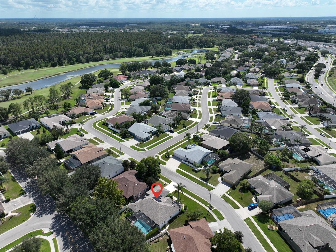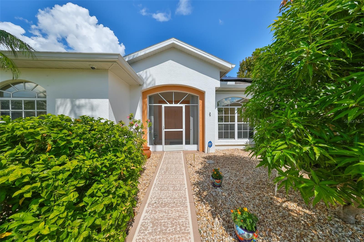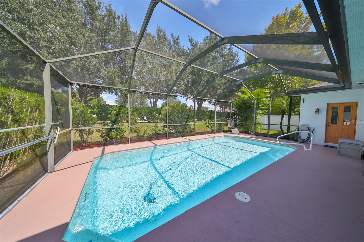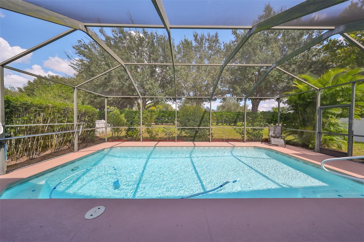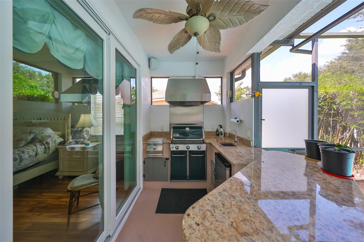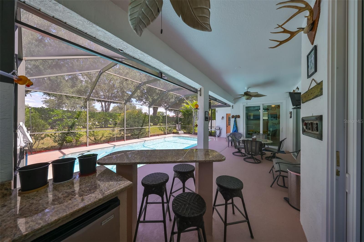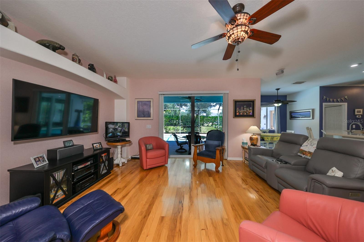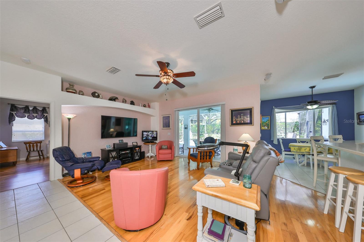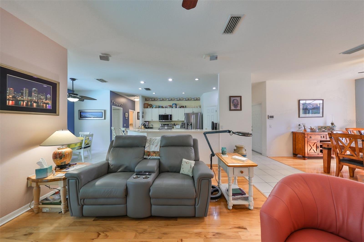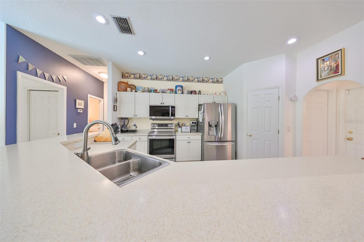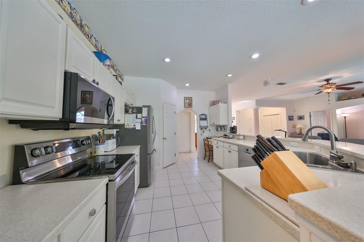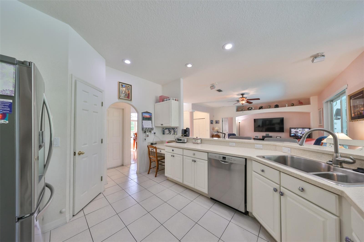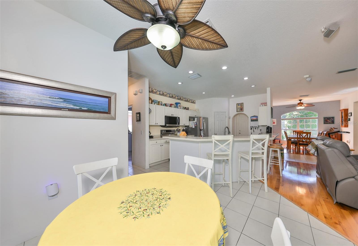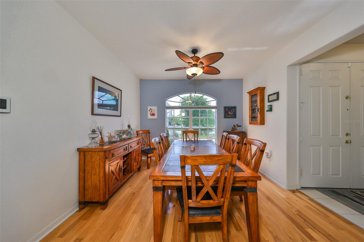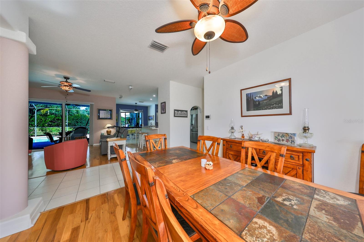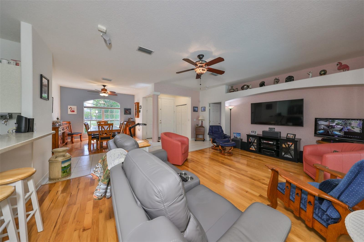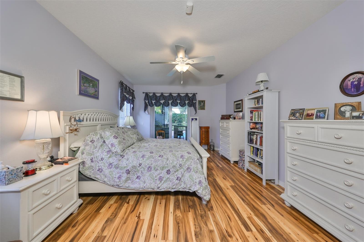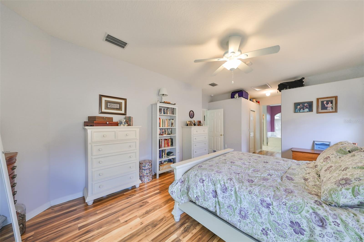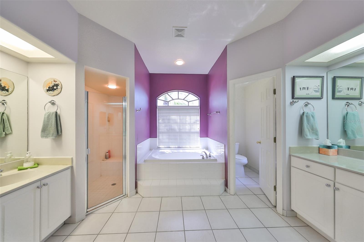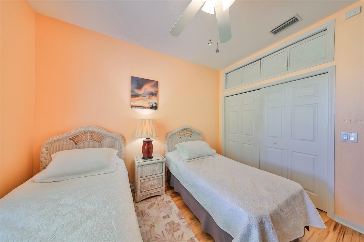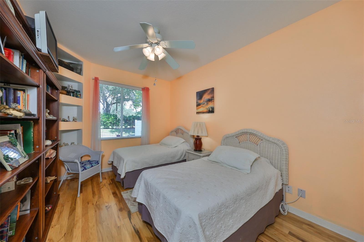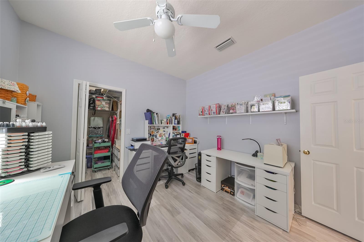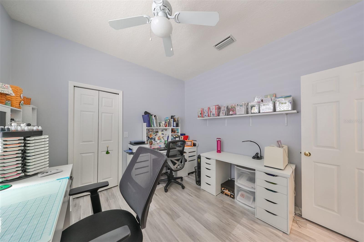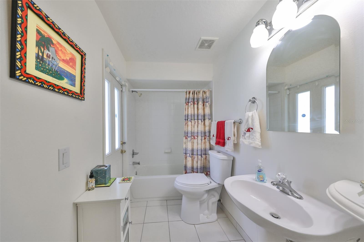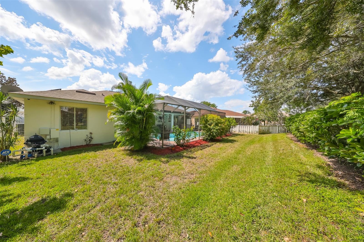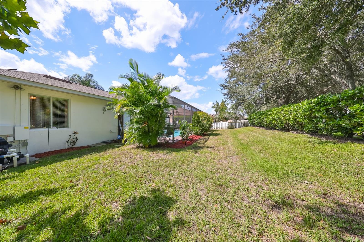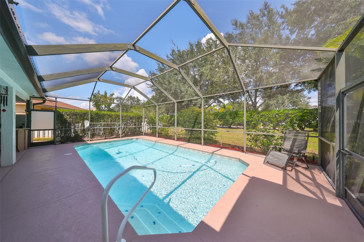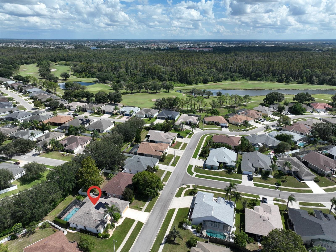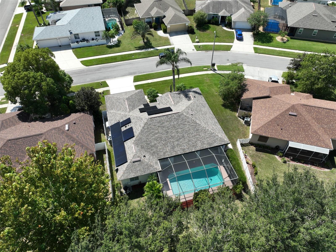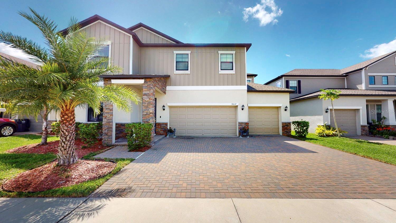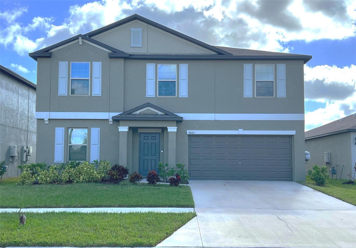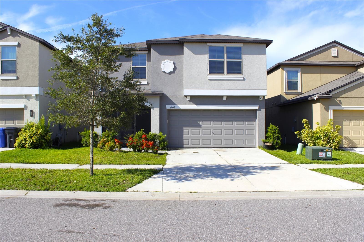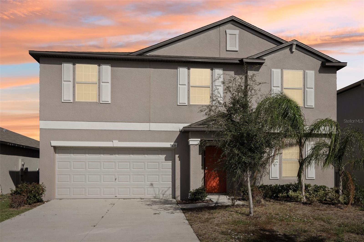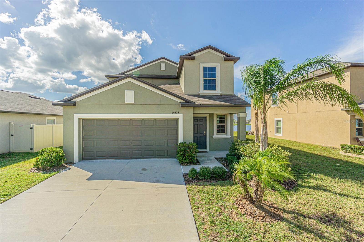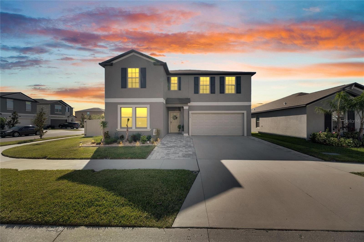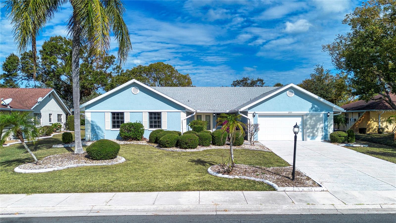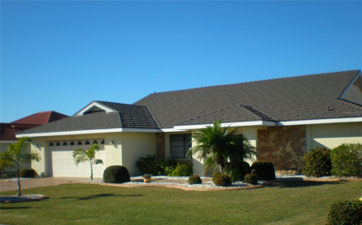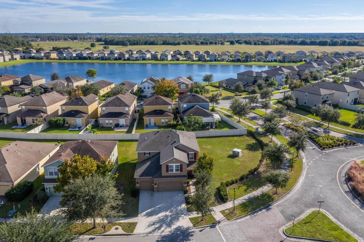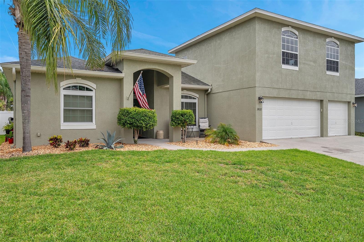3713 Palmas Lane, RUSKIN, FL 33573
Property Photos
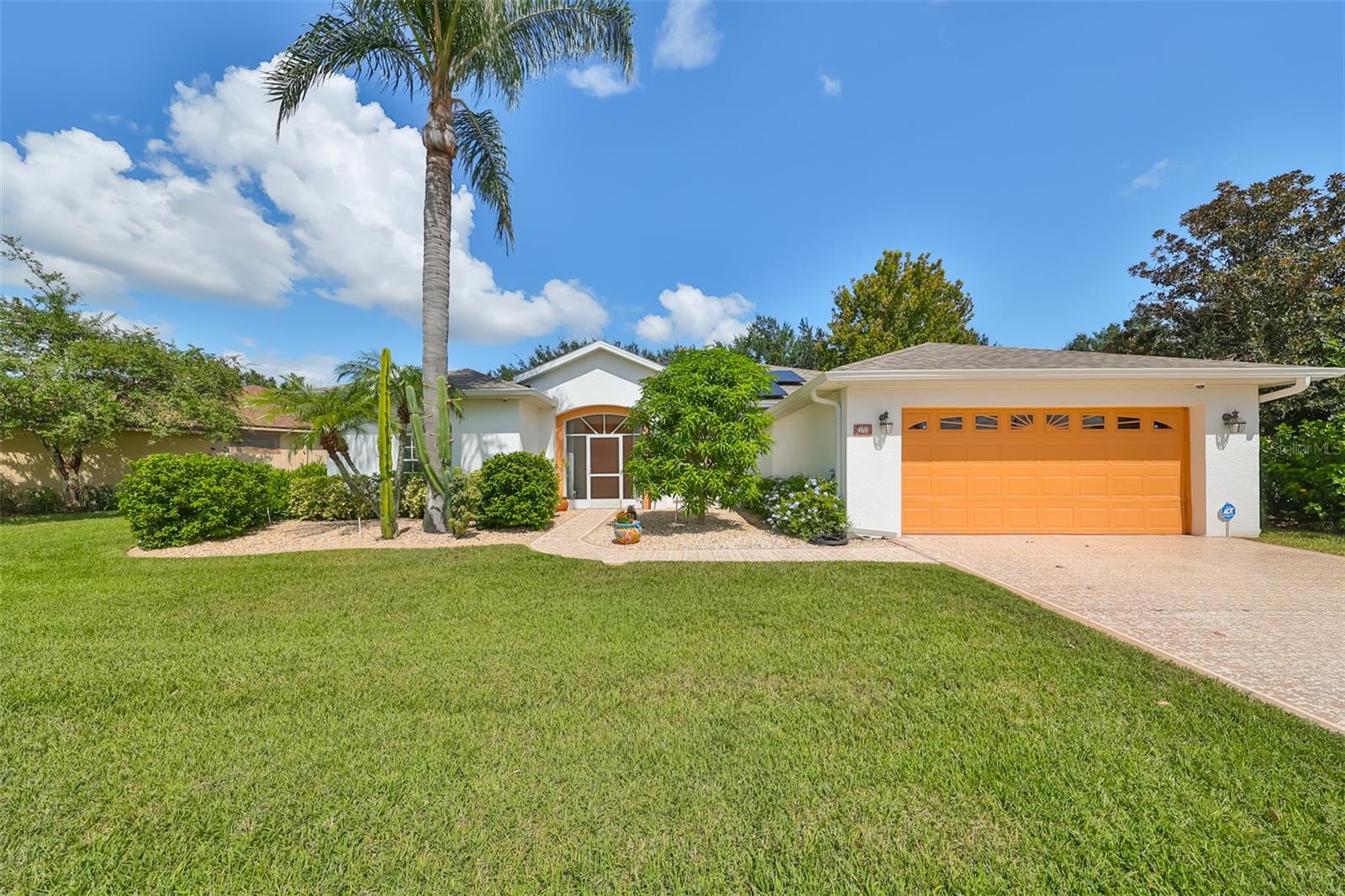
Would you like to sell your home before you purchase this one?
Priced at Only: $429,000
For more Information Call:
Address: 3713 Palmas Lane, RUSKIN, FL 33573
Property Location and Similar Properties
- MLS#: TB8307423 ( Residential )
- Street Address: 3713 Palmas Lane
- Viewed: 18
- Price: $429,000
- Price sqft: $149
- Waterfront: No
- Year Built: 2003
- Bldg sqft: 2888
- Bedrooms: 3
- Total Baths: 2
- Full Baths: 2
- Garage / Parking Spaces: 2
- Days On Market: 109
- Additional Information
- Geolocation: 27.7336 / -82.3756
- County: HILLSBOROUGH
- City: RUSKIN
- Zipcode: 33573
- Elementary School: Cypress Creek HB
- Middle School: Shields HB
- High School: Lennard HB
- Provided by: CENTURY 21 BEGGINS ENTERPRISES
- Contact: Raymond Monahan
- 813-645-8481

- DMCA Notice
-
DescriptionFULLY POWERED SOLAR home with a POOL on an oversized lot. This home features a NEW ROOF, three bedrooms, two bathrooms, and an OVERSIZED, AIR CONDITIONED garage all within the desirable Cypress Village GOLF community. UTILITY BILLS average UNDER $50 per month. SOLAR will be completely PAID OFF, so the new buyer can enjoy the benefits from day 1. The open floor plan includes a formal dining area, an eat in kitchen space, and a large breakfast bar overlooking the family room. The kitchen features white cabinets, Corian countertops, stainless steel appliances and a spacious corner pantry. The home boasts a split floor plan, highlighted by a spacious owner's suite that includes a sliding glass door opening to the pool deck, two walk in closets, dual vanities, a walk in shower, a garden tub, and a private commode room. The additional bedrooms are generously sized and offer extra storage above the large closets. The second bathroom features an exterior door for easy access from the pool deck. Outside through any of the hurricane impact sliders is your Florida oasis with a covered area and an outdoor kitchen. Beyond this you will find a sparkling pool with a screened cage. The back yard is private with no backyard neighbors. The numerous upgrades included are: 2024 appliances, 2023 solar panels, a new roof 2019, an A/C unit 2018, and resurfaced pool and patio in 2017. The oversized garage is 3 feet deeper, fully insulated and air conditioned, with tons of storage making it ideal for a workshop year round. Enjoy LOW HOA fees, NO CDD fees, and a golf cart friendly neighborhood. The location offers convenient access to I 75, making trips to Tampa, Sarasota, and Bradenton a breeze. Nearby amenities include beaches, golf courses, medical facilities, restaurants, schools, shopping, and more.
Payment Calculator
- Principal & Interest -
- Property Tax $
- Home Insurance $
- HOA Fees $
- Monthly -
Features
Building and Construction
- Covered Spaces: 0.00
- Exterior Features: Hurricane Shutters, Irrigation System, Sidewalk, Sliding Doors
- Fencing: Vinyl
- Flooring: Ceramic Tile, Laminate, Wood
- Living Area: 2044.00
- Roof: Shingle
Land Information
- Lot Features: Landscaped, Level, Near Golf Course, Sidewalk, Paved
School Information
- High School: Lennard-HB
- Middle School: Shields-HB
- School Elementary: Cypress Creek-HB
Garage and Parking
- Garage Spaces: 2.00
- Parking Features: Driveway, Garage Door Opener, Oversized, Workshop in Garage
Eco-Communities
- Pool Features: Gunite, Heated, In Ground, Screen Enclosure
- Water Source: Public
Utilities
- Carport Spaces: 0.00
- Cooling: Central Air
- Heating: Central
- Pets Allowed: Yes
- Sewer: Public Sewer
- Utilities: Cable Available, Cable Connected, Electricity Available, Electricity Connected, Public, Sewer Available, Sewer Connected
Finance and Tax Information
- Home Owners Association Fee: 147.00
- Net Operating Income: 0.00
- Tax Year: 2023
Other Features
- Appliances: Dishwasher, Disposal, Dryer, Electric Water Heater, Microwave, Range, Refrigerator, Washer
- Association Name: Roger Kessler
- Association Phone: 813-879-1139
- Country: US
- Furnished: Unfurnished
- Interior Features: Ceiling Fans(s), Kitchen/Family Room Combo, Open Floorplan, Solid Surface Counters, Solid Wood Cabinets, Split Bedroom, Thermostat, Walk-In Closet(s), Window Treatments
- Legal Description: CYPRESS CREEK VILLAGE A-1 LOT 69 BLOCK 2
- Levels: One
- Area Major: 33573 - Sun City Center / Ruskin
- Occupant Type: Owner
- Parcel Number: U-02-32-19-5Z5-000002-00069.0
- Possession: Close of Escrow
- Style: Contemporary
- View: Trees/Woods
- Views: 18
- Zoning Code: PD
Similar Properties
Nearby Subdivisions
A86 Cypress Creek Phase 4a
Belmont
Belmont North Ph 2b
Belmont North Ph 2c
Belmont Ph 1a
Belmont Ph 1b
Belmont Ph 1c1
Belmont Ph 1c1 Pt Rep
Belmont South Ph 2d Paseo Al
Belmont South Ph 2f
Belmont South Phase 2d
Cypress Creek
Cypress Creek Ph 02
Cypress Creek Ph 2
Cypress Creek Ph 3
Cypress Mill
Not In Hernando


