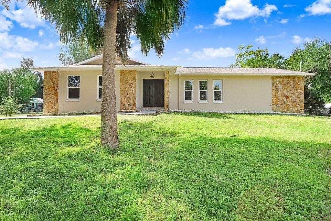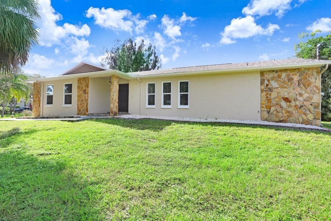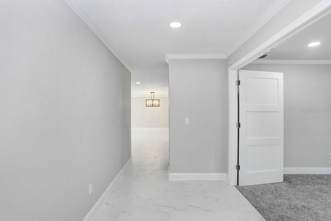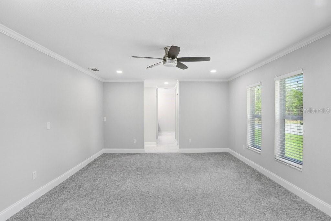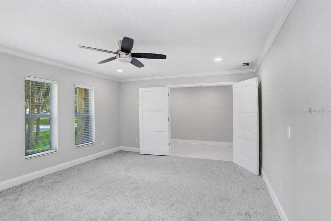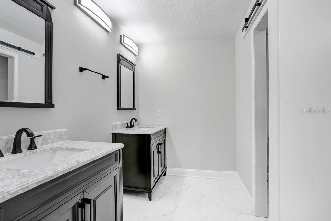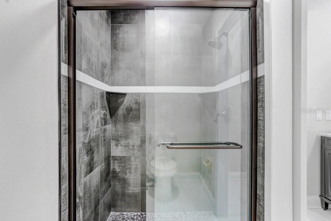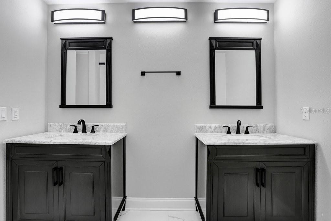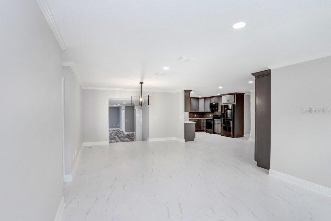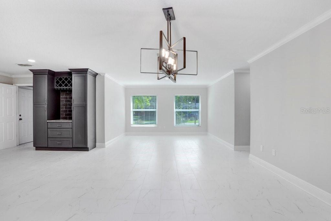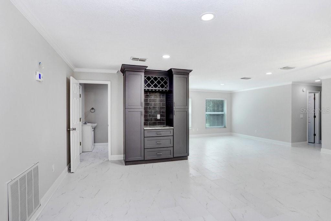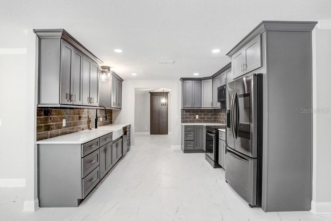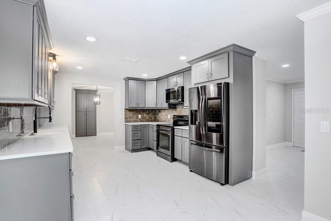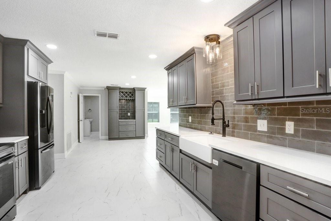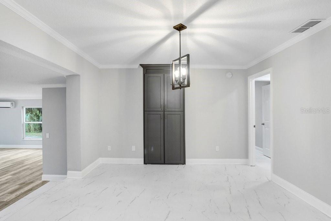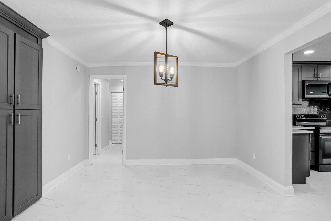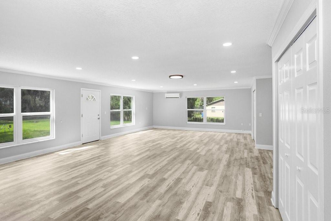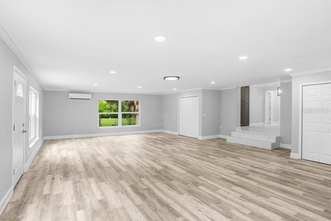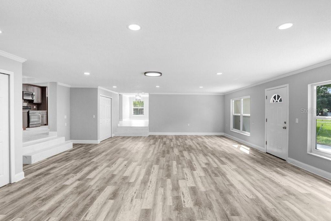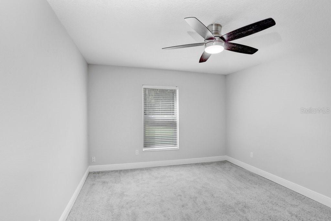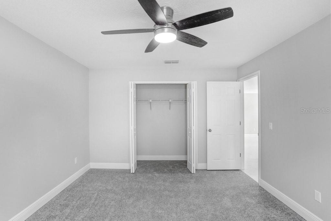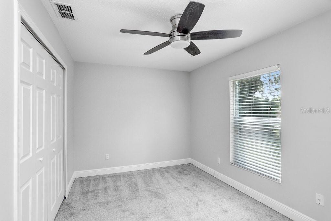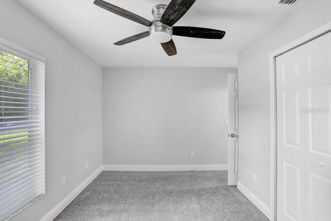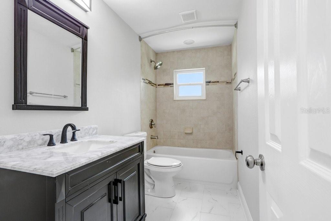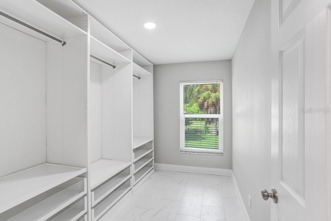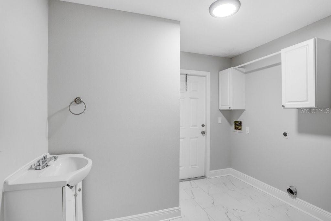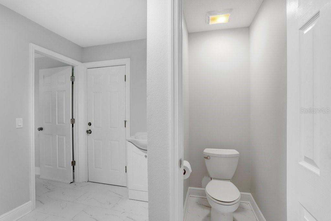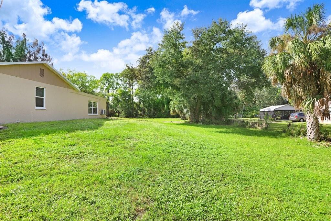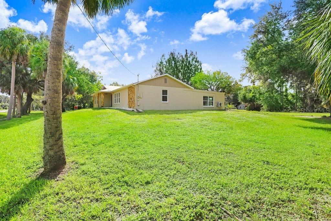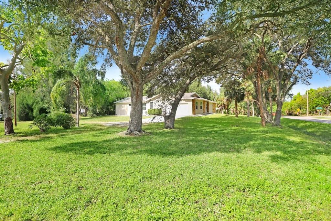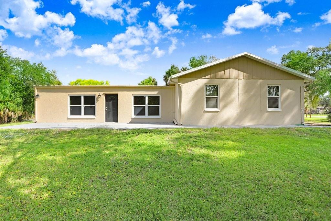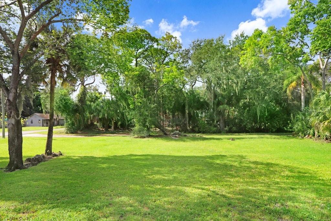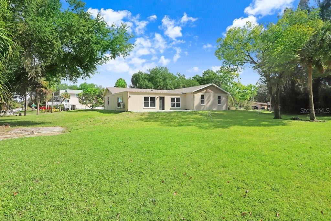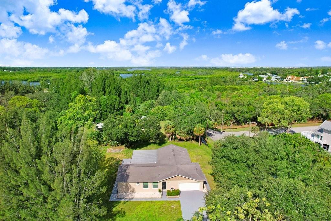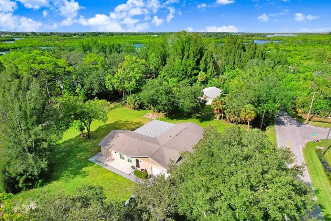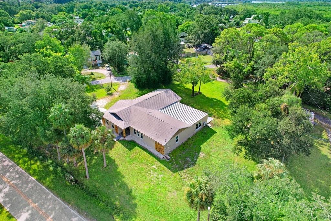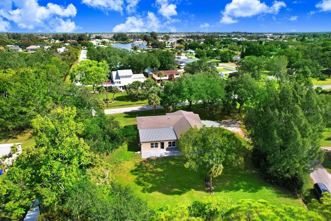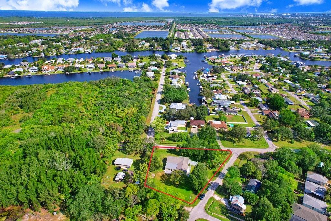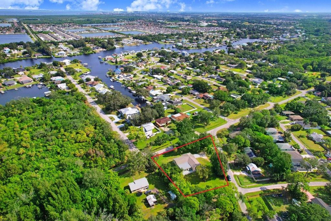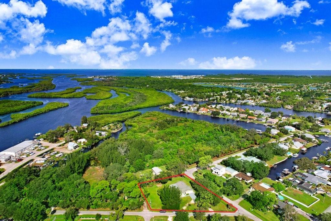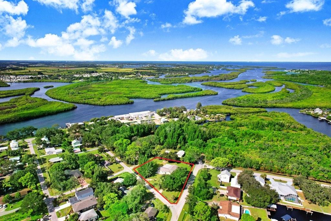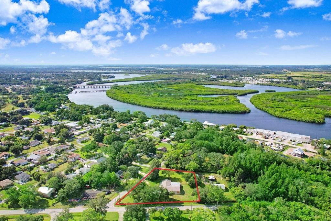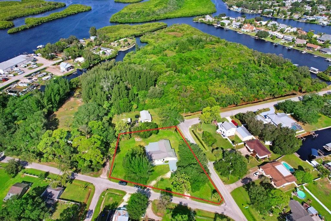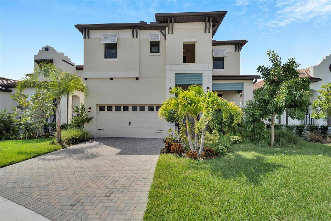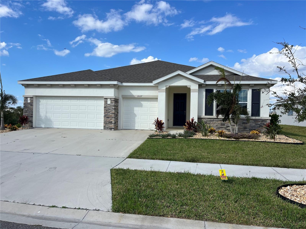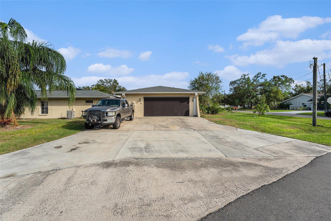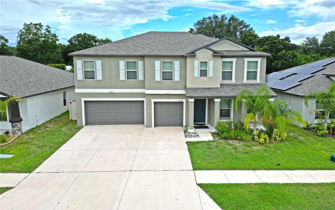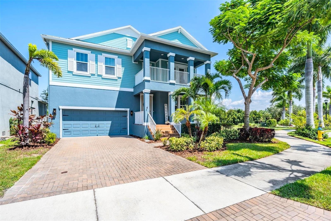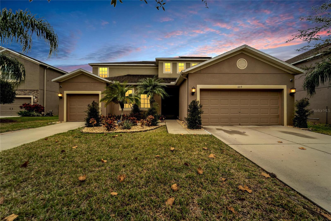701 Madison Street Sw, RUSKIN, FL 33570
Property Photos
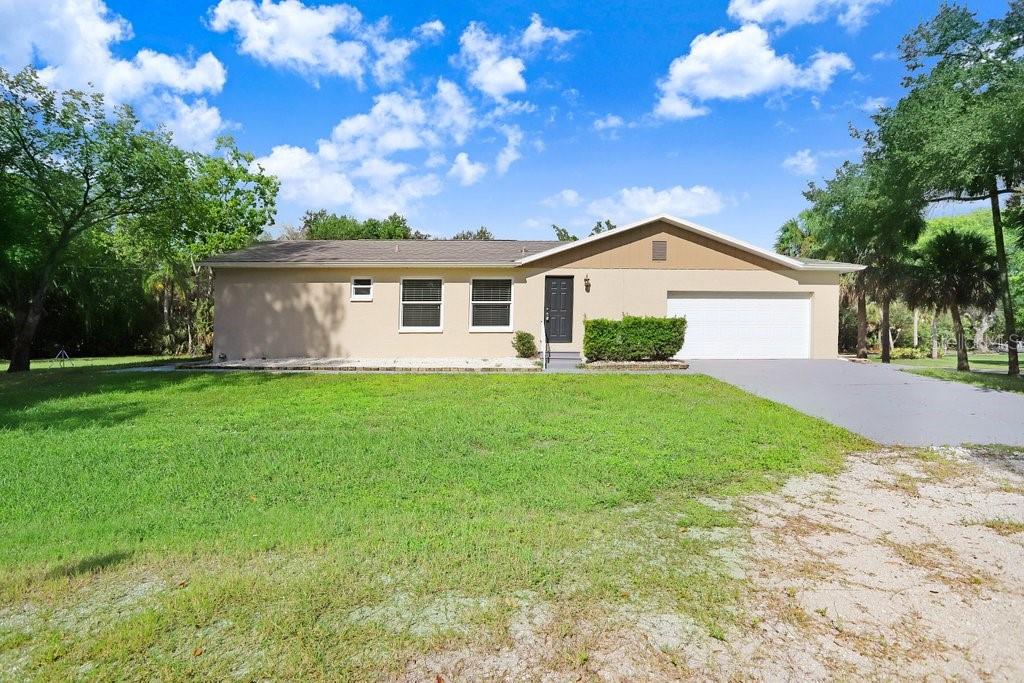
Would you like to sell your home before you purchase this one?
Priced at Only: $575,000
For more Information Call:
Address: 701 Madison Street Sw, RUSKIN, FL 33570
Property Location and Similar Properties
- MLS#: TB8310416 ( Residential )
- Street Address: 701 Madison Street Sw
- Viewed: 18
- Price: $575,000
- Price sqft: $163
- Waterfront: No
- Year Built: 1988
- Bldg sqft: 3523
- Bedrooms: 3
- Total Baths: 3
- Full Baths: 2
- 1/2 Baths: 1
- Garage / Parking Spaces: 2
- Days On Market: 48
- Additional Information
- Geolocation: 27.7131 / -82.4514
- County: HILLSBOROUGH
- City: RUSKIN
- Zipcode: 33570
- Subdivision: Lillie Estates
- Elementary School: Ruskin
- Middle School: Shields
- High School: Lennard
- Provided by: KELLER WILLIAMS SOUTH SHORE
- Contact: Christopher Holko
- 813-641-8300

- DMCA Notice
-
DescriptionNO CCD NO HOA. It's a must see remodeled 3 bedroom 2 1/2 bath 2998 sq ft home in Ruskin, FL. This home has many features including new floors, impact windows, and an open floor plan. Offering neutral colors allow you to add your own style. You are only 10 years into a 50 year metal roof warranty, which will give you peace of mind for many years to come. An en suite bathroom and dual walk in closets in the master bedroom provide the perfect owner's retreat. With new quartz counter tops, an eat in area, a wine/coffee bar, and a walk in pantry floor to ceiling cabinets for added convenience .Perfectly located near many waterfront homes and the bay, this quiet yet convenient location keeps you close to interstates, beaches and restaurants while still feeling secluded. With its prime location, you'll have easy access to a variety of recreational activities. Enjoy boating, fishing, and kayaking just minutes away at the nearby waterfronts. Plus, some of Florida's best beaches are within a short drive, perfect for weekend getaways and family outings. Don't miss this chance to make this home your own. Call for a showing today.
Payment Calculator
- Principal & Interest -
- Property Tax $
- Home Insurance $
- HOA Fees $
- Monthly -
Features
Building and Construction
- Covered Spaces: 0.00
- Exterior Features: Lighting, Private Mailbox
- Flooring: Carpet, Ceramic Tile, Laminate
- Living Area: 2998.00
- Roof: Metal
School Information
- High School: Lennard-HB
- Middle School: Shields-HB
- School Elementary: Ruskin-HB
Garage and Parking
- Garage Spaces: 2.00
Eco-Communities
- Water Source: Public
Utilities
- Carport Spaces: 0.00
- Cooling: Central Air
- Heating: Central
- Sewer: Public Sewer
- Utilities: BB/HS Internet Available, Electricity Connected, Public, Sewer Connected, Water Connected
Finance and Tax Information
- Home Owners Association Fee: 0.00
- Net Operating Income: 0.00
- Tax Year: 2023
Other Features
- Appliances: Convection Oven, Cooktop, Dishwasher, Disposal, Electric Water Heater, Ice Maker, Microwave, Range, Range Hood, Refrigerator
- Country: US
- Interior Features: Crown Molding, Eat-in Kitchen, Kitchen/Family Room Combo, Living Room/Dining Room Combo, Open Floorplan, Solid Surface Counters, Split Bedroom, Walk-In Closet(s), Window Treatments
- Legal Description: LILLIE ESTATES UNIT B LOTS 1 AND 2 BLOCK 11
- Levels: One
- Area Major: 33570 - Ruskin/Apollo Beach
- Occupant Type: Vacant
- Parcel Number: U-07-32-19-194-000011-00001.0
- Views: 18
- Zoning Code: RSC-6
Similar Properties
Nearby Subdivisions
Antigua Cove Ph 1
B93 Brookside Estates Phase 1
Bahia Lakes Ph 1
Bahia Lakes Ph 2
Bahia Lakes Ph 3
Bahia Lakes Ph 4
Bayou Pass Village
Bayridge
Blackstone At Bay Park
Brookside
Brookside Estates
Collura Sub
Gull Haven Sub
Hawks Landing
Hawks Point Oh01b1
Hawks Point Ph 1b1
Hawks Point Ph 1c2 1d
Hawks Point Ph S1 Lot 134
Hawks Point Ph S2
Homes For Ruskin Ph Iii
Kims Cove
Lillie Estates
Mira Lago West Ph 03
Mira Lago West Ph 1
Mira Lago West Ph 2b
Mira Lago West Ph 3
Not On List
Osprey Reserve
Point Heron
River Bend Ph 1a
River Bend Ph 3a
River Bend Ph 3b
River Bend Ph 4a
River Bend Ph 4b
River Bend Phase 4b
River Bend West
River Bend West Sub
Riverbend West Ph 1
Riverbend West Ph 2
Riverbend West Phase 1
Ruskin City 1st Add
Ruskin City Map Of
Ruskin Colony Farms
Ruskin Colony Farms 1st Extens
Sable Cove
Sandpiper Point
Shell Cove
Shell Cove Ph 1
Shell Cove Ph 2
South Haven
Southshore Yacht Club
Spencer Creek Phase 2
Spencer Crk Ph 1
Spencer Crk Ph 2
Unplatted
Venetian At Bay Park
Wellington North At Bay Park
Wellington South At Bay Park
Wynnmere East Ph 1
Wynnmere West Ph 1
Wynnmere West Ph 2 3


