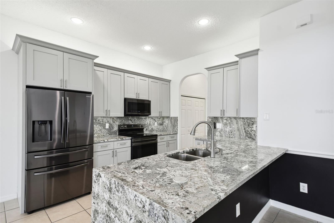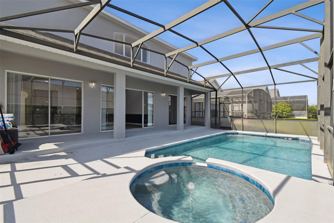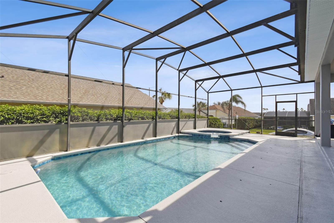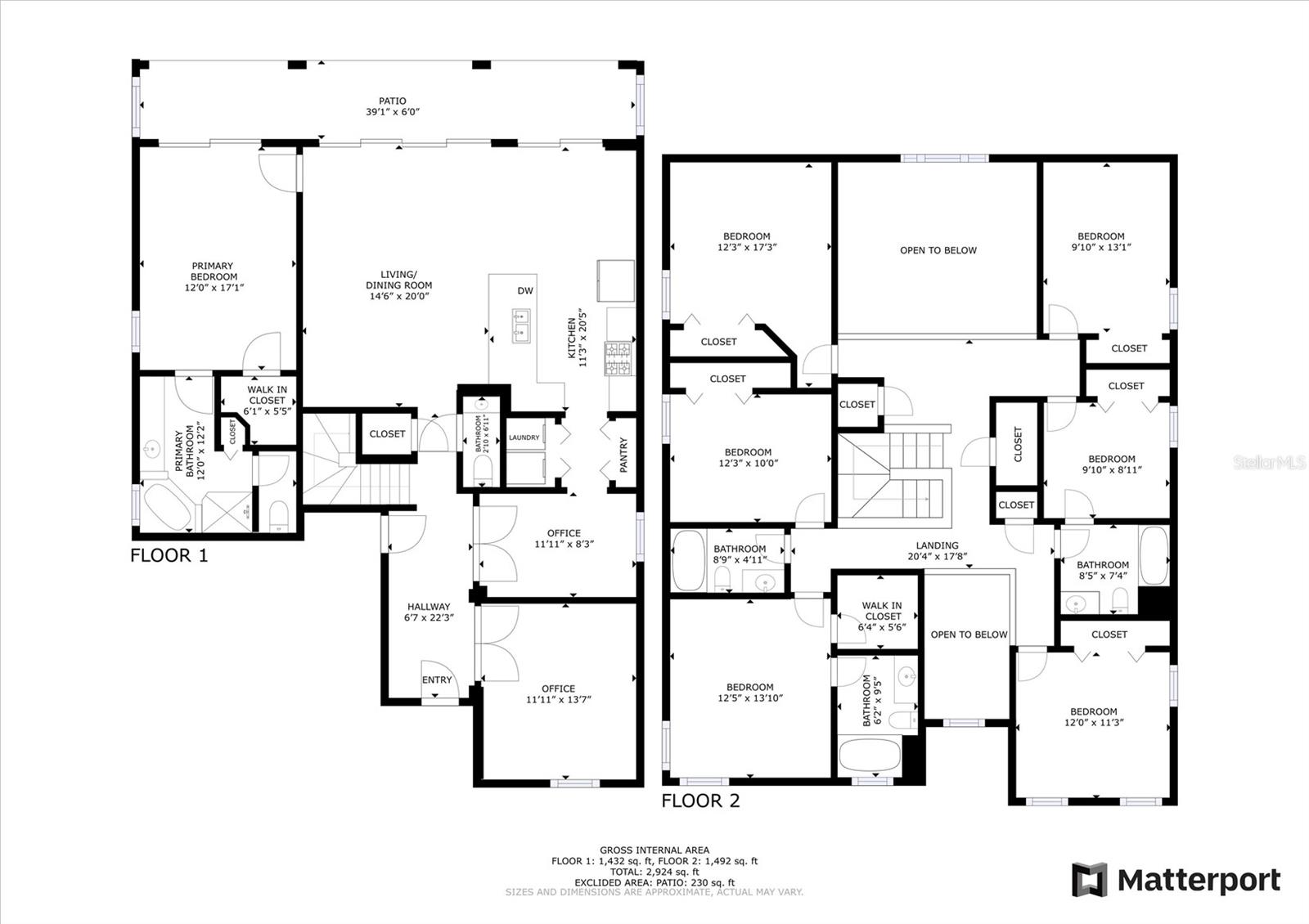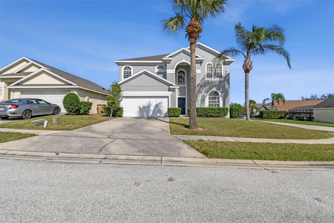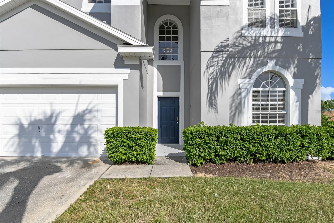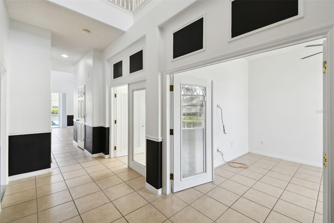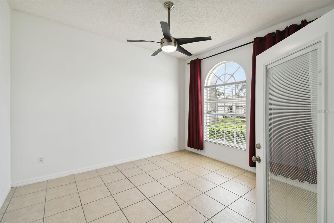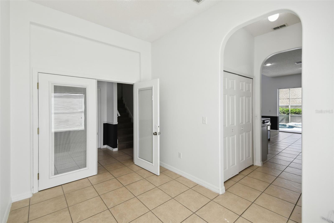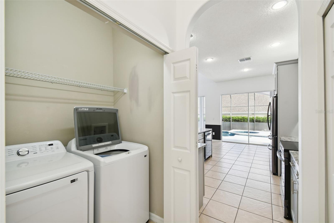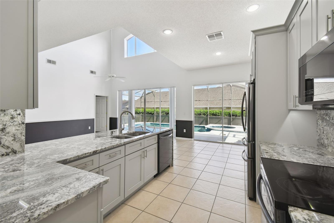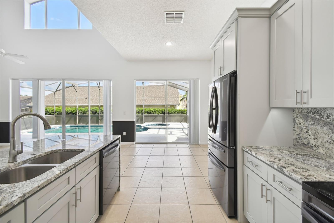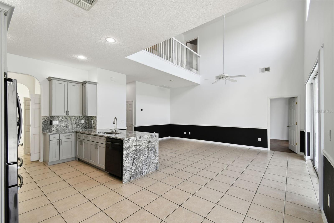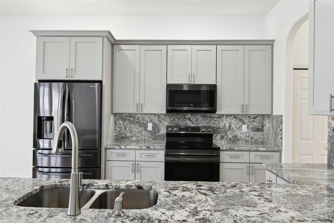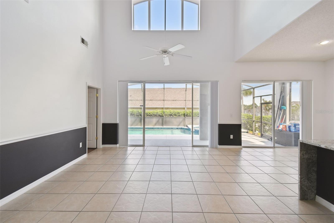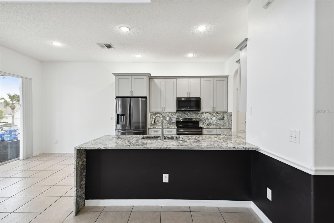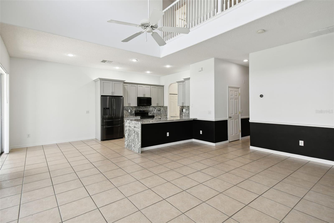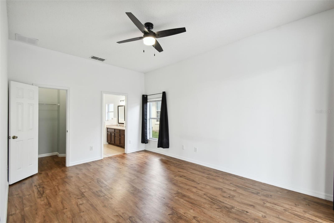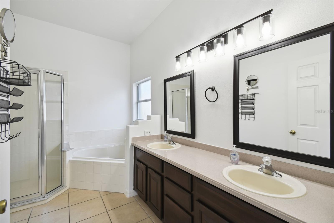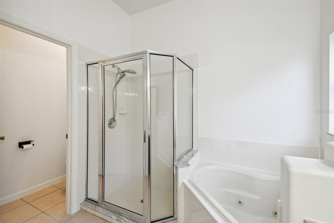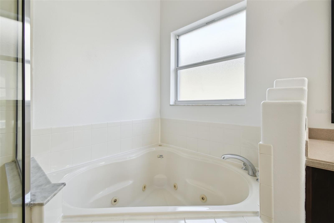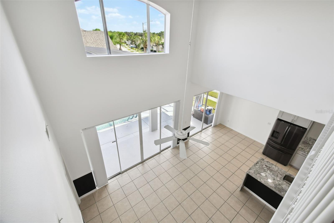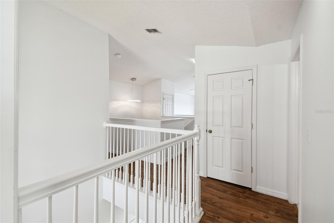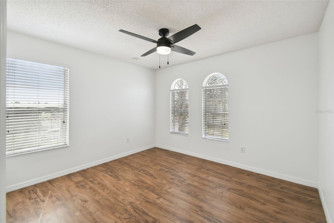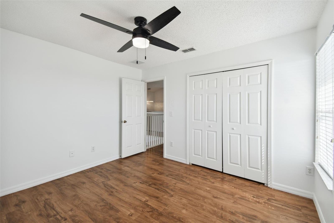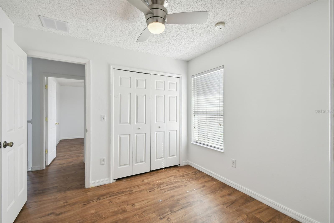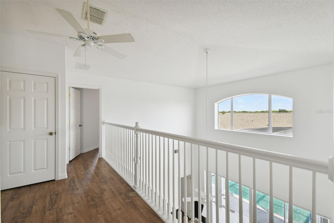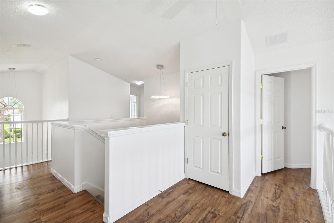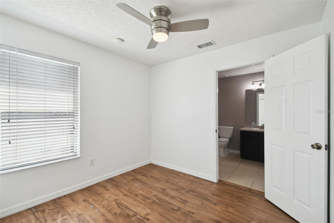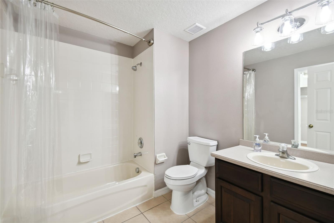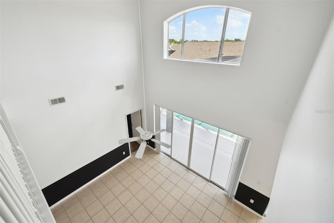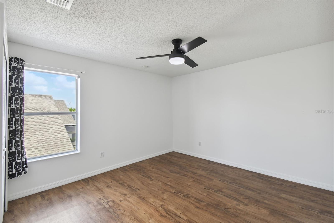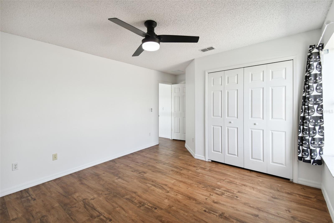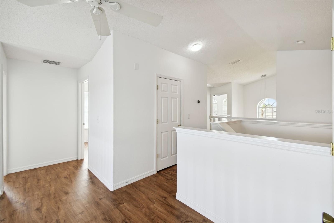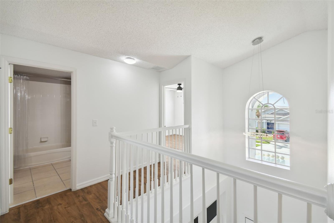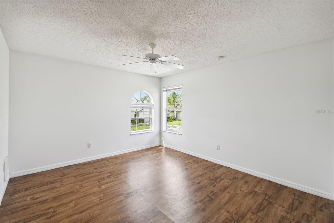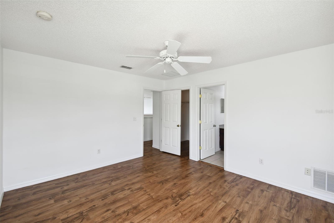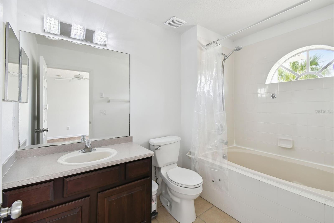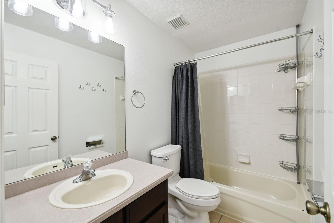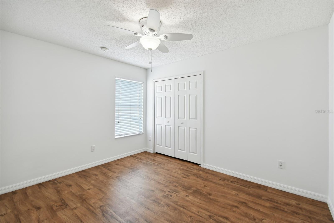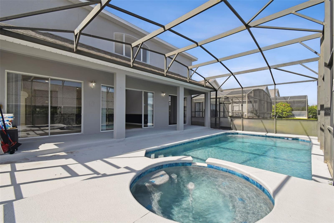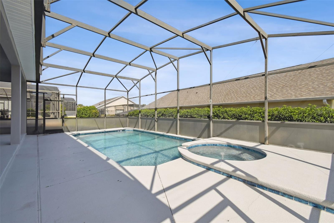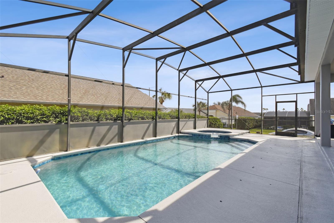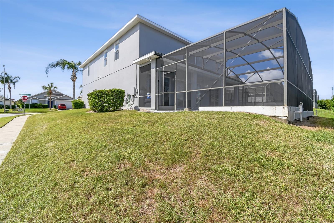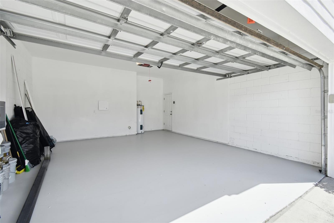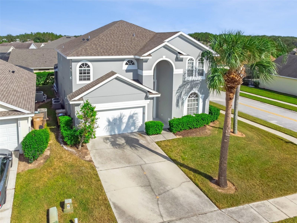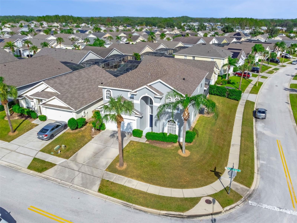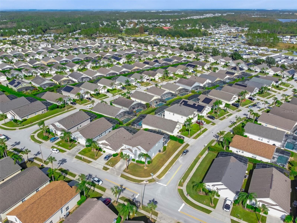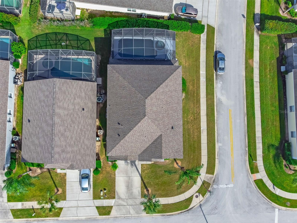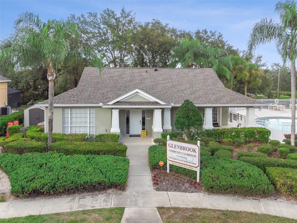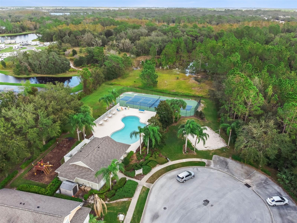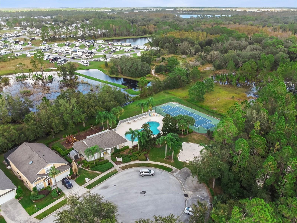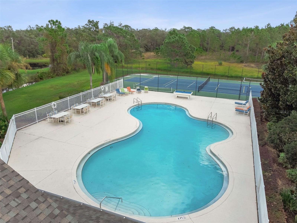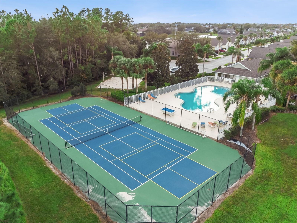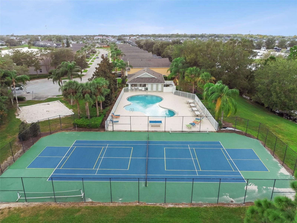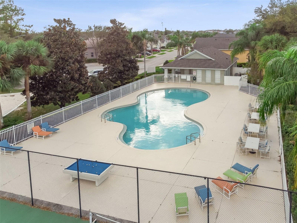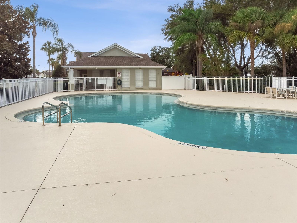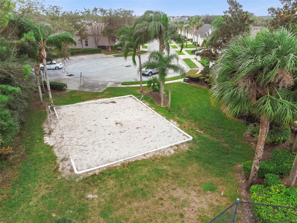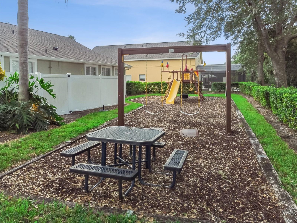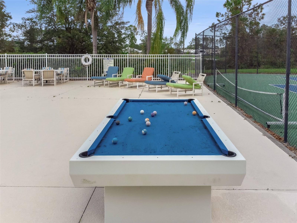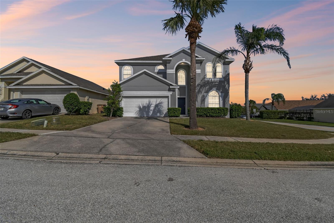1642 Morning Star Dr, CLERMONT, FL 34714
Property Photos
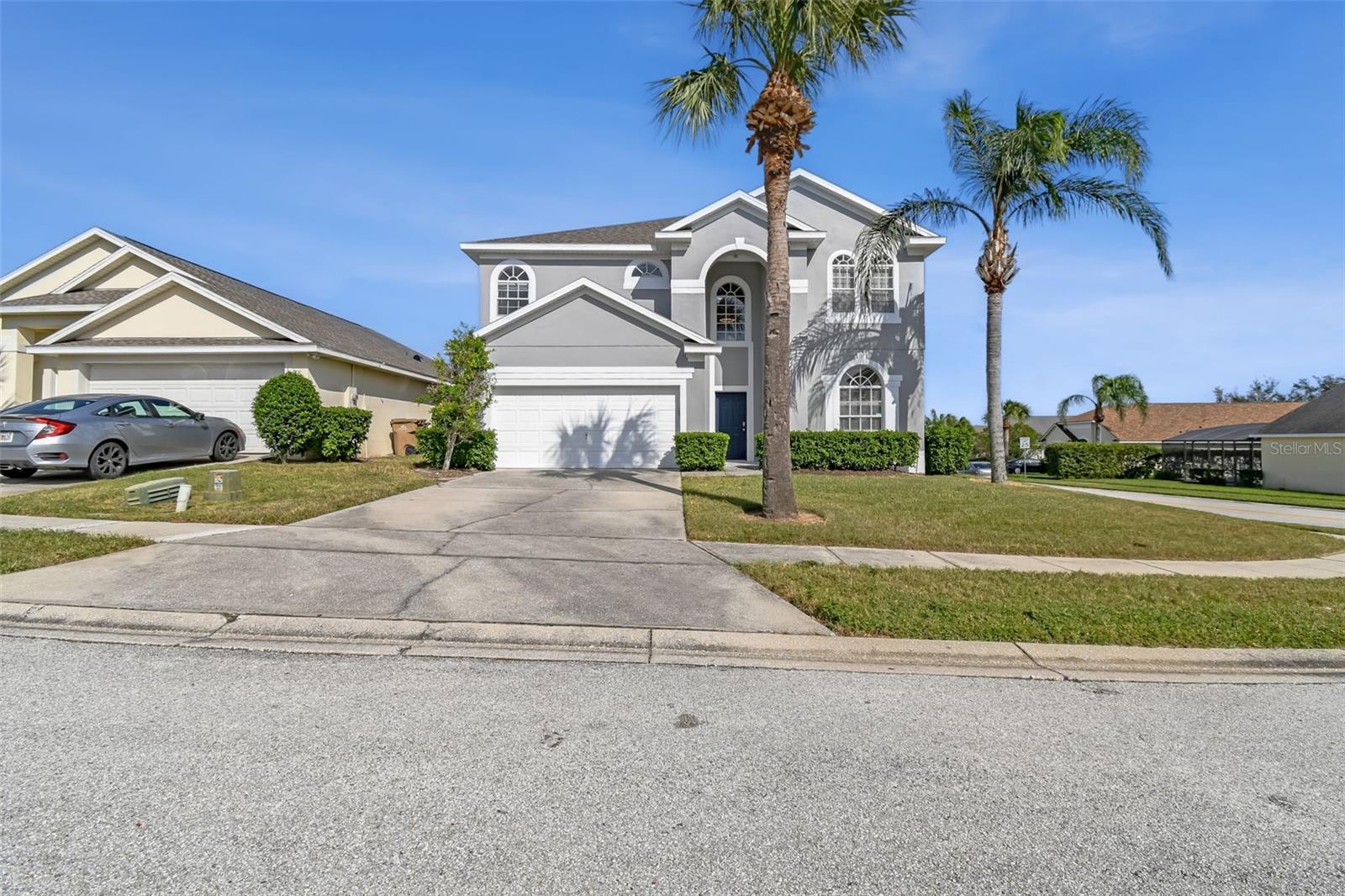
Would you like to sell your home before you purchase this one?
Priced at Only: $535,000
For more Information Call:
Address: 1642 Morning Star Dr, CLERMONT, FL 34714
Property Location and Similar Properties
- MLS#: TB8314177 ( Residential )
- Street Address: 1642 Morning Star Dr
- Viewed: 8
- Price: $535,000
- Price sqft: $142
- Waterfront: No
- Year Built: 2004
- Bldg sqft: 3770
- Bedrooms: 8
- Total Baths: 5
- Full Baths: 4
- 1/2 Baths: 1
- Garage / Parking Spaces: 2
- Days On Market: 63
- Additional Information
- Geolocation: 28.3723 / -81.6801
- County: LAKE
- City: CLERMONT
- Zipcode: 34714
- Subdivision: Glenbrook Sub
- Provided by: NEW ACRE REALTY
- Contact: Nick Williamson
- 813-447-9415

- DMCA Notice
-
DescriptionRemodeled & new! 2018 new roof. 2022 both ac units & air handlers brand new. 2022 march full kitchen remodel. 2022 refrigerator, range & microwave brand new. 2023 march pool resurfaced. 2023 march dishwasher. 2024 july exterior paint. 20 minutes from disney parks. Short term rentals allowed. Glenbrook welcomes you to this private family style resort community with no cdd fees, low hoa dues & landscaping included, cable tv & wifi included! This updated single family home is perfect for the family or longtime investor. This expansive home comes with 7 full bedrooms, a media room which can double as a bedroom, and an office and a luxurious heated pool & spa. As you enter your new escape, the foyer corridor provides access to the media room and office to your right. To the back of the home you find a fully remodeled kitchen with granite waterfall countertops, stainless steel matte black finish samsung appliances, and shaker cabinets with an island. The breakfast bar is perfect for watching the morning news, sporting events and entertaining all your family & friends while visiting. Downstairs houses the first of two master bedrooms. This primary bedroom comes with a 4 piece en suite, dual sink vanity, a jetted spa tub, a walk in shower and a private water closet. Upstairs has the other three full bathrooms and six bedrooms. For the big family needing additional space & storage; upstairs provides plenty of privacy for an at home gym, additional office space, and oversized bedrooms for the little ones. Upstairs has a second full primary suite and a jack & jill bathroom optimal for family usage. Out back you have the privacy of your own pool which is sublime for the weekend getaway of peace & tranquility. The pool was resurfaced last year creating a more modern outdoor entertainment experience. The quite neighborhood creates a peaceful environment for the family wanting to enjoy their community and/or a safe space for the investor expanding their portfolio. Reach out today to schedule your private tour...
Payment Calculator
- Principal & Interest -
- Property Tax $
- Home Insurance $
- HOA Fees $
- Monthly -
Features
Building and Construction
- Covered Spaces: 0.00
- Exterior Features: Sidewalk, Sliding Doors, Sprinkler Metered
- Flooring: Carpet, Ceramic Tile, Laminate
- Living Area: 3082.00
- Roof: Shingle
Land Information
- Lot Features: Corner Lot
Garage and Parking
- Garage Spaces: 2.00
Eco-Communities
- Pool Features: Child Safety Fence, Gunite, Heated, In Ground, Lighting, Screen Enclosure
- Water Source: Public
Utilities
- Carport Spaces: 0.00
- Cooling: Central Air
- Heating: Electric
- Pets Allowed: Yes
- Sewer: Public Sewer
- Utilities: Public, Street Lights, Underground Utilities
Amenities
- Association Amenities: Cable TV, Pool, Tennis Court(s)
Finance and Tax Information
- Home Owners Association Fee Includes: Cable TV, Pool, Internet, Maintenance Structure
- Home Owners Association Fee: 717.00
- Net Operating Income: 0.00
- Tax Year: 2023
Other Features
- Appliances: Dishwasher, Disposal, Dryer, Electric Water Heater, Microwave, Range, Refrigerator, Washer
- Association Name: Extreme Management Team - Josh Rankin
- Association Phone: 3523660234x106
- Country: US
- Furnished: Unfurnished
- Interior Features: Ceiling Fans(s), High Ceilings, Kitchen/Family Room Combo, Primary Bedroom Main Floor, PrimaryBedroom Upstairs, Solid Wood Cabinets, Stone Counters, Walk-In Closet(s), Window Treatments
- Legal Description: GLENBROOK SUB LOT 82 PB 46 PGS 30-33 ORB 4632 PG 2251
- Levels: Two
- Area Major: 34714 - Clermont
- Occupant Type: Vacant
- Parcel Number: 26-24-26-0700-000-08200
- Style: Florida
- Zoning Code: PUD
Nearby Subdivisions
Aangrass Bay Ph 4a
Cagan Crossing
Cagan Crossings
Cagan Crossings East
Cagan Crossings East Pb 74 Pg
Citrus Highlands Ph I Sub
Clear Creek Ph One Sub
Eagleridge Ph 02
Edgemont
Glenbrook Sub
Greater Groves
Greater Groves Ph 01
Greater Groves Ph 02 Tr A
Greater Groves Ph 04
Greater Groves Ph 06
Greater Lakes Ph 2
Greater Lakes Ph 3
Greater Lakes Ph 4
Greater Lakes Phase 3
Greengrove Estates
High Grove
High Grove Un 02
High Grove Un 2
Mission Park
Mission Park Ph Ii Sub
Mission Park Ph Iii Sub
Not Applicable
Not On The List
Orange Tree
Orange Tree Ph 04 Lt 401 Being
Orange Tree Ph I Sub
Orange Tree Phase 3
Palms At Serenoa Phase2 Pb 72
Palms At Serenoa
Palmsserenoa
Postal Groves
Ridgeview
Ridgeview Ph 1
Ridgeview Ph 3
Ridgeview Ph 4
Ridgeview Phase 4
Ridgeview Phase 5
Sanctuary Phase 2
Sanctuary Phase 3
Sanctuary Stage 2
Sawgrass Bay Ph 1b
Sawgrass Bay Ph 2a
Sawgrass Bay Ph 3a
Sawgrass Bay Ph 4b1
Sawgrass Bay Phase 2c
Sawgrass Bay Phase 4b2
Sawgrass Bay Phase 4b2 Pb 72 P
Serenoa Lakes
Serenoa Lakes Ph 2
Serenoa Lakes Phase 2
Serenoa Villae 2 Ph 1a1
Serenoa Village
Serenoa Village 1 Ph 1a1
Serenoa Village 2 Ph 1b1
Serenoa Village 2 Ph 1b2
Serenoa Village 2 Phase 1a2
Silver Creek
Silver Creek Sub
Sunrise Lakes Ph Ii Sub
Sunrise Lakes Ph Iii Sub
The Sanctuary
The Sanctuary Property Owners
Tradds Landing
Tradds Landing Lt 01 Pb 51 Pg
Wellness Ridge
Wellness Way 32s
Wellness Way 50s
Wellness Way 60s
Westchester Ph 06 07
Weston Hills Sub
Windsor Cay
Windsor Cay Phase 1
Woodridge Ph 01
Woodridge Ph 01b
Woodridge Ph I
Woodridge Ph Ii Sub


