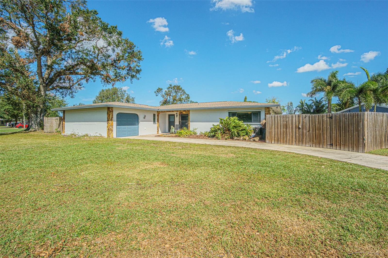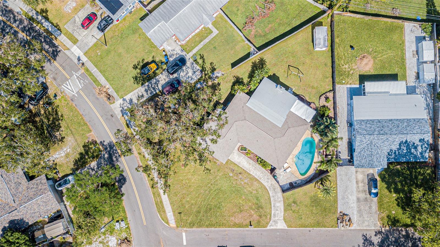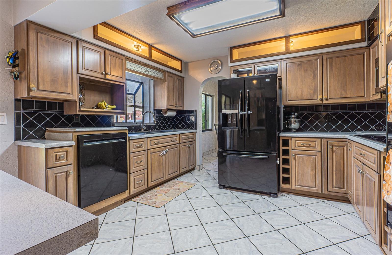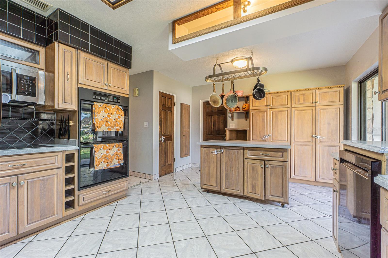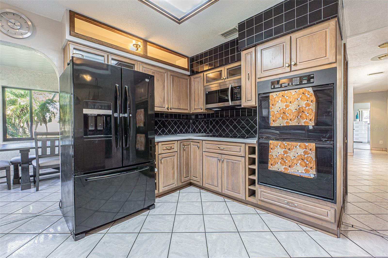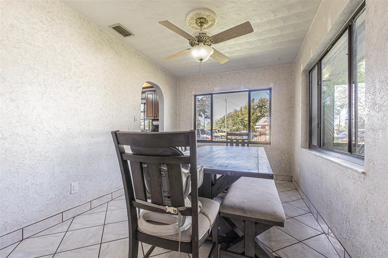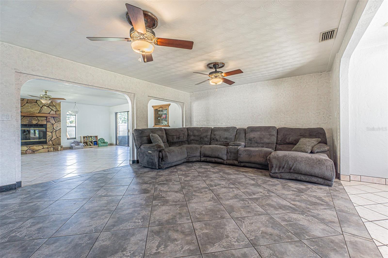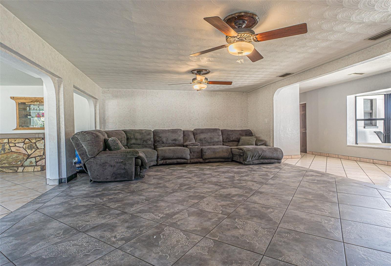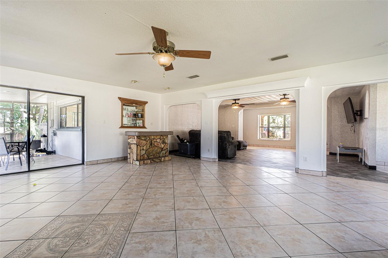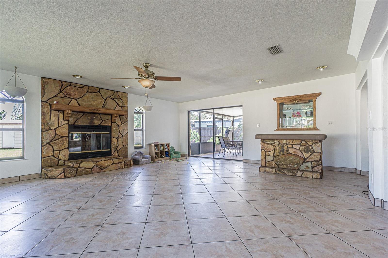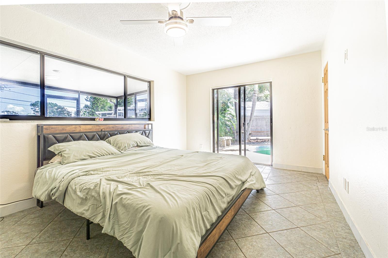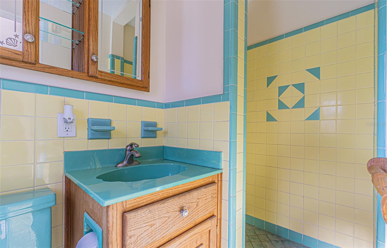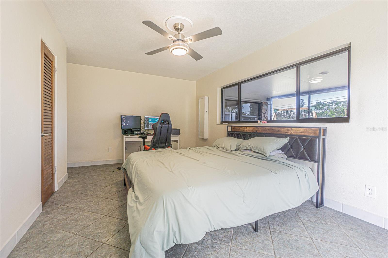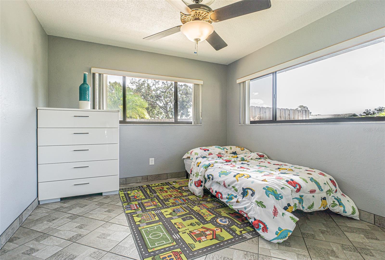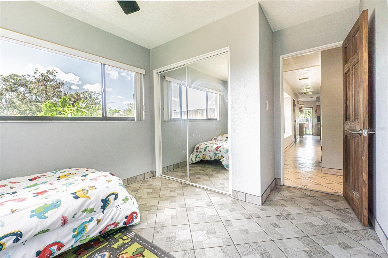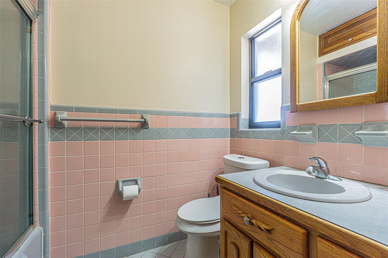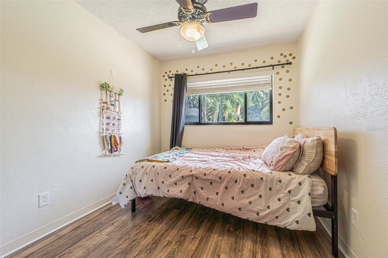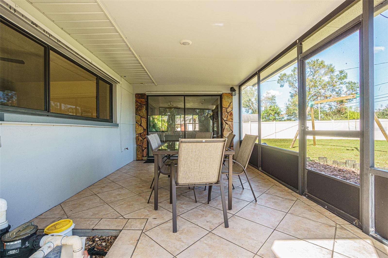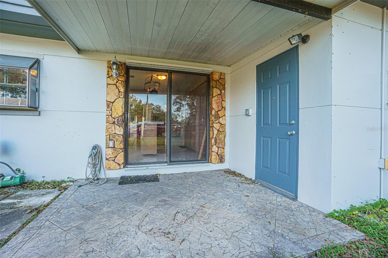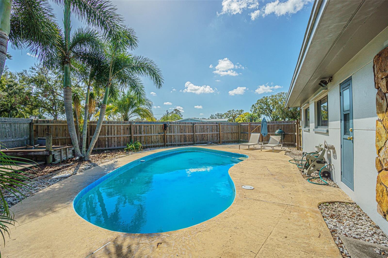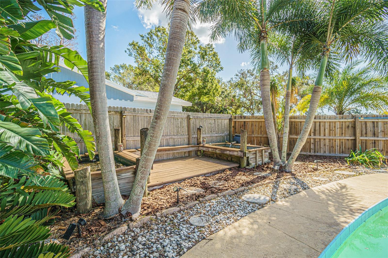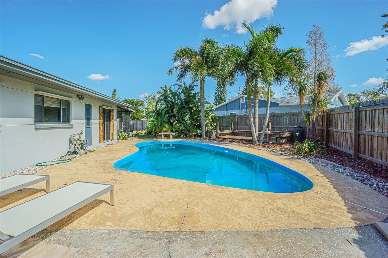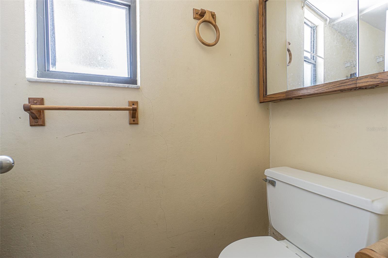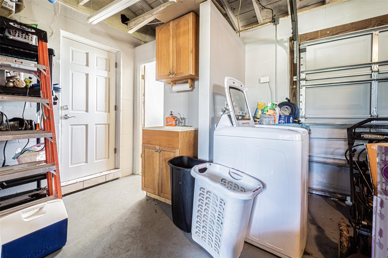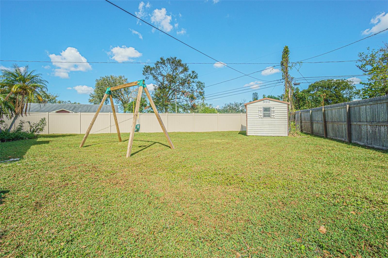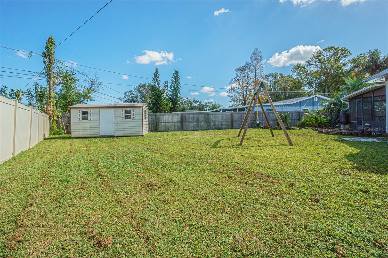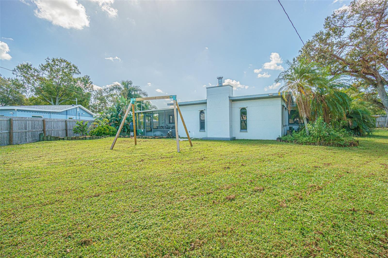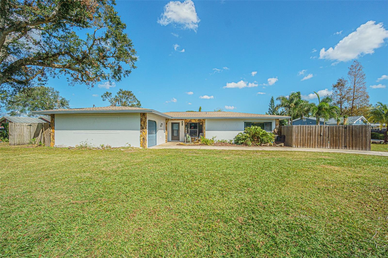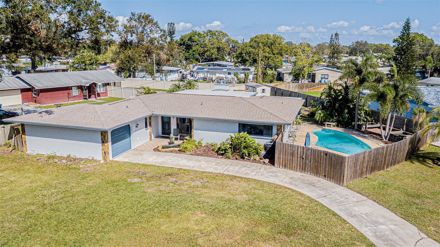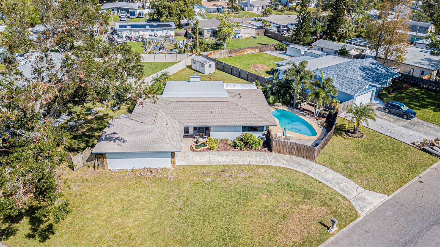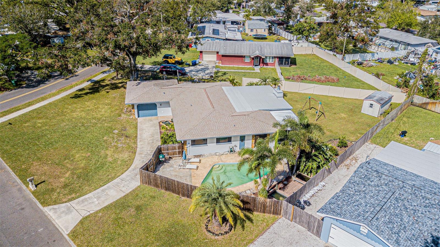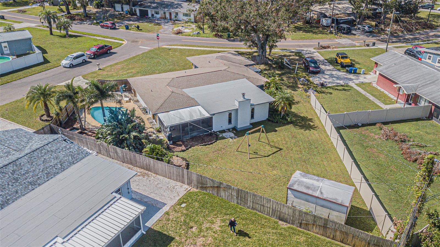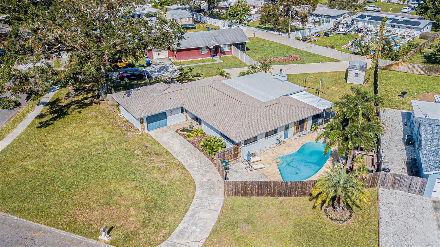8495 Gerbera Avenue, SEMINOLE, FL 33777
Property Photos
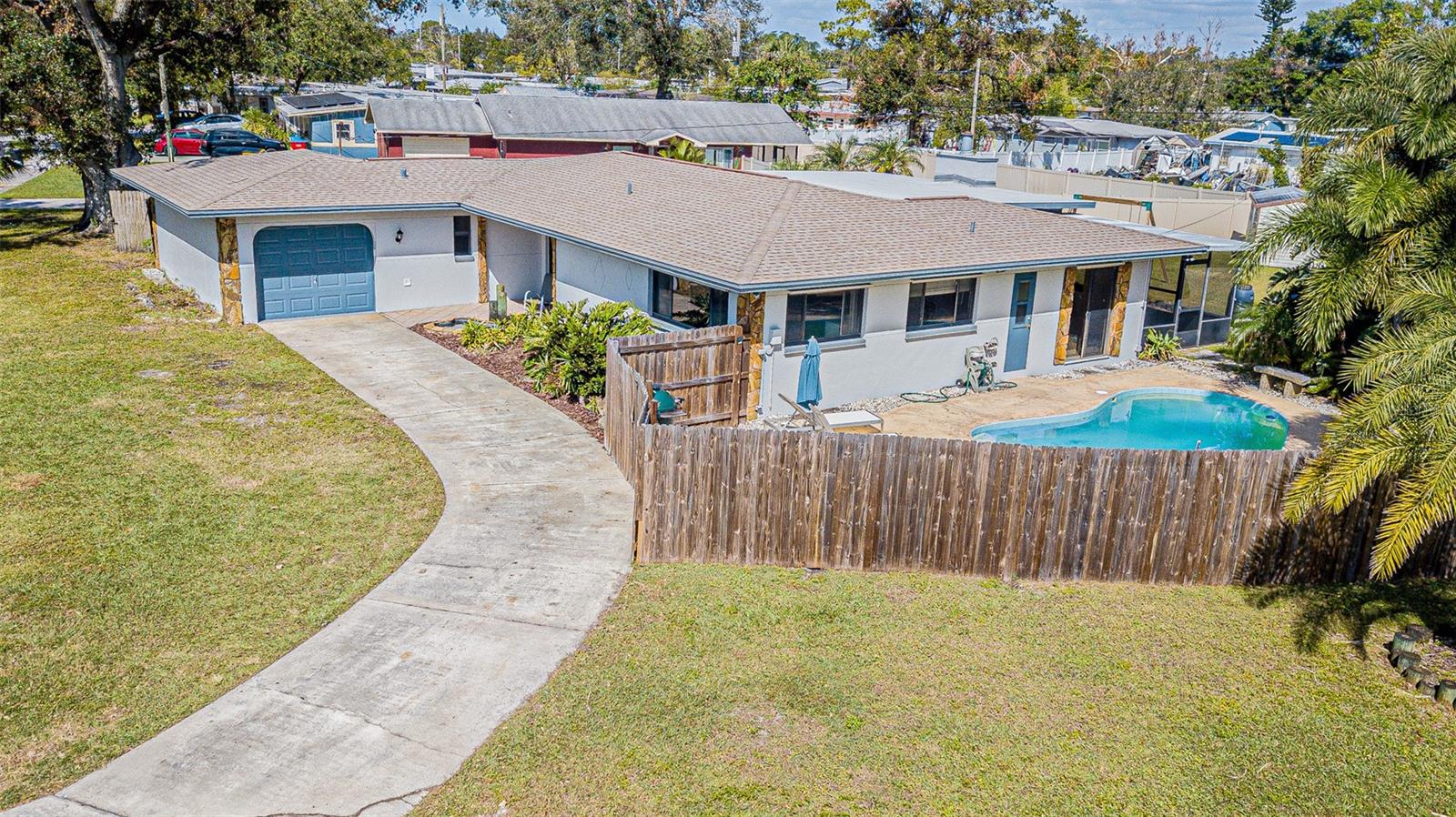
Would you like to sell your home before you purchase this one?
Priced at Only: $499,000
For more Information Call:
Address: 8495 Gerbera Avenue, SEMINOLE, FL 33777
Property Location and Similar Properties
- MLS#: TB8315371 ( Residential )
- Street Address: 8495 Gerbera Avenue
- Viewed: 20
- Price: $499,000
- Price sqft: $175
- Waterfront: No
- Year Built: 1958
- Bldg sqft: 2851
- Bedrooms: 3
- Total Baths: 3
- Full Baths: 2
- 1/2 Baths: 1
- Garage / Parking Spaces: 1
- Days On Market: 53
- Additional Information
- Geolocation: 27.8462 / -82.7579
- County: PINELLAS
- City: SEMINOLE
- Zipcode: 33777
- Subdivision: Cross Bayou Estates
- Elementary School: Bardmoor
- Middle School: Osceola
- High School: Dixie Hollins
- Provided by: CENTURY 21 CIRCLE
- Contact: Rhonda Williams
- 813-885-6977

- DMCA Notice
-
DescriptionWelcome to your own tropical oasis! This one of a kind 3 bedroom, 2.5 bath, 1.5 garage pool home is perfectly situated on a sprawling corner lot in Pinellas County. Set on nearly half an acre and surrounded by mature palm trees, koi ponds, and lush landscaping, this property is truly a serene retreat. The possibilities are endless, and its waiting for your personal touch to make it your own. The front porch welcomes you with a soothing water fountain that flows into a custom built pond, creating a tranquil atmosphere. Step inside to a spacious foyer with a large bay window, complete with seating and built in storage. Generously sized living areas feature hard tile flooring throughout, blending comfort with timeless style. The large kitchen includes all appliances including a new microwave and even a custom built ironing board, adding both functionality and charm. The homes nostalgic appeal is enhanced by original Mid Century bathrooms, beautifully maintained with the original tile. The secondary bath has been updated with a new, modern toilet, preserving the charm while adding convenience. In the cozy family room, enjoy evenings by the fireplace and the built in dry bar with a refrigerator makes the perfect spot for entertaining. The oversized garage provides ample storage, while the extra long driveway offers space for multiple vehicles. There are two additional porches that offer versatile spaces perfect for morning coffee, evening BBQs, or enjoying the outdoors. The expansive fenced yard includes an orange tree, a shed, two rain barrels, and is ideal for storing a boat, camper, or RV without any HOA or CDD rules or fees. After a long day, unwind in the freeform pool, surrounded by lush foxtail palms and vibrant birds of paradise. Enjoy the custom mini deck with bench seating and ponds on either side. Recent upgrades include a new flat roof in 2020, fresh exterior paint, a full service upgraded electrical panel, and a resurfaced garage floor in 2021. The home is also fitted for hurricane shutters. No flood insurance required and no flooding from Helene or Milton. Located just minutes from major highways, downtown St. Petersburg, St Pete Airport, and award winning beaches, this home combines nostalgic charm, modern amenities, and an ideal location. Dont miss this rare opportunity to own a Pinellas County gemyour own piece of paradise awaits!
Payment Calculator
- Principal & Interest -
- Property Tax $
- Home Insurance $
- HOA Fees $
- Monthly -
Features
Building and Construction
- Covered Spaces: 0.00
- Exterior Features: Hurricane Shutters, Private Mailbox, Rain Barrel/Cistern(s), Rain Gutters, Sidewalk, Sliding Doors
- Fencing: Fenced, Vinyl, Wood
- Flooring: Laminate, Tile
- Living Area: 2038.00
- Other Structures: Shed(s)
- Roof: Membrane, Shingle
Property Information
- Property Condition: Completed
Land Information
- Lot Features: Corner Lot, Landscaped, Level, Oversized Lot, Sidewalk, Paved
School Information
- High School: Dixie Hollins High-PN
- Middle School: Osceola Middle-PN
- School Elementary: Bardmoor Elementary-PN
Garage and Parking
- Garage Spaces: 1.00
- Parking Features: Bath In Garage, Driveway, Oversized
Eco-Communities
- Pool Features: In Ground, Outside Bath Access
- Water Source: Public
Utilities
- Carport Spaces: 0.00
- Cooling: Central Air
- Heating: Central, Electric
- Pets Allowed: Yes
- Sewer: Public Sewer
- Utilities: Cable Connected, Electricity Connected, Fiber Optics, Public, Sewer Connected, Street Lights, Water Connected
Finance and Tax Information
- Home Owners Association Fee: 0.00
- Net Operating Income: 0.00
- Tax Year: 2023
Other Features
- Appliances: Bar Fridge, Built-In Oven, Cooktop, Dishwasher, Dryer, Electric Water Heater, Microwave, Refrigerator, Washer
- Country: US
- Furnished: Unfurnished
- Interior Features: Built-in Features, Ceiling Fans(s), Dry Bar, Eat-in Kitchen, Open Floorplan, Primary Bedroom Main Floor, Solid Surface Counters, Solid Wood Cabinets, Walk-In Closet(s)
- Legal Description: CROSS BAYOU ESTATES BLK G, LOT 11
- Levels: One
- Area Major: 33777 - Seminole/Largo
- Occupant Type: Owner
- Parcel Number: 25-30-15-19386-007-0110
- Possession: Close of Escrow
- Style: Mid-Century Modern
- Views: 20
- Zoning Code: R-2
Nearby Subdivisions
Bayou Club Estates Tr 5 Ph 1
Bayou Club Estates Tr 5 Ph 3
Bayou Manor 1st Add
Baywood Park
Bent Tree
Boulevard Acres 1st Add
Chateaux De Bardmoor
Clearwood Sub 3rd Add
Clearwood Sub 6th Add
Crestridge
Crestridge 11th Add
Crestridge 2nd Add
Crestridge 3rd Add
Crestridge 4th Add
Crestridge 6th Add
Crestridge 8th Add
Cross Bayou Estates
Cross Bayou Estates 1st Add
Golfwoods
Golfwoods 2nd Add
Kaywood Gardens
Lake Pearl Estates
Long Bayou Estates Pt Rep
Magnolia Place Sub
Pinellas Groves
Seminole Lake Golf Country Cl
Seminole Park Estates
Seminole Pines Sub Ph Ii
Starkey Heights


