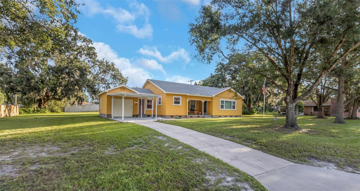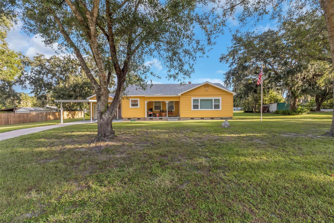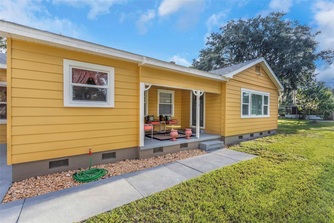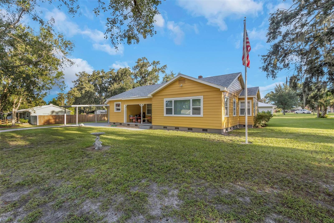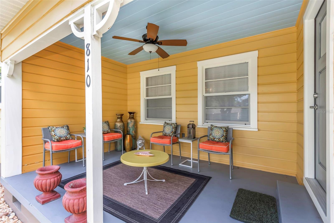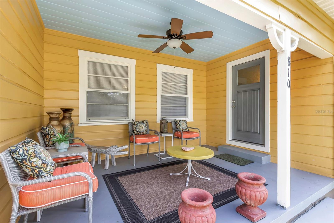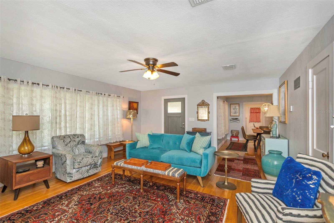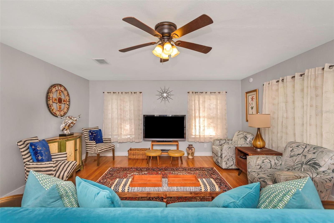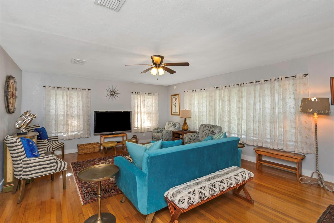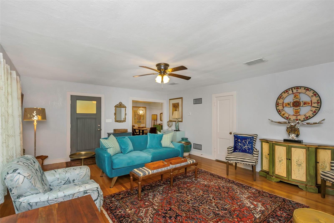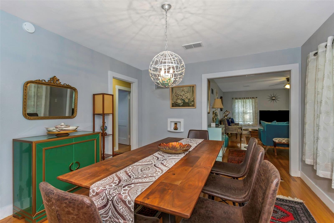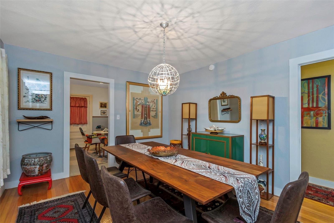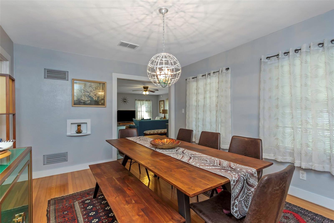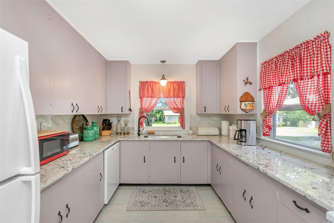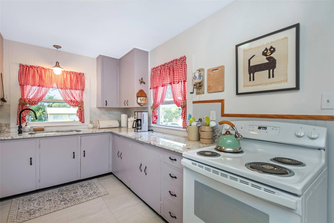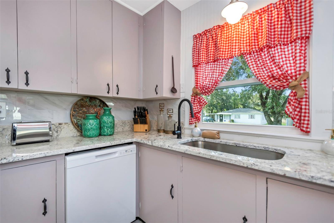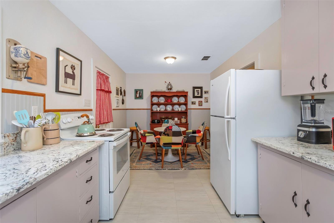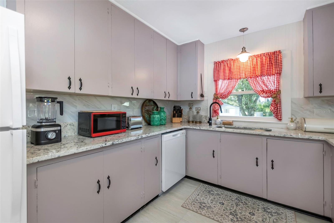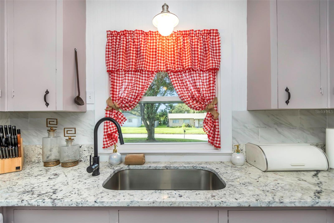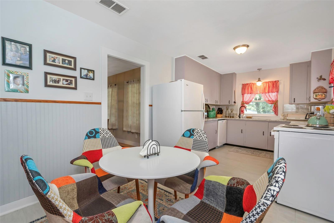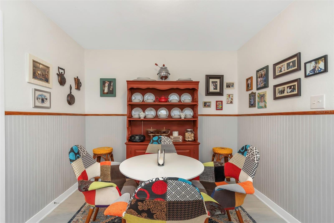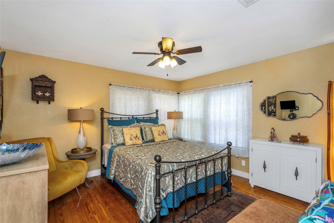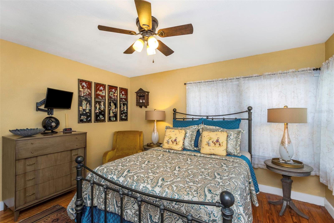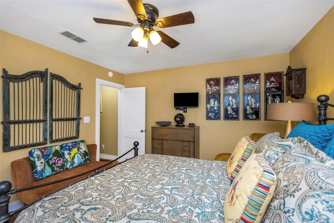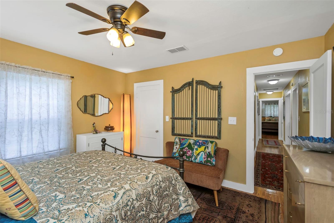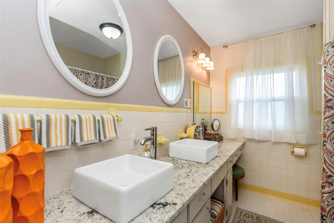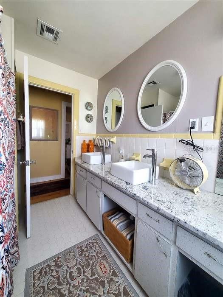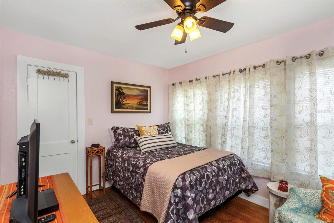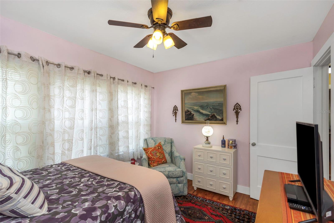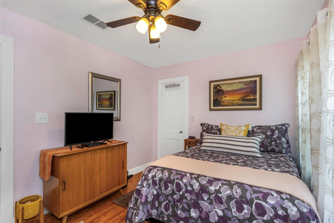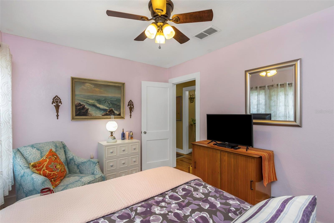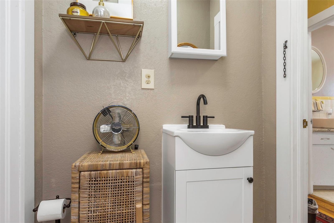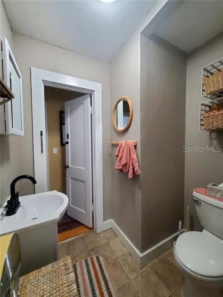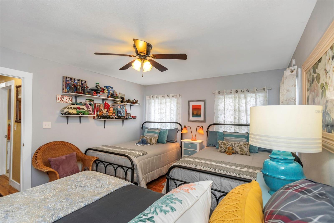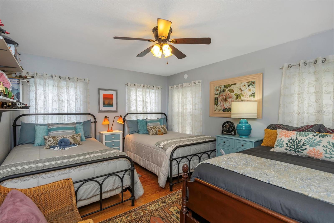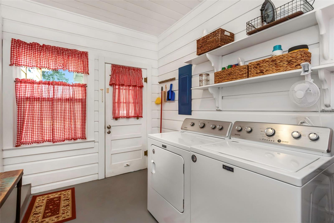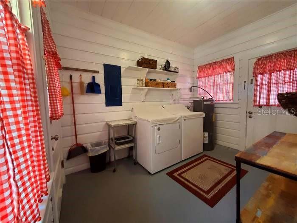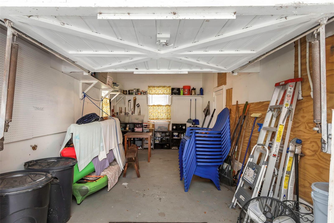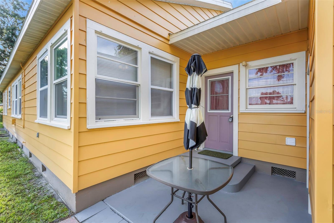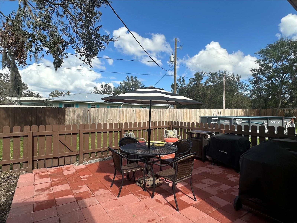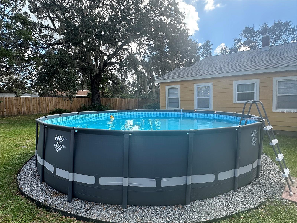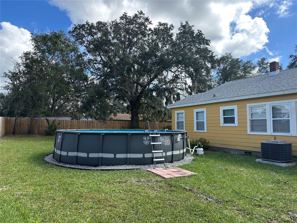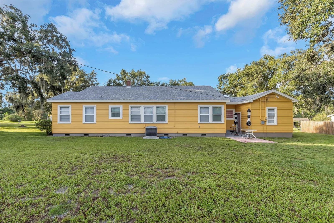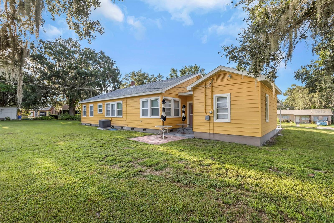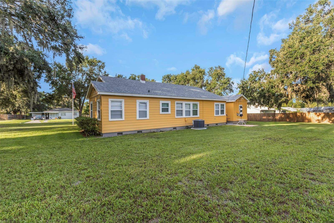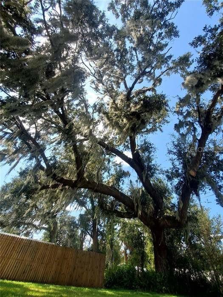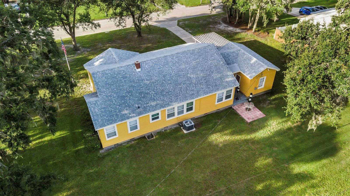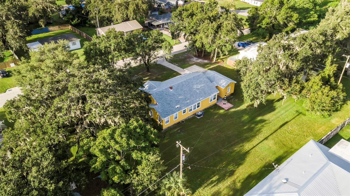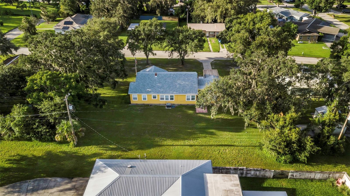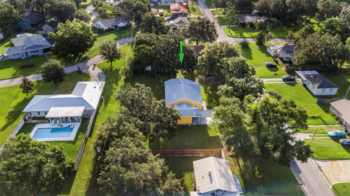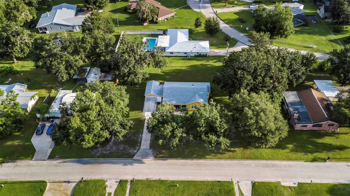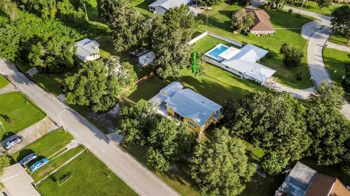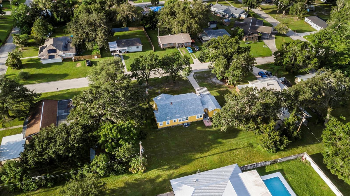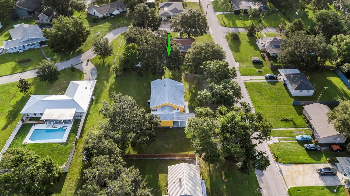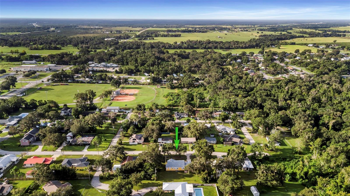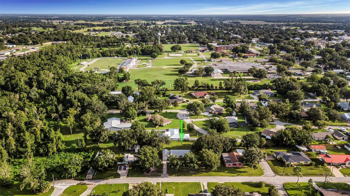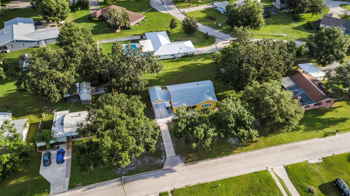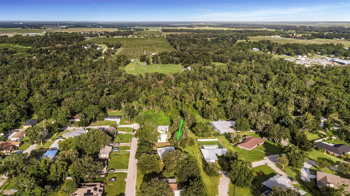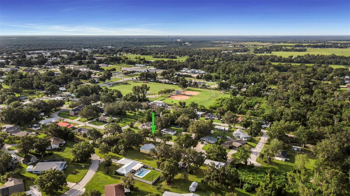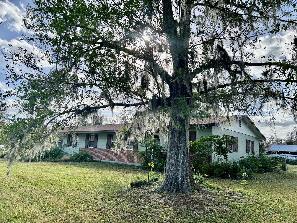810 Honolulu Drive, WAUCHULA, FL 33873
Property Photos
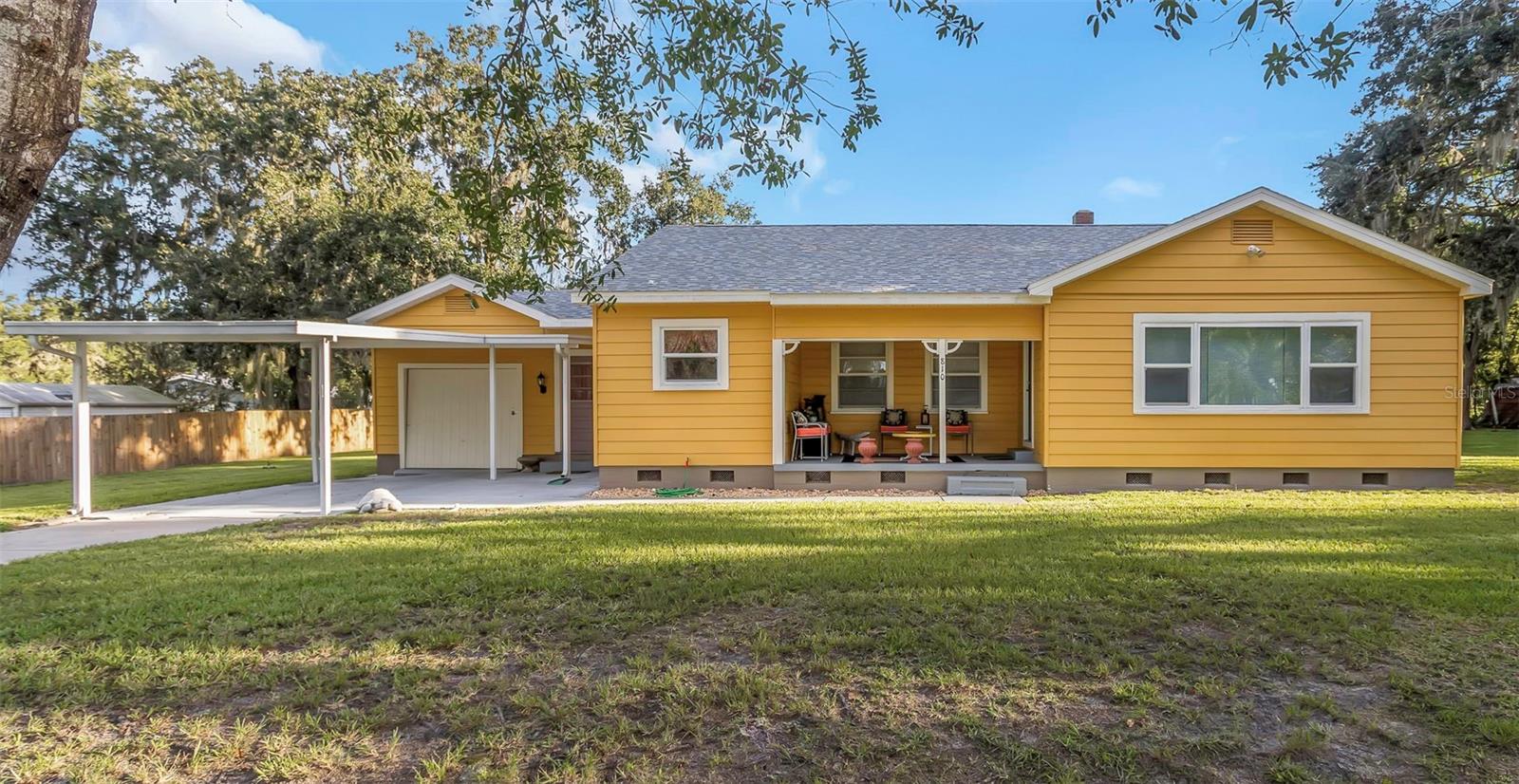
Would you like to sell your home before you purchase this one?
Priced at Only: $264,900
For more Information Call:
Address: 810 Honolulu Drive, WAUCHULA, FL 33873
Property Location and Similar Properties
- MLS#: TB8315420 ( Residential )
- Street Address: 810 Honolulu Drive
- Viewed: 2
- Price: $264,900
- Price sqft: $112
- Waterfront: No
- Year Built: 1946
- Bldg sqft: 2374
- Bedrooms: 3
- Total Baths: 2
- Full Baths: 1
- 1/2 Baths: 1
- Garage / Parking Spaces: 2
- Days On Market: 55
- Additional Information
- Geolocation: 27.5392 / -81.8203
- County: HARDEE
- City: WAUCHULA
- Zipcode: 33873
- Subdivision: Sunset Park
- Elementary School: Zolfo Springs Elementary Schoo
- Middle School: Hardee Junior High School
- High School: Hardee Senior High School
- Provided by: CALDWELL REALTY
- Contact: Amanda Reeves
- 727-321-1212

- DMCA Notice
-
DescriptionNestled amidst the serene streets of Wauchula, presents a charming 3 bedroom, 1.5 bathroom country retreat that weaves comfort with convenience. Enter through your tranquil covered porch into your light and bright living room that greets you with beautiful hardwood floors and 5 baseboards. The nice sized dining room creates the perfect space for cherished family evenings or vibrant gatherings with friends. The kitchen has been upgraded with granite countertops and new appliances. Your main bedroom, a true retreat within the home, offers a private haven of relaxation with tons of natural lighting and ample closet space. The bathrooms have been elevated with modern fixtures. The home features an indoor laundry room and plenty of storage space. Fresh interior and exterior paint. Newer roof, A/C, new board on board privacy fence, Nest Doorbell, Nest Thermostat, and 8 energy efficient windows with custom blinds. The backyard area offers peaceful serenity, ensuring privacy and featuring a patio surrounded by majestic Oaks. It also includes a new Intex above ground swimming pool that is perfect for enjoying the Florida sun and taking in the area's natural beauty. Immerse yourself in the area's rich heritage, explore historical landmarks, and take a moment to appreciate the old world charm of nearby sites. Not in a flood zone and close to everything this quaint town has to offer. The sellers are offering a $3,000 buyer credit towards closing cost! Dont delay, schedule your showing today!
Payment Calculator
- Principal & Interest -
- Property Tax $
- Home Insurance $
- HOA Fees $
- Monthly -
Features
Building and Construction
- Covered Spaces: 0.00
- Exterior Features: Lighting, Sidewalk
- Flooring: Tile, Vinyl, Wood
- Living Area: 1674.00
- Roof: Shingle
Land Information
- Lot Features: City Limits
School Information
- High School: Hardee Senior High School
- Middle School: Hardee Junior High School
- School Elementary: Zolfo Springs Elementary School
Garage and Parking
- Garage Spaces: 1.00
- Parking Features: Covered, Driveway
Eco-Communities
- Pool Features: Above Ground
- Water Source: Public
Utilities
- Carport Spaces: 1.00
- Cooling: Central Air
- Heating: Central
- Sewer: Public Sewer
- Utilities: BB/HS Internet Available, Cable Available, Electricity Connected, Sewer Connected, Water Connected
Finance and Tax Information
- Home Owners Association Fee: 0.00
- Net Operating Income: 0.00
- Tax Year: 2022
Other Features
- Appliances: Dishwasher, Dryer, Electric Water Heater, Microwave, Range, Refrigerator, Washer
- Country: US
- Furnished: Unfurnished
- Interior Features: Ceiling Fans(s), Eat-in Kitchen, Stone Counters
- Legal Description: Lots 3, 4 & 5 Inc Block 6 Sunset Park Hardee County
- Levels: One
- Area Major: 33873 - Wauchula
- Occupant Type: Owner
- Parcel Number: 09-34-25-0430-00006-0003
- Style: Historic, Ranch, Traditional
Similar Properties


