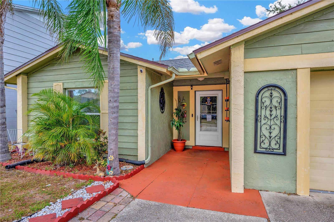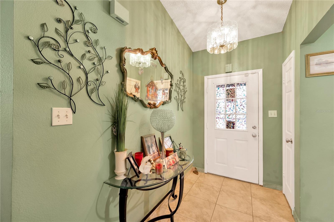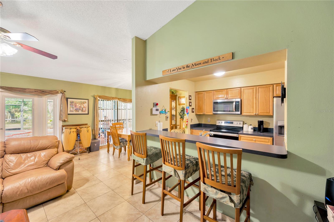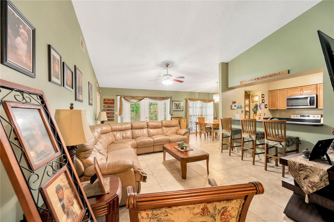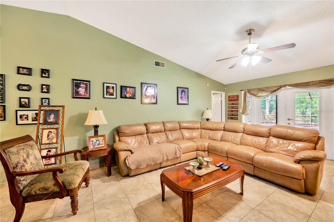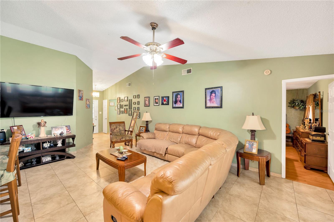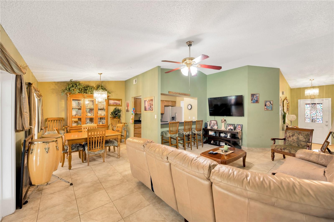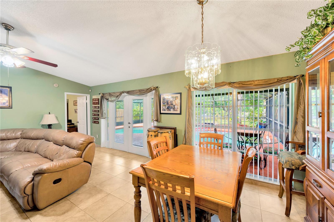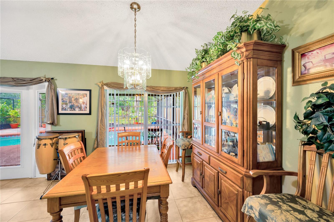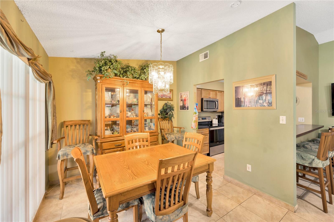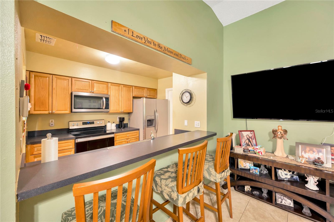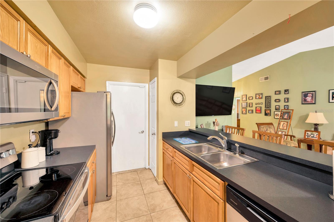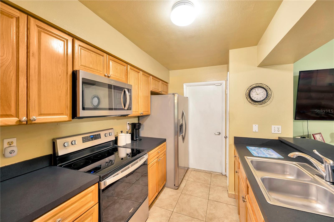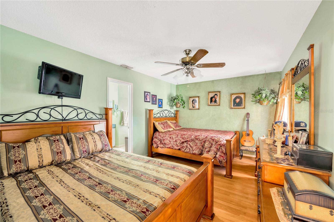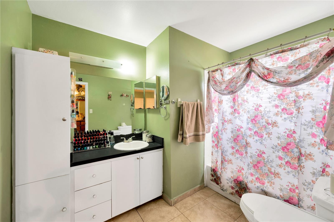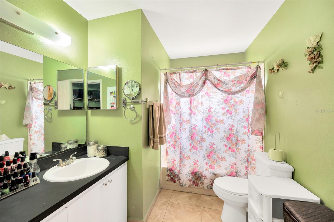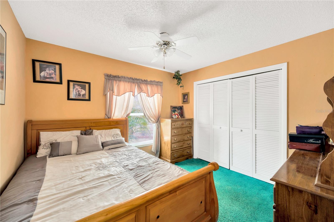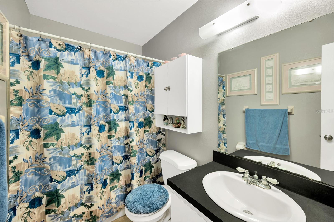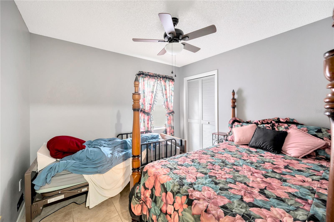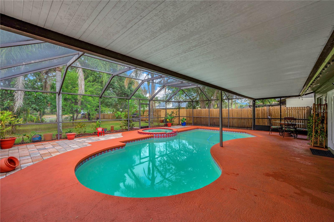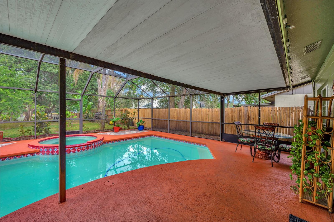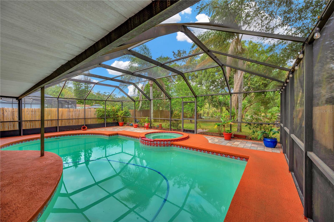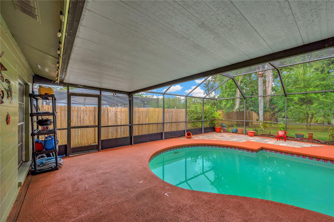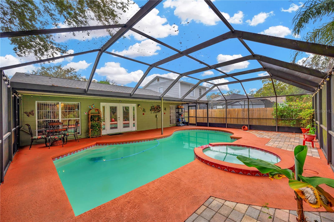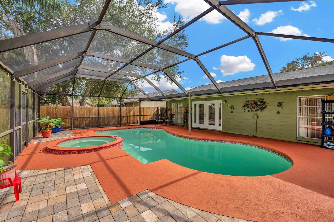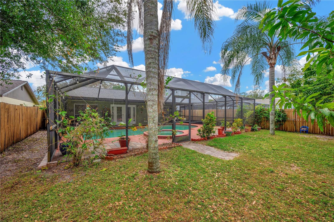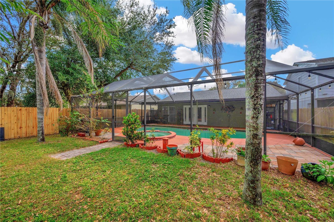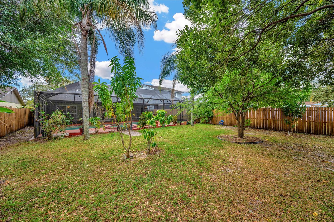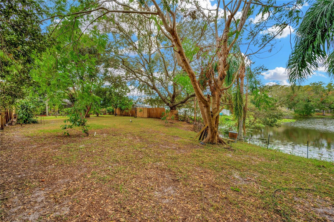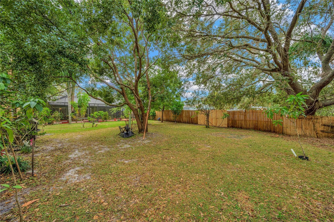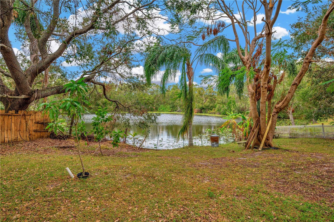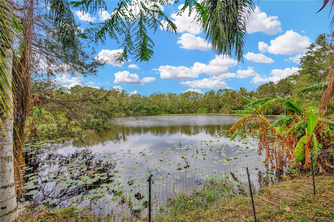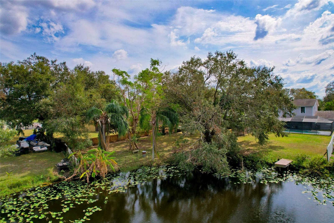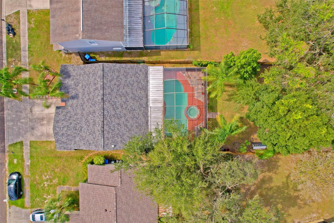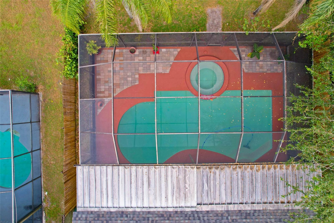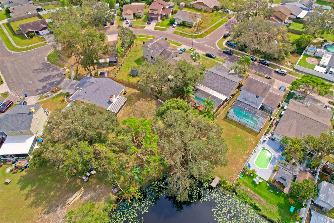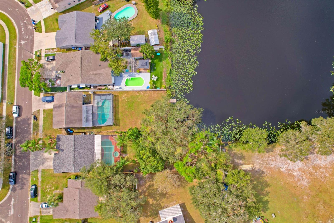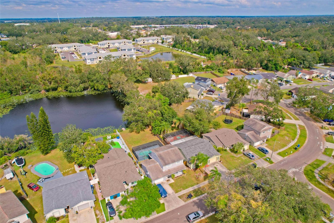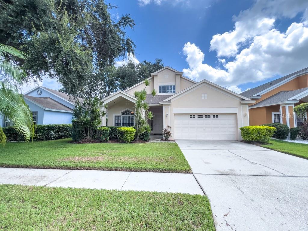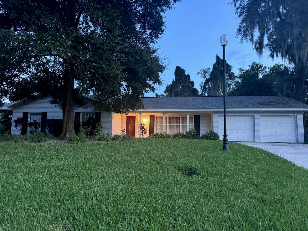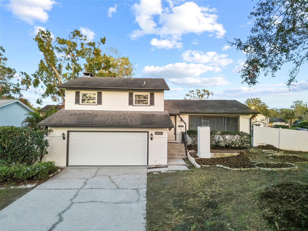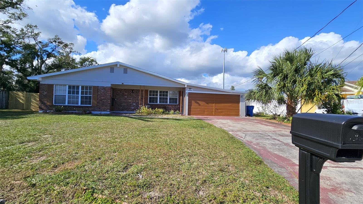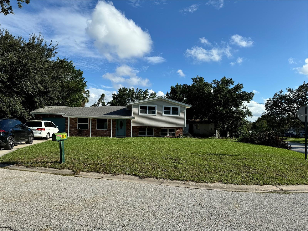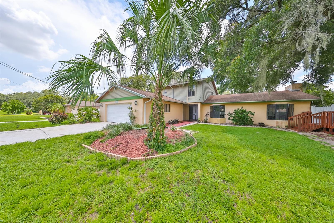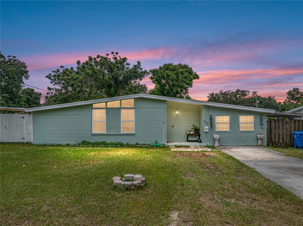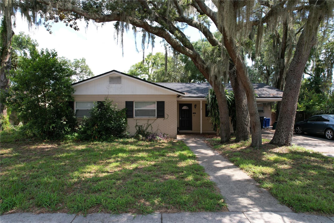1608 Palm Leaf Drive, BRANDON, FL 33510
Property Photos
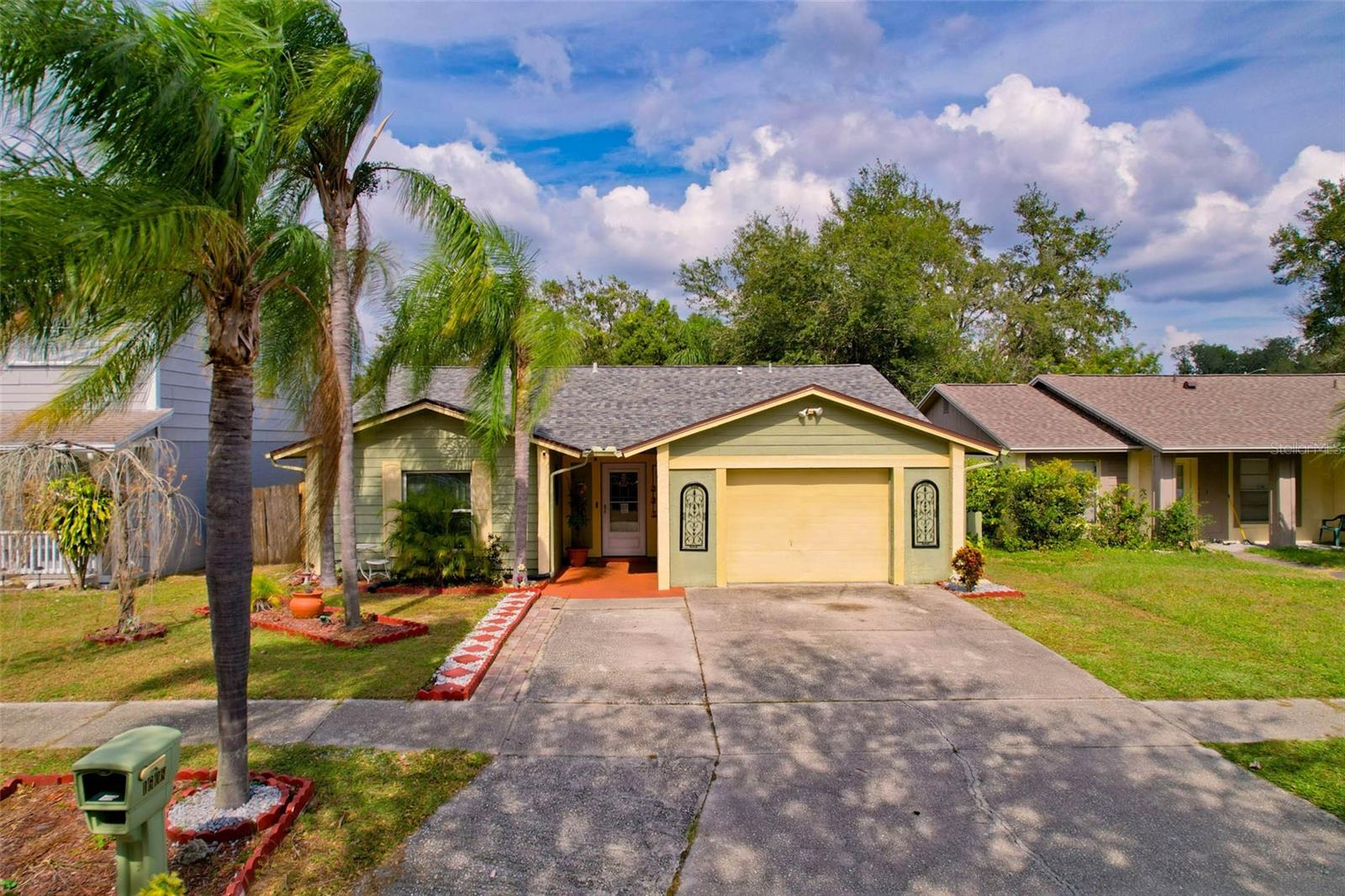
Would you like to sell your home before you purchase this one?
Priced at Only: $375,000
For more Information Call:
Address: 1608 Palm Leaf Drive, BRANDON, FL 33510
Property Location and Similar Properties
- MLS#: TB8316131 ( Residential )
- Street Address: 1608 Palm Leaf Drive
- Viewed: 9
- Price: $375,000
- Price sqft: $182
- Waterfront: No
- Year Built: 1986
- Bldg sqft: 2066
- Bedrooms: 3
- Total Baths: 2
- Full Baths: 2
- Garage / Parking Spaces: 2
- Days On Market: 56
- Additional Information
- Geolocation: 27.9768 / -82.3046
- County: HILLSBOROUGH
- City: BRANDON
- Zipcode: 33510
- Subdivision: Lakeview Village Sec L Uni
- Provided by: CAPITAL CALDWELL LLC
- Contact: Monique Caldwell
- 813-944-2468

- DMCA Notice
-
DescriptionDiscover your affordable slice of Florida paradise at 1608 Palm Leaf Dr! This charming ranch style home, set on an oversized lot, features a private fenced in yard and backs up to a tranquil pond, creating a peaceful retreat. Built with solid block construction, this home has withstood Floridas hurricanes with ease. With 3 bedrooms, 2 bathrooms, a 2 car garage, and a screened in pool enclosure, its perfect for both relaxation and entertaining. Key upgrades include a new roof and AC within the last three years. Inside, the kitchen shines with stainless steel appliances and a breakfast bar, opening into a spacious living room with vaulted ceilings. A formal dining room is just off the living area, offering a great space for family meals or entertaining. The split bedroom layout ensures privacy, with the primary suite on the back side of the home and guest bedrooms in the front. Tiled flooring throughout most of the home makes for easy maintenance, and the backyard offers plenty of room to enjoy sunny Florida days. This home has it allschedule a showing today!
Payment Calculator
- Principal & Interest -
- Property Tax $
- Home Insurance $
- HOA Fees $
- Monthly -
Features
Building and Construction
- Covered Spaces: 0.00
- Exterior Features: French Doors, Sidewalk
- Fencing: Wire, Wood
- Flooring: Carpet, Tile, Wood
- Living Area: 1224.00
- Roof: Shingle
Land Information
- Lot Features: Oversized Lot, Sidewalk, Paved
Garage and Parking
- Garage Spaces: 2.00
- Parking Features: Driveway, Garage Door Opener
Eco-Communities
- Pool Features: In Ground, Screen Enclosure
- Water Source: Public
Utilities
- Carport Spaces: 0.00
- Cooling: Central Air
- Heating: Central
- Pets Allowed: Yes
- Sewer: Public Sewer
- Utilities: Public
Finance and Tax Information
- Home Owners Association Fee: 134.00
- Net Operating Income: 0.00
- Tax Year: 2023
Other Features
- Appliances: Dishwasher, Dryer, Electric Water Heater, Microwave, Range, Refrigerator, Washer
- Association Name: Jean Bright
- Association Phone: 813-485-4429
- Country: US
- Furnished: Unfurnished
- Interior Features: Ceiling Fans(s), Living Room/Dining Room Combo, Open Floorplan, Solid Surface Counters, Split Bedroom, Thermostat, Vaulted Ceiling(s), Window Treatments
- Legal Description: LAKEVIEW VILLAGE SECTION L UNIT 3 LOT 53 BLOCK 2
- Levels: One
- Area Major: 33510 - Brandon
- Occupant Type: Owner
- Parcel Number: U-09-29-20-29A-000002-00053.0
- Possession: Close of Escrow
- View: Water
- Zoning Code: PD
Similar Properties
Nearby Subdivisions
Arbor Oaks
Brandon Country Estates
Brandon Grove Estates
Brandon Hills Ext
Brandon Ridge
Brandon Valley Sub
Brandonwood Sub
Casa De Sol
Emerald Oaks
High View Terrace
Hillside
Kenmore Acres
Kingsway Gardens
Kingsway Gardens Rep
Kingsway Poultry Colony
Lake June Estates Ii
Lakemont Hills Ph I
Lakemont Hills Ph Ii
Lakeview Village
Lakeview Village Sec H Uni
Lakeview Village Sec I
Lakeview Village Sec L Uni
Lakeview Village Section A
Lakewood Ridge Estates South
Not Applicable
Shadow Bay
Tangelo Sub
Timber Pond Sub
Unplatted
Victoria Place
Windhorst Village
Woodberry Prcl B C Ph
Woodbery Estates First Additio


