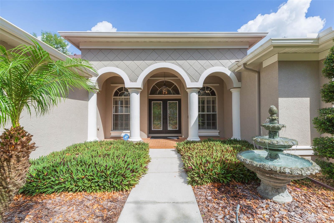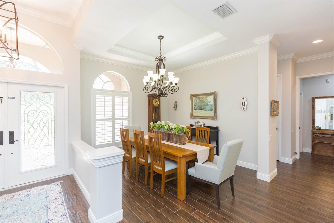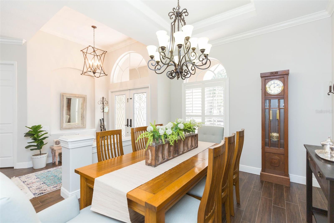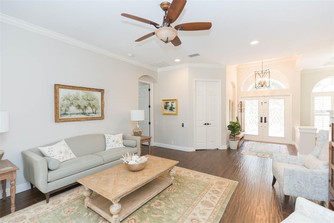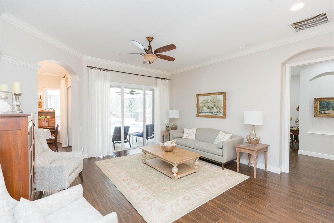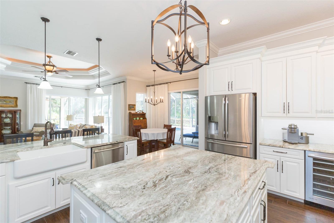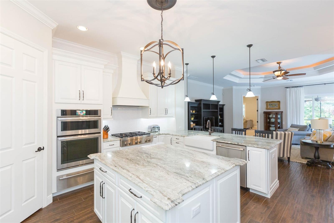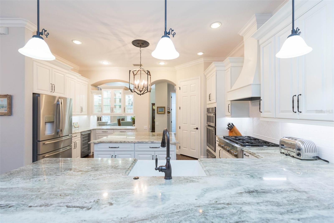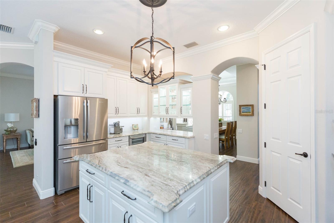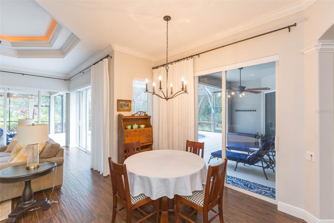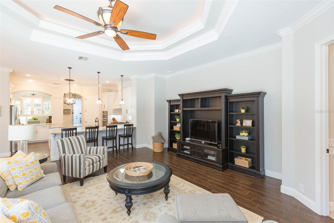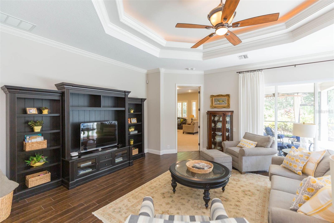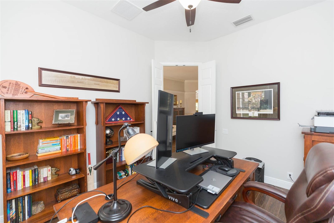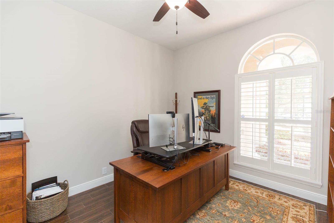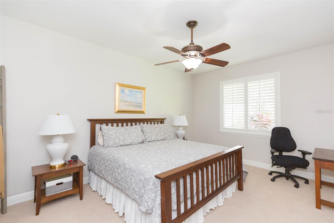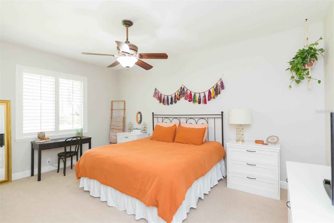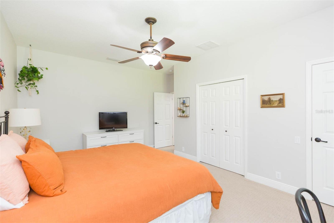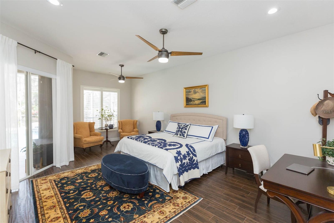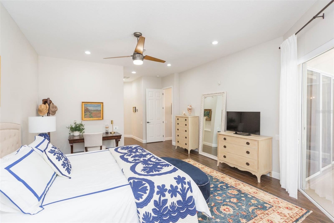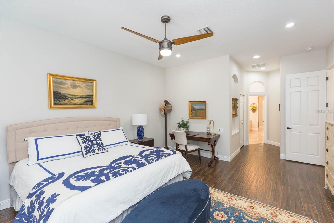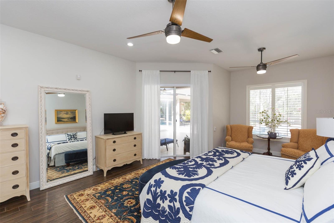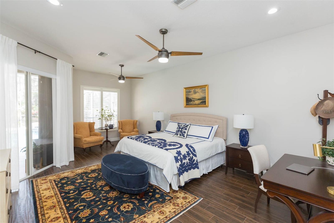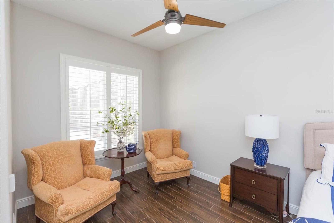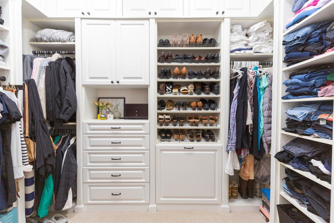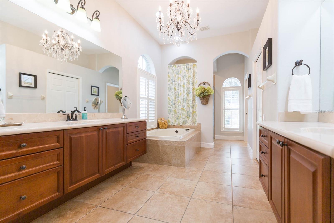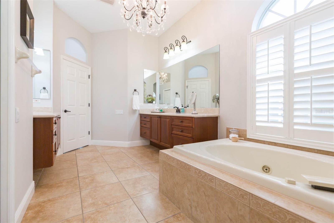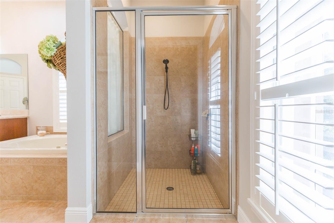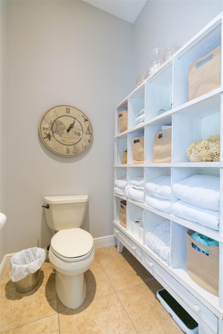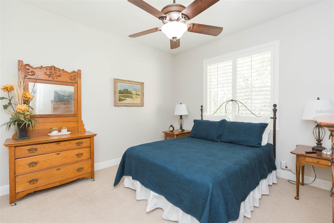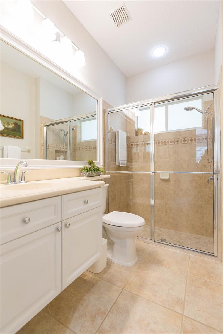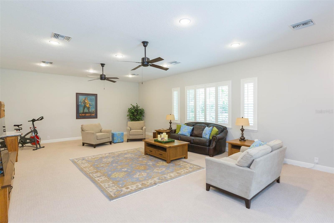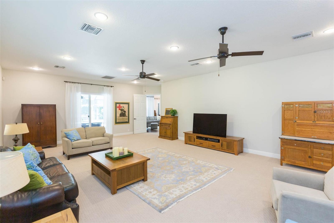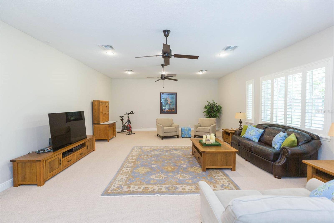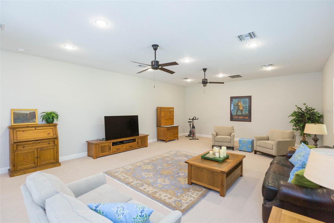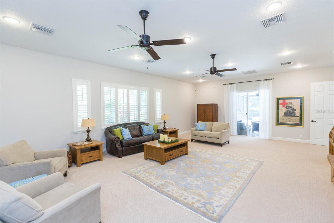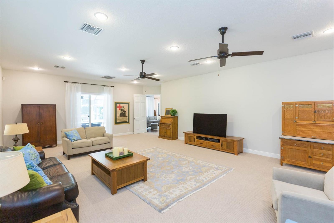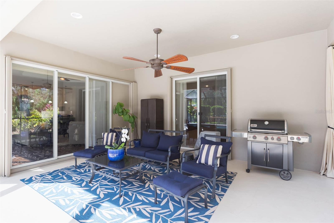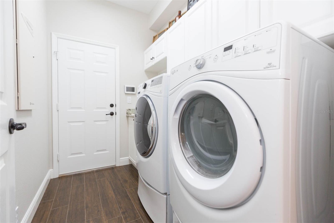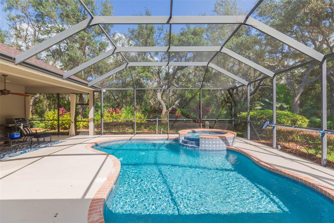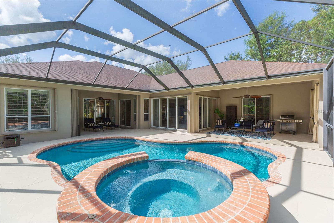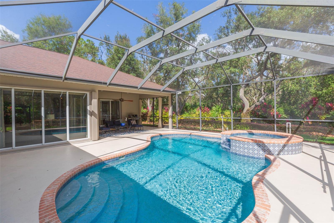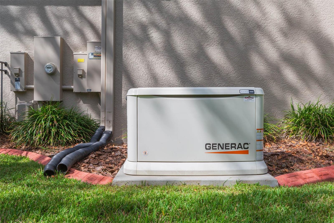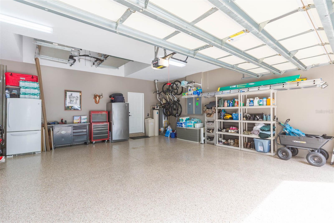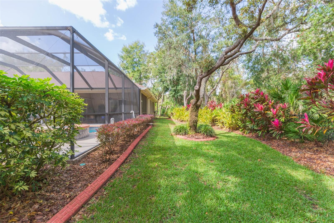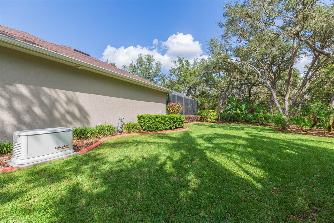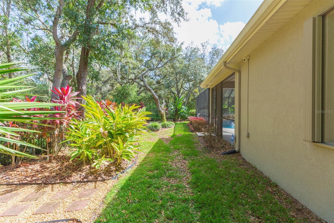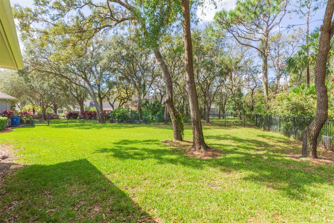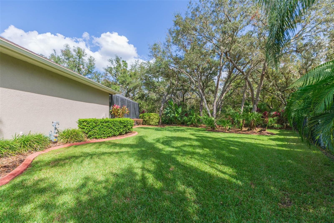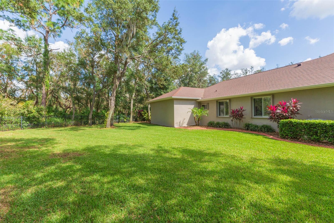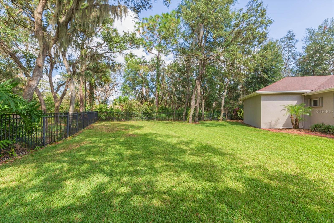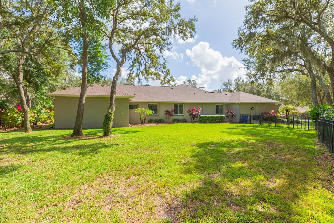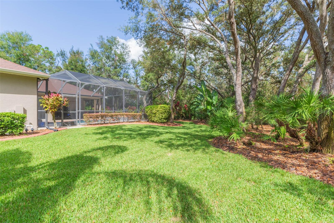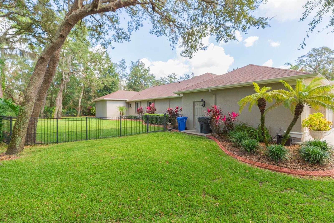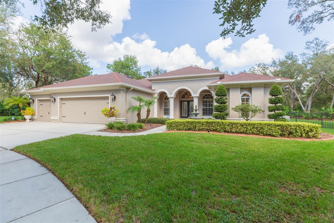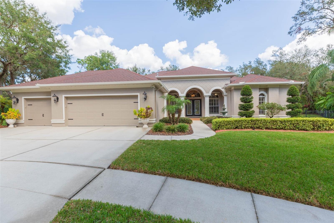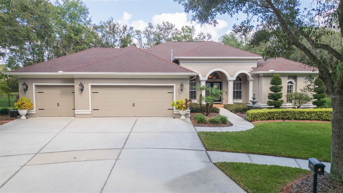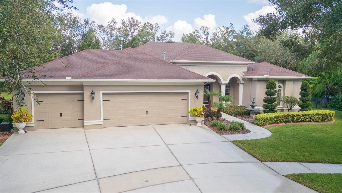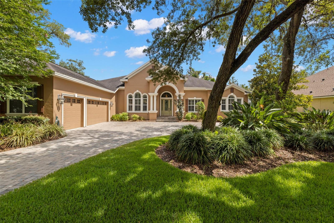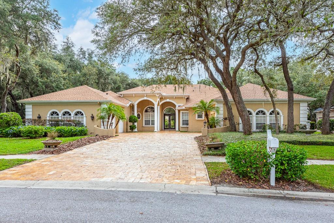15802 Sorawater Drive, LITHIA, FL 33547
Property Photos
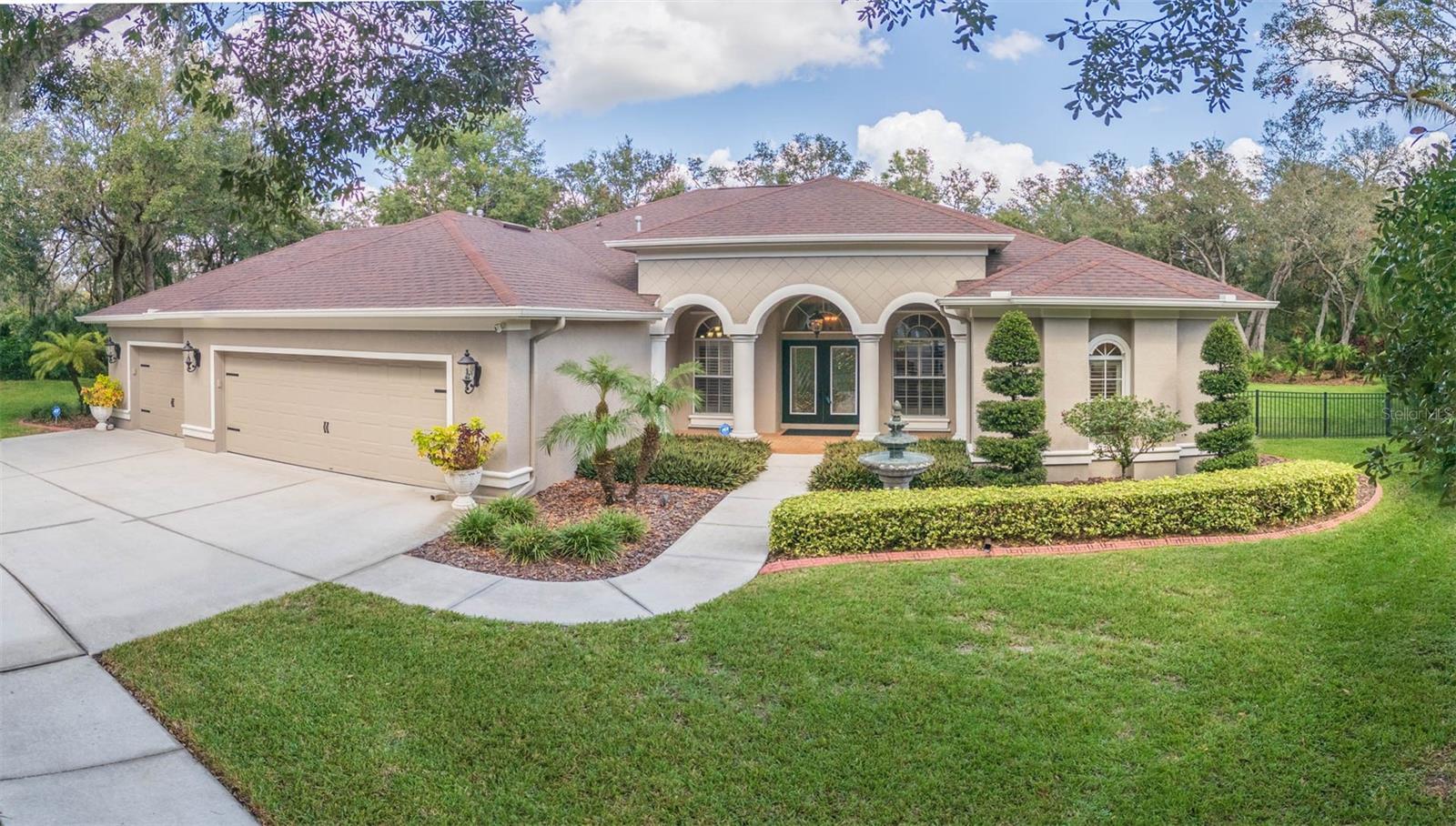
Would you like to sell your home before you purchase this one?
Priced at Only: $1,150,000
For more Information Call:
Address: 15802 Sorawater Drive, LITHIA, FL 33547
Property Location and Similar Properties
- MLS#: TB8316922 ( Residential )
- Street Address: 15802 Sorawater Drive
- Viewed: 10
- Price: $1,150,000
- Price sqft: $209
- Waterfront: No
- Year Built: 2007
- Bldg sqft: 5494
- Bedrooms: 4
- Total Baths: 3
- Full Baths: 3
- Garage / Parking Spaces: 3
- Days On Market: 50
- Additional Information
- Geolocation: 27.8372 / -82.2222
- County: HILLSBOROUGH
- City: LITHIA
- Zipcode: 33547
- Subdivision: Fishhawk Ranch Ph 2 Prcl
- Elementary School: Fishhawk Creek HB
- Middle School: Randall HB
- High School: Newsome HB
- Provided by: SIGNATURE REALTY ASSOCIATES
- Contact: Bethany Ezell
- 813-689-3115

- DMCA Notice
-
DescriptionThis Gorgeous Arthur Rutenberg custom built Home St. Augustine IV has been extended all the way around the home making larger rooms/bedrooms ! Located one of the largest lots in the gated community of Sora Trace in Fishhawk Ranch. The home is sitting on a private cul de sac lot. The owner has meticulously created a gorgeous tropical landscape around the home giving the home added privacy. The landscaping includes lighting and rainbird sprinklers using reclaimed water. You and your family will enjoy four oversized bedrooms, 3 full baths, a formal living room, dining room, new custom kitchen, office/den, oversized bonus room with sliders leading out the the pool/spa, large laundry room with tons of counter space and cabinets , and an extra large lanai with 2 separate sitting/entertaining areas and a gas line that leads to the current grill or can be used for an outdoor kitchen. The Primary bedroom contains a sitting area and large ensuite with separate shower, jacuzzi tub, toilet room, and two separate vanities. The Primary bedroom also includes two custom designed walk in closets with floor to ceiling cabinetry and crown molding. The kitchen was completely renovated from the studs out and includes custom soft close cabinetry, gorgeous granite countertops including an oversized island, plus a full matching set of high end Jenn Air appliances to include Refrigerator, gas wall oven, dishwasher, wine cooler, warming drawer, oversized gas cooktop, microwave and disposal. Floors were recently replaced with custom wood look tile and quality carpet with durable padding. This home includes crown molding, raised baseboards, plantation shutters on whole home, all new lights and fixtures, new interior and exterior paint throughout. Your garage is a massive three car garage with new custom epoxy floors (2024). The home includes a new textured shingle roof (2021), resurfaced pool and hot tub (2022), new air conditioning units 5 and 3.5 ton with 10 year warranties (2022), hot water heater (2019), water softener (2020). The home comes with a new 22KW natural gas Generac generator with 10 year warranty (2023), hurricane shutters and garage door braces. The property has an ADT security system and is wired for internet/ cable and WiFi.
Payment Calculator
- Principal & Interest -
- Property Tax $
- Home Insurance $
- HOA Fees $
- Monthly -
Features
Building and Construction
- Builder Name: Arthur Rutenberg
- Covered Spaces: 0.00
- Exterior Features: Hurricane Shutters, Lighting, Rain Gutters, Sidewalk, Sliding Doors
- Fencing: Fenced
- Flooring: Tile
- Living Area: 3983.00
- Roof: Shingle
Land Information
- Lot Features: Cul-De-Sac, Oversized Lot, Sidewalk, Paved, Private
School Information
- High School: Newsome-HB
- Middle School: Randall-HB
- School Elementary: Fishhawk Creek-HB
Garage and Parking
- Garage Spaces: 3.00
- Parking Features: Driveway, Garage Door Opener, Oversized
Eco-Communities
- Pool Features: Gunite, Heated, Screen Enclosure
- Water Source: None
Utilities
- Carport Spaces: 0.00
- Cooling: Central Air
- Heating: Central, Gas
- Pets Allowed: Yes
- Sewer: Public Sewer
- Utilities: BB/HS Internet Available, Cable Connected, Electricity Connected, Natural Gas Connected
Finance and Tax Information
- Home Owners Association Fee: 582.73
- Net Operating Income: 0.00
- Tax Year: 2023
Other Features
- Appliances: Built-In Oven, Cooktop, Dishwasher, Disposal, Gas Water Heater, Microwave, Refrigerator, Water Softener, Wine Refrigerator
- Association Name: GRAND MANORS-DEANNA VAUGHN
- Association Phone: 855-947-2636
- Country: US
- Interior Features: Ceiling Fans(s), Eat-in Kitchen, High Ceilings, Open Floorplan, Primary Bedroom Main Floor, Solid Surface Counters, Solid Wood Cabinets, Split Bedroom, Walk-In Closet(s), Window Treatments
- Legal Description: FISHHAWK RANCH PHASE 2 PARCEL B-B / C-C LOT 17 BLOCK 65
- Levels: One
- Area Major: 33547 - Lithia
- Occupant Type: Owner
- Parcel Number: U-29-30-21-69Y-000065-00017.0
- Style: Traditional
- View: Trees/Woods
- Views: 10
- Zoning Code: PD
Similar Properties
Nearby Subdivisions
B D Hawkstone Ph 2
Bledsoe Acres
Channing Park
Creek Rdg Preserve Ph 1
Creek Ridge Preserve
Fiishhawk Ranch West Ph 2a
Fish Hawk Trails
Fishhawk Ranch Preserve
Fishhawk Ranch Ph 02
Fishhawk Ranch Ph 1
Fishhawk Ranch Ph 2 Parcels
Fishhawk Ranch Ph 2 Parcels S
Fishhawk Ranch Ph 2 Prcl
Fishhawk Ranch Preserve
Fishhawk Ranch West Encore
Fishhawk Ranch West Ph 1b1c
Fishhawk Ranch West Ph 2a
Fishhawk Ranch West Ph 3a
Fishhawk Ranch West Phase 3a
Hammock Oaks Reserve
Hawk Creek Reserve
Hawkstone
Hinton Hawkstone Ph 1a1
Hinton Hawkstone Ph 1b
Hinton Hawkstone Phs 1a2
Keysville Estates
Mannhurst Oak Manors
Old Welcome Manor
Starling At Fishhawk
Starling At Fishhawk Ph 1c
Starling At Fishhawk Ph Ia
Unplatted


