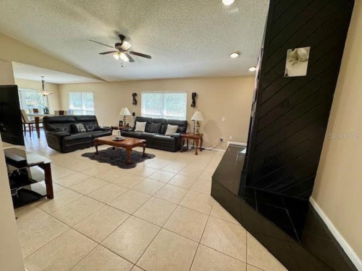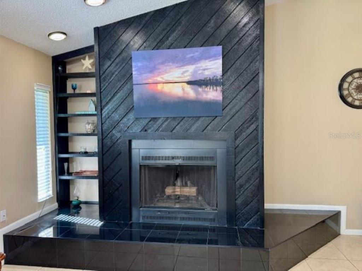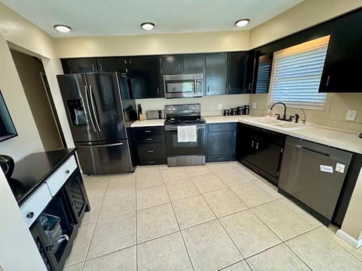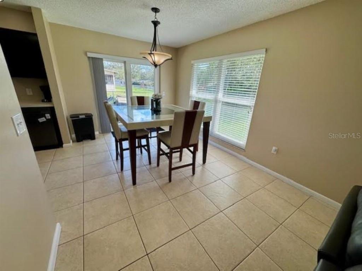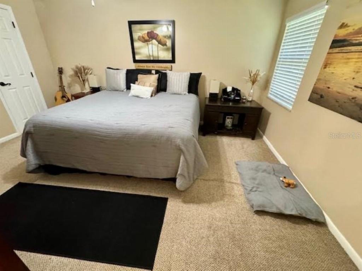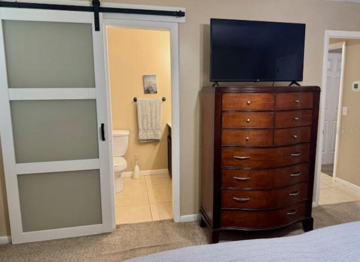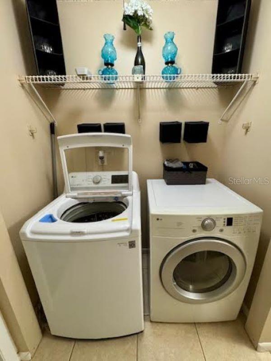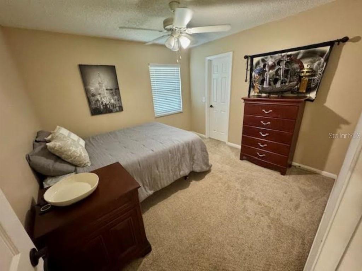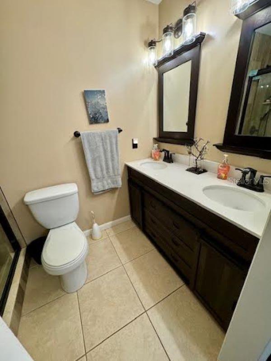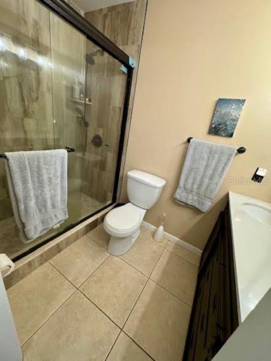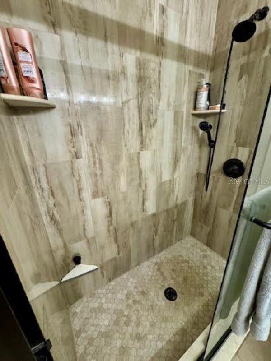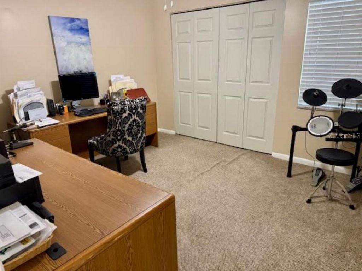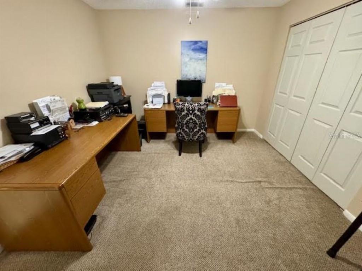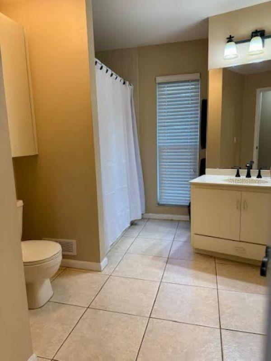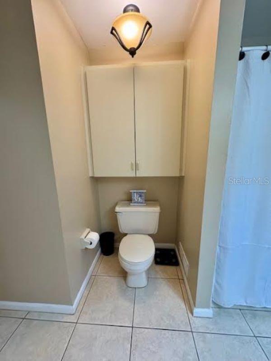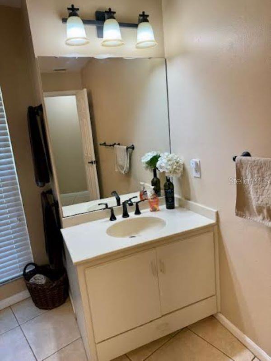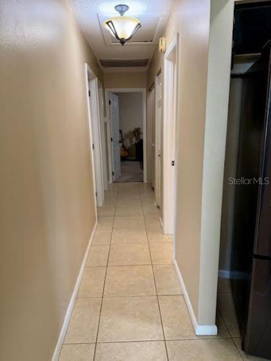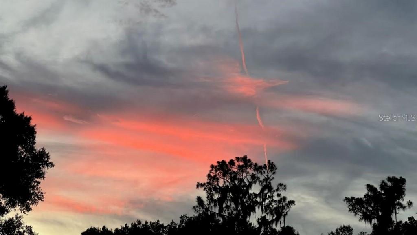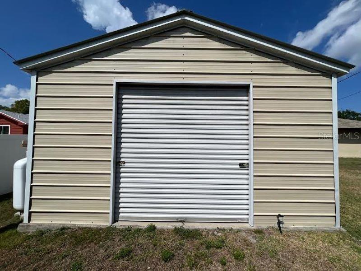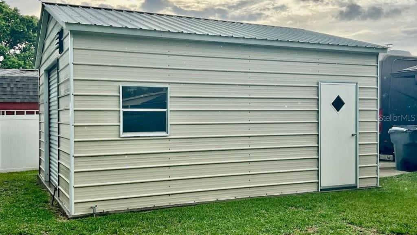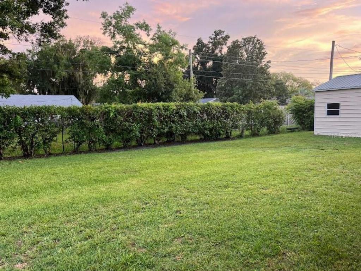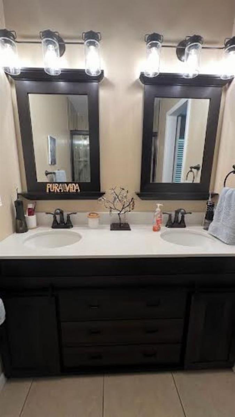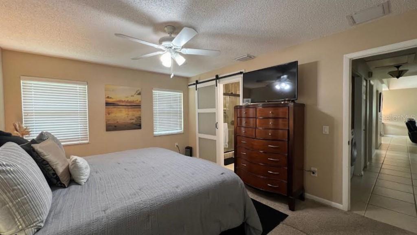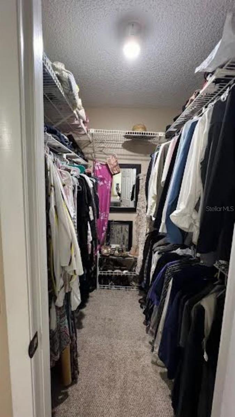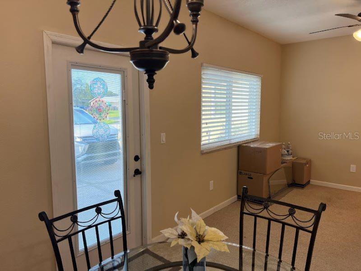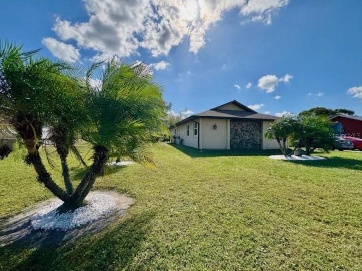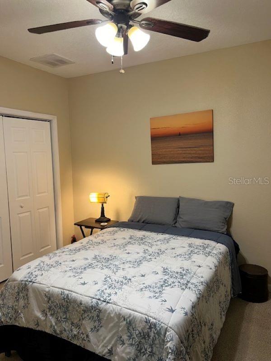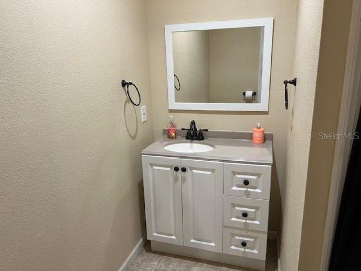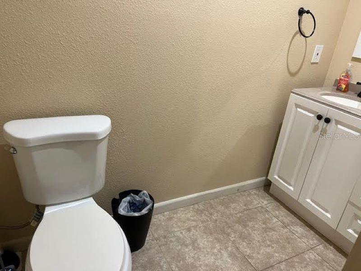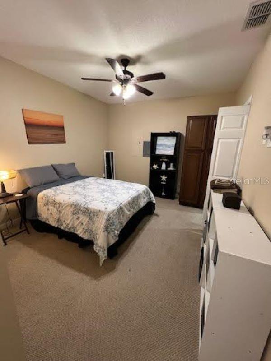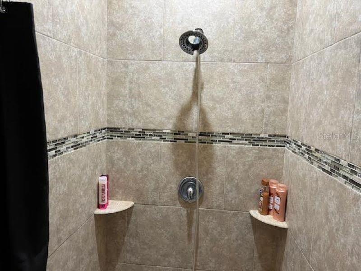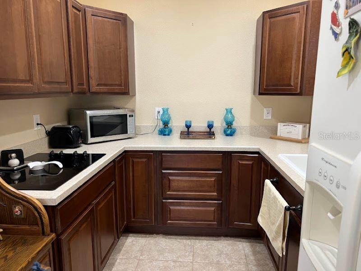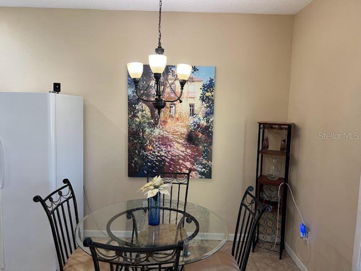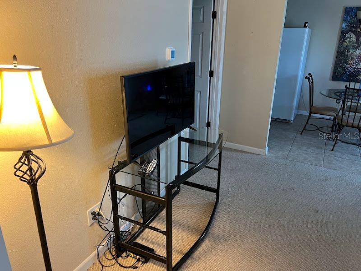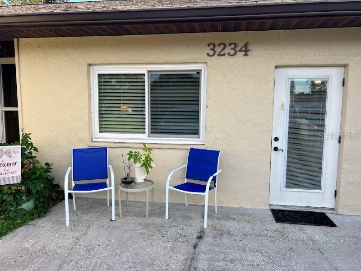3234 Bonnybrook Drive S, LAKELAND, FL 33811
Property Photos
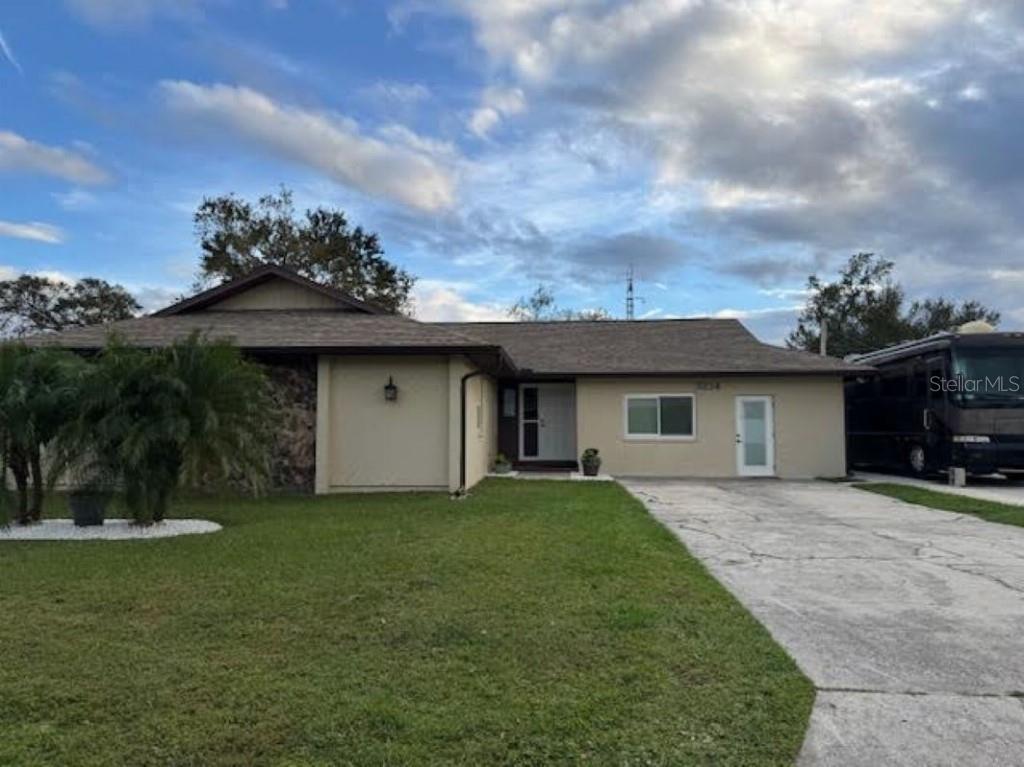
Would you like to sell your home before you purchase this one?
Priced at Only: $420,000
For more Information Call:
Address: 3234 Bonnybrook Drive S, LAKELAND, FL 33811
Property Location and Similar Properties
- MLS#: TB8321446 ( Residential )
- Street Address: 3234 Bonnybrook Drive S
- Viewed: 7
- Price: $420,000
- Price sqft: $197
- Waterfront: No
- Year Built: 1979
- Bldg sqft: 2128
- Bedrooms: 4
- Total Baths: 3
- Full Baths: 3
- Garage / Parking Spaces: 2
- Days On Market: 39
- Additional Information
- Geolocation: 27.9713 / -82.011
- County: POLK
- City: LAKELAND
- Zipcode: 33811
- Subdivision: Forestgreen Ph 02
- Provided by: FLAT FEE MLS REALTY
- Contact: Stephen Hachey
- 813-642-6030

- DMCA Notice
-
DescriptionLovely Updated home 18'' Tile thru out 3/2 main home + 1/1 in law suite. This home has a very nice flow and open floorplan. 2 kitchens, 2 living rooms, 2 hot water heaters and 2 AC units. Storm impact widows, whole house water filtration system. reverse osmosis in main kitchen. stainless, 5 year old appliance package Stove with convection oven and dehydrator. Samsung with warranty. 15 KW Propane Generator. 18 x 20 Garage, with 2/ 8' roll up doors, RV hook up, 50 amp & water. Concrete reinforced Driveway. for the largest of Boats or RV's. Master bd with barn door leads to ensuite bathroom, tiled walk in shower & double vanities. Walk in closet and 1/2 walk in closet off 2nd bedroom. Sliding glass doors off dining area, lots of larger windows for Natural lighting. Vaulted ceiling in Living rm, cozy wood burning fireplace. In Law suite has full kitchen, living rm and tiled walk in shower, separate entrance or in home entrance. This multi Generational home has everything!
Payment Calculator
- Principal & Interest -
- Property Tax $
- Home Insurance $
- HOA Fees $
- Monthly -
Features
Building and Construction
- Covered Spaces: 0.00
- Exterior Features: Other
- Flooring: Carpet, Ceramic Tile
- Living Area: 2096.00
- Other Structures: Shed(s)
- Roof: Shingle
Land Information
- Lot Features: In County, Level, Paved
Garage and Parking
- Garage Spaces: 2.00
- Parking Features: Boat, Driveway, Workshop in Garage
Eco-Communities
- Water Source: Public
Utilities
- Carport Spaces: 0.00
- Cooling: Central Air
- Heating: Central, Heat Pump
- Sewer: Septic Tank
- Utilities: Electricity Connected, Fiber Optics, Public
Finance and Tax Information
- Home Owners Association Fee: 0.00
- Net Operating Income: 0.00
- Tax Year: 2023
Other Features
- Appliances: Dishwasher, Disposal, Dryer, Electric Water Heater, Exhaust Fan, Ice Maker, Kitchen Reverse Osmosis System, Microwave, Range, Refrigerator, Washer, Water Filtration System, Water Softener
- Country: US
- Interior Features: Living Room/Dining Room Combo, Open Floorplan, Primary Bedroom Main Floor, Vaulted Ceiling(s), Window Treatments
- Legal Description: FORESTGREEN PHASE TWO PB 67 PGS 44 & 45 LOT 9
- Levels: One
- Area Major: 33811 - Lakeland
- Occupant Type: Vacant
- Parcel Number: 23-29-09-139630-000090
- Zoning Code: R-1
Nearby Subdivisions
Abbey Oaks Ph 2
Ashwood West
Carillon Lakes
Carillon Lakes Ph 02
Carillon Lakes Ph 03b
Carillon Lakes Ph 05
Carillon Lakes Ph 2
Country Village
Creek Side
Deer Brooke
Deer Brooke South
Dossey J W
English Creek
Fairlane Sub
Forestgreen
Forestgreen Ph 02
Forestwood Sub
Glenbrook Chase
Groveland South
Hatcher Road Estates
Hawthorne Ranch
Henry Hays Map Medulla
Hidden Oaks
Highland Acres
Lakes At Laurel
Lakes At Laurel Highlands
Lakes At Laurel Highlands Phas
Lakeside Preserve Phase I
Lakeslaurel Hlnds Ph 1e
Lakeslaurel Hlnds Ph 28
Lakeslaurel Hlnds Ph 2b
Lakeslaurel Hlnds Ph 3a
Longwood Oaks Ph 01
Longwood Trace Ph 02
Magnolia Trails
Morgan Creek Preserve Ph 01
Oak View Estates
Oak View Estates Un 3
Oakwood Knoll
Reflections West
Reflections West Ph 02
Riverstone
Riverstone Ph 1
Riverstone Ph 2
Riverstone Ph 3 4
Riverstone Ph 5 6
Riverstone Phase 2 Pb
Riverstone Phase 3 4
Shepherd South
Steeplechase Estates
Steeplechase Ph 01
Steeplechase Ph 2
Stoney Creek
Sugar Creek Estates
Tower Oaks North
Towne Park Estates
West Oaks Sub
Wildwood 02


