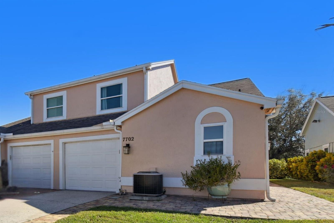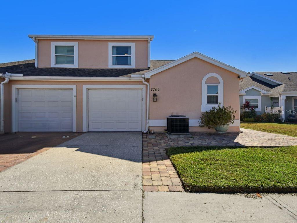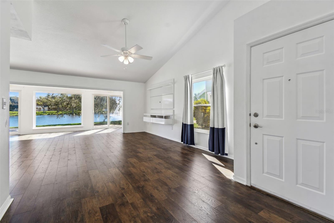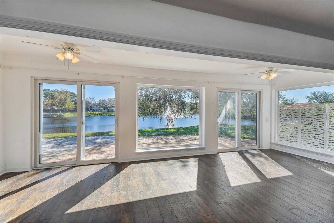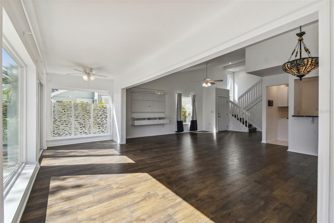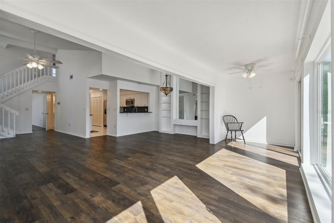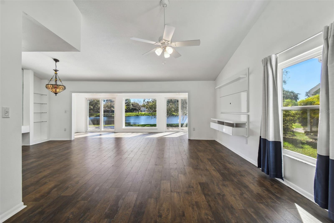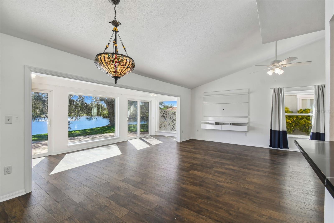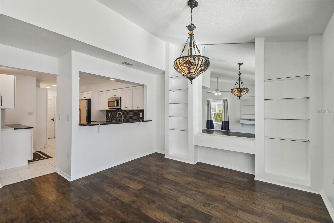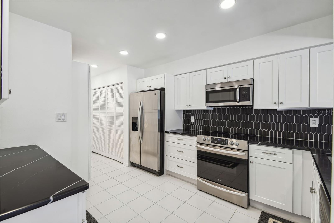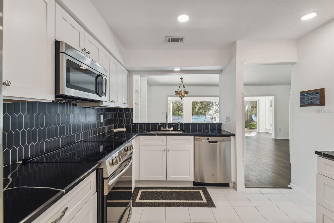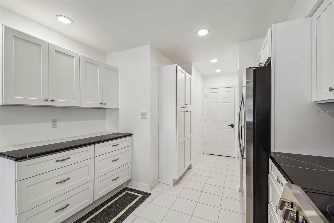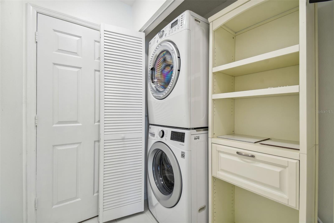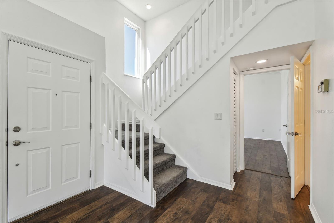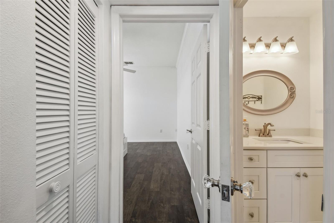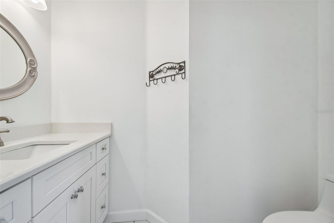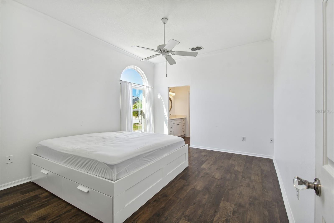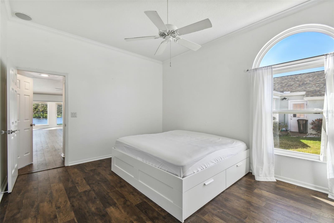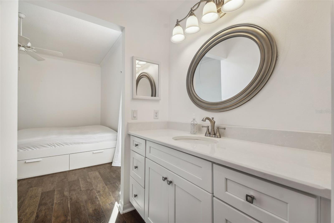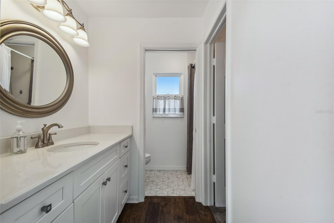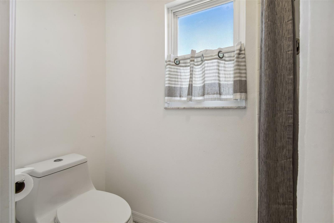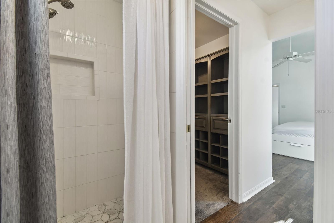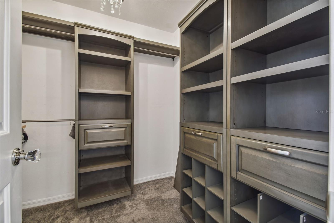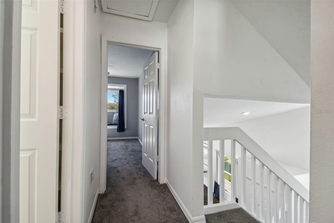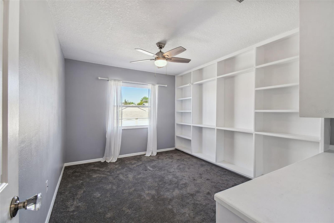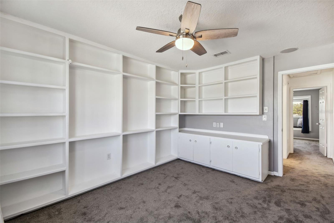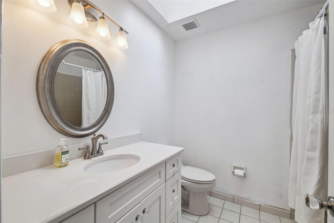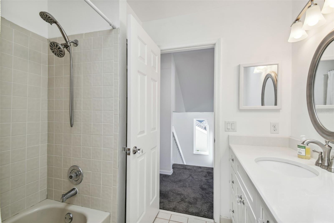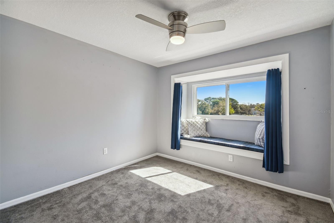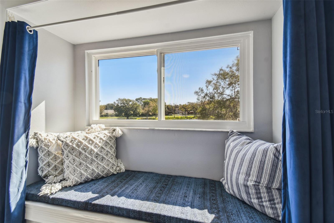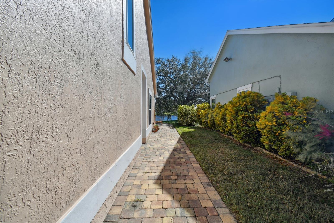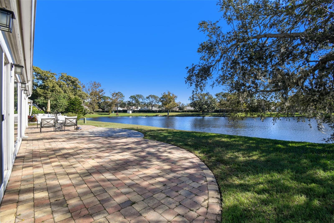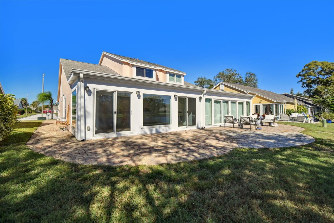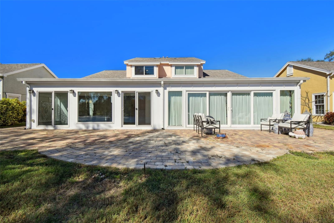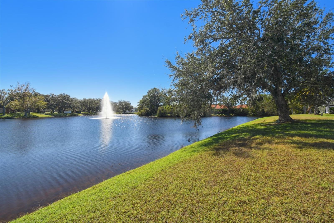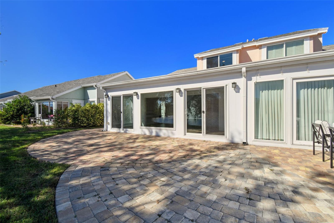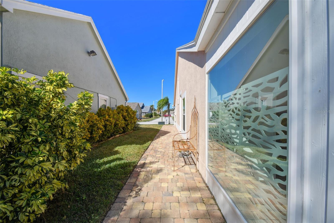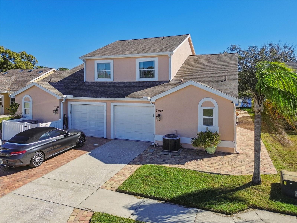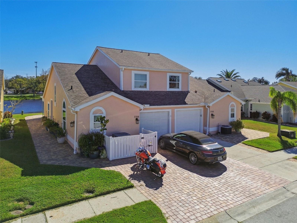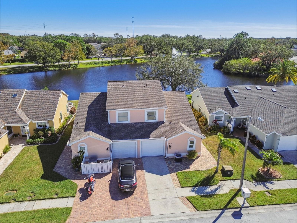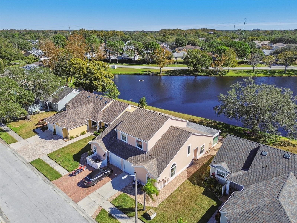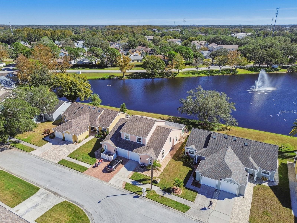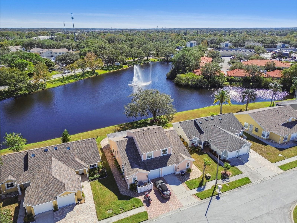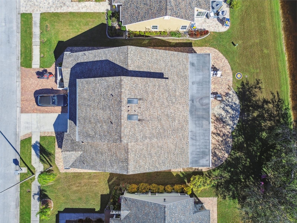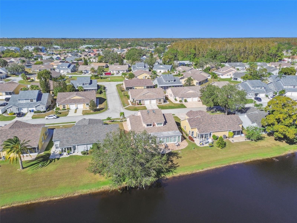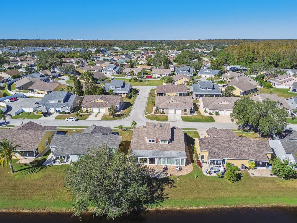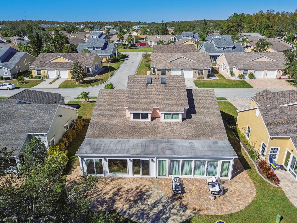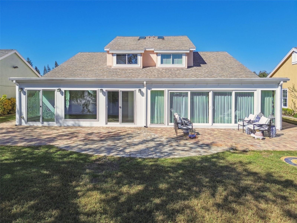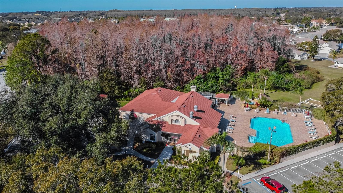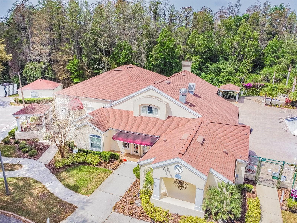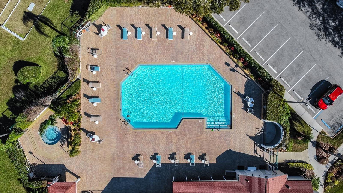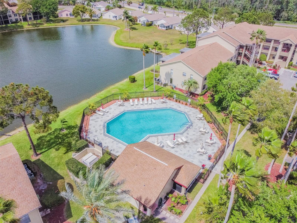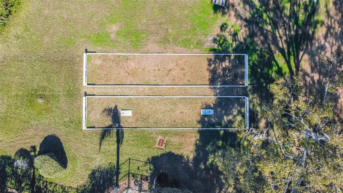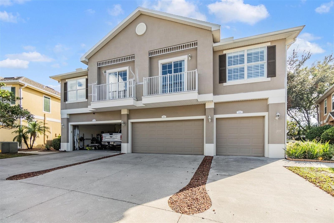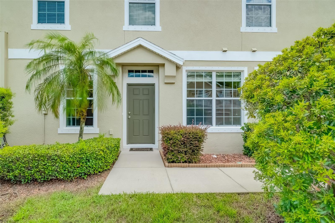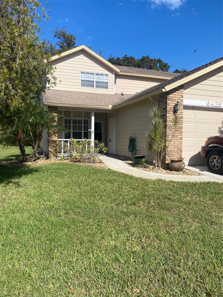7702 Balharbour Drive, NEW PORT RICHEY, FL 34653
Property Photos
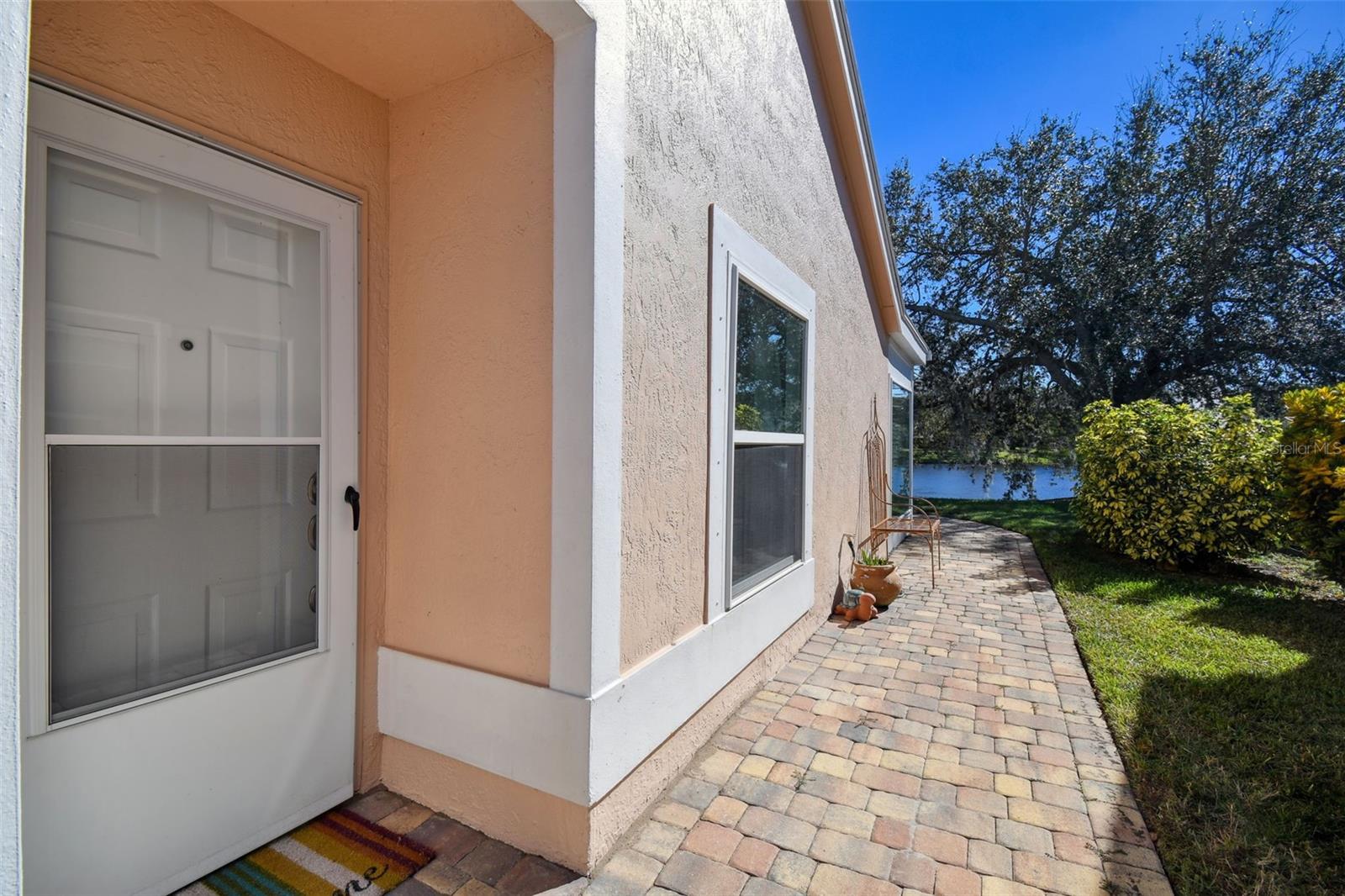
Would you like to sell your home before you purchase this one?
Priced at Only: $300,000
For more Information Call:
Address: 7702 Balharbour Drive, NEW PORT RICHEY, FL 34653
Property Location and Similar Properties
- MLS#: TB8323482 ( Residential )
- Street Address: 7702 Balharbour Drive
- Viewed: 9
- Price: $300,000
- Price sqft: $158
- Waterfront: Yes
- Wateraccess: Yes
- Waterfront Type: Pond
- Year Built: 1987
- Bldg sqft: 1898
- Bedrooms: 3
- Total Baths: 3
- Full Baths: 2
- 1/2 Baths: 1
- Garage / Parking Spaces: 1
- Days On Market: 33
- Additional Information
- Geolocation: 28.2197 / -82.6872
- County: PASCO
- City: NEW PORT RICHEY
- Zipcode: 34653
- Subdivision: Millpond Estates
- Elementary School: Deer Park Elementary PO
- Middle School: River Ridge Middle PO
- High School: River Ridge High PO
- Provided by: CHARLES RUTENBERG REALTY INC
- Contact: Angie Clark
- 727-538-9200

- DMCA Notice
-
DescriptionOne or more photo(s) has been virtually staged. Enjoy maintenance free living in this affordable townhome, perfectly situated in the desirable Millpond Estates community. Offering three bedrooms and two and a half bathrooms, this home boasts a serene pond view and a functional layout suited for any lifestyle. With the primary bedroom conveniently located on the first floor, it seamlessly combines comfort and practicality. Inside, you'll be greeted by vaulted ceilings and new laminate flooring, which lend a modern touch to the open and airy living spaces. The kitchen is thoughtfully designed for entertaining, featuring upgraded cabinets, quartz countertops, a tile backsplash, stainless steel appliances, and a convenient pass through to the dining area. The remodeled Florida room provides a peaceful retreat overlooking the tranquil pond, with a newly pavered patio perfect for outdoor gatherings. The main level primary bedroom impresses with volume ceilings, a walk in closet complete with built in shelving, and an updated en suite bath. Upstairs, two additional bedrooms and a bathroom with a skylight and upgraded vanity provide plenty of space for family or guests. Additional features include insulated windows (2019), a newer water heater, and a roof maintained by the HOA (2015). Added conveniences such as an inside laundry closet with extra storage, a cozy window seat in the guest bedroom, a spacious under stair storage area, and a one car attached garage enhance everyday living. With low HOA dues, no CDD fees, and access to community amenities like a pool, spa, and clubhouse with social activities, this home is move in ready and an excellent value. Conveniently located near shopping, dining, and entertainment, it also offers peace of mind with no flooding during recent hurricanes. Dont miss the chance to own a home in this sought after community!
Payment Calculator
- Principal & Interest -
- Property Tax $
- Home Insurance $
- HOA Fees $
- Monthly -
Features
Building and Construction
- Covered Spaces: 0.00
- Exterior Features: Sidewalk, Sliding Doors
- Flooring: Carpet, Laminate
- Living Area: 1487.00
- Roof: Shingle
Land Information
- Lot Features: Flood Insurance Required, Landscaped, Sidewalk, Street Dead-End
School Information
- High School: River Ridge High-PO
- Middle School: River Ridge Middle-PO
- School Elementary: Deer Park Elementary-PO
Garage and Parking
- Garage Spaces: 1.00
Eco-Communities
- Water Source: Public
Utilities
- Carport Spaces: 0.00
- Cooling: Central Air
- Heating: Central, Electric
- Pets Allowed: Yes
- Sewer: Public Sewer
- Utilities: Cable Available, Public
Finance and Tax Information
- Home Owners Association Fee Includes: Cable TV, Pool, Maintenance Grounds, Pest Control
- Home Owners Association Fee: 304.00
- Net Operating Income: 0.00
- Tax Year: 2023
Other Features
- Appliances: Dishwasher, Dryer, Electric Water Heater, Microwave, Range, Refrigerator, Washer, Water Softener
- Association Name: SANDI FARNAN
- Association Phone: 813-908-0766
- Country: US
- Furnished: Unfurnished
- Interior Features: Ceiling Fans(s), Crown Molding, Living Room/Dining Room Combo, Open Floorplan, Primary Bedroom Main Floor, Solid Wood Cabinets, Split Bedroom, Stone Counters, Vaulted Ceiling(s), Walk-In Closet(s)
- Legal Description: MILLPOND ESTATES (SECTION 2) PB 24 PGS 12-16 LOT 662B
- Levels: Two
- Area Major: 34653 - New Port Richey
- Occupant Type: Vacant
- Parcel Number: 16-26-15-0020-00000-662B
- Style: Contemporary
- View: Water
- Zoning Code: MPUD
Similar Properties


