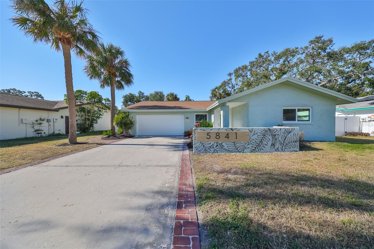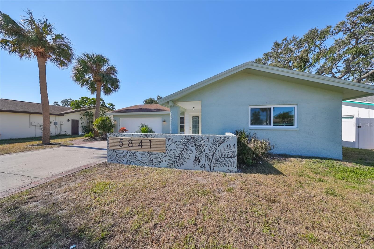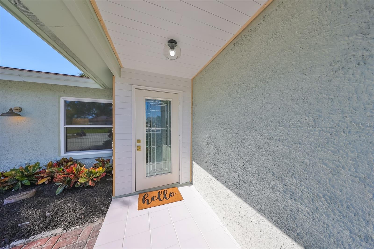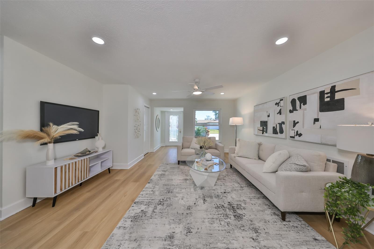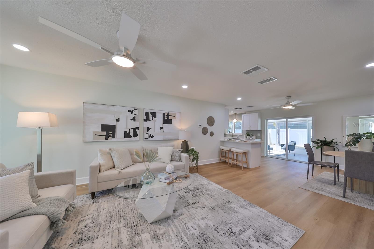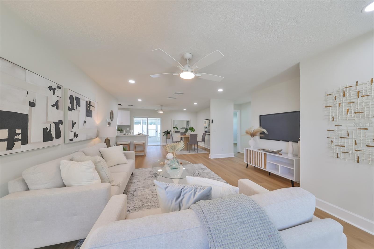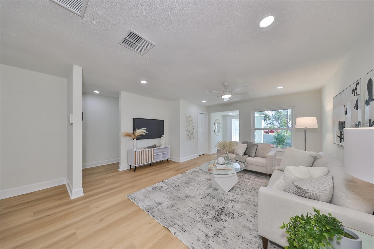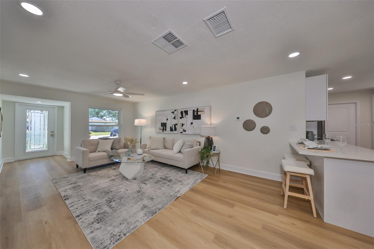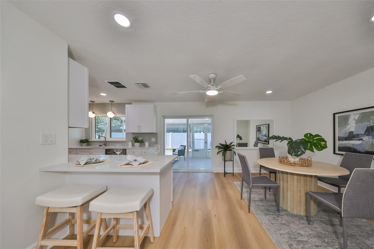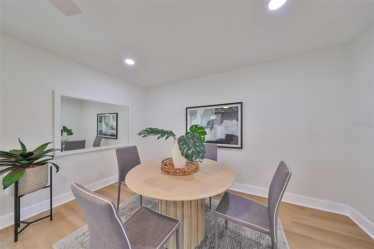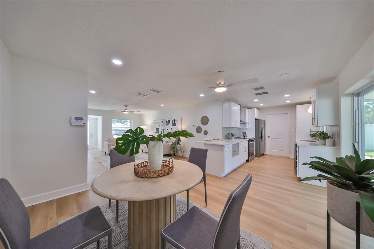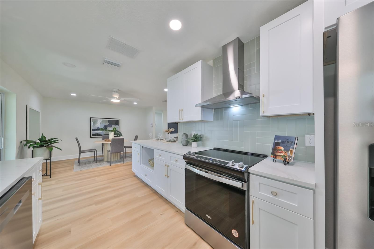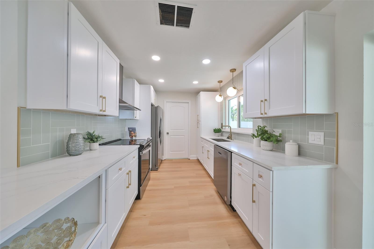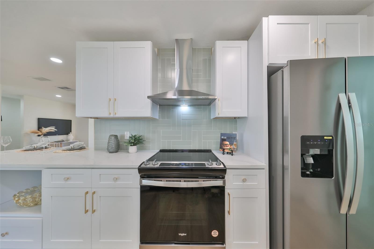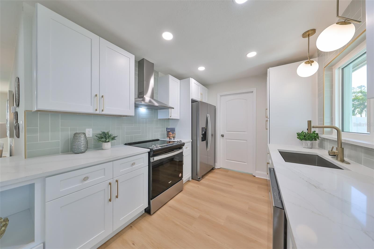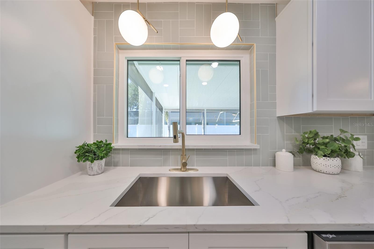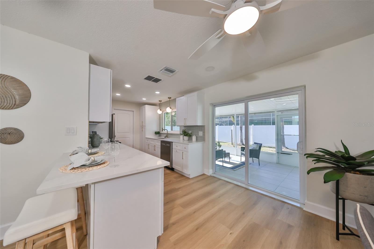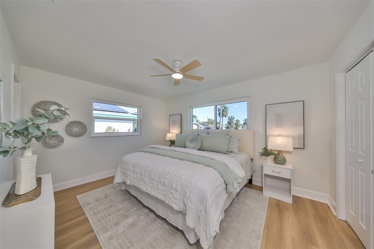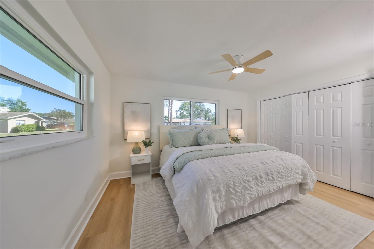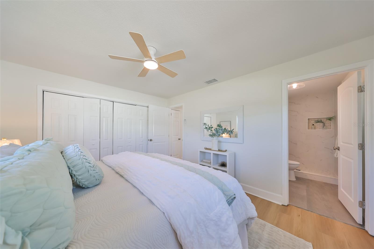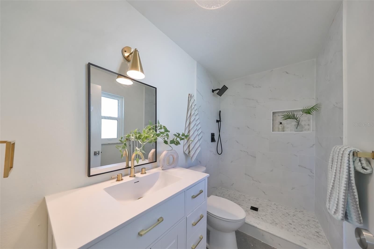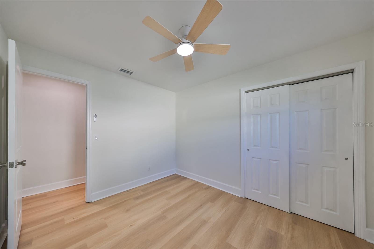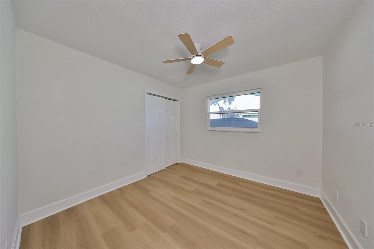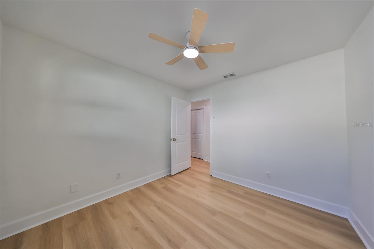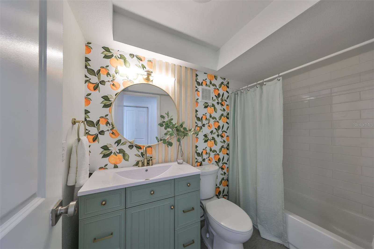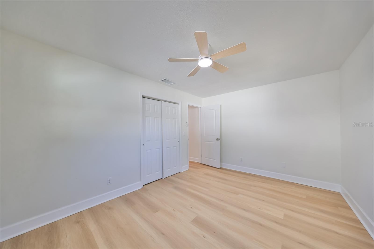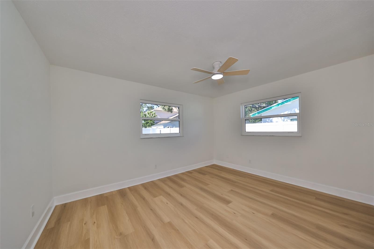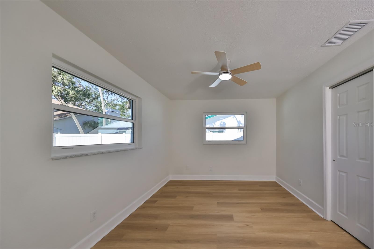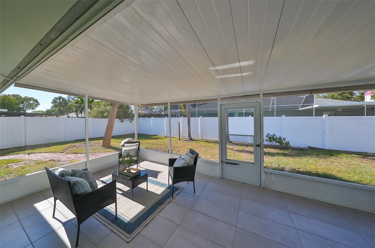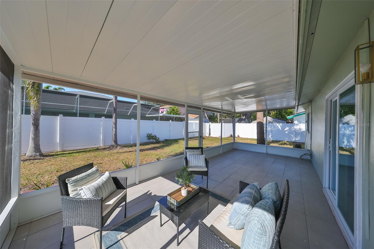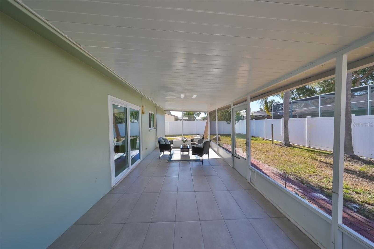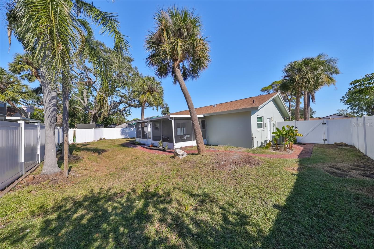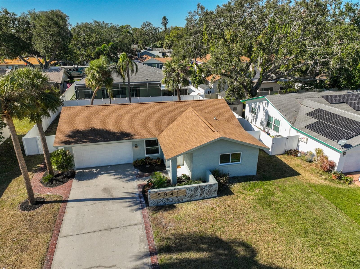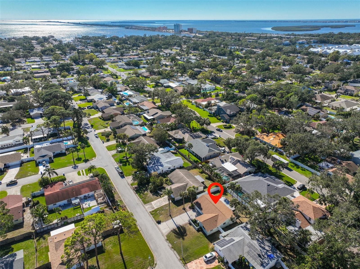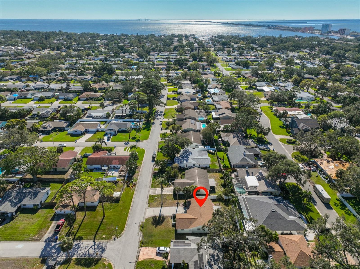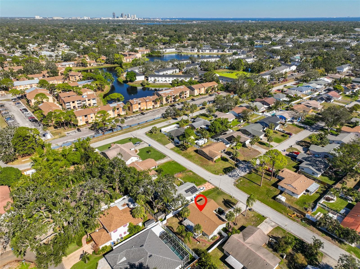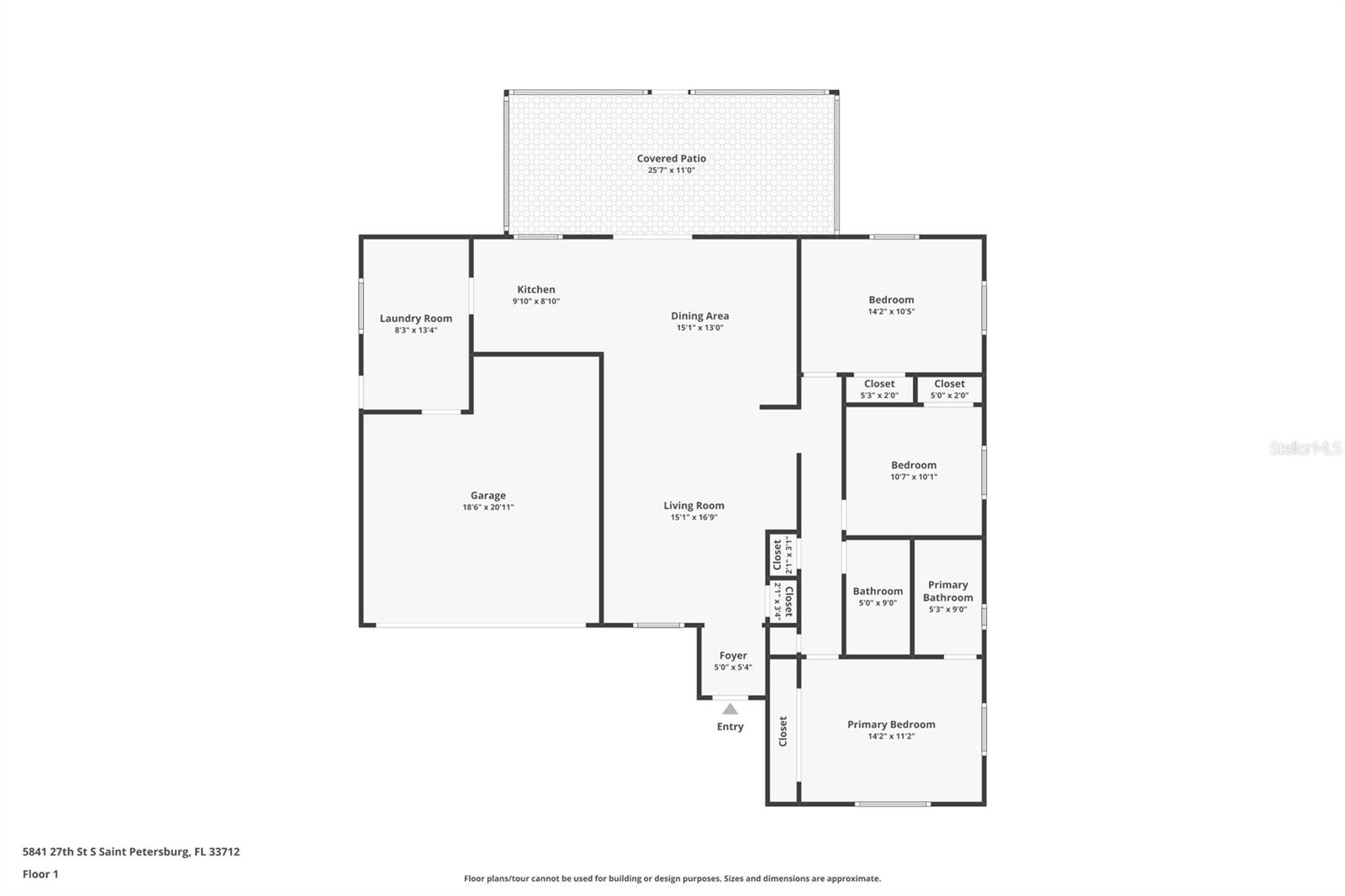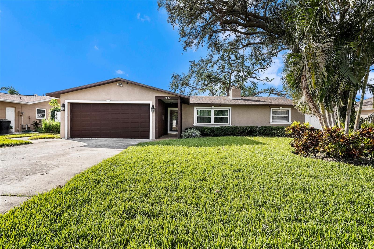5841 27th Street S, SAINT PETERSBURG, FL 33712
Property Photos
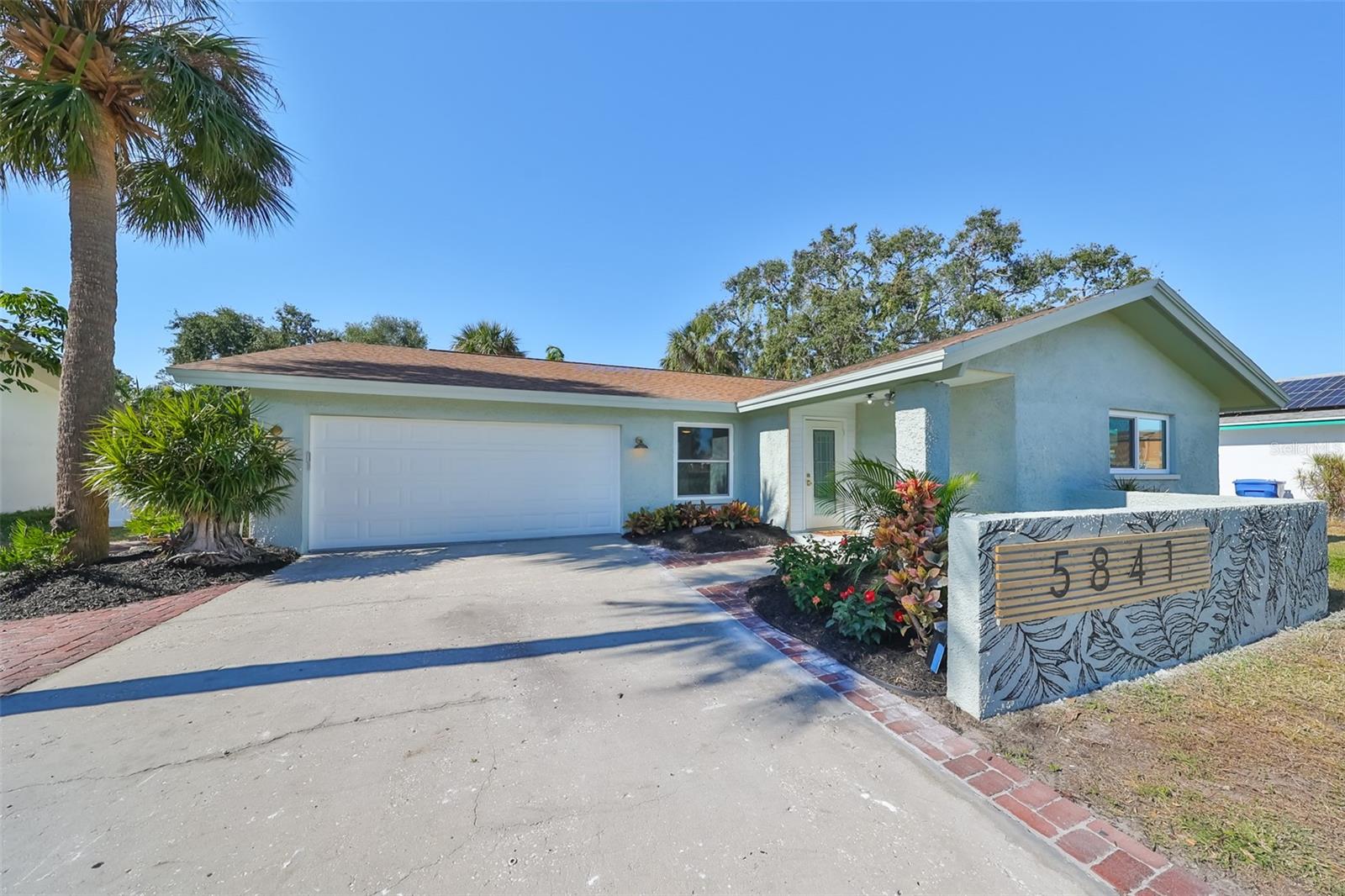
Would you like to sell your home before you purchase this one?
Priced at Only: $499,000
For more Information Call:
Address: 5841 27th Street S, SAINT PETERSBURG, FL 33712
Property Location and Similar Properties
- MLS#: TB8323770 ( Residential )
- Street Address: 5841 27th Street S
- Viewed: 8
- Price: $499,000
- Price sqft: $230
- Waterfront: No
- Year Built: 1973
- Bldg sqft: 2172
- Bedrooms: 3
- Total Baths: 2
- Full Baths: 2
- Garage / Parking Spaces: 2
- Days On Market: 19
- Additional Information
- Geolocation: 27.7147 / -82.6704
- County: PINELLAS
- City: SAINT PETERSBURG
- Zipcode: 33712
- Subdivision: Stephenson Manor
- Elementary School: Maximo Elementary PN
- Middle School: Bay Point Middle PN
- High School: Lakewood High PN
- Provided by: COMPASS FLORIDA LLC
- Contact: William Thomas
- 727-339-7902

- DMCA Notice
-
DescriptionCoastal Modern in this stunning 3 bedroom, 2 bathroom home in the sought after Pinellas Point area of St. Petersburg. With its coastal modern design and thoughtful upgrades, this home is the perfect blend of style, functionality, and location. Luxury vinyl floors flow seamlessly throughout the house. A newly reimagined kitchen boasts quartz countertops, ample pantry storage, and a sleek stainless steel appliance packageperfect for cooking and entertaining. The open concept living and dining areas feature sliding doors leading to a screened in lanai and a fully fenced backyardideal for adding a pool. The spacious primary bedroom offers a luxurious en suite bath with a walk in shower. 2 additional bedrooms share a stylish hallway bath, providing ample space for family or guests. An interior laundry area off the attached 2 car garage doubles as a mudroom/drop zone. The screened in lanai invites you to relax and enjoy the Florida lifestyle. The private backyard is fully fenced and ready for your vision, whether its a garden, a pool, or a play area. This home is in a non flood zone and offers easy access to local parks and recreation or the beach for sunny getaways. From its graphic inspired house numbers to the modern coastal design elements, this home is as functional as it is stylish. Updates include Hurricane Impact Windows and Slider (2024) Roof (2019), Electrical (2019), HVAC (2021).
Payment Calculator
- Principal & Interest -
- Property Tax $
- Home Insurance $
- HOA Fees $
- Monthly -
Features
Building and Construction
- Covered Spaces: 0.00
- Exterior Features: Lighting, Private Mailbox, Sliding Doors
- Flooring: Luxury Vinyl, Tile
- Living Area: 1317.00
- Roof: Shingle
School Information
- High School: Lakewood High-PN
- Middle School: Bay Point Middle-PN
- School Elementary: Maximo Elementary-PN
Garage and Parking
- Garage Spaces: 2.00
- Parking Features: Driveway
Eco-Communities
- Water Source: Public
Utilities
- Carport Spaces: 0.00
- Cooling: Central Air
- Heating: Central
- Sewer: Public Sewer
- Utilities: Cable Available, Electricity Connected, Public, Sewer Connected, Water Connected
Finance and Tax Information
- Home Owners Association Fee: 0.00
- Net Operating Income: 0.00
- Tax Year: 2023
Other Features
- Appliances: Dishwasher, Dryer, Range, Refrigerator, Washer
- Country: US
- Interior Features: Ceiling Fans(s), Living Room/Dining Room Combo, Open Floorplan, Primary Bedroom Main Floor, Solid Wood Cabinets, Stone Counters, Thermostat
- Legal Description: STEPHENSON MANOR UNIT 2 5TH ADD BLK G, LOT 27
- Levels: One
- Area Major: 33712 - St Pete
- Occupant Type: Vacant
- Parcel Number: 11-32-16-85345-007-0270
- Style: Florida
Similar Properties
Nearby Subdivisions
Allengay Sub
Arlington Park
Colonial Place Rev
Delmonte Sub
Douglas Park
East Roselawn
Fruitland Heights B
Gentry Gardens
Gormans Sub
Green Acres
Lakeside 1st Add
Lakeview Grove
Lakewood Estates Sec B
Lakewood Estates Sec F Rep 2
Lakewood Estates Tracts 1011
Lamparilla Sub
Lewarn Sub
Mansfield Heights
Murphys H A Rep
Ohio Park
Palmetto Park
Paynehansen Sub 1
Pecan Highlands
Pine Grove Sub
Pinellas Point Skyview Shores
Pineville Sub
Prathers Fifth Royal
Prathers Highland Homes
Prathers Rev
Roosevelt Park Add
Royals Rosa E Sub
Saint Petersburg
Scott Park
Stephenson Manor
Stephensons Sub 2 Add
Stevens Second Sub
Tangerine Terrace 2
Tanhurst Sub
Trelain Add
Trotter Sub
Vera Manor
Wedgewood Forrest
Wedgewood Park 6th Add
West Wedgewood Park 5th Add
West Wedgewood Park 8th Add


