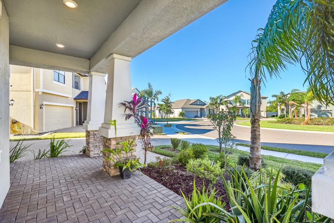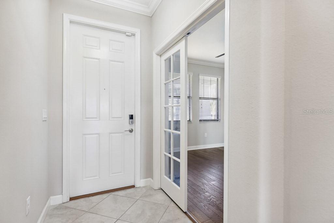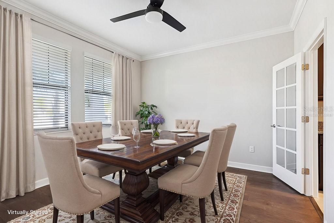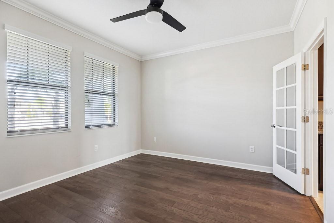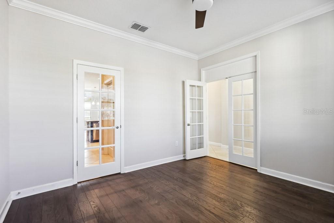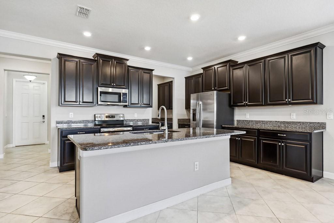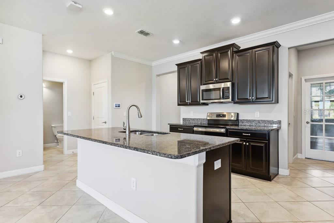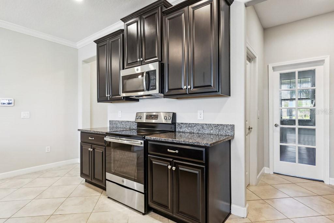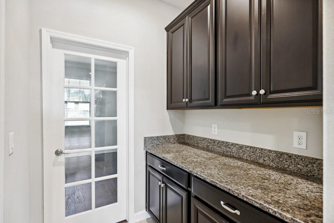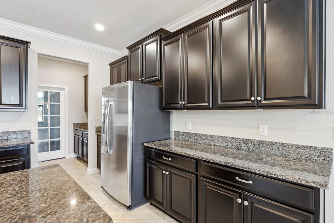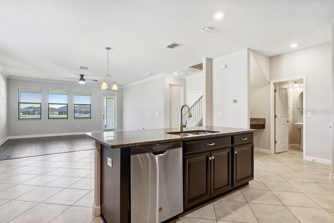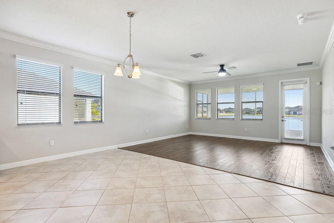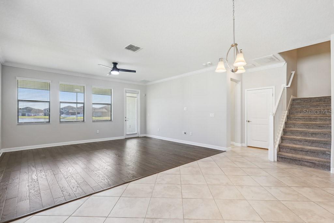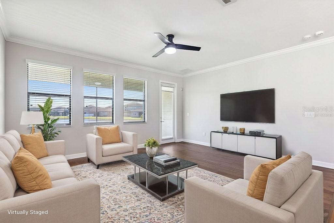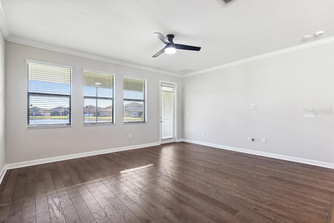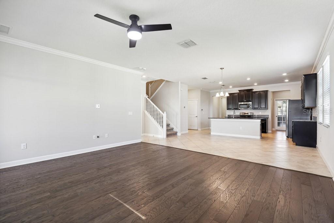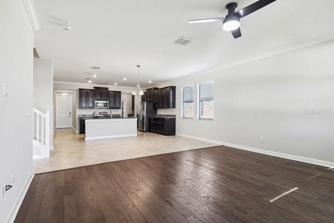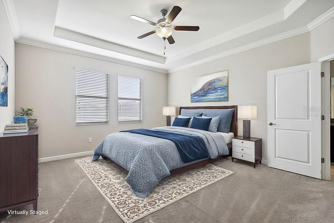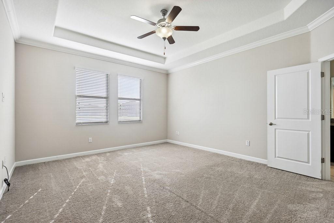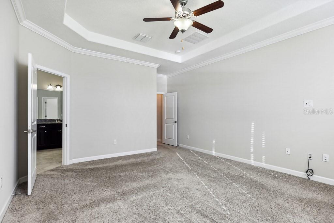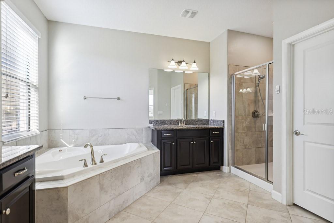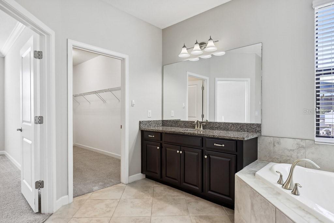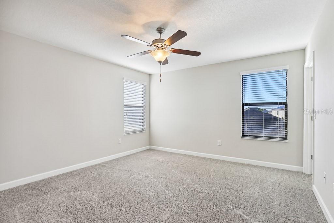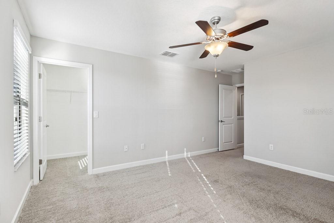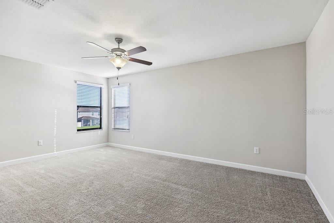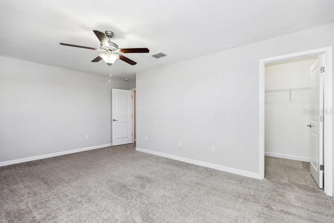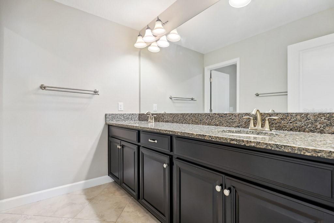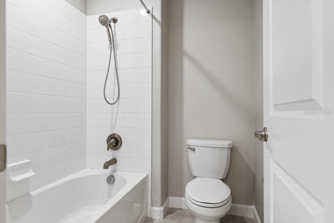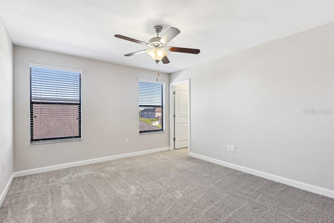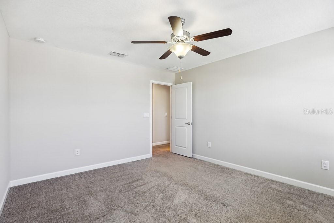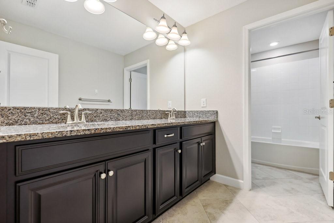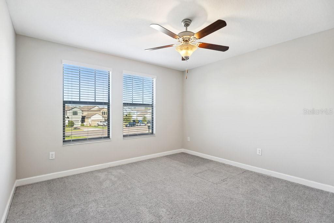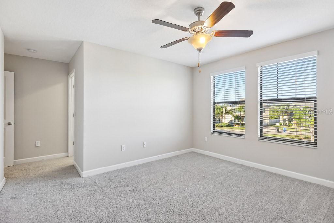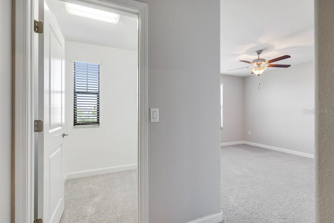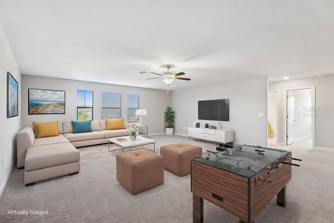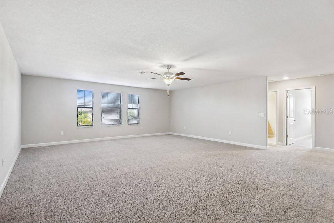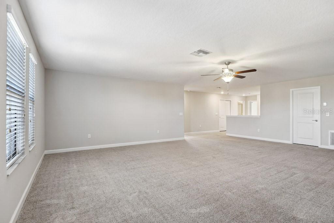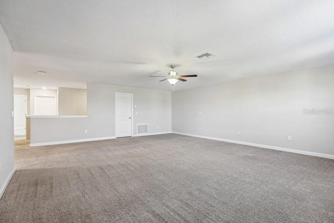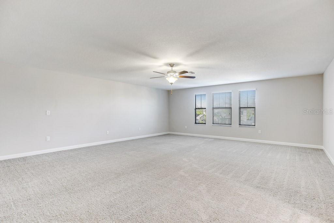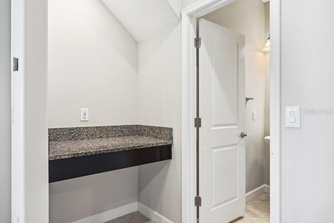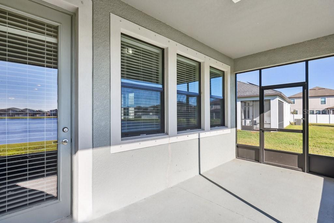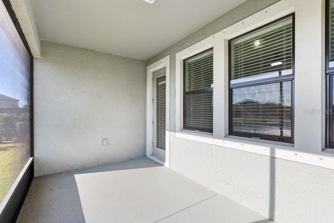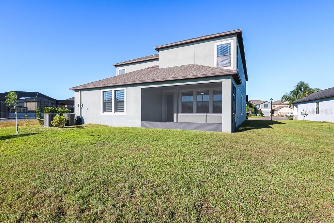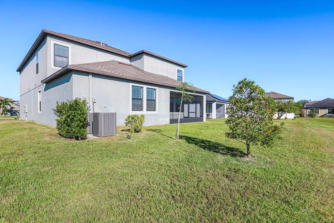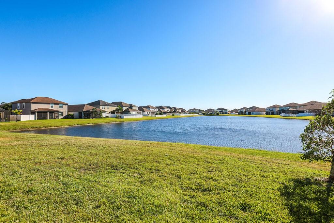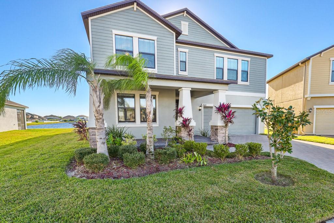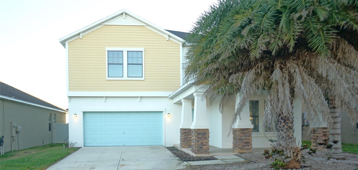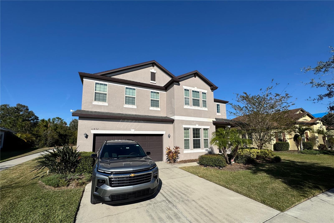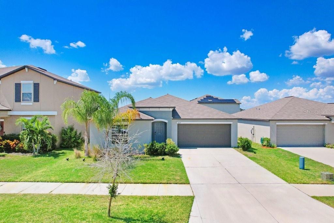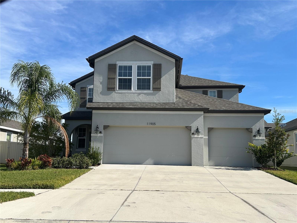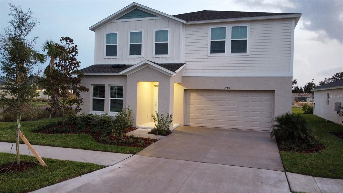13605 Ashlar Slate Place, RIVERVIEW, FL 33579
Property Photos
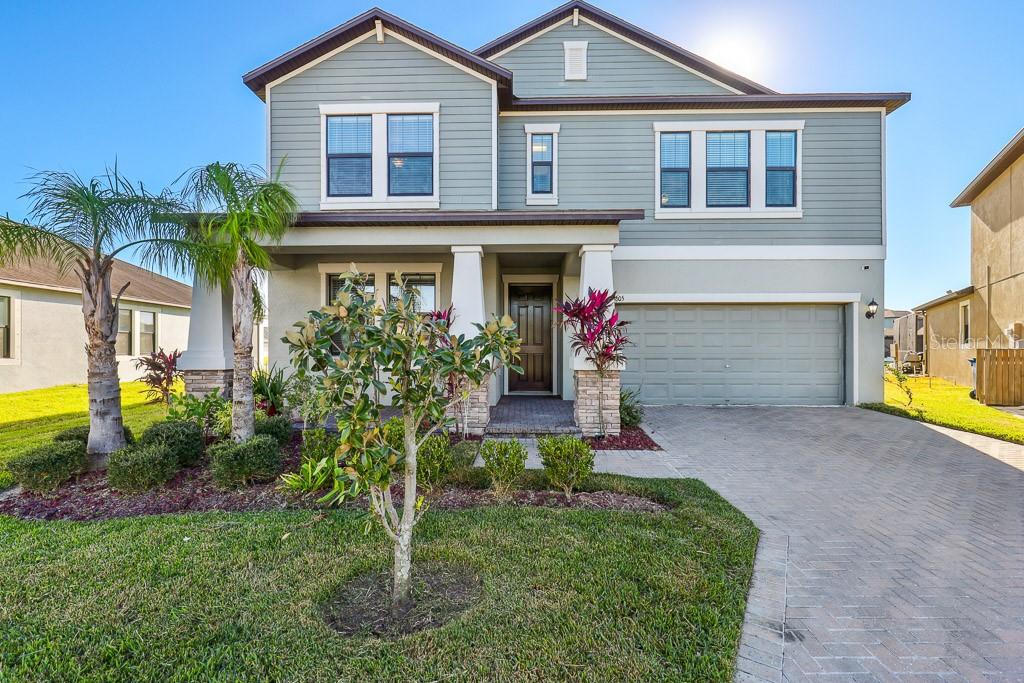
Would you like to sell your home before you purchase this one?
Priced at Only: $3,650
For more Information Call:
Address: 13605 Ashlar Slate Place, RIVERVIEW, FL 33579
Property Location and Similar Properties
- MLS#: TB8324689 ( Residential Lease )
- Street Address: 13605 Ashlar Slate Place
- Viewed: 10
- Price: $3,650
- Price sqft: $1
- Waterfront: Yes
- Wateraccess: Yes
- Waterfront Type: Pond
- Year Built: 2018
- Bldg sqft: 4775
- Bedrooms: 5
- Total Baths: 4
- Full Baths: 3
- 1/2 Baths: 1
- Garage / Parking Spaces: 3
- Days On Market: 31
- Additional Information
- Geolocation: 27.7855 / -82.2978
- County: HILLSBOROUGH
- City: RIVERVIEW
- Zipcode: 33579
- Subdivision: South Fork Tr P Ph 3a
- Elementary School: Summerfield Crossing
- Middle School: Eisenhower
- High School: Sumner
- Provided by: EATON REALTY,LLC
- Contact: Daniel Rothrock
- 813-672-8022

- DMCA Notice
-
DescriptionOne or more photo(s) has been virtually staged. Nestled on a quiet cul de sac with serene water views, this stunning home offers just under 3,900 square feet of well designed living space. With 5 bedrooms, 3.5 bathrooms, and a thoughtful layout, this home has something for everyone. The main floor features a formal dining room and an open concept kitchen, dinette and living room perfect for entertaining. The gorgeous kitchen is a chefs dream, boasting ample cabinets, granite countertops, a spacious island, stainless steel appliances, a butlers pantry, and a walk in pantry. The primary bedroom is conveniently located on the first floor and features a HUGE walk in closet and an en suite bathroom with double sinks, a garden tub, a walk in shower, and a private water closet. Upstairs, youll find a massive bonus room, a laundry room, and four additional bedrooms, each with walk in closets. Granite countertops enhance all bathrooms, adding a touch of elegance. Enjoy outdoor living on the covered front porch or the screened and covered lanai overlooking the peaceful backyard. Additional conveniences include a first floor laundry closet that can hold a stackable washer and dryer and a 3 car tandem garage. This home combines style, functionality, and a prime locationdont miss it! Complete lawn maintenance, including mowing, shrub pruning, irrigation system service, turf, and plant fertilization and plant pest control are included in rent services saving you time and money! NOTE: Additional $59/mo. Resident Benefits Package is required and includes a host of time and money saving perks, including monthly air filter delivery, concierge utility setup, on time rent rewards, $1M identity fraud protection, credit building, online maintenance and rent payment portal, one lockout service, and one late rent pass. Renters Liability Insurance Required. Call to learn more about our Resident Benefits Package.
Payment Calculator
- Principal & Interest -
- Property Tax $
- Home Insurance $
- HOA Fees $
- Monthly -
Features
Building and Construction
- Covered Spaces: 0.00
- Exterior Features: Hurricane Shutters, Irrigation System, Lighting, Sidewalk, Sprinkler Metered
- Flooring: Carpet, Ceramic Tile, Laminate
- Living Area: 3834.00
Land Information
- Lot Features: Cul-De-Sac
School Information
- High School: Sumner High School
- Middle School: Eisenhower-HB
- School Elementary: Summerfield Crossing Elementary
Garage and Parking
- Garage Spaces: 3.00
- Parking Features: Driveway, Garage Door Opener, Tandem
Eco-Communities
- Water Source: Public
Utilities
- Carport Spaces: 0.00
- Cooling: Central Air
- Heating: Central, Electric
- Pets Allowed: Breed Restrictions, Cats OK, Dogs OK, Size Limit, Yes
- Sewer: Public Sewer
- Utilities: BB/HS Internet Available, Cable Available, Electricity Connected, Sewer Connected, Sprinkler Meter, Street Lights, Water Connected
Amenities
- Association Amenities: Pool
Finance and Tax Information
- Home Owners Association Fee: 0.00
- Net Operating Income: 0.00
Rental Information
- Tenant Pays: Re-Key Fee
Other Features
- Appliances: Dishwasher, Disposal, Electric Water Heater, Microwave, Range, Refrigerator, Water Softener
- Association Name: Southfork HOA/ First Svc Residential/ Vince Pino
- Association Phone: 866-378-1099
- Country: US
- Furnished: Unfurnished
- Interior Features: Ceiling Fans(s), Crown Molding, High Ceilings, Kitchen/Family Room Combo, Open Floorplan, Primary Bedroom Main Floor, Split Bedroom, Stone Counters, Thermostat, Tray Ceiling(s), Walk-In Closet(s), Window Treatments
- Levels: Two
- Area Major: 33579 - Riverview
- Occupant Type: Vacant
- Parcel Number: U-15-31-20-B1W-000000-00024.0
- View: Water
- Views: 10
Owner Information
- Owner Pays: Grounds Care, Management
Similar Properties
Nearby Subdivisions
85p Panther Trace Phase 2a2
Belmond Reserve Ph 1
Belmond Reserve Ph 2
Carlton Lakes West Ph 1
Clubhouse Estates At Summerfie
Hinton Hawkstone Phs 2a 2b2
Meadowbrooke At Summerfield Un
Oaks At Shady Creek Ph 1
Panther Trace Ph 1 Townhome
Panther Trace Ph 2a2
Reserve At Paradera Ph 3
South Fork
South Fork Tr P Ph 3a
South Fork Tr U
South Fork Tr W
South Fork Tract V Ph 2
Summerfield Twnhms Tr 19
Summerfield Village 1 Tr 2
Summerfield Village 1 Tr 32
Summerfield Village Ii Tr 3
Triple Creek Ph 2 Village F
Triple Crk Ph 4 Village J
Triple Crk Village J Ph 4
Triple Crk Village N P
Waterleaf Ph 1c
Waterleaf Ph 6a


