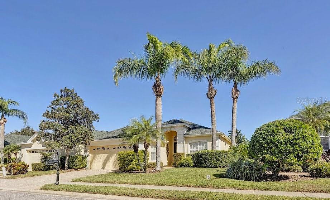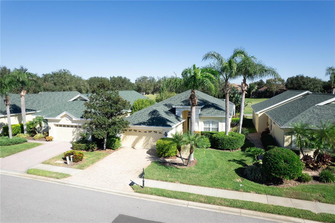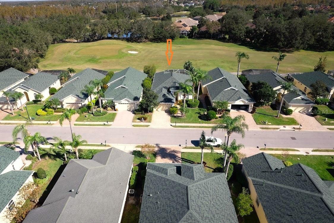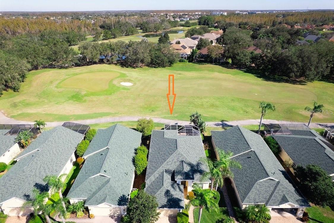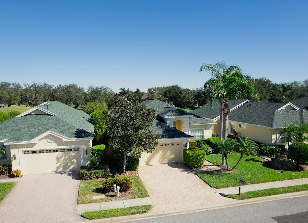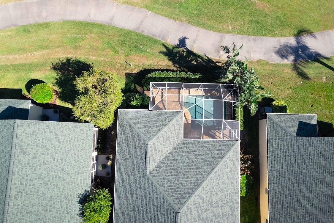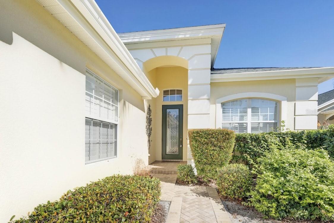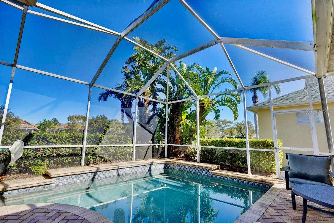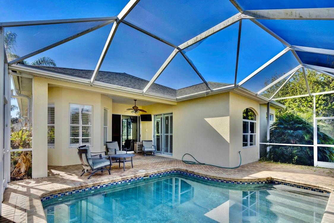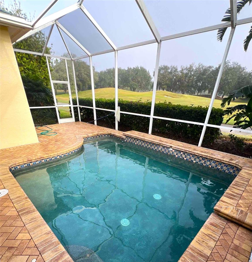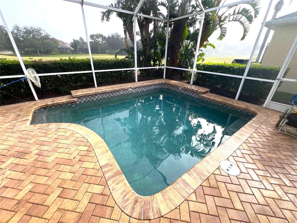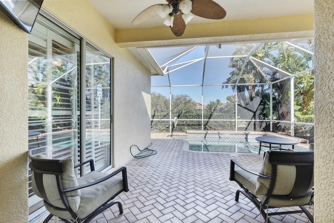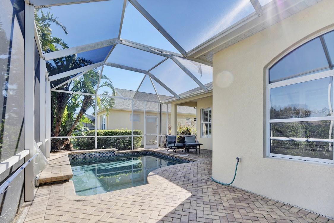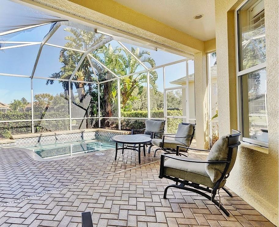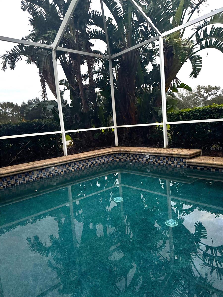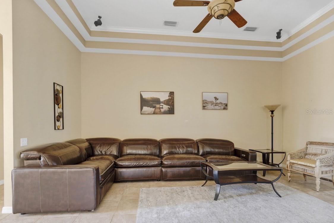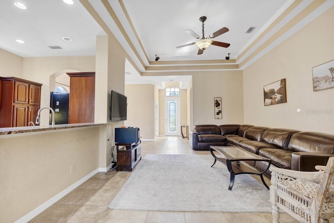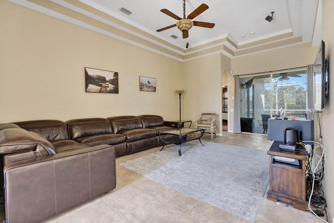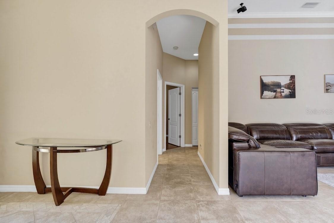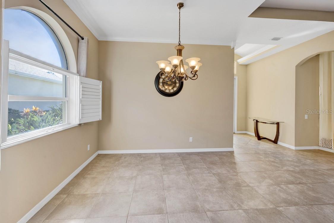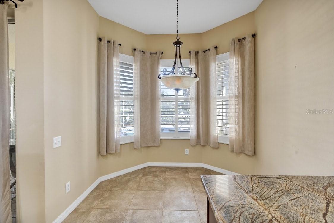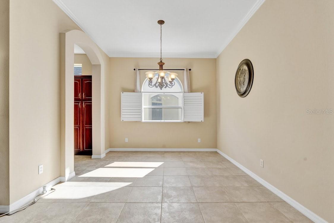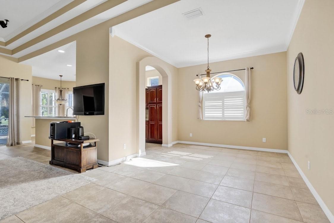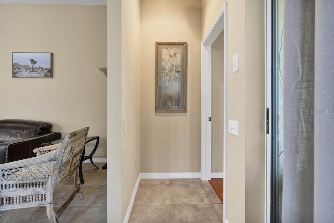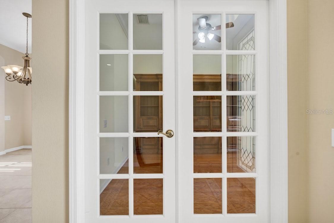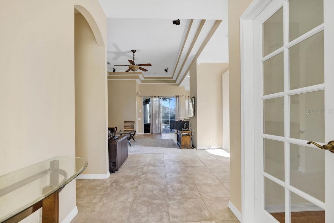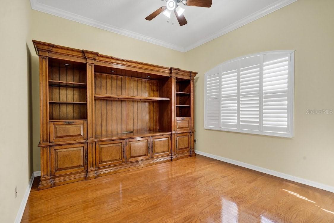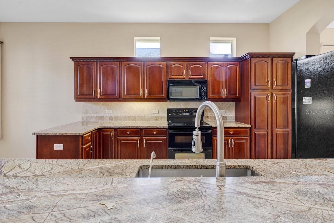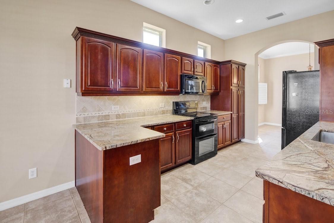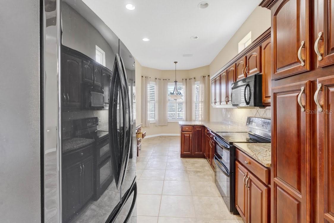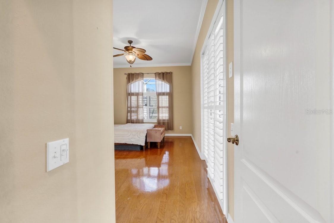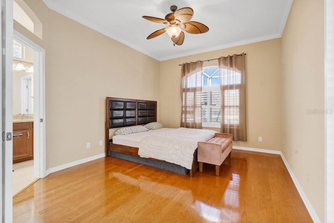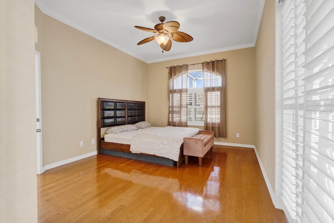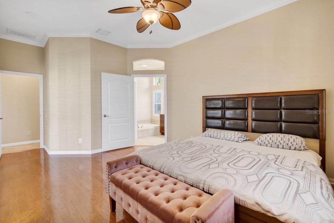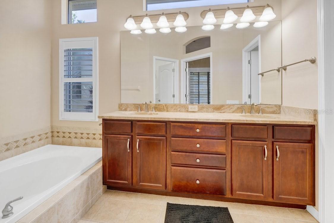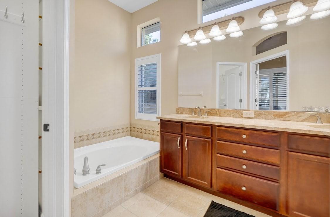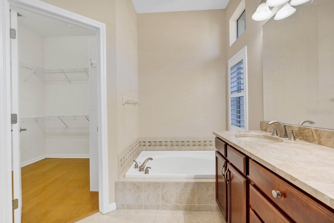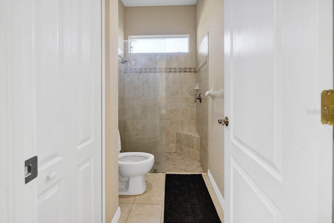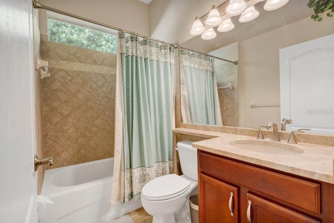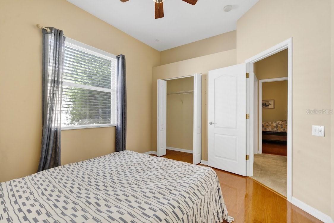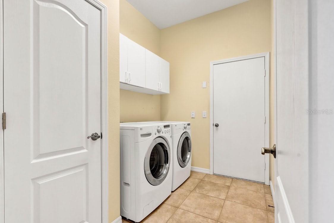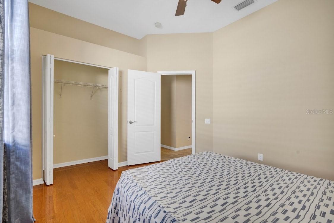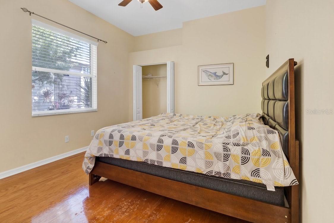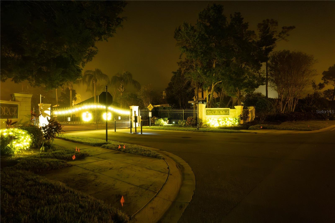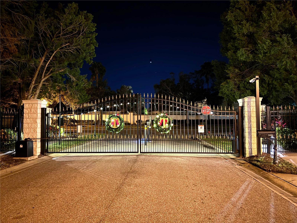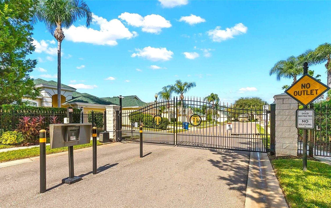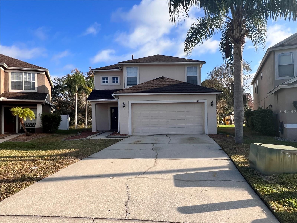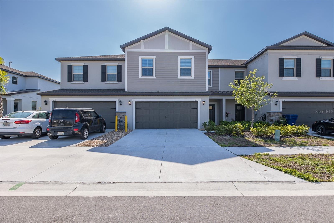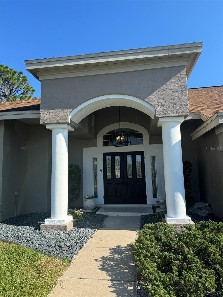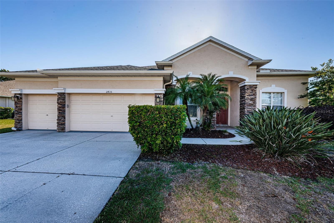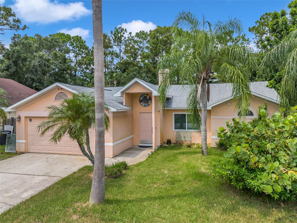10311 Sorenstam Dr, Trinity, Fl Drive, TRINITY, FL 34655
Property Photos
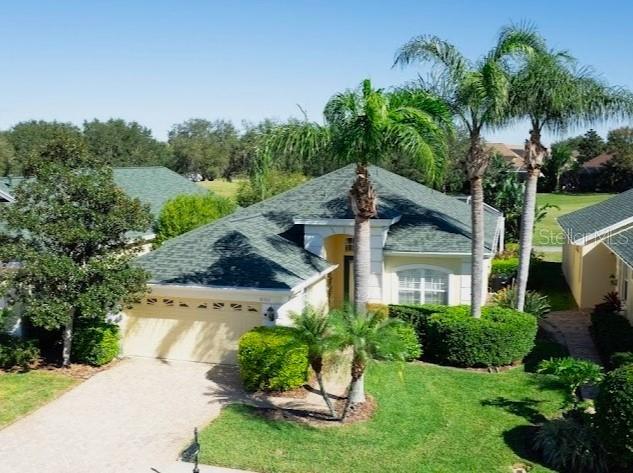
Would you like to sell your home before you purchase this one?
Priced at Only: $3,400
For more Information Call:
Address: 10311 Sorenstam Dr, Trinity, Fl Drive, TRINITY, FL 34655
Property Location and Similar Properties
- MLS#: TB8325839 ( Residential Lease )
- Street Address: 10311 Sorenstam Dr, Trinity, Fl Drive
- Viewed: 10
- Price: $3,400
- Price sqft: $2
- Waterfront: No
- Year Built: 2004
- Bldg sqft: 1863
- Bedrooms: 3
- Total Baths: 2
- Full Baths: 2
- Garage / Parking Spaces: 2
- Days On Market: 27
- Additional Information
- Geolocation: 28.1797 / -82.6444
- County: PASCO
- City: TRINITY
- Zipcode: 34655
- Subdivision: Villages At Fox Hollow Phase F
- Elementary School: Trinity Elementary PO
- Middle School: Seven Springs Middle PO
- High School: J.W. Mitchell High PO
- Provided by: CHARLES RUTENBERG REALTY INC
- Contact: John Shaker
- 727-538-9200

- DMCA Notice
-
DescriptionLuxurious 3 bedroom, 2 bath home with an office and 2 car garage & Heated Pool in the St. George gated community, overlooking the 12th hole of the scenic Fox Hollow Golf Course. This open floor plan features high tray ceilings, crown molding, plantation shutters, and a spacious living area. The kitchen boasts cherry wood cabinetry, granite counters, a tile backsplash, a deep stainless steel sink in the breakfast bar, a reverse osmosis system, and ample counter space. The master suite includes a walk in closet and a remodeled bathroom with granite counters, dual sinks, and a garden tub. The private backyard oasis offers stunning golf course views, a Pebble Tec pool with a heater, and a screened in paver patio surrounded by privacy hedges. Additional features include a paver driveway, laundry room, water softener, and top rated schools nearby. Rent includes trash collection and landscaping; tenants are responsible for pool cleaning. Conveniently located near shopping, dining, and Tampa International Airport, this home offers exceptional luxury living in Trinity!
Payment Calculator
- Principal & Interest -
- Property Tax $
- Home Insurance $
- HOA Fees $
- Monthly -
Features
Building and Construction
- Covered Spaces: 0.00
- Exterior Features: Garden, Irrigation System, Lighting, Sidewalk, Sprinkler Metered
- Flooring: Hardwood, Tile
- Living Area: 1863.00
Land Information
- Lot Features: Cul-De-Sac, Landscaped, On Golf Course, Sidewalk, Street Dead-End, Paved, Private
School Information
- High School: J.W. Mitchell High-PO
- Middle School: Seven Springs Middle-PO
- School Elementary: Trinity Elementary-PO
Garage and Parking
- Garage Spaces: 2.00
- Parking Features: Driveway, Garage Door Opener, Ground Level
Eco-Communities
- Pool Features: Heated, In Ground, Screen Enclosure
- Water Source: Public
Utilities
- Carport Spaces: 0.00
- Cooling: Central Air
- Heating: Heat Pump
- Pets Allowed: Cats OK, Dogs OK, Number Limit, Size Limit
- Sewer: Public Sewer
- Utilities: Public, Sewer Available, Sprinkler Meter, Street Lights, Water Available, Water Connected
Amenities
- Association Amenities: Gated
Finance and Tax Information
- Home Owners Association Fee: 0.00
- Net Operating Income: 0.00
Rental Information
- Tenant Pays: Cleaning Fee
Other Features
- Appliances: Dishwasher, Dryer, Kitchen Reverse Osmosis System, Microwave, Range, Refrigerator, Washer, Water Softener
- Association Name: Gail Dasher
- Association Phone: 727-942-1906
- Country: US
- Furnished: Unfurnished
- Interior Features: Ceiling Fans(s), Crown Molding, Eat-in Kitchen, Living Room/Dining Room Combo, Open Floorplan, Primary Bedroom Main Floor, Solid Surface Counters, Solid Wood Cabinets, Split Bedroom, Stone Counters, Thermostat, Tray Ceiling(s), Walk-In Closet(s)
- Levels: One
- Area Major: 34655 - New Port Richey/Seven Springs/Trinity
- Occupant Type: Vacant
- Parcel Number: 31-26-17-0070-00000-3210
- View: Golf Course, Pool
- Views: 10
Owner Information
- Owner Pays: Grounds Care, Trash Collection
Similar Properties
Nearby Subdivisions


