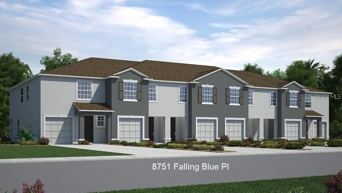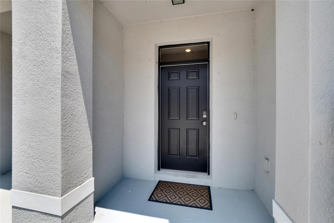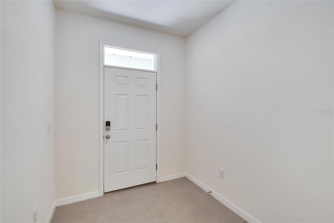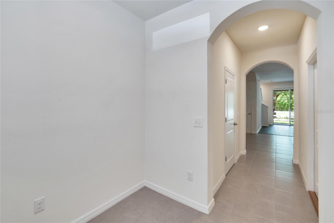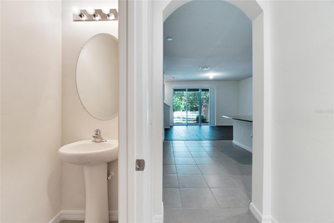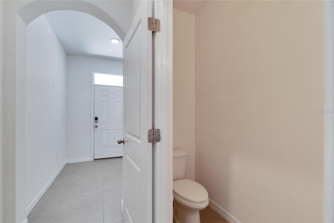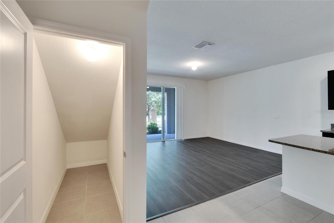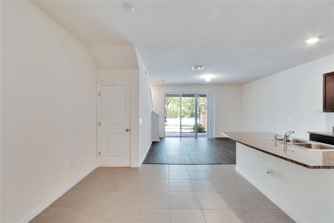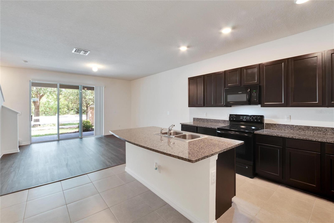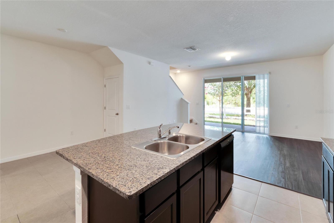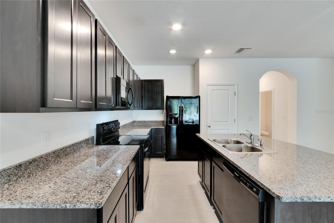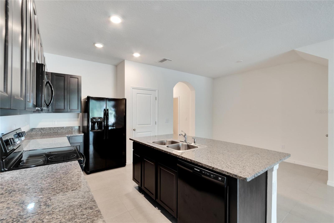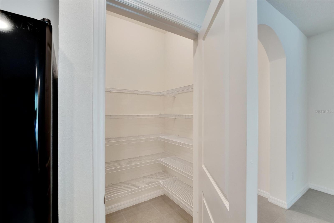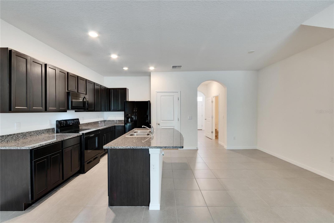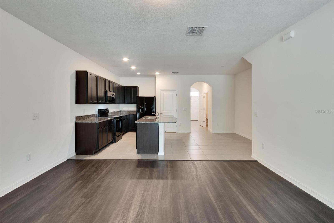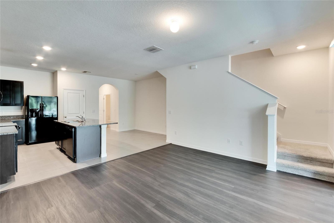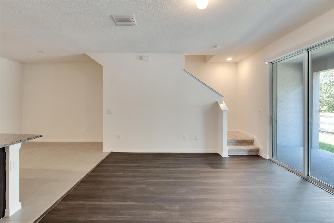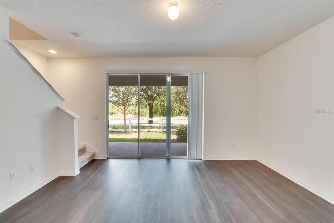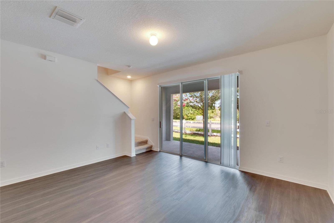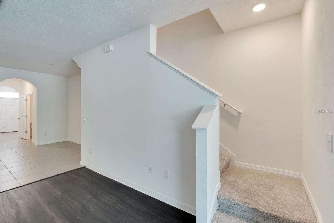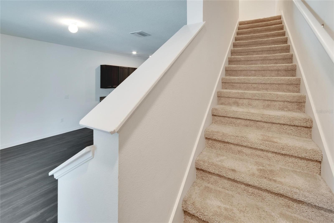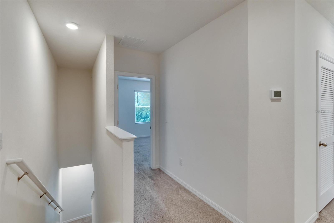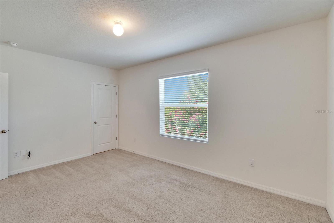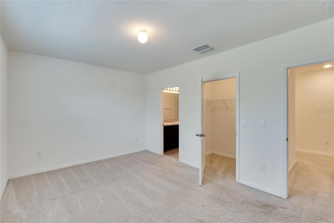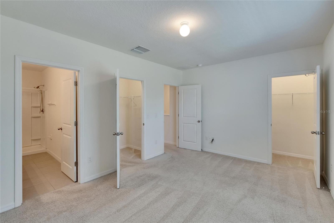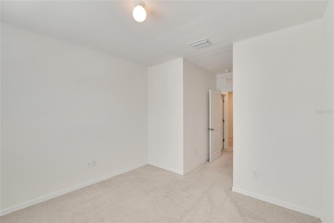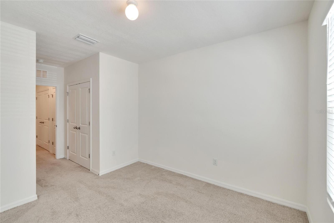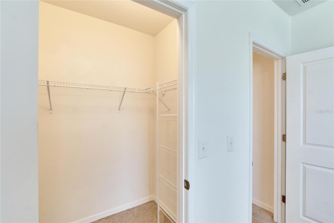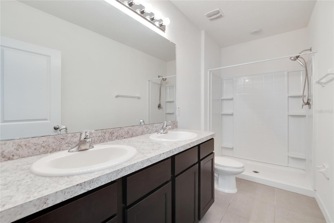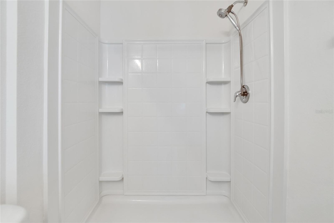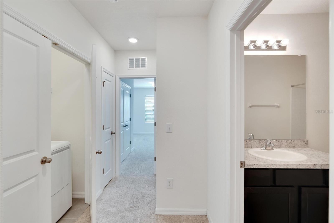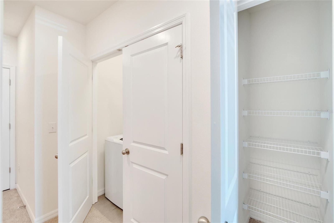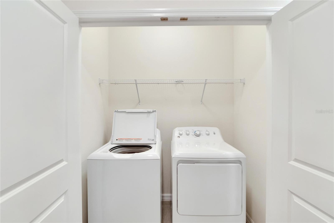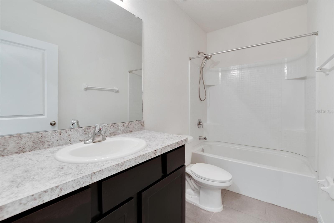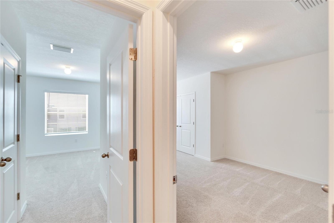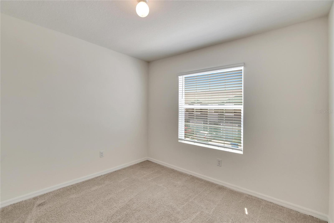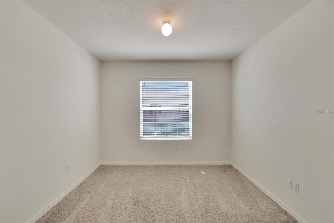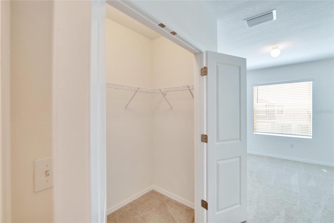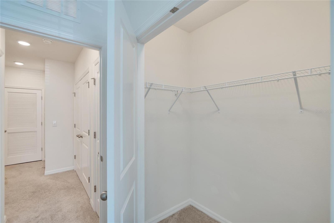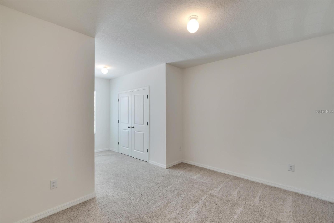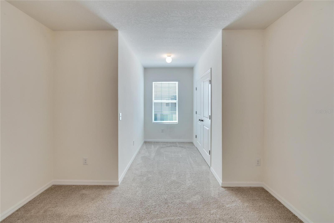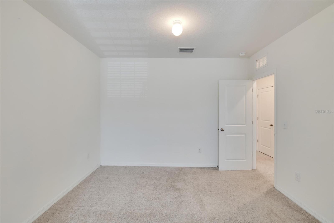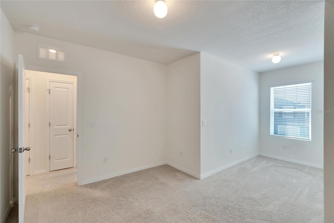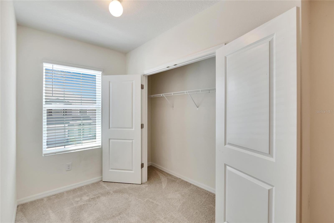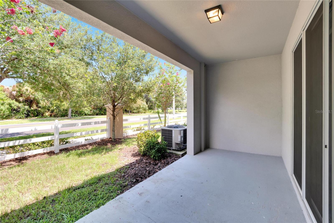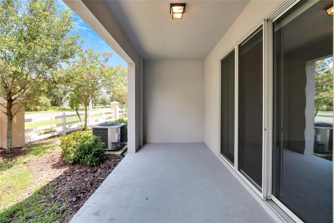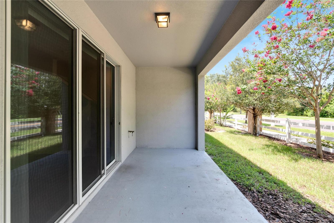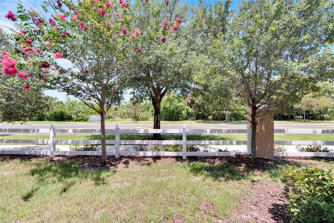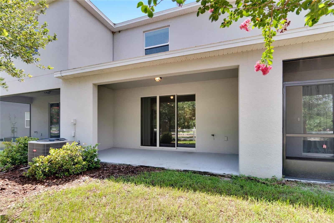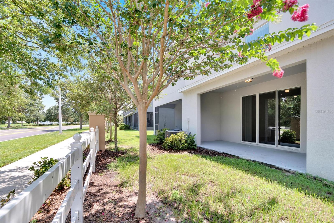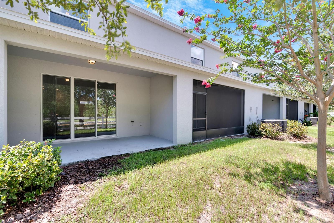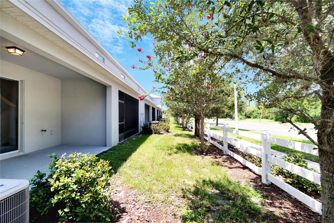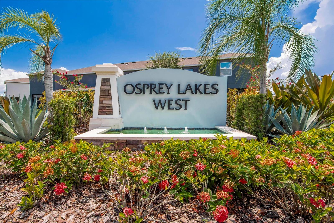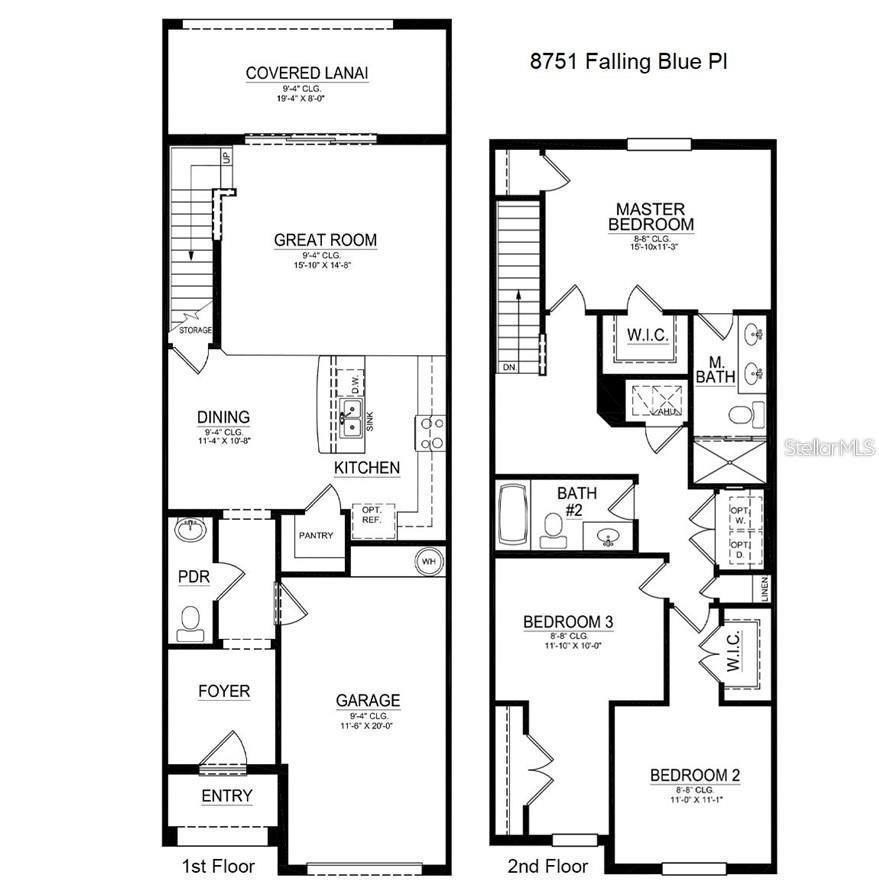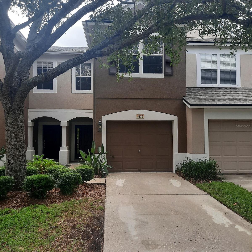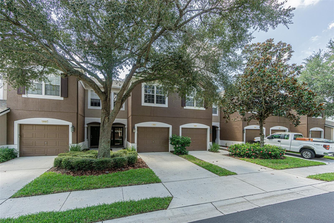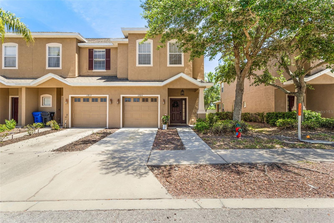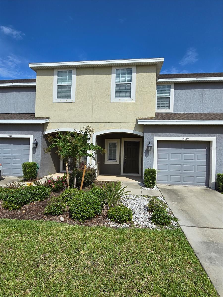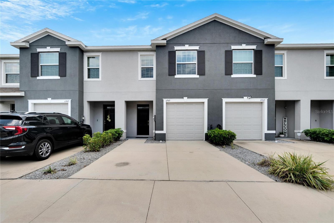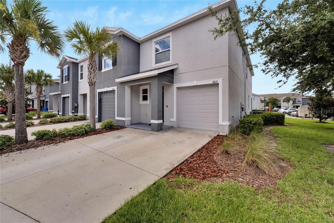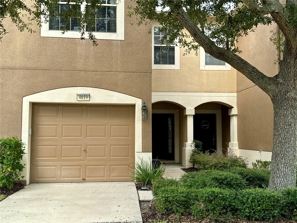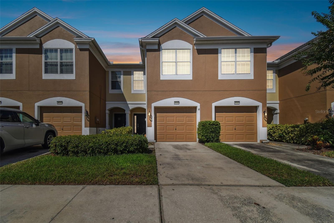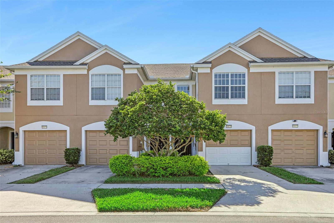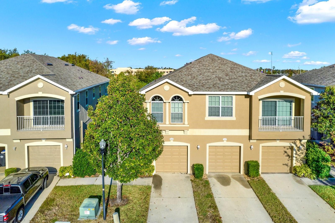8751 Falling Blue Place, RIVERVIEW, FL 33578
Property Photos
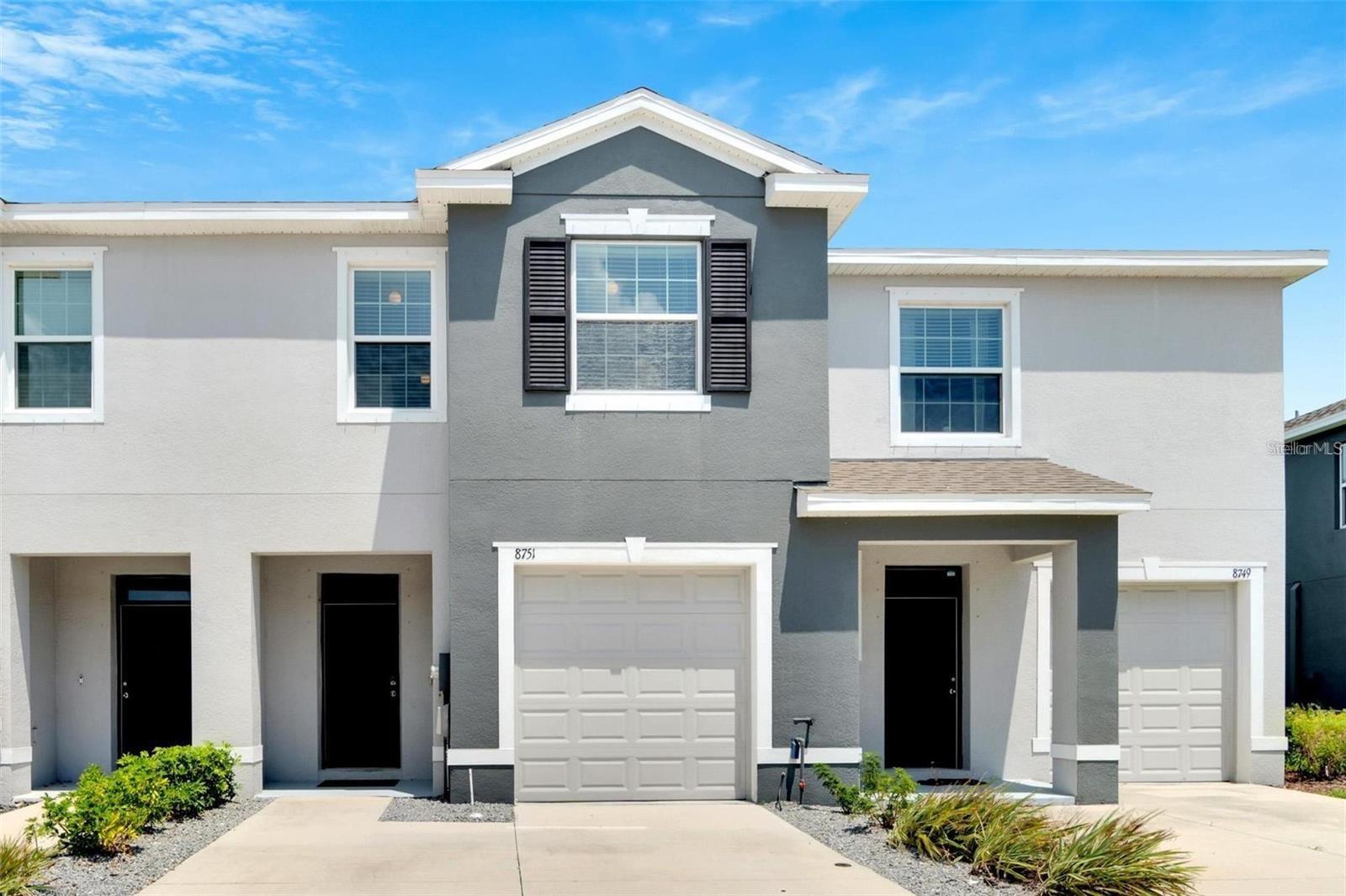
Would you like to sell your home before you purchase this one?
Priced at Only: $308,000
For more Information Call:
Address: 8751 Falling Blue Place, RIVERVIEW, FL 33578
Property Location and Similar Properties
- MLS#: TB8325869 ( Residential )
- Street Address: 8751 Falling Blue Place
- Viewed: 6
- Price: $308,000
- Price sqft: $142
- Waterfront: No
- Year Built: 2019
- Bldg sqft: 2168
- Bedrooms: 3
- Total Baths: 3
- Full Baths: 2
- 1/2 Baths: 1
- Garage / Parking Spaces: 1
- Days On Market: 24
- Additional Information
- Geolocation: 27.8801 / -82.353
- County: HILLSBOROUGH
- City: RIVERVIEW
- Zipcode: 33578
- Subdivision: Eagle Palm Ph 3a
- Elementary School: Ippolito HB
- Middle School: Giunta Middle HB
- High School: Spoto High HB
- Provided by: CHARLES RUTENBERG REALTY INC
- Contact: Amie Samuel-Hall
- 727-538-9200

- DMCA Notice
-
DescriptionMINUTES TO DOWNTOWN TAMPA! Embrace the unparalleled opportunity to own a gem in the quiet, friendly, and highly desirable neighborhood of Eagle Palm. This beautiful townhome is move in ready, with a fantastic floor plan and great flow. Bright and spacious, this 3 bedroom, 2.5 bath, 1,707 sq. ft. townhome with a one car garage, was built for family fun and entertaining. Upon entering the foyer, your eyes are drawn to the high ceilings and abundant natural light. You will find an open floor plan featuring a living room/dining room/kitchen combo, and a well designed kitchen features Wolf Expresso hardwood cabinets, New Caladonia granite countertops, a black appliance package, a walk in pantry, and a dining area. Rounding out the main floor is a powder room, an under stairs storage area, a 1 car garage, and a covered lanai. Once upstairs, the primary bedroom is spacious with high ceilings and plenty of natural light, and can easily accommodate a king sized bedroom set. The primary bedroom features a large walk in closet and an appointed en suite with double vanities and a walk in shower. The secondary bedrooms are bright and offer generous accommodations; bedrooms #2 and #3 share a full bath. There is a laundry room located on the second floor for your convenience. Positioned at the heart of convenience, yet a world away from the hustle and bustle, this home is a stone's throw from the vibrant pulse of downtown Tampa. Every convenience is within easy reach. Education, healthcare, shopping, dining, entertainment, and access to three international airports are just around the corner. Offering an unbeatable blend of lifestyle and location, this home is a testament to the joy of living. Witness the allure of this Tampa treasure your perfect starter home or peaceful haven awaits.
Payment Calculator
- Principal & Interest -
- Property Tax $
- Home Insurance $
- HOA Fees $
- Monthly -
Features
Building and Construction
- Builder Model: Glen
- Builder Name: D. R. Horton
- Covered Spaces: 0.00
- Exterior Features: Hurricane Shutters, Irrigation System, Sidewalk, Sliding Doors
- Flooring: Carpet, Tile, Vinyl
- Living Area: 1707.00
- Roof: Shingle
Land Information
- Lot Features: Landscaped, Level, Near Public Transit, Sidewalk, Paved
School Information
- High School: Spoto High-HB
- Middle School: Giunta Middle-HB
- School Elementary: Ippolito-HB
Garage and Parking
- Garage Spaces: 1.00
- Parking Features: Driveway, Garage Door Opener
Eco-Communities
- Water Source: Public
Utilities
- Carport Spaces: 0.00
- Cooling: Central Air, Zoned
- Heating: Central, Electric, Zoned
- Pets Allowed: Cats OK, Dogs OK, Number Limit, Yes
- Sewer: Public Sewer
- Utilities: BB/HS Internet Available, Cable Connected, Electricity Connected, Phone Available, Public, Sewer Connected, Street Lights, Underground Utilities, Water Connected
Amenities
- Association Amenities: Gated
Finance and Tax Information
- Home Owners Association Fee Includes: Maintenance Grounds, Private Road, Sewer, Trash, Water
- Home Owners Association Fee: 164.00
- Net Operating Income: 0.00
- Tax Year: 2024
Other Features
- Appliances: Dishwasher, Disposal, Electric Water Heater, Microwave, Range, Refrigerator, Water Softener
- Association Name: Premier Community Consultants Inc - Pam Washburn
- Association Phone: 727-868-8680
- Country: US
- Furnished: Unfurnished
- Interior Features: Ceiling Fans(s), Eat-in Kitchen, High Ceilings, Kitchen/Family Room Combo, Open Floorplan, PrimaryBedroom Upstairs, Solid Surface Counters, Solid Wood Cabinets, Split Bedroom, Thermostat, Walk-In Closet(s), Window Treatments
- Legal Description: EAGLE PALM PHASE 3A LOT 50
- Levels: Two
- Area Major: 33578 - Riverview
- Occupant Type: Owner
- Parcel Number: U-12-30-19-B11-000000-00050.0
- Possession: Close of Escrow
- Style: Contemporary
- Zoning Code: RESI
Similar Properties
Nearby Subdivisions
Avelar Creek South
Eagle Palm Ph 1
Eagle Palm Ph 3a
Eagle Palm Ph 4a
Eagle Palm Ph Ii
Landings At Alafia
Magnolia Park Central Ph B
Magnolia Park Northeast E
Magnolia Park Northeast Reside
Not On List
Oak Creek Parcel 2
Oak Creek Prcl 2
Oak Creek Prcl 3
Oak Creek Prcl 8 Ph 1
Osprey Run Twnhms Ph 2
Riverview Lakes
South Crk Ph 2a2c
St Charles Place Ph 2
St Charles Place Ph 4
St Charles Place Ph 6
Valhalla Ph 034
Valhalla Ph 12
Valhalla Ph 34
Ventura Bay Townhomes
Ventura Bay Twnhms
Villages Of Bloomingdale
Villages Of Bloomingdale Pha


