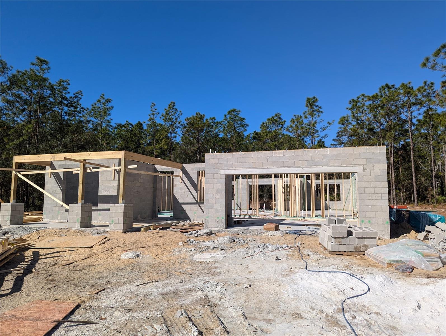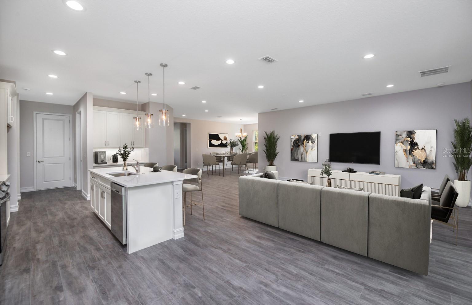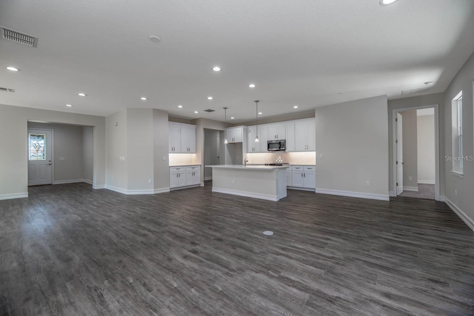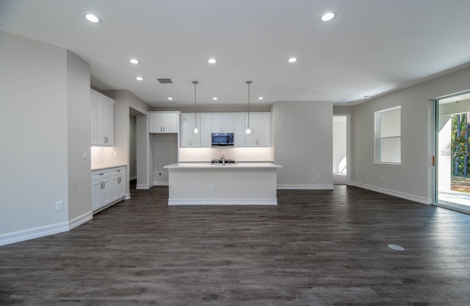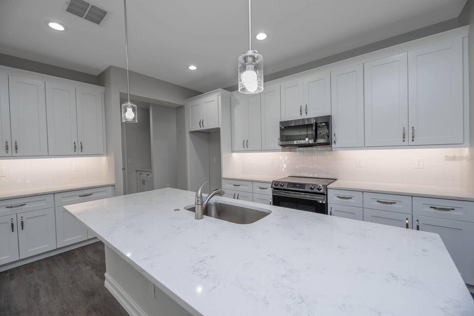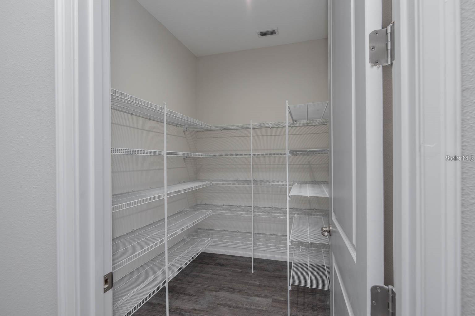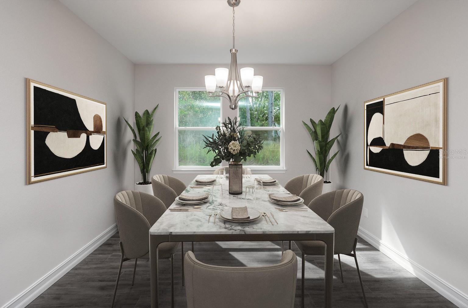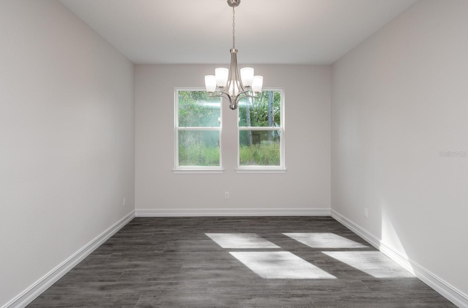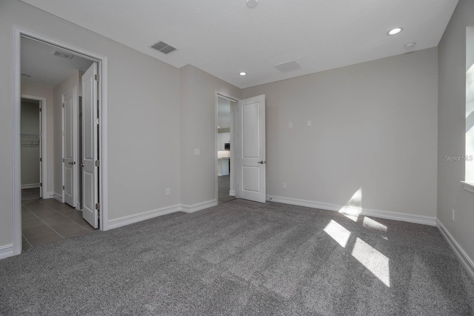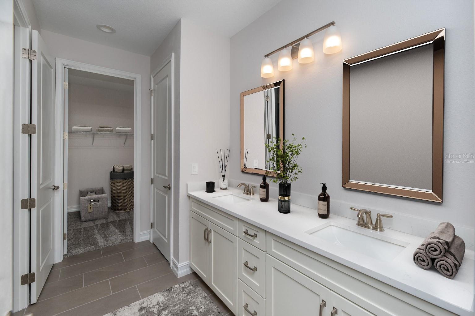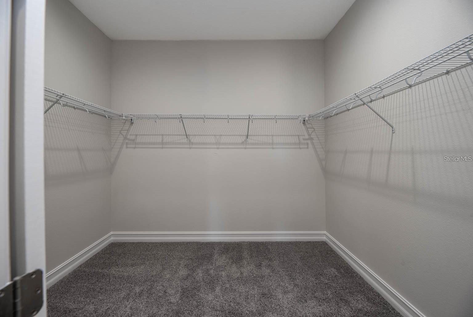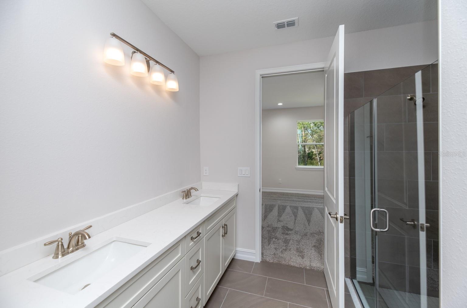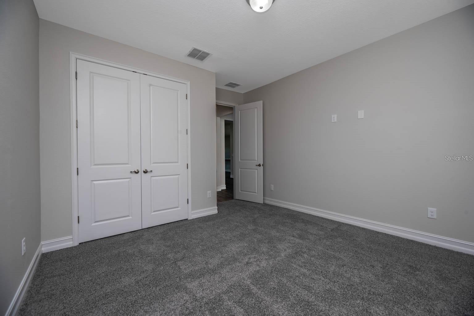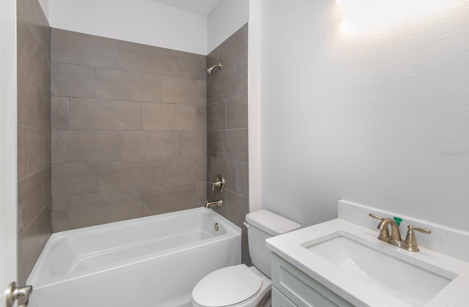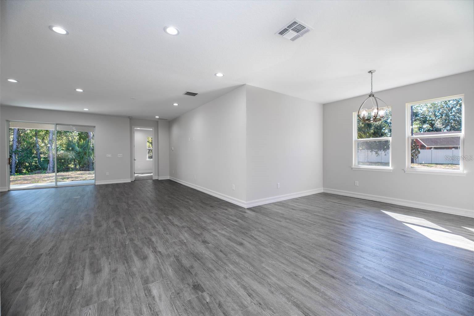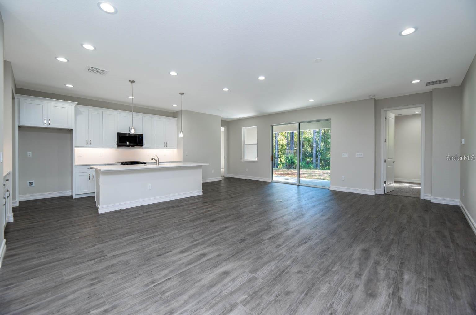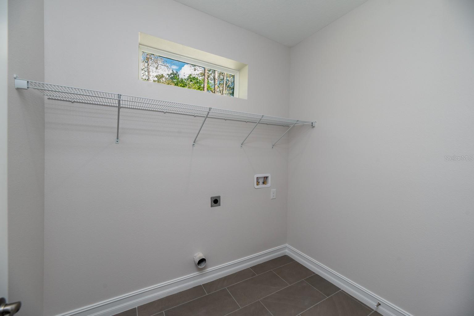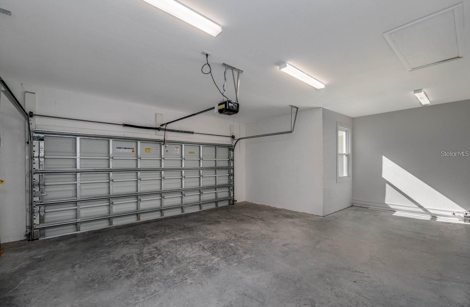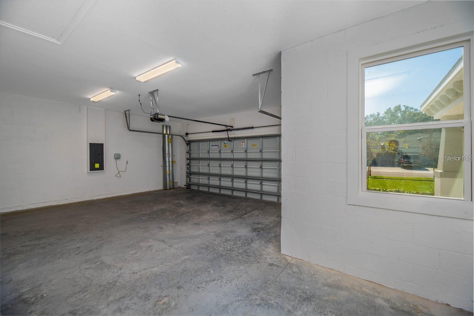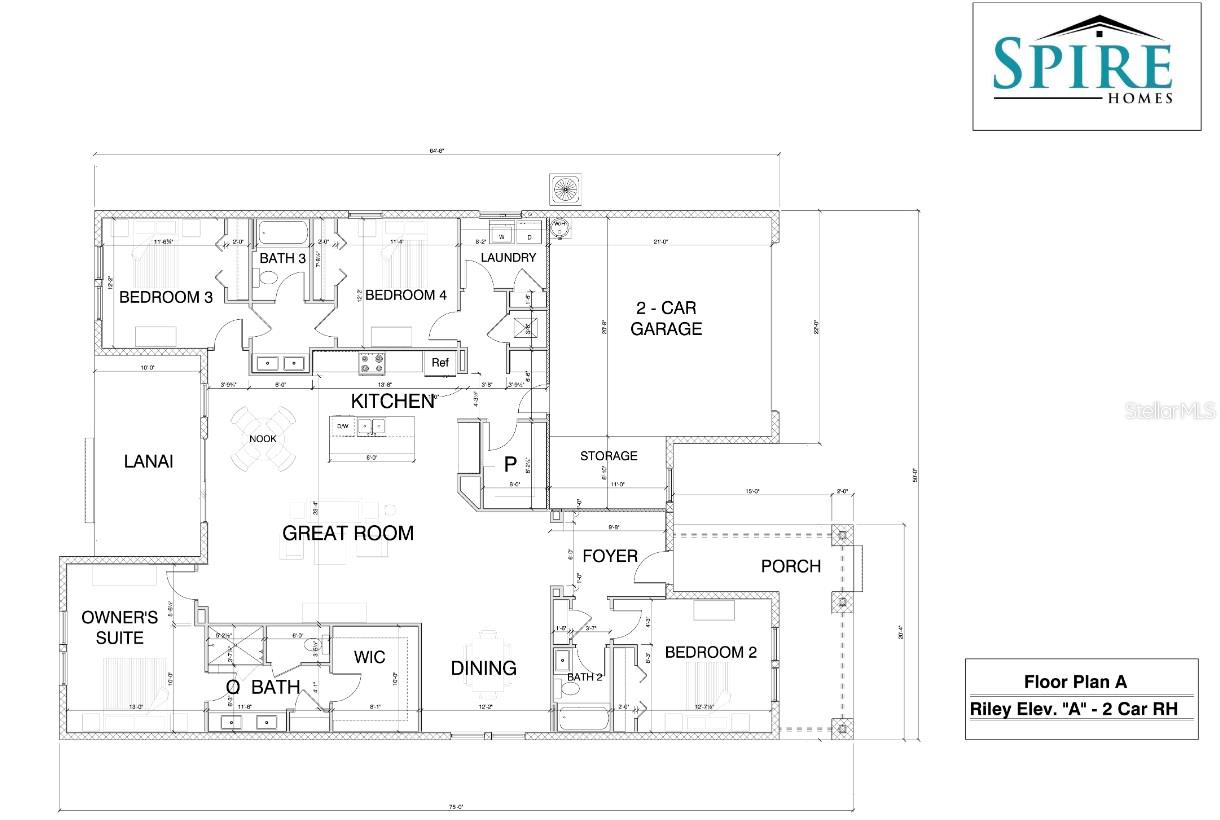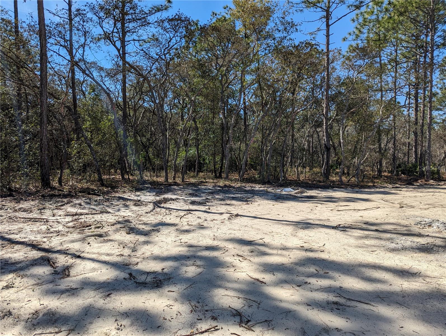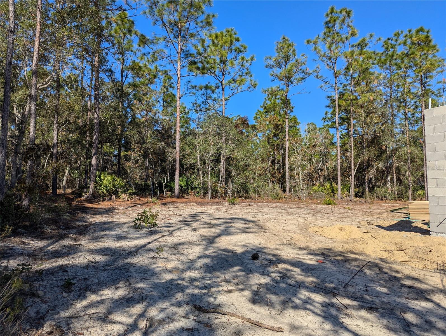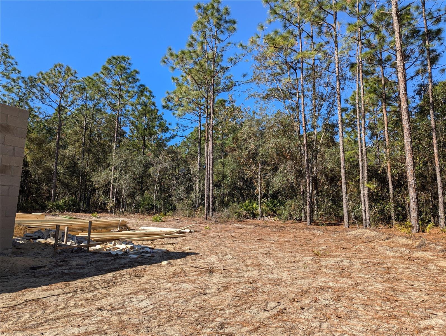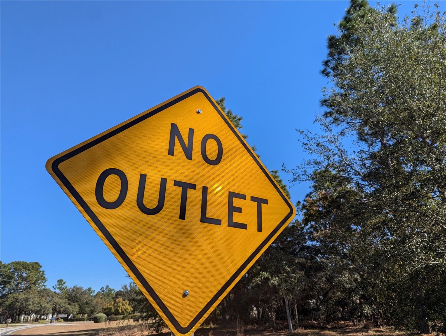5188 Cliff Drive, BEVERLY HILLS, FL 34465
Property Photos
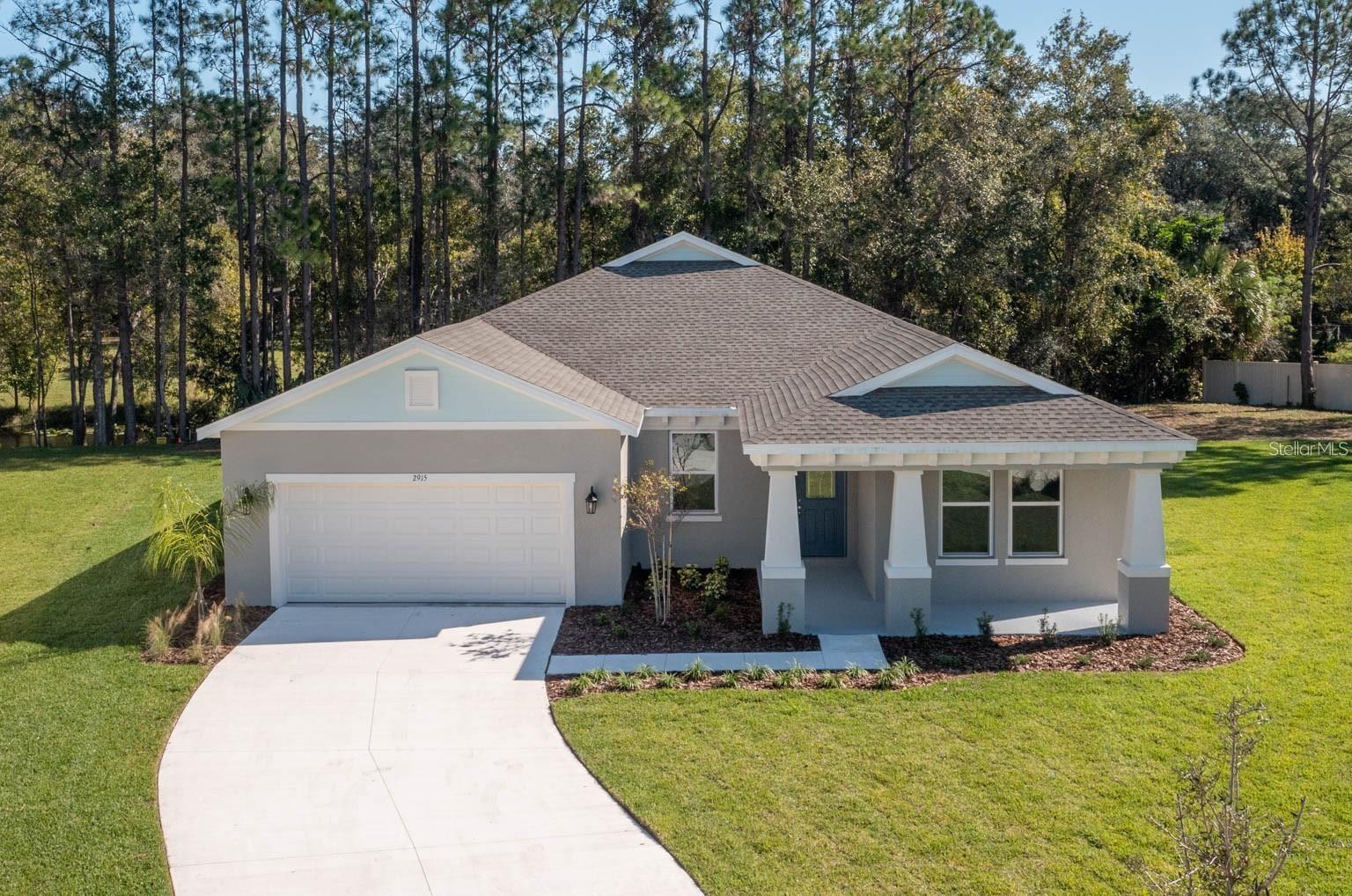
Would you like to sell your home before you purchase this one?
Priced at Only: $495,000
For more Information Call:
Address: 5188 Cliff Drive, BEVERLY HILLS, FL 34465
Property Location and Similar Properties
- MLS#: TB8326546 ( Residential )
- Street Address: 5188 Cliff Drive
- Viewed: 19
- Price: $495,000
- Price sqft: $147
- Waterfront: No
- Year Built: 2024
- Bldg sqft: 3357
- Bedrooms: 4
- Total Baths: 3
- Full Baths: 3
- Garage / Parking Spaces: 2
- Days On Market: 40
- Additional Information
- Geolocation: 28.9395 / -82.48
- County: CITRUS
- City: BEVERLY HILLS
- Zipcode: 34465
- Subdivision: Pine Ridge
- Provided by: NEXTHOME GULF COAST
- Contact: Joshua Neitz
- 727-282-5151

- DMCA Notice
-
DescriptionOne or more photo(s) has been virtually staged. Under Construction. NEWLY BUILT spacious 1 story home is placed on OVER 1 ACRE and wrapped by a private wooded lot in Pine Ridge. Ready in May of 2025, so you still have time to bring your personal touch. Entering the home you will fall in love with the high ceilings coupled with a huge open floor plan of a large kitchen, family room, and dining room all with views into your private wooded backyard. The kitchen features quartz countertops, an island with a breakfast bar that seats 4, subway tile backsplash, soft close cabinets with underlighting, and a LARGE walk in pantry. This home has luxury waterproof vinyl flooring in all the common areas and upgraded grand 8 foot doors. The master bedroom has a large frameless glass shower and his/hers vanities with quartz countertops. Twirl around in your large 10 by 8 walk in closet. The spacious oversized 2.5 car garage leaves you plenty of space to store tools, equipment, and other personal items while still being able to park in the garage. Virtually no HOA fees of $95 a year and NO FLOOD INSURANCE in this quaint spacious pocket located high and dry with tons of privacy. This home is in the perfect private location for you if you are looking for a large upgraded one story new home with acreage and privacy. Another unique feature to where this home is placed is it is on a no outlet street. So the only cars passing by will be homeowners at the end of the street. The builder is offering a credit for closing costs if the Builder's Lender is used. Come see this beautiful home placed in a beautiful community today and why Spire Homes is one of the top builders in Central Florida today!
Payment Calculator
- Principal & Interest -
- Property Tax $
- Home Insurance $
- HOA Fees $
- Monthly -
Features
Building and Construction
- Builder Model: Riley A
- Builder Name: GTG Spire Homes, LLC
- Covered Spaces: 0.00
- Exterior Features: Irrigation System, Lighting, Private Mailbox, Sprinkler Metered
- Flooring: Carpet, Luxury Vinyl, Tile
- Living Area: 2412.00
- Roof: Shingle
Property Information
- Property Condition: Under Construction
Land Information
- Lot Features: Landscaped, Oversized Lot, Street Dead-End, Paved
Garage and Parking
- Garage Spaces: 2.00
- Parking Features: Driveway, Garage Door Opener, Oversized
Eco-Communities
- Water Source: Public
Utilities
- Carport Spaces: 0.00
- Cooling: Central Air
- Heating: Electric
- Pets Allowed: Dogs OK
- Sewer: Septic Tank
- Utilities: Cable Available, Electricity Connected, Sprinkler Meter, Underground Utilities, Water Connected
Finance and Tax Information
- Home Owners Association Fee: 95.00
- Net Operating Income: 0.00
- Tax Year: 2023
Other Features
- Appliances: Dishwasher, Disposal, Electric Water Heater, Microwave, Range
- Association Name: Pine Ridge HOA / Gail Denny
- Association Phone: 352-746-0899
- Country: US
- Interior Features: High Ceilings, In Wall Pest System, Kitchen/Family Room Combo, Living Room/Dining Room Combo, Open Floorplan, Pest Guard System, Primary Bedroom Main Floor, Solid Wood Cabinets, Split Bedroom, Stone Counters, Thermostat, Walk-In Closet(s)
- Legal Description: PINE RIDGE UNIT 3 PB 8 PG 51 LOT 23 BLK 51
- Levels: One
- Area Major: 34465 - Beverly Hills
- Occupant Type: Vacant
- Parcel Number: 18E-17S-32-0030-00510-0230
- View: Trees/Woods
- Views: 19
- Zoning Code: RUR
Nearby Subdivisions
Beverly Hills
Fairways At Twisted Oaks
Fairways At Twisted Oaks Sub
Fairwaystwisted Oaks Ph 2
Fairwaystwisted Oaks Ph Two
High Rdg Village
Highridge Village
Lakeside Village
Laurel Ridge
Laurel Ridge 01
Laurel Ridge 02
Laurel Ridge Community Associa
N/a
Not Applicable
Not In Hernando
Oak Ridge
Oak Ridge Ph 02
Oakwood Village
Parkside Village
Pine Ridge
Pineridge Farms
The Fairways At Twisted Oaks
The Glen


