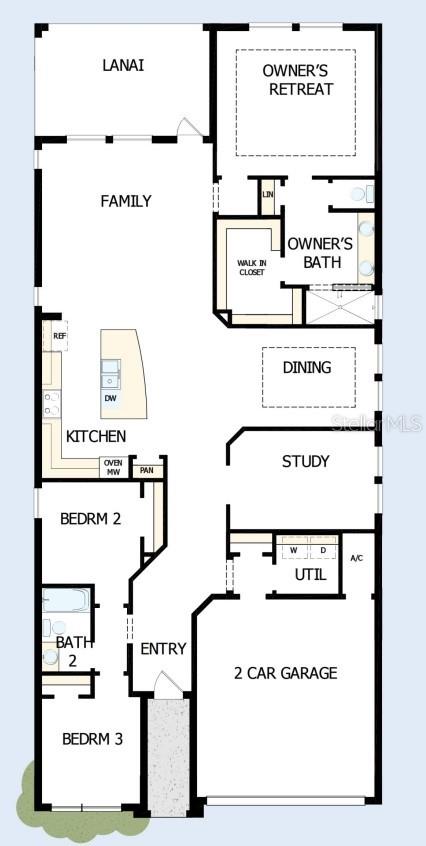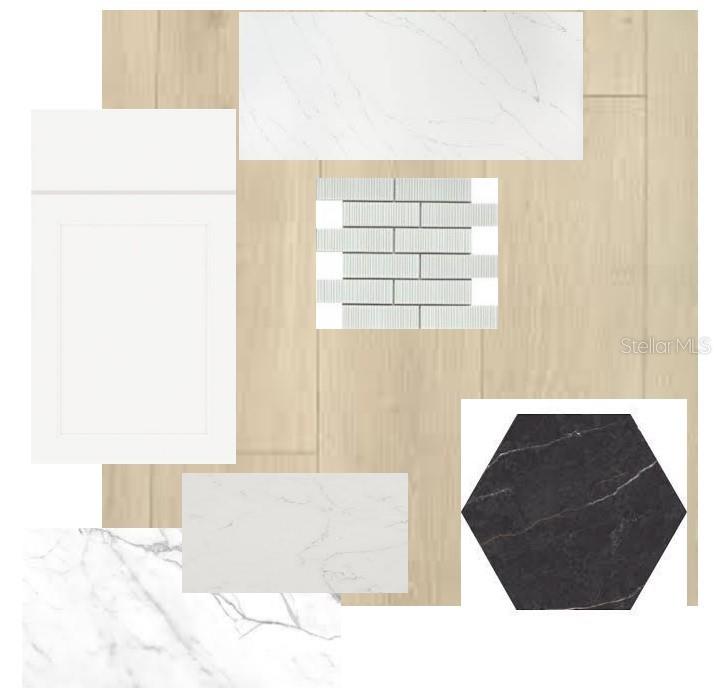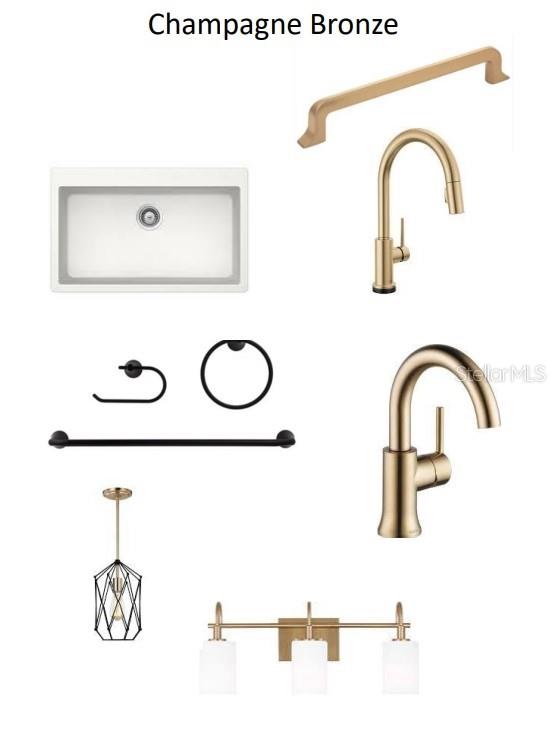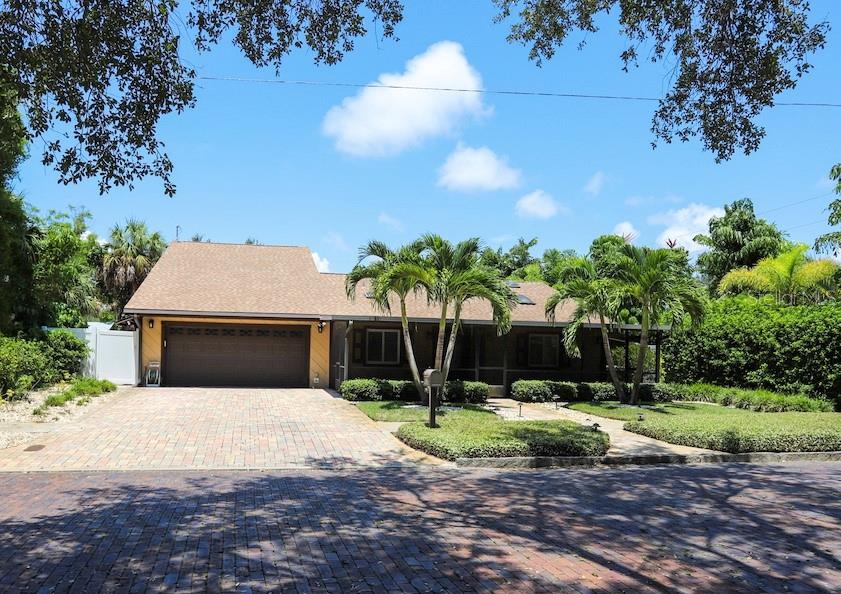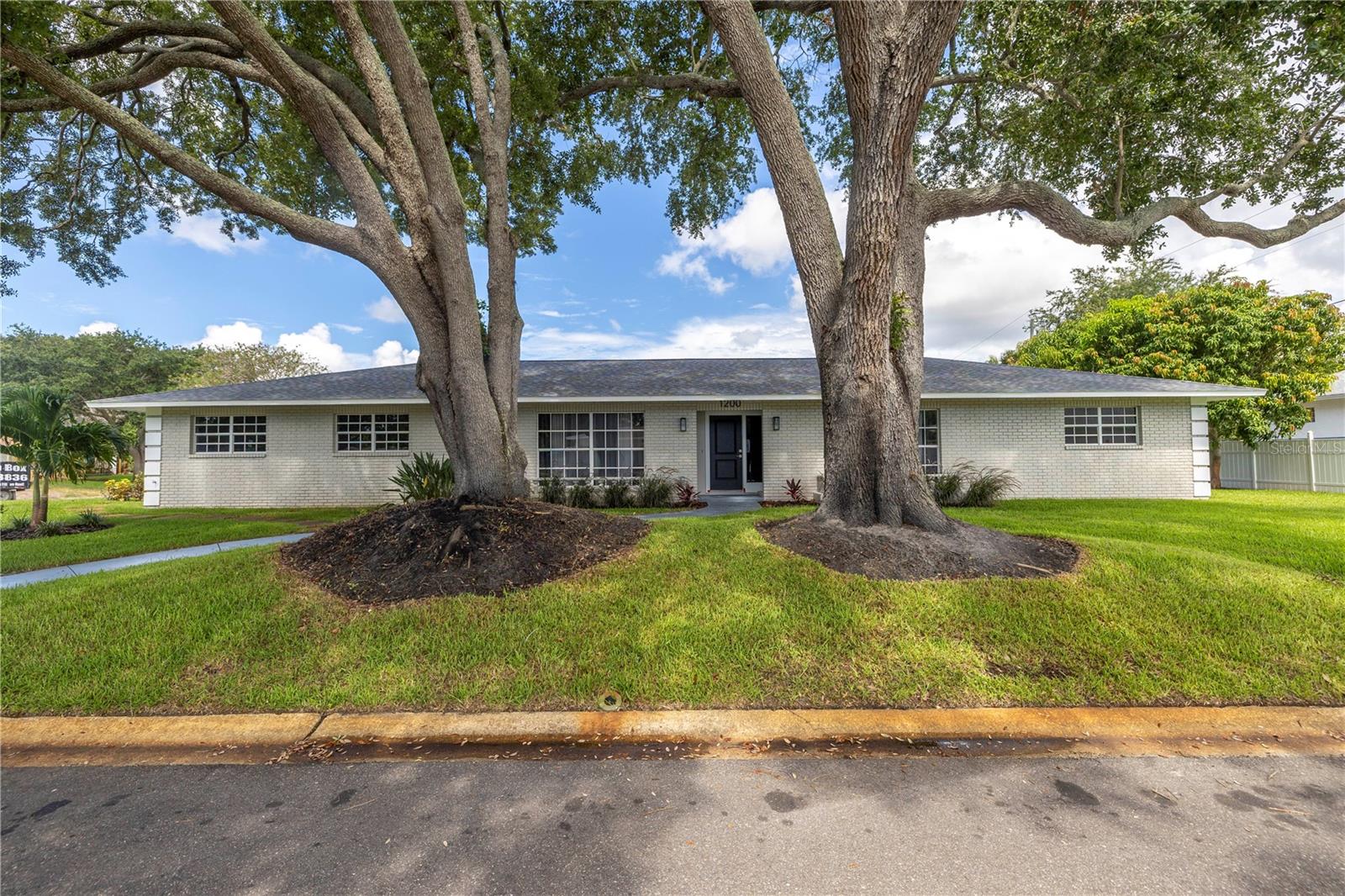5137 4th Avenue N, SAINT PETERSBURG, FL 33710
Property Photos
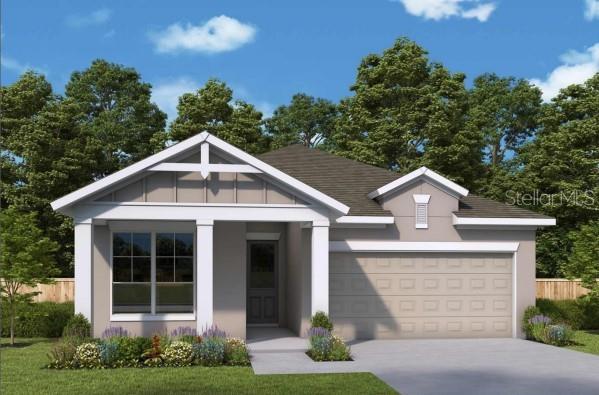
Would you like to sell your home before you purchase this one?
Priced at Only: $799,990
For more Information Call:
Address: 5137 4th Avenue N, SAINT PETERSBURG, FL 33710
Property Location and Similar Properties
- MLS#: TB8328013 ( Residential )
- Street Address: 5137 4th Avenue N
- Viewed: 7
- Price: $799,990
- Price sqft: $274
- Waterfront: No
- Year Built: 2024
- Bldg sqft: 2922
- Bedrooms: 3
- Total Baths: 2
- Full Baths: 2
- Garage / Parking Spaces: 2
- Days On Market: 20
- Additional Information
- Geolocation: 27.7757 / -82.7033
- County: PINELLAS
- City: SAINT PETERSBURG
- Zipcode: 33710
- Subdivision: Oak Ridge No. 2
- Provided by: WEEKLEY HOMES REALTY COMPANY
- Contact: Robert St. Pierre
- 866-493-3553

- DMCA Notice
-
DescriptionUnder Construction. Step into this stunning new David Weekley home, where the exterior's unique blend of Hardie board and stone accents immediately captivates. As you enter, you'll be greeted by a welcoming foyer that effortlessly leads you through the thoughtfully designed floor plan. The guest bedrooms are positioned at the front of the home, while the Owners Retreat is tucked privately at the rear for ultimate serenity. Experience an abundance of natural light flowing throughout, offering picturesque views of the lush landscaping just beyond the windows. The expansive Study, complete with French doors, creates a peaceful environment perfect for work or relaxation. Entertaining is effortless in the open concept kitchen, which boasts elegant quartz countertops and a large island ideal for gathering. The spacious dining area is perfect for hosting friends and family, easily accommodating a large table and buffet. Relax in your private backyard oasis, spending peaceful evenings on the covered lanai, shaded by mature trees. This property offers exceptional quality, energy efficiency, and peace of mind with a comprehensive 1, 2, 10 year warranty. Reach out to our sales team today for more details and make this your dream home!
Payment Calculator
- Principal & Interest -
- Property Tax $
- Home Insurance $
- HOA Fees $
- Monthly -
Features
Building and Construction
- Builder Model: The Crestview
- Builder Name: David Weekley Homes
- Covered Spaces: 0.00
- Exterior Features: Hurricane Shutters, Lighting, Private Mailbox, Rain Gutters, Sidewalk, Sprinkler Metered
- Flooring: Carpet, Ceramic Tile, Laminate
- Living Area: 2104.00
- Roof: Shingle
Property Information
- Property Condition: Under Construction
Garage and Parking
- Garage Spaces: 2.00
Eco-Communities
- Water Source: Public
Utilities
- Carport Spaces: 0.00
- Cooling: Central Air
- Heating: Central
- Pets Allowed: Yes
- Sewer: Public Sewer
- Utilities: BB/HS Internet Available, Cable Available, Electricity Available, Phone Available, Public, Sprinkler Meter, Street Lights
Finance and Tax Information
- Home Owners Association Fee: 0.00
- Net Operating Income: 0.00
- Tax Year: 2024
Other Features
- Appliances: Built-In Oven, Cooktop, Dishwasher, Disposal, Electric Water Heater, Exhaust Fan, Microwave, Range, Range Hood, Refrigerator
- Country: US
- Interior Features: Eat-in Kitchen, In Wall Pest System, Open Floorplan, Split Bedroom, Stone Counters, Thermostat, Walk-In Closet(s), Window Treatments
- Legal Description: OAK RIDGE NO. 2 BLK 11, LOT 15
- Levels: One
- Area Major: 33710 - St Pete/Crossroads
- Occupant Type: Vacant
- Parcel Number: 21-31-16-63504-011-0150
Similar Properties
Nearby Subdivisions
09738
Boardman Goetz Of Davista
Brentwood Heights 2nd Add
Brentwood Heights 3rd Add
Broadmoor Sub
Colonial Parks Sub
Country Club Homes Rep
Crestmont
Crossroads Estates 2nd Add
Davista
Davista Rev Map Of
Disston Hills Sec A B
Disston Manor Rep
Eagle Crest
Eagle Manor 1st Add
Garden Manor Sec 1 Add
Garden Manor Sec 3
Glenwood
Glenwood Blk 5 Lot 4
Golf Course Jungle Sub Rev Ma
Harveys Add To Oak Ridge
Holiday Park 2nd Add
Holiday Park 3rd Add
Holiday Park 5th Add
Jungle Country Club 2nd Add
Jungle Country Club 4th Add
Jungle Country Club Add Tr 1 R
Jungle Terrace Sec A
Kendale Park Blk 5 Add
Martin Manor Sub
Miles Pines
Oak Ridge 2
Oak Ridge 3
Oak Ridge Estates
Oak Ridge Estates Rep Of Blk 2
Oak Ridge Estates Rep Of Blk 3
Oak Ridge No. 2
Rose Garden
Sheryl Manor
Stonemont Sub Rev
Teresa Gardens
Tyrone
Tyrone Gardens Sec 2
Union Heights
Variety Village Rep
West Gate Rep
Westgate Heights North
Westgate Heights South
Westgate Manor 1st Add
Whites Lake
Whites Lake 2nd Add
Woods R A Rep


