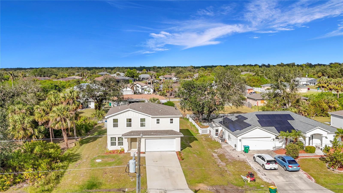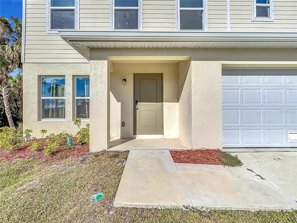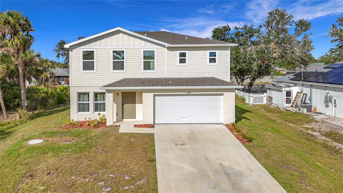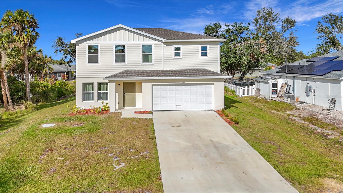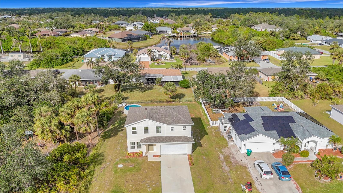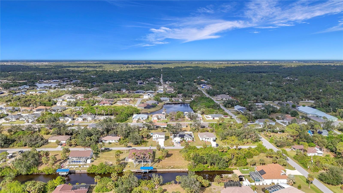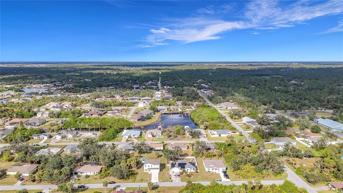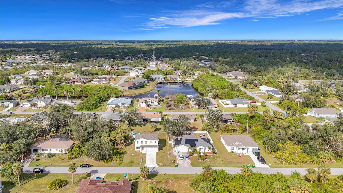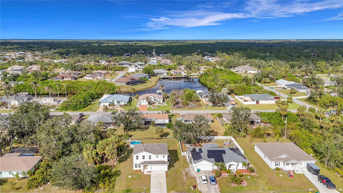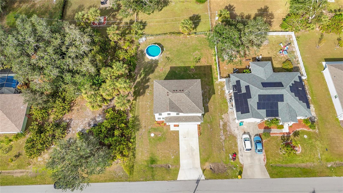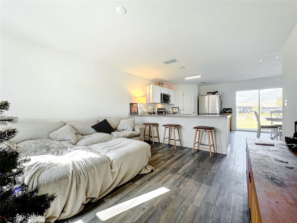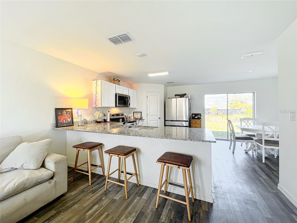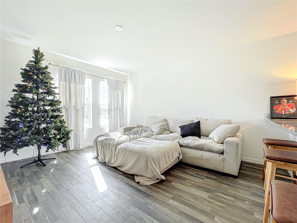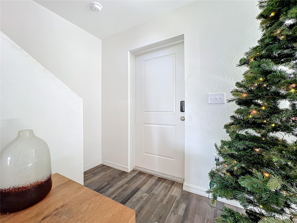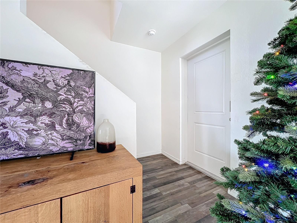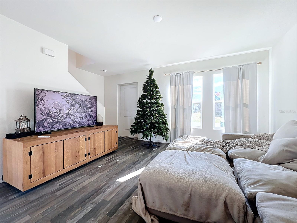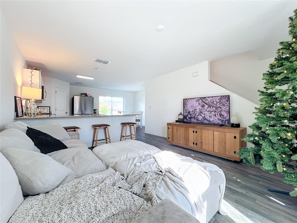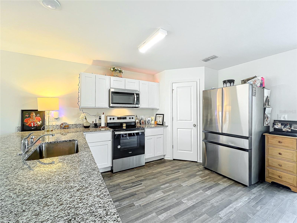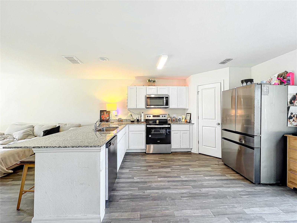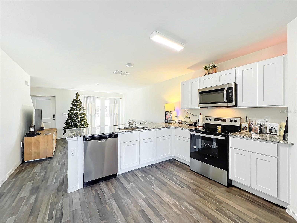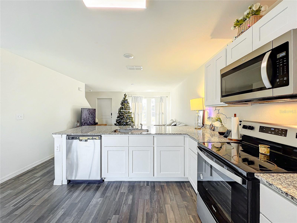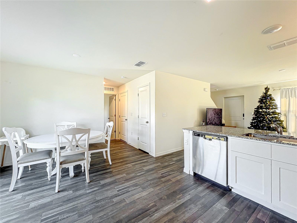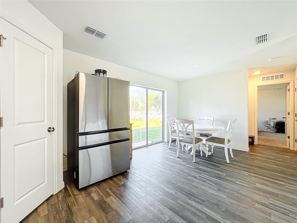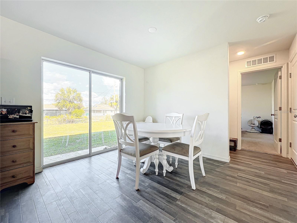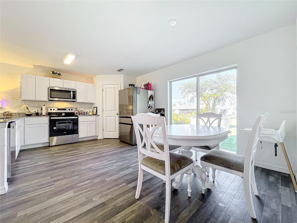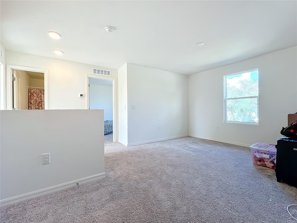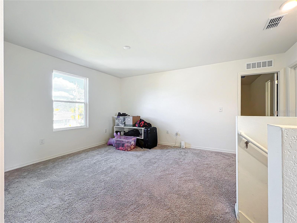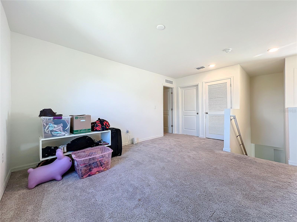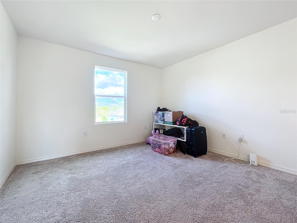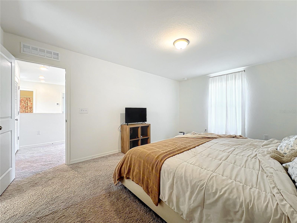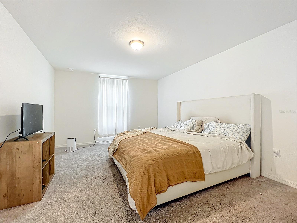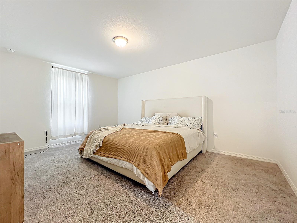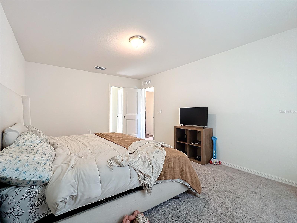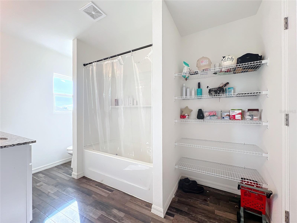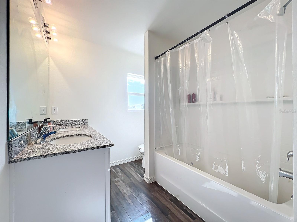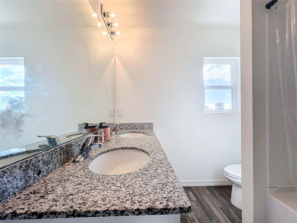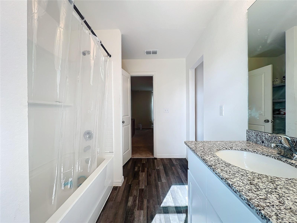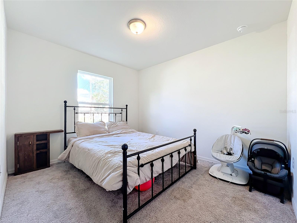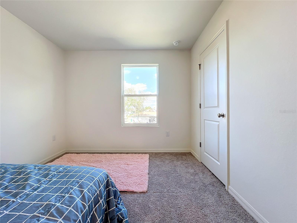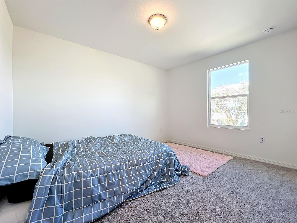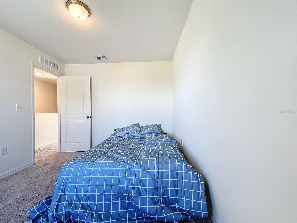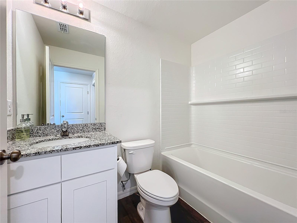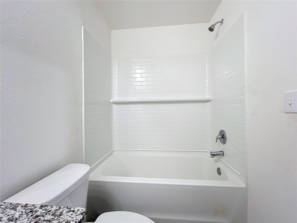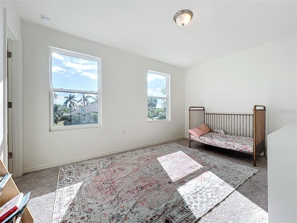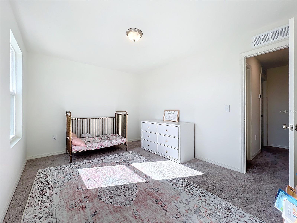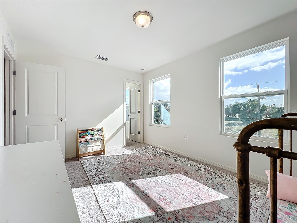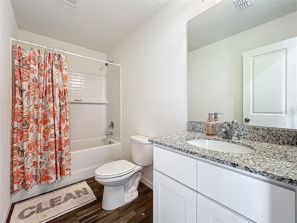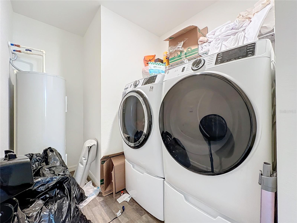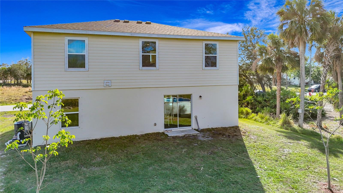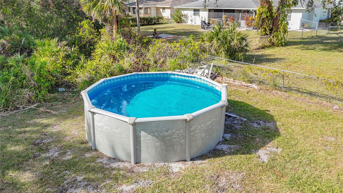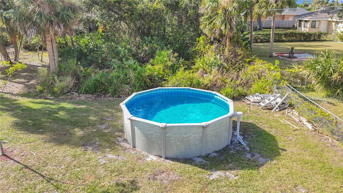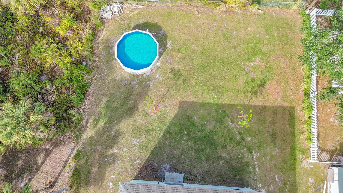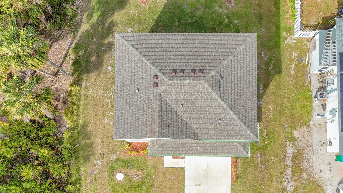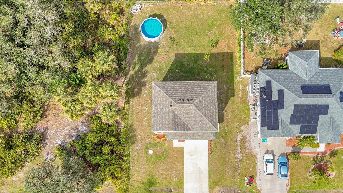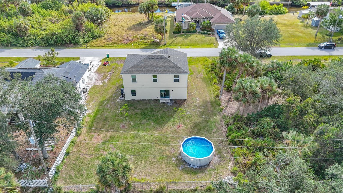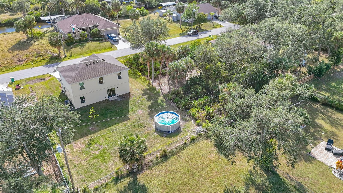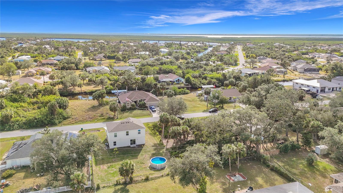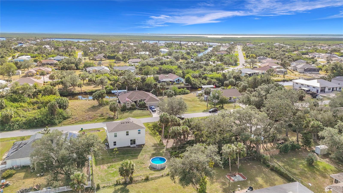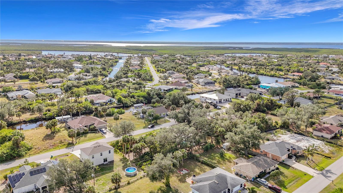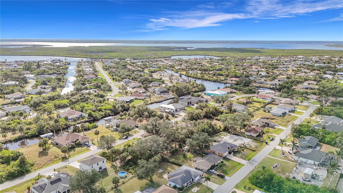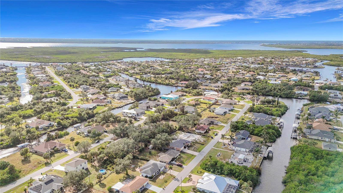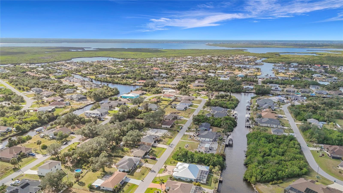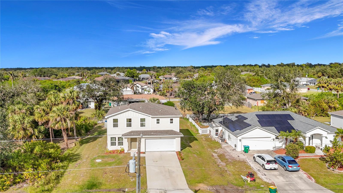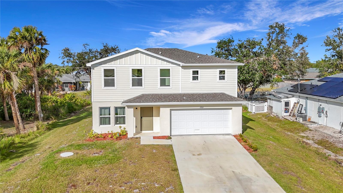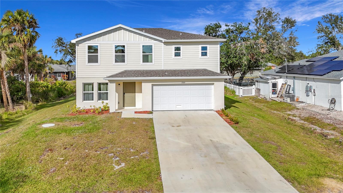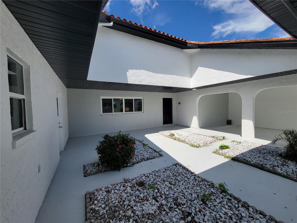17209 Sabrina Circle, PORT CHARLOTTE, FL 33948
Property Photos
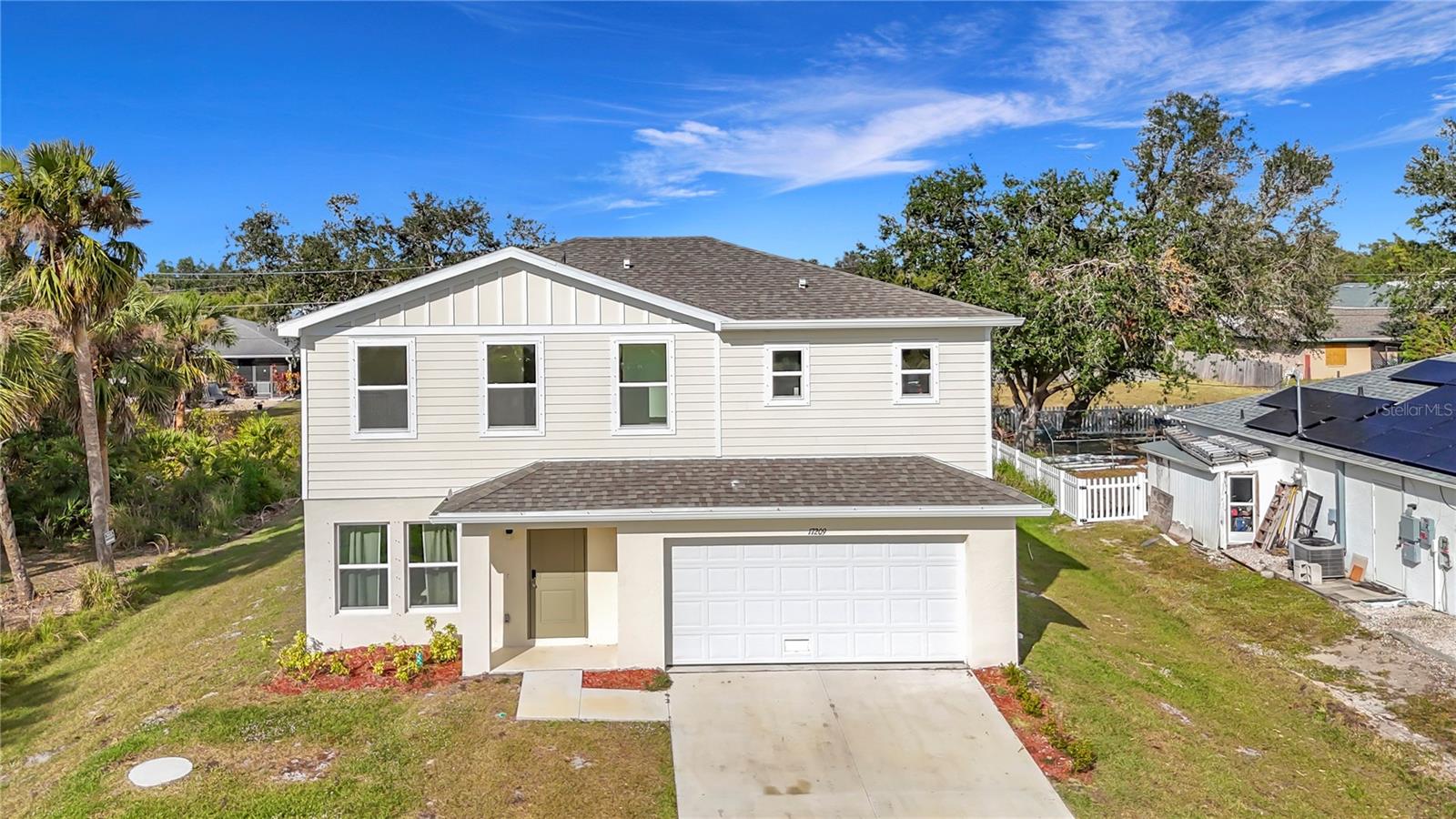
Would you like to sell your home before you purchase this one?
Priced at Only: $350,000
For more Information Call:
Address: 17209 Sabrina Circle, PORT CHARLOTTE, FL 33948
Property Location and Similar Properties
- MLS#: TB8329750 ( Residential )
- Street Address: 17209 Sabrina Circle
- Viewed: 7
- Price: $350,000
- Price sqft: $153
- Waterfront: No
- Year Built: 2022
- Bldg sqft: 2284
- Bedrooms: 4
- Total Baths: 3
- Full Baths: 3
- Garage / Parking Spaces: 2
- Days On Market: 8
- Additional Information
- Geolocation: 26.9679 / -82.1609
- County: CHARLOTTE
- City: PORT CHARLOTTE
- Zipcode: 33948
- Subdivision: Port Charlotte Sec 044
- Elementary School: Meadow Park Elementary
- Middle School: Murdock Middle
- High School: Port Charlotte High
- Provided by: RE/MAX REALTY UNLIMITED
- Contact: Jill Aubin
- 813-684-0016

- DMCA Notice
-
DescriptionWelcome to this beautiful two story home, built in 2022, offering modern design, spacious living, and a layout designed for both comfort and functionality. Perfectly situated on a private street with wonderful neighbors, this home is an ideal retreat for families seeking a peaceful and welcoming community. As you step inside, youll immediately notice the thoughtful attention to detail. The main floor features an open and inviting layout, highlighted by a guest suite with a full bathroom, making it ideal for visiting friends, family, or multi generational living. The spacious living area flows seamlessly into the heart of the home: the kitchen. With granite countertops, sleek stainless steel appliances, and ample cabinetry, this space is perfect for both everyday cooking and entertaining guests. Durable laminate flooring extends throughout the main living spaces, while plush carpet adds warmth and comfort to the bedrooms. Upstairs, youll find a tranquil master suite that serves as a private oasis. This expansive bedroom features a luxurious en suite bathroom with dual sinks, perfect for busy mornings or relaxing evenings. A large walk in closet completes the suite, providing ample space for all your wardrobe needs. In addition to the master, there are two more generously sized bedrooms on the second floor, as well as a versatile loft space that can easily transform into an office, playroom, or second living area. The convenience of a walk in laundry room on the second floor ensures your daily routines run smoothly. The outdoor space is just as impressive. The large, backyard offers plenty of room to play, relax, and entertain. It features an above ground pool, making it the perfect spot to cool off on hot summer days or host weekend gatherings with friends and family. The home also includes a two car garage, providing ample storage and parking options. Located on a private street, this home offers a sense of tranquility while still being part of a vibrant neighborhood with great neighbors. Whether youre enjoying quiet evenings in your backyard, hosting gatherings in the open living spaces, or simply appreciating the modern design and thoughtful layout, this home truly has it all. Dont miss the opportunity to make this stunning property your own. Schedule a showing today and experience everything this exceptional home has to offer!
Payment Calculator
- Principal & Interest -
- Property Tax $
- Home Insurance $
- HOA Fees $
- Monthly -
Features
Building and Construction
- Covered Spaces: 0.00
- Exterior Features: Hurricane Shutters
- Flooring: Carpet, Laminate
- Living Area: 1836.00
- Roof: Shingle
School Information
- High School: Port Charlotte High
- Middle School: Murdock Middle
- School Elementary: Meadow Park Elementary
Garage and Parking
- Garage Spaces: 2.00
Eco-Communities
- Pool Features: Above Ground
- Water Source: None
Utilities
- Carport Spaces: 0.00
- Cooling: Central Air
- Heating: Central
- Sewer: Public Sewer
- Utilities: Cable Available, Electricity Connected, Fire Hydrant, Public, Water Connected
Finance and Tax Information
- Home Owners Association Fee: 0.00
- Net Operating Income: 0.00
- Tax Year: 2023
Other Features
- Appliances: Microwave, Range
- Country: US
- Interior Features: Ceiling Fans(s), Eat-in Kitchen, Kitchen/Family Room Combo, Open Floorplan, PrimaryBedroom Upstairs, Stone Counters, Thermostat, Walk-In Closet(s)
- Legal Description: PCH 044 3288 0011 PORT CHARLOTTE SEC44 BLK3288 LT 11 299/585 NT3944/917-MKB 3944/927 3963/571 4003/789 4719/1093 4719/1096
- Levels: Two
- Area Major: 33948 - Port Charlotte
- Occupant Type: Owner
- Parcel Number: 402125253023
- Possession: Close of Escrow
- Zoning Code: RSF3.5
Similar Properties
Nearby Subdivisions
Heritage Oak Park
Heritage Oak Park 01
Heritage Oak Park 03
Heritage Oak Parkheritage Vill
Not Applicable
Peachland
Pebble Creek
Port Charlotte
Port Charlotte C Sec 44
Port Charlotte Div Sec 41
Port Charlotte Sec 008
Port Charlotte Sec 021
Port Charlotte Sec 023
Port Charlotte Sec 031
Port Charlotte Sec 037
Port Charlotte Sec 044
Port Charlotte Sec 079
Port Charlotte Sec 092
Port Charlotte Sec 101
Port Charlotte Sec 21
Port Charlotte Sec 23
Port Charlotte Sec 37
Port Charlotte Sec 41
Port Charlotte Sec 44
Port Charlotte Sec 79
Port Charlotte Sec Cc8
Port Charlotte Sec21
Port Charlotte Sec31
Port Charlotte Sec8
Port Charlotte Section 14
Port Charlotte Section 21
Port Charlotte Section 87
Port Charlotte Sub
Port Charlotte Sub Sec 23
Port Charlotte Sub Sec 41
Port Charlotted Sec 23
Port Port Charlotte Sec 37
Punta Gorda
South Bayview Estates


