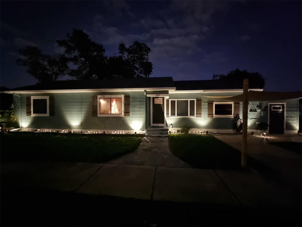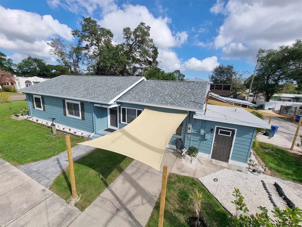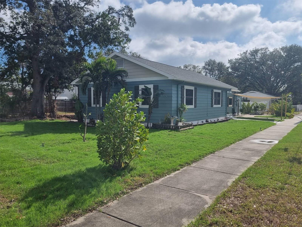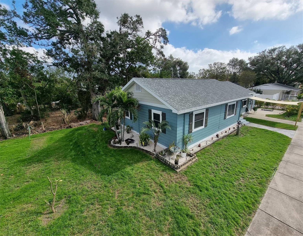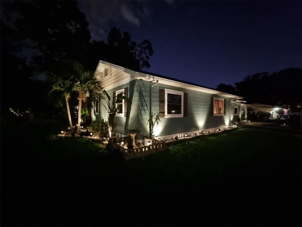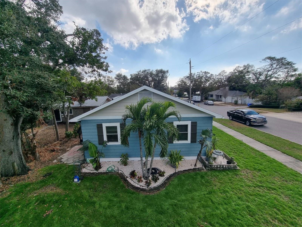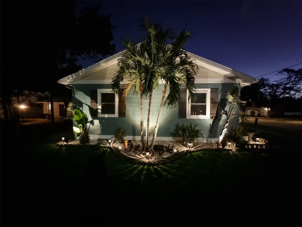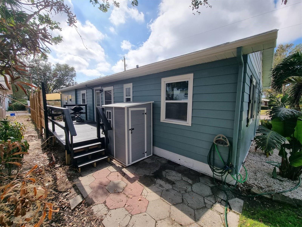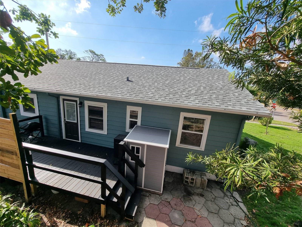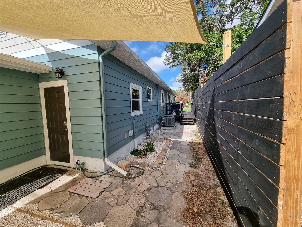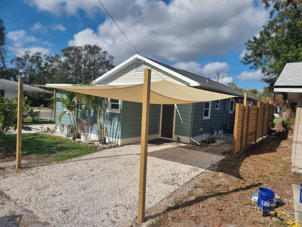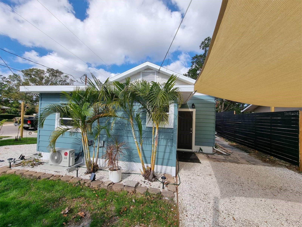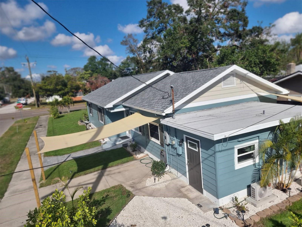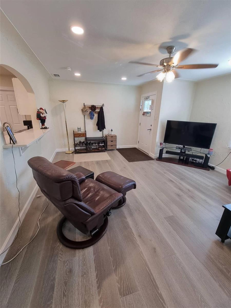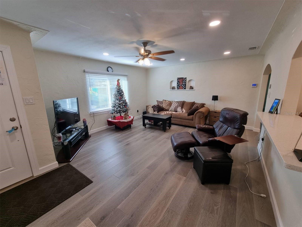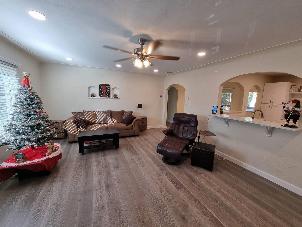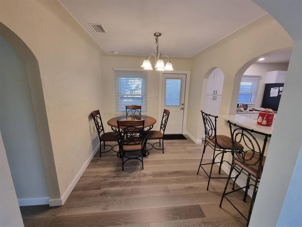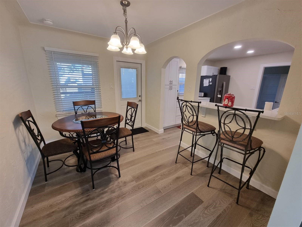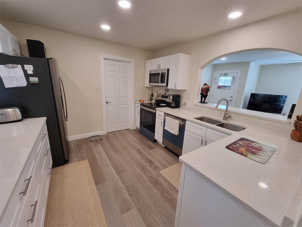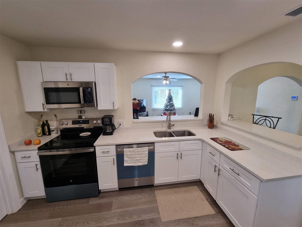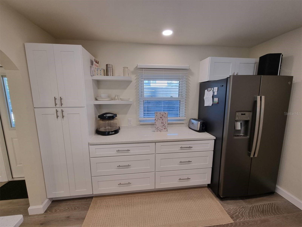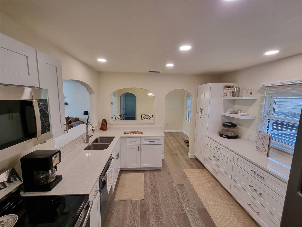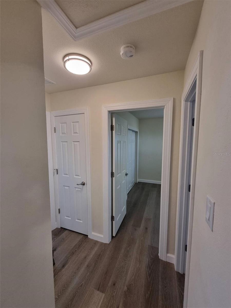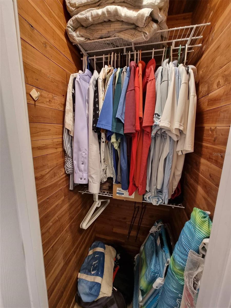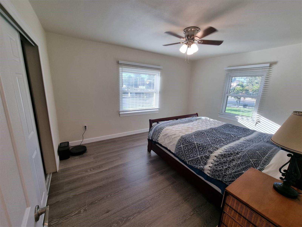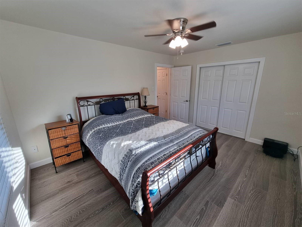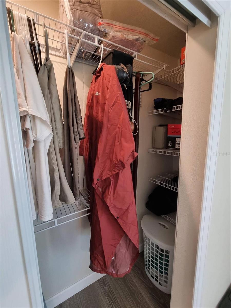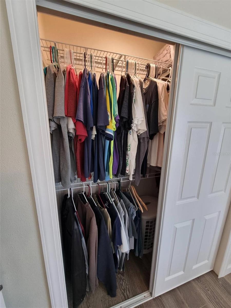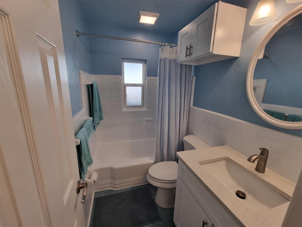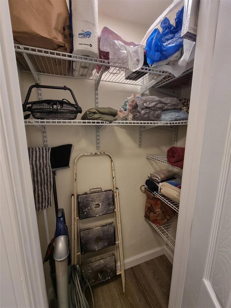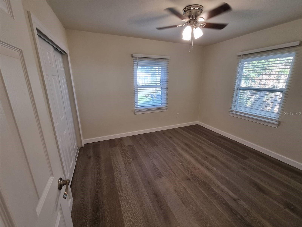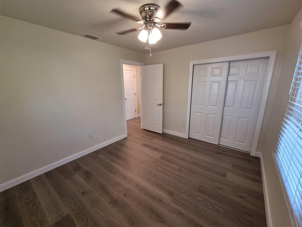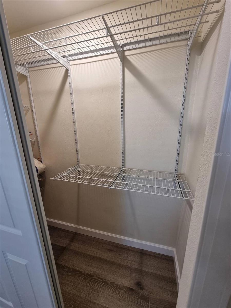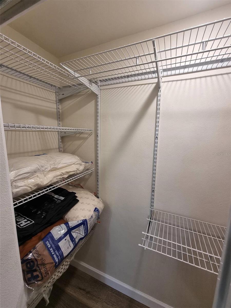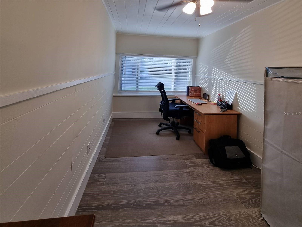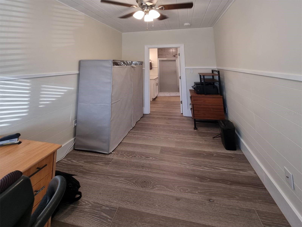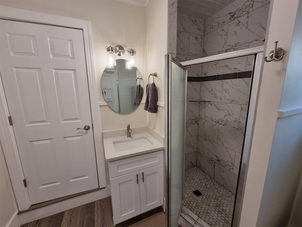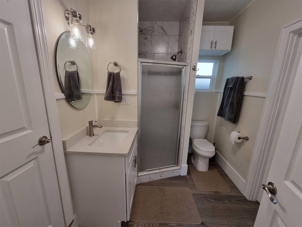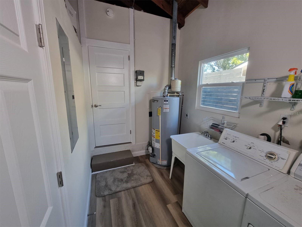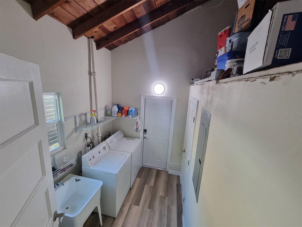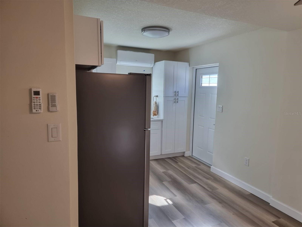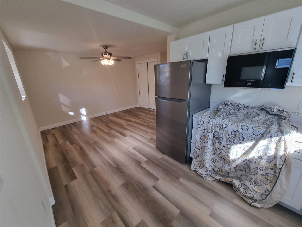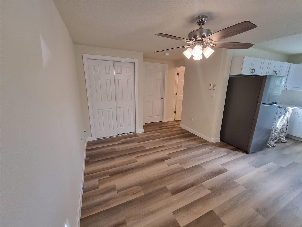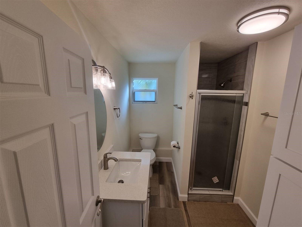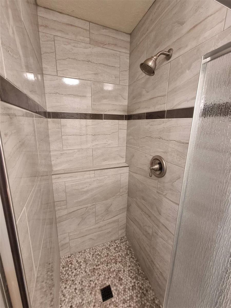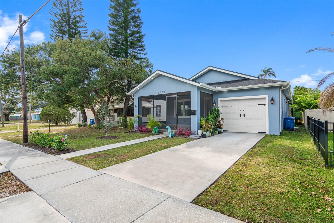825 46th Street N, Saint Petersburg, FL 33713
Property Photos
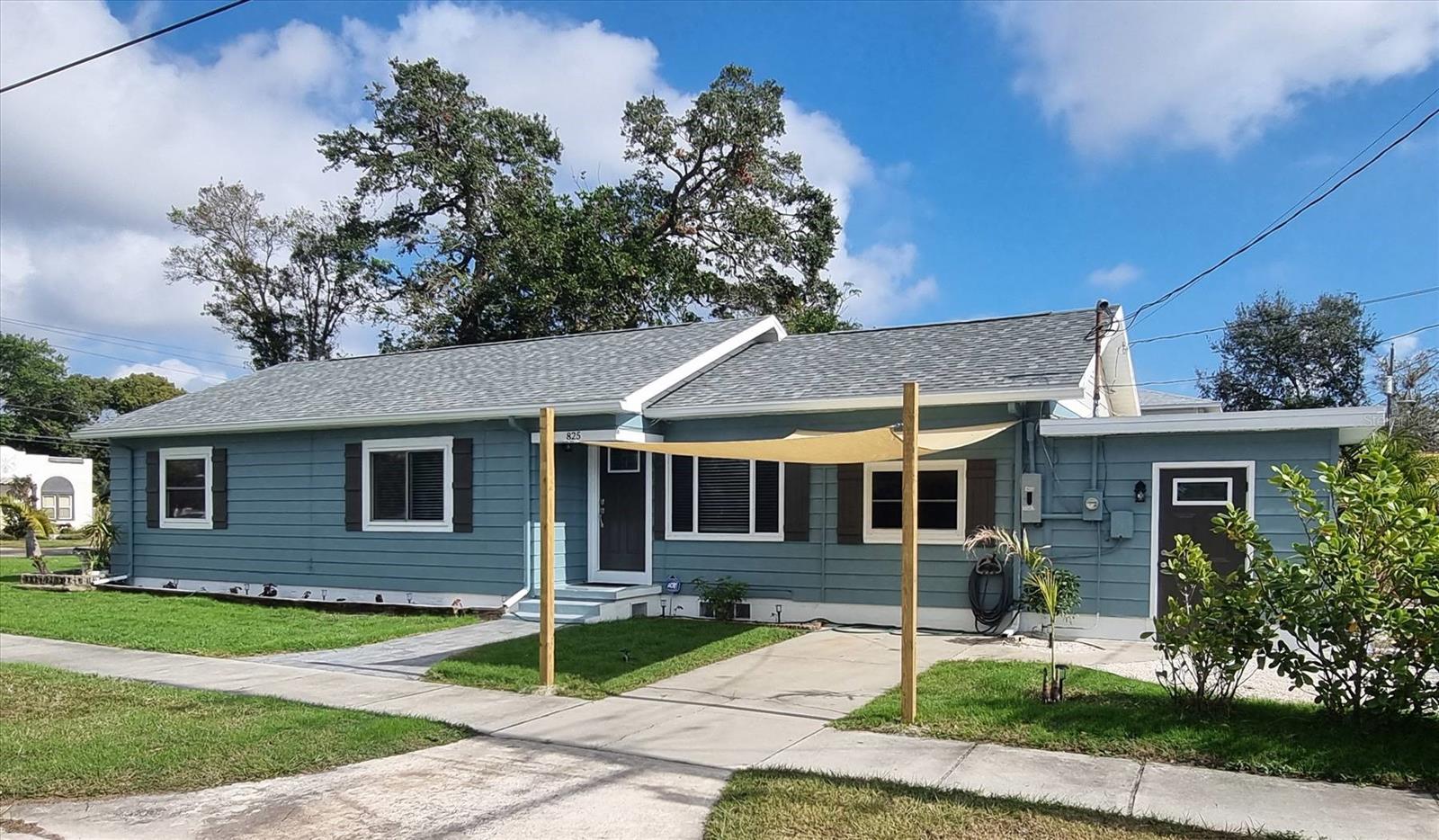
Would you like to sell your home before you purchase this one?
Priced at Only: $578,000
For more Information Call:
Address: 825 46th Street N, Saint Petersburg, FL 33713
Property Location and Similar Properties
- MLS#: TB8337171 ( Residential )
- Street Address: 825 46th Street N
- Viewed: 3
- Price: $578,000
- Price sqft: $360
- Waterfront: No
- Year Built: 1948
- Bldg sqft: 1606
- Bedrooms: 4
- Total Baths: 3
- Full Baths: 3
- Garage / Parking Spaces: 2
- Days On Market: 3
- Additional Information
- Geolocation: 27.7806 / -82.6957
- County: PINELLAS
- City: Saint Petersburg
- Zipcode: 33713
- Subdivision: Kenilworth
- Elementary School: Mount Vernon
- Middle School: Azalea Middle PN
- High School: St. Petersburg High PN
- Provided by: GETMOREOFFERS
- Contact: Keith Gordon
- 877-232-9695

- DMCA Notice
-
DescriptionDiscover this gem located in the highly desirable Central Oak Neighborhood! This home has been completely remodeled to an A+ property. This is not a lipstick on a pig flippers project. Centrally located only 12min from downtown and 15 min from the beach. This home has a 3/2 main house with a fully equipped in law suite. Current rents are $4400 total which puts this well over 7% cap rate. Keep current desirable tenant or negotiate vacancy. This home boasts New: HVAC, Gas Water heater, 200amp Electric panel/wiring, engineered wood flooring, plumbing, fixtures, birch wood cabinets with soft close doors and drawers, brushed nickel hardware, Quartz countertops, stainless steel appliances, ceiling fans, oversize trim, interlink smoke detectors, stained wood deck and fence, lighting, recessed lighting, gutters, Sherwin Williams paint, tile showers, switches and outlets, interior doors, Impact exterior doors, 2 wood faux blinds, Impact windows in utility and in law, insulation, closet organizer shelving, Landscape and landscape lighting, etc.. The roof was installed 2021 and the recent wind mitigation and 4 point qualified for insurance discounts. No need for flood insurance. Non flood and non evacuation zone. This home sustained NO damage from recent hurricanes with 103+ mph winds. Tented for termite protection in 2024. Laundry/Utility room is shared and private access from both units. Includes washer/dryer and utility tub and shelving. Plenty of closet and storage space. Cedar closet. 2 Covered parking spots
Payment Calculator
- Principal & Interest -
- Property Tax $
- Home Insurance $
- HOA Fees $
- Monthly -
Features
Building and Construction
- Covered Spaces: 0.00
- Exterior Features: Lighting, Rain Gutters, Sidewalk
- Fencing: Fenced, Wood
- Flooring: Hardwood
- Living Area: 1590.00
- Other Structures: Shed(s)
- Roof: Shingle
Land Information
- Lot Features: Corner Lot, Near Public Transit, Sidewalk, Paved
School Information
- High School: St. Petersburg High-PN
- Middle School: Azalea Middle-PN
- School Elementary: Mount Vernon Elementary-PN
Garage and Parking
- Garage Spaces: 0.00
- Parking Features: Alley Access, Covered, Ground Level, On Street
Eco-Communities
- Water Source: Public
Utilities
- Carport Spaces: 2.00
- Cooling: Central Air, Mini-Split Unit(s)
- Heating: Central, Electric, Heat Pump
- Sewer: Public Sewer
- Utilities: Cable Connected, Electricity Connected, Natural Gas Connected, Sewer Connected, Street Lights
Finance and Tax Information
- Home Owners Association Fee: 0.00
- Net Operating Income: 0.00
- Tax Year: 2024
Other Features
- Appliances: Dishwasher, Disposal, Dryer, Gas Water Heater, Microwave, Range, Refrigerator, Washer
- Country: US
- Furnished: Unfurnished
- Interior Features: Ceiling Fans(s), Solid Surface Counters, Solid Wood Cabinets, Stone Counters, Window Treatments
- Legal Description: KENILWORTH BLK H, LOT 13 LESS N 20FT FOR STREET
- Levels: One
- Area Major: 33713 - St Pete
- Occupant Type: Tenant
- Parcel Number: 15-31-16-45828-008-0130
- Possession: Close of Escrow
- Style: Traditional
Similar Properties
Nearby Subdivisions
Avalon
Bellbrook Heights
Bengers Sub
Broadacres
Bronx
Brunsons 4
Brunsons 4 Add
Caroline Park
Central Ave Heights
Chevy Chase
Colfax City
Coolidge Park
Crescent Park
El Dorado Hills Annex
Fairfield View
First Gowdy Sub
Floral Villa Estates
Golden Crest
Goughs Sub
Halls Central Ave 1
Halls Central Ave 2
Hanousek F E M M
Harshaw 1st Add
Harshaw Lake 2
Herkimer Heights
Highview Sub Tr A Rep
Hill Roscoe Sub
Hudson Heights
Inter Bay
Kellhurst Rep
Kenilworth
Kenwood Sub Add
Lake Euclid
Lake Sheffield 1st Sec
Lowell Manor
Midway Sub
Monterey Sub
Mount Vernon
Mount Vernon Add
Mount Washington 2nd Sec
Mount Washington 2nd Sec Blk V
Oak Ridge 4
Oakwood Gardens
Pelham Manor 1
Pine City Sub Rep
Pollards
Powers Central Park Sub
Remsen Heights
Reserve At Harshaw The
Russell Park
Shelton Heights
Sirmons Estates
St Petersburg Investment Co Su
Stuart Geo Sub 1st Add
Summit Lawn
Thirtieth Ave Sub
Thirtieth Ave Sub Extention
Waverly Place
Woodhurst Ext
Woodhurst Sub
Woodlawn Estates
Woodlawn Heights


