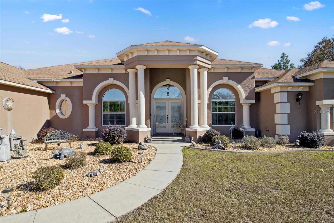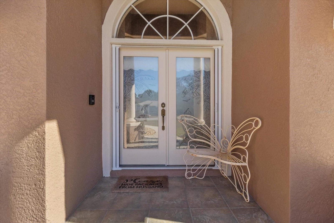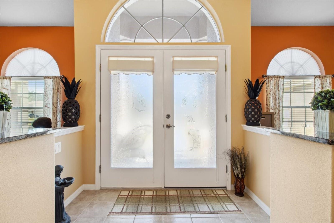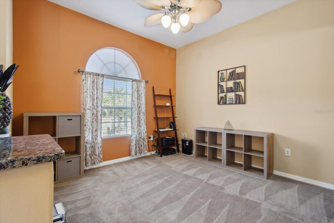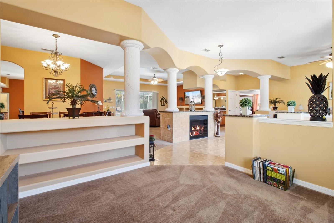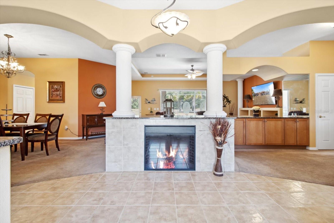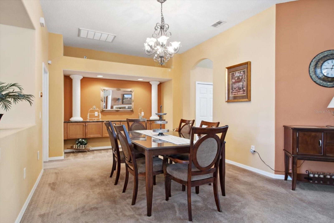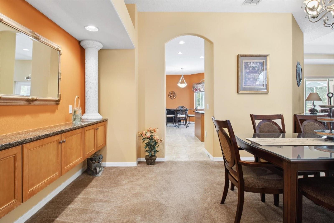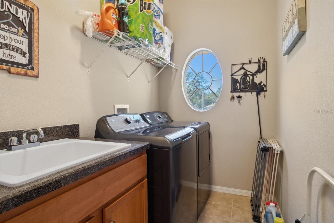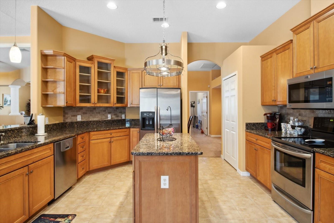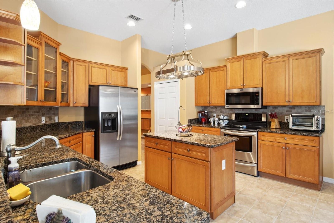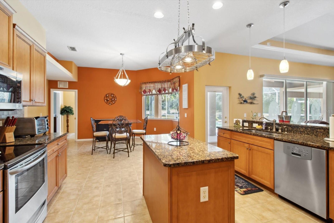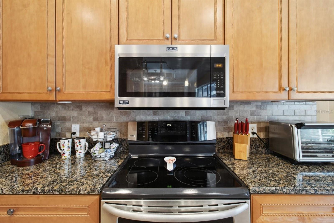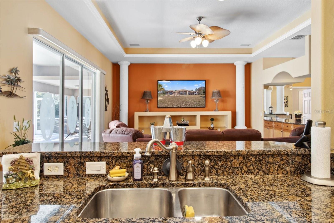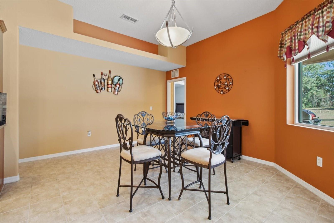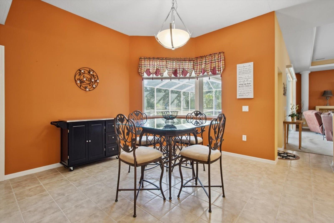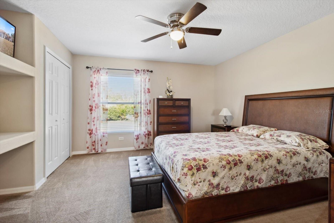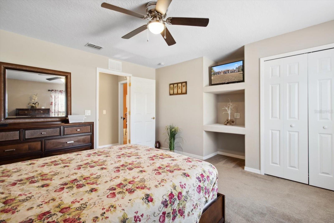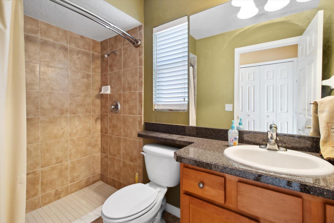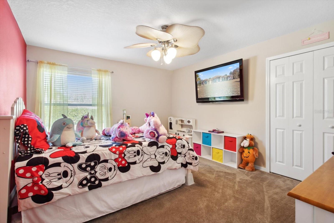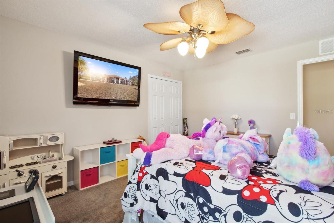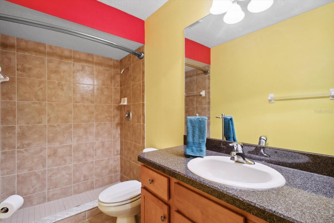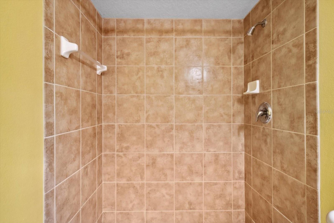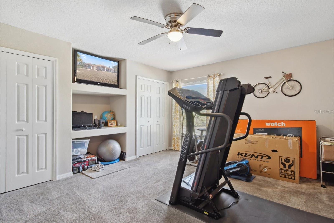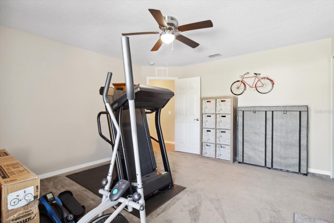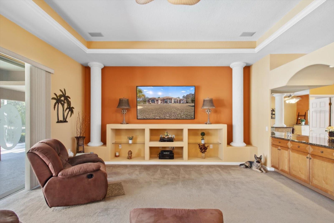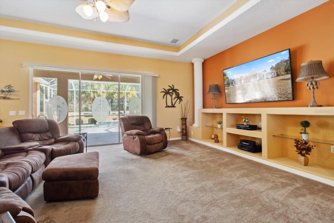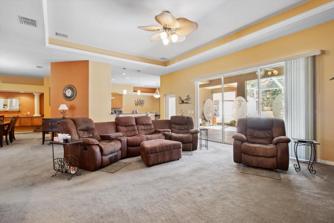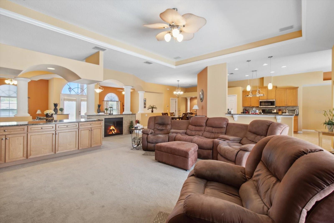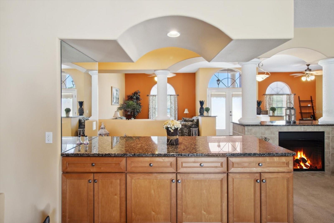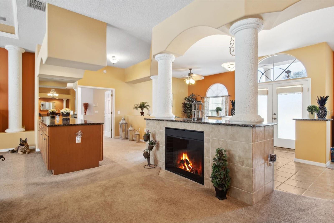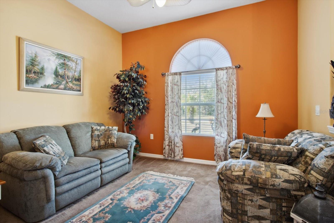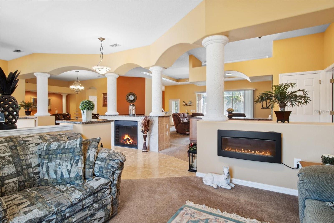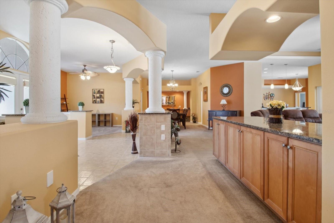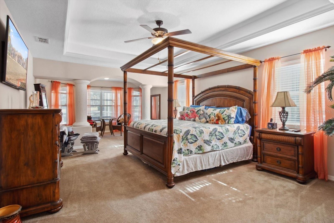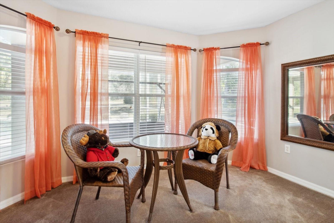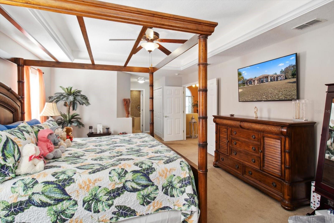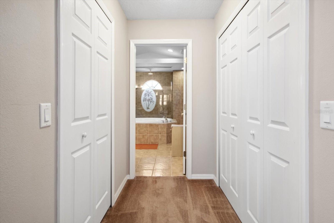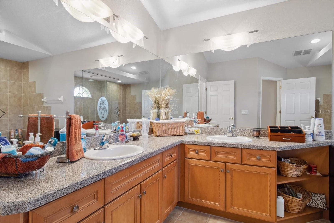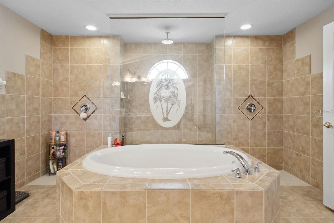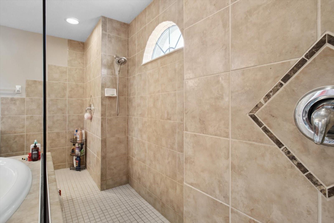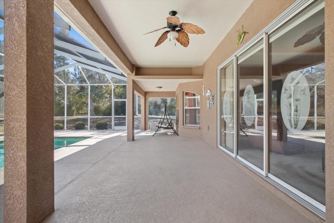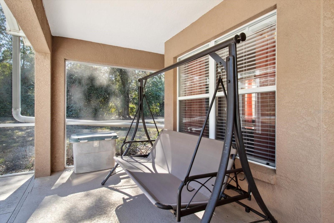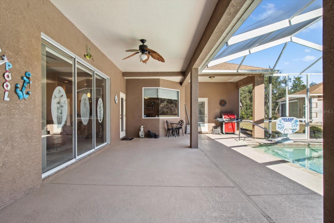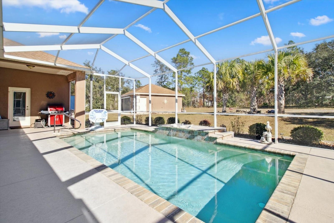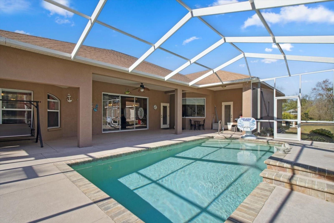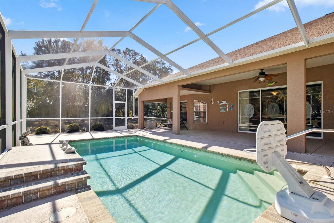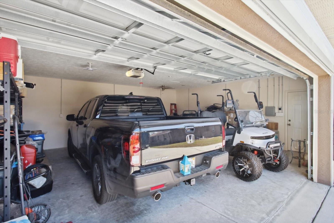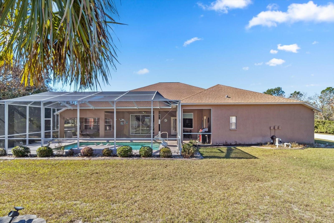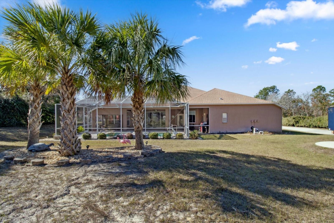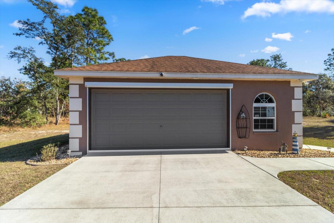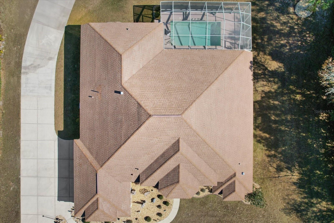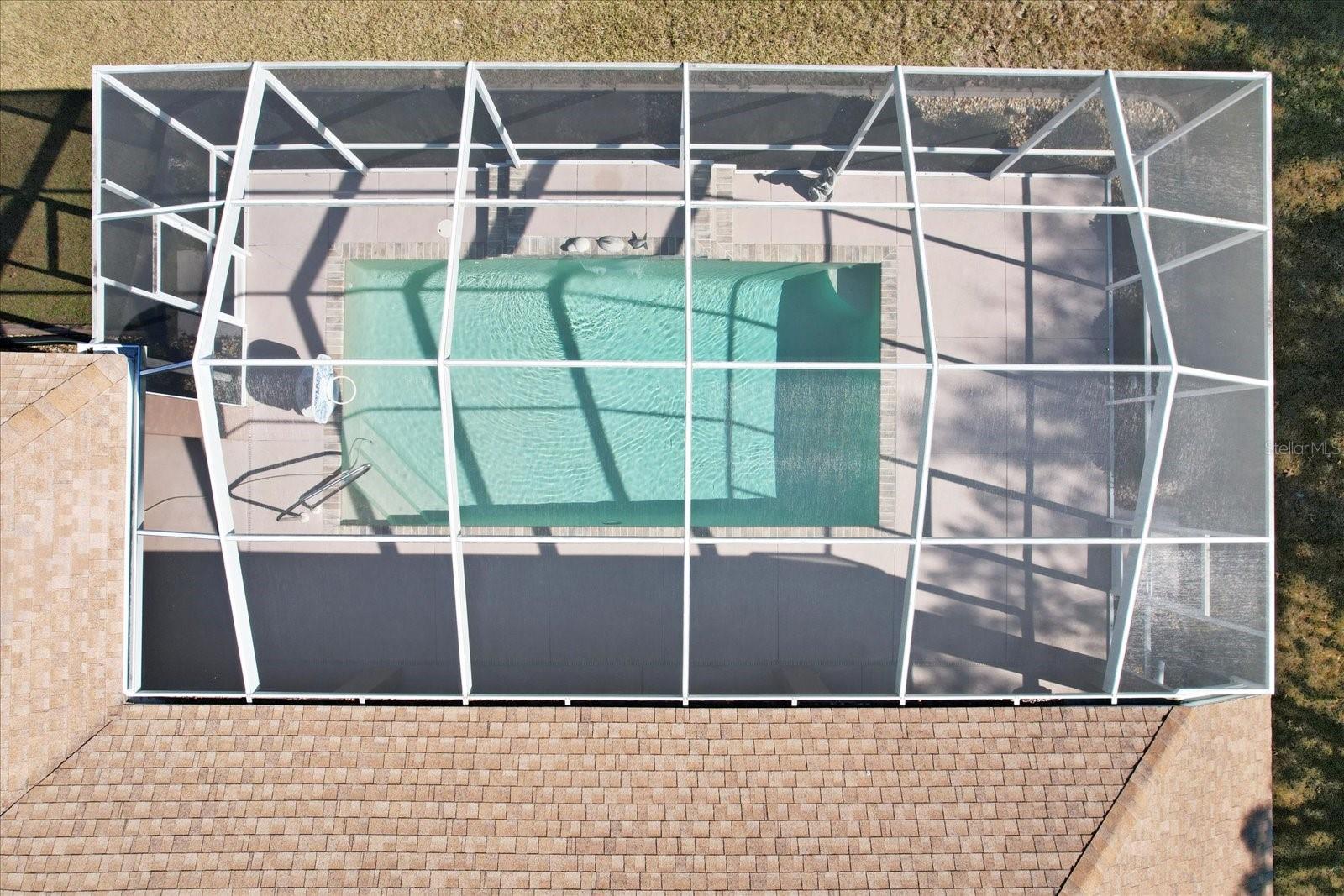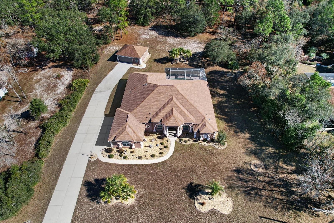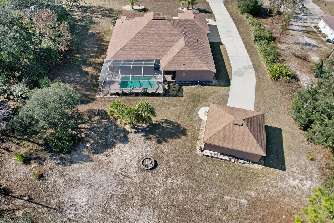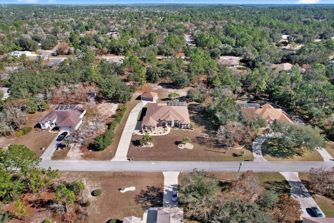6051 Mahogany Terrace, BEVERLY HILLS, FL 34465
Property Photos
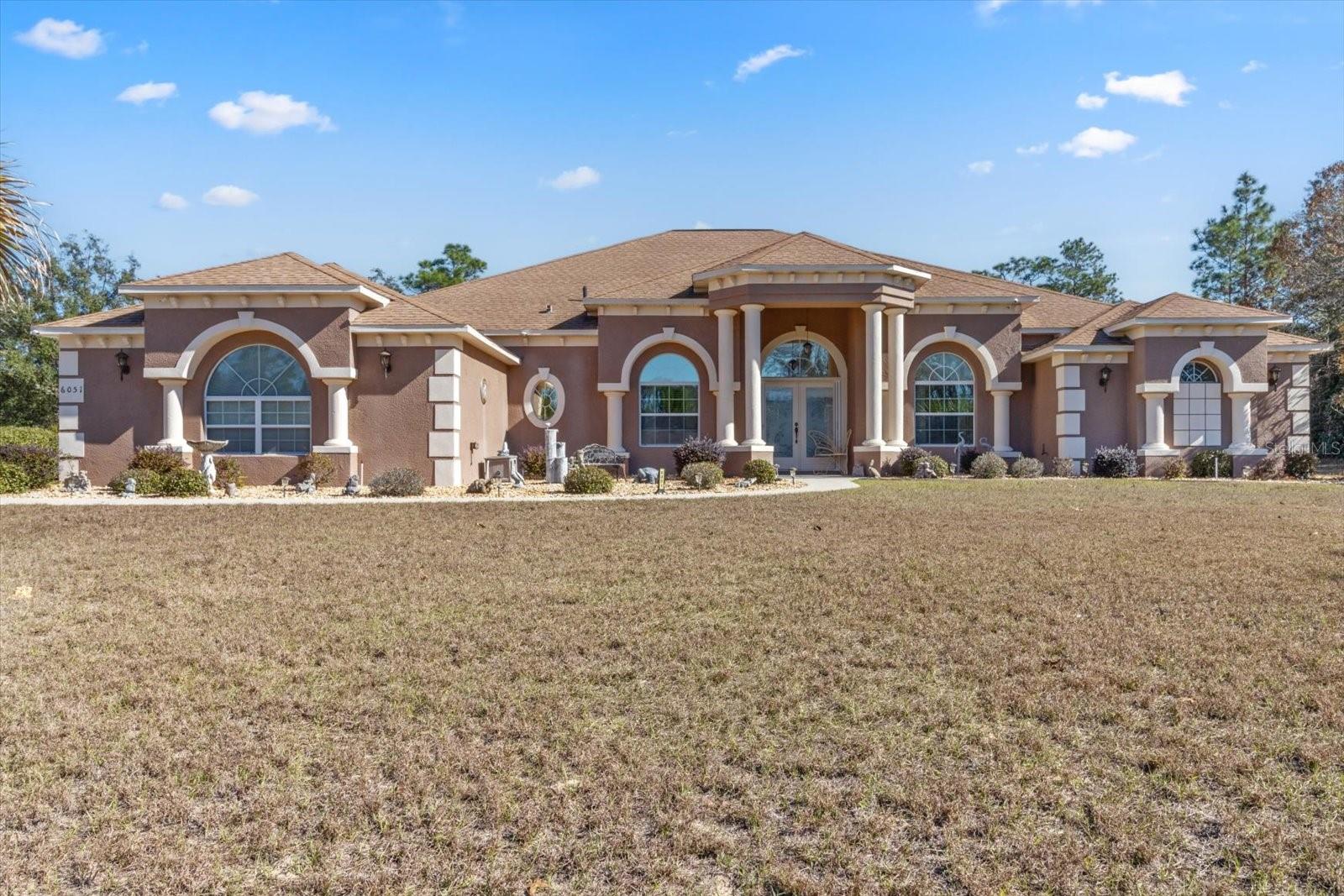
Would you like to sell your home before you purchase this one?
Priced at Only: $795,000
For more Information Call:
Address: 6051 Mahogany Terrace, BEVERLY HILLS, FL 34465
Property Location and Similar Properties






- MLS#: TB8339823 ( Single Family )
- Street Address: 6051 Mahogany Terrace
- Viewed: 378
- Price: $795,000
- Price sqft: $168
- Waterfront: No
- Year Built: 2006
- Bldg sqft: 4746
- Bedrooms: 4
- Total Baths: 3
- Full Baths: 3
- Garage / Parking Spaces: 5
- Days On Market: 75
- Additional Information
- Geolocation: 28.9513 / -82.4687
- County: CITRUS
- City: BEVERLY HILLS
- Zipcode: 34465
- Subdivision: Pine Ridge
- Elementary School: Central Ridge Elementary Schoo
- Middle School: Citrus Springs Middle School
- High School: Lecanto High School
- Provided by: ERA AMERICAN SUNCOAST REALTY
- Contact: Kristen Niessen

- DMCA Notice
Description
Welcome to Pine Ridge and this BEAUTIFUL and better than new DREAM HOME built 4 bedrooms, 3 bath home with 3472 sq ft of living, 3 car garage with 2 door openers and screens. This home features a gourmet kitchen with wood cabinets, granite counters and a breakfast nook. There is also a double sided fireplace, central vacuum system, caged inground pool with waterfall and a HUGE lanai. Do not pass up the opportunity to have this AMAZING primary bedroom suite with a sitting area, his/her closets, bathroom has dual sinks, tub and a walk through shower! This home sits on a little over an acre with a long expanded driveway. At the end of the driveway is a detached workshop with electric and gives plenty of room to store your toys! Check out the list of features attached to listing for more details on this gorgeous home or schedule a showing today to see in person!!
Description
Welcome to Pine Ridge and this BEAUTIFUL and better than new DREAM HOME built 4 bedrooms, 3 bath home with 3472 sq ft of living, 3 car garage with 2 door openers and screens. This home features a gourmet kitchen with wood cabinets, granite counters and a breakfast nook. There is also a double sided fireplace, central vacuum system, caged inground pool with waterfall and a HUGE lanai. Do not pass up the opportunity to have this AMAZING primary bedroom suite with a sitting area, his/her closets, bathroom has dual sinks, tub and a walk through shower! This home sits on a little over an acre with a long expanded driveway. At the end of the driveway is a detached workshop with electric and gives plenty of room to store your toys! Check out the list of features attached to listing for more details on this gorgeous home or schedule a showing today to see in person!!
Payment Calculator
- Principal & Interest -
- Property Tax $
- Home Insurance $
- HOA Fees $
- Monthly -
For a Fast & FREE Mortgage Pre-Approval Apply Now
Apply Now
 Apply Now
Apply NowFeatures
Other Features
- Views: 378
Similar Properties
Nearby Subdivisions
Beverly Hills
Fairways At Twisted Oaks
Fairways At Twisted Oaks Sub
Fairwaystwisted Oaks Ph Two
High Rdg Village
Highridge Village
Lakeside Village
Laurel Ridge
Laurel Ridge 01
Laurel Ridge 02
Laurel Ridge Community Associa
N/a
Not Applicable
Not In Hernando
Not On List
Oak Ridge
Oak Ridge Ph 02
Oakwood Village
Parkside Village
Pine Ridge
The Fairways Twisted Oaks
The Fairways At Twisted Oaks
The Glen



