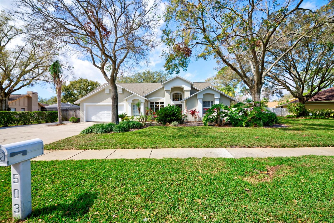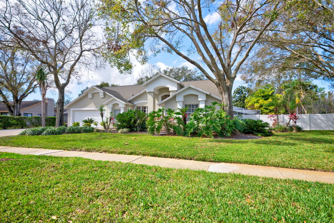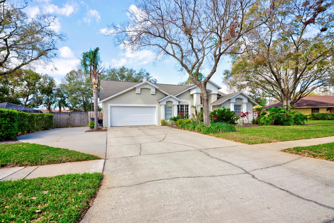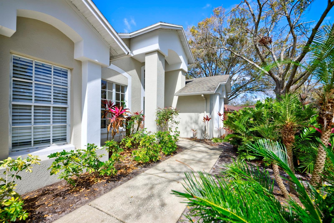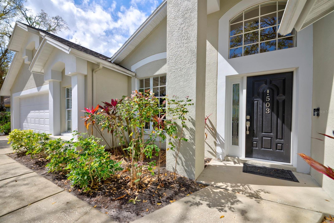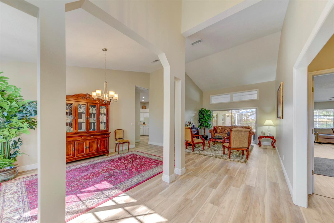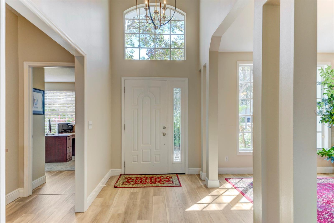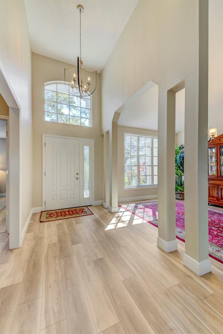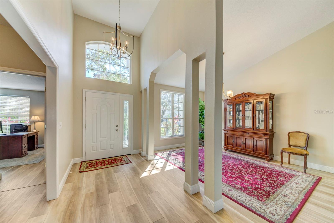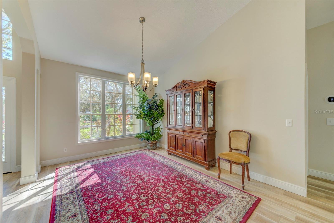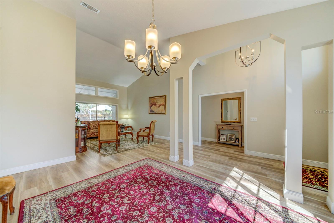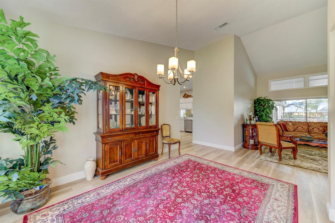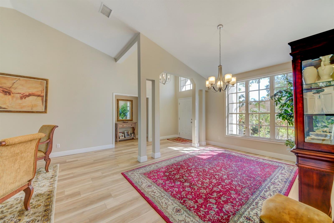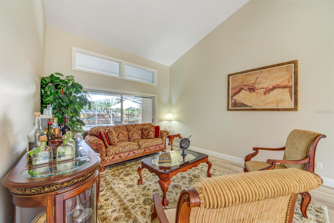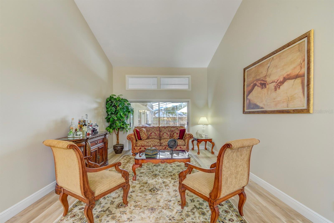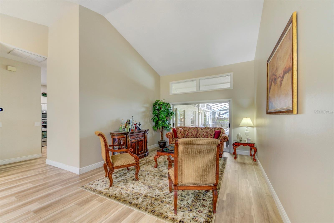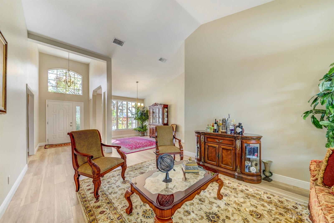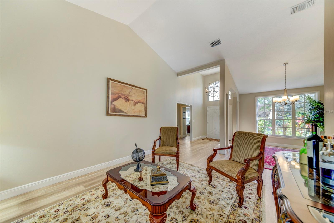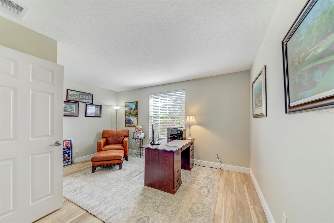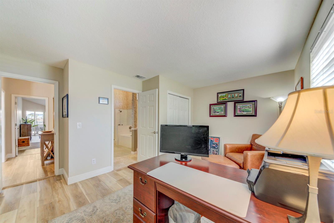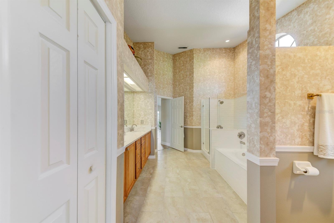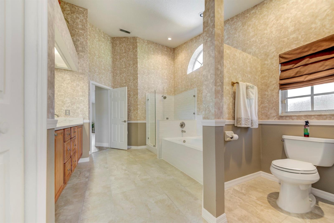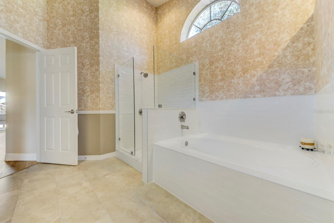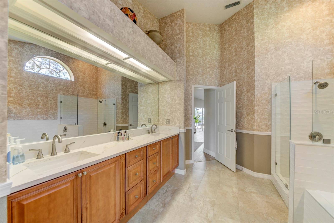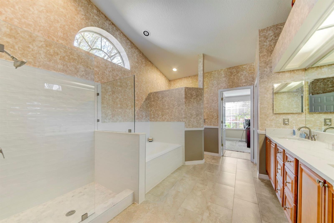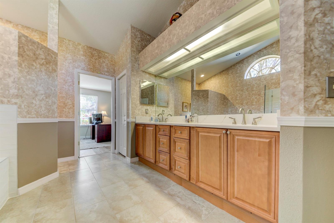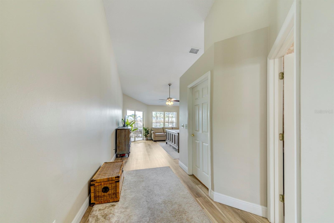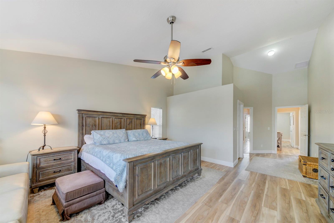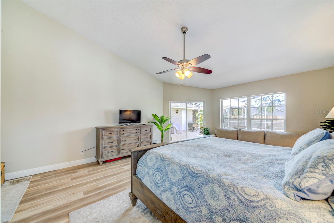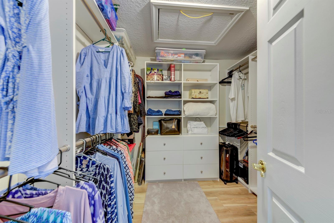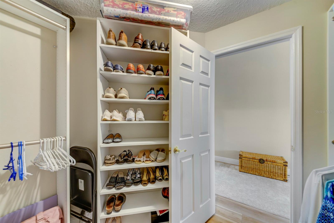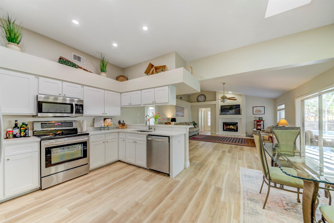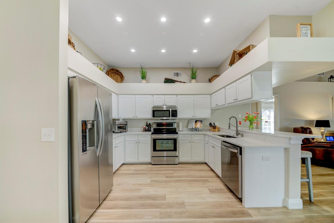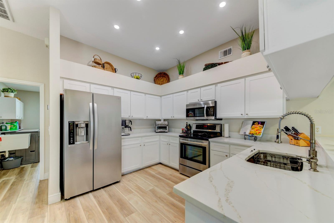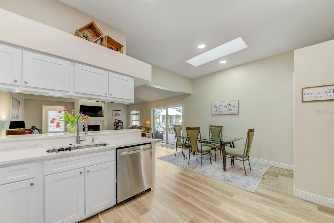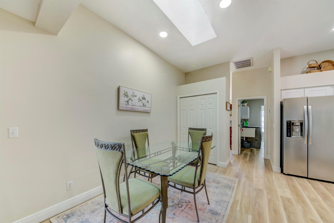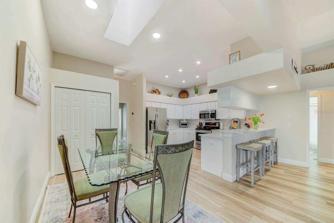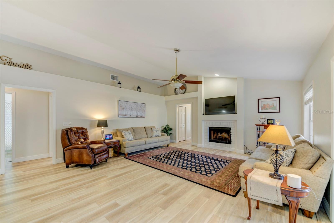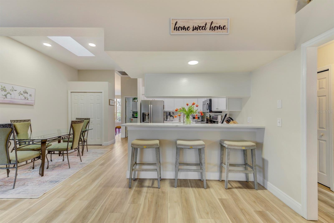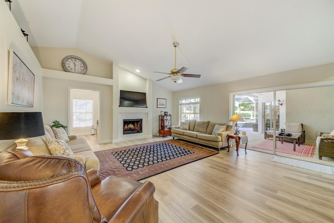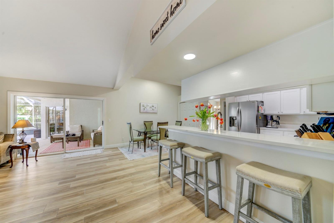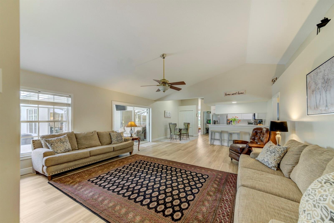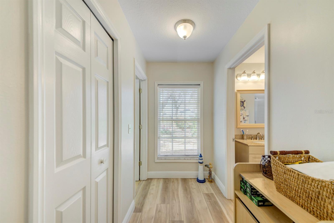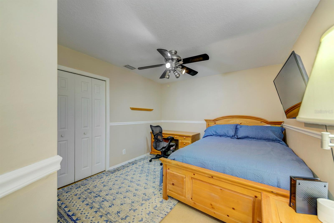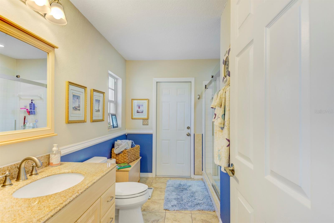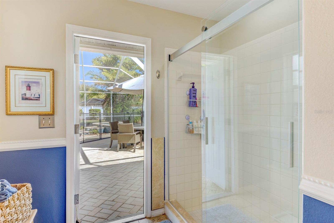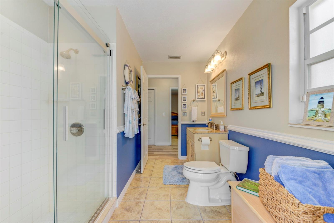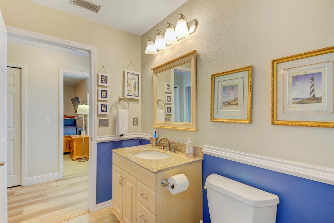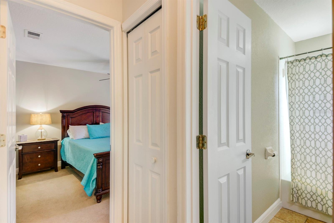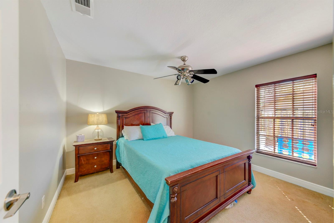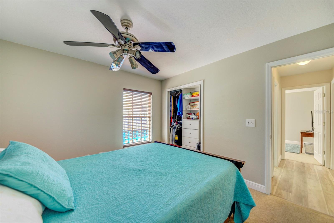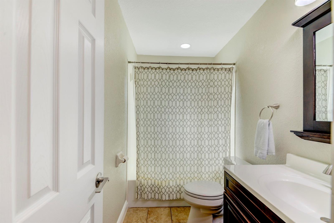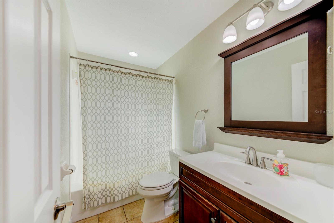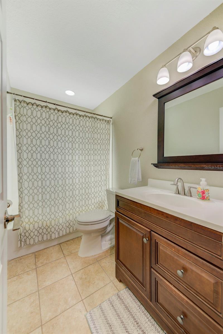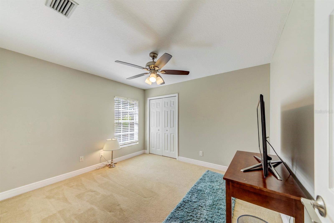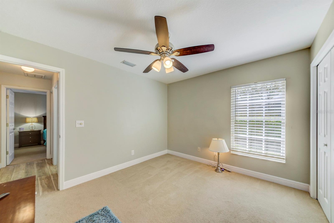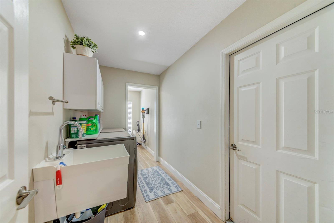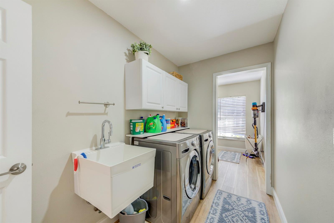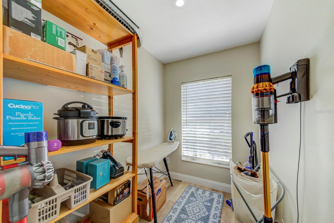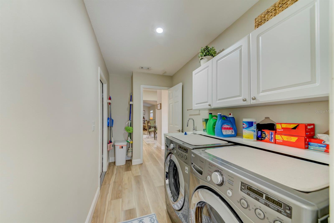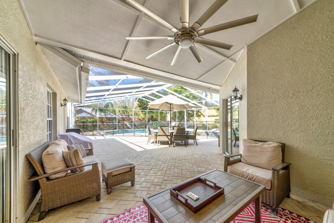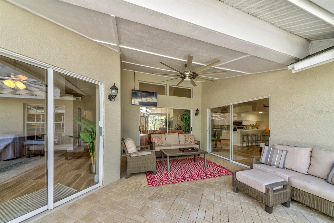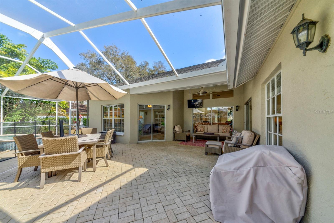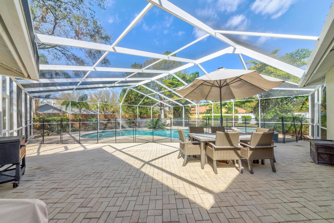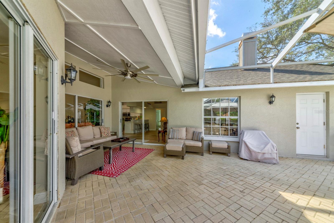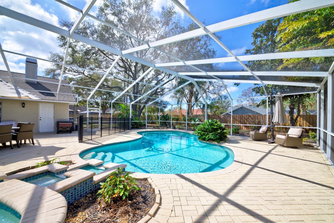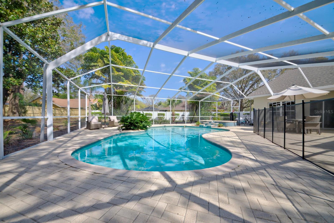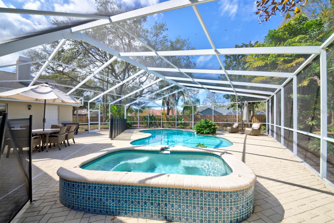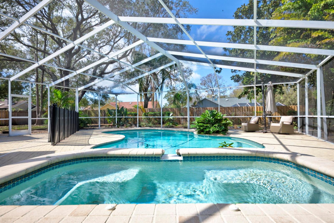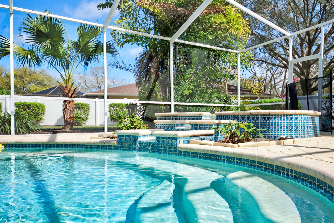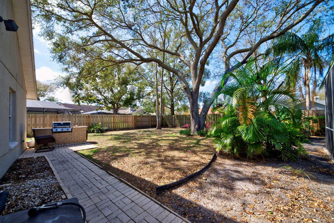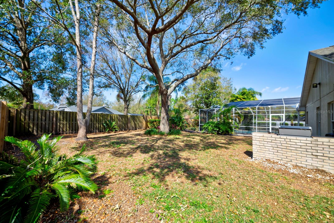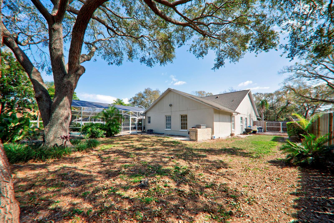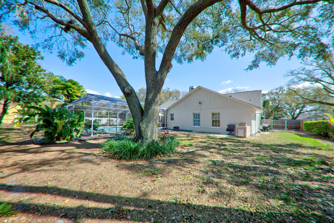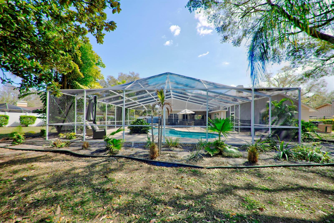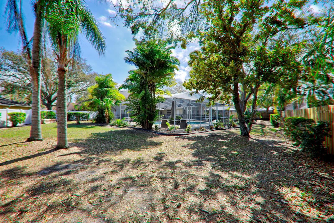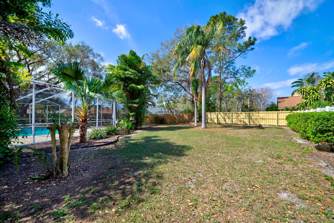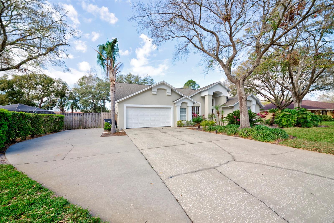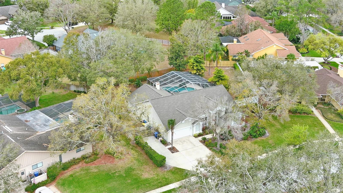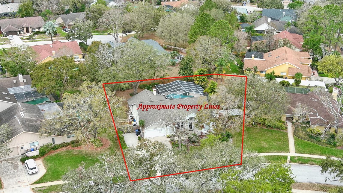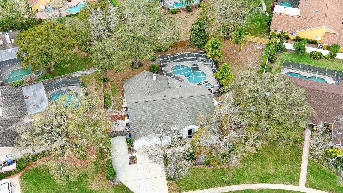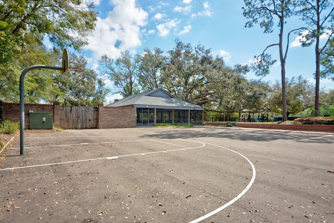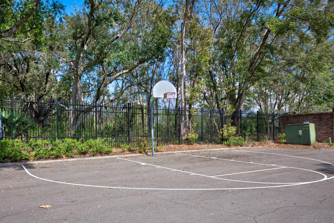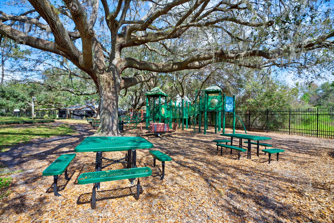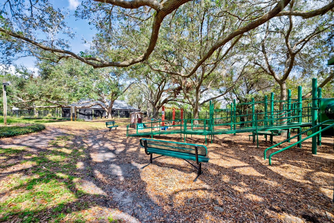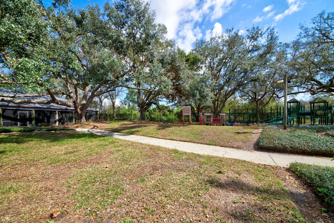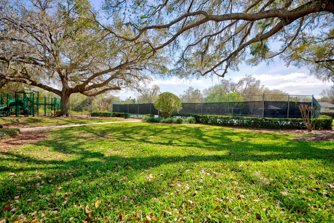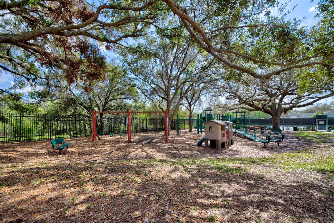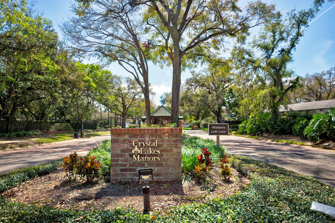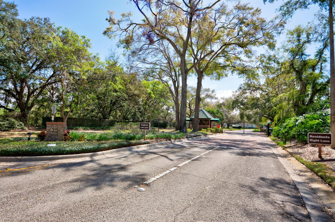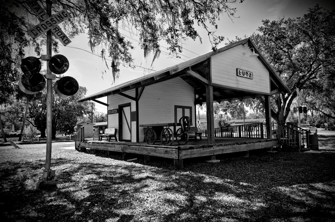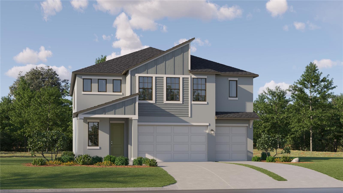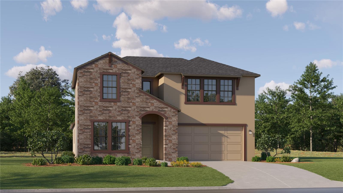503 Old Grove Drive, LUTZ, FL 33548
Property Photos
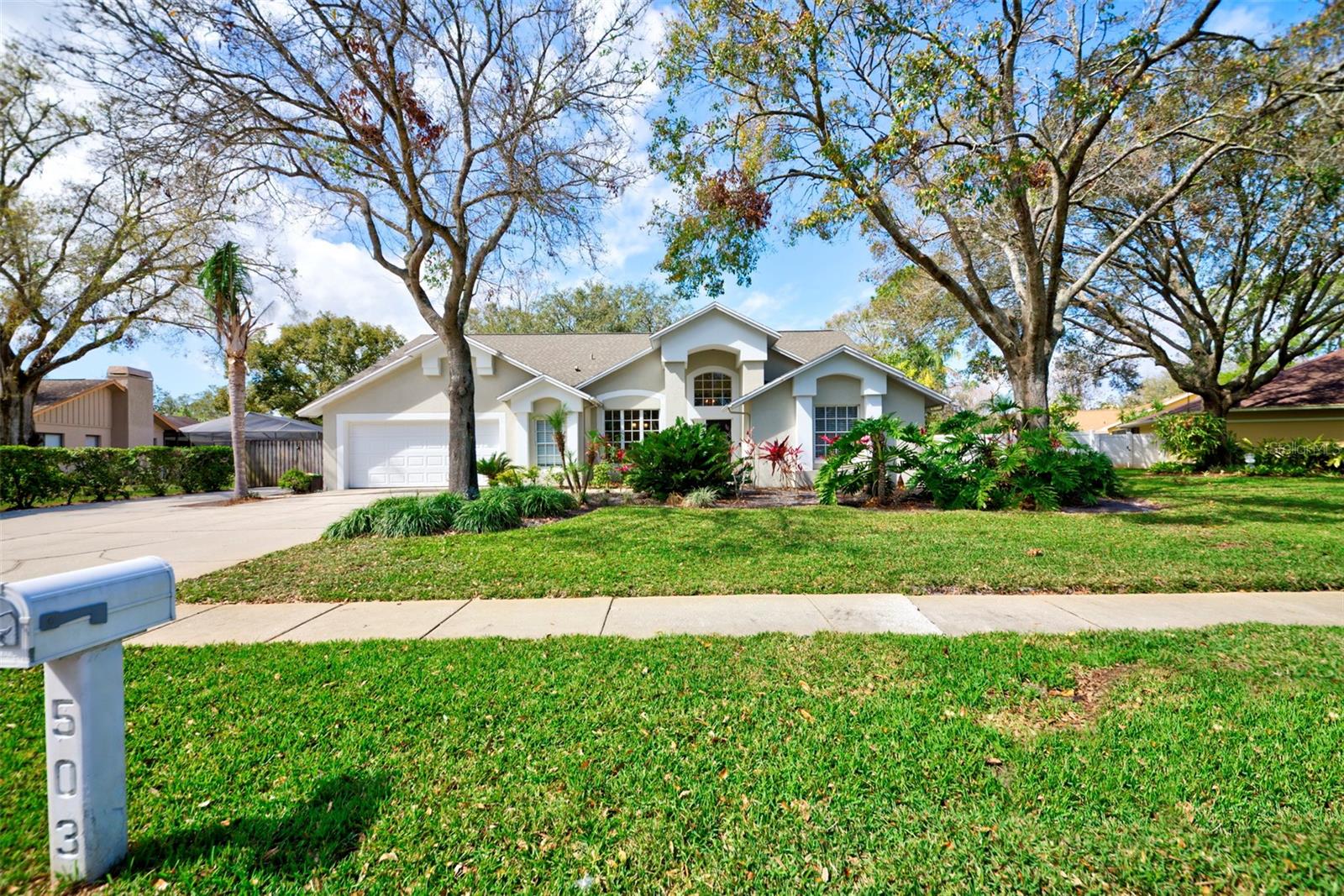
Would you like to sell your home before you purchase this one?
Priced at Only: $799,000
For more Information Call:
Address: 503 Old Grove Drive, LUTZ, FL 33548
Property Location and Similar Properties






- MLS#: TB8354359 ( Residential )
- Street Address: 503 Old Grove Drive
- Viewed: 26
- Price: $799,000
- Price sqft: $233
- Waterfront: No
- Year Built: 1993
- Bldg sqft: 3422
- Bedrooms: 5
- Total Baths: 3
- Full Baths: 3
- Garage / Parking Spaces: 2
- Days On Market: 27
- Additional Information
- Geolocation: 28.139 / -82.469
- County: HILLSBOROUGH
- City: LUTZ
- Zipcode: 33548
- Subdivision: The Manors At Crystal Lakes
- Elementary School: Lutz HB
- High School: Steinbrenner High School
- Provided by: DENNIS REALTY & INV. CORP.
- Contact: Debra Fuxan, PA
- 813-949-7444

- DMCA Notice
Description
Welcome to your new home! One of the nicest and sought after communities and schools around! With events throughout the year. It is one of a kind! The neighborhood is gated with a guard 24/7. Making safety a priority for the community. The house has 2850 sq ft. of living space. This split plan has the master and office or 5th bedroom on one side of the house and the remaining rooms on the other side. There is a formal living and dining. The large family room with a real wood burning fireplace and is open to the kitchen with a breakfast room and a breakfast bar. The kitchen has updated cabinets and quartz countertops with stainless steel appliances. Great lighting and this is a cooks delight. There are sliding glass doors to the paved pool area from the family room, living room that is perfect for entertaining a large group or family. The swimming pool is extra large and just beautiful. There is an attached gas heated hot tub with an over flow that also warms up the pool if there is a need. The Lani is covered and screened so no matter the weather you can still be outdoors. Also by the pool there is an area designed for an outdoor kitchen. The yard is fenced and has mature landscaping with plenty of room for pets and lots of room to play. There is a large parking area to hold several cars and a large garage. This home is just lovely and will make a beautiful home for the right family.
Description
Welcome to your new home! One of the nicest and sought after communities and schools around! With events throughout the year. It is one of a kind! The neighborhood is gated with a guard 24/7. Making safety a priority for the community. The house has 2850 sq ft. of living space. This split plan has the master and office or 5th bedroom on one side of the house and the remaining rooms on the other side. There is a formal living and dining. The large family room with a real wood burning fireplace and is open to the kitchen with a breakfast room and a breakfast bar. The kitchen has updated cabinets and quartz countertops with stainless steel appliances. Great lighting and this is a cooks delight. There are sliding glass doors to the paved pool area from the family room, living room that is perfect for entertaining a large group or family. The swimming pool is extra large and just beautiful. There is an attached gas heated hot tub with an over flow that also warms up the pool if there is a need. The Lani is covered and screened so no matter the weather you can still be outdoors. Also by the pool there is an area designed for an outdoor kitchen. The yard is fenced and has mature landscaping with plenty of room for pets and lots of room to play. There is a large parking area to hold several cars and a large garage. This home is just lovely and will make a beautiful home for the right family.
Payment Calculator
- Principal & Interest -
- Property Tax $
- Home Insurance $
- HOA Fees $
- Monthly -
For a Fast & FREE Mortgage Pre-Approval Apply Now
Apply Now
 Apply Now
Apply NowFeatures
Building and Construction
- Covered Spaces: 0.00
- Exterior Features: Irrigation System
- Fencing: Vinyl, Wood
- Flooring: Carpet, Vinyl
- Living Area: 2847.00
- Other Structures: Outhouse
- Roof: Shingle
Land Information
- Lot Features: Landscaped, Sidewalk, Paved, Private
School Information
- High School: Steinbrenner High School
- School Elementary: Lutz-HB
Garage and Parking
- Garage Spaces: 2.00
- Open Parking Spaces: 0.00
- Parking Features: Driveway, Garage Door Opener, Parking Pad
Eco-Communities
- Pool Features: Child Safety Fence, Gunite, In Ground, Screen Enclosure, Tile
- Water Source: Public
Utilities
- Carport Spaces: 0.00
- Cooling: Central Air
- Heating: Central
- Pets Allowed: Breed Restrictions
- Sewer: Public Sewer
- Utilities: BB/HS Internet Available, Cable Available
Amenities
- Association Amenities: Gated
Finance and Tax Information
- Home Owners Association Fee Includes: Guard - 24 Hour, Maintenance Grounds, Private Road
- Home Owners Association Fee: 165.00
- Insurance Expense: 0.00
- Net Operating Income: 0.00
- Other Expense: 0.00
- Tax Year: 2024
Other Features
- Appliances: Dishwasher, Disposal, Dryer, Electric Water Heater, Microwave, Range, Refrigerator, Washer
- Association Name: Greeenacre Properties Inc.
- Country: US
- Interior Features: Ceiling Fans(s), High Ceilings, Kitchen/Family Room Combo, L Dining, Primary Bedroom Main Floor, Split Bedroom, Stone Counters, Walk-In Closet(s)
- Legal Description: THE MANORS AT CRYSTAL LAKES LOT 36 BLOCK 2
- Levels: One
- Area Major: 33548 - Lutz
- Occupant Type: Owner
- Parcel Number: U-14-27-18-0JP-000002-00036.0
- Style: Traditional
- Views: 26
- Zoning Code: PD
Similar Properties



