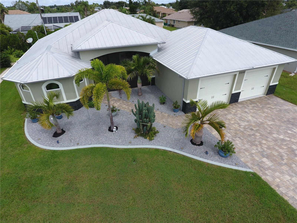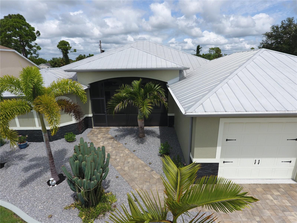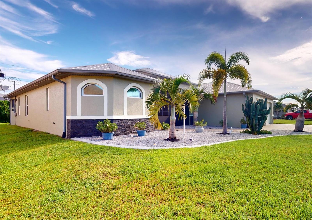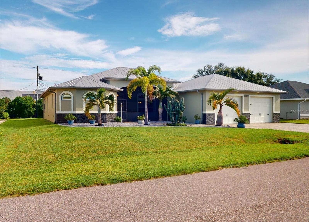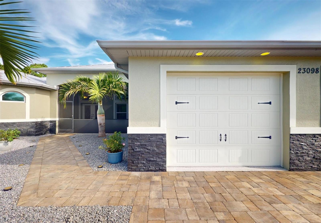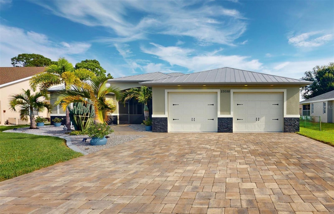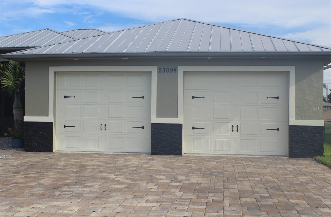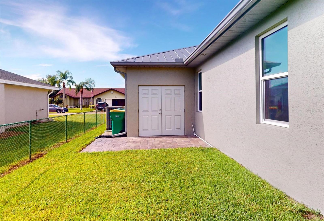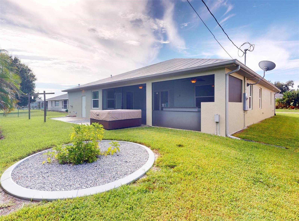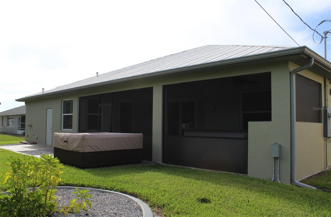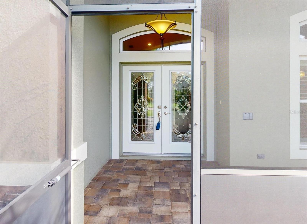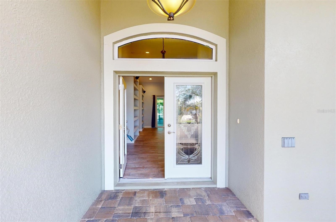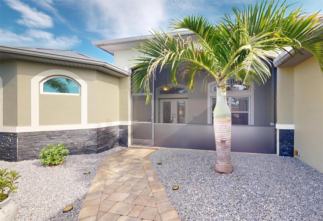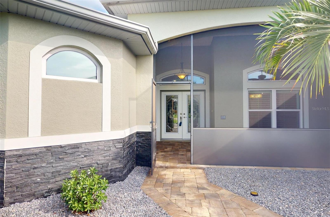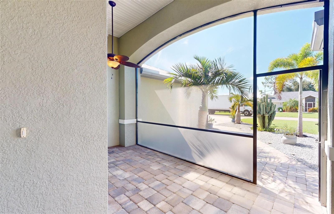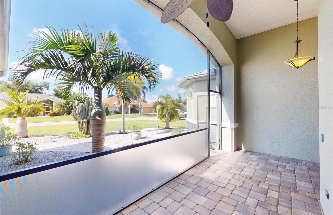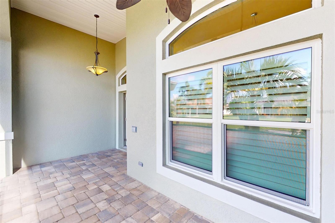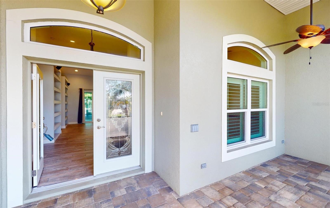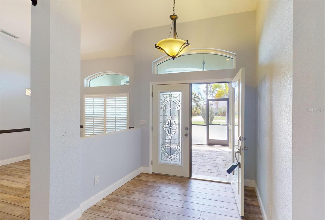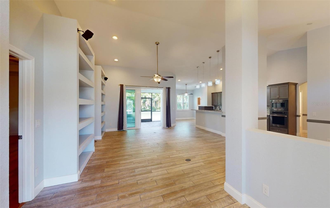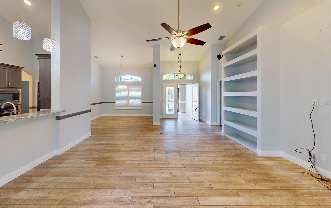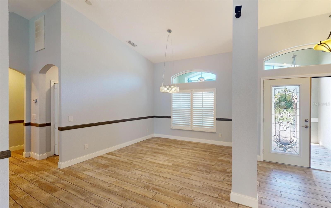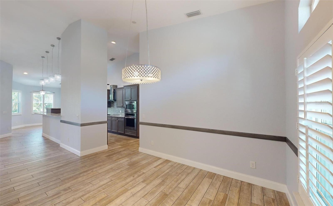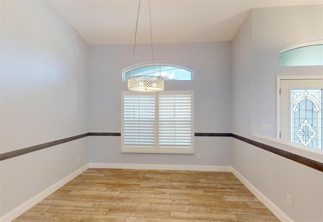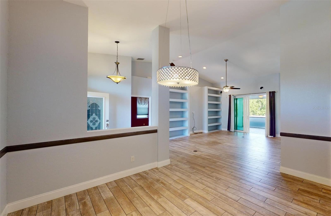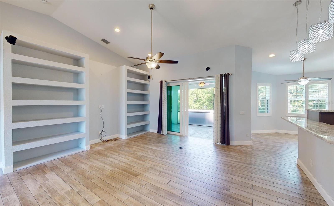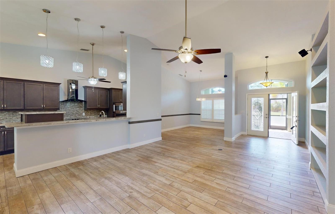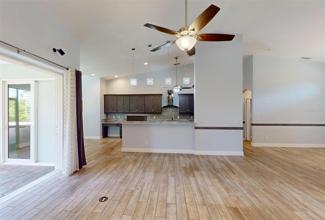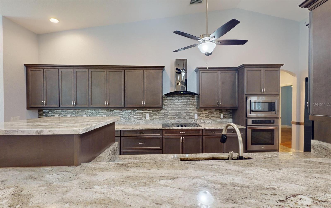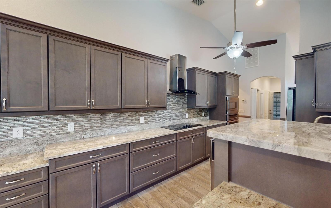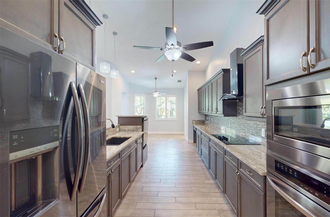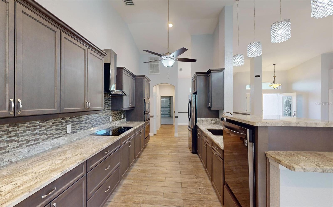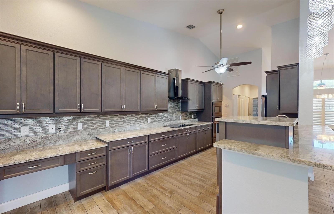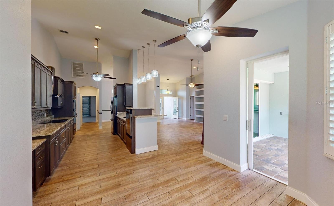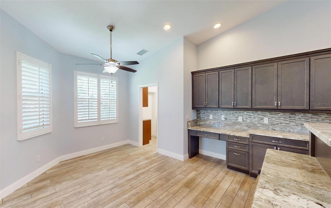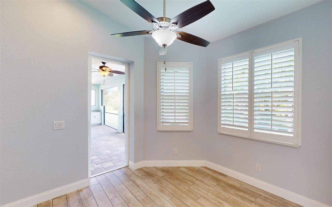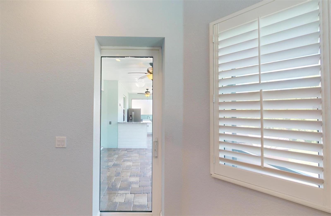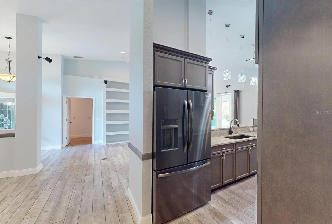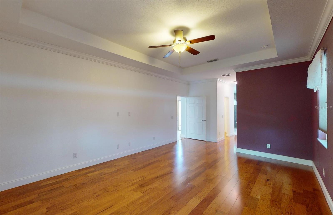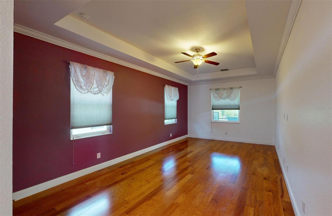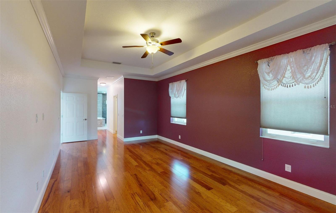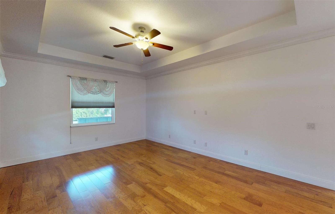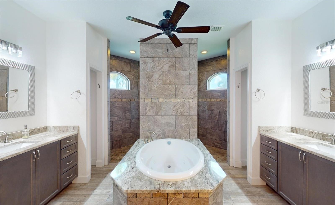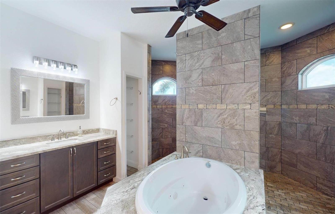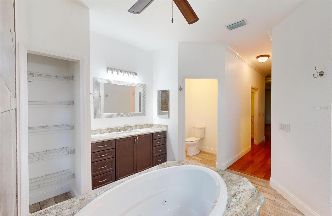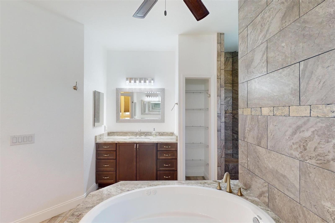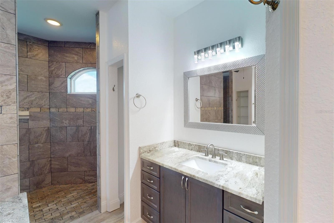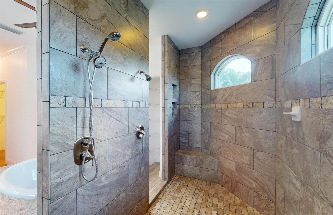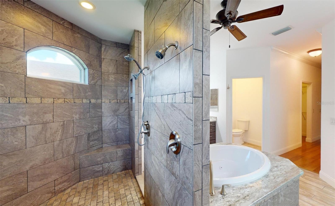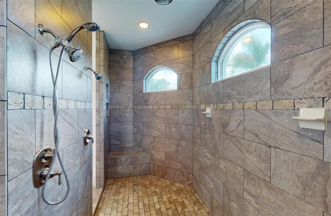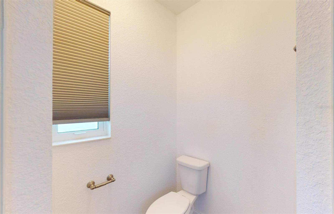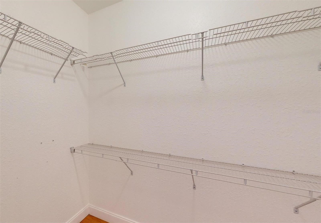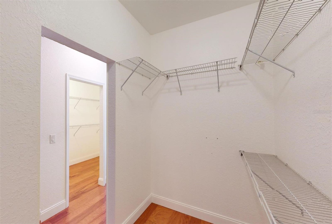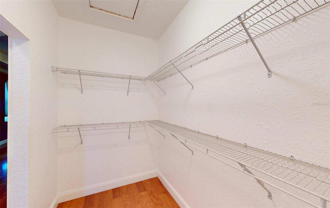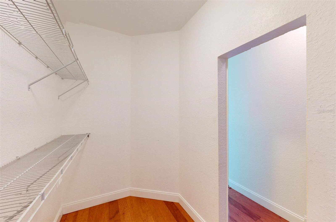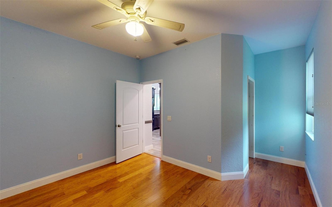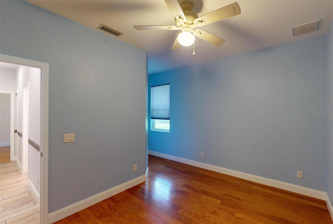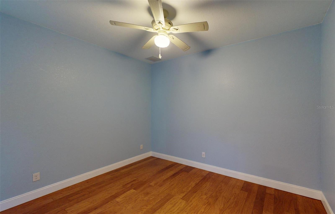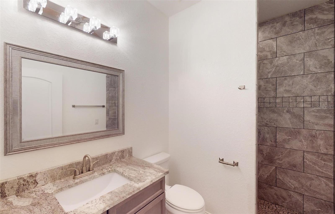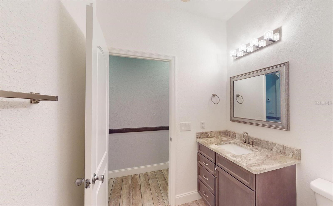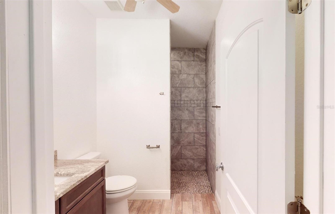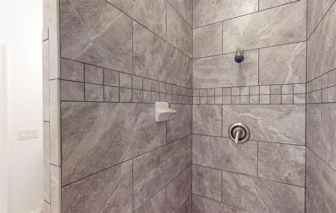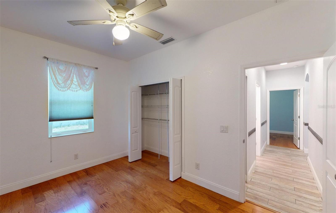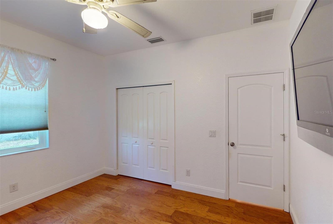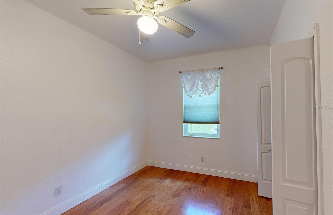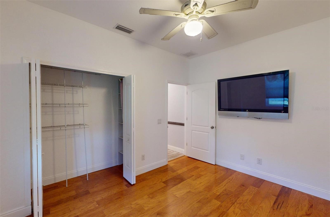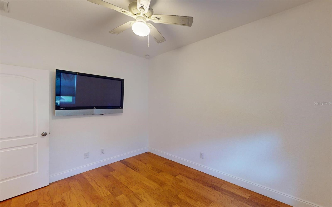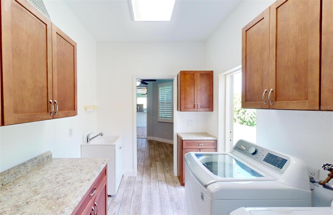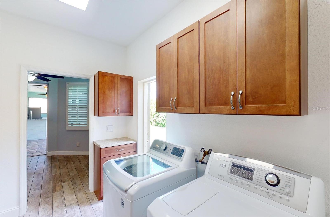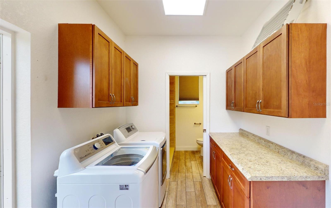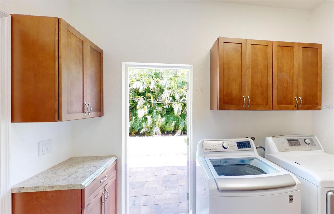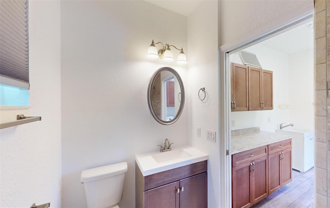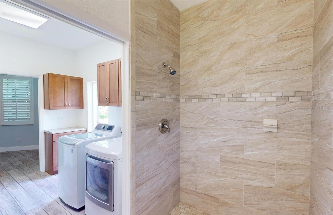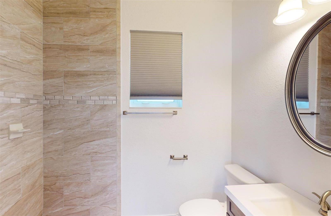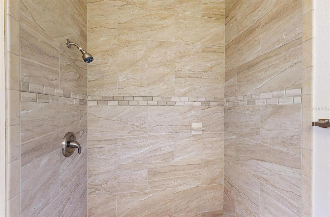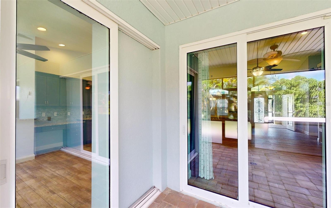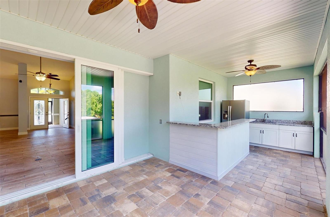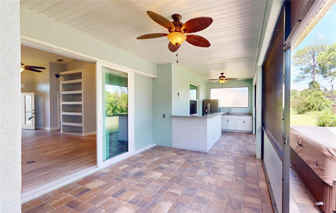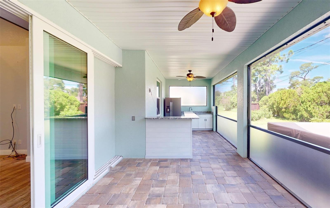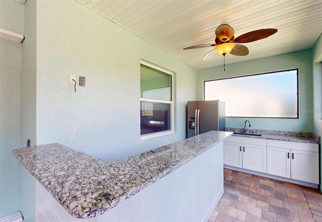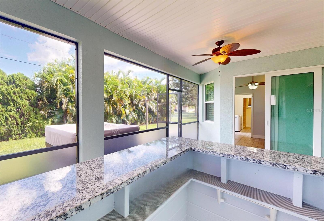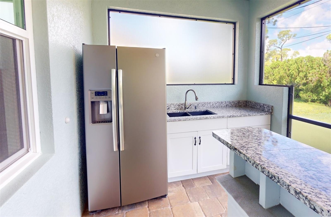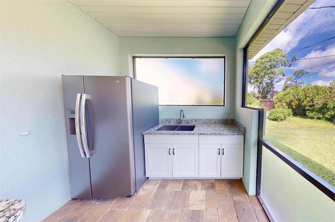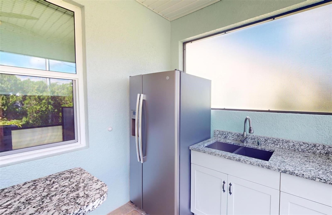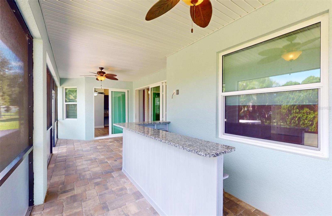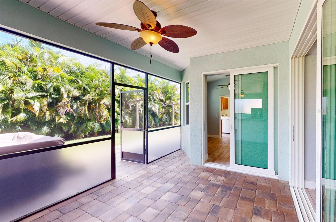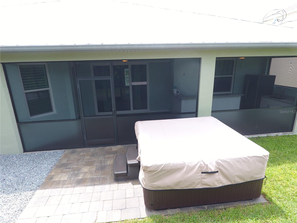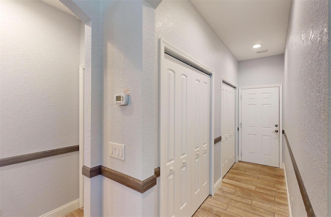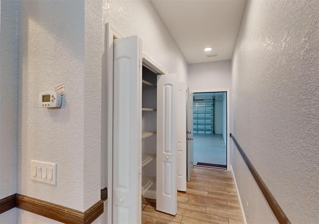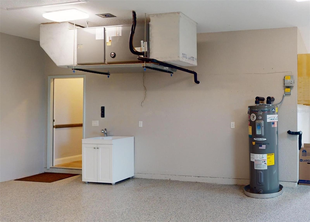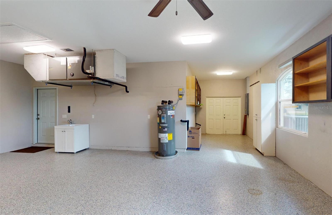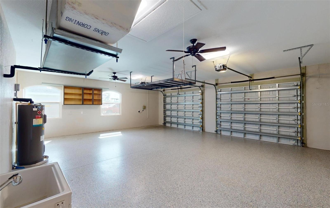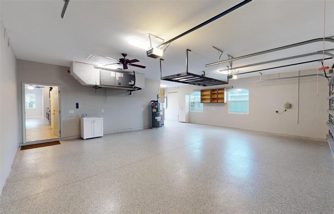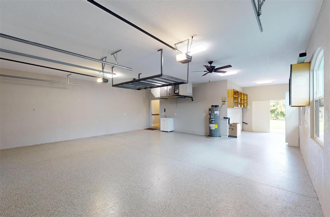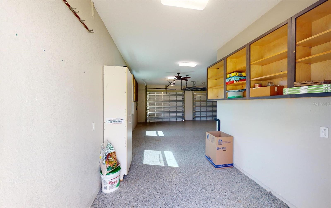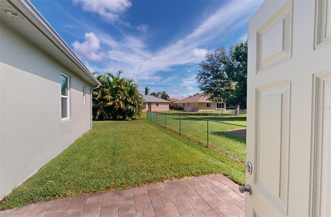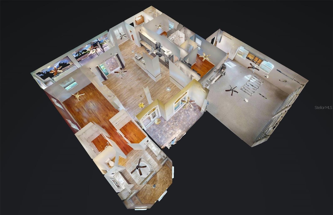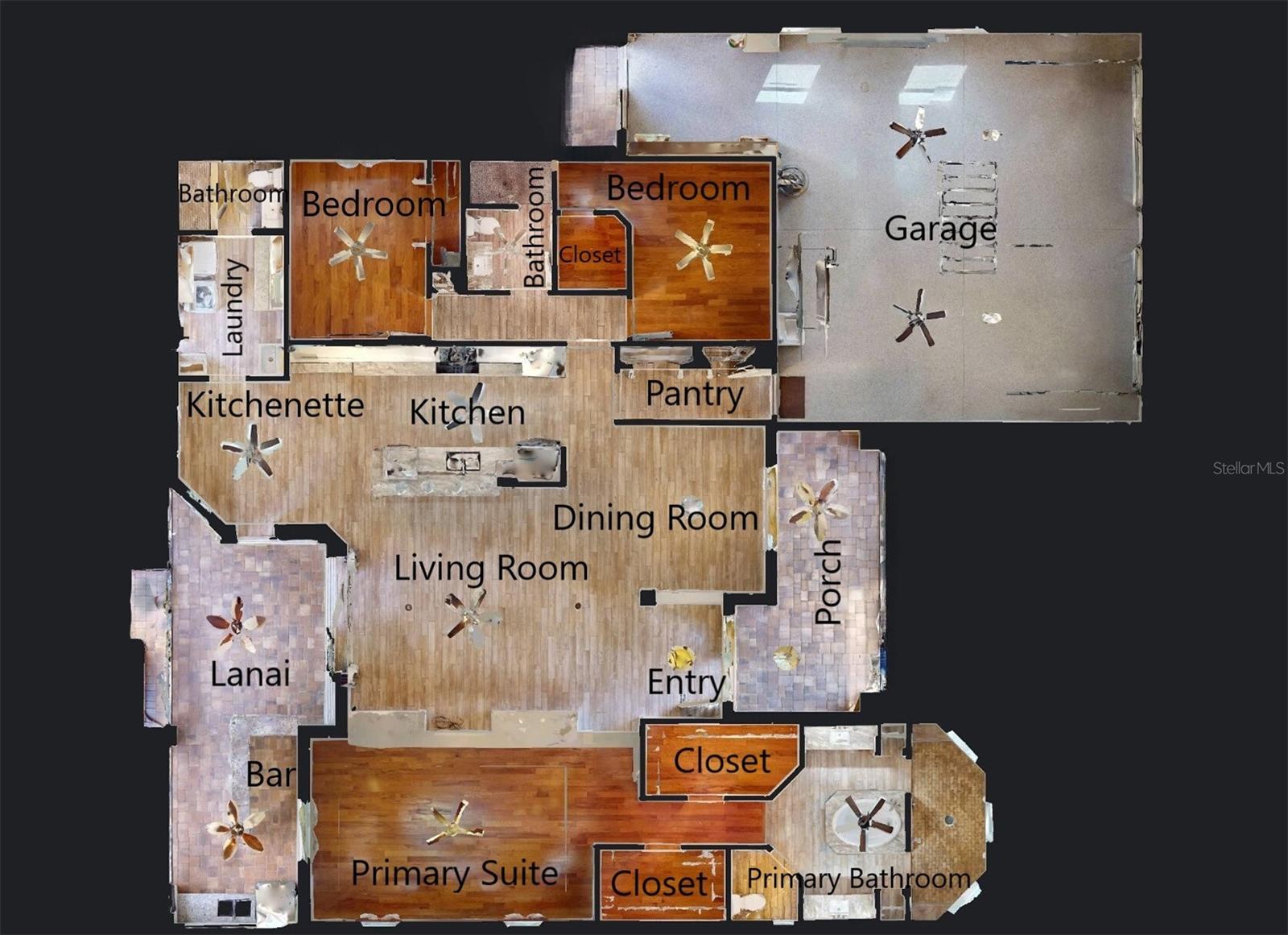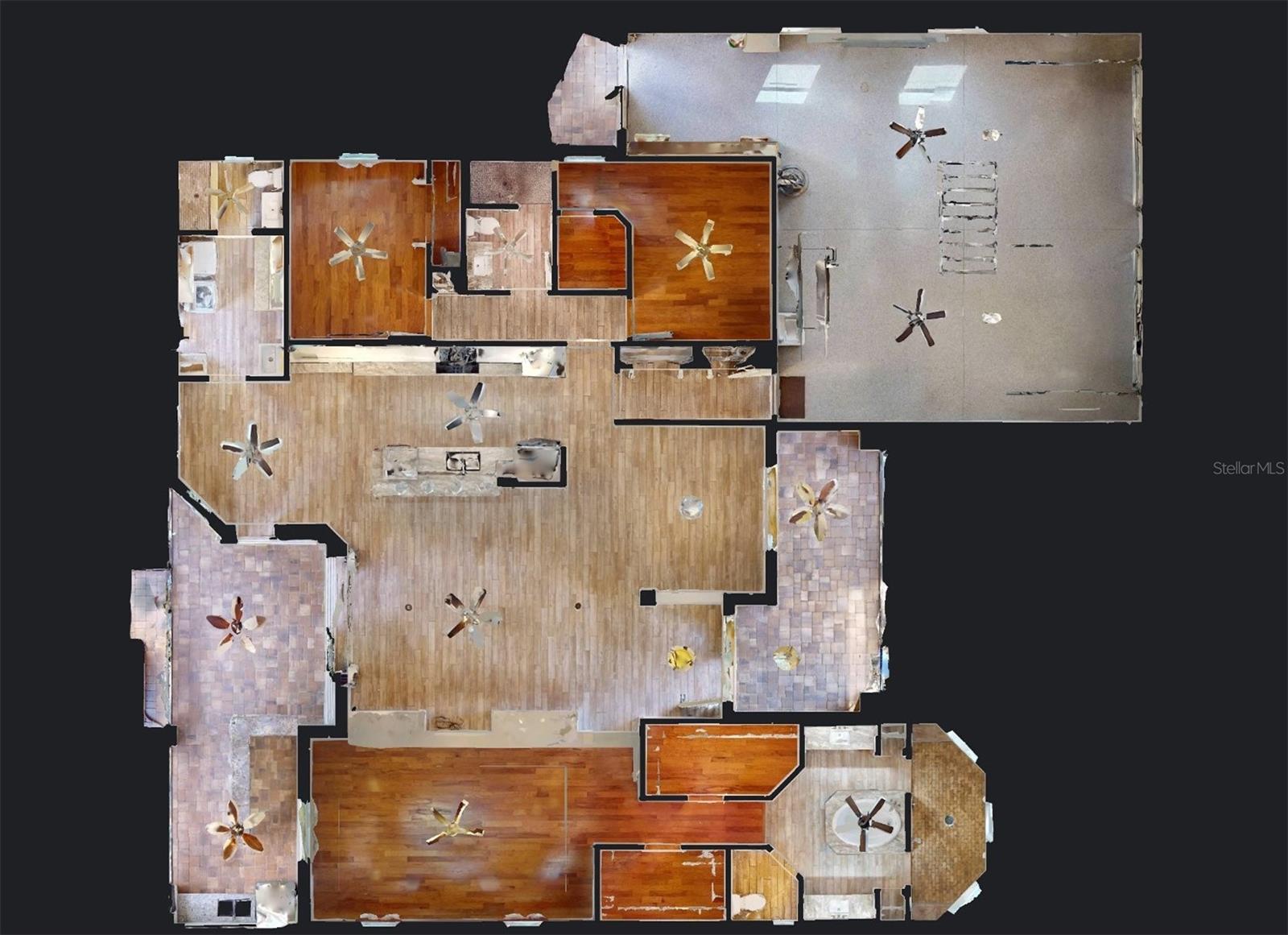23098 Ambassador Avenue, PORT CHARLOTTE, FL 33954
Property Photos
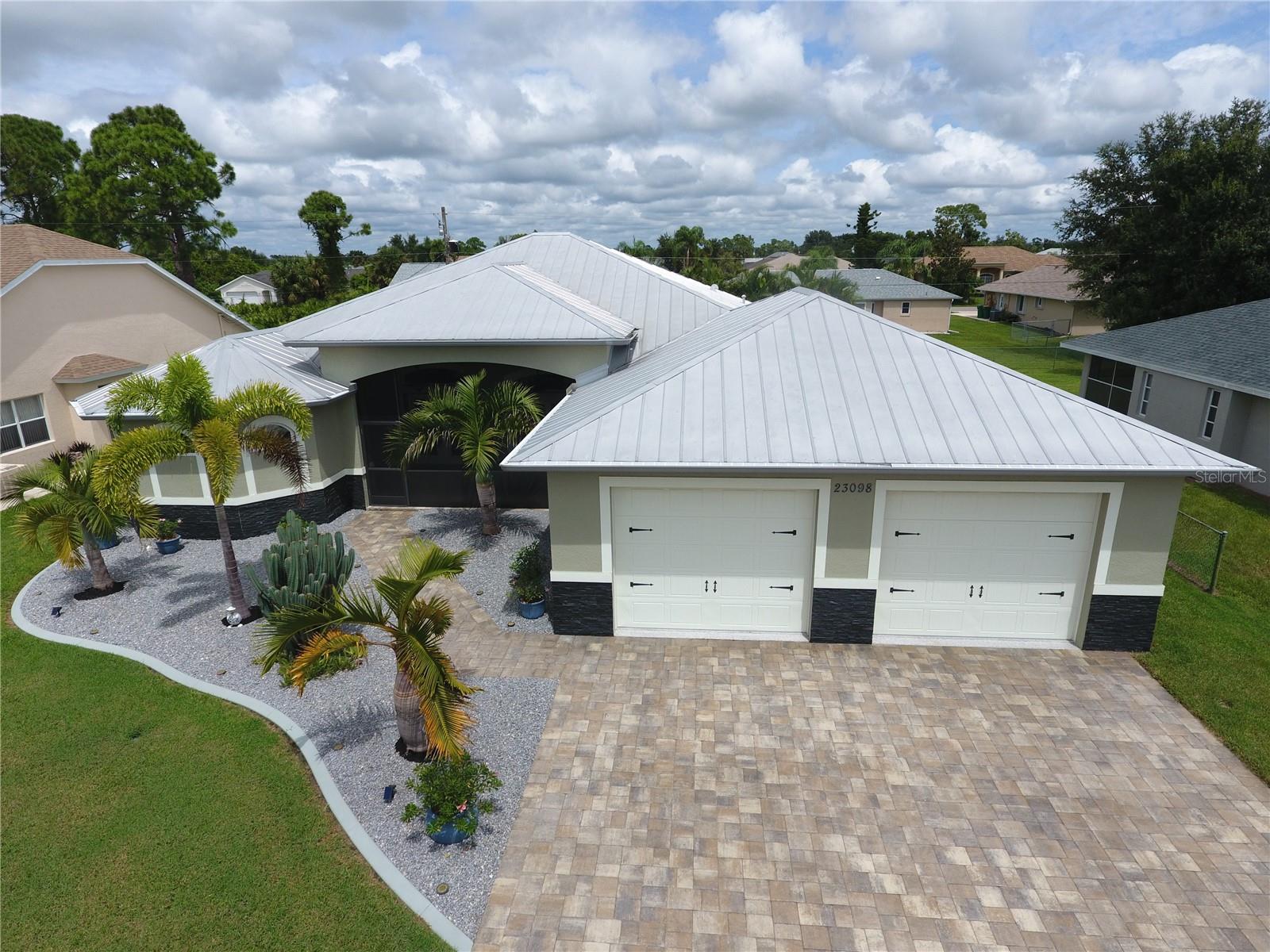
Would you like to sell your home before you purchase this one?
Priced at Only: $525,000
For more Information Call:
Address: 23098 Ambassador Avenue, PORT CHARLOTTE, FL 33954
Property Location and Similar Properties
- MLS#: C7497815 ( Residential )
- Street Address: 23098 Ambassador Avenue
- Viewed: 7
- Price: $525,000
- Price sqft: $142
- Waterfront: No
- Year Built: 2017
- Bldg sqft: 3691
- Bedrooms: 3
- Total Baths: 3
- Full Baths: 3
- Garage / Parking Spaces: 3
- Days On Market: 108
- Additional Information
- Geolocation: 27.0243 / -82.071
- County: CHARLOTTE
- City: PORT CHARLOTTE
- Zipcode: 33954
- Subdivision: Port Charlotte Sec 015
- Elementary School: Kingsway
- Middle School: Port Charlotte Middle
- High School: Port Charlotte High
- Provided by: RE/MAX PALM REALTY
- Contact: Bryan French
- 941-743-5525

- DMCA Notice
-
DescriptionStunning 3 Bedroom, 3 Bath Home with Oversized 3 Car Garage and Premium Upgrades! Welcome to this meticulously crafted 3 bedroom, 3 bathroom home, perfectly designed for both comfort and luxury. Situated in a no flood zone with city water and sewer services, this property boasts durable construction and modern amenities that make it truly stand out. Key features include: Oversized 3 car garage, providing ample space for vehicles and storage w/ epoxy flooring, Metal roof and hurricane impact windows and doors for ultimate protection and peace of mind, Tinted windows and insulation throughout interior walls, including a radiant barrier in the attic, for maximum energy efficiency, Seamless gutters with gutter guards to protect the homes exterior, Beautifully designed brick pavered driveway, patios, and walkways, Elegant tiled floors in the living areas and wood floors in the bedrooms. The spacious kitchen is a chef's delight, featuring: Granite countertops and wood cabinets with soft close drawers and pull outs for added convenience, Cooktop with range hood, built in oven, microwave, and a raised dishwasher for ergonomic ease. The primary suite is a true retreat, with: Two large walk in closets, Luxurious en suite bathroom featuring dual vanities, a jacuzzi jetted tub, and a Roman walk around shower with multiple shower heads including bench seating for a spa like experience Additional highlights include: An extra large laundry room with plenty of counter space and cabinets for storage, a beautiful outdoor lanai complete with a built in bar featuring granite countertops, a sink, and a full refrigerator, outside extra pavered patio includes a 6 person Jacuzzi Spa/Hot tub, perfect for entertaining. This move in ready home combines luxury, safety, and convenience, offering everything you need for comfortable living. Located close to plenty of stores & restaurants, this is a rare find you wont want to miss! Contact us today to schedule a private tour.
Payment Calculator
- Principal & Interest -
- Property Tax $
- Home Insurance $
- HOA Fees $
- Monthly -
Features
Building and Construction
- Covered Spaces: 0.00
- Exterior Features: Irrigation System, Lighting, Rain Gutters, Sliding Doors
- Flooring: Ceramic Tile, Wood
- Living Area: 2326.00
- Roof: Metal
Property Information
- Property Condition: Completed
Land Information
- Lot Features: Landscaped
School Information
- High School: Port Charlotte High
- Middle School: Port Charlotte Middle
- School Elementary: Kingsway
Garage and Parking
- Garage Spaces: 3.00
- Parking Features: Garage Door Opener, Oversized
Eco-Communities
- Green Energy Efficient: Insulation, Windows
- Water Source: Public
Utilities
- Carport Spaces: 0.00
- Cooling: Central Air
- Heating: Central
- Sewer: Public Sewer
- Utilities: BB/HS Internet Available, Electricity Connected, Public, Sewer Connected
Finance and Tax Information
- Home Owners Association Fee: 0.00
- Net Operating Income: 0.00
- Tax Year: 2023
Other Features
- Appliances: Bar Fridge, Built-In Oven, Cooktop, Dishwasher, Disposal, Dryer, Microwave, Range Hood, Refrigerator, Washer
- Country: US
- Interior Features: Built-in Features, Cathedral Ceiling(s), Ceiling Fans(s), Chair Rail, High Ceilings, Open Floorplan, Solid Wood Cabinets, Split Bedroom, Stone Counters, Thermostat, Walk-In Closet(s), Wet Bar
- Legal Description: PCH 015 1579 0004 PORT CHARLOTTE SEC 15 BLK 1579 LT 4 218/382 631/648 775/1364 DC1487/1814-EH
- Levels: One
- Area Major: 33954 - Port Charlotte
- Occupant Type: Owner
- Parcel Number: 402201303013
- Style: Custom
- Zoning Code: RSF3.5
Nearby Subdivisions
Brookfield Estates
Cove At West Port
Oak Hollow
Pch
Peachland
Port Charlott Sec 34
Port Charlotte
Port Charlotte Sec 014
Port Charlotte Sec 015
Port Charlotte Sec 016
Port Charlotte Sec 017
Port Charlotte Sec 019
Port Charlotte Sec 022
Port Charlotte Sec 026
Port Charlotte Sec 027
Port Charlotte Sec 030
Port Charlotte Sec 033
Port Charlotte Sec 050
Port Charlotte Sec 17
Port Charlotte Sec 17, Block 9
Port Charlotte Sec 34
Port Charlotte Sec 50
Port Charlotte Sec 515
Port Charlotte Sec 96 02
Port Charlotte Sec017
Port Charlotte Sec17
Port Charlotte Sec30
Port Charlotte Sec50
Port Charlotte Section 30
Port Charlotte Section 34
Port Charlotte Section 50
Port Charlotte Section 87
Port Charlotte Sub Sec 14
Port Charlotte Sub Sec 30
Port Charlotte Sub Sec 4
Port Charlotte Subdivision
Sec 50


