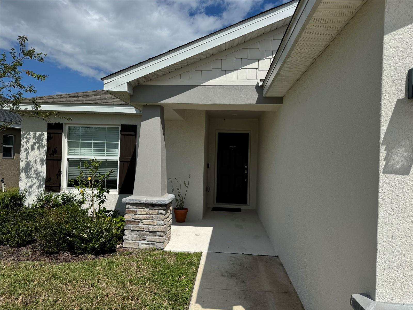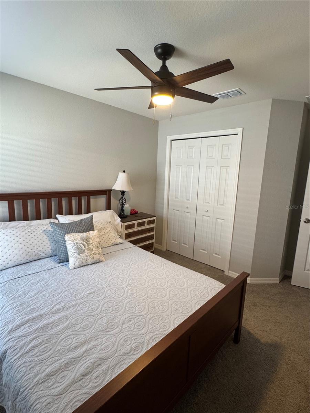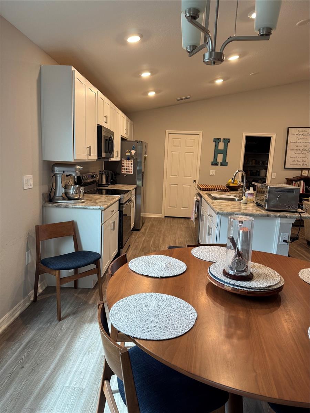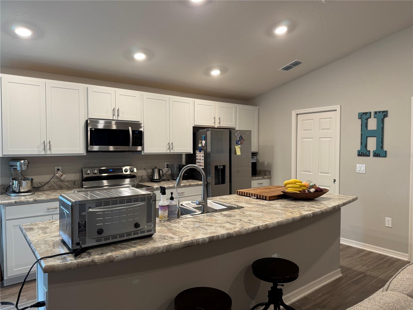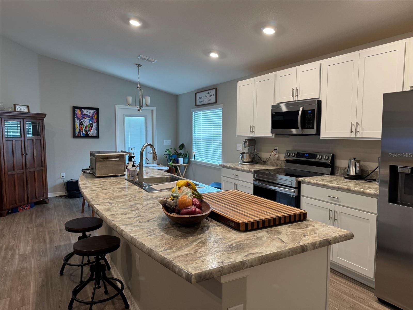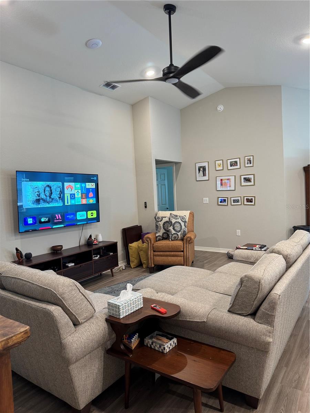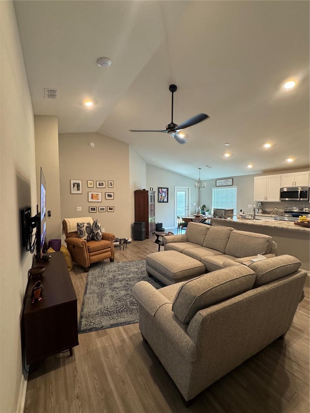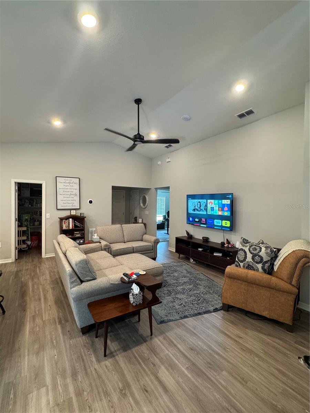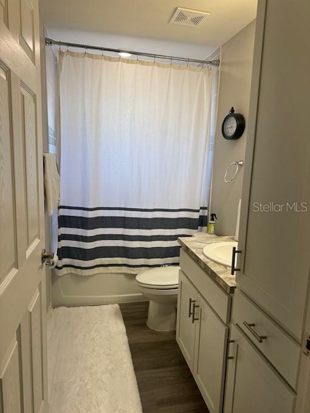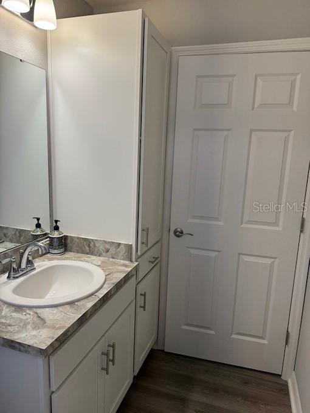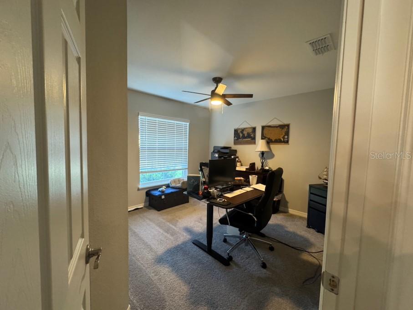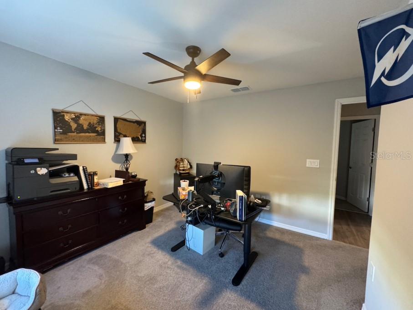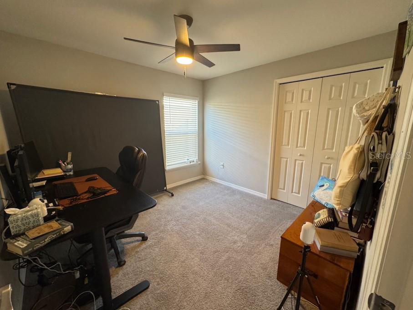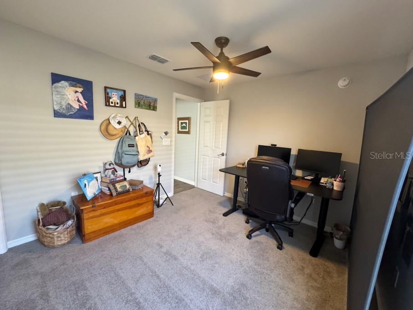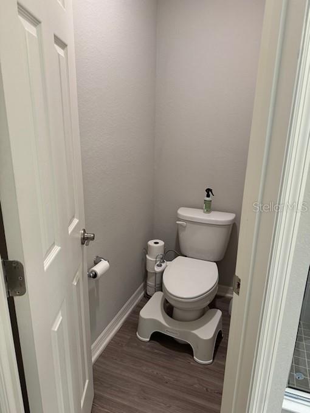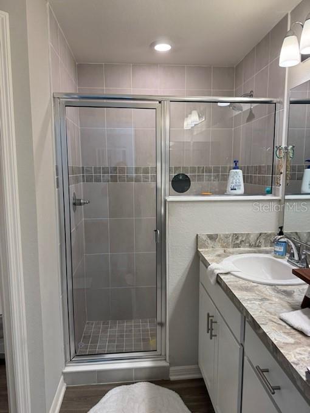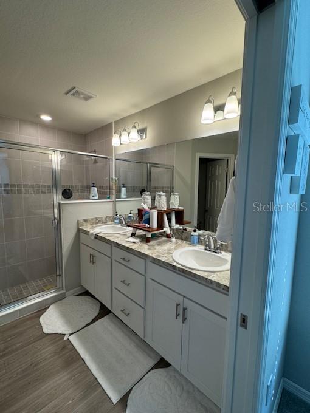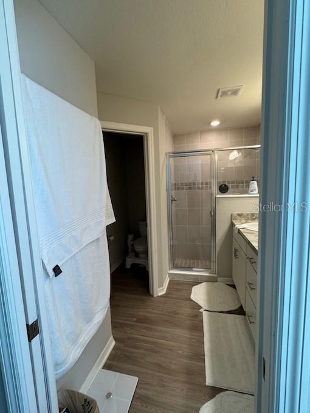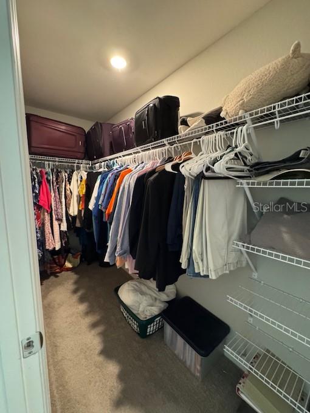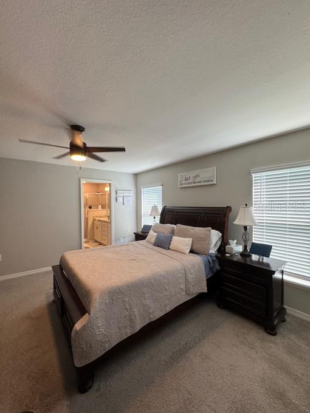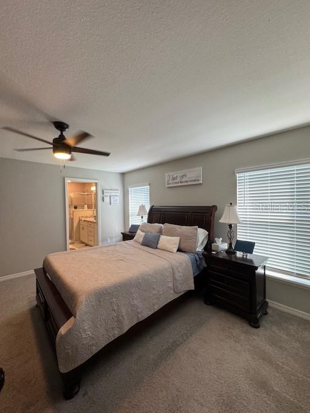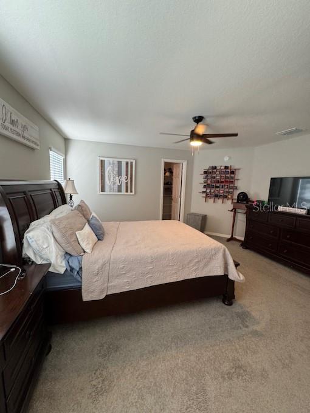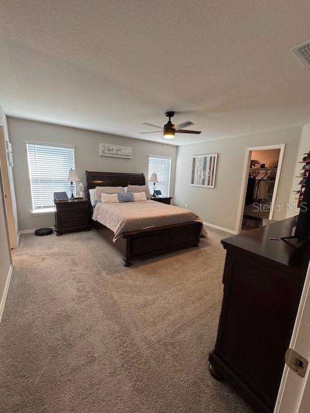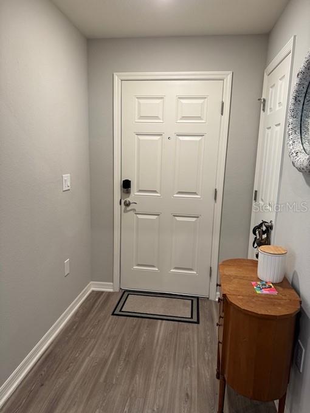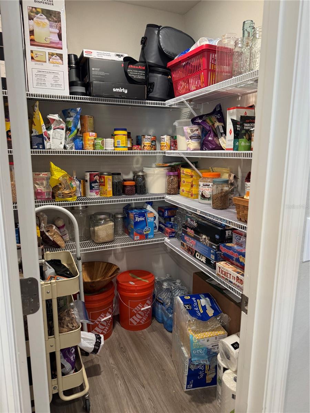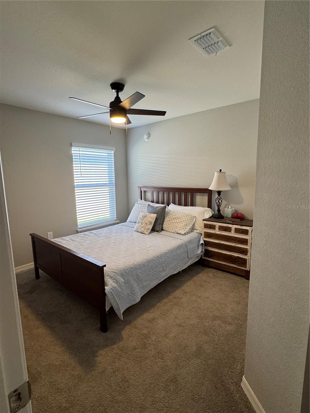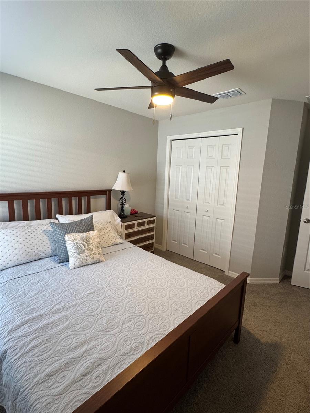724 Caribbean Drive, MULBERRY, FL 33860
Property Photos
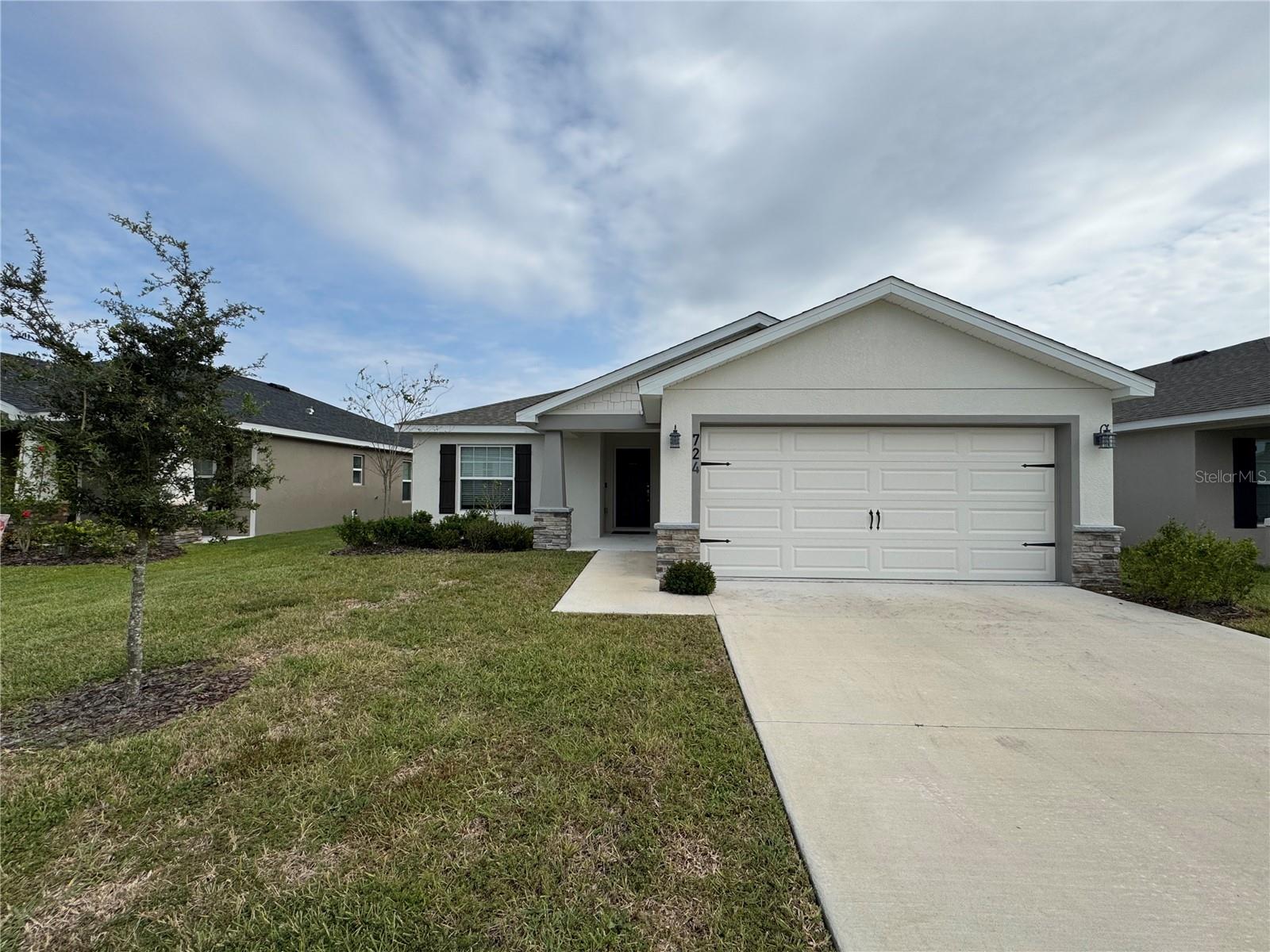
Would you like to sell your home before you purchase this one?
Priced at Only: $329,900
For more Information Call:
Address: 724 Caribbean Drive, MULBERRY, FL 33860
Property Location and Similar Properties






- MLS#: C7499087 ( Residential )
- Street Address: 724 Caribbean Drive
- Viewed: 65
- Price: $329,900
- Price sqft: $151
- Waterfront: No
- Year Built: 2023
- Bldg sqft: 2184
- Bedrooms: 4
- Total Baths: 2
- Full Baths: 2
- Garage / Parking Spaces: 2
- Days On Market: 178
- Additional Information
- Geolocation: 27.9084 / -81.9699
- County: POLK
- City: MULBERRY
- Zipcode: 33860
- Subdivision: Bridgeport Lakes Ph Two
- Provided by: MAXIM LLC
- Contact: Steve Daria
- 239-274-0057

- DMCA Notice
Description
PREMIUM LOT, BIGGER AND NO ONE IN BACK!!! fenced on 2 sides already, Newer construction, barely lived in home with 1,697 square feet on one story including 4 bedrooms, 2 baths, and an open living area. Enjoy an open kitchen with white shaker style cabinets, High end stainless steel appliances, a walk in pantry, and a spacious island, fully open to the dining caf and gathering room. The living area, laundry room, and baths include luxury wood look vinyl plank flooring, with stain resistant carpet in the bedrooms. Your owner's suite is complete with a walk in wardrobe and a private en suite bath with dual vanities, a tiled shower, and a closeted toilet. Plus, enjoy a covered lanai, 2 car garage, custom fit window blinds, architectural shingles, energy efficient insulation and windows. Gorgeous! Unique location, You wont find this lot in New construction, Peaceful back yard, this one has no one in back only nature, more private, fenced on two sides already, close to Many many of the finest restaurants! Publix is close too.
Description
PREMIUM LOT, BIGGER AND NO ONE IN BACK!!! fenced on 2 sides already, Newer construction, barely lived in home with 1,697 square feet on one story including 4 bedrooms, 2 baths, and an open living area. Enjoy an open kitchen with white shaker style cabinets, High end stainless steel appliances, a walk in pantry, and a spacious island, fully open to the dining caf and gathering room. The living area, laundry room, and baths include luxury wood look vinyl plank flooring, with stain resistant carpet in the bedrooms. Your owner's suite is complete with a walk in wardrobe and a private en suite bath with dual vanities, a tiled shower, and a closeted toilet. Plus, enjoy a covered lanai, 2 car garage, custom fit window blinds, architectural shingles, energy efficient insulation and windows. Gorgeous! Unique location, You wont find this lot in New construction, Peaceful back yard, this one has no one in back only nature, more private, fenced on two sides already, close to Many many of the finest restaurants! Publix is close too.
Payment Calculator
- Principal & Interest -
- Property Tax $
- Home Insurance $
- HOA Fees $
- Monthly -
For a Fast & FREE Mortgage Pre-Approval Apply Now
Apply Now
 Apply Now
Apply NowFeatures
Building and Construction
- Covered Spaces: 0.00
- Exterior Features: Irrigation System
- Flooring: Luxury Vinyl
- Living Area: 1697.00
- Roof: Shingle
Garage and Parking
- Garage Spaces: 2.00
- Open Parking Spaces: 0.00
Eco-Communities
- Water Source: Public
Utilities
- Carport Spaces: 0.00
- Cooling: Central Air
- Heating: Central, Electric, Exhaust Fan
- Pets Allowed: Cats OK, Dogs OK
- Sewer: Public Sewer
- Utilities: BB/HS Internet Available, Cable Available, Cable Connected, Electricity Connected, Public, Sewer Available, Sewer Connected, Street Lights, Underground Utilities, Water Available, Water Connected
Finance and Tax Information
- Home Owners Association Fee: 900.00
- Insurance Expense: 0.00
- Net Operating Income: 0.00
- Other Expense: 0.00
- Tax Year: 2023
Other Features
- Appliances: Dishwasher, Disposal, Electric Water Heater, Exhaust Fan, Microwave, Range, Range Hood, Refrigerator, Washer, Water Filtration System, Water Softener, Whole House R.O. System
- Association Name: Natalie Schempp
- Association Phone: 863-940-2863 508
- Country: US
- Furnished: Unfurnished
- Interior Features: Ceiling Fans(s), Eat-in Kitchen, High Ceilings, Kitchen/Family Room Combo, Living Room/Dining Room Combo, Open Floorplan, Pest Guard System, Primary Bedroom Main Floor, Thermostat, Vaulted Ceiling(s), Walk-In Closet(s)
- Legal Description: BRIDGEPORT LAKES PHASE TWO PB 190 PG 6-7 LOT 122
- Levels: One
- Area Major: 33860 - Mulberry
- Occupant Type: Owner
- Parcel Number: 23-30-01-144141-001220
- Possession: Close Of Escrow
- Views: 65
Nearby Subdivisions
410340410340
Belmont Park
Bridgeport Lakes
Bridgeport Lakes Ph 1
Bridgeport Lakes Ph 3
Bridgeport Lakes Ph Two
Canterwood
Creekside
Crigler L N Add
Enclave At Imperial Lakes
Fairway Oaks
Festival Pointe At Sundance Ph
Haynsworth Heights
Heritage Park
Imperialakes Ph 01
Imperialakes Ph 02
Imperialakes Ph 1
Imperialakes Ph 2
Imperialakes Ph 2 Sec 1
Imperialakes Ph One
Kirkland Leon M Sub
Mulberry Heights
None
Norriswood
Oak Landing
Park Ridge At Sundance
Payne Devanes Add
Pine Lake Sub
Pinedale Sub
Pipkins L N Add
Preserve At Sundance Ph 01
Preserve At Sundance Ph 02
Preserve At Sundance Phase 1
Reserve At Fairway Oaks
Sundance Fields
Sundance Village 01 Ph 02
Turner Oaks
Turner Park Homes Sub
Victoria By The Lakes



