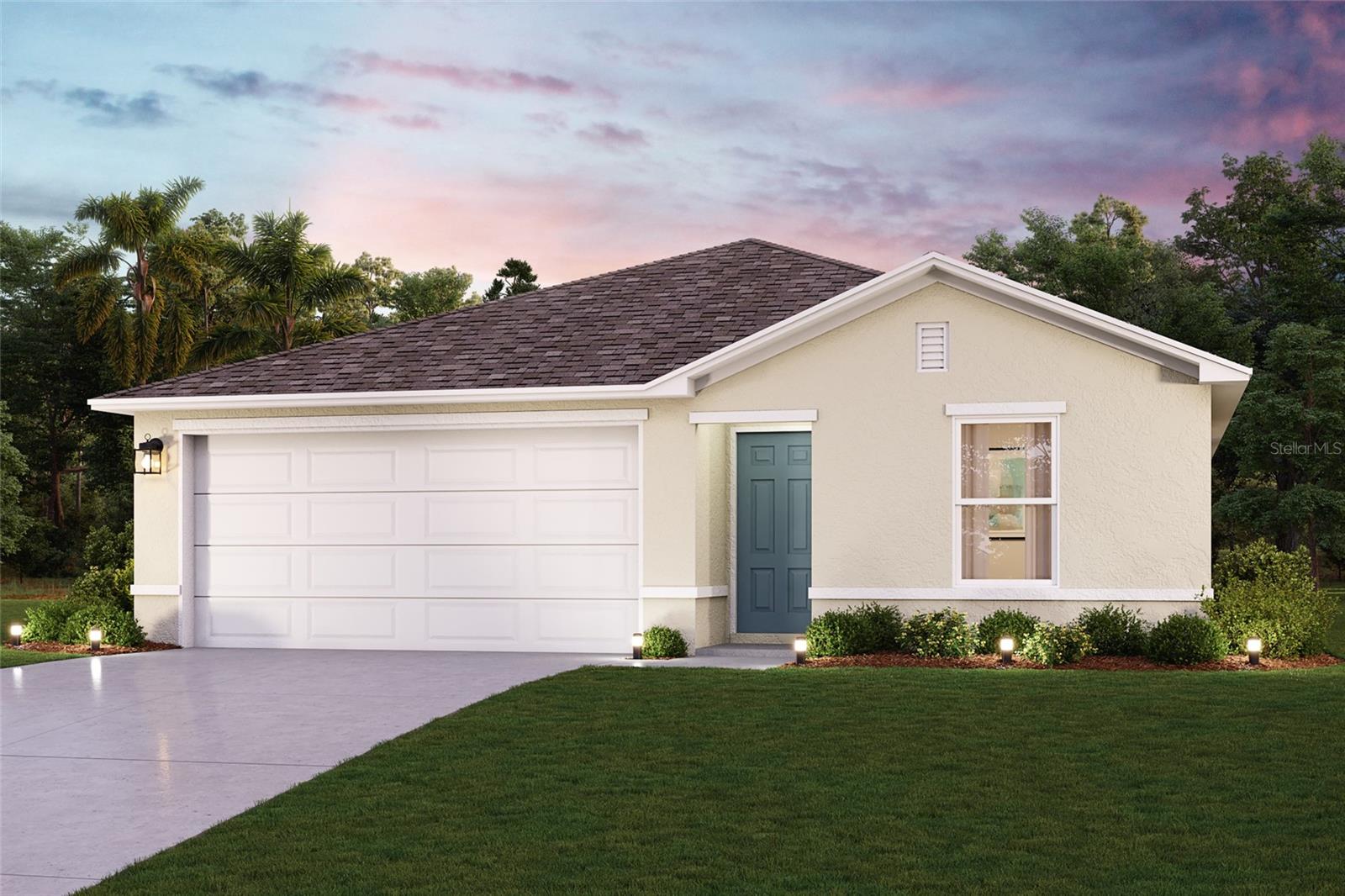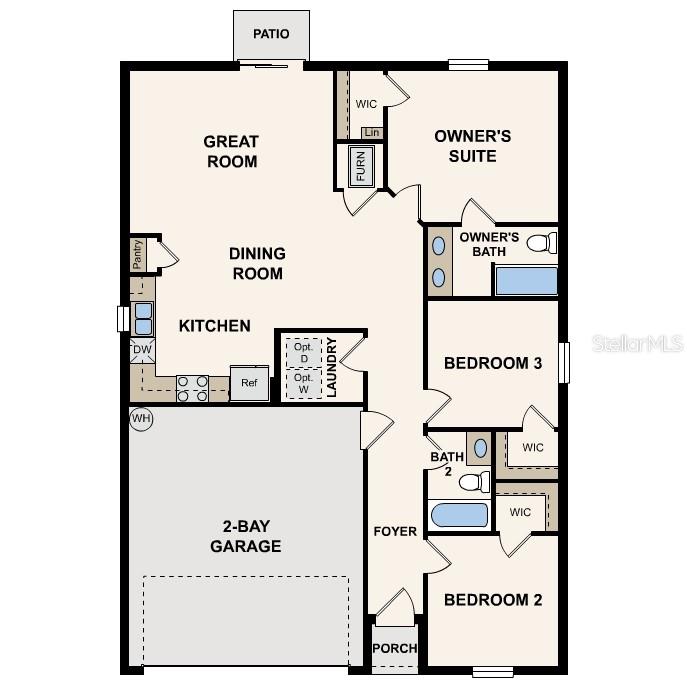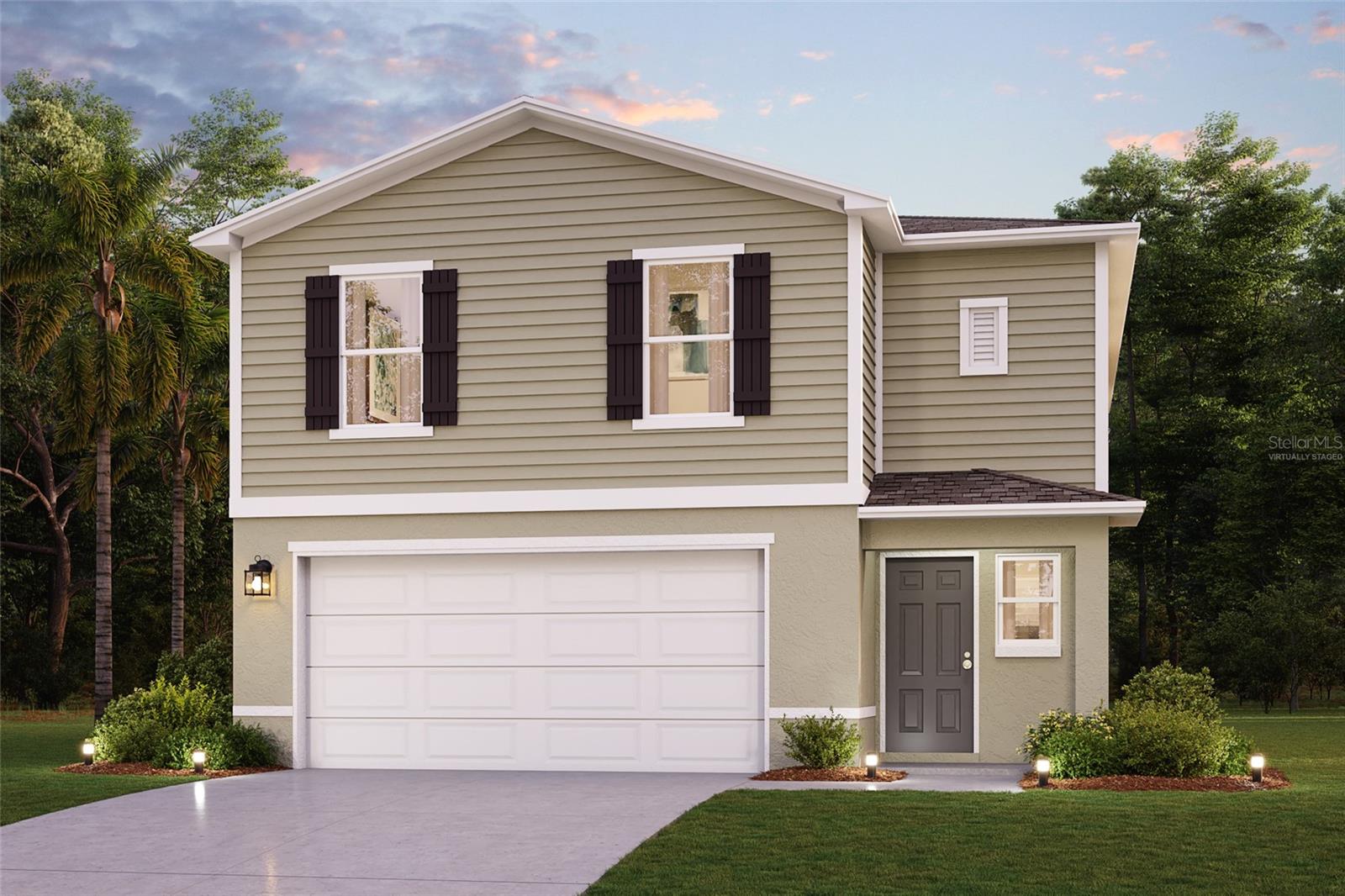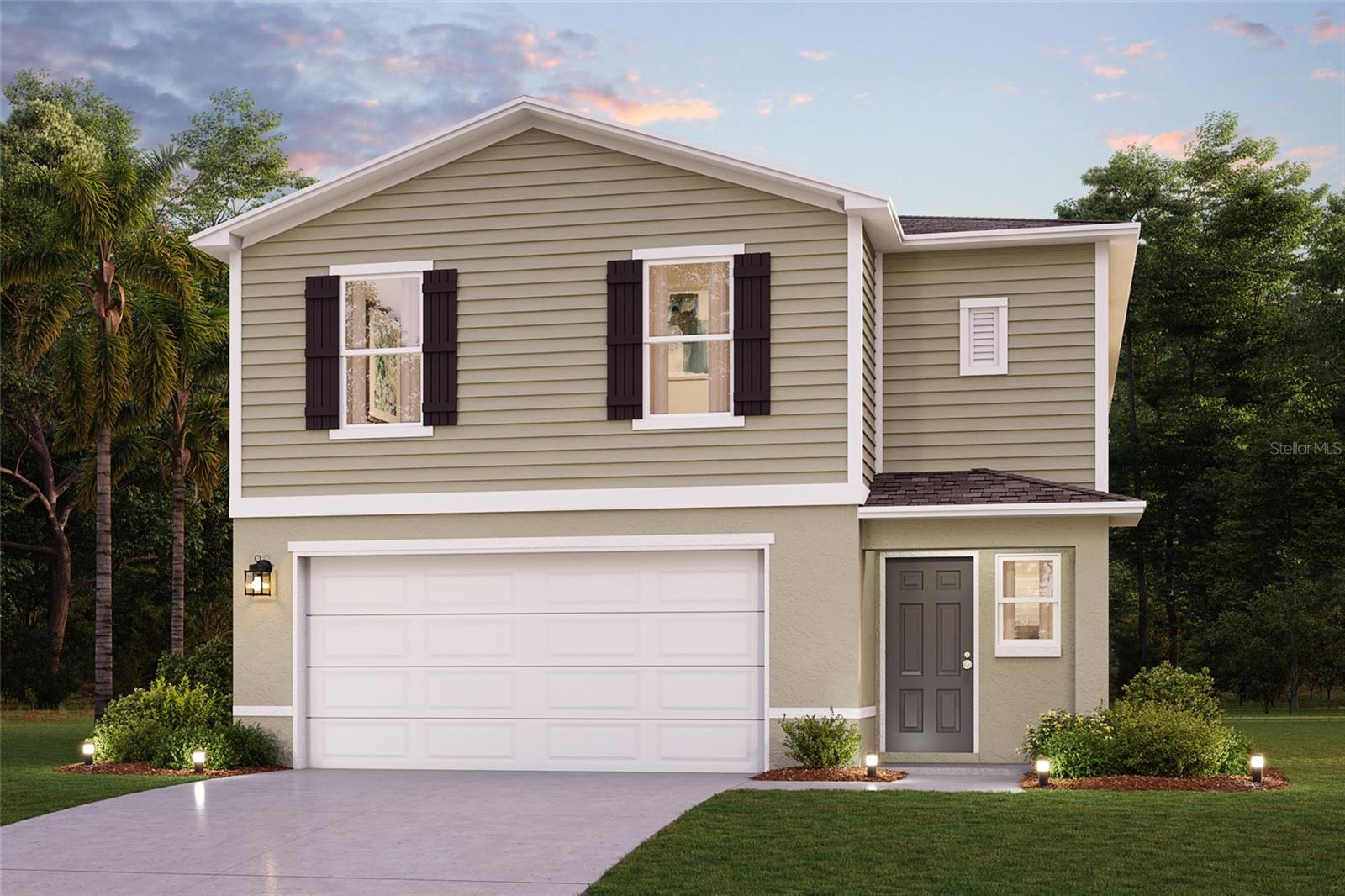1631 Texas Avenue, SUMTERVILLE, FL 33585
Property Photos

Would you like to sell your home before you purchase this one?
Priced at Only: $268,990
For more Information Call:
Address: 1631 Texas Avenue, SUMTERVILLE, FL 33585
Property Location and Similar Properties
- MLS#: C7502243 ( Residential )
- Street Address: 1631 Texas Avenue
- Viewed: 1
- Price: $268,990
- Price sqft: $164
- Waterfront: No
- Year Built: 2025
- Bldg sqft: 1643
- Bedrooms: 3
- Total Baths: 2
- Full Baths: 2
- Garage / Parking Spaces: 2
- Days On Market: 8
- Additional Information
- Geolocation: 28.7242 / -82.0748
- County: SUMTER
- City: SUMTERVILLE
- Zipcode: 33585
- Subdivision: Sumter Villas Phase Four
- Provided by: WJH BROKERAGE FL LLC
- Contact: Jamie Chung Whitfield
- 321-238-8595

- DMCA Notice
-
DescriptionUnder Construction. Find serenity in your luxurious new home, set against the backdrop of the tranquil Sumter Villas The Alton Plan offers a contemporary living experience with its design and desirable features. The standout kitchen is a culinary masterpiece, featuring cabinetry, granite countertops, and stainless steel appliances, including a smooth top range, over the range microwave, and dishwasher. This culinary space opens seamlessly into a welcoming dining area and spacious living room, perfect for hosting gatherings or relaxation. Convenience abounds with all bedrooms and a sizable laundry room on the main floor. The serene owners suite is a retreat with a private bath and a generous walk in closet. Additional highlights include a 2 car garage for ample storage and parking. Enhanced with energy efficient Low E insulated dual pane vinyl windows and a 1 year limited home warranty, this home combines style and functionality.
Payment Calculator
- Principal & Interest -
- Property Tax $
- Home Insurance $
- HOA Fees $
- Monthly -
Features
Building and Construction
- Builder Model: ALTON-A6
- Builder Name: Century Complete
- Covered Spaces: 0.00
- Exterior Features: Lighting, Other, Sidewalk, Sliding Doors
- Flooring: Carpet, Vinyl
- Living Area: 1263.00
- Roof: Shingle
Property Information
- Property Condition: Under Construction
Garage and Parking
- Garage Spaces: 2.00
- Parking Features: Driveway, Garage Door Opener
Eco-Communities
- Water Source: Public
Utilities
- Carport Spaces: 0.00
- Cooling: Central Air
- Heating: Central, Electric, Heat Pump
- Pets Allowed: Yes
- Sewer: Public Sewer
- Utilities: Electricity Connected, Other, Public, Sewer Connected, Water Connected
Amenities
- Association Amenities: Clubhouse, Pool
Finance and Tax Information
- Home Owners Association Fee Includes: Pool, Management, Other
- Home Owners Association Fee: 35.00
- Net Operating Income: 0.00
- Tax Year: 2024
Other Features
- Appliances: Dishwasher, Electric Water Heater, Microwave, Range
- Association Name: Sumter Villas Homeowners Association / Mark Graff
- Association Phone: 352-242-2888
- Country: US
- Furnished: Unfurnished
- Interior Features: Open Floorplan, Primary Bedroom Main Floor, Stone Counters, Thermostat, Walk-In Closet(s)
- Legal Description: LOT 266 SUMTER VILLAS PHASE FOUR PB 21 PGS 40-40C
- Levels: One
- Area Major: 33585 - Sumterville
- Occupant Type: Vacant
- Parcel Number: J26A266
- Possession: Close of Escrow
- Style: Ranch, Traditional
- Zoning Code: MUNC
Similar Properties




