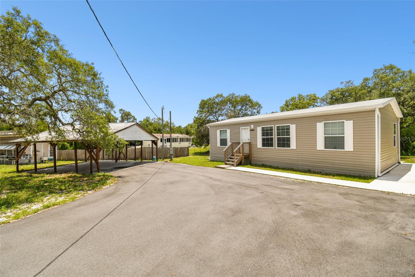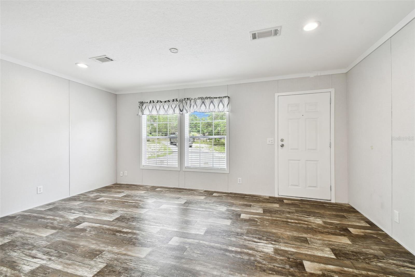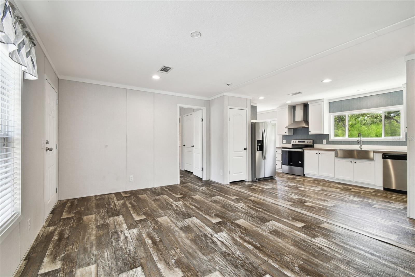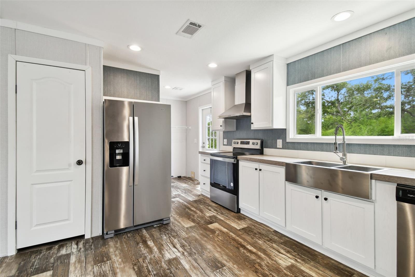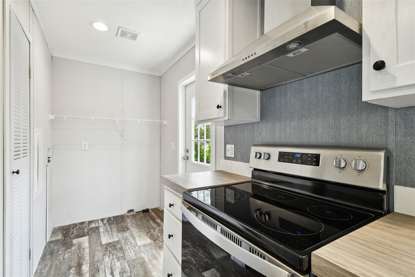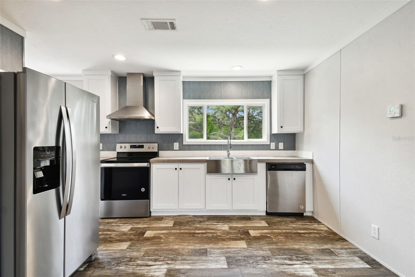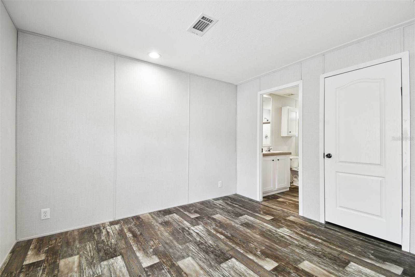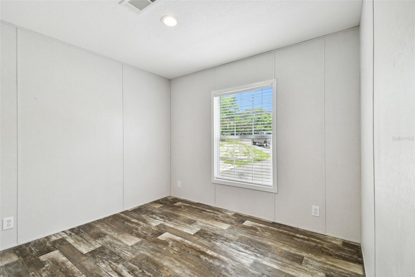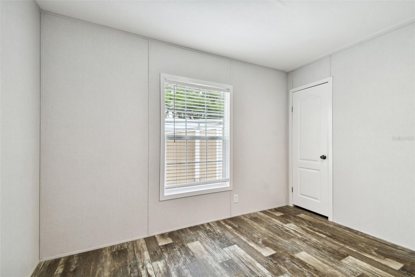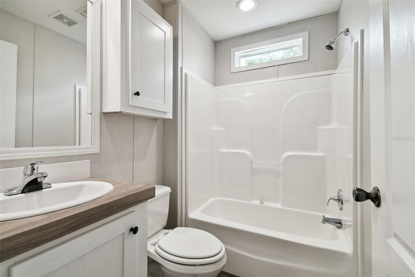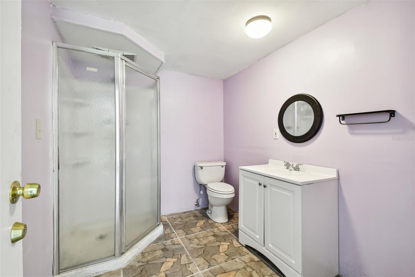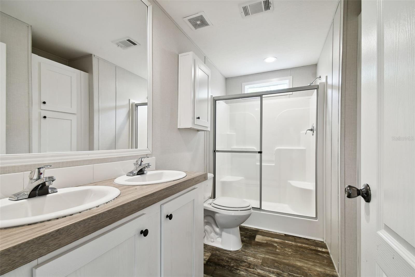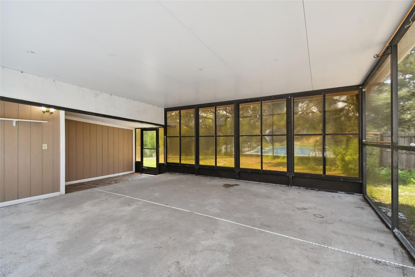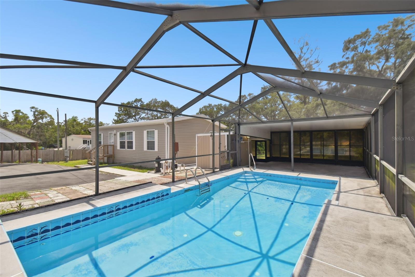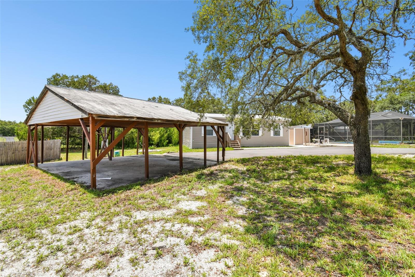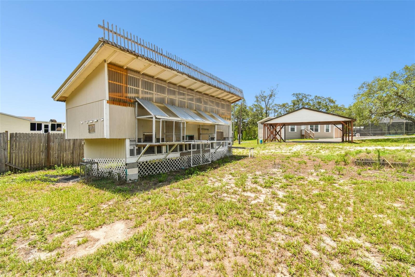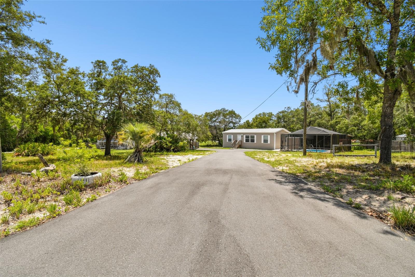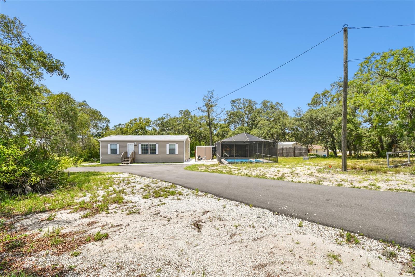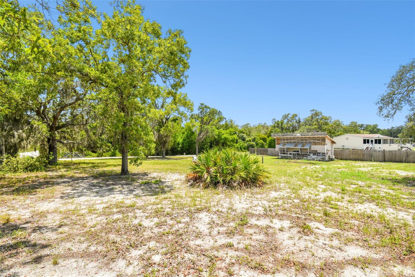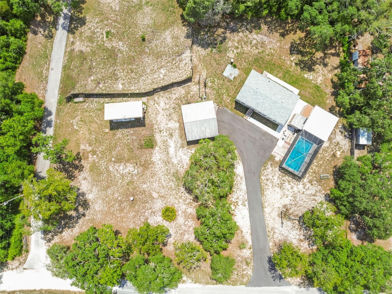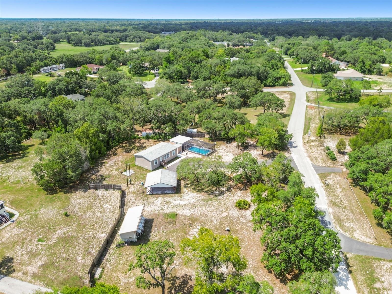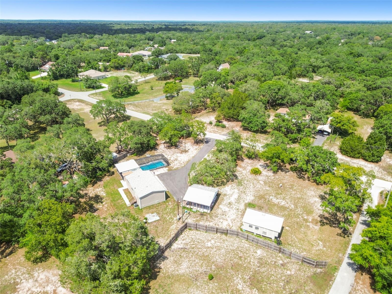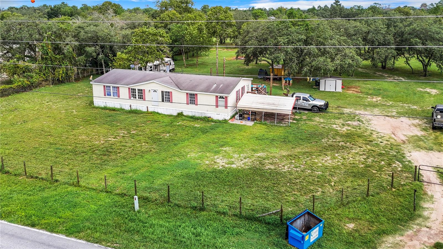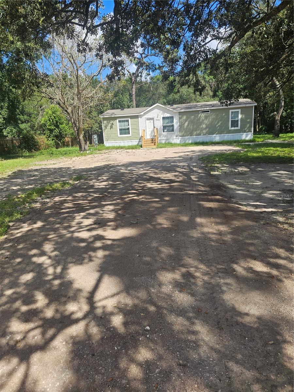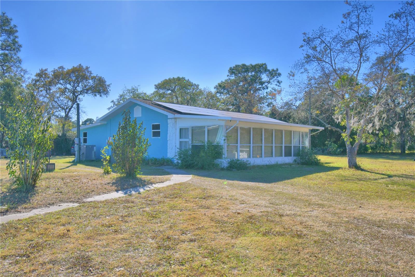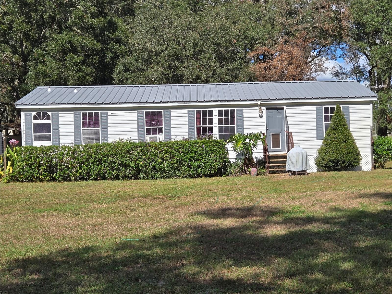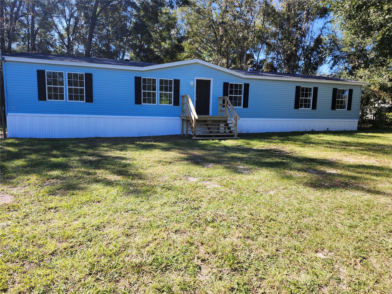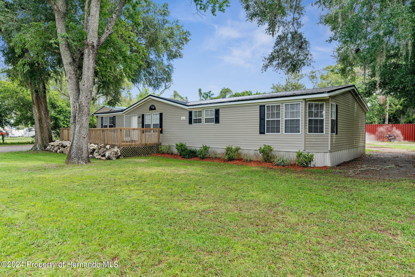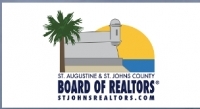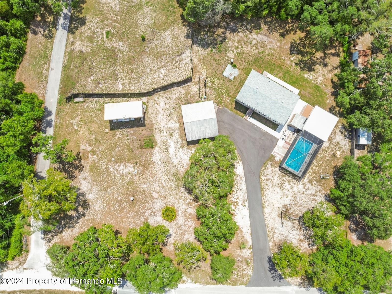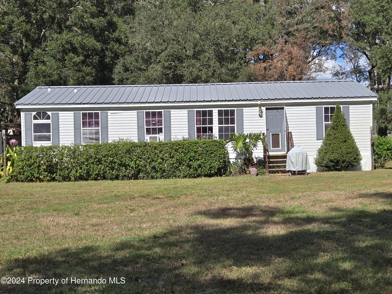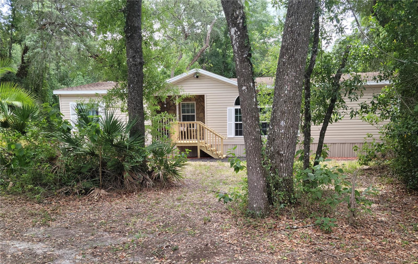17441 Dansville Drive, SPRING HILL, FL 34610
Property Photos
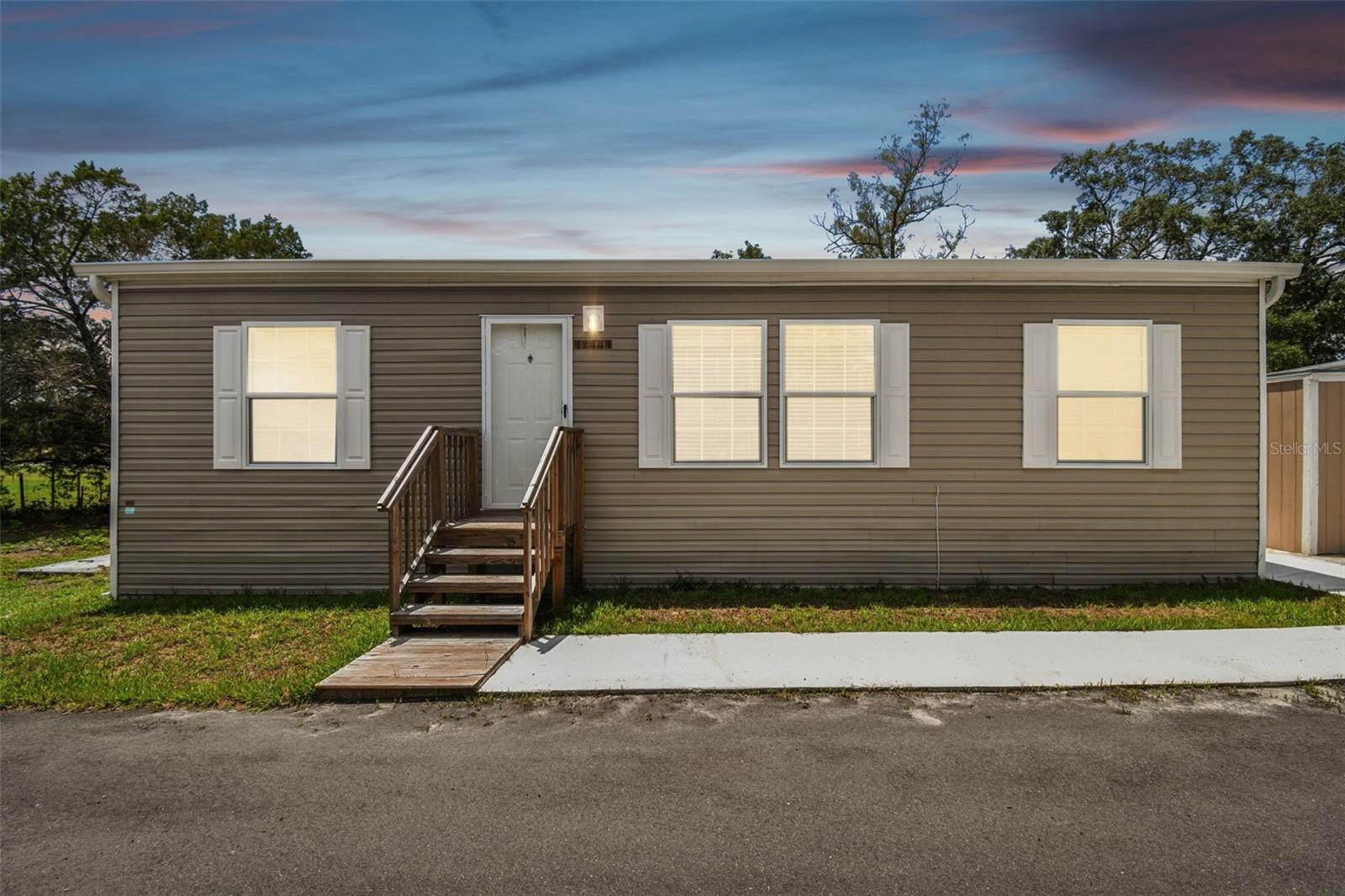
Would you like to sell your home before you purchase this one?
Priced at Only: $325,000
For more Information Call:
Address: 17441 Dansville Drive, SPRING HILL, FL 34610
Property Location and Similar Properties
- MLS#: T3534229 ( Residential )
- Street Address: 17441 Dansville Drive
- Viewed: 7
- Price: $325,000
- Price sqft: $339
- Waterfront: No
- Year Built: 2022
- Bldg sqft: 960
- Bedrooms: 3
- Total Baths: 2
- Full Baths: 2
- Garage / Parking Spaces: 4
- Days On Market: 189
- Additional Information
- Geolocation: 28.4116 / -82.5496
- County: PASCO
- City: SPRING HILL
- Zipcode: 34610
- Subdivision: Highlands
- Middle School: Crews Lake Middle PO
- High School: Hudson High PO
- Provided by: KELLER WILLIAMS REALTY- PALM H
- Contact: Brandon Rimes
- 727-772-0772

- DMCA Notice
-
DescriptionExpansive 1 Acre Property with Pool Home, in Pasco County, located in the well desired town of Spring Hill. Discover the boundless potential of this remarkable 1 acre property, zoned AR, offering unmatched flexibility and freedom from restrictive HOAs. This property is a haven for those seeking a versatile living space with numerous amenities and opportunities and to immediately settle into a new home. Built in 2022, this 3 bedroom, 2 bathroom double wide mobile home spans 933 sq. ft. The primary suite features a double sink vanity, while the kitchen is equipped with stainless steel appliances. Enjoy gazing through the large picture window into your backyard while prepping your meals. There is also a convenient mudroom off the back of the home ready for hook ups of a washer and dryer. The property has a new septic and drain field installed in 2022. Also a new long asphalt driveway and concrete walkways along with new electrical service, meter and conduit going into home completed in 2022. Purchase with peace of mind. The big perk to this property is a large in ground pool with a screen aluminum enclosure for year round enjoyment. The pool cabana includes a full bathroom (to make 3 full bathrooms at this property), perfect for changing before or after a swim without going into the house. The large screened in lanai provides a large shaded and covered area, bug free outdoor living area with ample space for adding an outdoor kitchen or lounging poolside and watching the stars in the evening. The property features a large wood pole pavilion offering covered parking for 2.5 cars and storage space above or retrofit a portion into tool shed. This structure can possibly be converted into a barn for animals or partially enclosed for your toys. Located on a quiet corner lot with minimal traffic, this property offers tranquility and convenience. Enjoy easy access to local amenities while relishing the peace of a rural setting. You have easy access to the Suncoast Parkway to be at Tampa International Airport in about 40 minutes. Also, if you're a boating enthusiast, you will be about 20 minutes away from public ramps which will give you access to the Gulf of Mexico. This property is a rare find, offering a blend of modern living and endless possibilities. Whether you're an animal lover, a gardening enthusiast, or simply seeking a private retreat, this property is ready to become your personal paradise. Bird enthusiasts will appreciate the large racing pigeon coop, situated in the heart of GHC Pigeon Racing Unit 10 area. This structure can also be converted into another type of bird coop if desired. The property boasts mature, natural landscaping providing a lush, serene environment. It boasts ample space for gardening, planting fruit trees, or expanding your outdoor oasis. For documents such as the survey or plans on the double wide, contact your real estate agent or the listing agent. Better yet, set up an appointment to visit the property!
Payment Calculator
- Principal & Interest -
- Property Tax $
- Home Insurance $
- HOA Fees $
- Monthly -
Features
Building and Construction
- Covered Spaces: 0.00
- Exterior Features: Private Mailbox, Rain Gutters
- Flooring: Tile, Vinyl
- Living Area: 960.00
- Roof: Shingle
School Information
- High School: Hudson High-PO
- Middle School: Crews Lake Middle-PO
Garage and Parking
- Garage Spaces: 0.00
- Parking Features: Covered, Driveway
Eco-Communities
- Pool Features: In Ground
- Water Source: Well
Utilities
- Carport Spaces: 4.00
- Cooling: Central Air
- Heating: Central
- Sewer: Septic Tank
- Utilities: BB/HS Internet Available, Cable Available, Electricity Connected, Water Connected
Finance and Tax Information
- Home Owners Association Fee: 0.00
- Net Operating Income: 0.00
- Tax Year: 2023
Other Features
- Appliances: Convection Oven, Dishwasher, Range, Range Hood, Refrigerator
- Country: US
- Interior Features: Open Floorplan
- Legal Description: HIGHLANDS NO 2 UNREC PLAT POR TRACT 189 DESC AS FOLL:COM AT SE COR LOT 2397 UNIT 10 OF HIGHLANDS PB 12 PG 121 FOR POB TH ALG WLY R/W DANSVILLE DR S01DG 26' 40"E 263.84 FT TH S89DG 45' 31"W 127.34 FT TH N01DG 28' 07"W 136.51 FT TH S89DG 47' 48"W 78.02 FT TH N01DG 28' 07"W 127.51 FT TO SLY BDY SAID LOT 2397 FT TH ALG SAID SLY BDY N89DG 49' 18"E 205.48 FT TO POB;SUBJ TO INGRESS-EGRESS & UTILITY ESMT OVER SOUTH 30 FT THEREOF;SAID TRACT 189 DESC IN ITS ENTIRETY AS FOLL: NORTH 1/5 OF WEST 1/2 OF NW1/4 OF SW1/4 OF SEC 7
- Levels: One
- Area Major: 34610 - Spring Hl/Brooksville/Shady Hls/WeekiWache
- Occupant Type: Tenant
- Parcel Number: 18-24-07-0020-00000-1890
- Zoning Code: AR
Similar Properties


