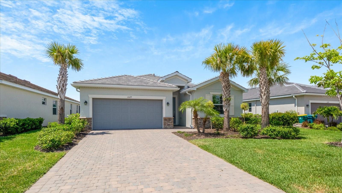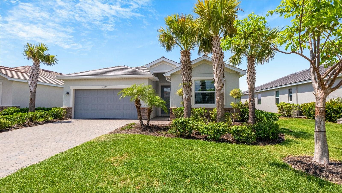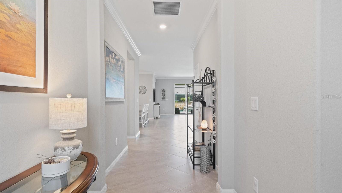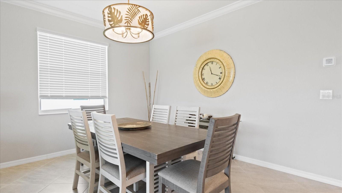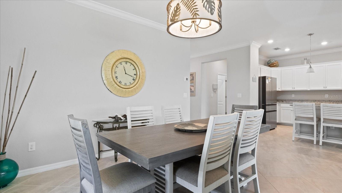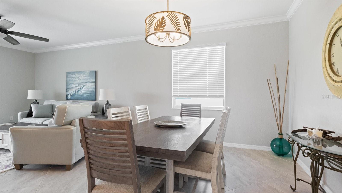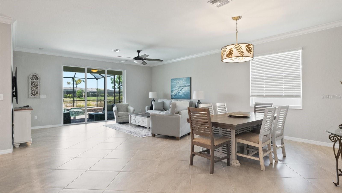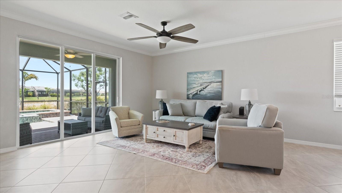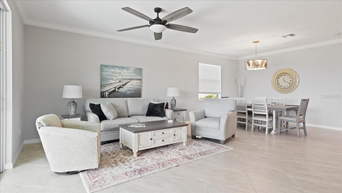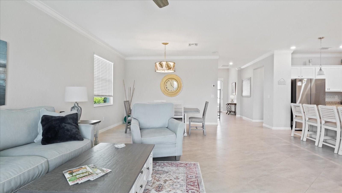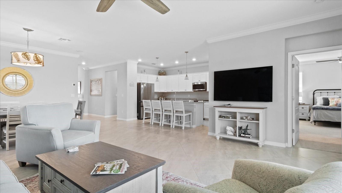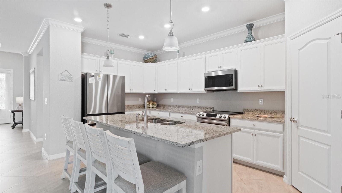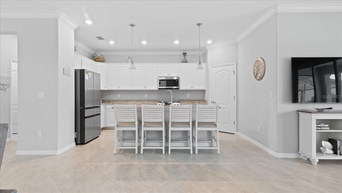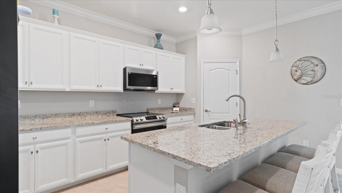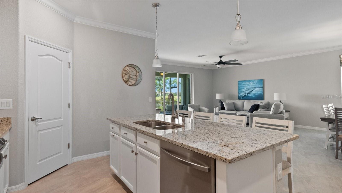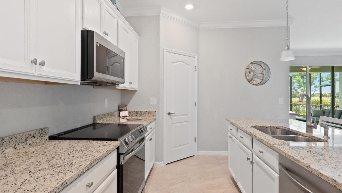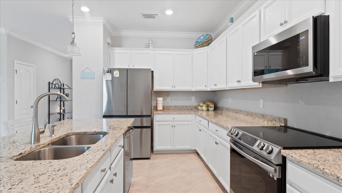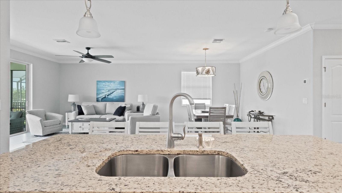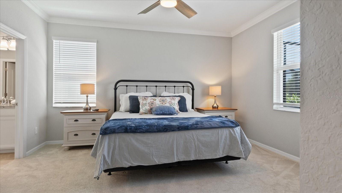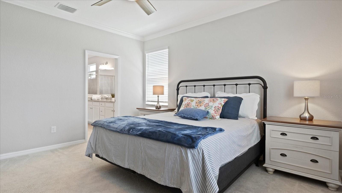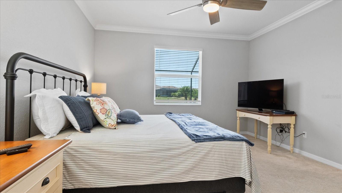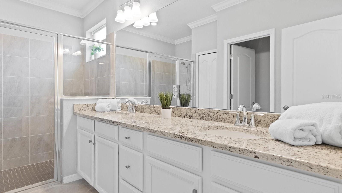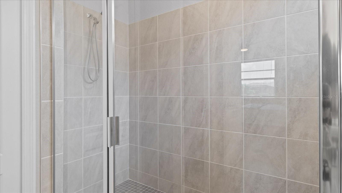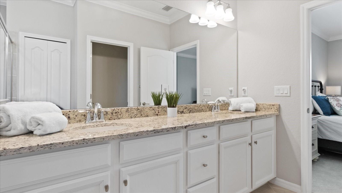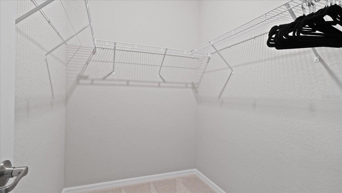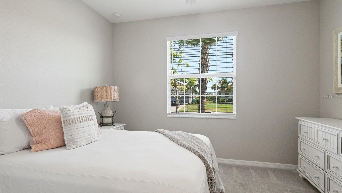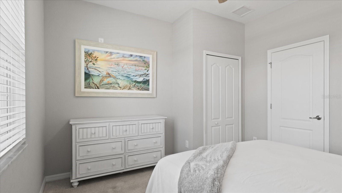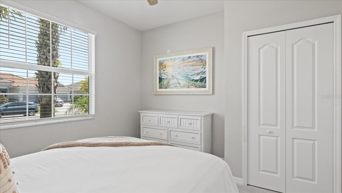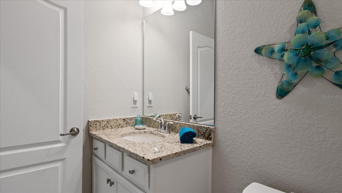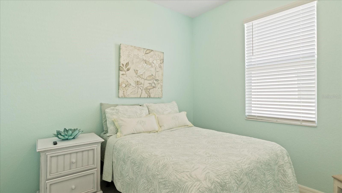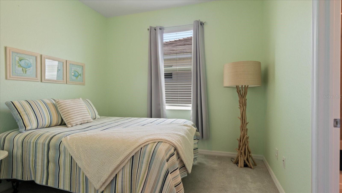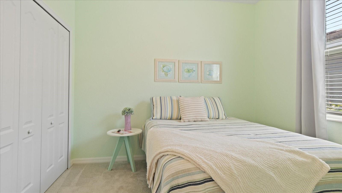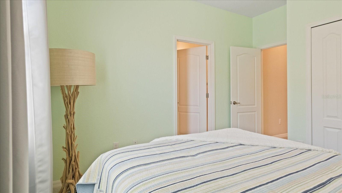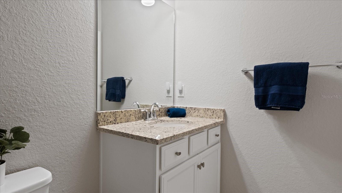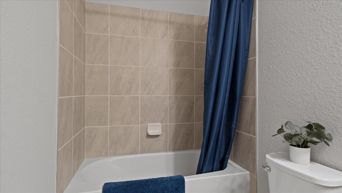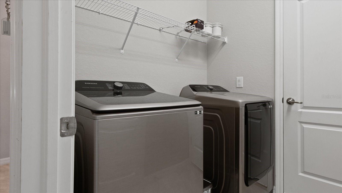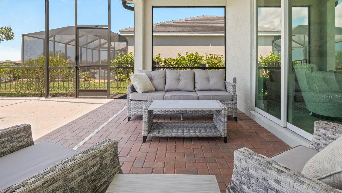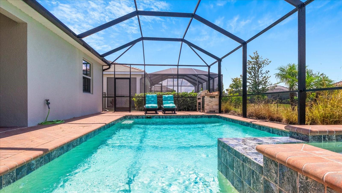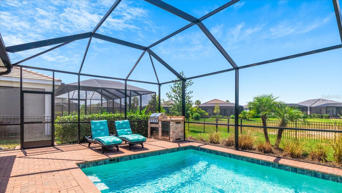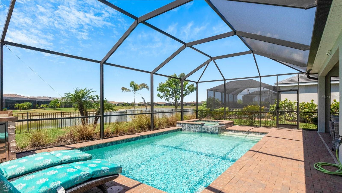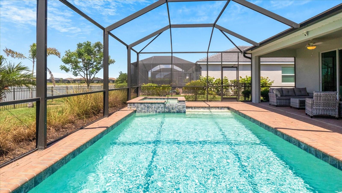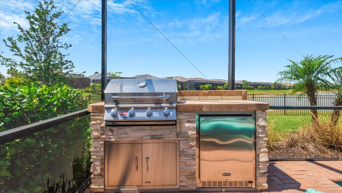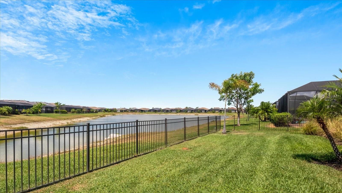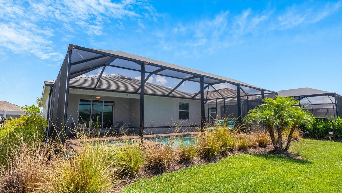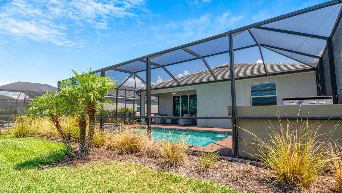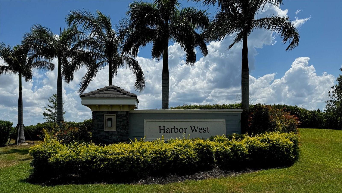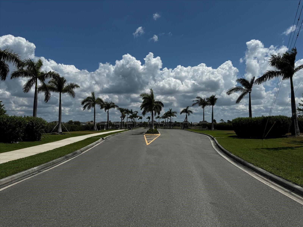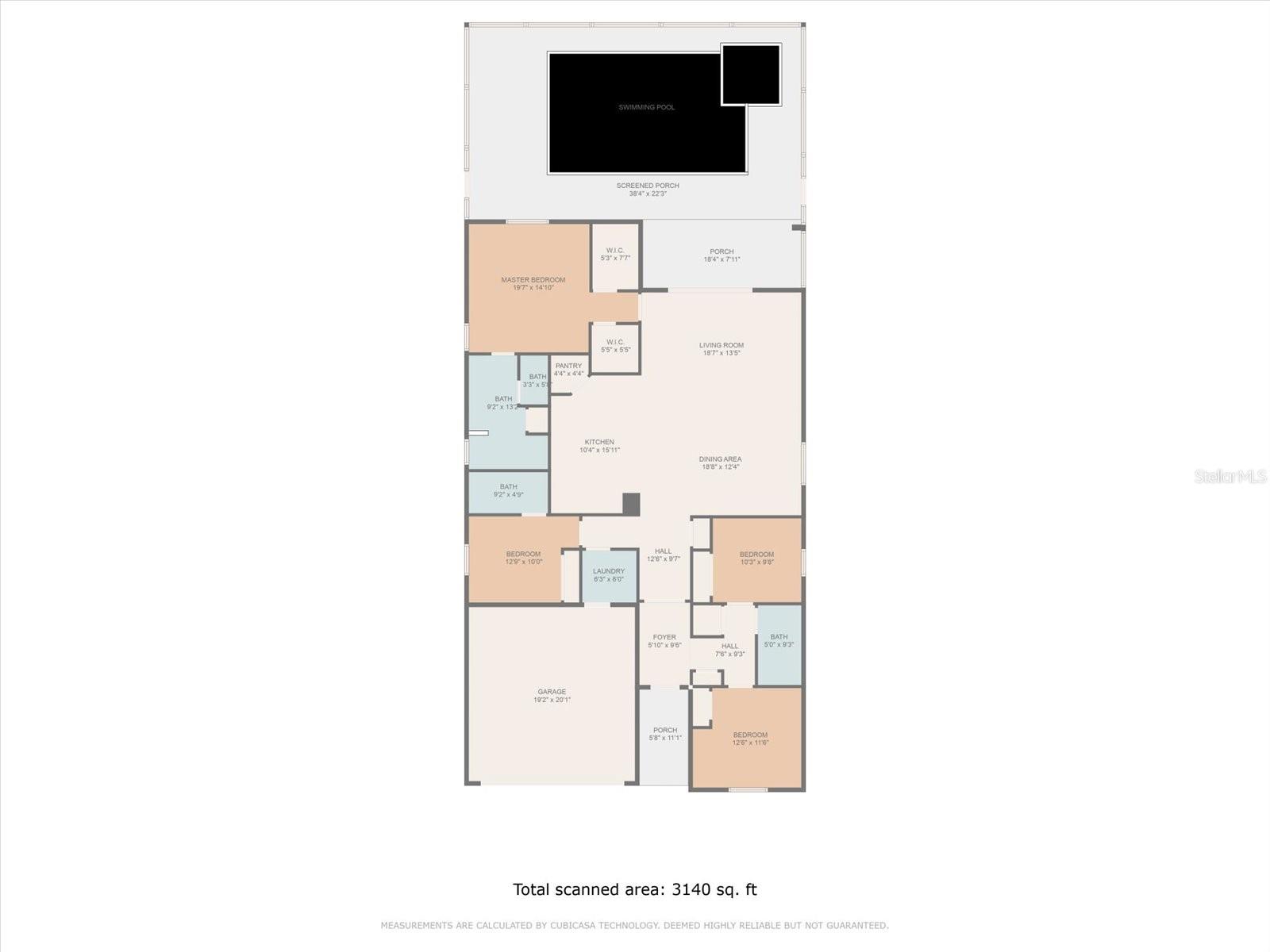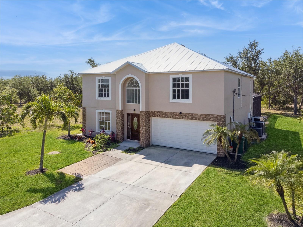15177 Spanish Point Drive, PORT CHARLOTTE, FL 33981
Active
Property Photos
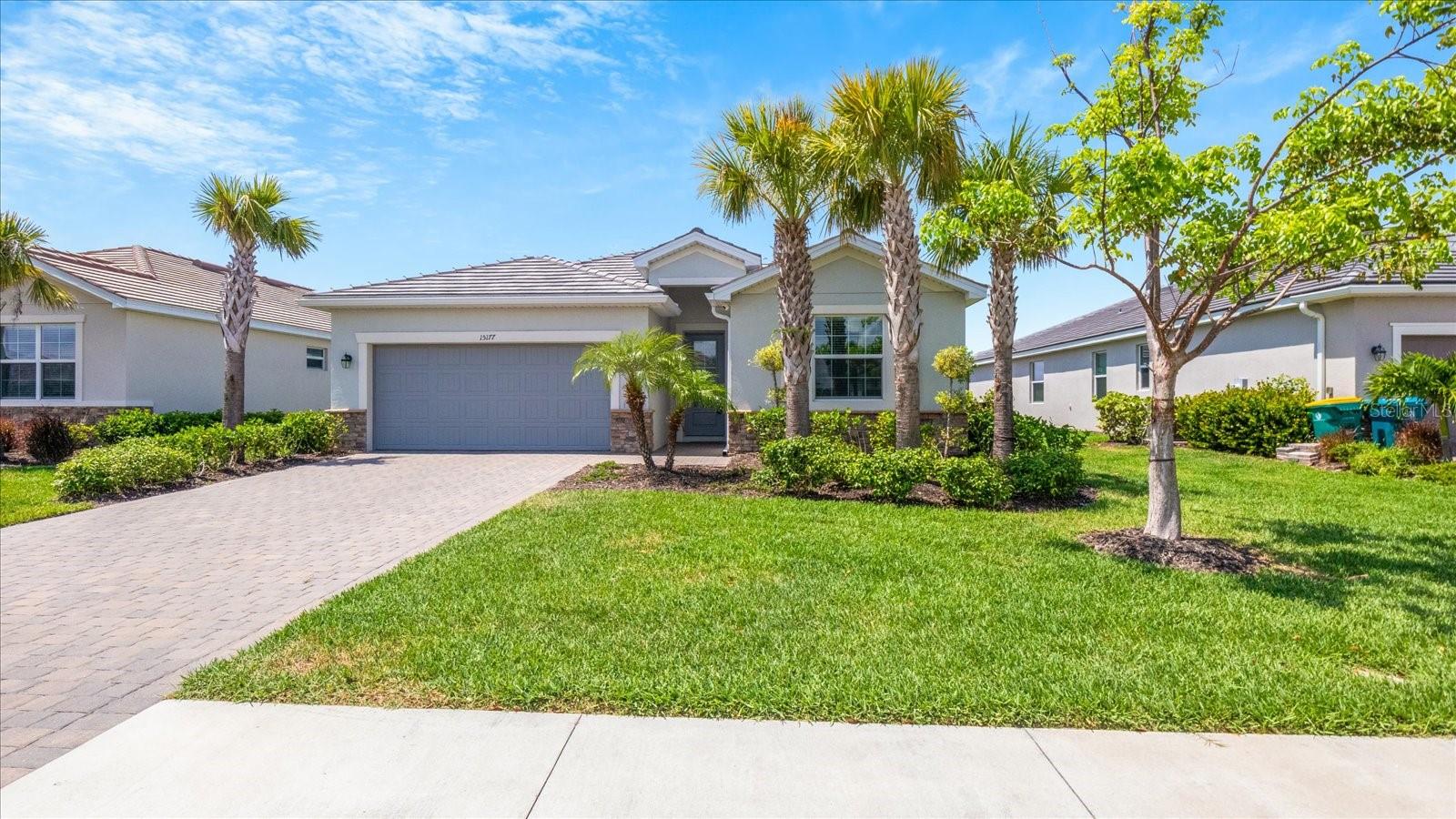
Would you like to sell your home before you purchase this one?
Priced at Only: $449,000
For more Information Call:
Address: 15177 Spanish Point Drive, PORT CHARLOTTE, FL 33981
Property Location and Similar Properties
- MLS#: N6132990 ( Residential )
- Street Address: 15177 Spanish Point Drive
- Viewed: 50
- Price: $449,000
- Price sqft: $171
- Waterfront: Yes
- Wateraccess: Yes
- Waterfront Type: Lake Front,Pond
- Year Built: 2021
- Bldg sqft: 2624
- Bedrooms: 4
- Total Baths: 3
- Full Baths: 3
- Garage / Parking Spaces: 2
- Days On Market: 621
- Additional Information
- Geolocation: 26.9175 / -82.204
- County: CHARLOTTE
- City: PORT CHARLOTTE
- Zipcode: 33981
- Subdivision: Harbor West
- High School: Lemon Bay
- Provided by: EXIT KING REALTY
- Contact: Angie McWilliams
- 941-497-6060

- DMCA Notice
-
DescriptionPOOL & SPA | 4 BED | 3 BATH Live the Florida dream in this stunning, newer home designed for both relaxation and entertaining! You will love the sparkling pool and spa, extended screened lanai, fully fenced yard, and peaceful water views that create a backyard retreat. Inside, the home feels fresh, bright, featuring stylish designer lighting and ceiling fans, upgraded appliances, and included washer and dryer. The open concept layout with soaring ceilings, oversized kitchen island, and seamless living and dining areas is perfect for hosting friends or enjoying quiet nights at home. The split floor plan offers exceptional privacy, highlighted by a spacious primary suite with dual walk in closets and a spa like en suite bath complete with double vanity, walk in shower, and linen closet. Bedrooms two and three share a well appointed bath, while the fourth bedroom enjoys its own private bathroom ideal for guests, multigenerational living, or a home office suite. Step outside and unwind in your private outdoor oasis, where the screened pool and spa are paired with a built in grill, mini fridge, and extended lanai perfect for sunset dinners, weekend gatherings, or lazy afternoons by the water. Additional features include impact windows, low maintenance landscaping, gated community access, low HOA fees, and NO CDD fees. Located just minutes from beaches, boating, fishing, shopping, and dining, this home truly offers the best of the Florida lifestyle. Furniture is available. Motivated seller. Come experience it for yourself this one truly checks the boxes!
Payment Calculator
- Principal & Interest -
- Property Tax $
- Home Insurance $
- HOA Fees $
- Monthly -
For a Fast & FREE Mortgage Pre-Approval Apply Now
Apply Now
 Apply Now
Apply NowFeatures
Building and Construction
- Builder Model: TREVI
- Builder Name: LENNAR
- Covered Spaces: 0.00
- Exterior Features: Dog Run, Outdoor Kitchen, Rain Gutters, Sliding Doors
- Fencing: Fenced, Other
- Flooring: Carpet, Ceramic Tile
- Living Area: 2027.00
- Roof: Tile
Property Information
- Property Condition: Completed
Land Information
- Lot Features: Landscaped, Paved
School Information
- High School: Lemon Bay High
Garage and Parking
- Garage Spaces: 2.00
- Open Parking Spaces: 0.00
- Parking Features: Driveway, Garage Door Opener
Eco-Communities
- Pool Features: Child Safety Fence, Gunite, Heated, In Ground, Screen Enclosure
- Water Source: Public
Utilities
- Carport Spaces: 0.00
- Cooling: Central Air
- Heating: Electric
- Pets Allowed: Breed Restrictions, Cats OK, Dogs OK, Number Limit, Yes
- Sewer: Public Sewer
- Utilities: Electricity Connected
Finance and Tax Information
- Home Owners Association Fee Includes: Maintenance Grounds
- Home Owners Association Fee: 736.00
- Insurance Expense: 0.00
- Net Operating Income: 0.00
- Other Expense: 0.00
- Tax Year: 2023
Other Features
- Appliances: Convection Oven, Dishwasher, Disposal, Dryer, Electric Water Heater, Microwave, Range, Refrigerator, Washer
- Association Name: Patty Doll
- Association Phone: 941-915-4997
- Country: US
- Furnished: Negotiable
- Interior Features: Ceiling Fans(s), Crown Molding, High Ceilings, In Wall Pest System, Living Room/Dining Room Combo, Open Floorplan, Primary Bedroom Main Floor, Solid Surface Counters, Split Bedroom, Stone Counters, Walk-In Closet(s), Window Treatments
- Legal Description: HBW 000 0000 0131 HARBOR WEST LT 131 E4483/1936 4754/416 3303233
- Levels: One
- Area Major: 33981 - Port Charlotte
- Occupant Type: Vacant
- Parcel Number: 412109433041
- Possession: Close Of Escrow
- Style: Coastal, Florida, Ranch
- View: Water
- Views: 50
- Zoning Code: RSF3.5
Similar Properties
Nearby Subdivisions
Alhambralk Marlin Ph I
Charlotte Sec 52
Fort Charlotte Sec 66
Gardens Of Gulf Cove
Gulf Cove
Harbor East
Harbor West
Pch 052 1708 0002
Pch 056 1825 0018
Pch 056 1844 0002
Pch 056 1862 0018
Pch 082 4444 0001
Pch 082 4444 0006
Pch 082 4444 0018
Pch 082 4444 0020
Port Charlote Sec 71
Port Charlotte
Port Charlotte B Sec 78
Port Charlotte Eo Sec 95
Port Charlotte K Sec 81
Port Charlotte K Sec 82
Port Charlotte K Sec 87
Port Charlotte L Sec 58
Port Charlotte Pch 065 3773 00
Port Charlotte Sec 031
Port Charlotte Sec 03e
Port Charlotte Sec 052
Port Charlotte Sec 053
Port Charlotte Sec 054
Port Charlotte Sec 056
Port Charlotte Sec 058
Port Charlotte Sec 060
Port Charlotte Sec 063
Port Charlotte Sec 065
Port Charlotte Sec 066
Port Charlotte Sec 067
Port Charlotte Sec 071
Port Charlotte Sec 072
Port Charlotte Sec 078
Port Charlotte Sec 081
Port Charlotte Sec 082
Port Charlotte Sec 085
Port Charlotte Sec 093
Port Charlotte Sec 095
Port Charlotte Sec 52
Port Charlotte Sec 58
Port Charlotte Sec 58 Tr G 01
Port Charlotte Sec 60
Port Charlotte Sec 65
Port Charlotte Sec 66
Port Charlotte Sec 67
Port Charlotte Sec 71
Port Charlotte Sec 81
Port Charlotte Sec 82
Port Charlotte Sec 87
Port Charlotte Sec 93
Port Charlotte Sec 94 01
Port Charlotte Sec 94 01 Strep
Port Charlotte Sec 94 1st Repl
Port Charlotte Sec 95 02
Port Charlotte Sec58
Port Charlotte Sec65
Port Charlotte Sec82
Port Charlotte Section 53
Port Charlotte Section 56
Port Charlotte Section 67
Port Charlotte Sub
Port Charlotte Sub Sec 54
Port Charlotte Sub Sec 58
Port Charlotte Sub Sec 71
Port Charlotte Sub Sec 78
Port Charlotte Sub Sec 82
Port Charlotte Sub Sec 93
Section 58 Of Port Charlotte
South Gulf Cove
Village Holiday Lake



