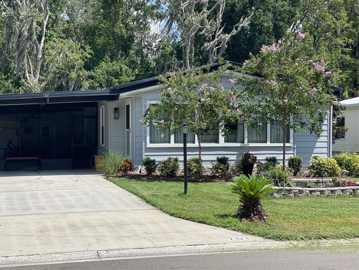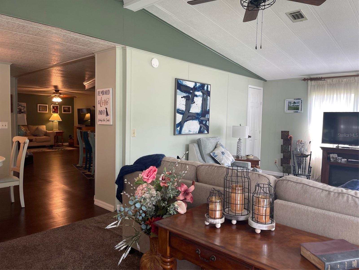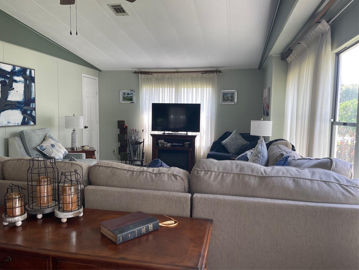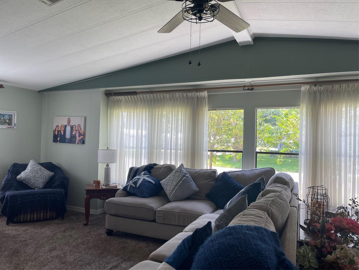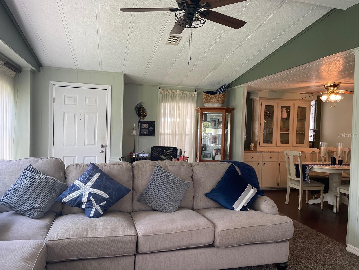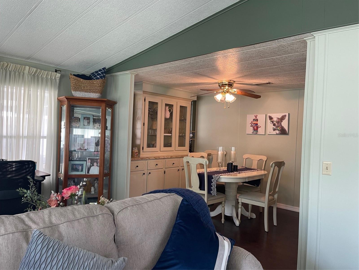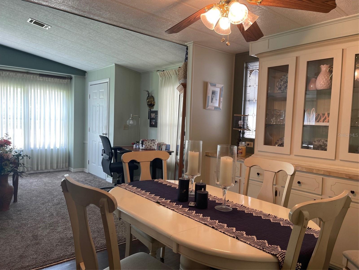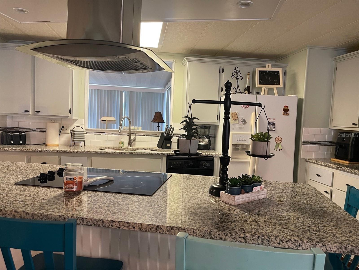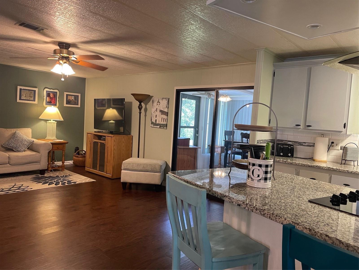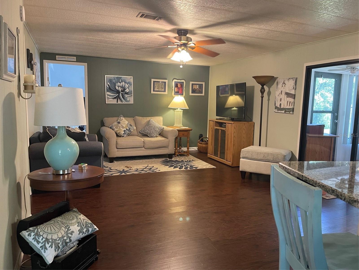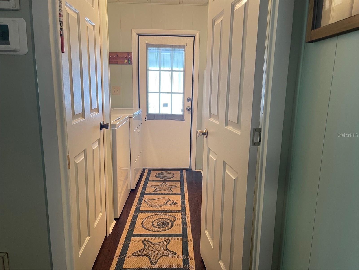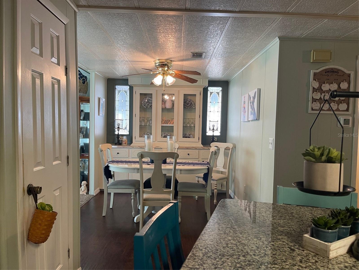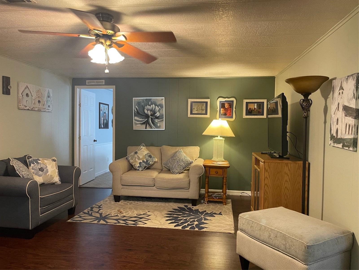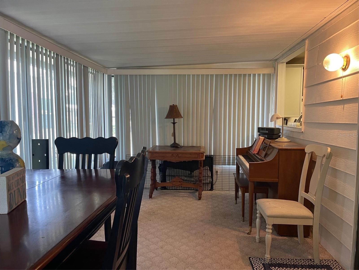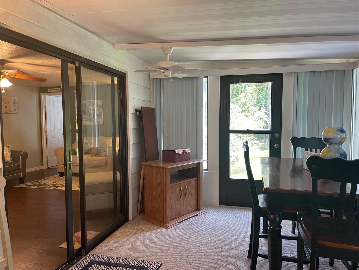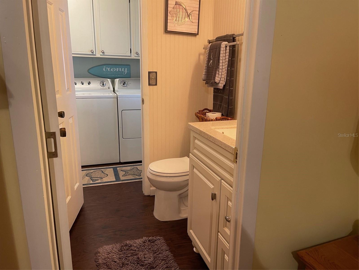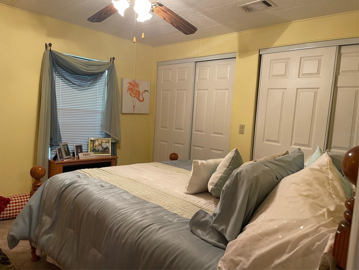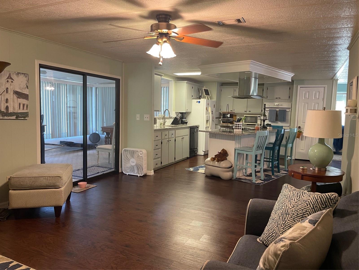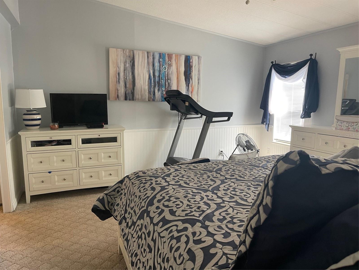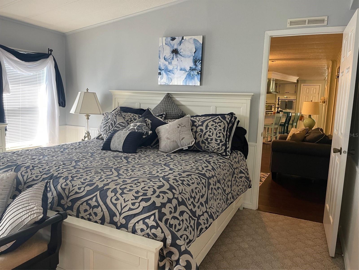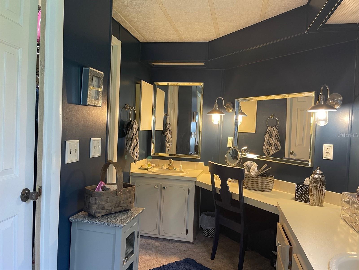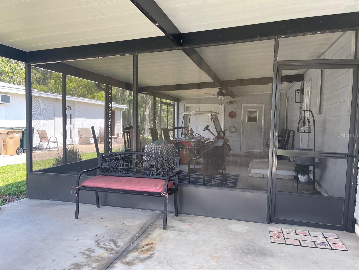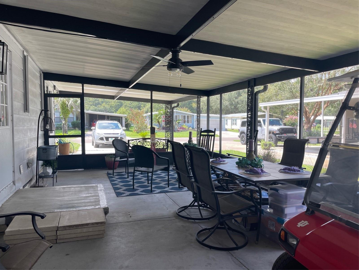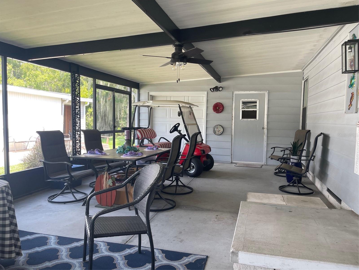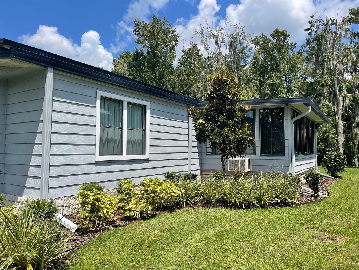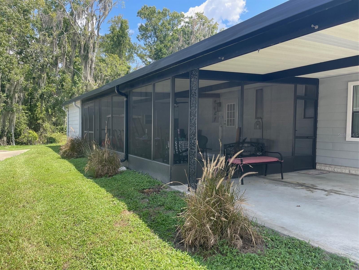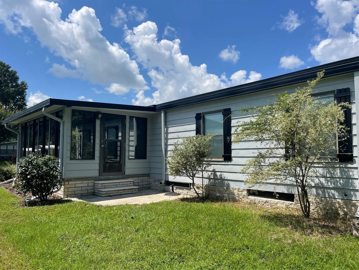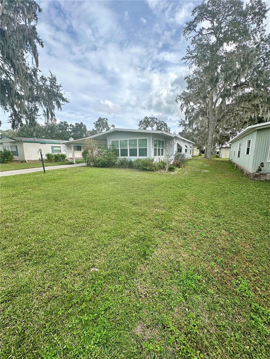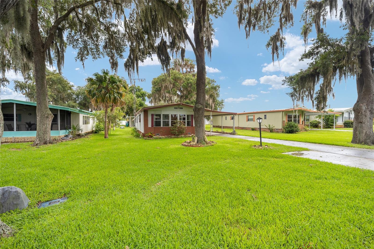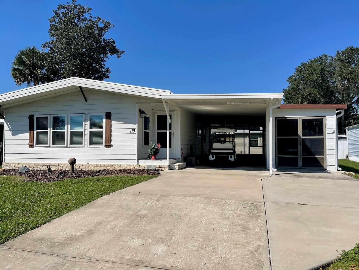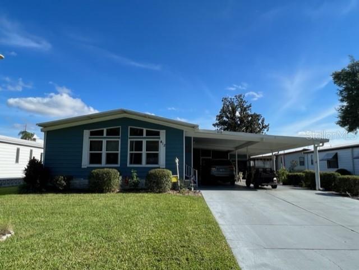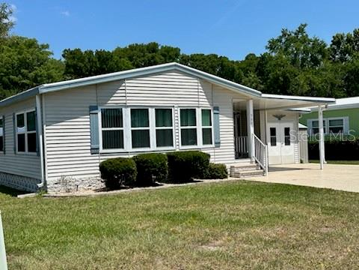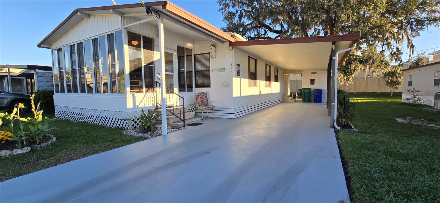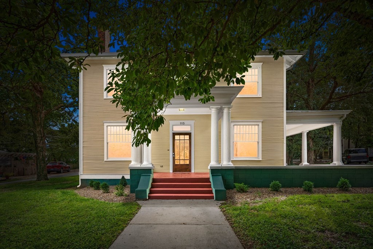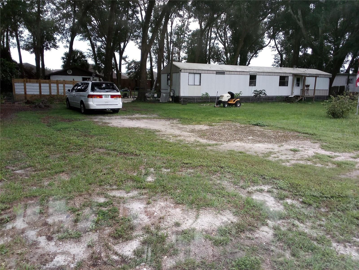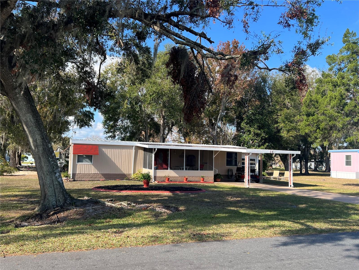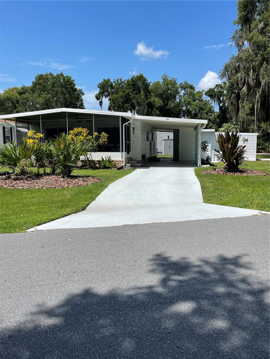701 Robin Lane, WILDWOOD, FL 34785
Property Photos

Would you like to sell your home before you purchase this one?
Priced at Only: $159,900
For more Information Call:
Address: 701 Robin Lane, WILDWOOD, FL 34785
Property Location and Similar Properties
- MLS#: G5085838 ( Residential )
- Street Address: 701 Robin Lane
- Viewed: 5
- Price: $159,900
- Price sqft: $73
- Waterfront: No
- Year Built: 1985
- Bldg sqft: 2196
- Bedrooms: 2
- Total Baths: 2
- Full Baths: 2
- Garage / Parking Spaces: 2
- Days On Market: 131
- Additional Information
- Geolocation: 28.8031 / -81.9872
- County: SUMTER
- City: WILDWOOD
- Zipcode: 34785
- Subdivision: Timberwood Estates
- Provided by: FOUR STAR HOME BROKERS, INC.
- Contact: Darlene Cutter
- 352-365-0221

- DMCA Notice
-
DescriptionBetter Homes and Gardens is second to this beautiful interior design and decorated to the max. Open and inviting, wall of windows across front of home allowing for the beauty of Florida to enter. Home rests peacefully on standard size lot engaging with the freshwater canal on back of property. Enjoy mother nature at her best. The extremely large, screened porch opens to attached workshop and parking area for golf cart which is available and negotiable, this area welcomes many friends and family, imagine the future cookouts. Kitchen is open and inviting with island design for family gatherings. You could get lost in the Primary bedroom with ensuite, enjoy life, just move in, Mr. Clean lives here. Also invisible fence installed. Just short 3 miles to The Villages Brownwood, public championship golf course, driving range, Olympic size pool, fitness center, library, craft buildings, restaurant/lounge, RV storage, dog park, secure gated community, plus so much more. You'll love living here, I do.
Payment Calculator
- Principal & Interest -
- Property Tax $
- Home Insurance $
- HOA Fees $
- Monthly -
Features
Building and Construction
- Covered Spaces: 0.00
- Exterior Features: Lighting, Rain Gutters, Sliding Doors, Storage
- Flooring: Carpet, Concrete, Laminate, Tile
- Living Area: 1344.00
- Roof: Metal
Garage and Parking
- Garage Spaces: 0.00
Eco-Communities
- Water Source: Public
Utilities
- Carport Spaces: 2.00
- Cooling: Central Air, Wall/Window Unit(s)
- Heating: Central, Electric, Heat Pump
- Pets Allowed: Cats OK, Dogs OK
- Sewer: Public Sewer
- Utilities: Cable Connected, Electricity Connected, Public, Sewer Connected, Street Lights, Water Connected
Amenities
- Association Amenities: Basketball Court, Cable TV, Clubhouse, Fence Restrictions, Fitness Center, Gated, Golf Course, Handicap Modified, Maintenance, Park, Pickleball Court(s), Pool, Shuffleboard Court, Storage, Tennis Court(s), Wheelchair Access
Finance and Tax Information
- Home Owners Association Fee Includes: Guard - 24 Hour, Cable TV, Pool, Internet, Maintenance Grounds, Management, Trash
- Home Owners Association Fee: 356.00
- Net Operating Income: 0.00
- Tax Year: 2024
Other Features
- Appliances: Dishwasher, Dryer, Ice Maker, Microwave, Refrigerator, Washer, Water Softener
- Association Name: Joe Miller, GM apply to Linda Cusson
- Association Phone: 352-748-9227
- Country: US
- Interior Features: Cathedral Ceiling(s), Ceiling Fans(s), Chair Rail, High Ceilings, Open Floorplan, Primary Bedroom Main Floor, Thermostat, Walk-In Closet(s), Window Treatments
- Legal Description: Lot 7 Blk A Timberwood Estates BP 2 PGS 54 - 54E
- Levels: One
- Area Major: 34785 - Wildwood
- Occupant Type: Vacant
- Parcel Number: G26AA007
- Possession: Negotiable
- Zoning Code: RES
Similar Properties
Nearby Subdivisions
Continental Camper Resorts
Continental Camper Resorts Inc
Continental Camper Resorts Uni
Continental Camper Ress Inc
Continental Camper Ress Incorp
Continental Cc Cmnty Inc
Continental Cc Inc
Continental Country Club
Continental Timber Woods Estat
Hearty Host Lake Resort
Heritage Wood N Lakes Estates
Heritage Woodn Lake Estates
Moreland Park
Oak Grove Village
Timberwood Estates
Timberwoods Estate
Timberwoods Estates
Timberwoods Estates Ph Iii
Water Wheel Adult Mobile Hm Cm
Water Wheel Adult Mobile Home
Wildwood Ranch 22


