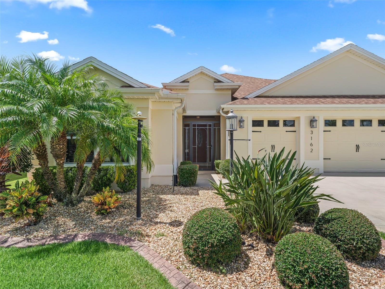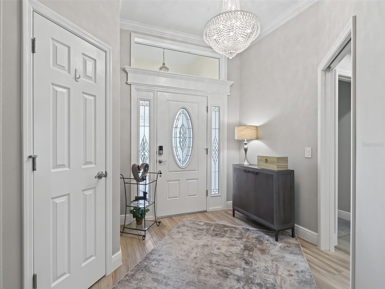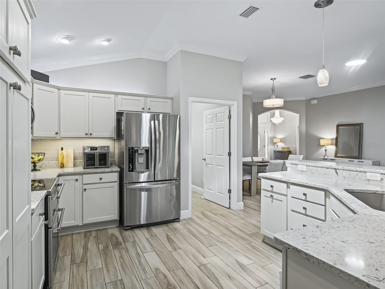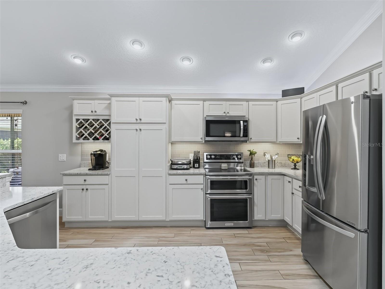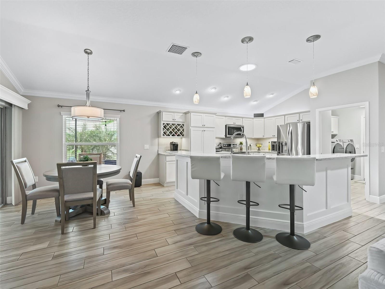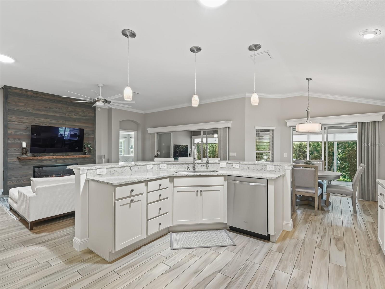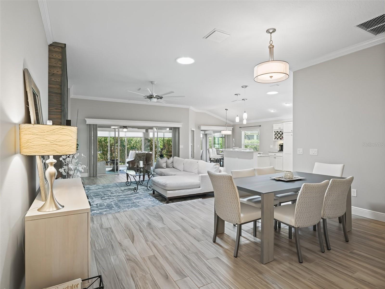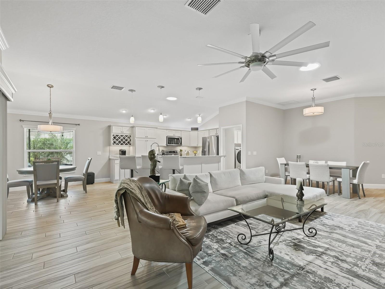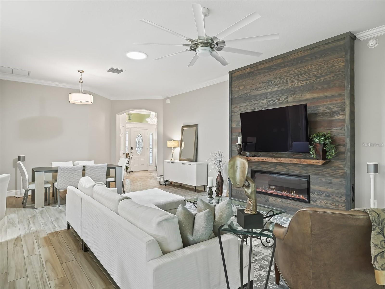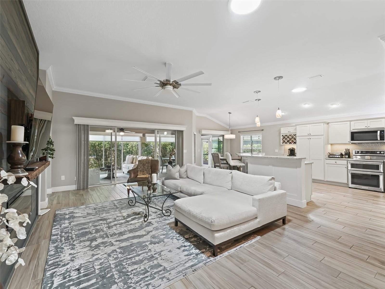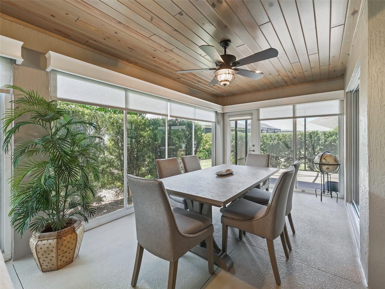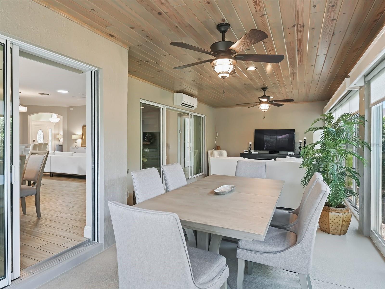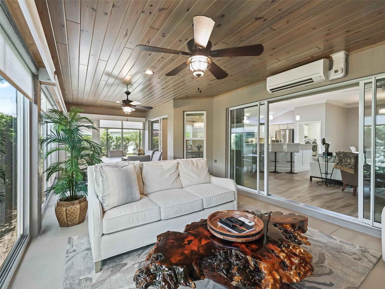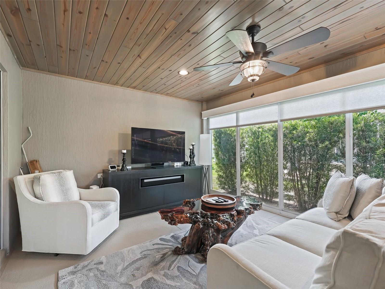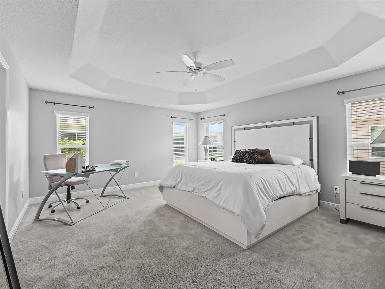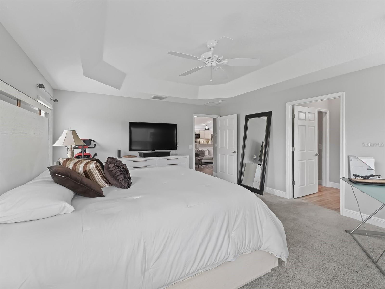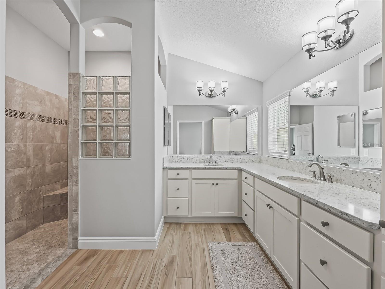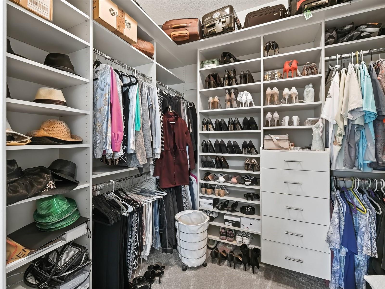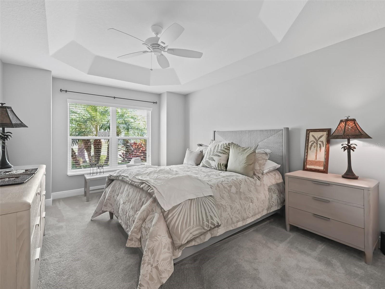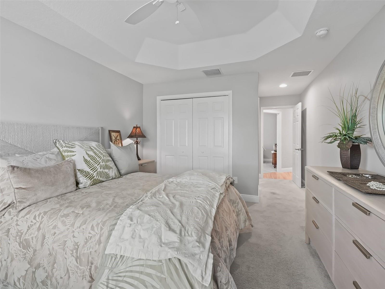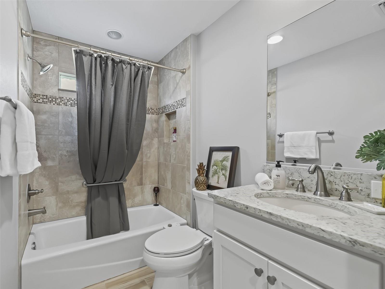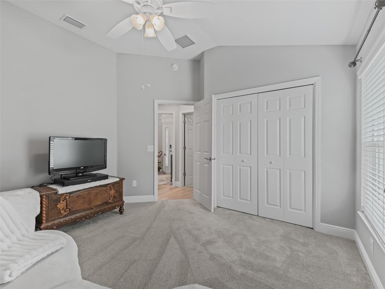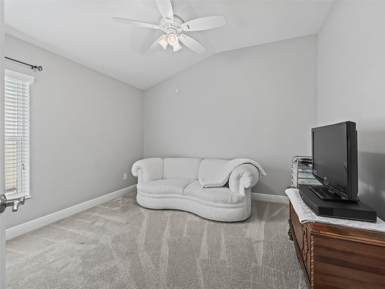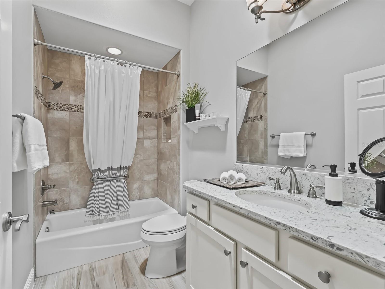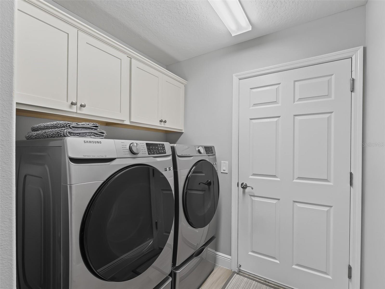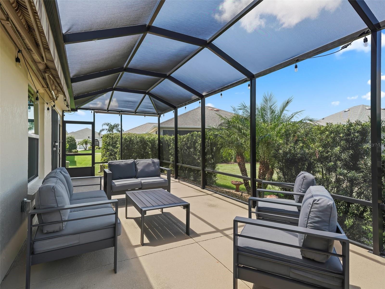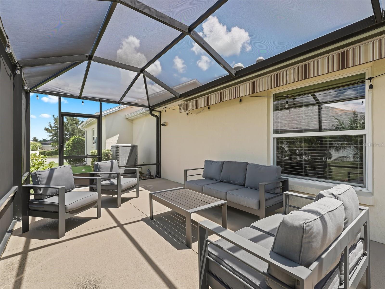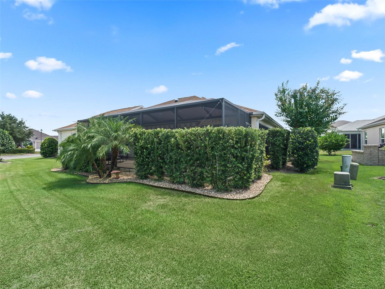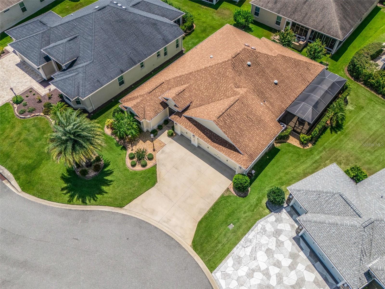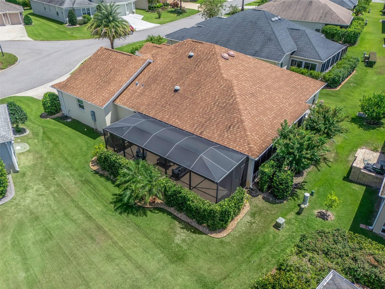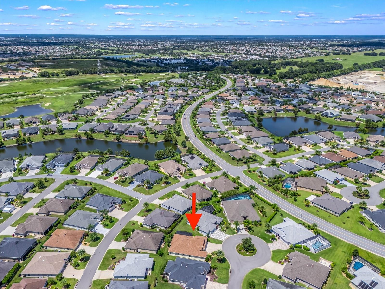3162 Webster Way, THE VILLAGES, FL 32163
Property Photos
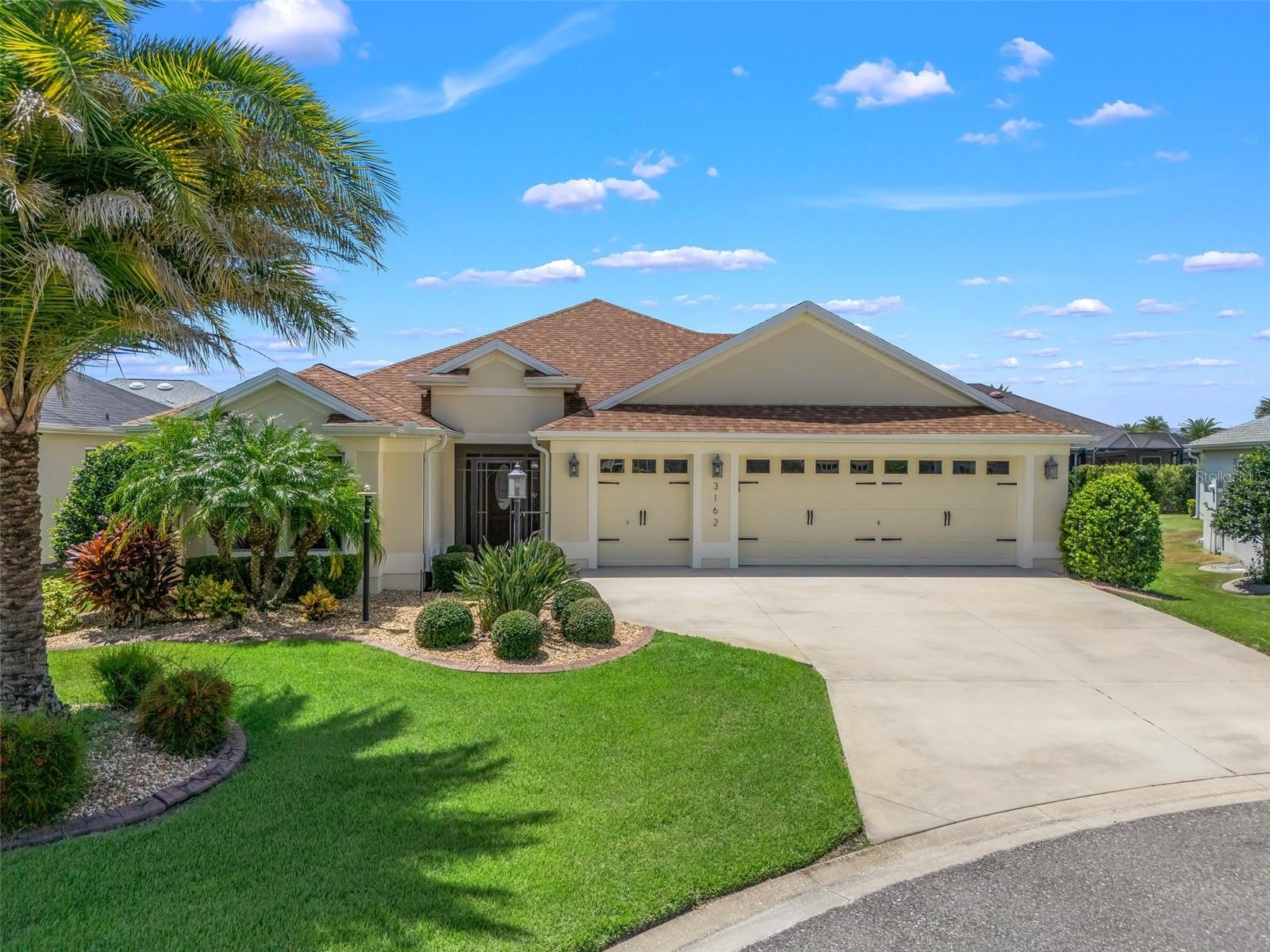
Would you like to sell your home before you purchase this one?
Priced at Only: $735,000
For more Information Call:
Address: 3162 Webster Way, THE VILLAGES, FL 32163
Property Location and Similar Properties
- MLS#: G5086473 ( Residential )
- Street Address: 3162 Webster Way
- Viewed: 5
- Price: $735,000
- Price sqft: $212
- Waterfront: No
- Year Built: 2016
- Bldg sqft: 3472
- Bedrooms: 3
- Total Baths: 3
- Full Baths: 3
- Garage / Parking Spaces: 2
- Days On Market: 119
- Additional Information
- Geolocation: 28.8564 / -81.9465
- County: SUMTER
- City: THE VILLAGES
- Zipcode: 32163
- Subdivision: The Villages
- Provided by: RE/MAX PREMIER REALTY
- Contact: Debbie Martin
- 352-461-0800

- DMCA Notice
-
DescriptionStep into a luxurious home in the well sought after Village of Pine Ridge. This beautifully appointed Iris 5 model offers many modernized upgrades that will surely please your palate. Freshly painted neutralized walls throughout, crown molding throughout, newer appliances, a subway tiled kitchen backsplash, quartz counters in the kitchen and all three bathrooms, an enclosed lanai that is spacious with a hardwood ceiling that is climate controlled, a beautiful outdoor sitting area that is under a UV barrier screened in lanai, a spacious Roman shower in the primary ensuite with a California Closets detailed walk in closet, garage has an epoxy finished floor. There's a whole house water softener and filtration system. Woodgrain ceramic tile is in the living and wet areas of the home and upgraded thick plush carpet is in all of the bedrooms. The house sits in a cul de sac and backs up to neighbors with matured landscaping to hide that factor. HVAC System (2024). Hot Water Tank (2022). This is most definitely a move in ready home. Make your appointment today! Let's get you Living the dream in The Villages!
Payment Calculator
- Principal & Interest -
- Property Tax $
- Home Insurance $
- HOA Fees $
- Monthly -
Features
Building and Construction
- Builder Model: Iris
- Builder Name: The Villages
- Covered Spaces: 0.00
- Exterior Features: Awning(s), Rain Gutters, Shade Shutter(s), Sliding Doors, Sprinkler Metered
- Flooring: Carpet, Ceramic Tile
- Living Area: 2108.00
- Roof: Shingle
Land Information
- Lot Features: Cul-De-Sac
Garage and Parking
- Garage Spaces: 2.00
Eco-Communities
- Water Source: Public
Utilities
- Carport Spaces: 0.00
- Cooling: Central Air
- Heating: Heat Pump
- Pets Allowed: Cats OK, Dogs OK
- Sewer: Public Sewer
- Utilities: Cable Connected, Electricity Connected
Finance and Tax Information
- Home Owners Association Fee: 0.00
- Net Operating Income: 0.00
- Tax Year: 2023
Other Features
- Appliances: Dishwasher, Disposal, Dryer, Electric Water Heater, Microwave, Range, Refrigerator, Washer, Water Purifier, Water Softener
- Country: US
- Furnished: Unfurnished
- Interior Features: Crown Molding, Eat-in Kitchen, High Ceilings, Kitchen/Family Room Combo, Living Room/Dining Room Combo, Open Floorplan, Solid Wood Cabinets, Split Bedroom, Stone Counters, Walk-In Closet(s), Window Treatments
- Legal Description: VILLAGES OF FRUITLAND PARK UNIT NO. 36 PB 67 PG 53-56 LOT 81 ORB 6036 PG 2118
- Levels: One
- Area Major: 32163 - The Villages
- Occupant Type: Owner
- Parcel Number: 06-19-24-0109-000-08100
- Possession: Close of Escrow
- Style: Contemporary
Nearby Subdivisions
Not On List
Pine Ridge
Southern Oaks
Southern Oaks Kate Villas
Southern Oaks Ryn Villas
Southern Oaks Un 24
The Villages
The Villages Of Fenney
The Villages Of Southern Oaks
The Villages Of St Johns
The Villages The Preserve
The Villagessouthern Oaks Un 1
Village Of Hawkins
Village Of Richmond
Villagefenney
Villagefenney Hyacinth Villas
Villagefenney Live Oak Villas
Villagefenney Magnolia Villas
Villagefenney Un 2
Villagefenney Un 3
Villages
Villages Of Southern Oaks
Villages Of Sumter
Villages Of Sumter Bokeelia Vi
Villages Of Sumter Lauren Vill
Villages Of Sumter Leyton Vill
Villages Of Sumter Megan Villa
Villagesfruitland Park Reagan
Villagesfruitland Park Un 26
Villagesfruitland Park Un 28
Villagesfruitland Park Un 35
Villagessouthern Oaks Blake V
Villagessouthern Oaks Laine V
Villagessouthern Oaks Rhett V
Villagessouthern Oaks Un 110
Villagessouthern Oaks Un 126
Villagessouthern Oaks Un 43
Villagessouthern Oaks Un 67
Villagessouthern Oaks Un 71
Villagessouthern Oaks Un 72
Villagessouthern Oaks Un 85
Villagessouthern Oaks Un 89
Villagessumter
Villagessumter Kelsea Villas
Villageswildwood Alden Bungal


