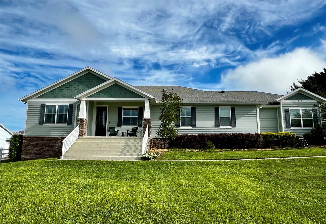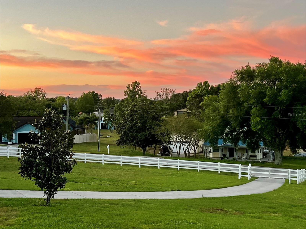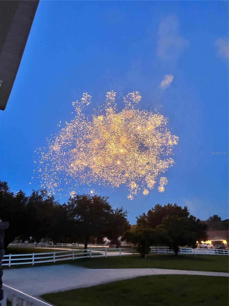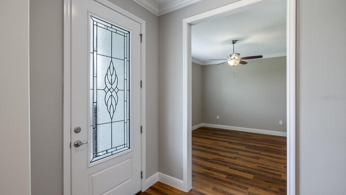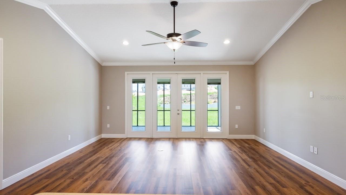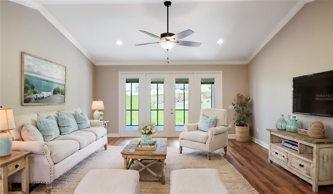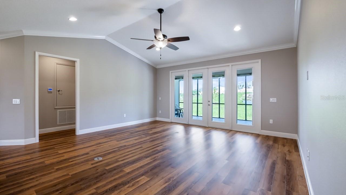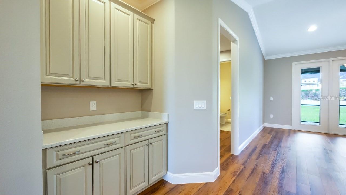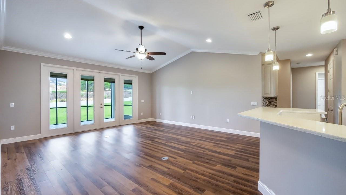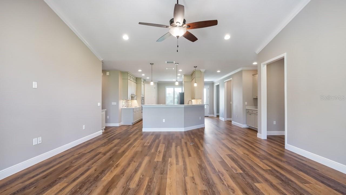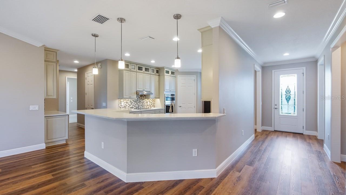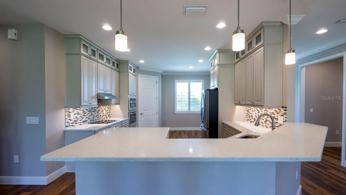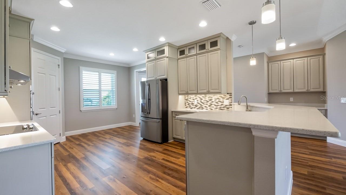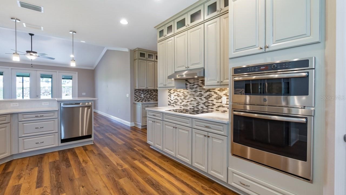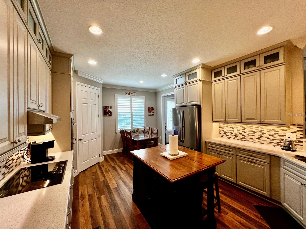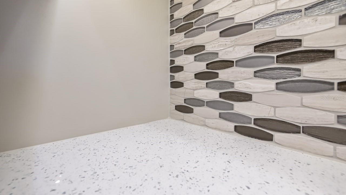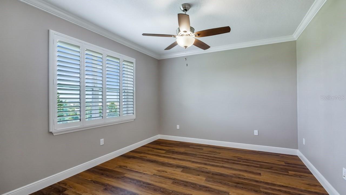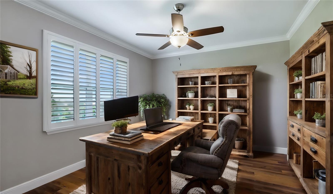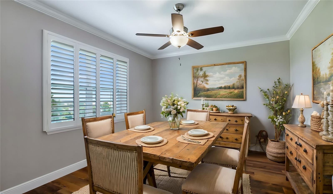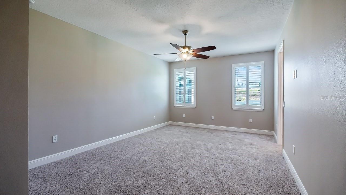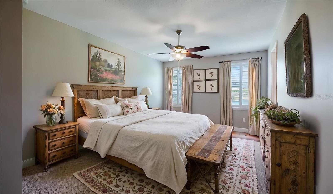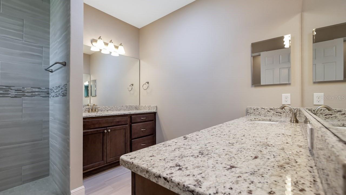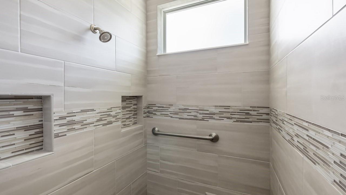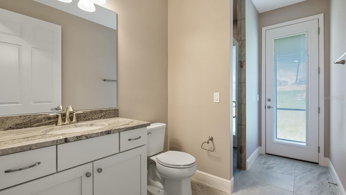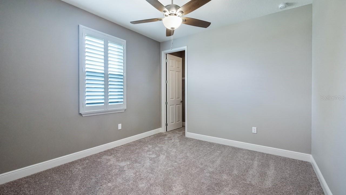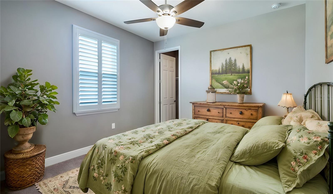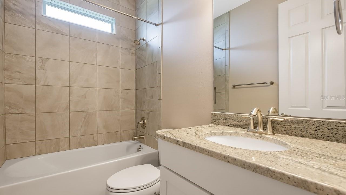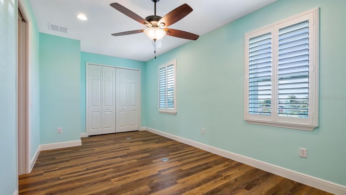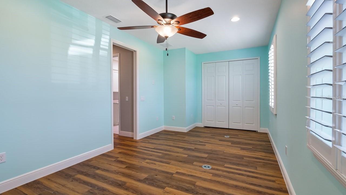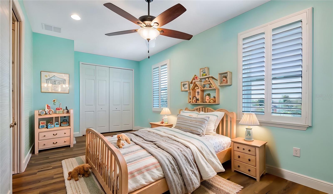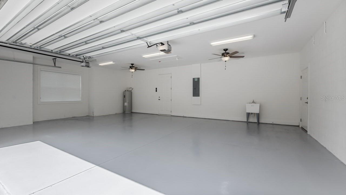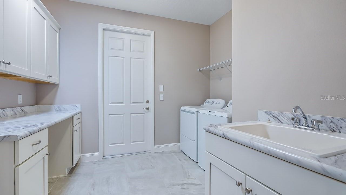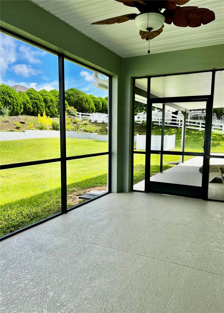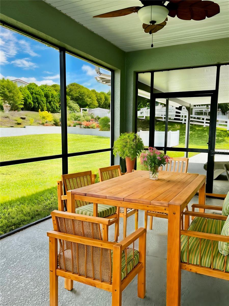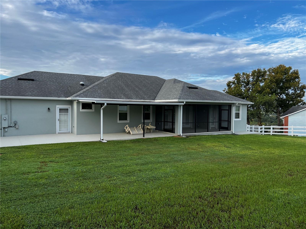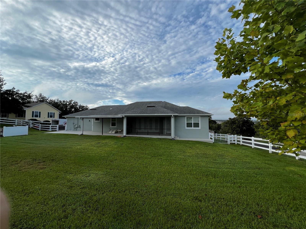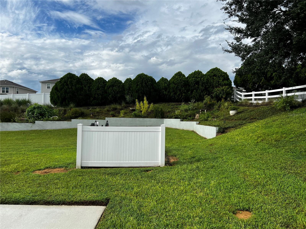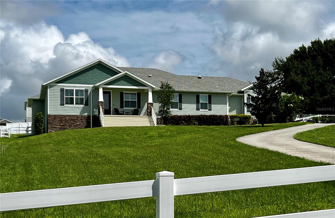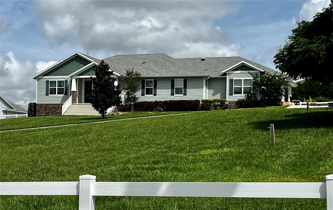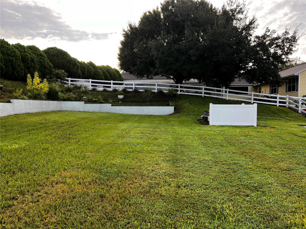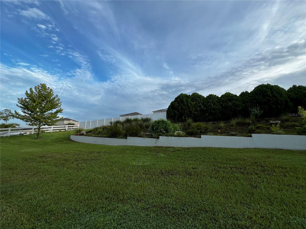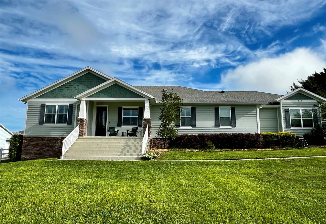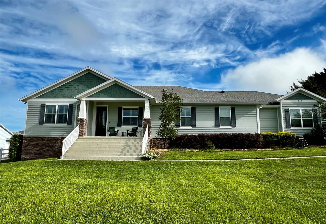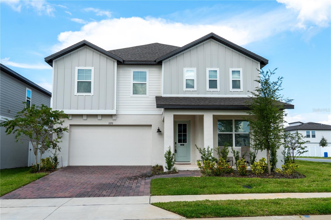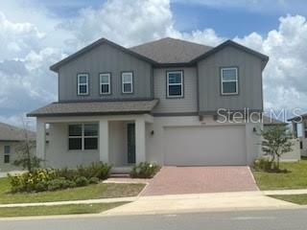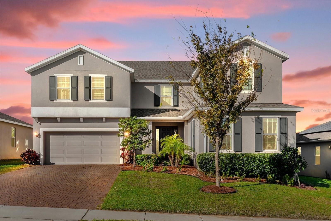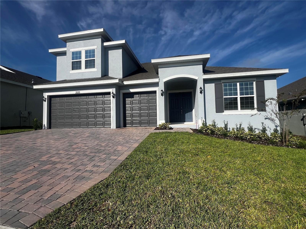13331 Rainbow Lane, CLERMONT, FL 34715
Property Photos
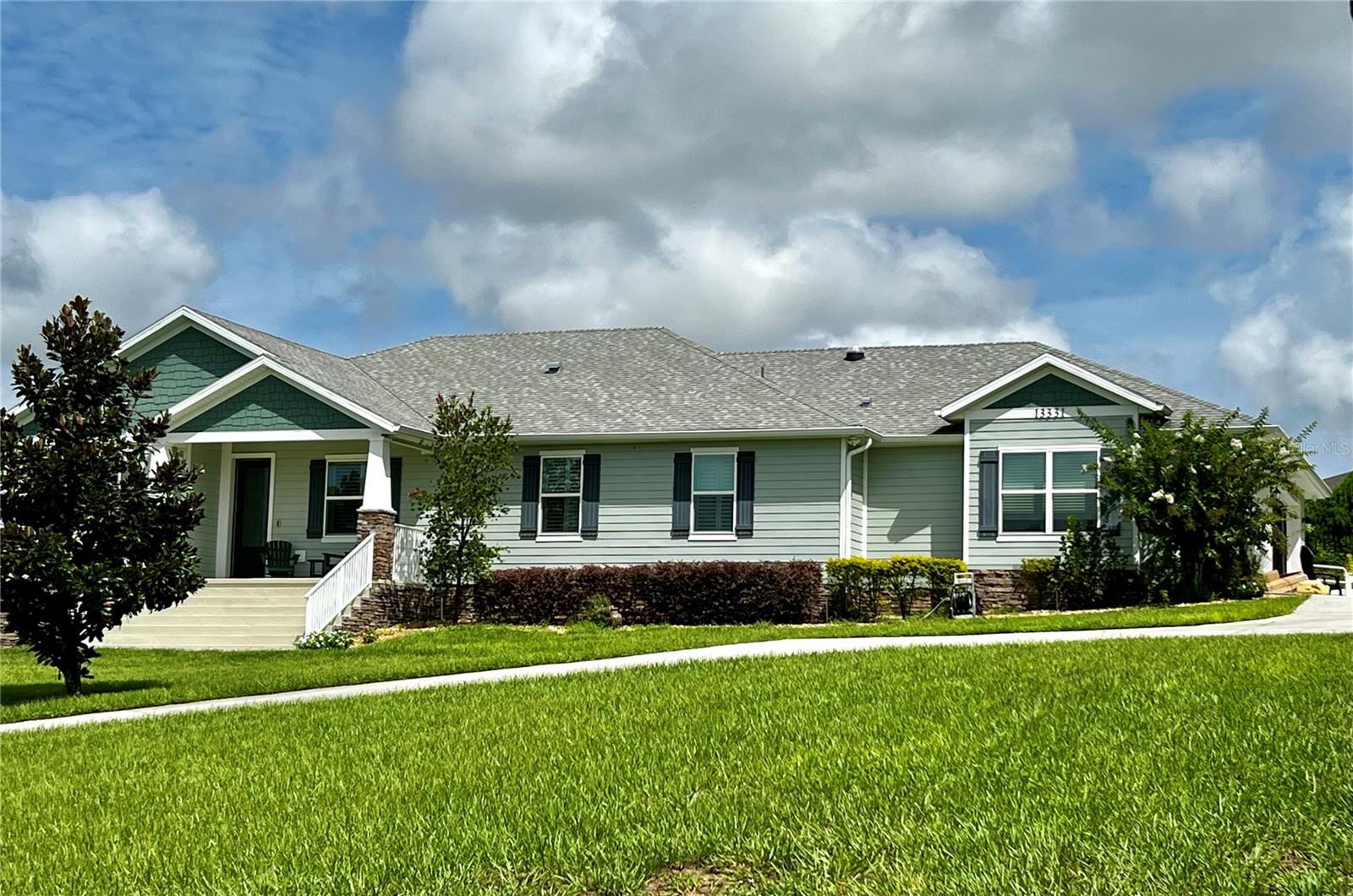
Would you like to sell your home before you purchase this one?
Priced at Only: $784,000
For more Information Call:
Address: 13331 Rainbow Lane, CLERMONT, FL 34715
Property Location and Similar Properties
- MLS#: G5087108 ( Residential )
- Street Address: 13331 Rainbow Lane
- Viewed: 10
- Price: $784,000
- Price sqft: $199
- Waterfront: No
- Year Built: 2020
- Bldg sqft: 3944
- Bedrooms: 4
- Total Baths: 3
- Full Baths: 3
- Garage / Parking Spaces: 3
- Days On Market: 88
- Additional Information
- Geolocation: 28.5935 / -81.7337
- County: LAKE
- City: CLERMONT
- Zipcode: 34715
- Subdivision: Howey Sub
- Provided by: HIGH COUNTRY REALTY LLC
- Contact: Andrea Edgington
- 352-348-3938

- DMCA Notice
-
DescriptionOne or more photo(s) has been virtually staged. With NO HOA and sitting on .99 acres of land, this beautiful custom home is a unique find! Positioned on an elevated site, the property offers stunning Florida sunrises and sunsets along with private viewings of holiday fireworks. There are four bedrooms and three full baths in a split plan arrangement with a central Great Room opening to the approximately 10x20 foot screened porch and 10x14 covered porch in the back. For privacy while offering visibility, there are integrated miniblinds in the Great Room's double paned French doors and side lights. There is so much storage space in the home from the custom soft close cabinets with quartz counters in the kitchen, to the TWO walk in pantries, to the oversized walk in closet in the primary bedroom. There are so many custom extras, including double paned windows throughout along with plantation shutters on all interior windows. Solar tubes provide ample light in the laundry room and primary bath. With ample space in the backyard, the home is pre wired for a swimming pool. Every room has a direct ethernet connection. The property is fully fenced, with water for the 12 zone sprinkler system provided by a private well, resulting in significant savings on water bills! The oversized (820 square foot) 3 car garage includes a utility sink and epoxy floor. Conveniently located just a 3 minute drive to the new Publix at Hills of Minneola, access to the Florida Turnpike is also just a 3 minute drive. Make an appointment to see this gem today!
Payment Calculator
- Principal & Interest -
- Property Tax $
- Home Insurance $
- HOA Fees $
- Monthly -
Features
Building and Construction
- Covered Spaces: 0.00
- Exterior Features: French Doors, Irrigation System, Lighting, Rain Gutters
- Fencing: Cross Fenced, Fenced
- Flooring: Carpet, Luxury Vinyl, Tile
- Living Area: 2632.00
- Roof: Shingle
Land Information
- Lot Features: Gentle Sloping, In County, Landscaped
Garage and Parking
- Garage Spaces: 3.00
- Parking Features: Driveway, Garage Door Opener, Garage Faces Side, Oversized
Eco-Communities
- Water Source: Public, Well
Utilities
- Carport Spaces: 0.00
- Cooling: Central Air
- Heating: Central, Electric
- Sewer: Septic Tank
- Utilities: BB/HS Internet Available, Cable Available
Finance and Tax Information
- Home Owners Association Fee: 0.00
- Net Operating Income: 0.00
- Tax Year: 2023
Other Features
- Appliances: Built-In Oven, Convection Oven, Cooktop, Dishwasher, Disposal, Dryer, Electric Water Heater, Exhaust Fan, Kitchen Reverse Osmosis System, Microwave, Range Hood, Refrigerator, Washer
- Country: US
- Interior Features: Ceiling Fans(s), Crown Molding, Dry Bar, High Ceilings, Primary Bedroom Main Floor, Stone Counters, Thermostat, Walk-In Closet(s), Window Treatments
- Legal Description: HOWEY SUB A LOT 5 BLK B & VACATED UN-NAMED 20 FT STREET LYING N OF LOT 5 BLK B--LESS S 25 FT FOR RD R/W--PB 10 PG 80 ORB 5290 PG 1581
- Levels: One
- Area Major: 34715 - Minneola
- Occupant Type: Owner
- Parcel Number: 08-22-26-0100-00B-00500
- Style: Craftsman
- Views: 10
Similar Properties
Nearby Subdivisions
Apshawa Acres
Arborwood Ph 1b Ph 2
Arborwood Ph 1b Ph 2
Arrowtree Reserve Ph Ii Sub
Clermont Verde Ridge
Eastridge
Highland Ranch Primary Ph 1
Highland Ranch The Canyons
Highland Ranch The Canyons Pha
Hills Of Minneola
Howey Sub
Lake Shepherd Shores
None
Sugarloaf Meadow Sub
Villagesminneola Hills Ph 1a
Villagesminneola Hills Ph 1b
Vintner Reserve
Wolfhead Ridge


