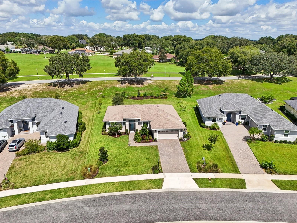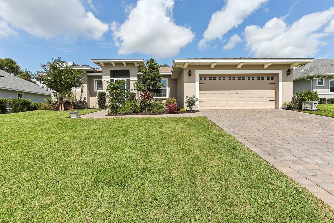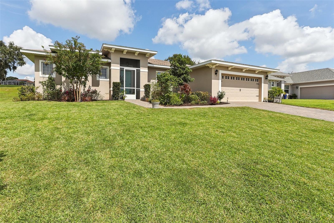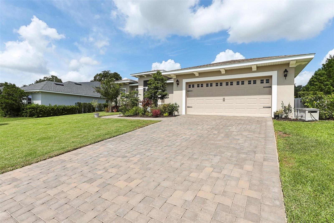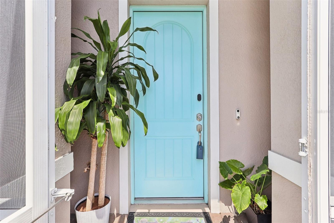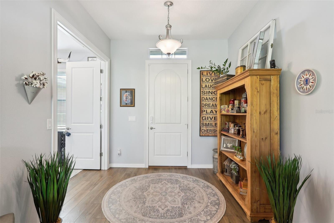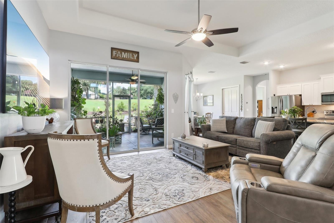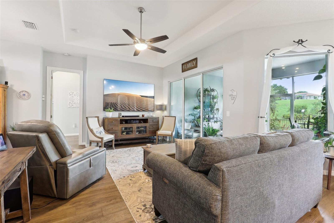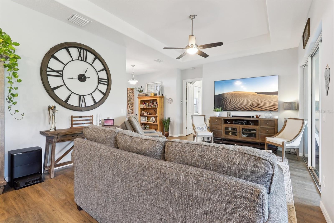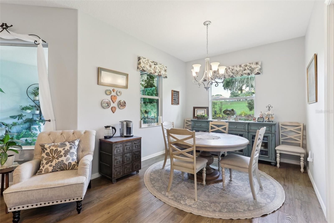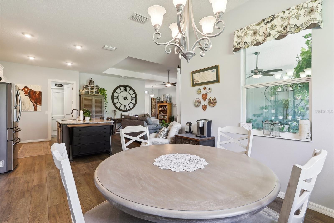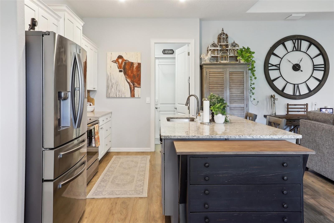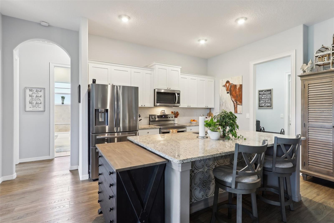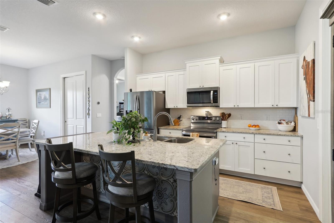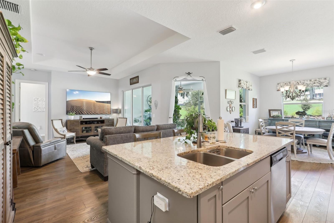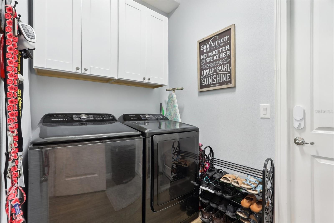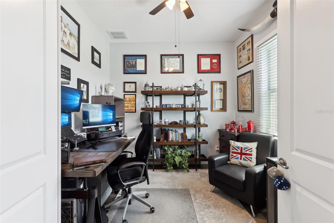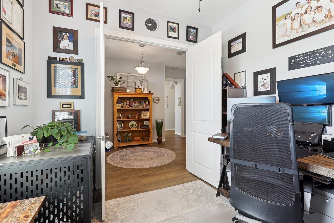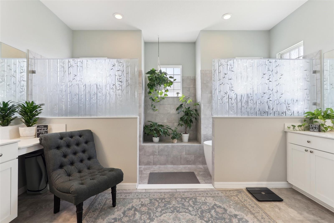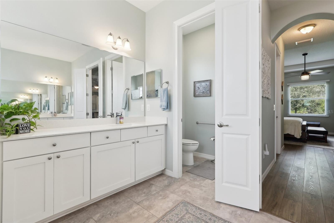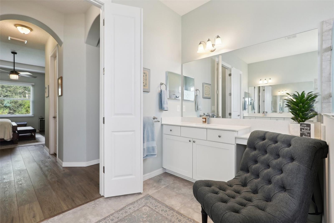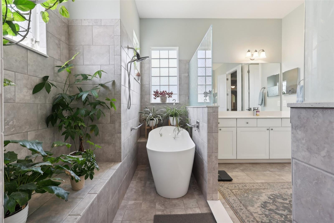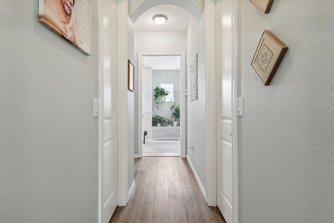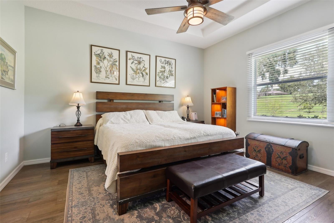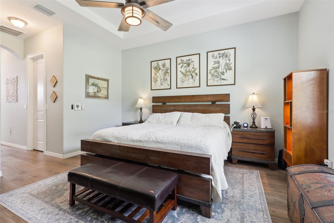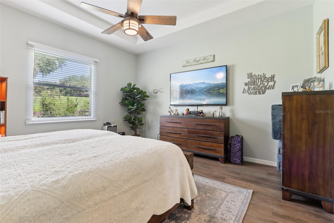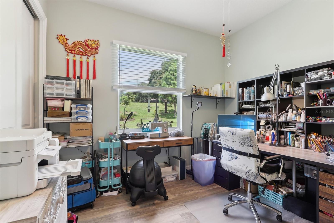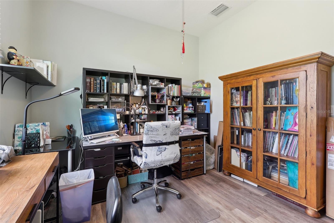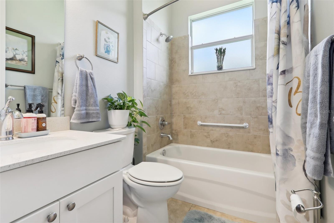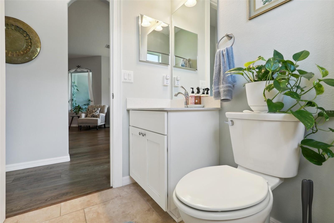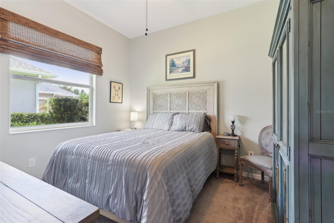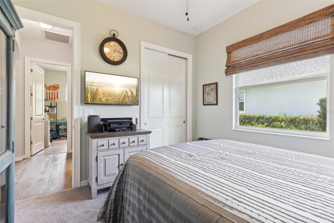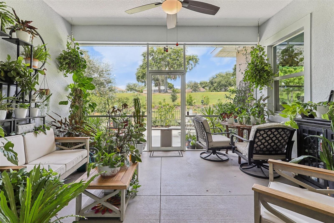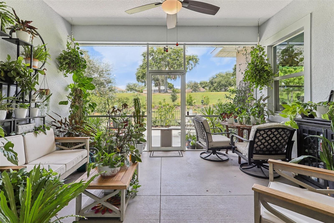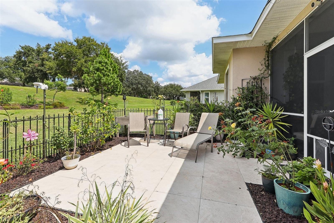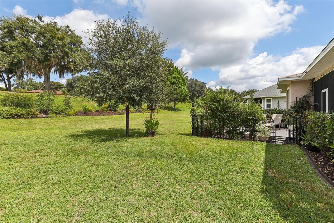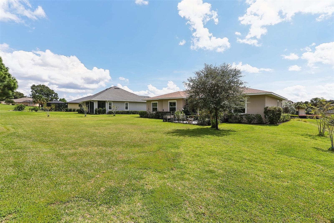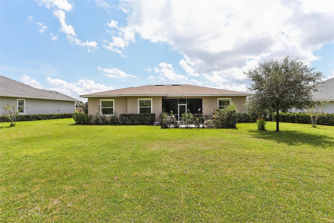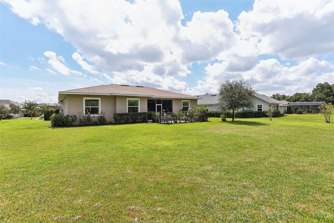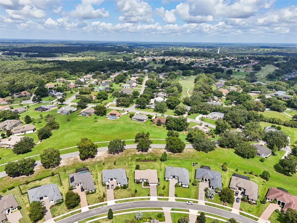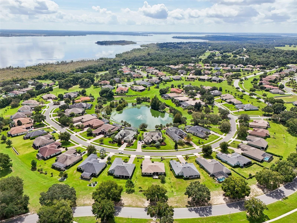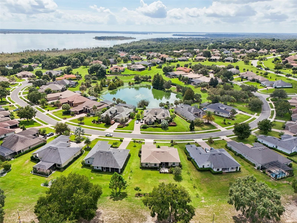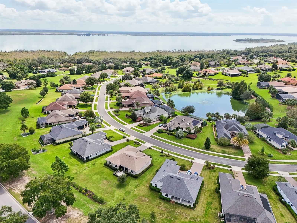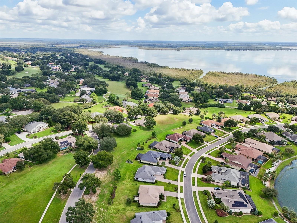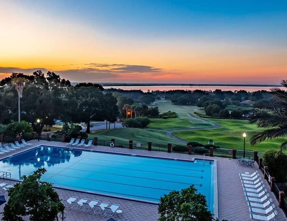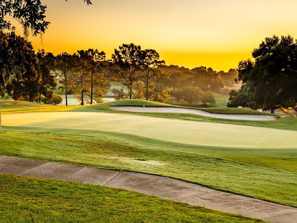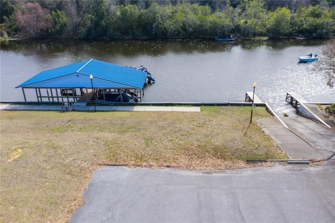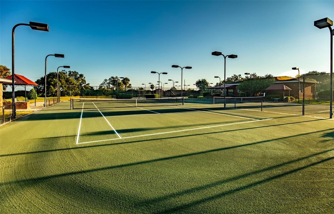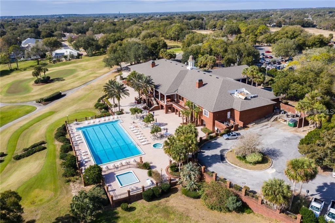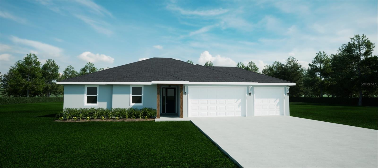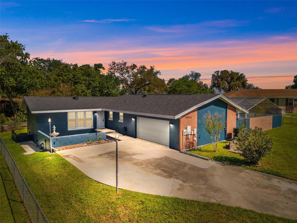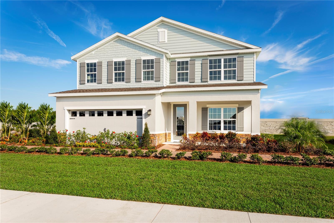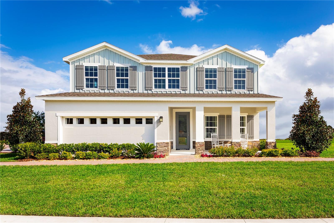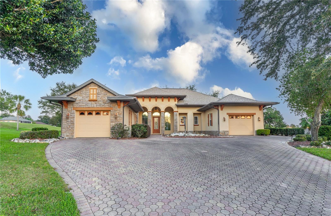38905 Harborwoods Place, LADY LAKE, FL 32159
Property Photos
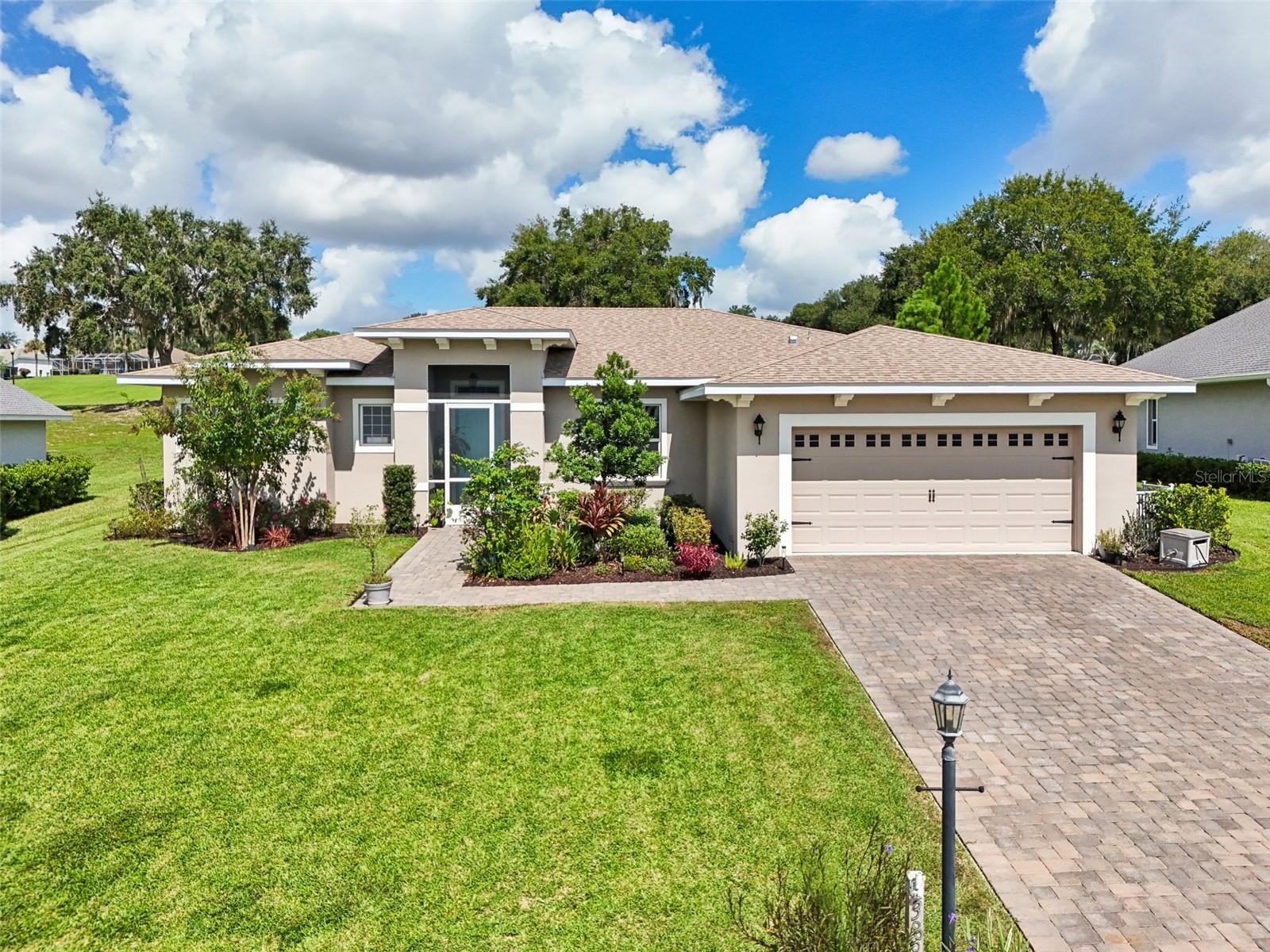
Would you like to sell your home before you purchase this one?
Priced at Only: $385,000
For more Information Call:
Address: 38905 Harborwoods Place, LADY LAKE, FL 32159
Property Location and Similar Properties
- MLS#: G5087148 ( Residential )
- Street Address: 38905 Harborwoods Place
- Viewed: 9
- Price: $385,000
- Price sqft: $144
- Waterfront: No
- Year Built: 2019
- Bldg sqft: 2676
- Bedrooms: 3
- Total Baths: 2
- Full Baths: 2
- Garage / Parking Spaces: 2
- Days On Market: 99
- Additional Information
- Geolocation: 28.9163 / -81.863
- County: LAKE
- City: LADY LAKE
- Zipcode: 32159
- Subdivision: Harbor Hills Ph 05
- Provided by: REALTY EXECUTIVES IN THE VILLAGES
- Contact: Eva Kennedy
- 352-753-7500

- DMCA Notice
-
Description**move in ready**quick close available**come home to resort style living every day! This fantastic 2019 custom home has 3 bedrooms, 2 bathrooms, plus a separate private den or office. It is nestled in the resort style gated neighborhood of harbor hills country club on lake griffin. Wake up every day and enjoy the private marina with lake access, the lloyd clifton designed par 72 championship golf course rated 4 stars by golf digest, the private tennis and pickleball courts, the private fitness center with locker rooms and complete with sauna, steam room and jacuzzi, the large heated pools are open year round, and the amazing clubhouse with lake views and casual and fine dining options. This newer home has amazing upgrades throughout. Enjoy 8 doors and arches and 10 12 ceilings throughout, along with upgraded lighting and fans and gorgeous lvp flooring. Even casual chefs will enjoy the beautiful granite kitchen with soft close cabinetry, subway tile backsplash, high end stainless steel appliances, and the oversized center island. This open concept design flows from the family room through the kitchen and into the dining room. Triple sliders lead out to the large, screened sunroom and onto a private fenced patio and garden that overlooks the large, beautifully landscaped backyard. It has a highly desirable split bedroom floorplan separating the luxury master wing from the two guest bedrooms and bath. The amazing spa like master bathroom has two large walk in showers and a deep soaking tub for relaxation, along with split vanity sinks and a makeup area, all with quartz counters. The hallway from the bath to the large primary bedroom has his and her walk in closets with custom closet systems. On the opposite side of the home are two large guest bedrooms separated by a ceramic tile guest bath with a quartz countertop. The laundry / mudroom has built in cabinetry and a newer samsung steam washer & dryer and leads to the large garage with a tub sink and built ins. Loads of automated features make your life a lot simpler. The robotic lawn mowing system lets you enjoy life rather than sweating in the yard. Control lighting, irrigation, climate, appliances, garage door, and more right from your smartphone. Enjoy the safety and peace of mind with the built in home generator system. There is too much to list, so check out the 3d tour and see it all for yourself. This central florida location offers easy access to the villages dining and entertainment, both coasts, ocala, orlando, tampa, the major theme parks, and it is convenient to extensive shopping and medical providers. Seller is motivated. Schedule a showing before its gone!
Payment Calculator
- Principal & Interest -
- Property Tax $
- Home Insurance $
- HOA Fees $
- Monthly -
Features
Building and Construction
- Covered Spaces: 0.00
- Exterior Features: Irrigation System, Lighting
- Flooring: Luxury Vinyl
- Living Area: 1948.00
- Roof: Shingle
Garage and Parking
- Garage Spaces: 2.00
Eco-Communities
- Water Source: Public
Utilities
- Carport Spaces: 0.00
- Cooling: None
- Heating: Electric
- Pets Allowed: Yes
- Sewer: Septic Tank
- Utilities: Electricity Connected, Public, Street Lights, Water Connected
Amenities
- Association Amenities: Gated, Security
Finance and Tax Information
- Home Owners Association Fee Includes: Guard - 24 Hour
- Home Owners Association Fee: 504.73
- Net Operating Income: 0.00
- Tax Year: 2023
Other Features
- Appliances: Dishwasher, Disposal, Dryer, Ice Maker, Microwave, Range, Refrigerator, Washer
- Association Name: SENTRY MANAGEMENT
- Association Phone: 352-343-5706
- Country: US
- Interior Features: Ceiling Fans(s), High Ceilings, Open Floorplan, Split Bedroom, Stone Counters, Thermostat, Vaulted Ceiling(s), Walk-In Closet(s)
- Legal Description: HARBOR HILLS PHASE 5 PB 56 PG 66-71 LOT 8 BLK C ORB 5817 PG 1757
- Levels: One
- Area Major: 32159 - Lady Lake (The Villages)
- Occupant Type: Owner
- Parcel Number: 13-18-24-0522-00C-00800
- Zoning Code: PUD
Similar Properties
Nearby Subdivisions
Big Pine Island Sub
Carlton Village
Carlton Village Park
Green Key Village
Griffin View Estates
Grove At Harbor Hills The
Groveharbor Hills
Hammock Oaks
Hammock Oaks Villas
Harbor Hills
Harbor Hills The Grove
Harbor Hills Ph 04
Harbor Hills Ph 05
Harbor Hills Ph 6a
Harbor Hills Ph Iii Sub
Harbor Hills Pt Rep
Harbor Hills Un 1
Hidden Oaks
Lady Lake
Lady Lake Bradley Estates Sub
Lady Lake Hidden Oaks Sub
Lady Lake Lees Add
Lady Lake Manors
Lady Lake Orange Blossom Garde
Lady Lake Padgett Estates
Lady Lake Rosemary Terrace
Lady Lake Skyline Hills Resub
Lady Lake Stonewood Manor
Lakes Lady Lake
No Deed Restrictions
None
Oak Mdws First Add
Oak Meadows
Oak Pointe Sub
Orange Blossom Gardens
Resi
Sligh Teagues
Sligh Teagues Add
Sumter Villa De La Vista North
Sumter Villages
The Lakes Lady Lake
The Villages
Uknown
Urico Sub
Villages Lady Lake
Villages Of Sumter Villa Santo
Windsor Green


