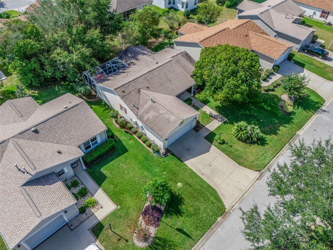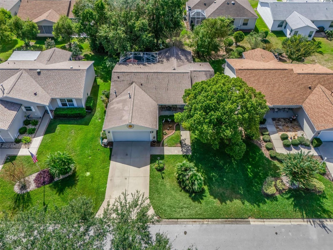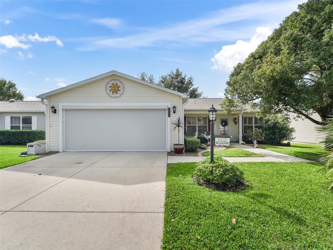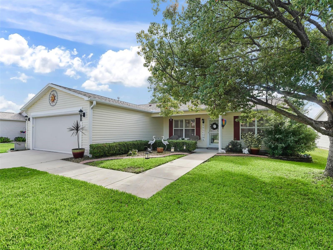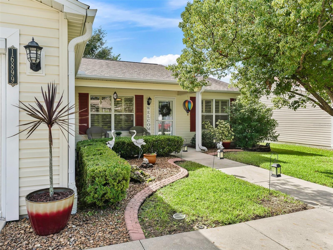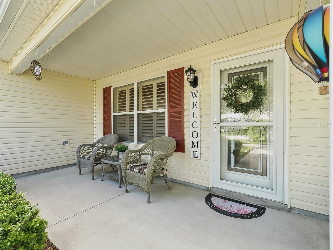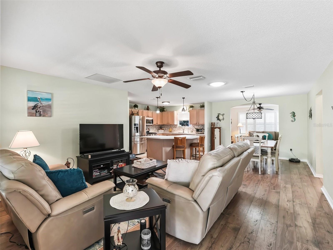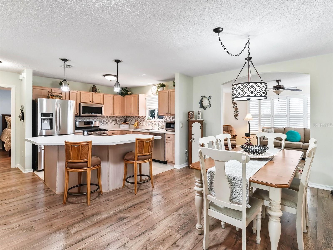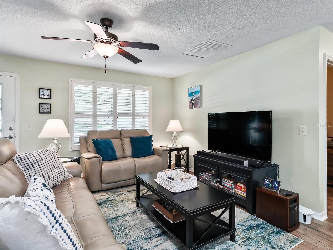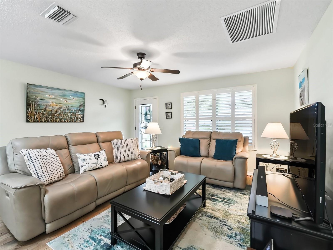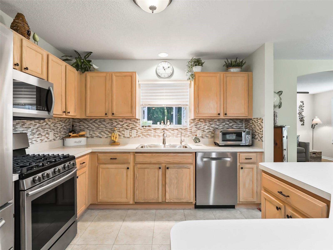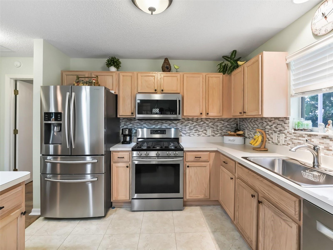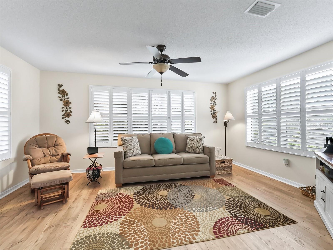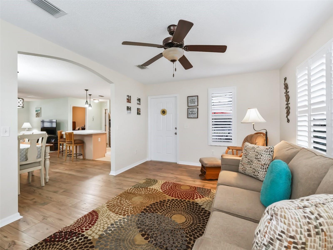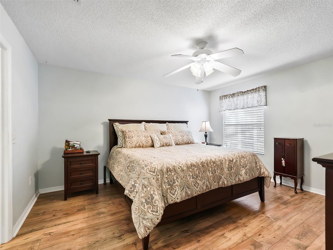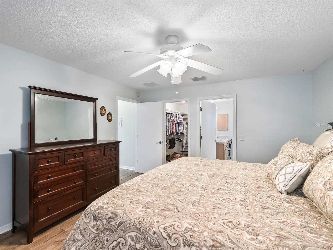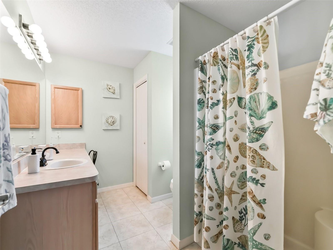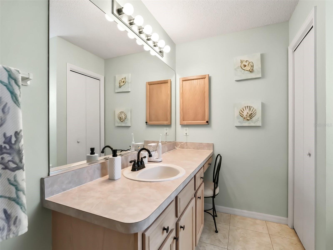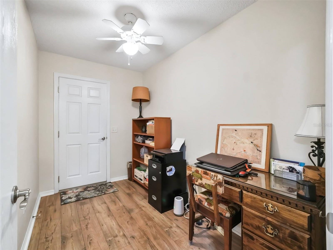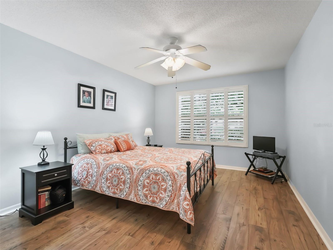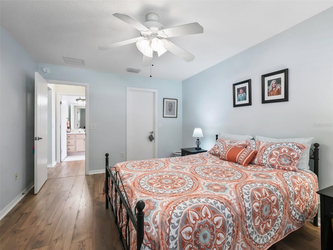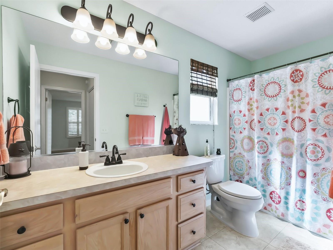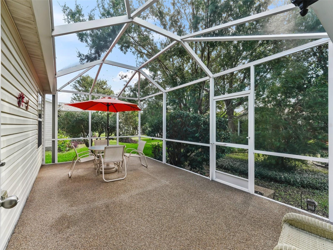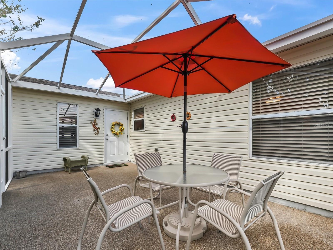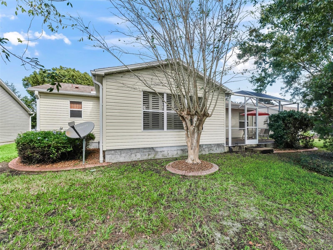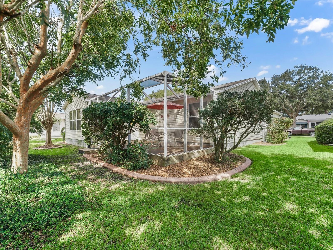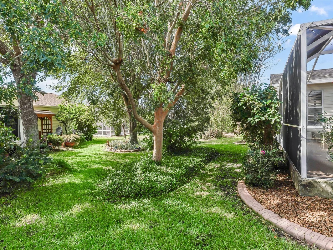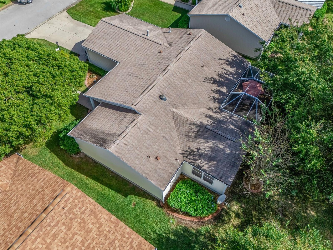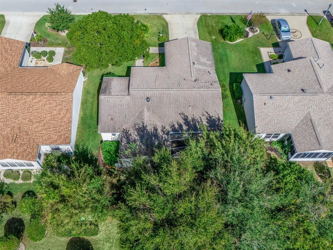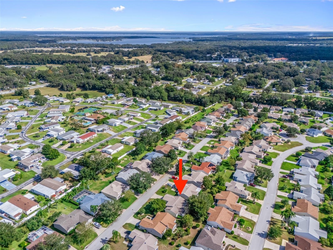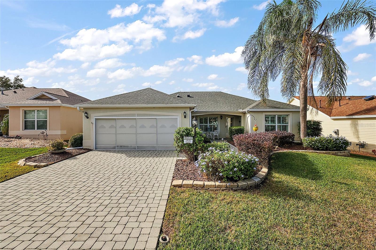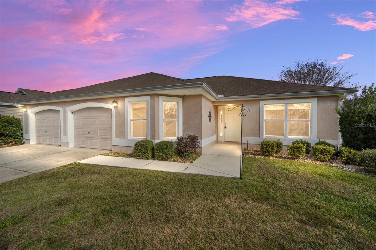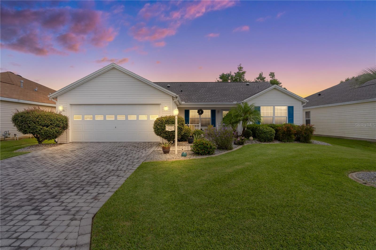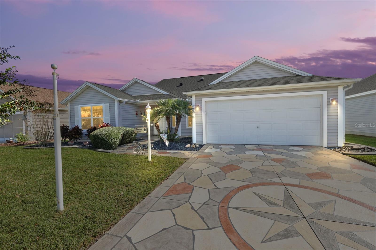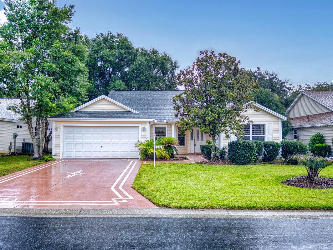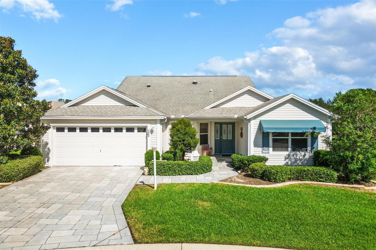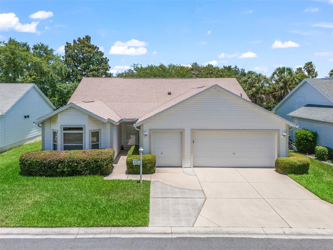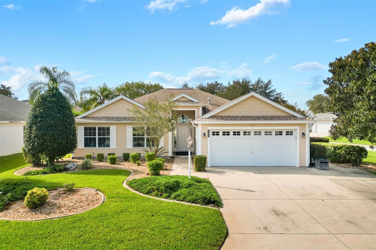16899 96th Chapelwood Circle, THE VILLAGES, FL 32162
Property Photos
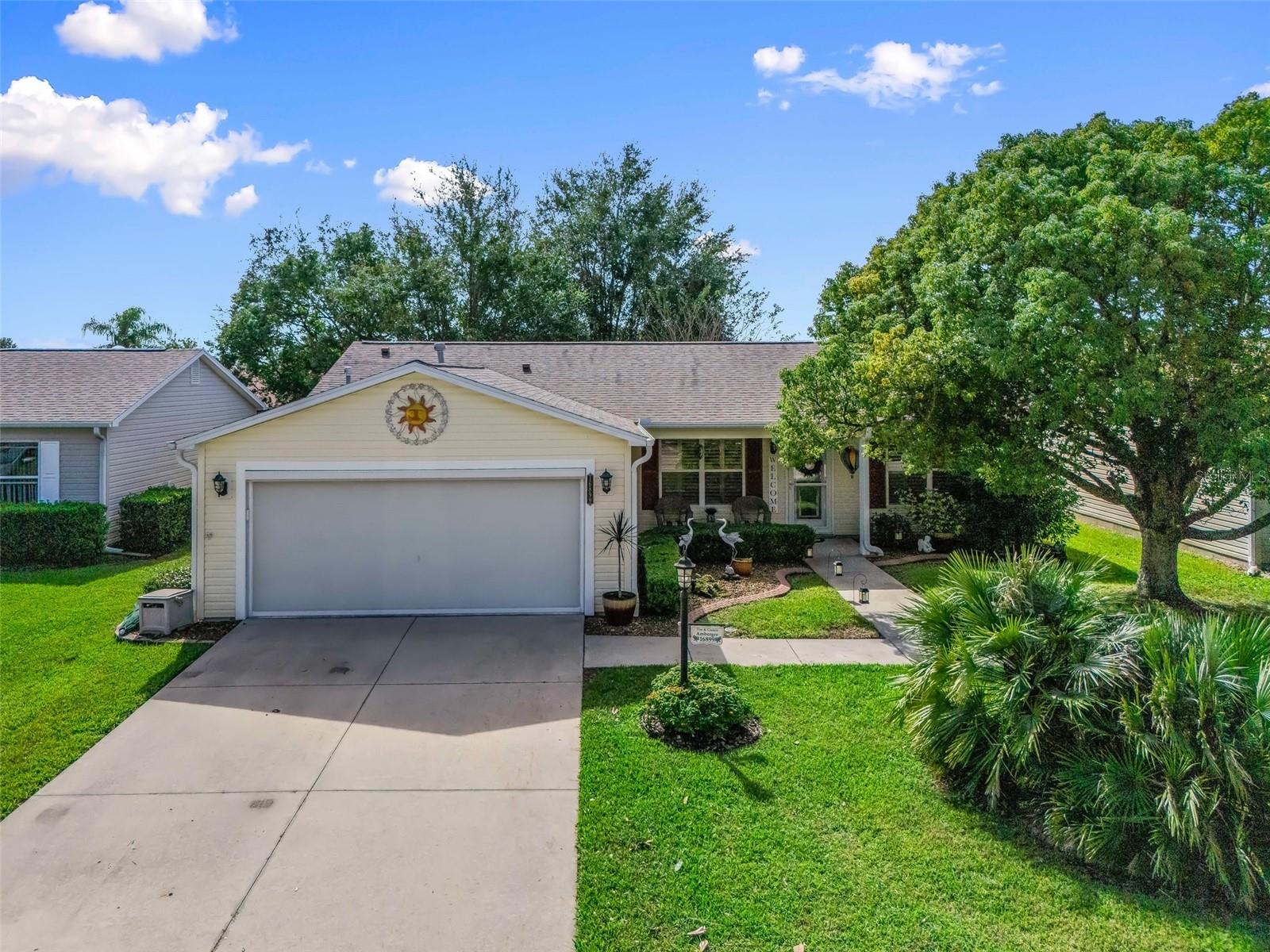
Would you like to sell your home before you purchase this one?
Priced at Only: $329,900
For more Information Call:
Address: 16899 96th Chapelwood Circle, THE VILLAGES, FL 32162
Property Location and Similar Properties
- MLS#: G5088888 ( Residential )
- Street Address: 16899 96th Chapelwood Circle
- Viewed: 17
- Price: $329,900
- Price sqft: $131
- Waterfront: No
- Year Built: 2003
- Bldg sqft: 2516
- Bedrooms: 2
- Total Baths: 2
- Full Baths: 2
- Garage / Parking Spaces: 2
- Days On Market: 68
- Additional Information
- Geolocation: 28.9777 / -81.9938
- County: SUMTER
- City: THE VILLAGES
- Zipcode: 32162
- Subdivision: The Villages
- Provided by: RE/MAX PREMIER REALTY LADY LK
- Contact: Mary Dyer
- 352-753-2029

- DMCA Notice
-
DescriptionWelcometo 16899 se 96th chapelwood terrace, a charming and meticulously maintained "abilene" in the village of woodbury. Arriving at the home you will be greeted by lush green lawn and a plethora of florida friendly landscaping surroundedby curb it leading up to the serene front porch. Upon entering the home, you will find a beautifulleaded glass front door leading into the light, brightinterior painted in a neutral palate. The open floor plan is a perfectblend of comfort and convenience and features a carpet free environment. Laminate and tile flooring flows throughout the home. Plantationshutters adorn the windows. The kitchen features stainless steel appliances, a large single sink with newer faucet. The spacious breakfast bar overlooks the living room and dining room and provides additional seating when entertaining family and friends. A coordinating backsplashcompletes the kitchen. The primary suite features an en suite bath with a walk in shower and a large linen closet. A bathroom window brings in the natural florida sunshine to light up the room. The popular split bedroom floor plan offers your guest a private retreat for rest and relaxation. The large guest bath features a tub and shower combo and a bathroom window overlooking the spacious and private rear yard. The spacious florida room, located off the diningroom can be used for a variety of purposes and features a multitude of windows overlooking the beautifully landscaped and private rear yard. Just off the florida room you will find a bird cage with river rock flooring perfect for relaxing, reading or grilling. A bonus area just off the kitchen provides the perfect space for a home office and leads out to the ever popular two car garage featuring a remote screen door. This prime location is just minutes away from a wide variety of restaurants, recreation centers, golf courses. And shopping. The roof was replaced in 2018 and the bond is paid. This lovely home is move in ready and is awaiting its new owners. Give me a call today to schedule your showing.
Payment Calculator
- Principal & Interest -
- Property Tax $
- Home Insurance $
- HOA Fees $
- Monthly -
Features
Building and Construction
- Builder Model: Abilene
- Covered Spaces: 0.00
- Exterior Features: Irrigation System, Rain Gutters, Sliding Doors
- Flooring: Laminate, Tile
- Living Area: 1452.00
- Roof: Shingle
Land Information
- Lot Features: Landscaped, Level, Paved
Garage and Parking
- Garage Spaces: 2.00
Eco-Communities
- Water Source: Public, Well Required
Utilities
- Carport Spaces: 0.00
- Cooling: Central Air
- Heating: Gas
- Pets Allowed: Yes
- Sewer: Public Sewer
- Utilities: Cable Connected, Electricity Connected, Natural Gas Connected, Sewer Connected
Finance and Tax Information
- Home Owners Association Fee: 0.00
- Net Operating Income: 0.00
- Tax Year: 2023
Other Features
- Appliances: Dishwasher, Dryer, Gas Water Heater, Microwave, Range, Refrigerator, Washer, Water Filtration System
- Country: US
- Interior Features: Ceiling Fans(s), Living Room/Dining Room Combo, Open Floorplan, Primary Bedroom Main Floor, Skylight(s), Split Bedroom, Thermostat, Walk-In Closet(s), Window Treatments
- Legal Description: SEC 27 TWP 17 RGE 23 PLAT BOOK 006 PAGE 106 VILLAGES OF MARION - UNIT 52 LOT 246
- Levels: One
- Area Major: 32162 - Lady Lake/The Villages
- Occupant Type: Owner
- Parcel Number: 6752-246-000
- Possession: Close of Escrow
- Style: Ranch
- Views: 17
- Zoning Code: PUD
Similar Properties
Nearby Subdivisions
Marion Sunnyside Villas
Marion Vlgs Un 52
Marion Vlgs Un 66
Not On List
Not On The List
Springdale East
Sumter Vlgs
The Villages
The Villages Village Of Hadle
The Villages Of Sumter
The Villages Of Sumter Hampton
The Villages Of Sumter Mangrov
The Villages Of Sumter Villa L
Villa Of Seneca
Village Of Summerhill
Village Of Sumter
Villages
Villages Of Marion
Villages Of Marion Ivystone Vi
Villages Of Sumter
Villages Of Sumter Villa La C
Villages Of Sumter Amberjack V
Villages Of Sumter Anita Villa
Villages Of Sumter Apalachee V
Villages Of Sumter Belmont Vil
Villages Of Sumter Broyhill Vi
Villages Of Sumter Double Palm
Villages Of Sumter Grovewood V
Villages Of Sumter Hampton Vil
Villages Of Sumter Hialeah Vil
Villages Of Sumter Holly Hillv
Villages Of Sumter Katherine V
Villages Of Sumter Kaylee Vill
Villages Of Sumter Keystone Vi
Villages Of Sumter Montbrook V
Villages Of Sumter Mount Pleas
Villages Of Sumter Newport Vil
Villages Of Sumter Oleander Vi
Villages Of Sumter Rosedale Vi
Villages Of Sumter Southern St
Villages Of Sumter Swainwood V
Villages Of Sumter Tanglewoodv
Villages Of Sumter Villa Alexa
Villages Of Sumter Villa Berea
Villages Of Sumter Villa De Le
Villages Of Sumter Villa Del C
Villages Of Sumter Villa Escan
Villages Of Sumter Villa La Cr
Villages Of Sumter Villa San L
Villages Of Sumter Villa St Si
Villages Of Sumter Villa Valdo
Villages Of Sumter Windermerev
Villages Sumter
Villagesmarion 61
Villagesmarion Greenwood Vls
Villagesmarion Quail Rdg Vill
Villagesmarion Soulliere Vill
Villagesmarion Un 44
Villagesmarion Un 45
Villagesmarion Un 48
Villagesmarion Un 50
Villagesmarion Un 54
Villagesmarion Un 57
Villagesmarion Un 59
Villagesmarion Un 61
Villagesmarion Un 62
Villagesmarion Un 63
Villagesmarion Un 65
Villagesmarion Villasbromley
Villagesmarion Waverly Villas
Villagessumter
Villagessumter Haciendasmsn
Villagessumter Un 115
Villagessumter Un 31
Villagessumter Un 79
Villagessumter Un 87
Villasmerry Oak


