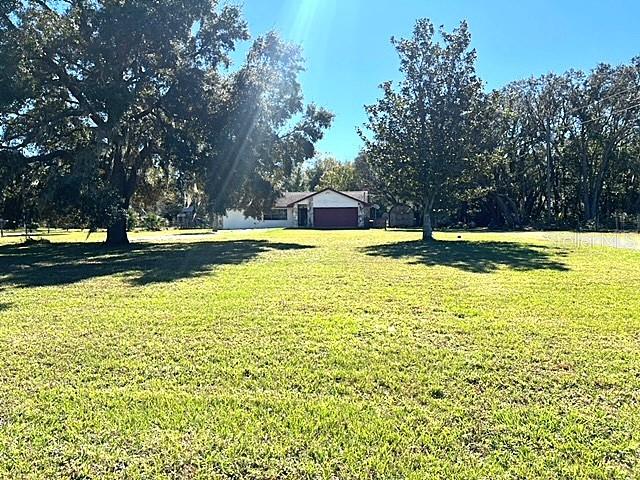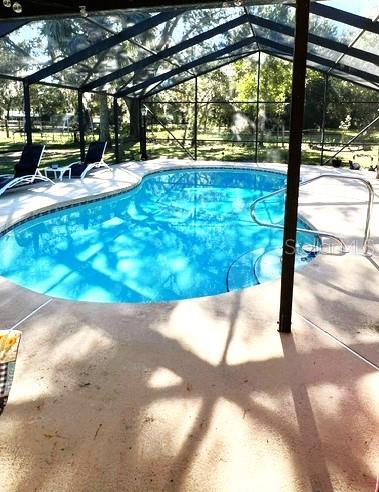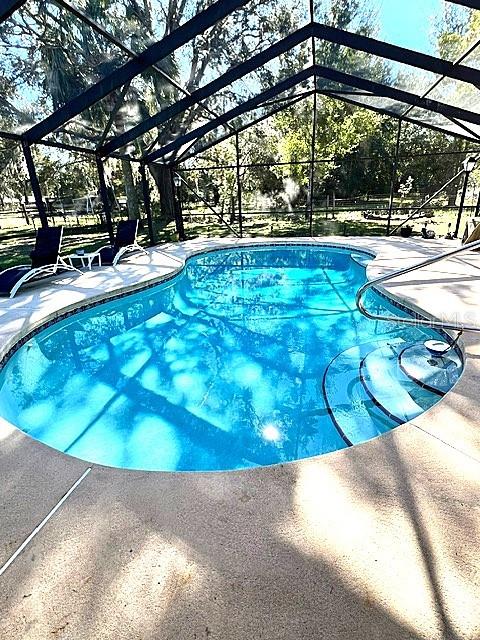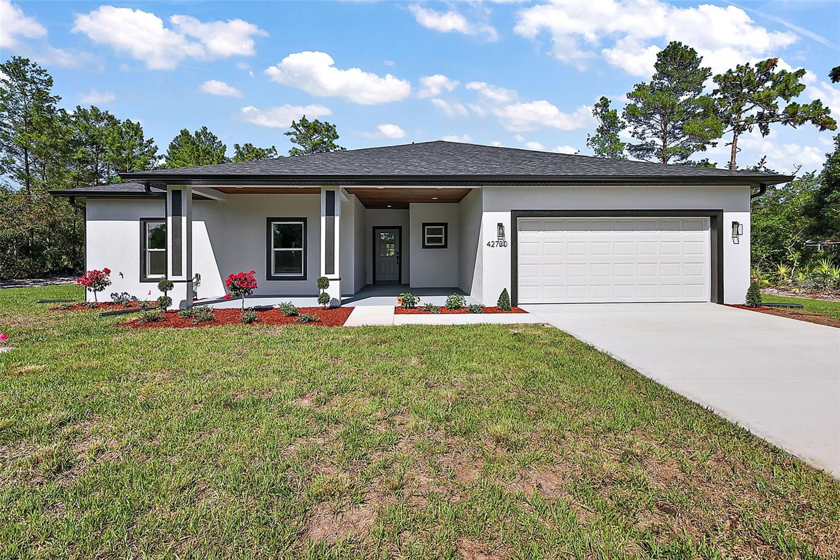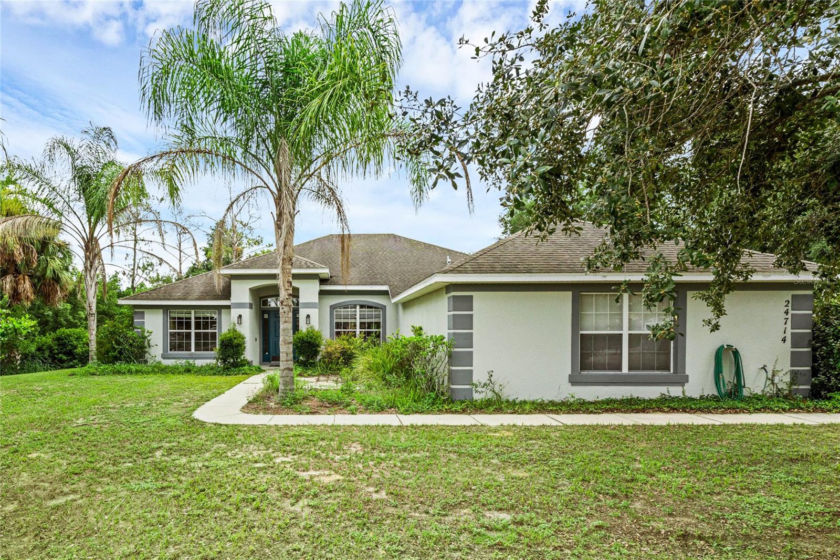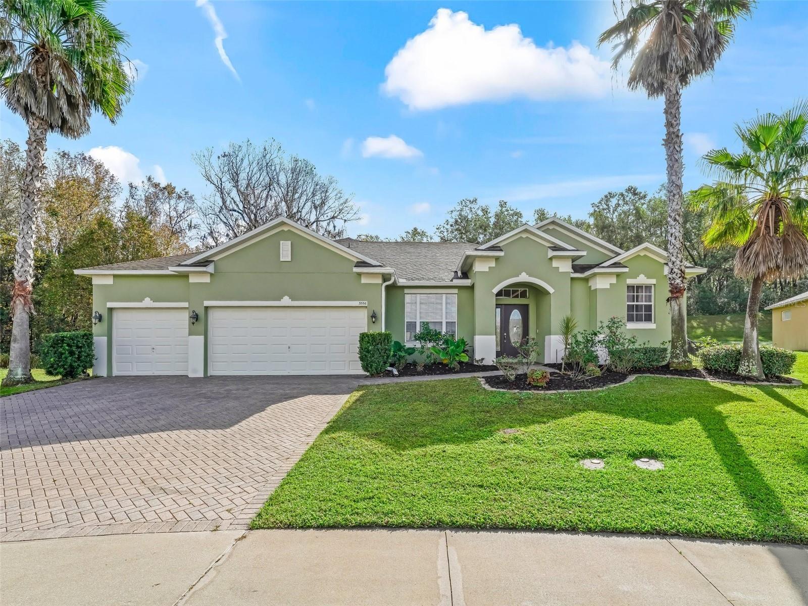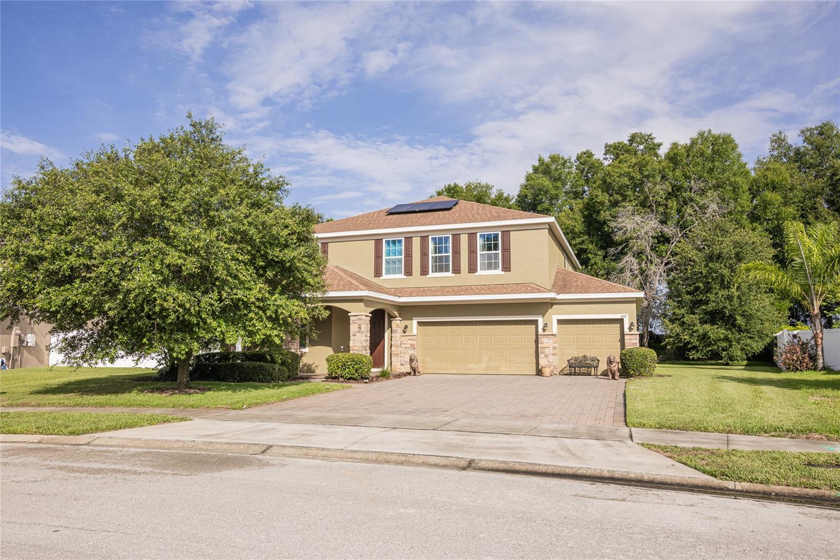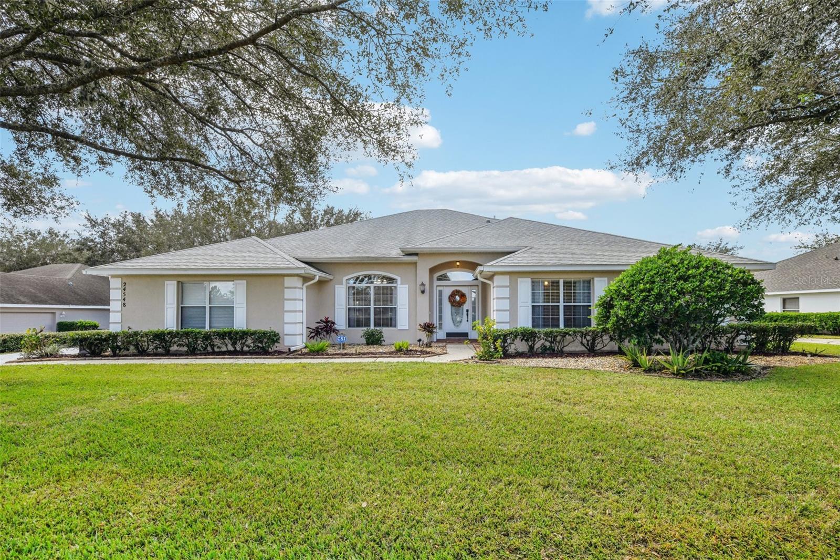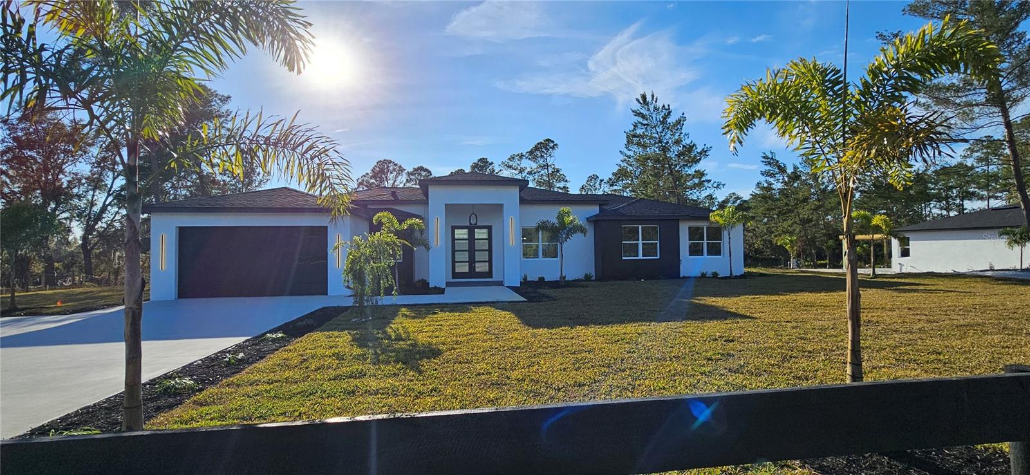21444 Rollingwood Trail, EUSTIS, FL 32736
Property Photos

Would you like to sell your home before you purchase this one?
Priced at Only: $560,000
For more Information Call:
Address: 21444 Rollingwood Trail, EUSTIS, FL 32736
Property Location and Similar Properties
- MLS#: G5089759 ( Residential )
- Street Address: 21444 Rollingwood Trail
- Viewed: 4
- Price: $560,000
- Price sqft: $304
- Waterfront: No
- Year Built: 1989
- Bldg sqft: 1840
- Bedrooms: 3
- Total Baths: 2
- Full Baths: 2
- Garage / Parking Spaces: 2
- Days On Market: 30
- Additional Information
- Geolocation: 28.8931 / -81.6022
- County: LAKE
- City: EUSTIS
- Zipcode: 32736
- Subdivision: Rollingwood Sub
- Elementary School: Seminole Springs. Elem
- Middle School: Eustis Middle
- High School: Eustis High School
- Provided by: SOUTHERN STYLE MANAGEMENT, INC
- Contact: Shelby Shelton
- 352-735-3222

- DMCA Notice
-
DescriptionCozy 3 Bedroom, 2 Bath Home with Pool on 5 Fenced Acres in Eustis! Discover the charm of country living with this well maintained 3 bedroom, 2 bathroom home situated on 5 beautiful, fenced acres off 439 in Eustis. Offering a traditional layout, this home features defined living spaces that provide a warm and inviting atmosphere. Inside, youll find a spacious formal living room as well as a spacious family room, a cozy dining area, and a functional kitchen with ample storage and counter space. The master suite serves as a peaceful retreat, while the additional bedrooms are perfect for family or guests. Step outside to enjoy the Florida lifestyle in your screened in pool area, perfect for relaxing or entertaining. The fully fenced property offers endless possibilitieswhether youre dreaming of a garden, a place for animals, or just space to roam. This home offers a solid foundation to make your own, combining serene rural surroundings with easy access to local amenities. Dont miss the opportunity to see itschedule your private tour today! The drain field was replaced in October 2024, New fan for A/C, New Pool pump and Filter, Roof 2016.
Payment Calculator
- Principal & Interest -
- Property Tax $
- Home Insurance $
- HOA Fees $
- Monthly -
Features
Building and Construction
- Covered Spaces: 0.00
- Exterior Features: Storage
- Flooring: Ceramic Tile
- Living Area: 1840.00
- Roof: Shingle
School Information
- High School: Eustis High School
- Middle School: Eustis Middle
- School Elementary: Seminole Springs. Elem
Garage and Parking
- Garage Spaces: 2.00
Eco-Communities
- Pool Features: Gunite, In Ground, Screen Enclosure
- Water Source: Well
Utilities
- Carport Spaces: 0.00
- Cooling: Central Air
- Heating: Central
- Sewer: Septic Tank
- Utilities: Electricity Available, Water Available
Finance and Tax Information
- Home Owners Association Fee: 0.00
- Net Operating Income: 0.00
- Tax Year: 2023
Other Features
- Appliances: Dishwasher, Refrigerator
- Country: US
- Interior Features: Ceiling Fans(s), Living Room/Dining Room Combo
- Legal Description: ROLLINGWOOD SUB LOTS 31 PB 26 PGS 19-20 ORB 1788 PG 1740 ORB 5693 PG 271
- Levels: One
- Area Major: 32736 - Eustis
- Occupant Type: Owner
- Parcel Number: 27-18-27-0100-000-03100
- Zoning Code: AR
Similar Properties
Nearby Subdivisions
Blue Lake Estates
Clarmart Sub
Eldorado Heights
Estates At Black Bear
Eustis Blue Lake Estates
Eustis Golfview Estates
Eustis Misty Oaks
Forest Park
Frst Lakes Hills
Lake Lincoln
Lake Lincoln Sub
Lakewood Ranches Sub
Non Sub
Not In Subdivision
Pine Lakes South
Rollingwood Sub
Royal Trails
Spring Ridge Estates
Upson Downs Sub
Village At Black Bear
Village At Black Bear Sub


