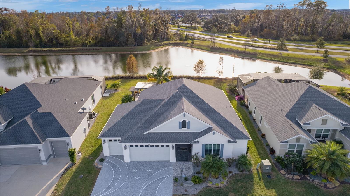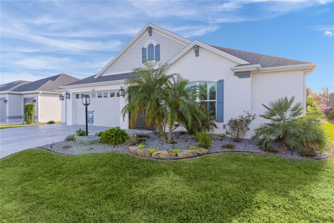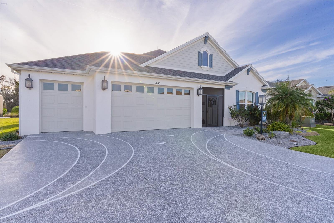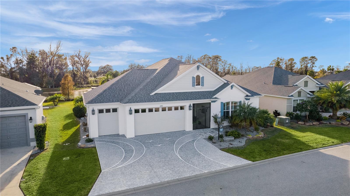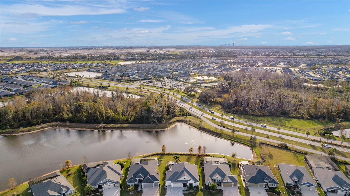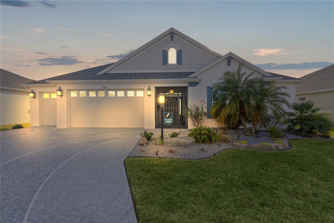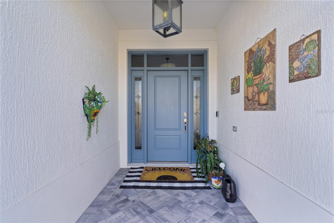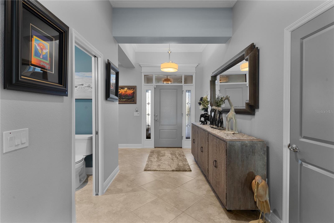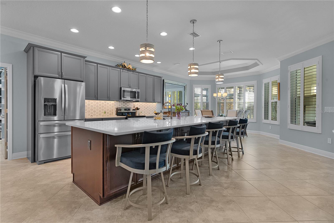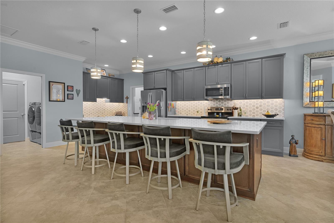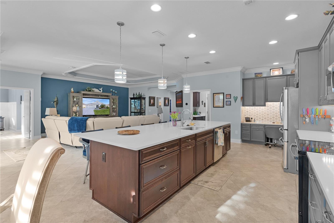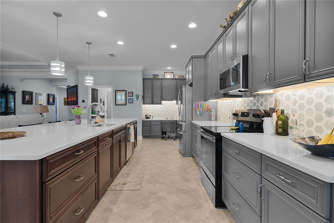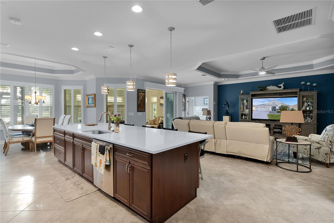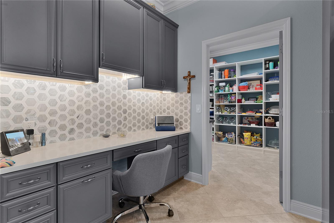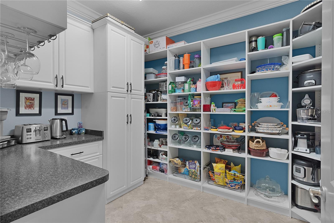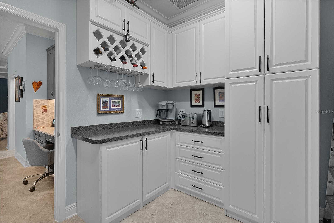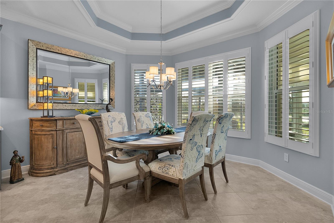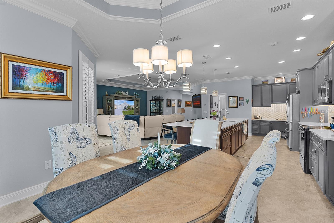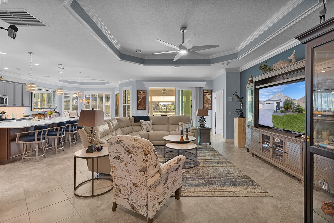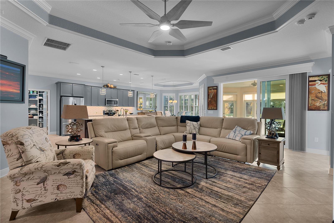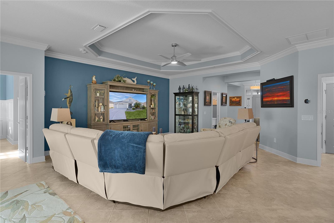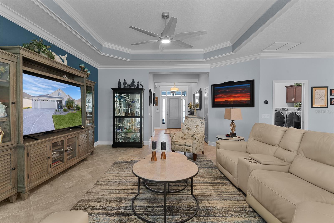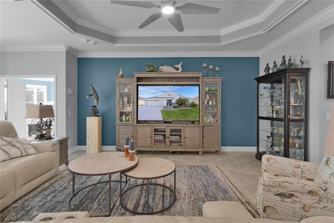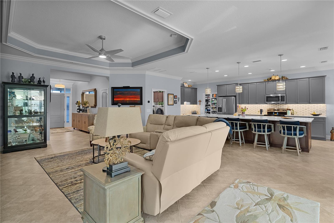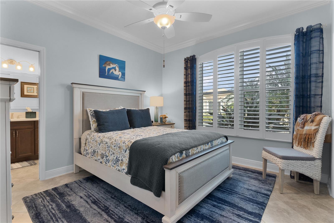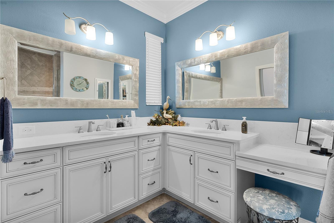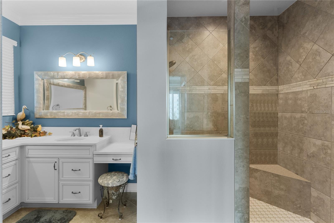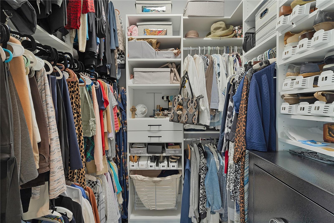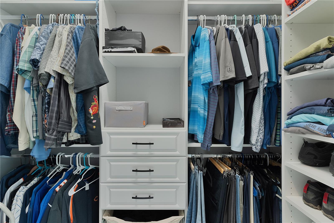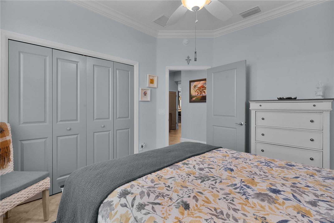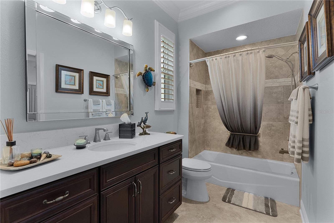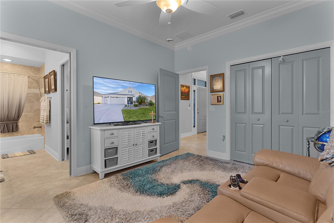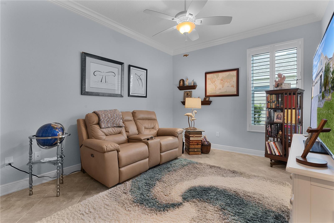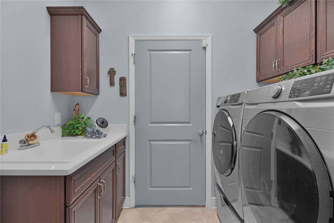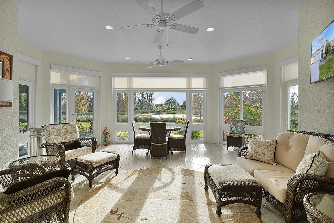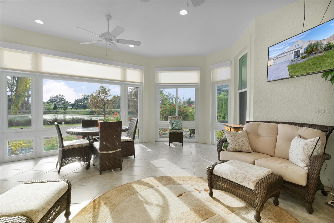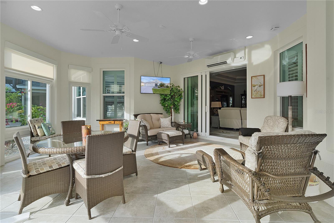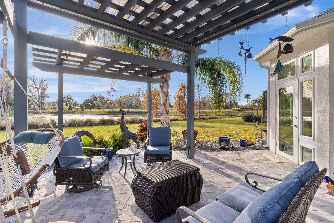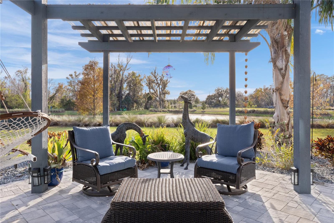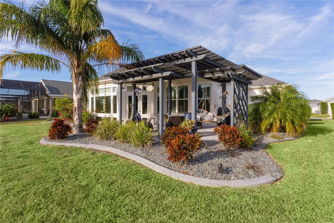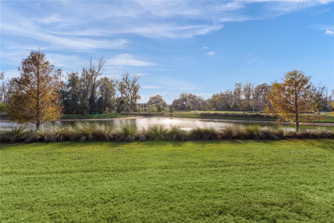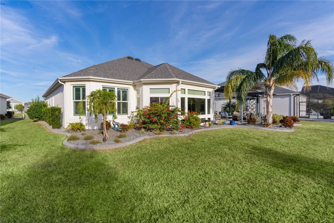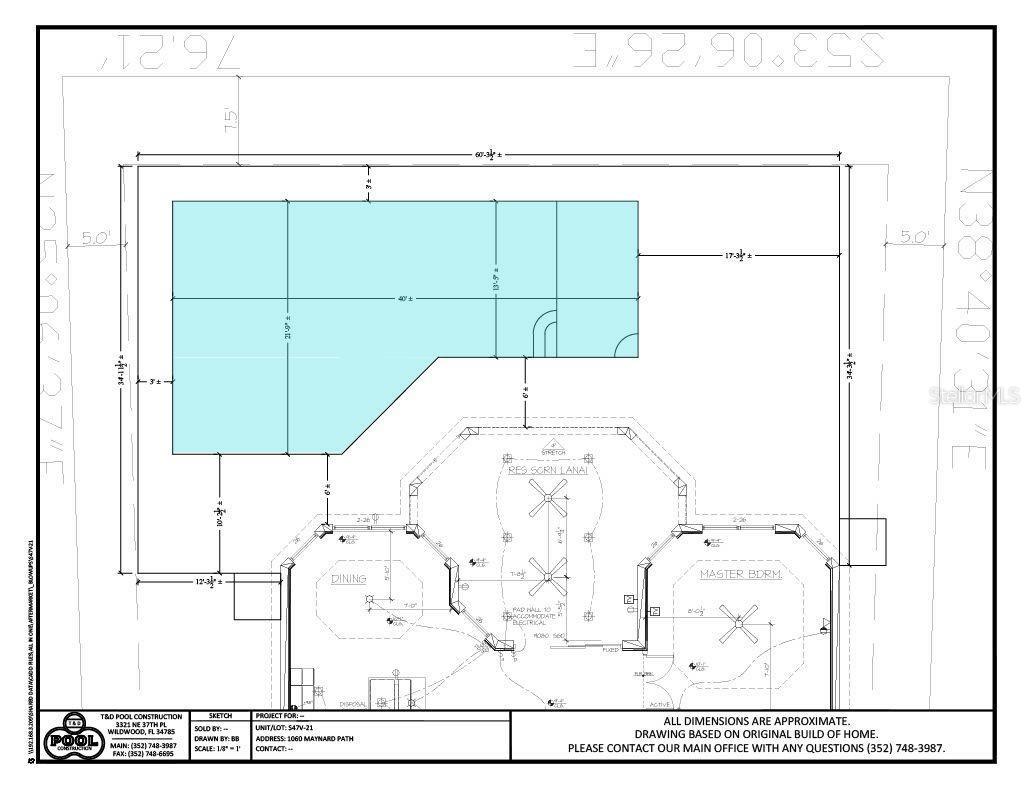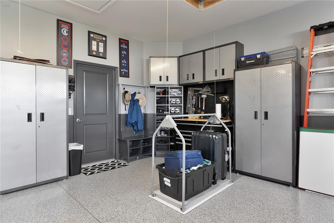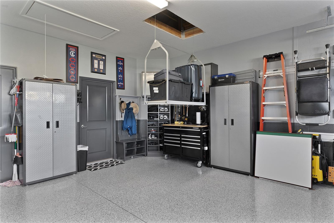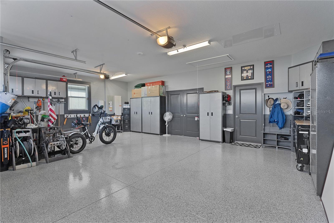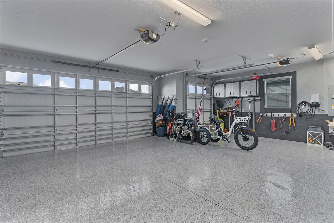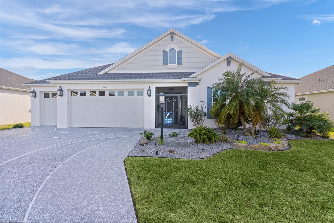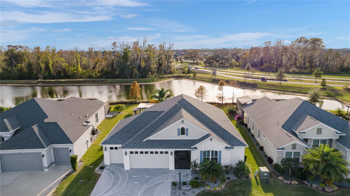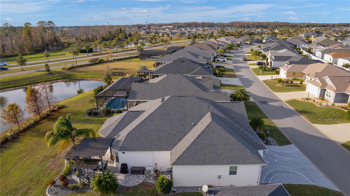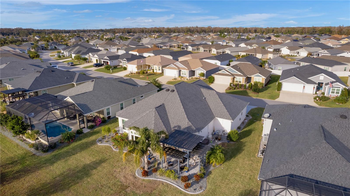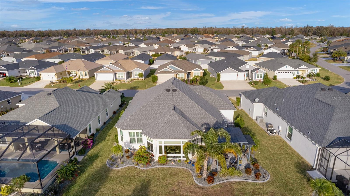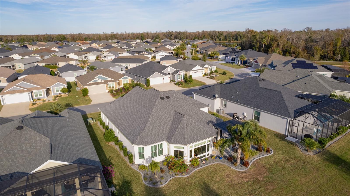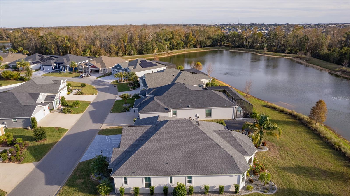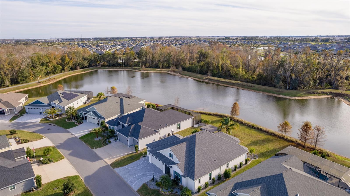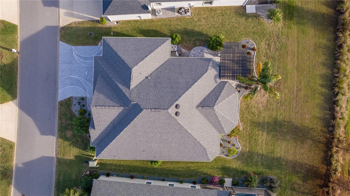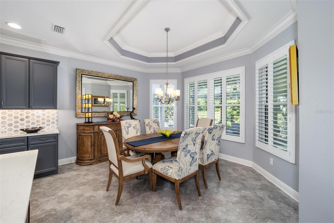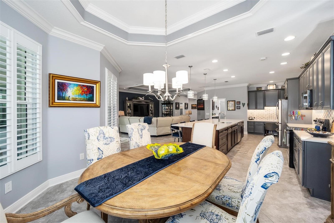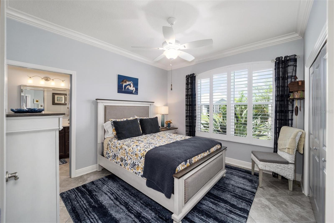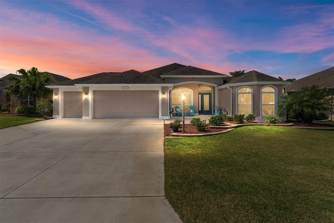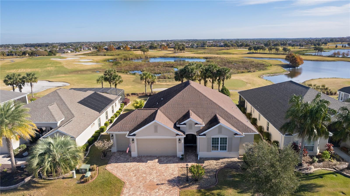1060 Maynard Path, THE VILLAGES, FL 32163
Property Photos
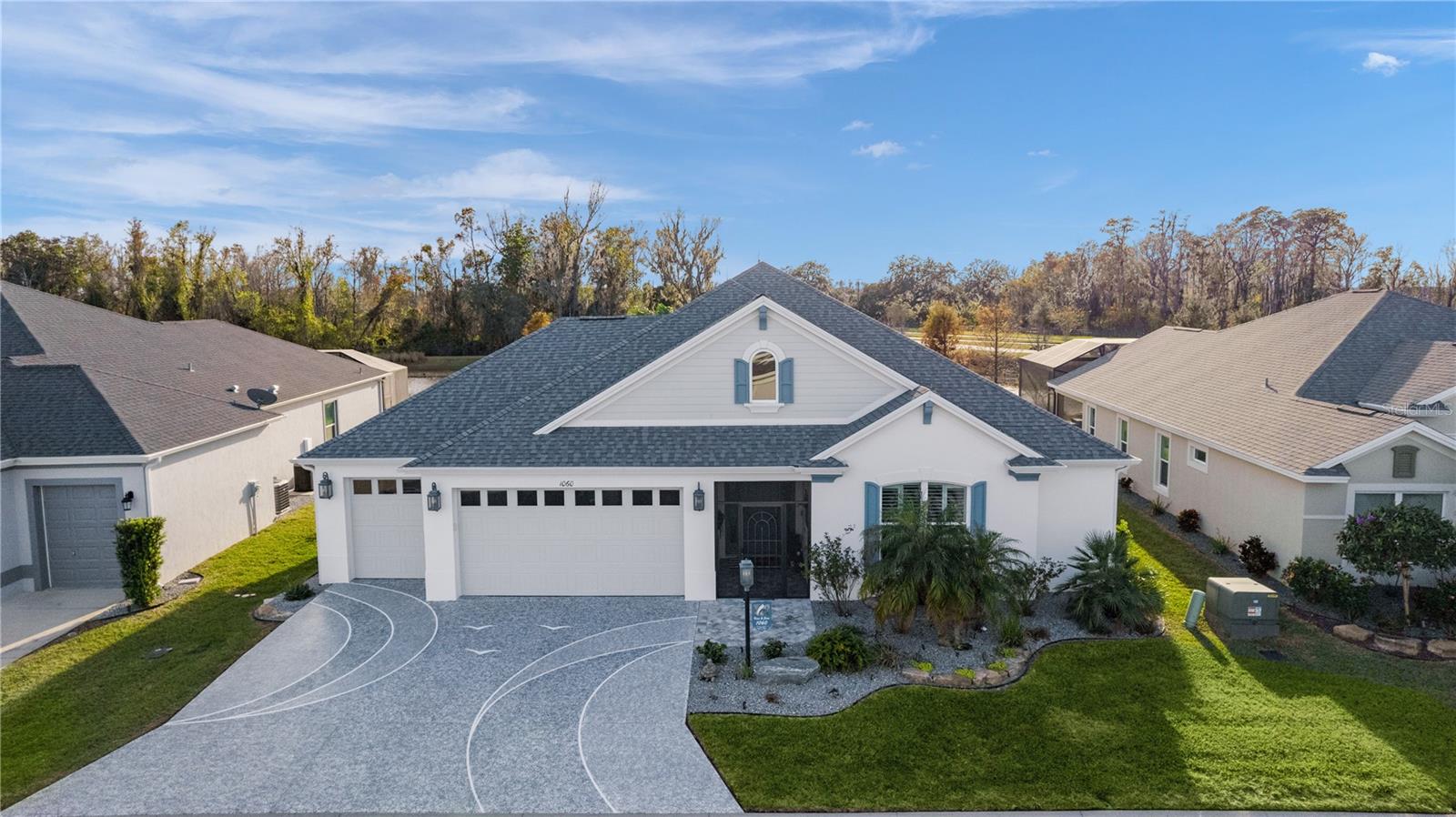
Would you like to sell your home before you purchase this one?
Priced at Only: $925,000
For more Information Call:
Address: 1060 Maynard Path, THE VILLAGES, FL 32163
Property Location and Similar Properties
- MLS#: G5091119 ( Residential )
- Street Address: 1060 Maynard Path
- Viewed: 5
- Price: $925,000
- Price sqft: $403
- Waterfront: No
- Year Built: 2021
- Bldg sqft: 2297
- Bedrooms: 3
- Total Baths: 3
- Full Baths: 2
- 1/2 Baths: 1
- Garage / Parking Spaces: 2
- Days On Market: 5
- Additional Information
- Geolocation: 28.7963 / -81.9769
- County: SUMTER
- City: THE VILLAGES
- Zipcode: 32163
- Subdivision: Villagessouthern Oaks Un 47
- Provided by: REALTY EXECUTIVES IN THE VILLAGES
- Contact: Jamie Noll
- 352-753-7500

- DMCA Notice
-
DescriptionWelcome to this exquisite PREMIER home in the village of Bradford, in The Villages, Florida! Along with its beautiful pond view from the glass enclosed lanai, this house offers unparalleled elegance, sophistication and comfort throughout. Its a perfect retreat for luxurious living! A beautiful painted driveway leads you past mature landscaping to the lovely grand entrance. As you step into the home, you are greeted by an open concept living space adorned with ceramic tile flooring throughout no carpet for a seamless, modern aesthetic and easy maintenance. A half bathroom, close to the front entryway, provides comfort and convenience for guests. The homes inviting layout flows effortlessly, making it ideal for entertaining or enjoying quiet evenings at home. The galley style gourmet kitchen boasts high end finishes, including custom cabinetry, sleek quartz countertops, gorgeous backsplash, medallion lights, and top tier stainless steel appliances. Attached to the kitchen is a fabulous walk in pantry, complete with built in cabinetry and counter space and a wine rack/beverage station! The thoughtful design maximizes space and functionality, perfect for both the home chef and casual dining experiences. Retreat to the luxurious owners suite, featuring a spacious bedroom with a custom walk in closet, and an ensuite bathroom. The bathroom offers dual basins, a walk in Roman shower, and vanity seating area for a truly relaxing experience. Additional bedrooms provide versatility, ideal for guests or a private home office. Both extra bedrooms attach to a lovely Jack and Jill bathroom. Step outside to enjoy the Florida sunshine on the pergola covered outdoor patio, where brick pavers add a touch of timeless charm. This serene space is perfect for alfresco dining or unwinding with a good book. Additional features include: plantation shutters throughout, all quartz countertops, crown moulding, upgraded lighting fixtures and ceiling fans, epoxy finished garage floor, Versa lift system for storing larger items in the attic, pull down attic stairs, multiple storage cabinets in the garage, roof lightning rods, alarm system, water and fire sensor system, water filtration system, gutters, custom windows and mini split in lanai. Dont miss this rare opportunity to own a premier home that embodies luxury, style, and the vibrant lifestyle of The Villages. Schedule your private showing today and start living your dream!
Payment Calculator
- Principal & Interest -
- Property Tax $
- Home Insurance $
- HOA Fees $
- Monthly -
Features
Building and Construction
- Covered Spaces: 0.00
- Exterior Features: Irrigation System, Lighting, Sliding Doors, Sprinkler Metered
- Flooring: Ceramic Tile
- Living Area: 2227.00
- Roof: Shingle
Garage and Parking
- Garage Spaces: 2.00
Eco-Communities
- Water Source: Public
Utilities
- Carport Spaces: 0.00
- Cooling: Central Air
- Heating: Electric
- Pets Allowed: Number Limit
- Sewer: Public Sewer
- Utilities: Cable Connected, Electricity Connected, Sewer Connected, Sprinkler Recycled, Underground Utilities, Water Connected
Finance and Tax Information
- Home Owners Association Fee: 0.00
- Net Operating Income: 0.00
- Tax Year: 2024
Other Features
- Appliances: Dishwasher, Disposal, Dryer, Electric Water Heater, Microwave, Range, Refrigerator, Washer, Water Filtration System
- Country: US
- Interior Features: Attic Fan, Ceiling Fans(s), High Ceilings, Open Floorplan, Thermostat, Tray Ceiling(s), Walk-In Closet(s), Window Treatments
- Legal Description: LOT 21 VILLAGES OF SOUTHERN OAKS UNIT 47 PG 18 PGS 28-28J
- Levels: One
- Area Major: 32163 - The Villages
- Occupant Type: Owner
- Parcel Number: G35A021
- Zoning Code: RESI
Similar Properties
Nearby Subdivisions
Not On List
Pine Ridge
Southern Oaks
Southern Oaks Kate Villas
Southern Oaks Ryn Villas
Southern Oaks Un 24
The Villages
The Villages Of Fenney
The Villages Of Southern Oaks
The Villages Of St Johns
The Villagessouthern Oaks Un 1
Vilagessouthern Oaks Patricia
Village Of Hawkins
Village Of Richmond
Villagefenney
Villagefenney Bougainvillea V
Villagefenney Hyacinth Villas
Villagefenney Live Oak Villas
Villagefenney Magnolia Villas
Villagefenney Un 2
Villagefenney Un 3
Villages
Villages Of Southern Oaks
Villages Of Sumter
Villages Of Sumter Bokeelia Vi
Villages Of Sumter Lauren Vill
Villages Of Sumter Leyton Vill
Villages Of Sumter Megan Villa
Villagesfruitland Park Reagan
Villagesfruitland Park Un 28
Villagesfruitland Park Un 32
Villagesfruitland Park Un 35
Villagessouthern Oaks Austin
Villagessouthern Oaks Laine V
Villagessouthern Oaks Un 110
Villagessouthern Oaks Un 126
Villagessouthern Oaks Un 135
Villagessouthern Oaks Un 43
Villagessouthern Oaks Un 47
Villagessouthern Oaks Un 67
Villagessouthern Oaks Un 68
Villagessouthern Oaks Un 72
Villagessouthern Oaks Un 85
Villagessouthern Oaks Un 89
Villagessumter
Villagessumter Kelsea Villas
Villagessumter Un 194
Villageswildwood Alden Bungal


