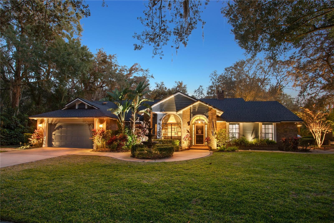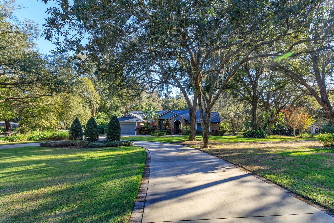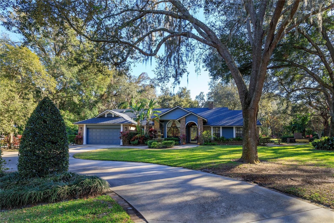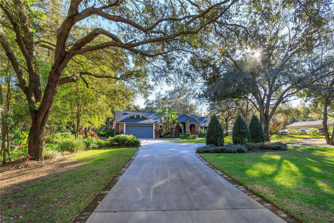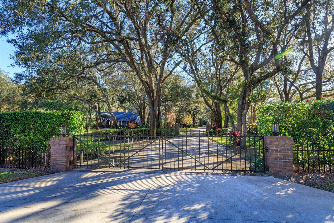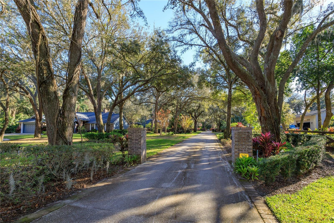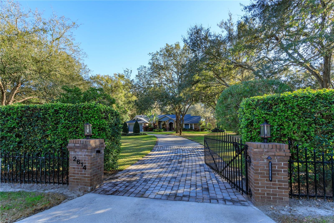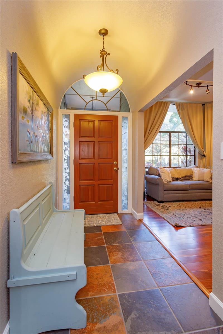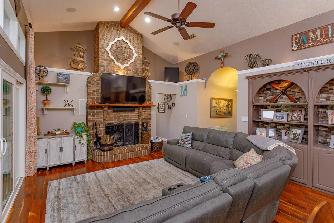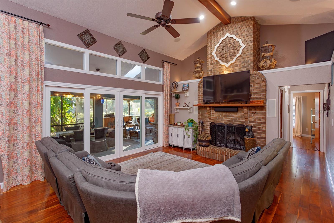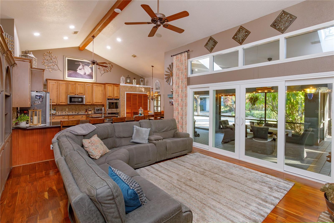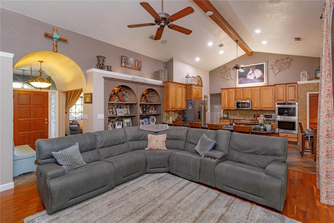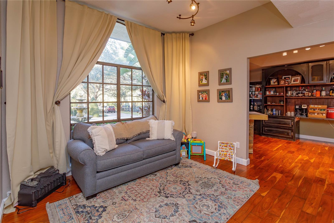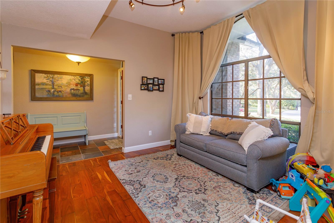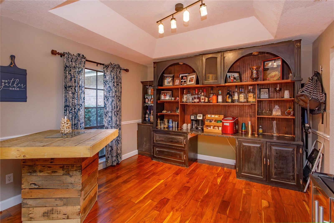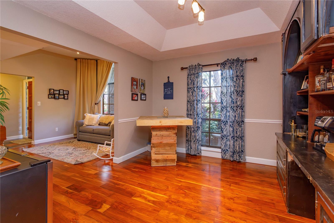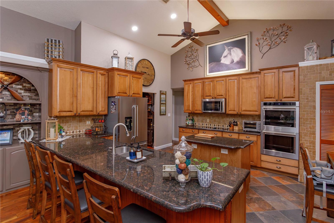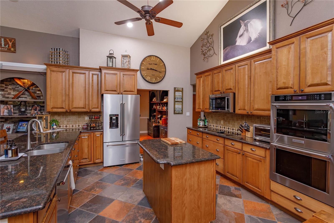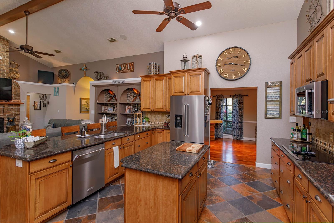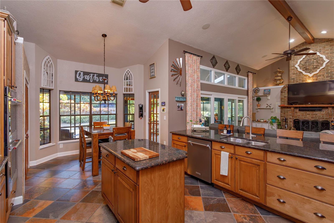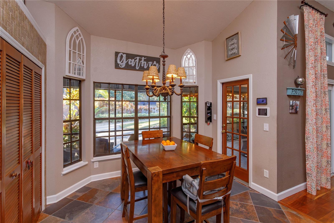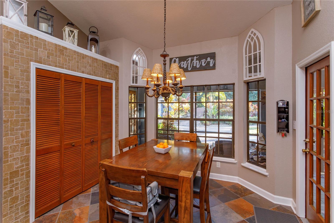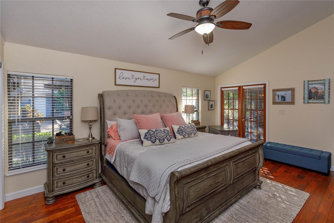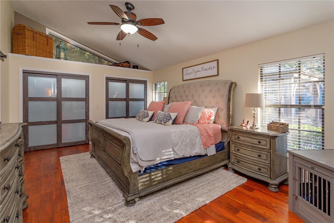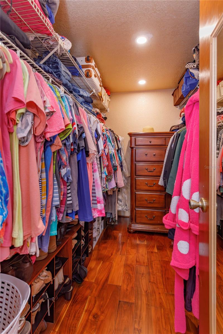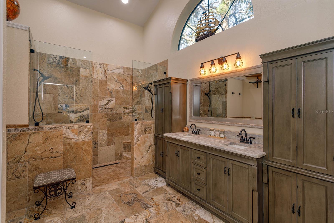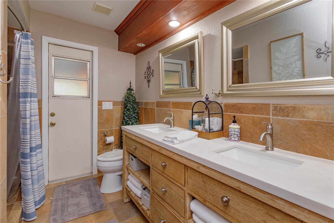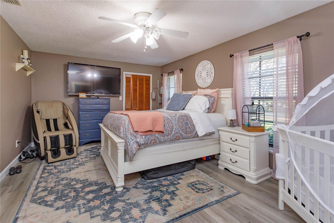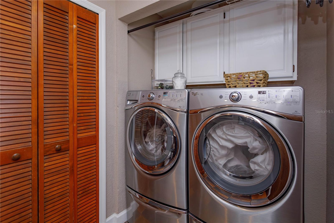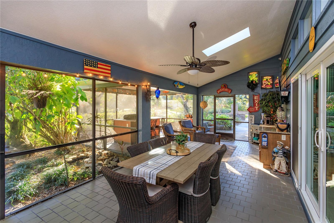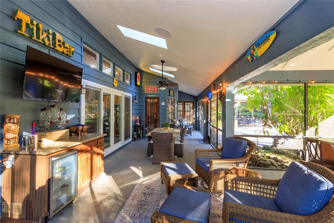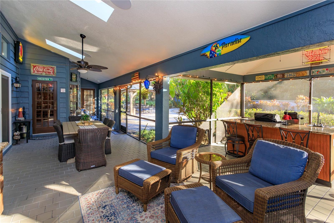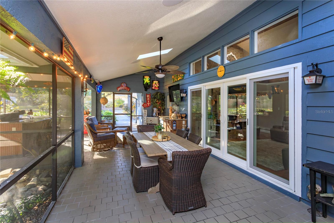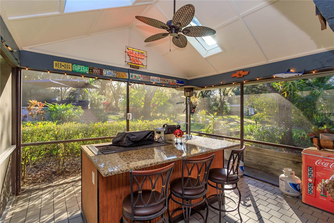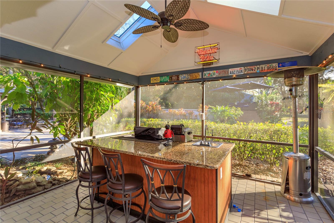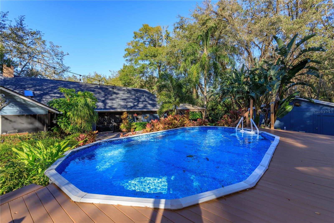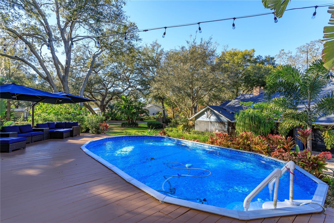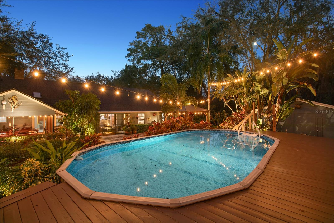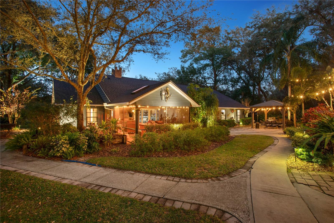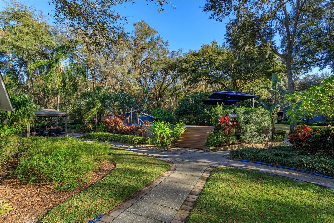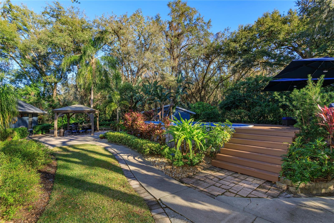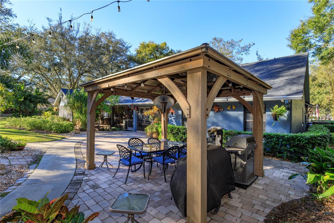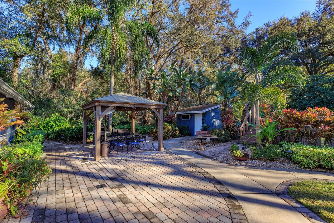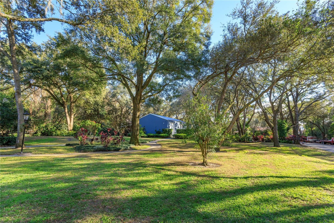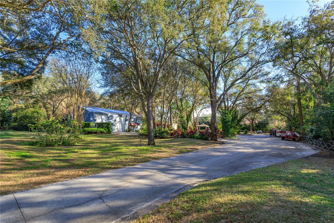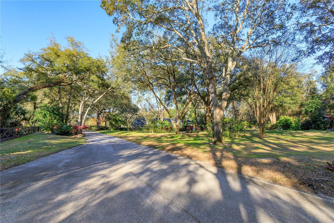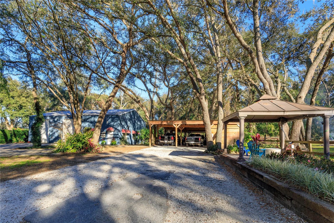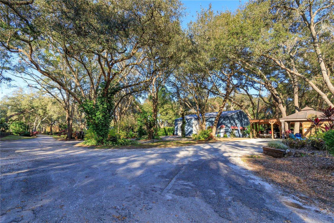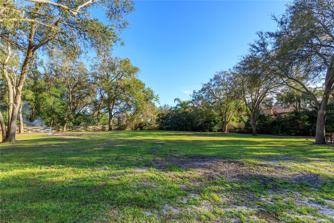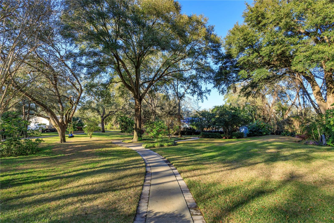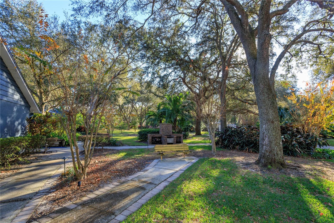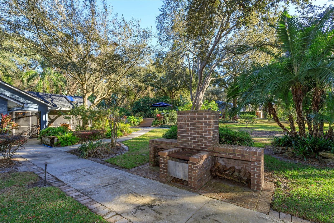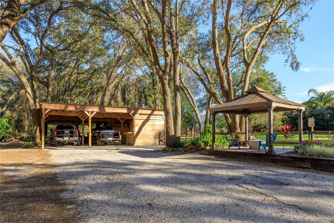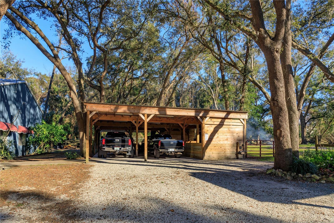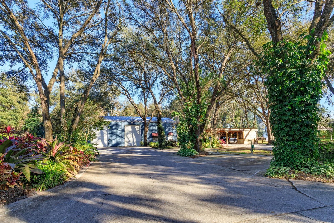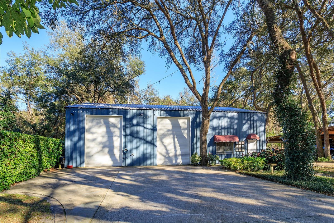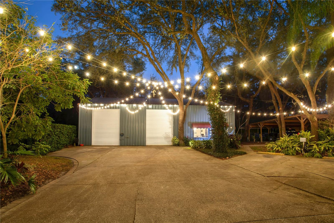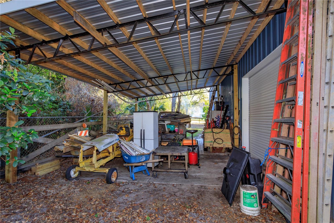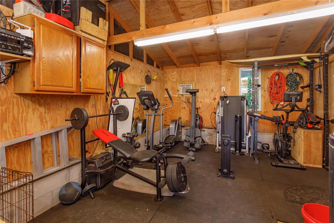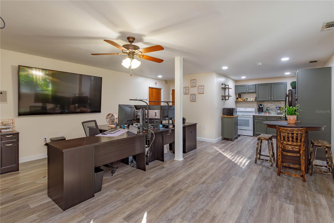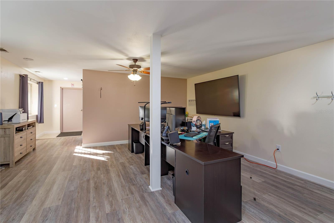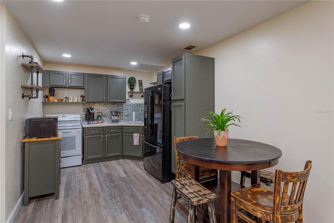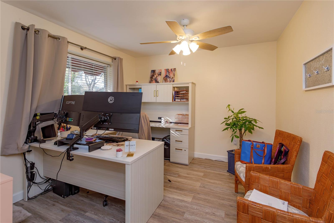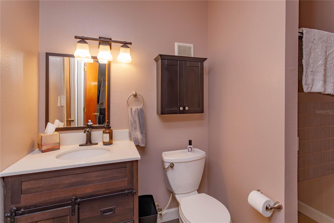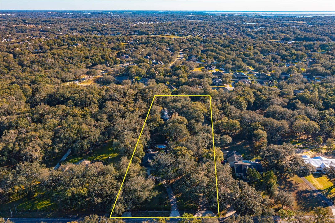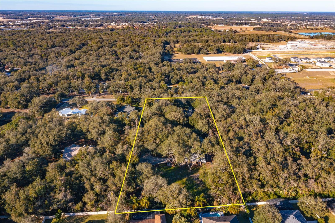2614 Ponkan Road, APOPKA, FL 32712
Property Photos
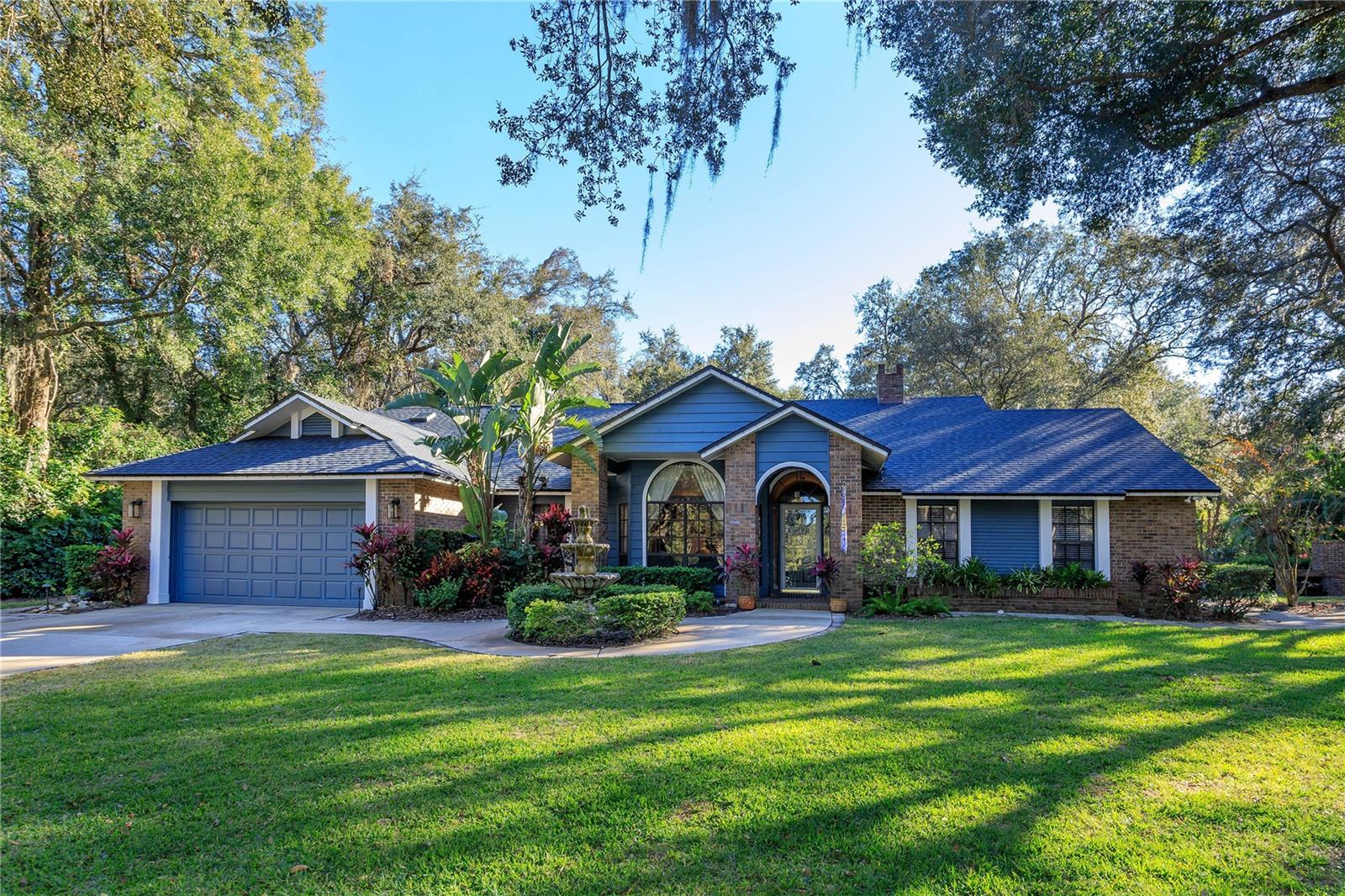
Would you like to sell your home before you purchase this one?
Priced at Only: $1,525,000
For more Information Call:
Address: 2614 Ponkan Road, APOPKA, FL 32712
Property Location and Similar Properties
- MLS#: G5091271 ( Residential )
- Street Address: 2614 Ponkan Road
- Viewed: 2
- Price: $1,525,000
- Price sqft: $258
- Waterfront: No
- Year Built: 1987
- Bldg sqft: 5900
- Bedrooms: 4
- Total Baths: 4
- Full Baths: 3
- 1/2 Baths: 1
- Garage / Parking Spaces: 6
- Days On Market: 1
- Additional Information
- Geolocation: 28.7271 / -81.5525
- County: ORANGE
- City: APOPKA
- Zipcode: 32712
- Subdivision: Ponkan Pines
- Provided by: OLYMPUS EXECUTIVE REALTY INC
- Contact: Kristi Lowery
- 407-469-0090

- DMCA Notice
-
DescriptionThis STUNNING 3 bedroom, 2 bath home offers PRIVACY and comfort with NO HOA, setting on almost 3 acres and tucked behind private electric gates. The property features two main gates leading to a circular driveway at the main residence and a separate gated service entrance providing access to a spacious 60x40 shop with electric remote doors, upstairs storage, and electric lift. Additionally, there's a pole barn with two stables and a fully independent in law suite apartment (or could be used as a office) which includes 800 square feet of living space, featuring a bedroom, full bath, kitchen, and living room with a private entrance. The main home boasts large well appointed rooms with walk in closets, a separate formal living room, dining room, and cozy family room with a wood burning fireplace, and built in shelving. The kitchen is a cooks dream with all new Kitchenaid stainless steel appliances, island, breakfast bar, and dinette area, perfect for casual dining. Newly installed sliding glass doors open from the family room to a massive screened patio, complete with an outdoor kitchen, wet bar, and views of the above ground sparkling pool with deck for plenty of seating for your pool furniture. The primary bedroom features French doors leading to the screened porch, dual closet with sliding doors, and a walk in closet. The primary bath boasts dual sinks and a large walk in shower. This private oasis is EVERYTHING you could possibly want in a home or property. Plenty of parking for all your family/friend gatherings, and would be a BEAUTIFUL setting for a wedding. The entire property is enhanced with extensive landscaping, outdoor lighting (on timers), fully irrigated, Water Filtration System, fenced, security cameras, sidewalks, and surround sound. Whether you're entertaining or relaxing, this well maintained home offers the perfect balance of luxury and seclusion. You do NOT want to miss this RARE gem and the endless possibilities. A MUST see for yourself, I promise you will be AMAZED!!! **Roof (2022), A/C (2022), Sliding Doors (2024), Pool Pump (2023), Hot Water Heater in shop (2024).**
Payment Calculator
- Principal & Interest -
- Property Tax $
- Home Insurance $
- HOA Fees $
- Monthly -
Features
Building and Construction
- Covered Spaces: 0.00
- Exterior Features: French Doors, Irrigation System, Lighting, Outdoor Kitchen, Rain Gutters, Sidewalk, Sliding Doors, Storage
- Fencing: Electric, Masonry, Wire, Wood
- Flooring: Ceramic Tile, Laminate, Wood
- Living Area: 4649.00
- Roof: Shingle
Garage and Parking
- Garage Spaces: 2.00
- Parking Features: Boat, Circular Driveway, Covered, Driveway, Garage Door Opener, Guest, Open, Oversized, RV Carport, RV Parking, Split Garage, Workshop in Garage
Eco-Communities
- Pool Features: Above Ground, Deck, Vinyl
- Water Source: Well
Utilities
- Carport Spaces: 4.00
- Cooling: Central Air
- Heating: Central, Electric
- Sewer: Septic Tank
- Utilities: BB/HS Internet Available, Cable Available, Cable Connected, Electricity Available, Electricity Connected, Phone Available, Sewer Connected, Sprinkler Recycled, Sprinkler Well, Underground Utilities, Water Available, Water Connected
Finance and Tax Information
- Home Owners Association Fee: 0.00
- Net Operating Income: 0.00
- Tax Year: 2024
Other Features
- Appliances: Bar Fridge, Built-In Oven, Cooktop, Dishwasher, Disposal, Electric Water Heater, Indoor Grill, Microwave, Range Hood, Refrigerator, Water Filtration System, Water Purifier, Water Softener
- Country: US
- Interior Features: Built-in Features, Ceiling Fans(s), Eat-in Kitchen, Kitchen/Family Room Combo, Open Floorplan, Primary Bedroom Main Floor, Solid Wood Cabinets, Split Bedroom, Stone Counters, Thermostat, Vaulted Ceiling(s), Walk-In Closet(s), Wet Bar, Window Treatments
- Legal Description: O.R. 7068/3262 ERROR IN LEGAL DESC FROMN1/4 COR RUN S 1 DEG E 30 FT S 82 DEG W537.84 FT FOR POB RUN S 1 DEG E 669.34 FT S 83 DEG W 196.34 FT N 1 DEG W 666.87FT N 82 DEG E 196.57 FT TO POB IN SEC 30-20-28
- Levels: One
- Area Major: 32712 - Apopka
- Occupant Type: Owner
- Parcel Number: 30-20-28-0000-00-001
- Zoning Code: A-1
Nearby Subdivisions
Acuera Estates
Ahern Park
Alexandria Place I
Apopka Ranches
Apopka Terrace
Arbor Rdg Ph 01 B
Arbor Rdg Ph 03
Arbor Rdg Ph 04 A B
Bent Oak Ph 01
Bent Oak Ph 02
Bent Oak Ph 04
Cambridge Commons
Carriage Hill
Chandler Estates
Clayton Estates
Courtyards Coach Homes
Crossroads At Kelly Park
Dean Hilands
Deer Lake Chase
Diamond Hill At Sweetwater Cou
Errol Club Villas 01
Errol Estate
Errol Estate Ut 3
Errol Estates
Errol Hills Village
Errol Place
Estates At Sweetwater Golf Co
Hilltop Estates
Kelly Park Hills South Ph 03
Lake Mc Coy Oaks
Lake Todd Estates
Lakeshorewekiva
Laurel Oaks
Legacy Hills
Lester Rdg
Lexington Club Ph 02
Lexington Club Phase Ii
Morrisons Sub
None
Nottingham Park
Oak Hill Reserve Ph 02
Oak Rdg Ph 2
Oak Ridge Sub
Oaks At Kelly Park
Oakskelly Park Ph 1
Oakskelly Pk Ph 2
Oakwater Estates
Orange County
Orchid Estates
Palms Sec 03
Palms Sec 04
Park Ave Pines
Parkside At Errol Estates
Parkview Preserve
Parkview Wekiva 4496
Pines Wekiva Ph 02 Sec 03
Pines Wekiva Sec 01 Ph 01
Pitman Estates
Plymouth Dells Annex
Plymouth Hills
Plymouth Town
Ponkan Pines
Reagans Reserve 4773
Rhetts Ridge 75s
Rock Spgs Estates
Rock Spgs Rdg Ph Ivb
Rock Spgs Rdg Ph Viia
Rock Spgs Ridge Ph 01
Rock Spgs Ridge Ph 02
Rock Springs Estates
Rock Springs Ridge
Rock Springs Ridge Ph Vib
Rolling Oaks
San Sebastian Reserve
Sanctuary Golf Estates
Seasons At Summit Ridge
Shamrock Square First Add
Spring Harbor
Spring Ridge Ph 02 03 04
Spring Ridge Ph 03 4361
Stoneywood Ph 01
Sweetwater Country Club
Sweetwater Country Club Sec B
Sweetwater Park Village
Sweetwater West
Tanglewilde St
Valeview
Villa Capri
Vista Reserve Ph 2
Wekiva
Wekiva Crescent
Wekiva Ridge
Wekiva Run Ph 3c
Wekiva Run Ph I 01
Wekiva Run Ph Iia
Wekiva Run Ph Iib N
Wekiva Run Phase Ll
Wekiva Spgs Reserve Ph 01
Wekiva Spgs Reserve Ph 02 4739
Wekiva Spgs Reserve Ph 04
Wekiwa Glen
Wekiwa Glen Rep
Wekiwa Hills
White Jasmine Mnr
Winding Mdws
Winding Meadows
Windrose
Wolf Lake Ranch


