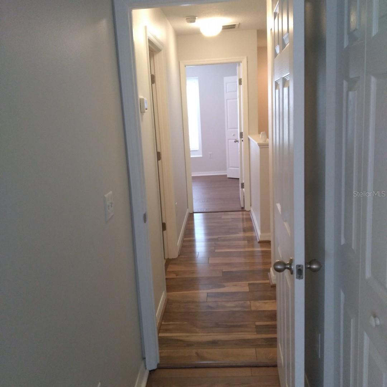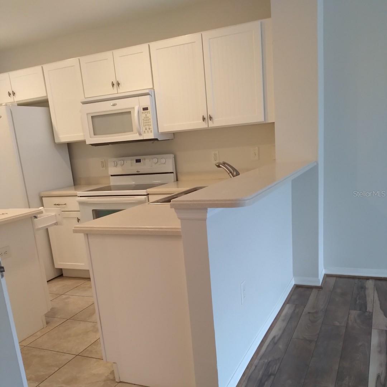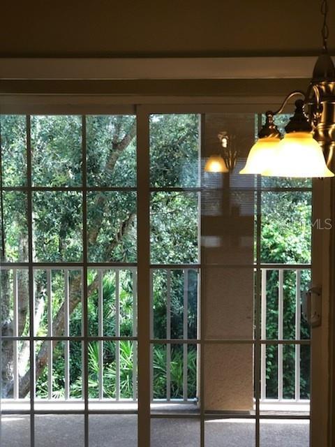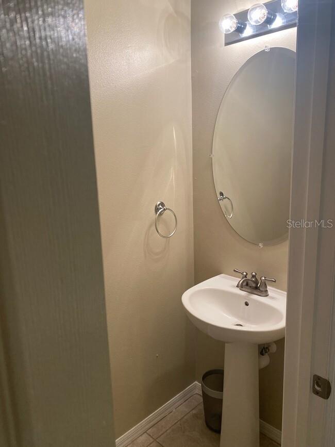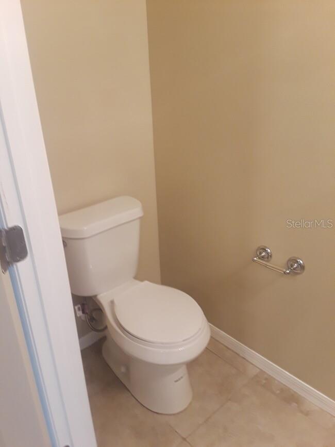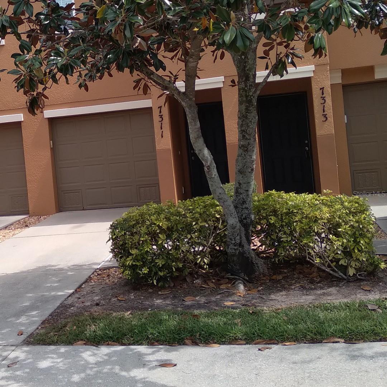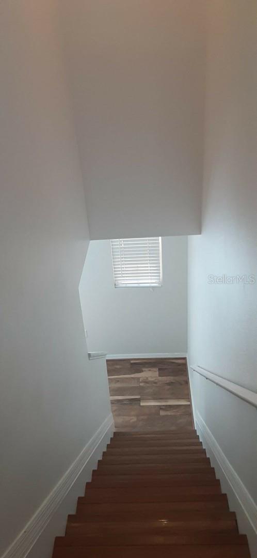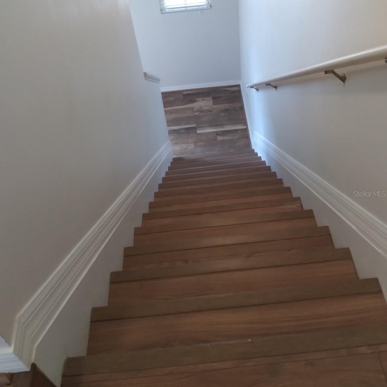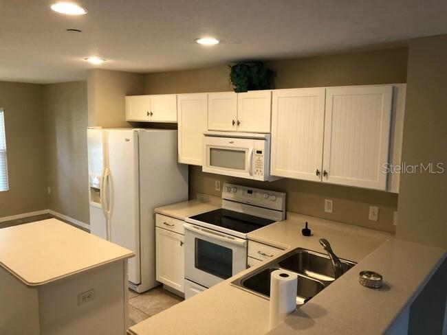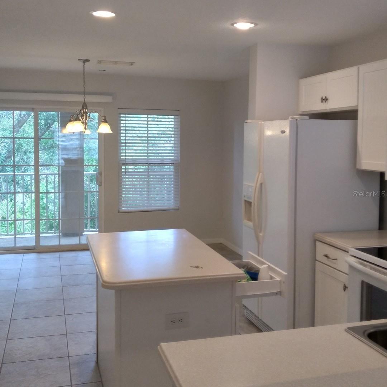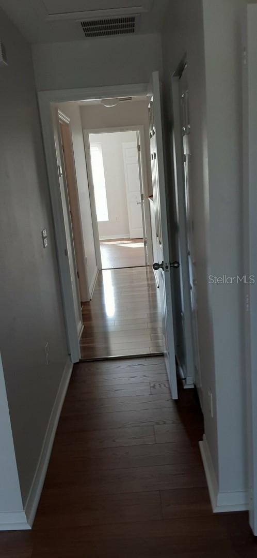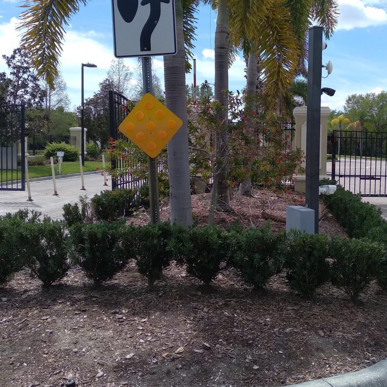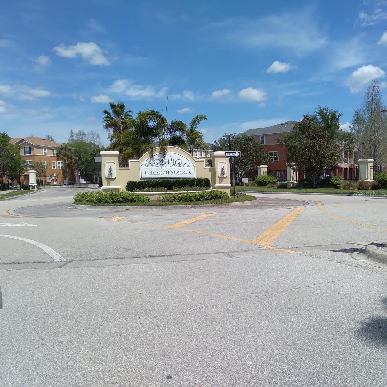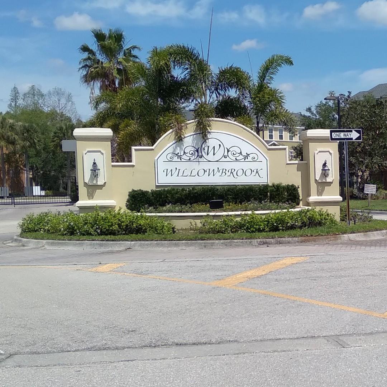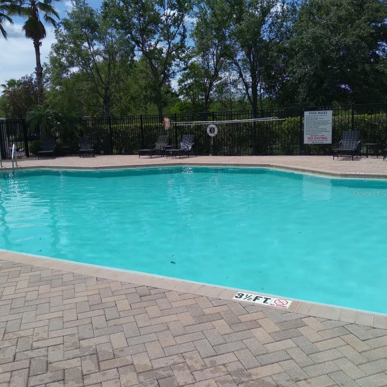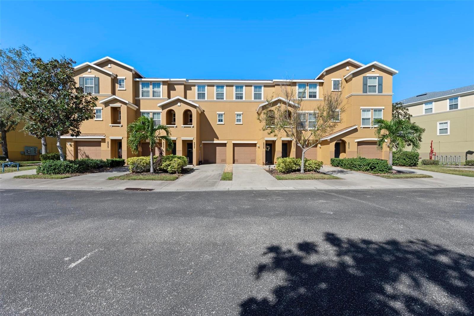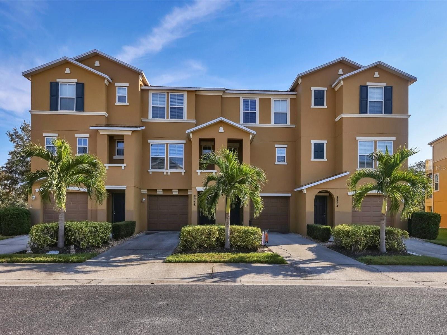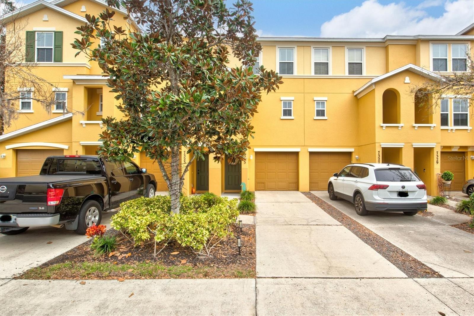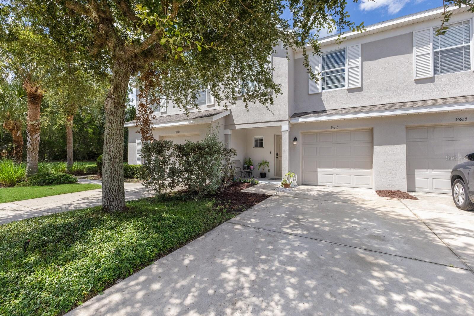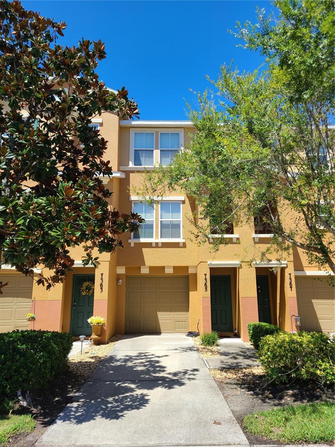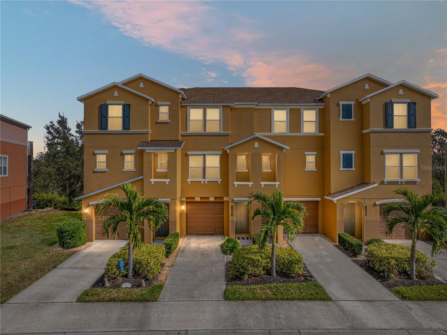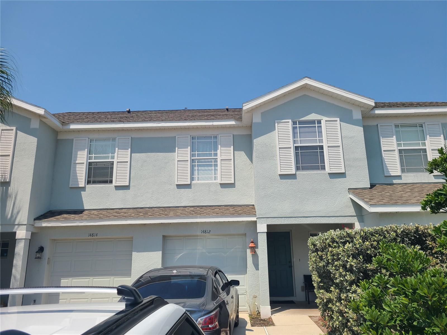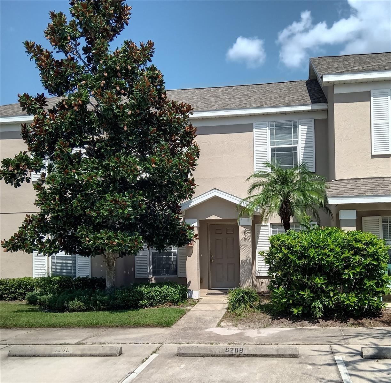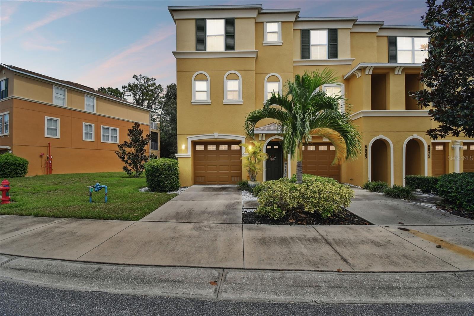7313 Black Walnut Way, LAKEWOOD RANCH, FL 34202
Property Photos
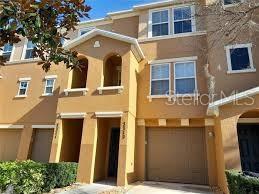
Would you like to sell your home before you purchase this one?
Priced at Only: $286,900
For more Information Call:
Address: 7313 Black Walnut Way, LAKEWOOD RANCH, FL 34202
Property Location and Similar Properties
- MLS#: A4625081 ( Residential )
- Street Address: 7313 Black Walnut Way
- Viewed: 13
- Price: $286,900
- Price sqft: $223
- Waterfront: No
- Year Built: 2007
- Bldg sqft: 1288
- Bedrooms: 2
- Total Baths: 3
- Full Baths: 2
- 1/2 Baths: 1
- Garage / Parking Spaces: 2
- Days On Market: 103
- Additional Information
- Geolocation: 27.4118 / -82.4517
- County: MANATEE
- City: LAKEWOOD RANCH
- Zipcode: 34202
- Subdivision: Willowbrook Ph 11
- Elementary School: Robert E Willis Elementary
- Middle School: Braden River Middle
- High School: Lakewood Ranch High
- Provided by: KEYS REALTY REDEFINED LLC
- Contact: Randal Longo
- 305-707-0373

- DMCA Notice
-
DescriptionWelcome to 7313 Black Walnut Way! This 2 bedroom, 2.5 bath Fabolous townhome is located in the highly sought after gated community of Willowbrook Condominiums, in Lakewood Ranch, FL. On the first floor is a massive tandem 2 car garage with ample storage space coupled with an adjoining back patio for relaxing and entertaining. The home's entry stair case can be accessed through the front door and/or garage. You are immediately greeted by ample bright and welcoming natural light. This unique three story townhome was built in 2007 and boasts a spacious and well designed open floor plan perfect for everyday living, relaxing and entertaining. The second floor features a spacious kitchen, half bath, formal dining area and breakfast bar for casual dining, all under ceramic tile flooring. The open layout flows seamlessly creating a perfect space for family/friend gatherings. There's also a large private balcony/sun porch off the dining room area with a view of the preserves where you can enjoy your morning coffee or unwind in the evening. The spacious living room has a built in reading ledge, ceiling fan, and plenty picturesque windows allowing natural lighting to shine in. Laminate/wood flooring is throughout the home. The third floor hosts two bedrooms and a fully functional laundry room. The MB contains a private bath, large sundeck/balcony to watch sunrises/sets, a tray ceiling and ceiling fan. This particular model is the largest of the two 2 bed rm. models offered in Willowbrook as it contains a 3rd closet in the master BD. which the other 2 BD models does not. The second BD contains a built in ledge for reading or relaxing under a double set of windows, ceiling fan, spacious closet and private bath. The A/C unit and roof were both replaced in 2022. Willowbrook is managed by Castle Group Management Corp. This townhouse comes with No CDD fees, designated guest parking, a community pool and is animal friendly. Other amenities include: trash, water/sewer, pest control, basic cable, internet and lawn care for the commons areas. It is conveniently located within 10 minutes of the UTC mall, Interstate 75, Mainstreet restaurants and nightlife, ample retail shopping, theaters, golf courses, Nathan Henderson Park, Lakewood Ranch Medical Center, Publix, WholeFoods, and top rated schools. Additionally, the SRQ airport, white sand beaches and St. Armand's Circle are all nearby home! Willowbrook is situated on a well maintained peaceful neighborhood. Residents of Lakewood Ranch enjoy a variety of amenities, including parks, walking trails, and weekly community events. Owner is also open to leasing with an option to buy. Please feel free to schedule a showing today you won't be disappointed!
Payment Calculator
- Principal & Interest -
- Property Tax $
- Home Insurance $
- HOA Fees $
- Monthly -
Features
Building and Construction
- Covered Spaces: 0.00
- Exterior Features: Balcony, Irrigation System, Lighting
- Flooring: Ceramic Tile, Laminate
- Living Area: 1092.00
- Roof: Shingle
School Information
- High School: Lakewood Ranch High
- Middle School: Braden River Middle
- School Elementary: Robert E Willis Elementary
Garage and Parking
- Garage Spaces: 2.00
- Parking Features: Driveway, Garage Door Opener, Guest, Tandem
Eco-Communities
- Water Source: Public
Utilities
- Carport Spaces: 0.00
- Cooling: Central Air
- Heating: Central
- Pets Allowed: Number Limit, Size Limit, Yes
- Sewer: Public Sewer
- Utilities: BB/HS Internet Available, Cable Available, Cable Connected, Electricity Connected, Phone Available, Sewer Connected, Street Lights, Water Connected
Amenities
- Association Amenities: Cable TV, Gated, Maintenance, Pool
Finance and Tax Information
- Home Owners Association Fee Includes: Cable TV, Common Area Taxes, Pool, Escrow Reserves Fund, Internet, Maintenance Structure, Maintenance Grounds, Pest Control, Sewer, Trash, Water
- Home Owners Association Fee: 535.00
- Net Operating Income: 0.00
- Tax Year: 2023
Other Features
- Appliances: Built-In Oven, Cooktop, Dishwasher, Dryer, Electric Water Heater, Microwave, Range, Refrigerator, Washer
- Association Name: Castle Group Mgmt Co
- Association Phone: 941 251 5326
- Country: US
- Interior Features: Ceiling Fans(s), Eat-in Kitchen, Kitchen/Family Room Combo, Open Floorplan, PrimaryBedroom Upstairs, Skylight(s), Thermostat, Tray Ceiling(s), Window Treatments
- Legal Description: UNIT 4305 BLDG 43 PHASE 11 WILLOWBROOK A CONDO PI#19185.5435/9
- Levels: Two
- Area Major: 34202 - Bradenton/Lakewood Ranch/Lakewood Rch
- Occupant Type: Vacant
- Parcel Number: 1918554359
- Views: 13
- Zoning Code: PDR
Similar Properties


