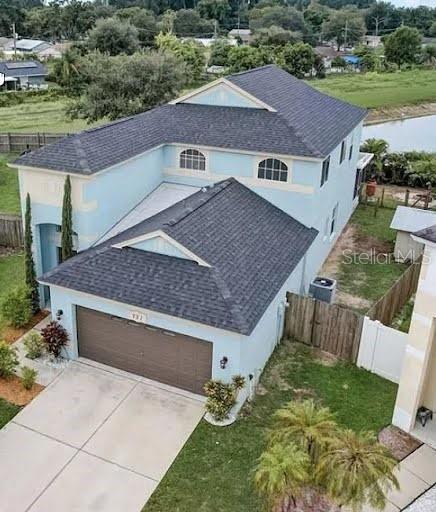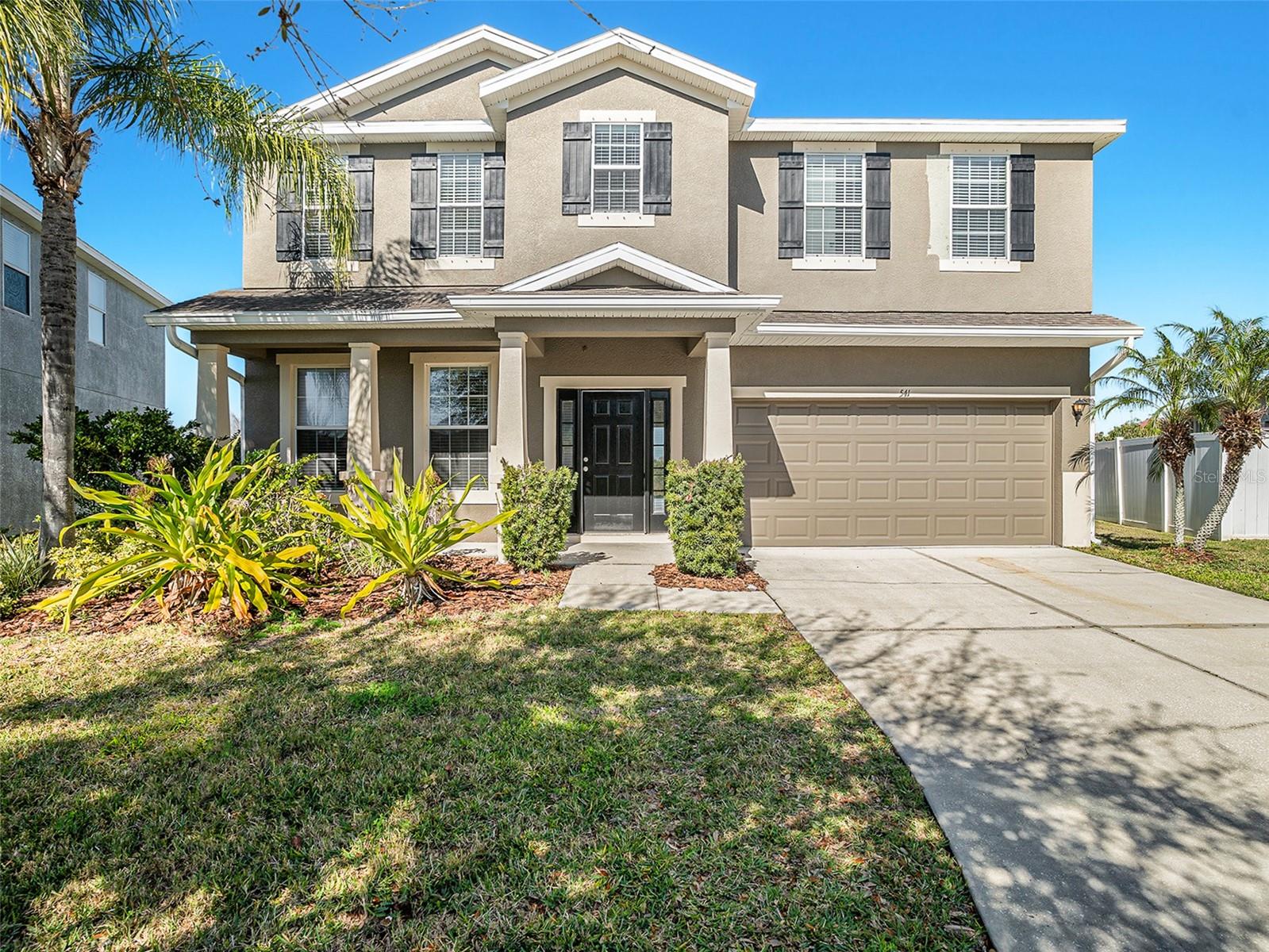731 Cristelle Jean Drive, RUSKIN, FL 33570
Property Photos

Would you like to sell your home before you purchase this one?
Priced at Only: $405,000
For more Information Call:
Address: 731 Cristelle Jean Drive, RUSKIN, FL 33570
Property Location and Similar Properties
- MLS#: A4633372 ( Residential )
- Street Address: 731 Cristelle Jean Drive
- Viewed: 2
- Price: $405,000
- Price sqft: $117
- Waterfront: No
- Year Built: 2006
- Bldg sqft: 3467
- Bedrooms: 4
- Total Baths: 3
- Full Baths: 2
- 1/2 Baths: 1
- Days On Market: 1
- Additional Information
- Geolocation: 27.7246 / -82.4165
- County: HILLSBOROUGH
- City: RUSKIN
- Zipcode: 33570
- Subdivision: Wellington North At Bay Park
- Provided by: PURSUE OVERTAKE & RECOVER REALTY INC

- DMCA Notice
-
DescriptionDiscover this stunning property with a serene pond view in the desirable Ruskin area. Boasting 4 bedrooms, 2.5 bathrooms, and 2,378 square feet of living space, this home perfectly blends comfort and style. A spacious, screened, and tiled patio enhances the charm, offering a seamless indoor outdoor living experience. Inside, natural light floods the living spaces, highlighting the soaring ceilings that embody the essence of Florida living. The first floor features durable tile flooring, while the second level is upgraded with modern laminate. The master suite is a retreat of its own, complete with an en suite bathroom featuring dual sinks, a soaking tub, and a separate shower. The kitchen, equipped with stainless steel appliances, a breakfast bar, and ample cabinetry, flows effortlessly into the family room, creating the perfect setting for gatherings and entertaining. Step outside to the expansive patio, ideal for relaxing or hosting. Theres plenty of room for outdoor furniture or even an outdoor kitchen, all while enjoying the peaceful pond views. Key updates include a 4 year old fence, a 2 year old roof and water heater, and a 7 year old HVAC with a brand new compressor and a 12 year warranty. Located minutes from I 75, this home offers easy access to nearby attractions, including world class fishing at EG Simmons Park and Cockroach Bay, as well as shopping and dining at Ellenton Premium Outlets. Wellington North is a community where convenience meets tranquility. Dont miss this incredible opportunity schedule your private showing today!
Payment Calculator
- Principal & Interest -
- Property Tax $
- Home Insurance $
- HOA Fees $
- Monthly -
Features
Building and Construction
- Covered Spaces: 0.00
- Exterior Features: Sidewalk, Sliding Doors
- Fencing: Wood
- Flooring: Ceramic Tile, Laminate
- Living Area: 2378.00
- Other Structures: Shed(s)
- Roof: Shingle
Property Information
- Property Condition: Completed
Land Information
- Lot Features: City Limits, In County, Level
Garage and Parking
- Garage Spaces: 2.00
- Parking Features: Deeded
Eco-Communities
- Water Source: Public
Utilities
- Carport Spaces: 0.00
- Cooling: Central Air
- Heating: Central
- Pets Allowed: Yes
- Sewer: Public Sewer
- Utilities: Cable Available, Electricity Available
Finance and Tax Information
- Home Owners Association Fee: 107.00
- Net Operating Income: 0.00
- Tax Year: 2024
Other Features
- Appliances: Dishwasher, Microwave, Range, Refrigerator
- Association Name: Jaime Ballard
- Association Phone: 813-433-2000
- Country: US
- Furnished: Unfurnished
- Interior Features: Ceiling Fans(s), Eat-in Kitchen, High Ceilings, Kitchen/Family Room Combo, PrimaryBedroom Upstairs, Solid Surface Counters, Solid Wood Cabinets, Walk-In Closet(s)
- Legal Description: WELLINGTON NORTH AT BAY PARK LOT 9 BLOCK 2
- Levels: Two
- Area Major: 33570 - Ruskin/Apollo Beach
- Occupant Type: Owner
- Parcel Number: U-04-32-19-85K-000002-00009.0
- Style: Contemporary
- View: Water
- Zoning Code: PD
Similar Properties
Nearby Subdivisions
Antigua Cove Ph 1
B93 Brookside Estates Phase 1
Bahia Lakes Ph 1
Bahia Lakes Ph 2
Bahia Lakes Ph 3
Bahia Lakes Ph 4
Bayou Pass Village
Bayridge
Blackstone At Bay Park
Brookside
Brookside Estates
Collura Sub
Gull Haven Sub
Hawks Landing
Hawks Point Oh01b1
Hawks Point Ph 1b1
Hawks Point Ph 1c2 1d
Hawks Point Ph S1 Lot 134
Hawks Point Ph S2
Homes For Ruskin Ph Iii
Kims Cove
Lillie Estates
Mira Lago West Ph 03
Mira Lago West Ph 1
Mira Lago West Ph 2b
Mira Lago West Ph 3
Not On List
Osprey Reserve
Point Heron
River Bend
River Bend Ph 1a
River Bend Ph 3a
River Bend Ph 4a
River Bend Ph 4b
River Bend Phase 4b
River Bend West
River Bend West Sub
Riverbend West Ph 1
Riverbend West Ph 2
Riverbend West Phase 1
Ruskin City 1st Add
Ruskin City Map Of
Ruskin Colony Farms
Ruskin Colony Farms 1st Extens
Sable Cove
Shell Cove
Shell Cove Ph 1
Shell Cove Ph 2
South Haven
Southshore Yacht Club
Spencer Creek Phase 2
Spencer Crk Ph 1
Spencer Crk Ph 2
Unplatted
Venetian At Bay Park
Wellington North At Bay Park
Wellington South At Bay Park
Wynnmere East Ph 1
Wynnmere West Ph 1
Wynnmere West Ph 2 3


