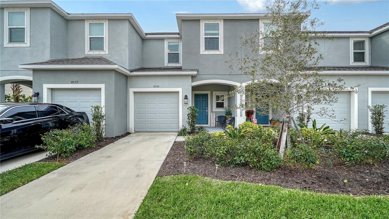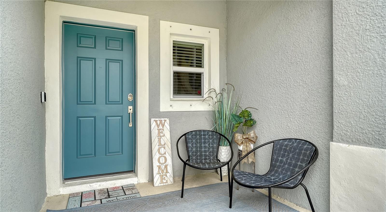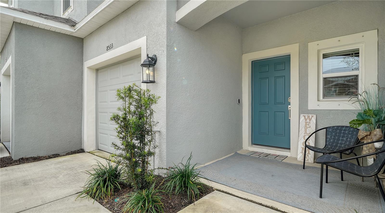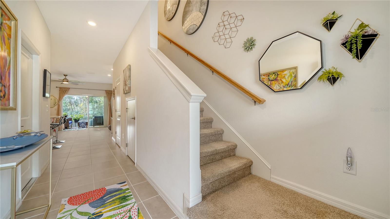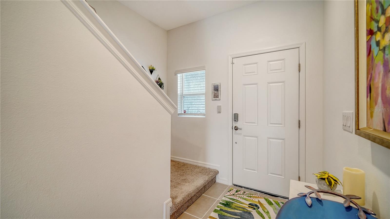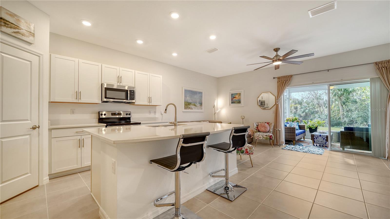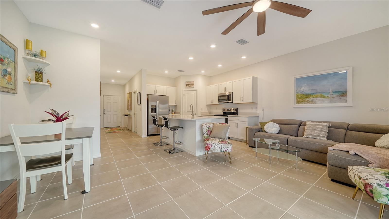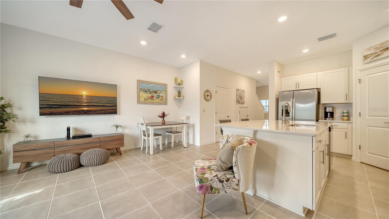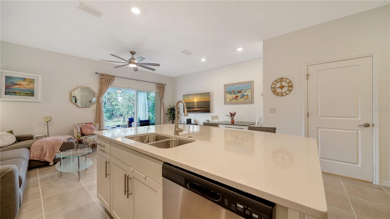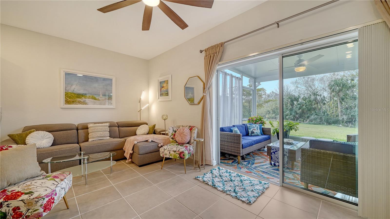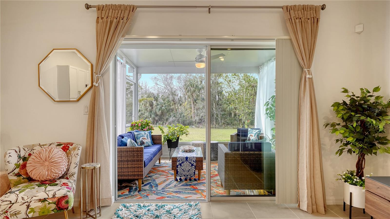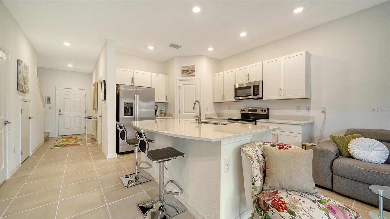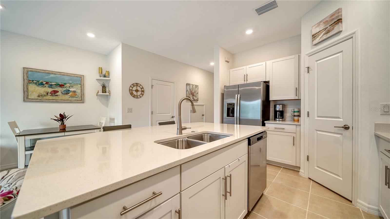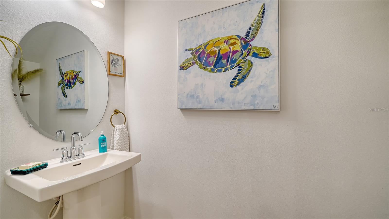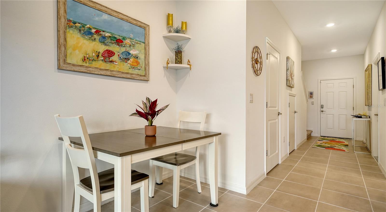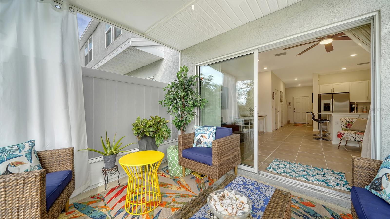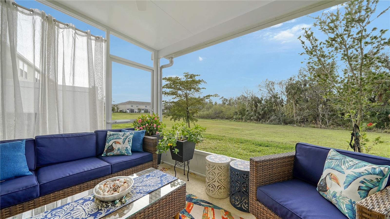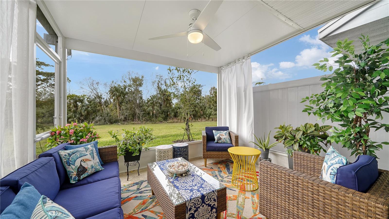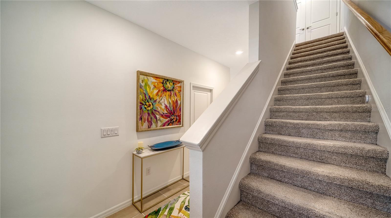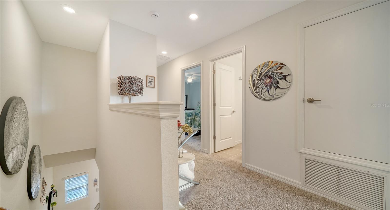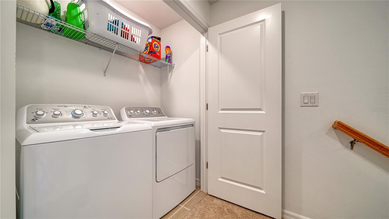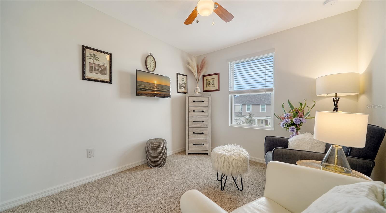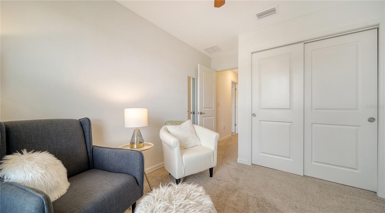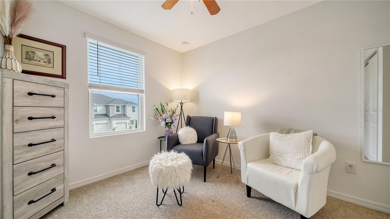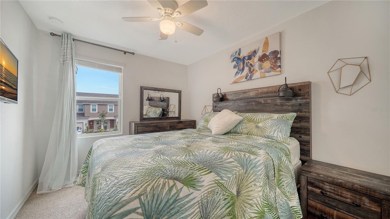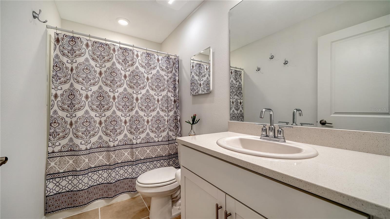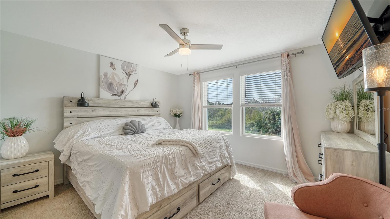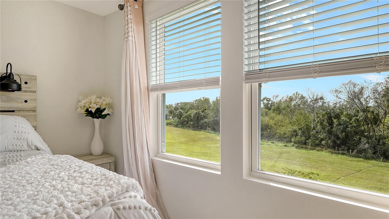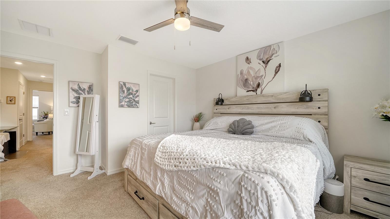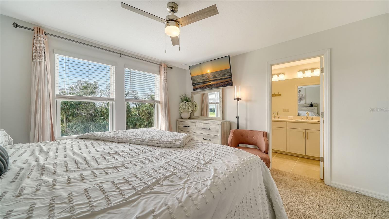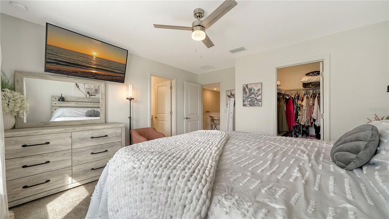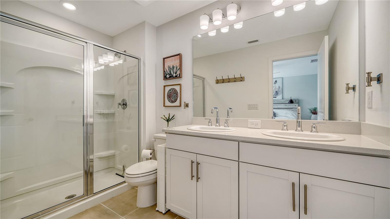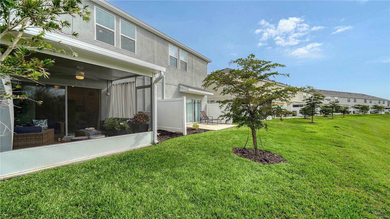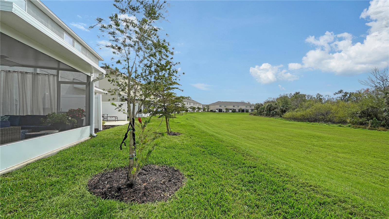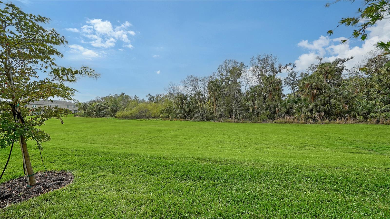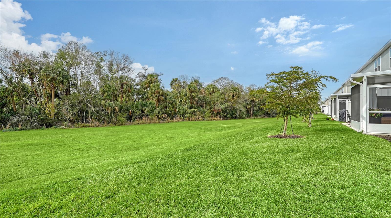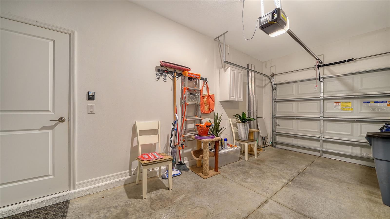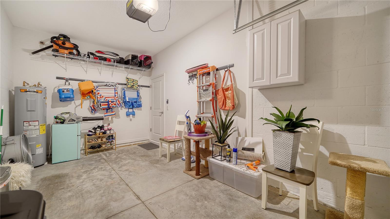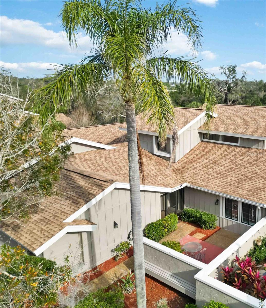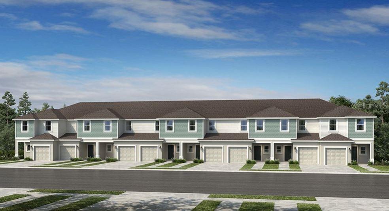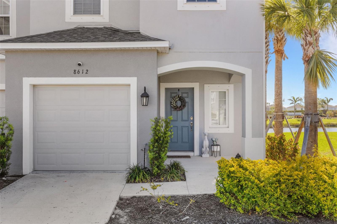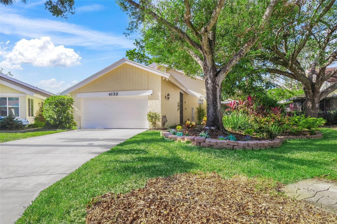8533 Lunar Skye Street, SARASOTA, FL 34241
Property Photos
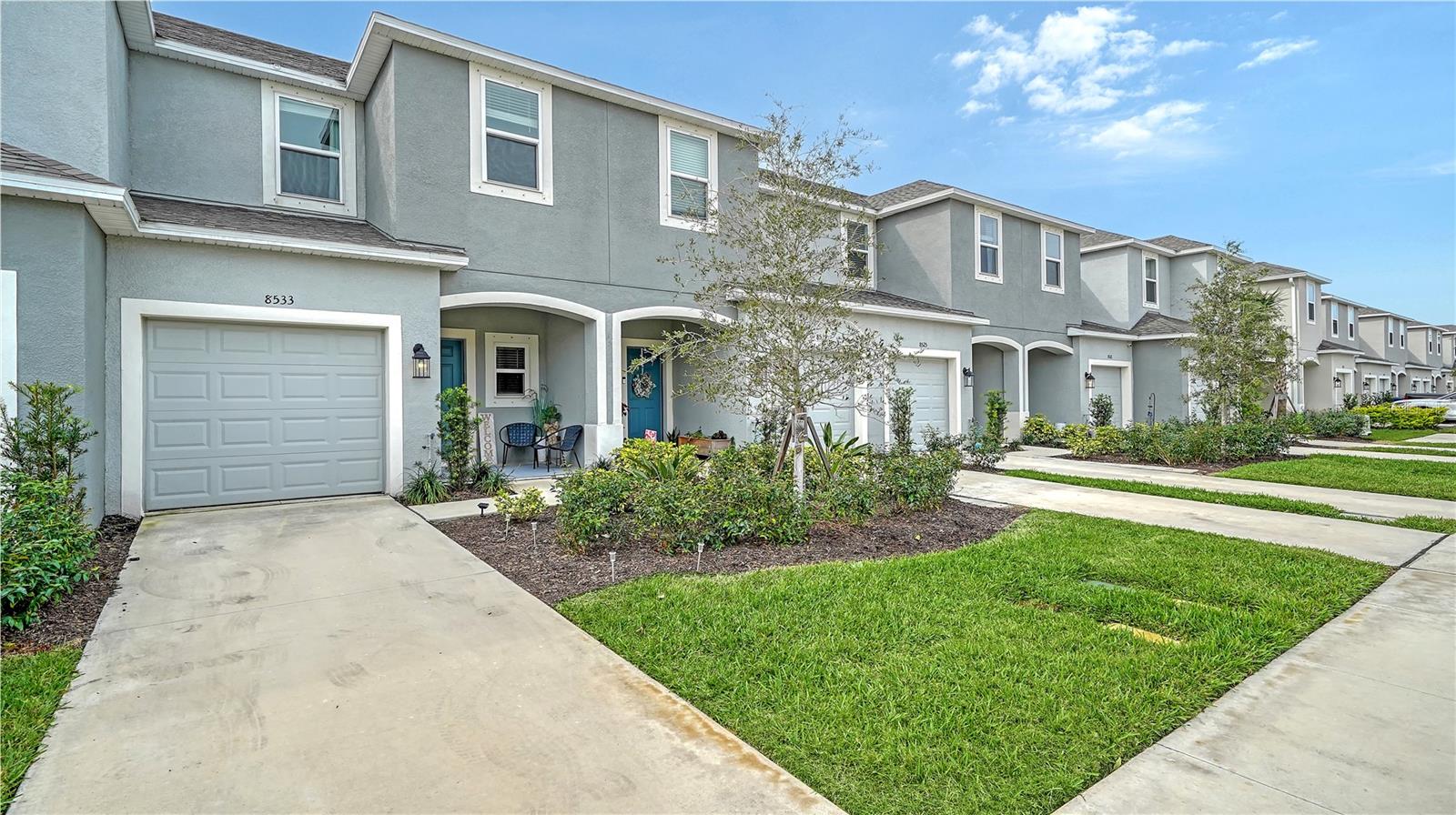
Would you like to sell your home before you purchase this one?
Priced at Only: $359,000
For more Information Call:
Address: 8533 Lunar Skye Street, SARASOTA, FL 34241
Property Location and Similar Properties






- MLS#: A4636254 ( Residential )
- Street Address: 8533 Lunar Skye Street
- Viewed: 33
- Price: $359,000
- Price sqft: $216
- Waterfront: No
- Year Built: 2023
- Bldg sqft: 1663
- Bedrooms: 3
- Total Baths: 3
- Full Baths: 2
- 1/2 Baths: 1
- Garage / Parking Spaces: 1
- Days On Market: 77
- Additional Information
- Geolocation: 27.2524 / -82.3988
- County: SARASOTA
- City: SARASOTA
- Zipcode: 34241
- Subdivision: Skye Ranch Nbrhd 2 Twnhms
- Elementary School: Lakeview Elementary
- Middle School: Sarasota Middle
- High School: Riverview High
- Provided by: COLDWELL BANKER REALTY
- Contact: Lisa Brandy
- 941-366-8070

- DMCA Notice
Description
Upon stepping into your future residence you will immediately understand why Skye Ranch, and its master planned community, is one of the most sought after neighborhoods in Sarasota. This beautifully appointed and barely lived in Jasmine Model Townhome, by Taylor Morrison, offers 3 bedrooms, 2 1/2 bathrooms, extremely livable open concept floorplan with large and inviting kitchen and living area that opens to a peaceful and zen like private screened lanai. Gorgeous light quartz countertops and cabinets complete the cool vibe of the first floor. The location of this residence makes it extra desirable because of the rare private views of expansive native landscape and trees as your backdrop. The large second story Primary bedroom retreat has a spacious ensuite bathroom with double vanities and large primary closet. Two additional guest bedrooms and bathroom are located on the second story as well as the laundry closet with high efficiency washer and dryer. Ample storage closet is located on the first floor. Large one car garage with shelving and additional storage. The Skye Ranch Community offers a resort style pool, community park, tennis courts, pickle ball court, volleyball, basketball, baseball and soccer fields. Playgrounds and dog park are also part of the fabulous amenities this community offers its homeowners. Brand new K 8 school is scheduled to open in the fall of 2025. From an investor standpoint, you can't beat the ability to lease out this unit 5 times a year with a minimum of a one month lease making it a great income producing property. Don't miss the opportunity to own this meticulously cared for townhome in a thriving community that offers the best of Florida lifestyles.
Description
Upon stepping into your future residence you will immediately understand why Skye Ranch, and its master planned community, is one of the most sought after neighborhoods in Sarasota. This beautifully appointed and barely lived in Jasmine Model Townhome, by Taylor Morrison, offers 3 bedrooms, 2 1/2 bathrooms, extremely livable open concept floorplan with large and inviting kitchen and living area that opens to a peaceful and zen like private screened lanai. Gorgeous light quartz countertops and cabinets complete the cool vibe of the first floor. The location of this residence makes it extra desirable because of the rare private views of expansive native landscape and trees as your backdrop. The large second story Primary bedroom retreat has a spacious ensuite bathroom with double vanities and large primary closet. Two additional guest bedrooms and bathroom are located on the second story as well as the laundry closet with high efficiency washer and dryer. Ample storage closet is located on the first floor. Large one car garage with shelving and additional storage. The Skye Ranch Community offers a resort style pool, community park, tennis courts, pickle ball court, volleyball, basketball, baseball and soccer fields. Playgrounds and dog park are also part of the fabulous amenities this community offers its homeowners. Brand new K 8 school is scheduled to open in the fall of 2025. From an investor standpoint, you can't beat the ability to lease out this unit 5 times a year with a minimum of a one month lease making it a great income producing property. Don't miss the opportunity to own this meticulously cared for townhome in a thriving community that offers the best of Florida lifestyles.
Payment Calculator
- Principal & Interest -
- Property Tax $
- Home Insurance $
- HOA Fees $
- Monthly -
For a Fast & FREE Mortgage Pre-Approval Apply Now
Apply Now
 Apply Now
Apply NowFeatures
Building and Construction
- Builder Model: JASMINE
- Builder Name: TAYLOR MORRISON
- Covered Spaces: 0.00
- Exterior Features: Garden, Hurricane Shutters, Lighting, Rain Gutters, Sidewalk, Sliding Doors, Sprinkler Metered
- Flooring: Carpet, Ceramic Tile
- Living Area: 1373.00
- Roof: Shingle
Property Information
- Property Condition: Completed
Land Information
- Lot Features: In County, Landscaped, Level, Sidewalk, Paved
School Information
- High School: Riverview High
- Middle School: Sarasota Middle
- School Elementary: Lakeview Elementary
Garage and Parking
- Garage Spaces: 1.00
- Open Parking Spaces: 0.00
- Parking Features: Driveway, Garage Door Opener, Guest
Eco-Communities
- Water Source: Canal/Lake For Irrigation, None
Utilities
- Carport Spaces: 0.00
- Cooling: Central Air
- Heating: Central, Electric
- Pets Allowed: Breed Restrictions, Cats OK, Dogs OK, Number Limit
- Sewer: Public Sewer
- Utilities: Cable Connected, Electricity Connected, Fire Hydrant, Public, Sewer Connected, Street Lights, Underground Utilities, Water Connected
Amenities
- Association Amenities: Fence Restrictions, Maintenance
Finance and Tax Information
- Home Owners Association Fee Includes: Common Area Taxes, Pool, Escrow Reserves Fund, Insurance, Maintenance Structure, Maintenance Grounds, Maintenance, Management, Pest Control
- Home Owners Association Fee: 500.04
- Insurance Expense: 0.00
- Net Operating Income: 0.00
- Other Expense: 0.00
- Tax Year: 2023
Other Features
- Appliances: Dishwasher, Disposal, Dryer, Electric Water Heater, Exhaust Fan, Ice Maker, Microwave, Range, Refrigerator, Washer
- Association Name: BRITTANY PENDELTON
- Association Phone: 754.732.4211
- Country: US
- Furnished: Partially
- Interior Features: Ceiling Fans(s), In Wall Pest System, Living Room/Dining Room Combo, Open Floorplan, PrimaryBedroom Upstairs, Stone Counters, Thermostat, Walk-In Closet(s), Window Treatments
- Legal Description: LOT 2033, SKYE RANCH NEIGHBORHOOD TWO TOWNHOMES, PB 55 PG 134-144
- Levels: Two
- Area Major: 34241 - Sarasota
- Occupant Type: Owner
- Parcel Number: 0293052033
- Style: Florida, Traditional
- View: Trees/Woods
- Views: 33
- Zoning Code: VPD
Similar Properties



