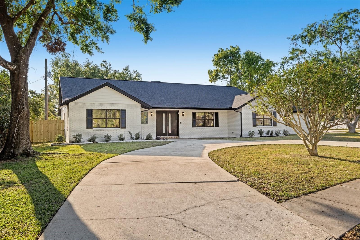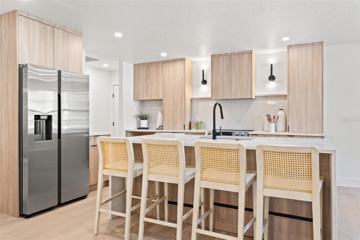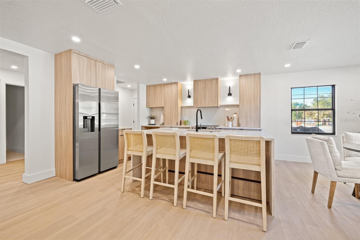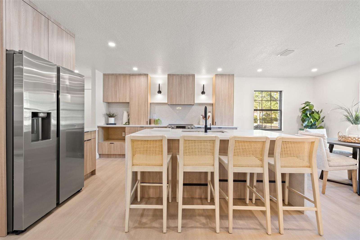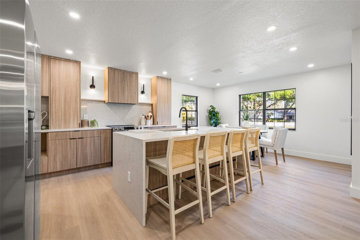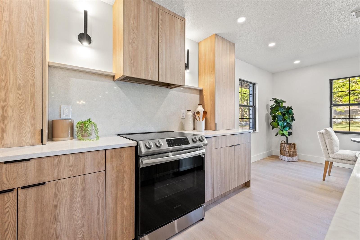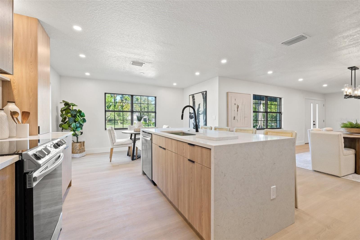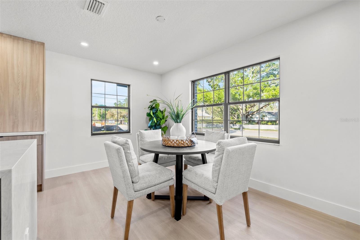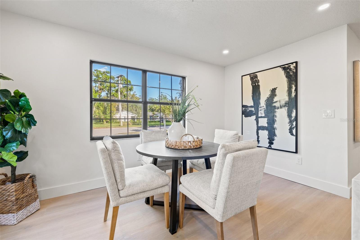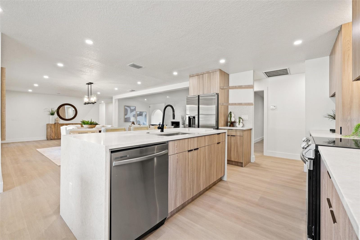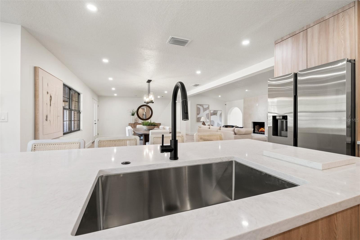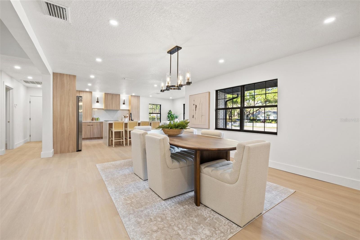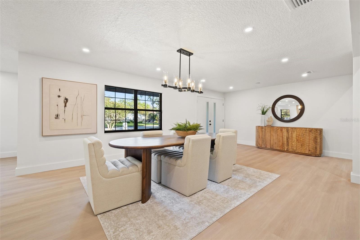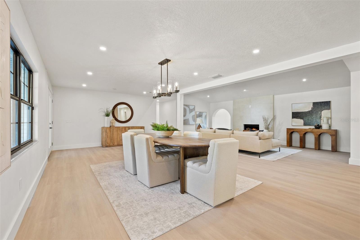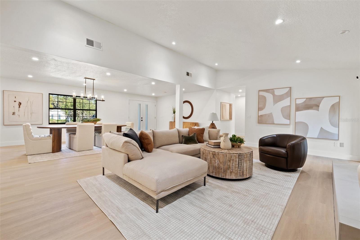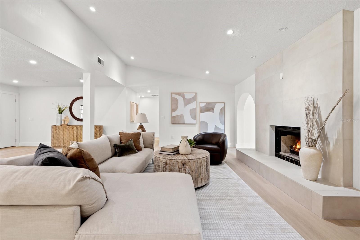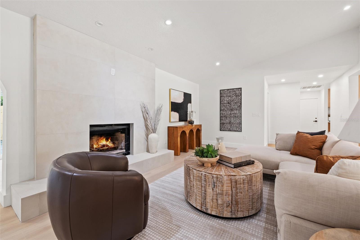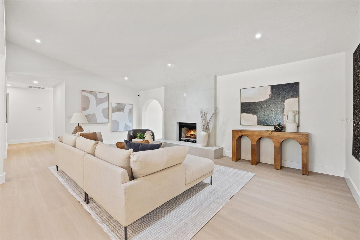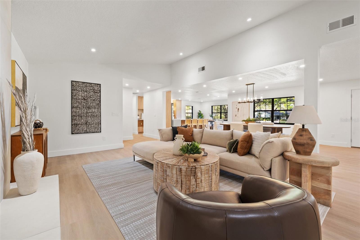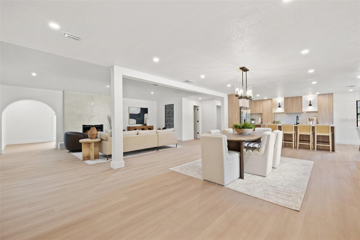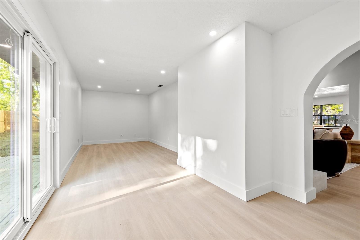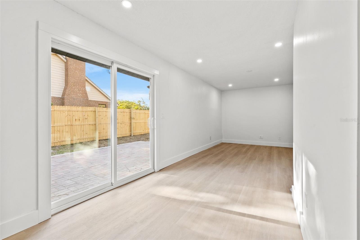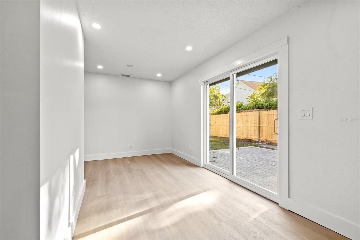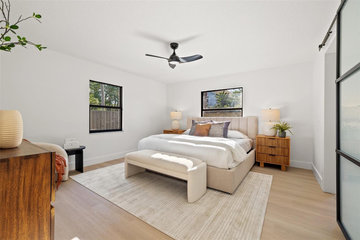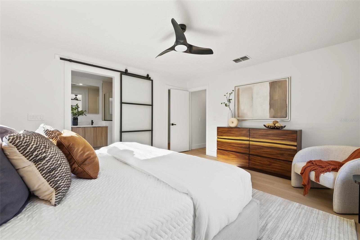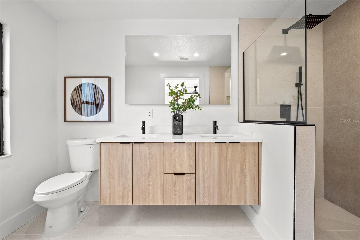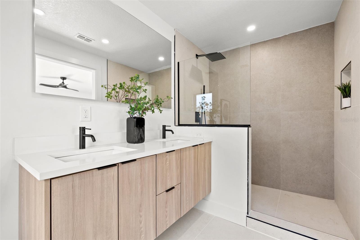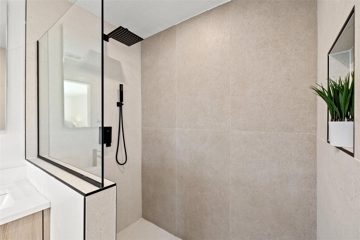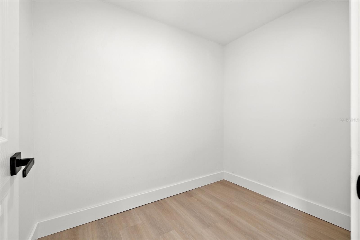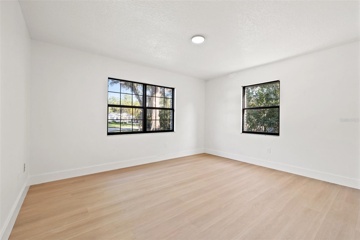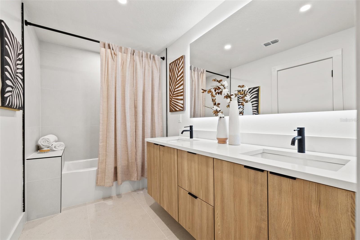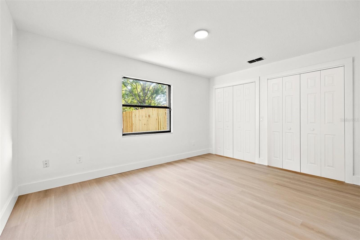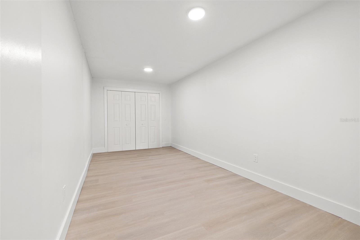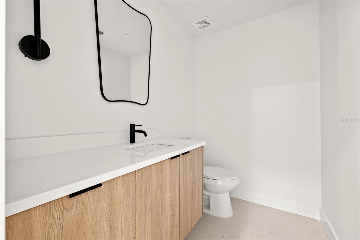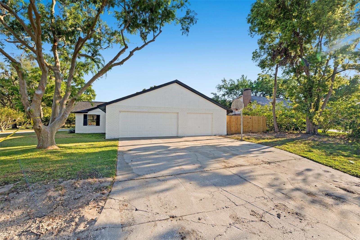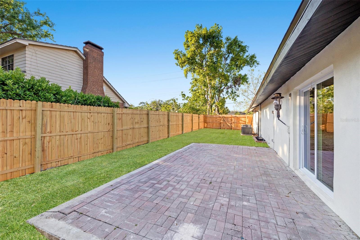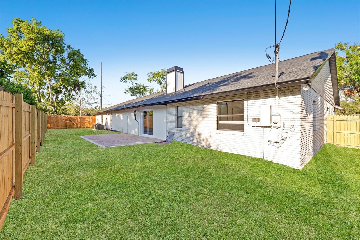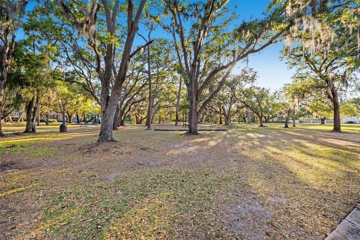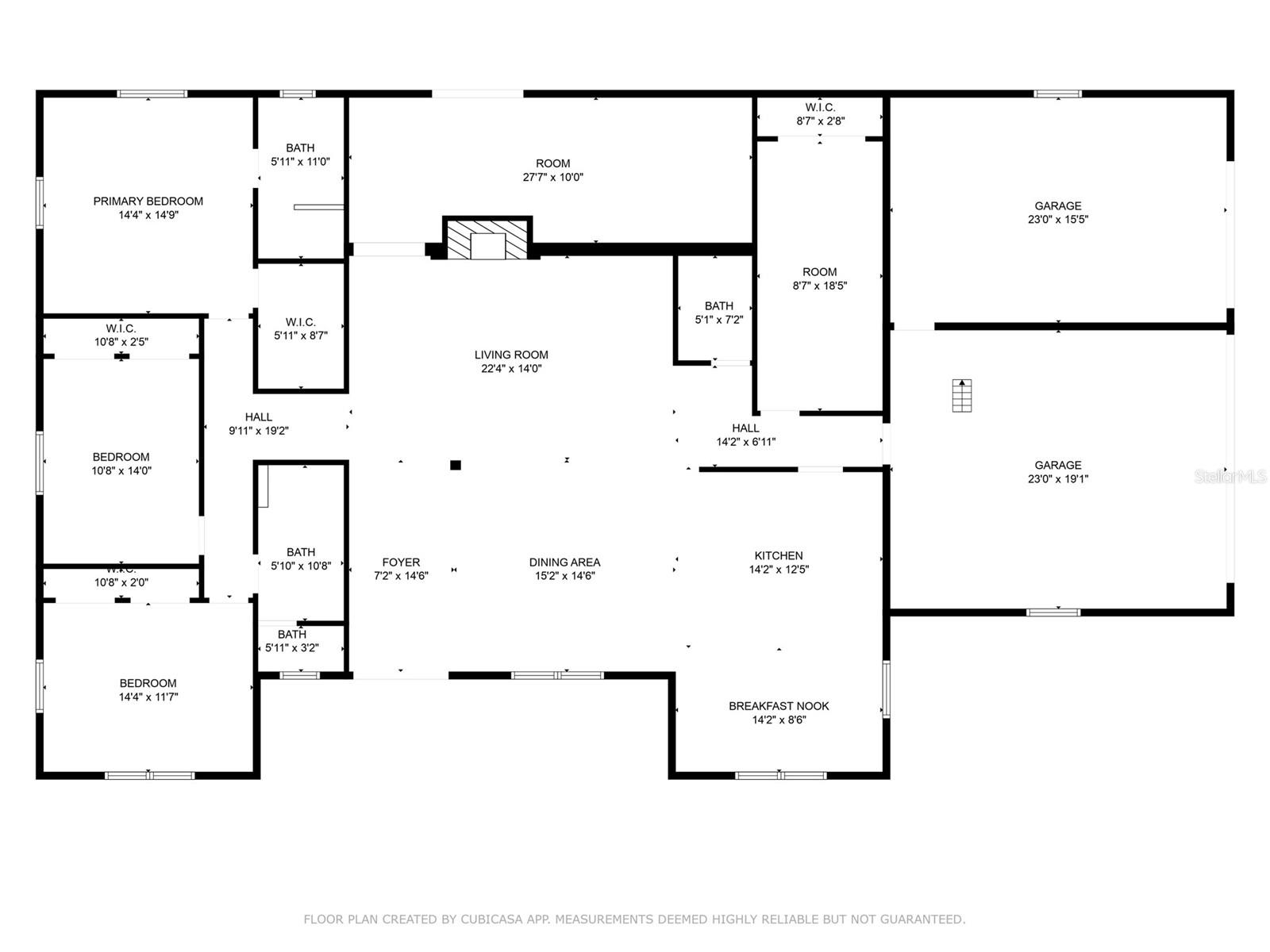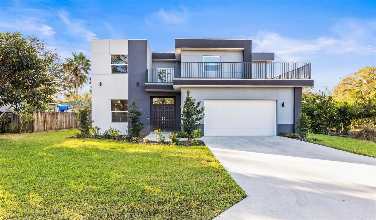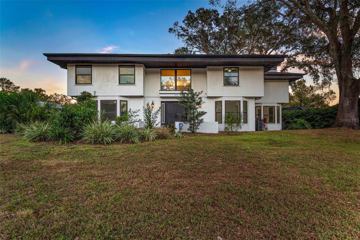1406 Riverhills Drive, TEMPLE TERRACE, FL 33617
Property Photos
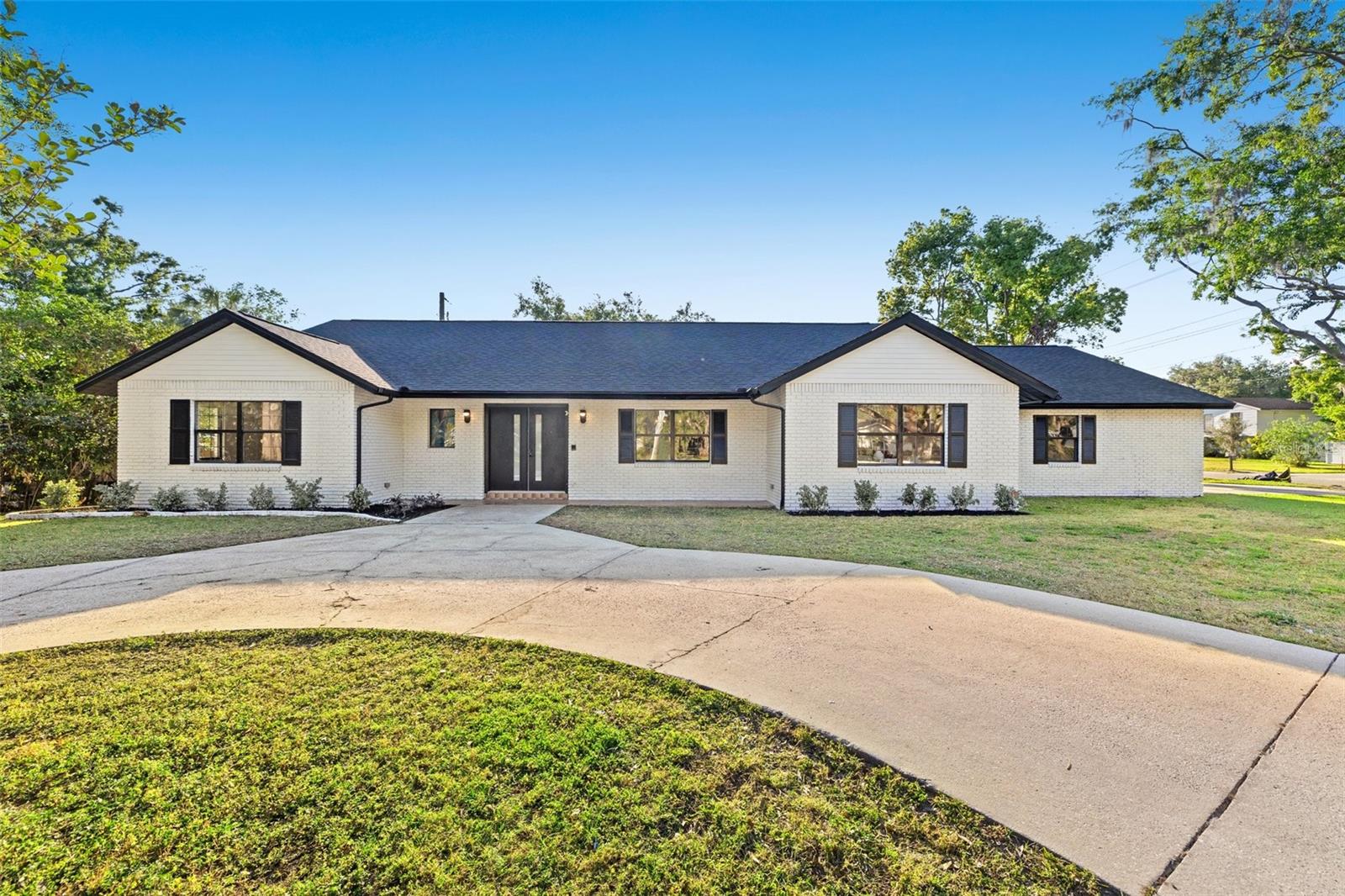
Would you like to sell your home before you purchase this one?
Priced at Only: $648,000
For more Information Call:
Address: 1406 Riverhills Drive, TEMPLE TERRACE, FL 33617
Property Location and Similar Properties






- MLS#: A4646351 ( Residential )
- Street Address: 1406 Riverhills Drive
- Viewed: 7
- Price: $648,000
- Price sqft: $182
- Waterfront: No
- Year Built: 1984
- Bldg sqft: 3564
- Bedrooms: 4
- Total Baths: 3
- Full Baths: 2
- 1/2 Baths: 1
- Garage / Parking Spaces: 3
- Days On Market: 5
- Additional Information
- Geolocation: 28.0432 / -82.3689
- County: HILLSBOROUGH
- City: TEMPLE TERRACE
- Zipcode: 33617
- Subdivision: Temple Terrace Estate Rep Of B
- Provided by: REAL BROKER, LLC
- Contact: D.J. Bryant
- 855-450-0442

- DMCA Notice
Description
Located on sought after Riverhills Drive, this beautiful newly renovated home sits on a corner lot and is waiting for its new owners. The home has 4 beds, 2.5 baths, a 3 car garage, and over 2,500 square feet of living space. The kitchen has been tastefully designed with white oak solid plywood construction custom cabinetry, a mosaic quartz waterfall countertop, and stainless steel appliances. The kitchen island is large in size and can fit up to 4 bar stools and offers the perfect place for cooking and conversations. Adjacent to the kitchen is a breakfast nook area with large windows overlooking the front yard and has plenty of space to add a credenza for your extra china. Flowing smoothly from the kitchen is the formal dining area. There is plenty of space for a 8+ seated table that would be perfect for holiday meals and family gatherings. The living room sits towards the back of the home complete with the focal point of a beautifully tiled fireplace and an archway leading you to a bonus space that would be the perfect home office or second living space. This living space has a hurricane impact glass sliding door that leads out to the fenced in backyard. Off of the sliders is a large pavered patio essential for outdoor living and plenty of green space for outdoor activities. Back inside, the primary bedroom is located privately in the back of the home. The primary suite has a frosted glass barn door that leads you into the bathroom complete with a tiled shower and floating vanity. The suite also has a large walk in closet. There are two additional guest bedrooms with double closets towards the front of the house that share a common bath with a tiled tub, double vanity sink, and a water closet. Off of the main living areas on the other side of the home is an additional bedroom and a half bath. The home also has an oversized 3 car garage with driveway and parking space off of Druid Hills Dr and a circle driveway in the front of the home. The neighborhood is stunning with winding road and tree lined streets, perfect for walking and biking. Just a short walk away is the neighborhood park with a playground and plenty of green space to play and relax. The neighborhood is connected to the Temple Terrace Golf & Country Club where you can play a few rounds of golf or socialize at the clubhouse. Located just 10 minutes away from USF, Florida College, Busch Gardens, the highway, and much more, this little slice of paradise in Temple Terrace is the place to be.
Description
Located on sought after Riverhills Drive, this beautiful newly renovated home sits on a corner lot and is waiting for its new owners. The home has 4 beds, 2.5 baths, a 3 car garage, and over 2,500 square feet of living space. The kitchen has been tastefully designed with white oak solid plywood construction custom cabinetry, a mosaic quartz waterfall countertop, and stainless steel appliances. The kitchen island is large in size and can fit up to 4 bar stools and offers the perfect place for cooking and conversations. Adjacent to the kitchen is a breakfast nook area with large windows overlooking the front yard and has plenty of space to add a credenza for your extra china. Flowing smoothly from the kitchen is the formal dining area. There is plenty of space for a 8+ seated table that would be perfect for holiday meals and family gatherings. The living room sits towards the back of the home complete with the focal point of a beautifully tiled fireplace and an archway leading you to a bonus space that would be the perfect home office or second living space. This living space has a hurricane impact glass sliding door that leads out to the fenced in backyard. Off of the sliders is a large pavered patio essential for outdoor living and plenty of green space for outdoor activities. Back inside, the primary bedroom is located privately in the back of the home. The primary suite has a frosted glass barn door that leads you into the bathroom complete with a tiled shower and floating vanity. The suite also has a large walk in closet. There are two additional guest bedrooms with double closets towards the front of the house that share a common bath with a tiled tub, double vanity sink, and a water closet. Off of the main living areas on the other side of the home is an additional bedroom and a half bath. The home also has an oversized 3 car garage with driveway and parking space off of Druid Hills Dr and a circle driveway in the front of the home. The neighborhood is stunning with winding road and tree lined streets, perfect for walking and biking. Just a short walk away is the neighborhood park with a playground and plenty of green space to play and relax. The neighborhood is connected to the Temple Terrace Golf & Country Club where you can play a few rounds of golf or socialize at the clubhouse. Located just 10 minutes away from USF, Florida College, Busch Gardens, the highway, and much more, this little slice of paradise in Temple Terrace is the place to be.
Payment Calculator
- Principal & Interest -
- Property Tax $
- Home Insurance $
- HOA Fees $
- Monthly -
For a Fast & FREE Mortgage Pre-Approval Apply Now
Apply Now
 Apply Now
Apply NowFeatures
Building and Construction
- Covered Spaces: 0.00
- Exterior Features: Lighting, Sliding Doors
- Flooring: Tile, Vinyl
- Living Area: 2504.00
- Roof: Shingle
Land Information
- Lot Features: Corner Lot
Garage and Parking
- Garage Spaces: 3.00
- Open Parking Spaces: 0.00
Eco-Communities
- Water Source: Public
Utilities
- Carport Spaces: 0.00
- Cooling: Central Air
- Heating: Central
- Pets Allowed: Yes
- Sewer: Public Sewer
- Utilities: Electricity Connected, Sewer Connected, Water Connected
Finance and Tax Information
- Home Owners Association Fee: 0.00
- Insurance Expense: 0.00
- Net Operating Income: 0.00
- Other Expense: 0.00
- Tax Year: 2024
Other Features
- Appliances: Dishwasher, Range, Range Hood, Refrigerator
- Country: US
- Interior Features: Eat-in Kitchen, High Ceilings, Open Floorplan, Walk-In Closet(s)
- Legal Description: TEMPLE TERRACE EST REPLAT OF BLK A10 A21 A22 & A24 LOT 1 BLOCK A-10
- Levels: One
- Area Major: 33617 - Tampa / Temple Terrace
- Occupant Type: Vacant
- Parcel Number: T-14-28-19-53T-000A10-00001.0
- Zoning Code: R-10
Similar Properties
Nearby Subdivisions
Carriage Hills Sub Uni
Frances Arbor South
Raintree Manor Homes Condomini
Raintree Oaks
Raintree Terrace Sub W
River Terrace Estates
Temple Grove Estates
Temple Terrace Estate Rep Of B
Temple Terrace Estates
Temple Terrace Estates Rep
Temple Terrace Estates Sec 22
Temple Terrace Heights
Temple Terrace Riverside Sub
Temple Terrace Riverside Subdi
Temple Terraces
Temple Terraces Rep Of Tr
Theresa Arbor
Vista Del Rio



