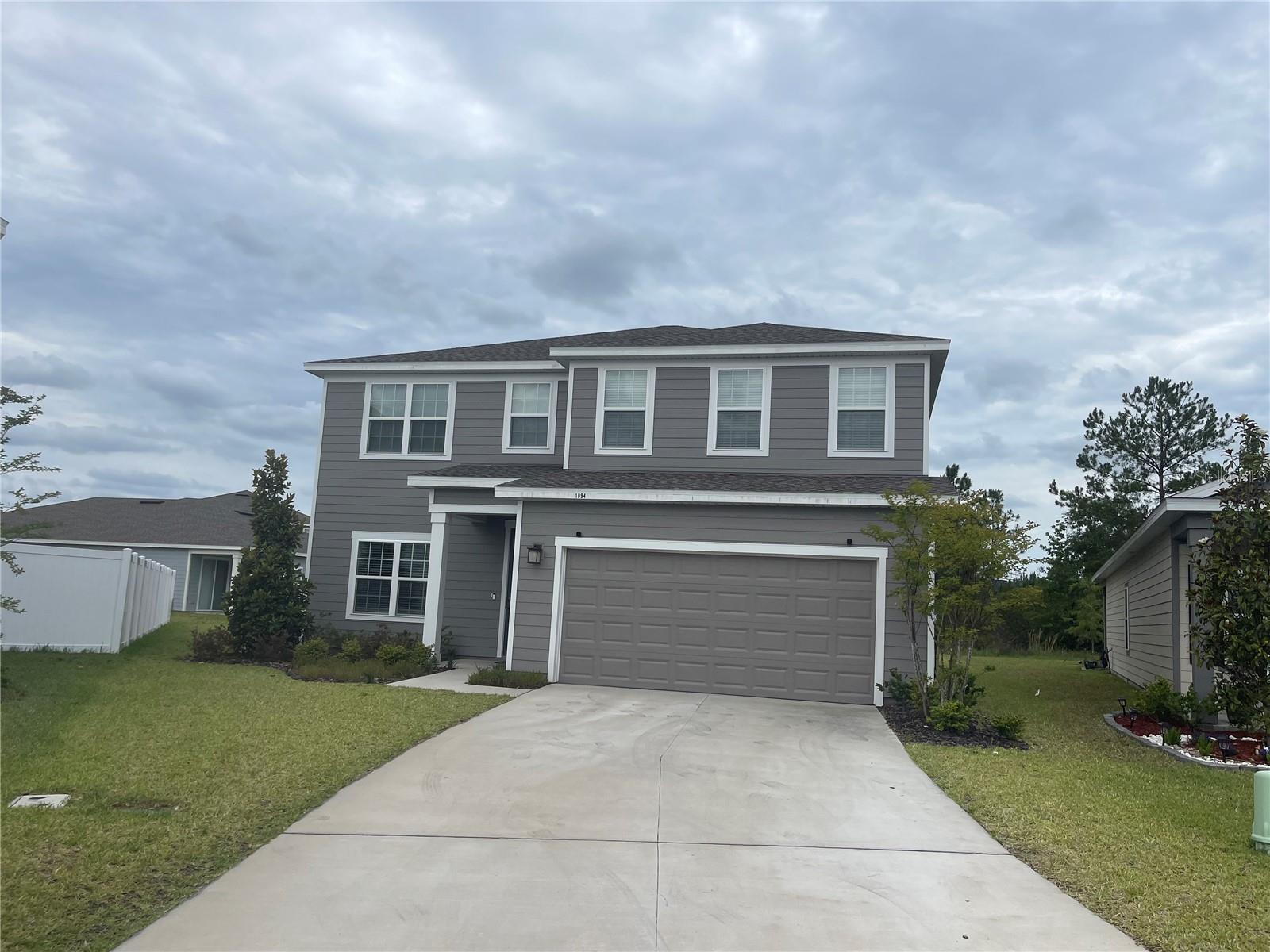Address Not Provided
Property Photos

Would you like to sell your home before you purchase this one?
Priced at Only: $600,000
For more Information Call:
Address: Address Not Provided
Property Location and Similar Properties
Adult Community
- MLS#: S5107486 ( Residential )
- Street Address: Address Not Provided
- Viewed: 1
- Price: $600,000
- Price sqft: $185
- Waterfront: No
- Year Built: 2023
- Bldg sqft: 3251
- Bedrooms: 5
- Total Baths: 3
- Full Baths: 3
- Garage / Parking Spaces: 4
- Days On Market: 172
- Additional Information
- County: DUVAL
- City: JACKSONVILLE
- Zipcode: 32221
- Subdivision: Preserve At Panther Creek Phas
- Elementary School: Louis S. Sheffield Elementary
- Middle School: Florida Cyber Charter Academy
- High School: First Coast High
- Provided by: LPT REALTY
- Contact: Donna Robinson
- 877-366-2213

- DMCA Notice
-
DescriptionDream Home Awaits: Modern Marvel on a Serene Cul de sac Welcome to your forever home! This stunning, newly built 2 story smart home offers the perfect blend of luxury and functionality, designed for todays modern lifestyle. With 5 spacious bedrooms and 3 full bathrooms, theres ample room for family, guests, or even a dedicated office space for remote work Step inside and be greeted by an expansive open concept layout that seamlessly connects the living room, dining area, and gourmet kitchen. Imagine entertaining friends and family in a space that boasts gorgeous granite countertops, sleek 52 inch cabinets, and top of the line appliances. The abundant natural light pouring in through large windows creates a warm and inviting atmosphere. Retreat to your private sanctuary in the master suite, complete with a lavish walk in closet and an elegant ensuite bathroom. Each additional bedroom provides generous space and comfort, ensuring everyone has their own personal haven. This home is packed with modern conveniences, including a washer and dryer, ceiling fans for those warm summer nights, and smart home features that keep you connected and in control. Your new home also comes with beautiful window blinds, providing both privacy and style. Step outside to discover your large backyard, perfect for summer barbecues, playdates, or simply enjoying the peace and quiet of your cul de sac location. With a 2 car garage, youll have plenty of storage for all your toys and tools. Built in 2023, this home is practically brand new and waiting for you to make it your own. Dont miss this incredible opportunity to own a slice of paradise in an idyllic neighborhood. Schedule your private showing today and experience the perfect blend of comfort, style, and modern living!
Payment Calculator
- Principal & Interest -
- Property Tax $
- Home Insurance $
- HOA Fees $
- Monthly -
Features
Building and Construction
- Covered Spaces: 0.00
- Exterior Features: Garden, Irrigation System
- Flooring: Carpet, Tile
- Living Area: 2706.00
- Roof: Shingle
Property Information
- Property Condition: Completed
Land Information
- Lot Features: Conservation Area, Cul-De-Sac, Street Dead-End
School Information
- High School: First Coast High
- Middle School: Florida Cyber Charter Academy At Clay-CL
- School Elementary: Louis S. Sheffield Elementary
Garage and Parking
- Garage Spaces: 2.00
- Parking Features: Driveway, Garage Door Opener
Eco-Communities
- Water Source: Public
Utilities
- Carport Spaces: 2.00
- Cooling: Central Air
- Heating: Central, Electric
- Pets Allowed: Yes
- Sewer: Public Sewer
- Utilities: BB/HS Internet Available, Cable Available, Cable Connected, Electricity Connected, Public
Amenities
- Association Amenities: Pool
Finance and Tax Information
- Home Owners Association Fee Includes: Maintenance Grounds
- Home Owners Association Fee: 300.00
- Net Operating Income: 0.00
- Tax Year: 2023
Other Features
- Appliances: Dishwasher, Disposal, Dryer, Electric Water Heater, Microwave, Range, Refrigerator, Washer
- Association Name: BCM Services, Inc
- Association Phone: 904 242-0666
- Country: US
- Furnished: Negotiable
- Interior Features: Ceiling Fans(s), Eat-in Kitchen, High Ceilings, Kitchen/Family Room Combo, Living Room/Dining Room Combo, Open Floorplan, PrimaryBedroom Upstairs, Solid Wood Cabinets, Stone Counters, Thermostat, Walk-In Closet(s), Window Treatments
- Legal Description: 78-93 25-2S-24E PRESERVE AT PANTHER CREEK PHASE 3E LOT 342
- Levels: Two
- Area Major: 32221 - Jacksonville
- Occupant Type: Owner
- Parcel Number: 001860-6005
- View: Trees/Woods
- Zoning Code: ZONE X










