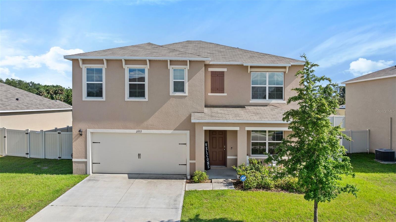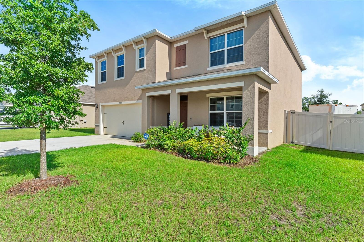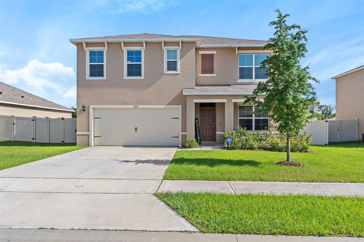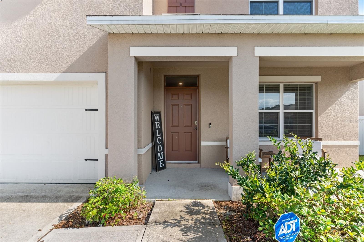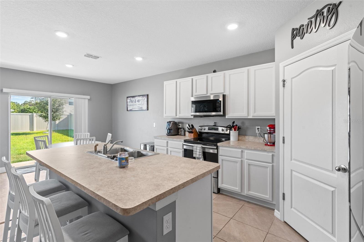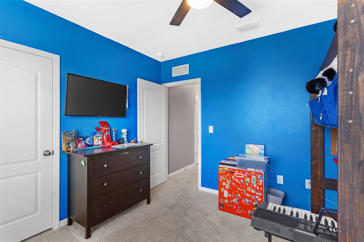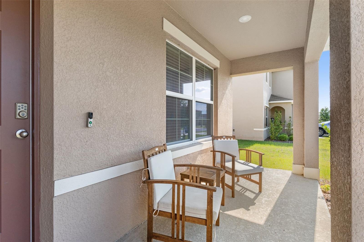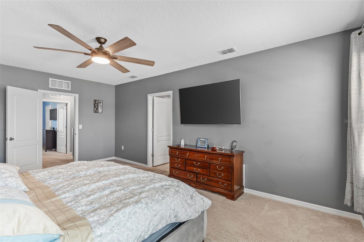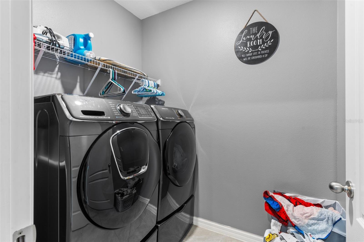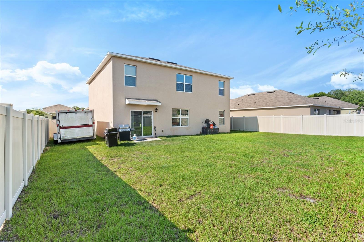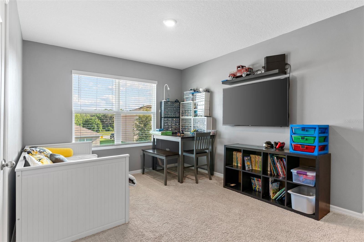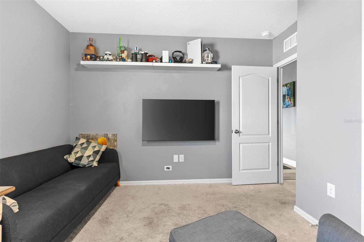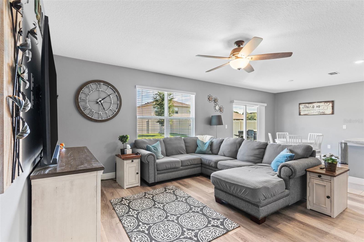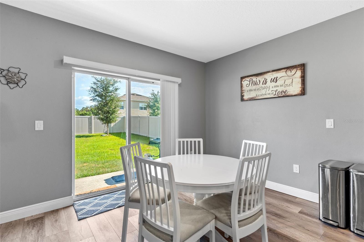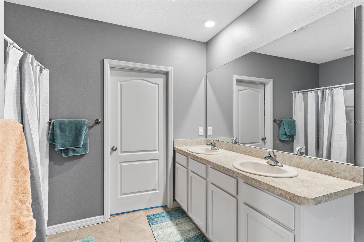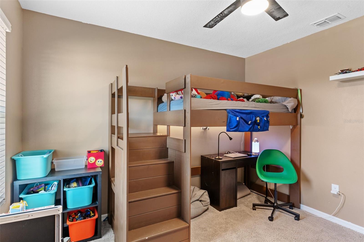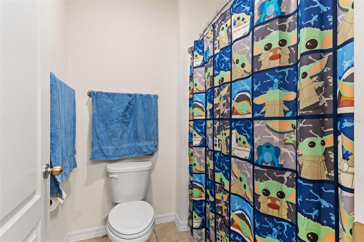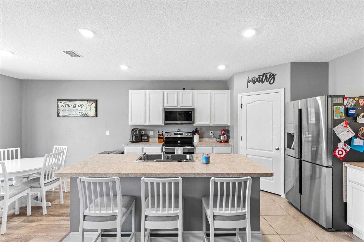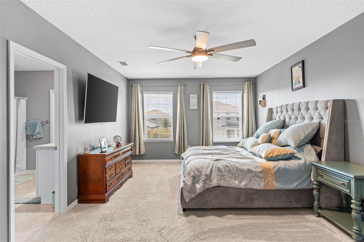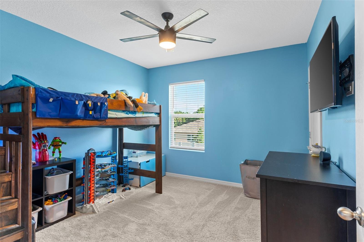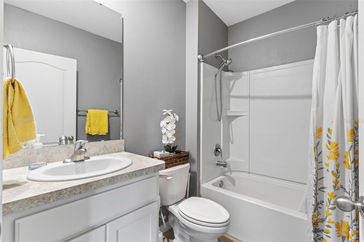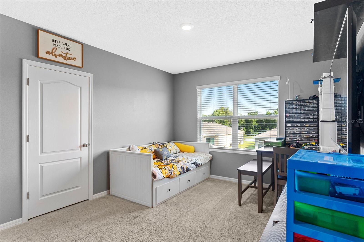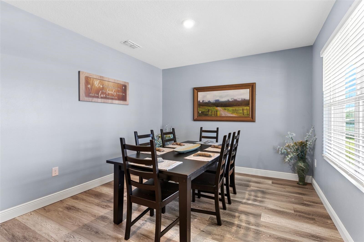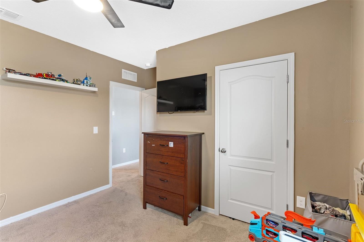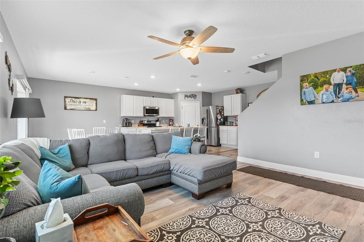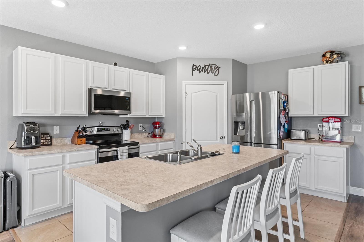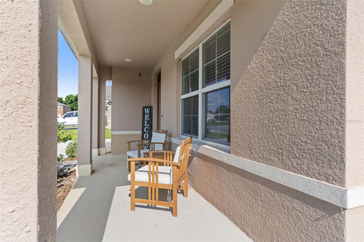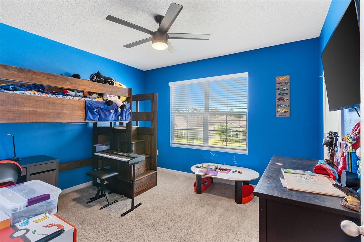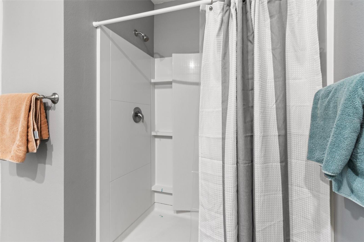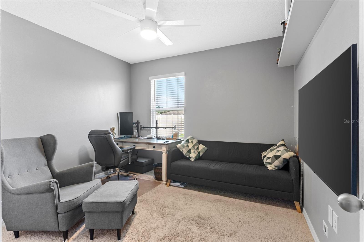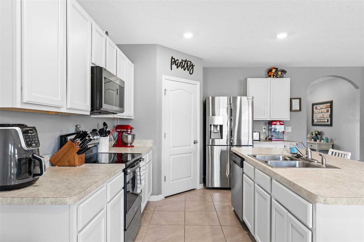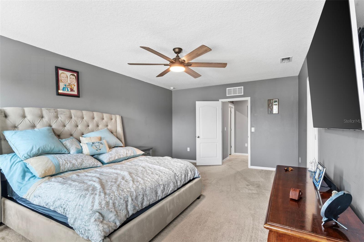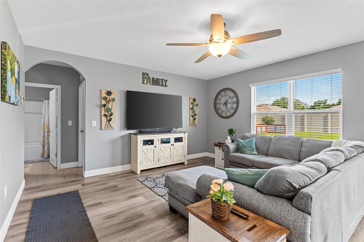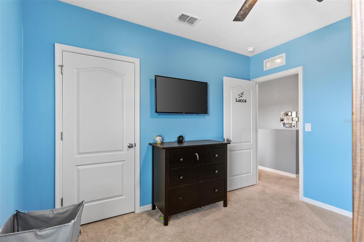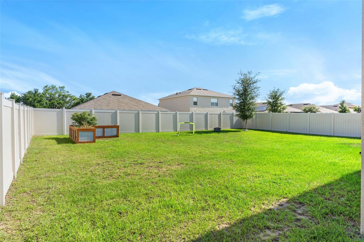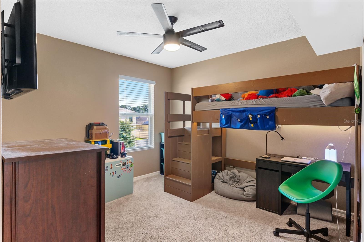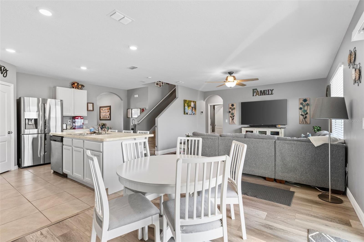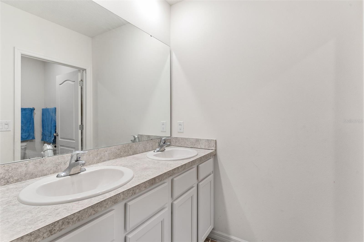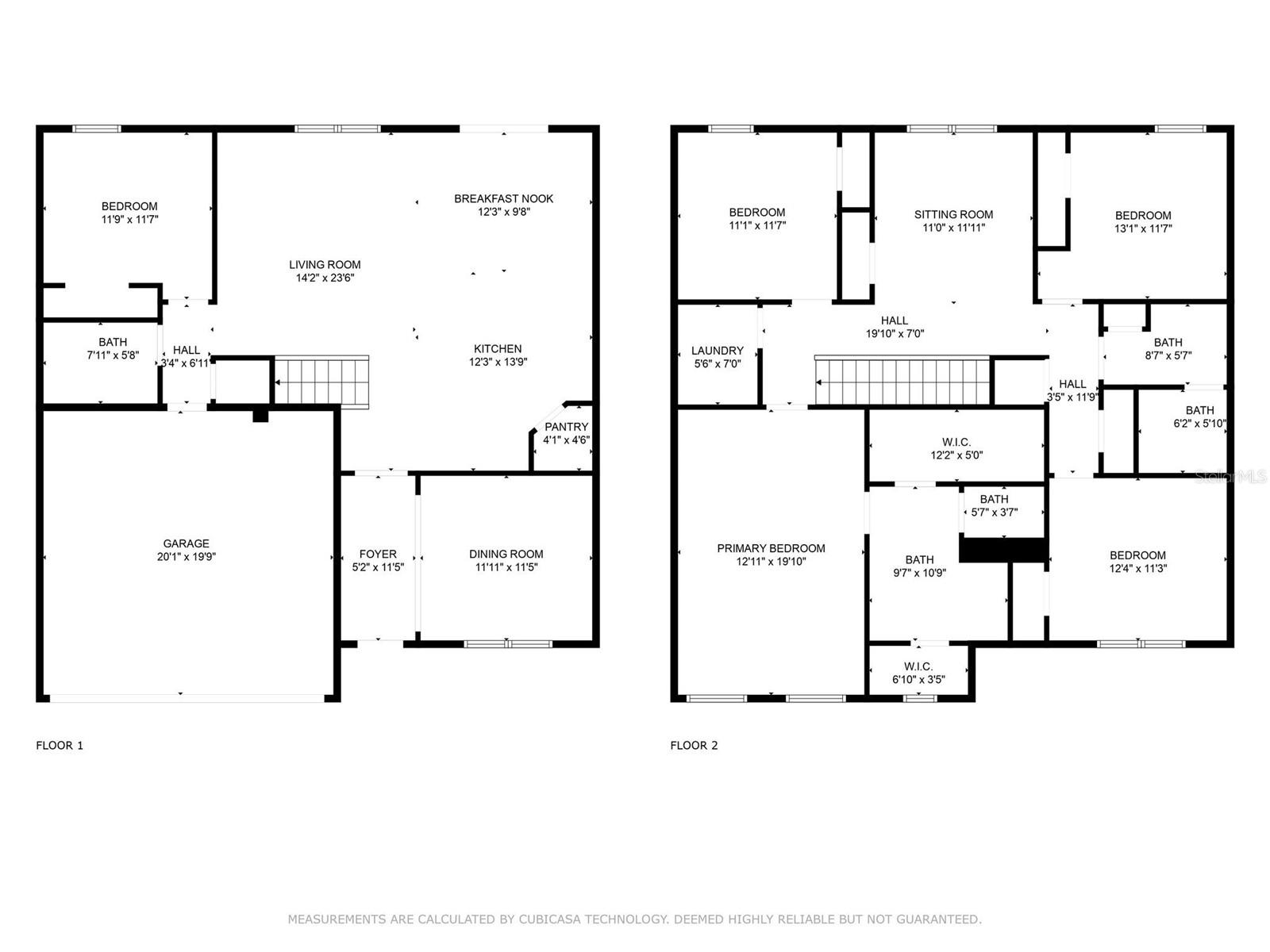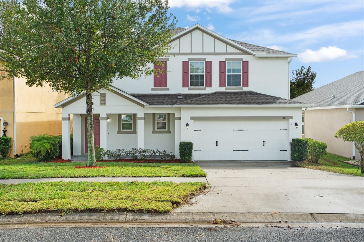2772 Grand Central Avenue, TAVARES, FL 32778
Property Photos
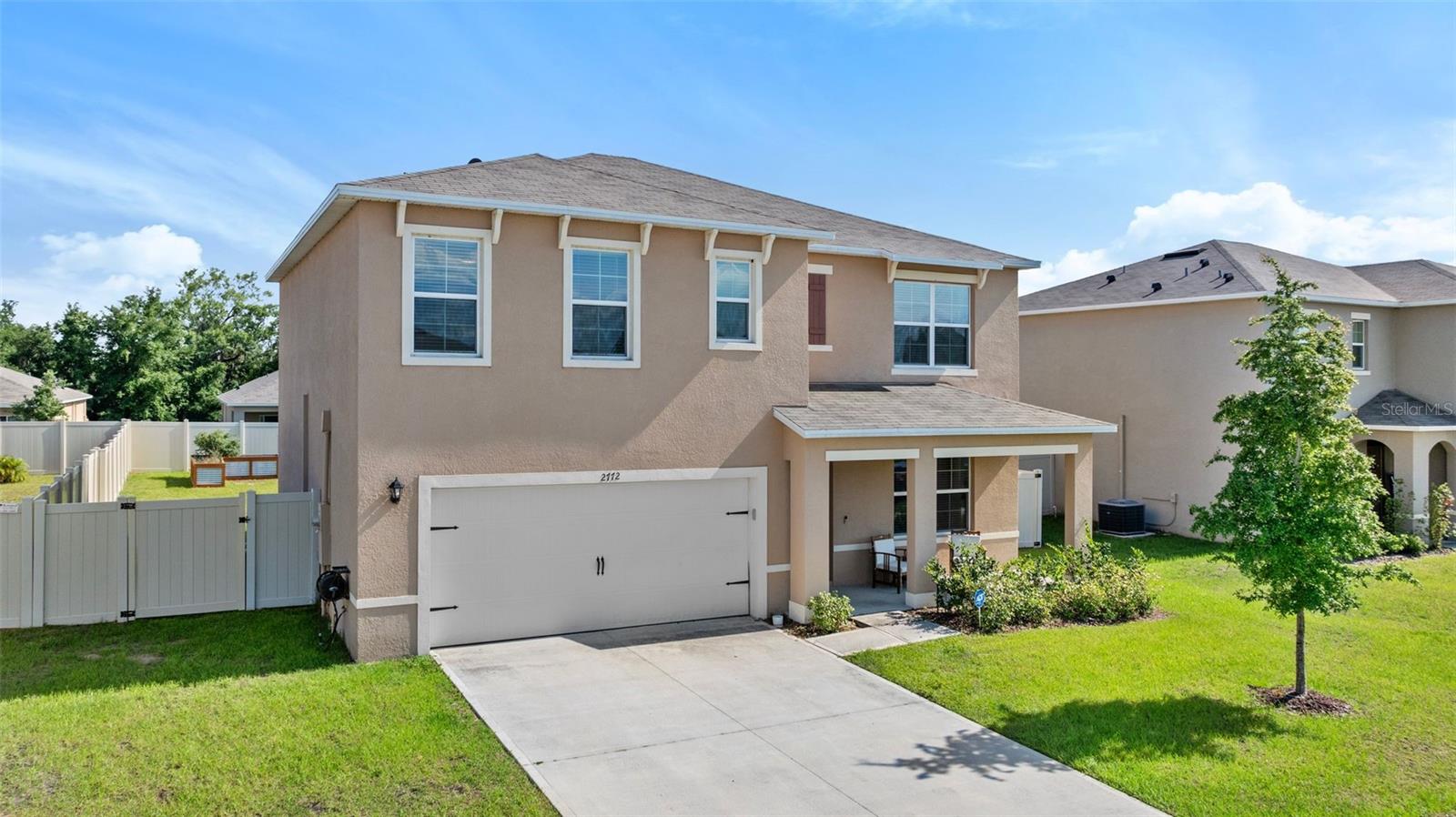
Would you like to sell your home before you purchase this one?
Priced at Only: $399,900
For more Information Call:
Address: 2772 Grand Central Avenue, TAVARES, FL 32778
Property Location and Similar Properties
- MLS#: L4945005 ( Residential )
- Street Address: 2772 Grand Central Avenue
- Viewed: 8
- Price: $399,900
- Price sqft: $123
- Waterfront: No
- Year Built: 2020
- Bldg sqft: 3244
- Bedrooms: 5
- Total Baths: 3
- Full Baths: 3
- Garage / Parking Spaces: 2
- Days On Market: 214
- Additional Information
- Geolocation: 28.8013 / -81.6993
- County: LAKE
- City: TAVARES
- Zipcode: 32778
- Subdivision: Verandah Park
- Elementary School: Tavares Elem
- Middle School: Tavares
- High School: Tavares
- Provided by: TRIBUTE REALTY LLC
- Contact: Mindy Emerson-Hunley
- 863-450-2910

- DMCA Notice
-
DescriptionWelcome to 2772 Grand Central Ave, a stunning Hayden model by D.R. Horton in the heart of Tavares. This exceptional home offers a prime location, perfect for enjoying events in downtown Tavares or nearby Mount Dora. With its unique design, the second story features a block construction, providing enhanced hurricane resistance and energy efficiency compared to traditional wood frame two story homes. This 5 bedroom, 3 bathroom home boasts a well thought out floor plan. The first floor includes a convenient bedroom and full bath, ideal for guests or multi generational living. Upstairs, you'll find the remainingFour bedrooms, two additional bathrooms, and a dedicated laundry room. The second story layout ensures privacy with bedrooms that do not share walls, offering quiet and secluded spaces for all family members. Additionally, a versatile loft area provides extra living space, perfect for a home office, playroom, or entertainment area. Enjoy the fenced backyard, featuring a single gate on one side and a double gate on the other, offering easy access and security for pets and children. The garage includes a sturdy wooden workbench, perfect for DIY projects and storage. Dont miss the opportunity to make 2772 Grand Central Ave your new address. Contact us today to schedule a viewing!
Payment Calculator
- Principal & Interest -
- Property Tax $
- Home Insurance $
- HOA Fees $
- Monthly -
Features
Building and Construction
- Builder Model: Hayden
- Builder Name: D.R.Horton
- Covered Spaces: 0.00
- Exterior Features: Irrigation System, Sidewalk
- Fencing: Vinyl
- Flooring: Carpet, Laminate, Tile
- Living Area: 2696.00
- Roof: Shingle
Property Information
- Property Condition: Completed
Land Information
- Lot Features: City Limits, Sidewalk, Paved
School Information
- High School: Tavares High
- Middle School: Tavares Middle
- School Elementary: Tavares Elem
Garage and Parking
- Garage Spaces: 2.00
Eco-Communities
- Water Source: Public
Utilities
- Carport Spaces: 0.00
- Cooling: Central Air
- Heating: Central
- Pets Allowed: Cats OK, Dogs OK, Yes
- Sewer: Public Sewer
- Utilities: Public
Finance and Tax Information
- Home Owners Association Fee: 63.00
- Net Operating Income: 0.00
- Tax Year: 2023
Other Features
- Appliances: Dishwasher, Disposal, Microwave, Range, Refrigerator
- Association Name: See notes
- Country: US
- Furnished: Unfurnished
- Interior Features: Ceiling Fans(s), PrimaryBedroom Upstairs, Split Bedroom, Thermostat, Walk-In Closet(s)
- Legal Description: VERANDAH PARK PB 71 PG 93-96 LOT 44 ORB 5587 PG 1002
- Levels: Two
- Area Major: 32778 - Tavares / Deer Island
- Occupant Type: Owner
- Parcel Number: 27-19-26-0050-000-04400
- Possession: Close of Escrow
- Zoning Code: RESIDENTIA
Similar Properties
Nearby Subdivisions
0200
Avalon Park Tavares
Avalon Park Tavares Ph 1
Baytree Ph 01
Baytree Ph Ii
Baytree Ph Ii Sub
Baytree Ph Iii
Beauclair Ranch Club Sub
Deer Island Club Pt Rep A Tr C
Derk Brons
Dora Lake Estates
Doral Estates Sub
Doral Ests
Elmwood
Etowah
Etowah Ph 3b
Fairview Rep
Fairview Sub
Greenbrier At Baytreephase 2
Greenbrierbaytree Ph 1
Greenbrierbaytreeph 2
Hidden River Lakes
Imperial Village
Lake Beauclaire
Lake Harris Highlands Sub
Lake Harris Shores
Leela Reserve
Martins Grove
Not Applicable
Not On List
Nutts
Oak Bend
Oak Bend Rep
Old Mill Run Sub
Orange Blossom Estates
Royal Harbor
Royal Harbor Ph 01
Royal Harbor Ph 03 Lt 350 Orb
Royal Harbor Phase 1
Seasons At Lakeside Forest
Shirley Shores
Shirley Shores First Add
Southland
Squirrel Point Sub
Tavares
Tavares Banning Beach
Tavares Baytree Ph 01
Tavares Baytree Ph 02
Tavares Camps
Tavares Etowah Ph 01
Tavares Foxborough
Tavares Frosts Sub
Tavares Groves At Baytree
Tavares Groves At Baytree Ph 0
Tavares Heights
Tavares Hewitts Sub
Tavares Imperial Village Sub
Tavares Lake Dora Estates
Tavares Lane Park Ridge Ph A
Tavares Magnolia Ridge Sub
Tavares Martins Grove
Tavares Minnetonka
Tavares Mobile Home Estates
Tavares North Lakewood Park Ad
Tavares Oak Bend
Tavares Pines At Lake Saunders
Tavares Rep Of Woodview Sub
Tavares Royal Harbor Ph 02 Lt
Tavares Royal Harbor Ph 04
Tavares Tavares Heights
Tavares Vista Del Largo Water
Tavares Vista Patio Homes Cond
Tavares Woodlea Sub
Venetian Village Second Add
Verandah Park


