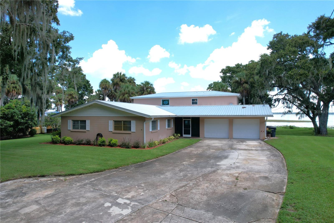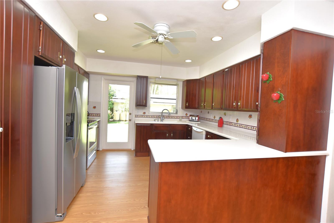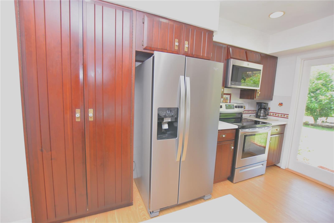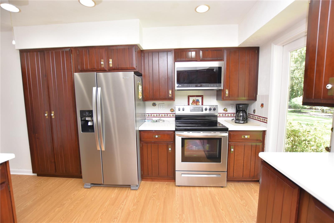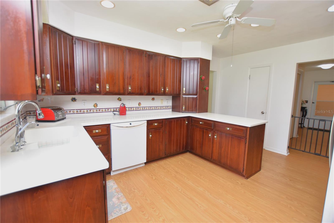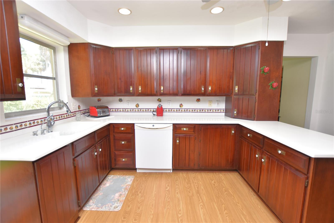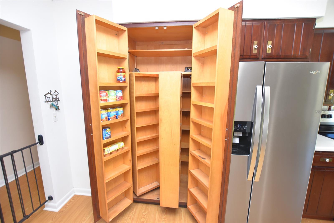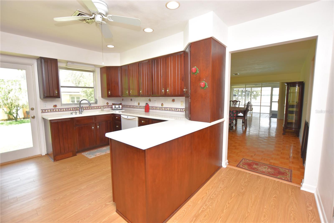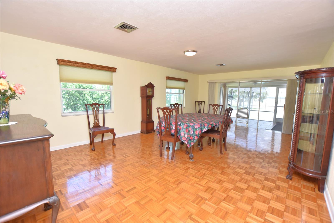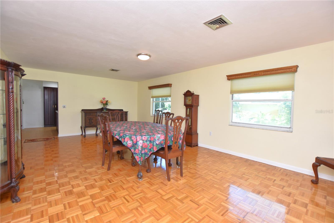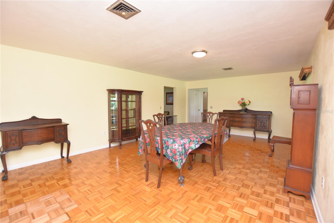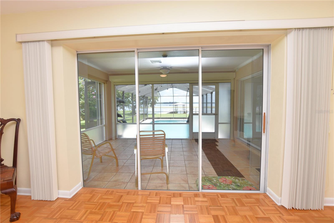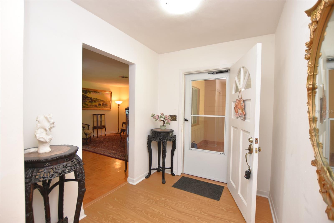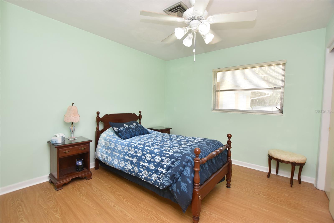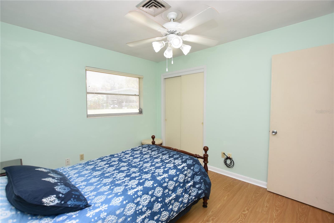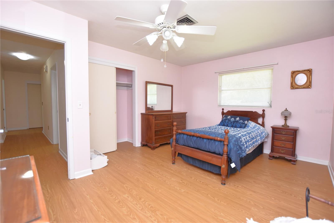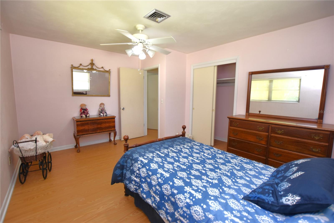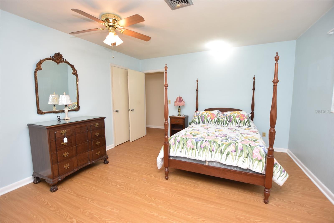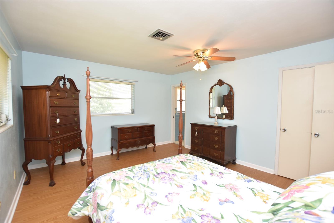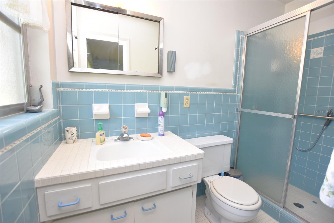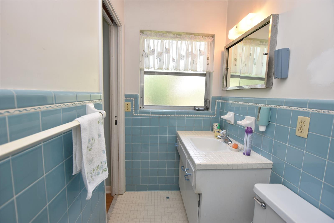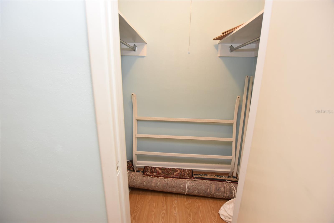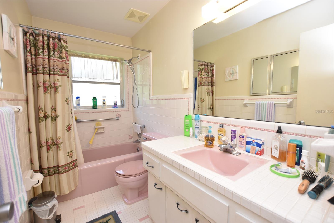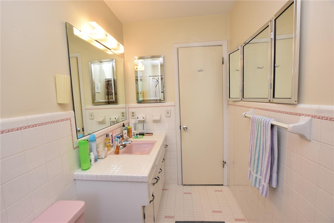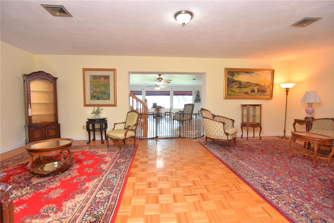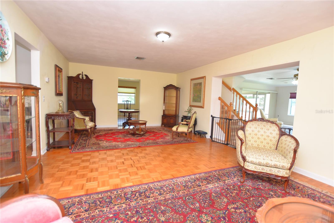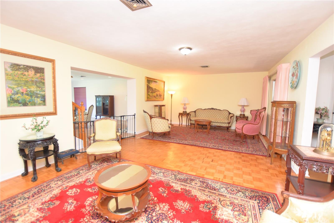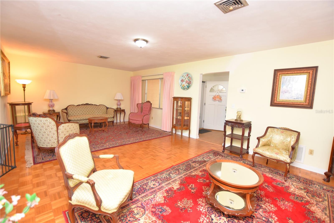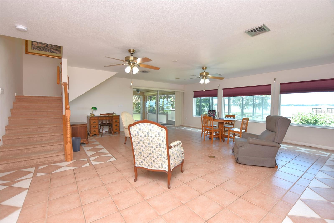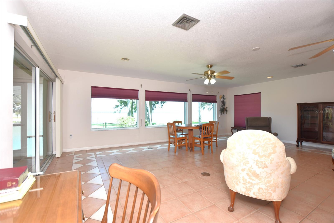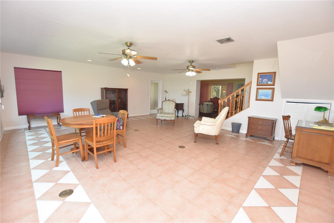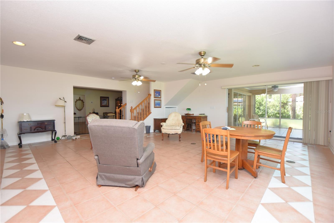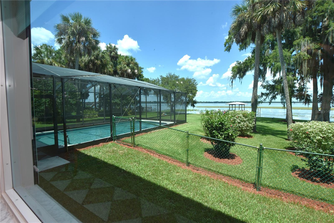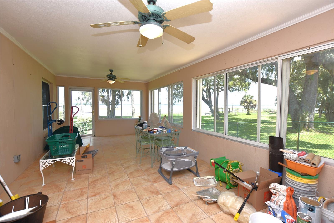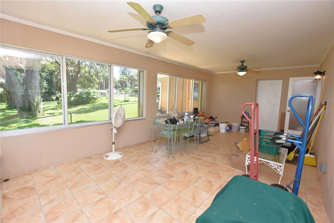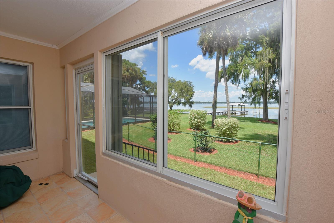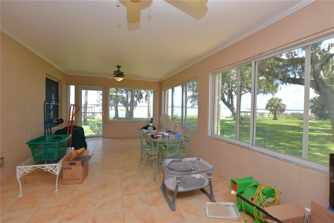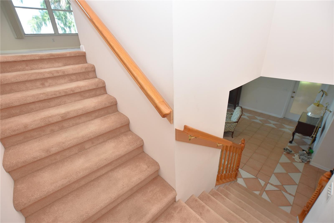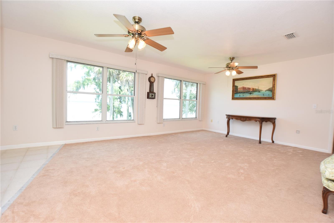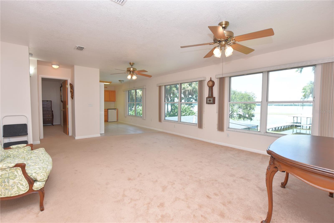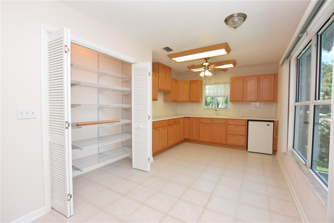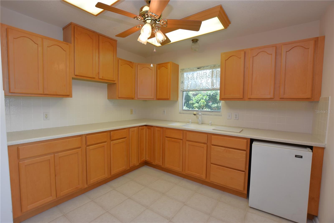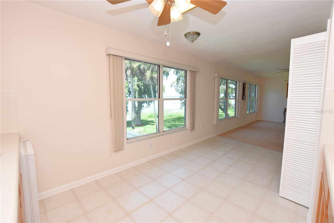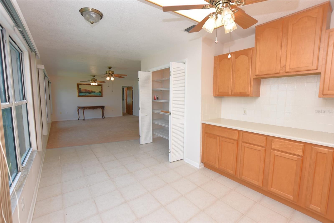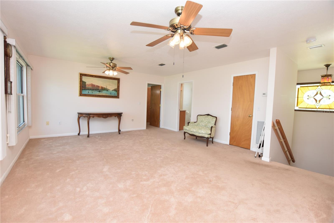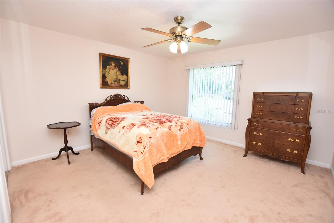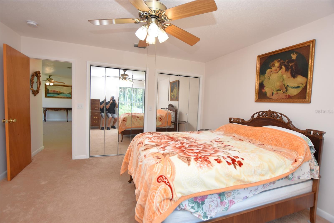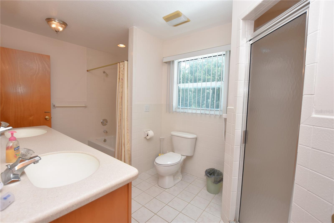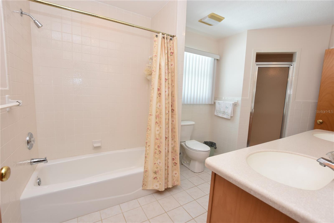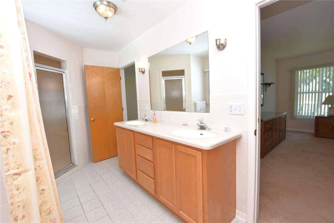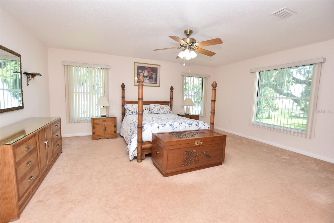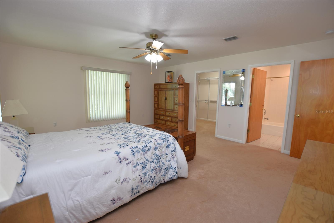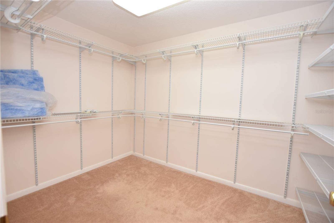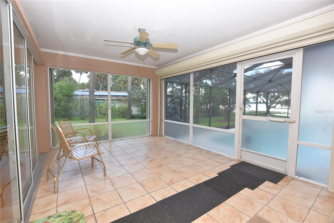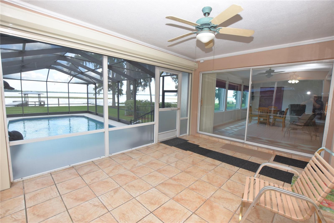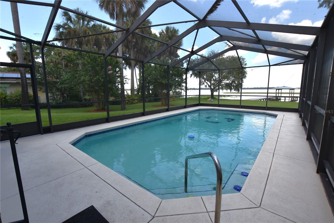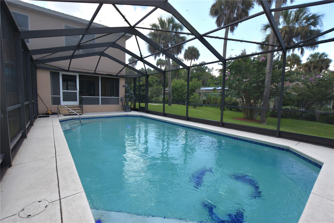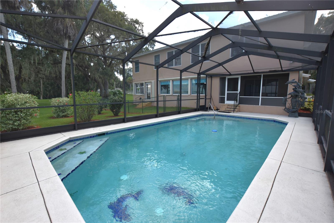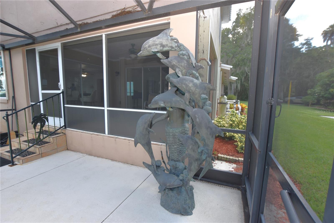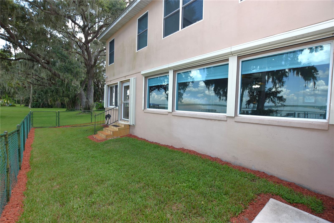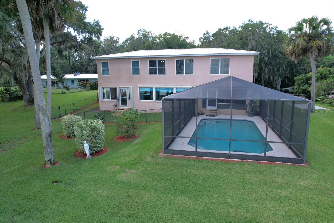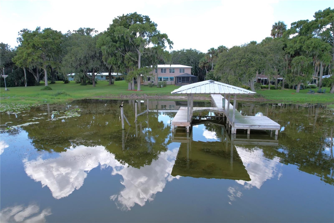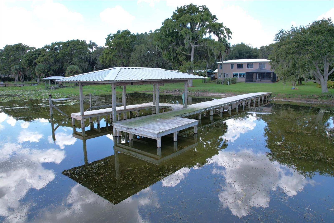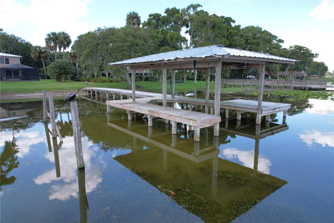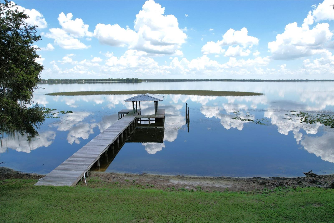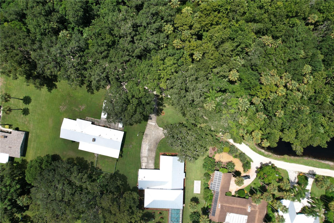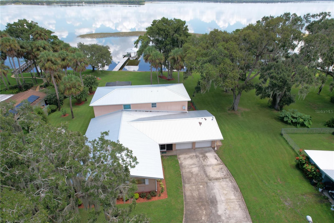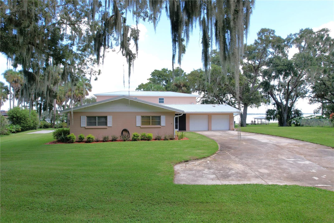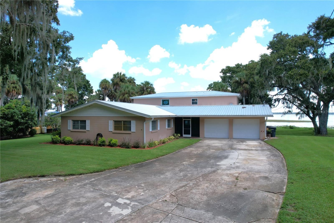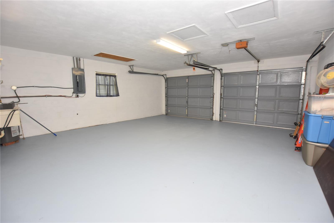5512 Lakeside Drive, LAKE WALES, FL 33898
Property Photos
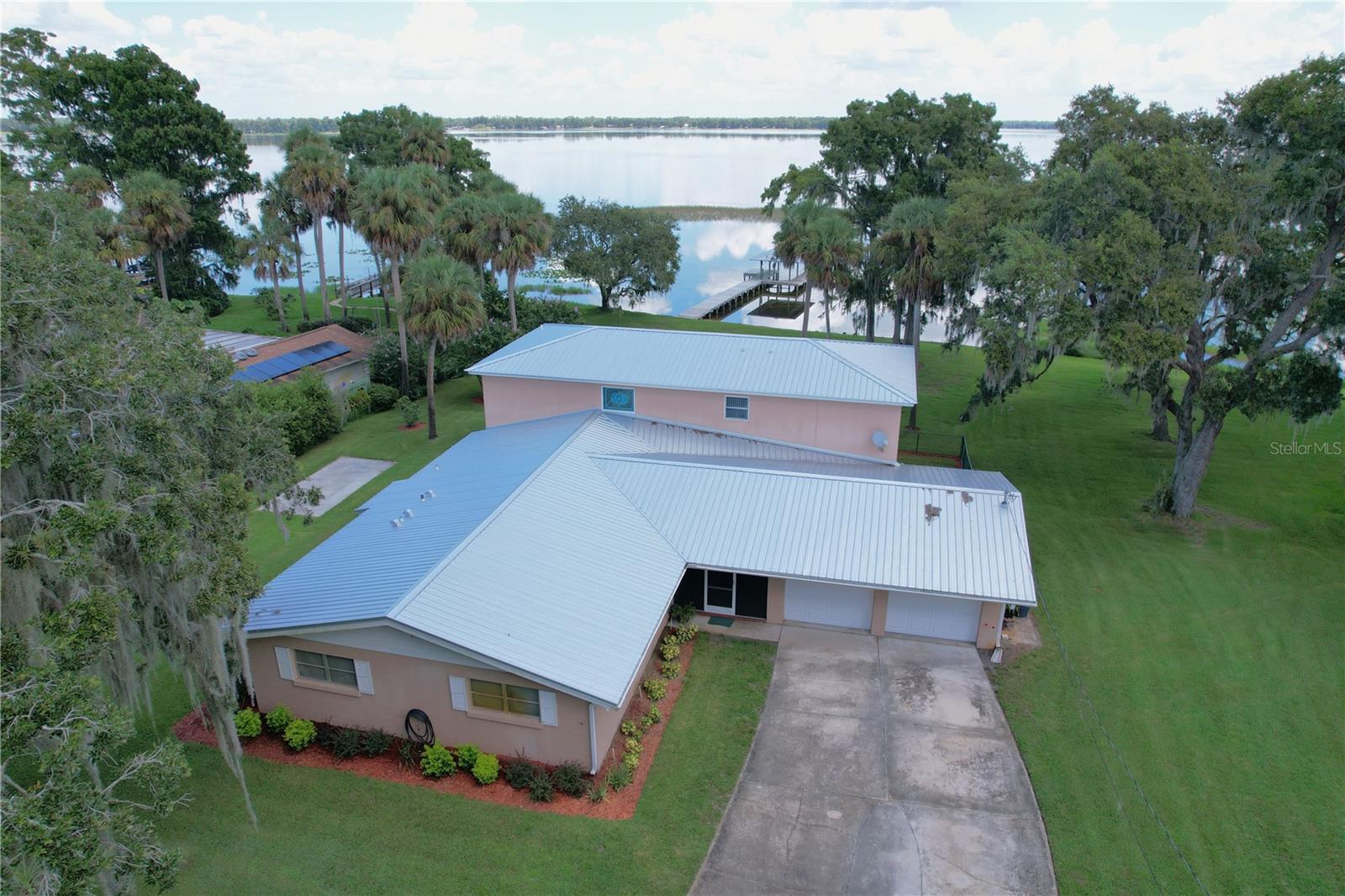
Would you like to sell your home before you purchase this one?
Priced at Only: $574,999
For more Information Call:
Address: 5512 Lakeside Drive, LAKE WALES, FL 33898
Property Location and Similar Properties
- MLS#: L4946907 ( Residential )
- Street Address: 5512 Lakeside Drive
- Viewed: 10
- Price: $574,999
- Price sqft: $120
- Waterfront: Yes
- Wateraccess: Yes
- Waterfront Type: Lake
- Year Built: 1962
- Bldg sqft: 4810
- Bedrooms: 5
- Total Baths: 3
- Full Baths: 3
- Garage / Parking Spaces: 2
- Days On Market: 131
- Additional Information
- Geolocation: 27.9793 / -81.5442
- County: POLK
- City: LAKE WALES
- Zipcode: 33898
- Subdivision: Timberlane Sub
- Elementary School: Sandhill Elem
- Middle School: Mclaughlin Middle
- High School: Winter Haven Senior
- Provided by: S & D REAL ESTATE SERVICE LLC
- Contact: Richard Eijo
- 863-824-7169

- DMCA Notice
-
DescriptionDiscover this stunning 5 bedroom, 3 bathroom pool home on the serene shores of Lake Pierce! With 3,636 sq. ft. of living space, this spacious residence boasts a beautifully designed kitchen featuring custom cherry cabinets and stainless steel appliances. The large formal dining and living rooms offer elegant spaces for entertaining, while the great room provides breathtaking views of the lake. A versatile Florida room serves as the perfect office or playroom. The upstairs mother in law suite is a private retreat with 2 bedrooms, a kitchen, and a living room that also overlooks the tranquil lake. Additional highlights of this home include an oversized 2 car garage, a dock with a covered boathouse, and an irrigation system sourced from the lake. The home is equipped with a durable metal roof, a zoned air conditioning system, a water softener, and a water purification system. Outside, you'll find a screened room overlooking the pool, a fenced dog run area, and the property sits on a generous 0.66 acre lot. This home is a perfect blend of luxury, comfort, and natural beautydon't miss the opportunity to make it yours!
Payment Calculator
- Principal & Interest -
- Property Tax $
- Home Insurance $
- HOA Fees $
- Monthly -
Features
Building and Construction
- Covered Spaces: 0.00
- Exterior Features: Irrigation System, Lighting, Shade Shutter(s), Sidewalk, Sliding Doors
- Fencing: Chain Link
- Flooring: Parquet, Tile, Vinyl, Wood
- Living Area: 3636.00
- Roof: Metal
Land Information
- Lot Features: In County, Landscaped, Level, Oversized Lot
School Information
- High School: Winter Haven Senior
- Middle School: Mclaughlin Middle
- School Elementary: Sandhill Elem
Garage and Parking
- Garage Spaces: 2.00
- Parking Features: Garage Door Opener, Oversized
Eco-Communities
- Pool Features: In Ground, Screen Enclosure
- Water Source: Public, Well
Utilities
- Carport Spaces: 0.00
- Cooling: Central Air
- Heating: Central, Zoned
- Pets Allowed: Yes
- Sewer: Septic Tank
- Utilities: Cable Connected, Water Connected
Finance and Tax Information
- Home Owners Association Fee: 0.00
- Net Operating Income: 0.00
- Tax Year: 2023
Other Features
- Appliances: Dishwasher, Microwave, Range, Refrigerator, Water Filtration System, Water Softener
- Country: US
- Furnished: Unfurnished
- Interior Features: Built-in Features, Cathedral Ceiling(s), Ceiling Fans(s), Crown Molding, Open Floorplan, Solid Surface Counters, Solid Wood Cabinets, Split Bedroom, Walk-In Closet(s)
- Legal Description: TIMBERLANE SUB PB 42 PG 6 ACREAGE LOT A BEG 616.01 FT N & 478.78 FT E OF SW COR US LOT 3 RUN S01-15W 81.13 FT N58-35-15E TO WATERS OF LAKE PIERCE NWLY ALONG WATERS 100 FT MORE OR LESS S50-50-00W TO POB & BEG 767.77 FT N & 480.24 FT E OF SW COR OF US LOT 3 S01-40-00E 107.03 FT TO POB S05-50-00W 50 FT N50-50-00E TO WATERS EDGE WLY TO POB & BEG 534.9 FT N & 477.01 FT E OF SW COR OF US LOT 3 N58-35- 15E 275 FT M/L TO LK SELY ALONG LK 8.6 FT M/L S60- 23-00W 275 FT M/L TO POB KNOWN AS THAT PT OF LOT 2 4 THRU 26 OF UNRECORDED PLAT OF TIMBERLANE
- Levels: Two
- Area Major: 33898 - Lake Wales
- Occupant Type: Vacant
- Parcel Number: 28-29-08-936680-001714
- Style: Contemporary
- View: Garden, Water
- Views: 10
- Zoning Code: R-1
Nearby Subdivisions
Brookshire
Chandley Point
Country Club Village Condo
Country Club Village Ph 02
Country Club Village Ph 03
Country Oaks Estates
Dentons Sub 2
Goldenbough T A Yarnell
Hemingway Village
Hesperides Sub Revised
Highland Manor
Highland Park
Highland Park Manor 04
Highland Park Manor Plat 4
Howey W J Land Starr Lake
Indian Lake Estates
Lake Haven Acres
Lake Pierce Heights
Lake Pierce Heights Resub Pt
Lake Pierce Hts
Lake Pierce Ranchettes Fifth A
Lake Rosalie Oaks
Lake Walk In Water Heights
Lakeshore Club
Mammoth Grove
Mason Villa
Not In Hernando
Not In Subdivision
Oakwood Golf Club Ph 02
Oakwood Golf Club Ph 2
Pleasant Acres
Revised Hesperides Sub
Seasons At Mabel Place
Seminole Ridge
Sunset Place
Sunset Pointe Ph 3
Sunset Pointe Phase Three
Taylor Groves
Templeton Groves Villa
Timberlake Sub
Timberlane
Timberlane Sub
Tiotie Beach Estates
Tiotie Beach Subdivision
Walk In Water Lake Estates
Walk In Water Lake Estates Ph
Walk In Water Lake Ests Ph 3
Woodlands


