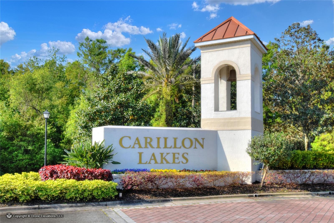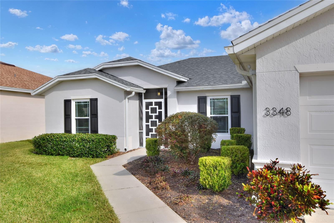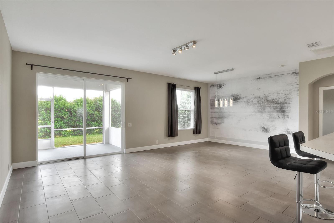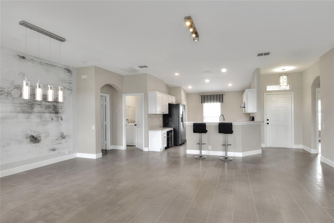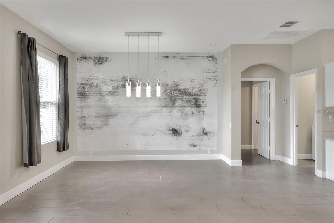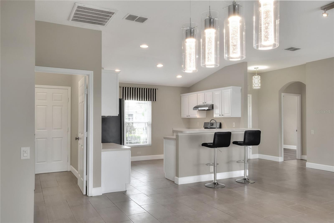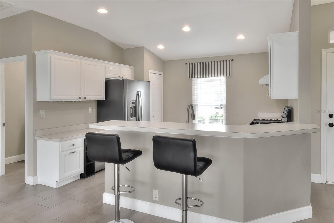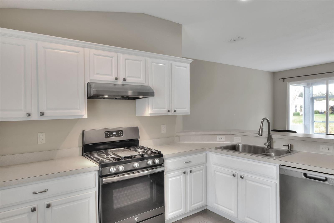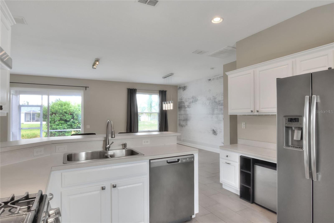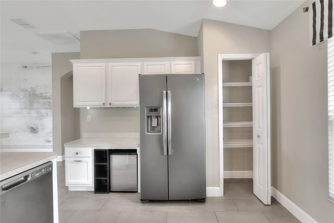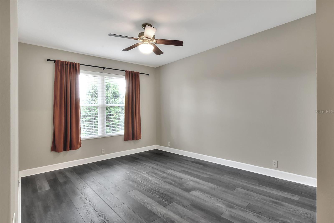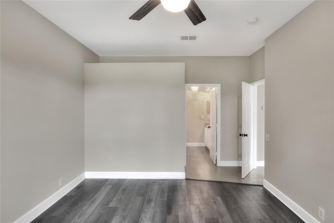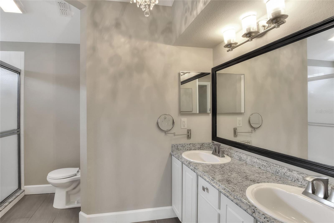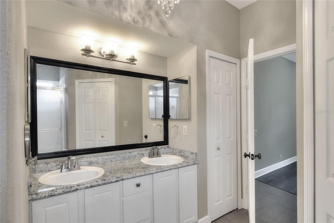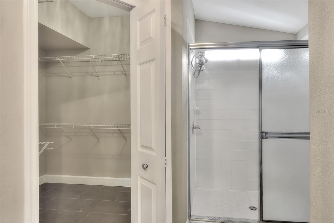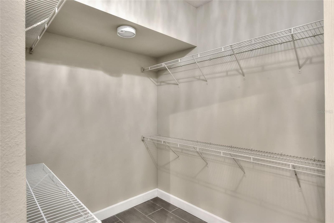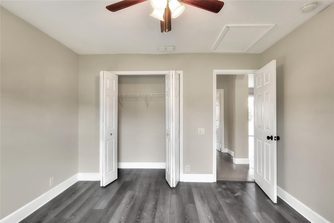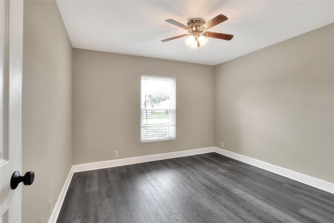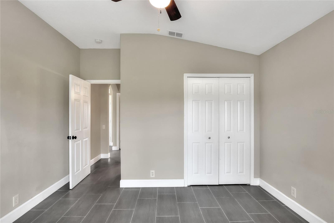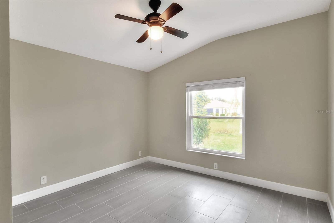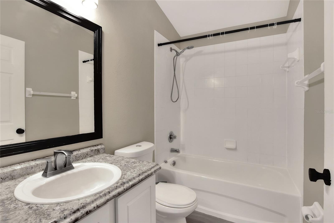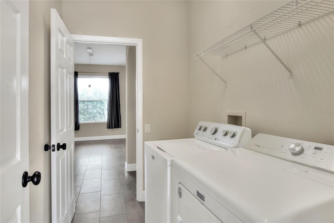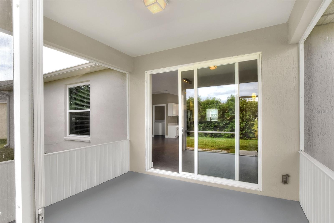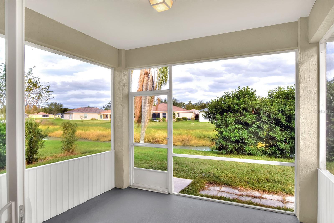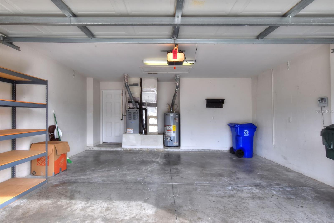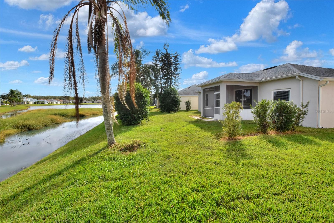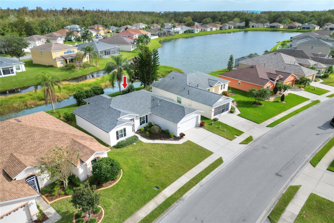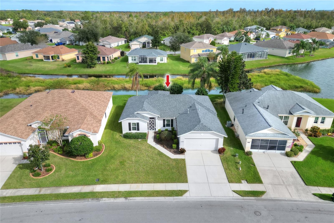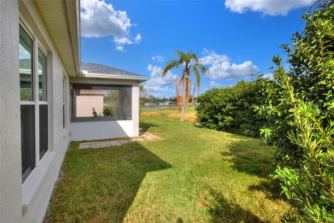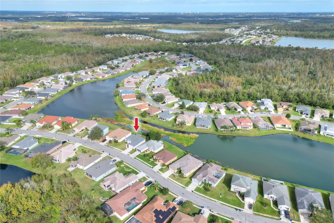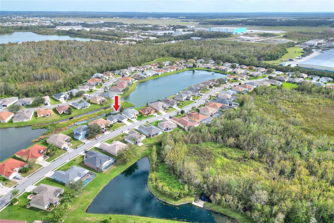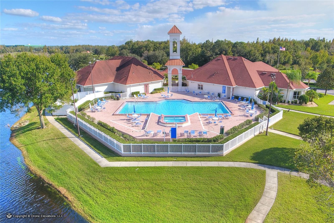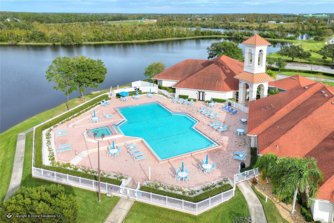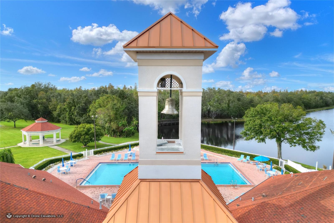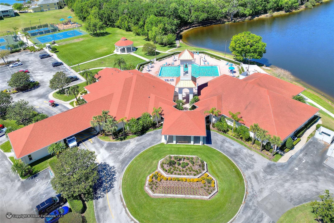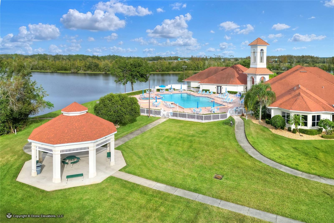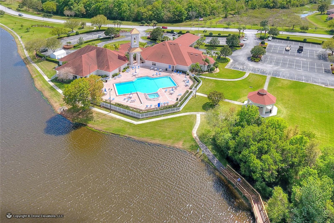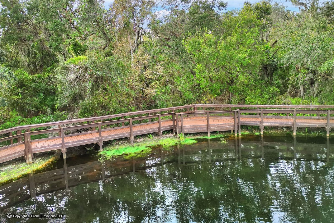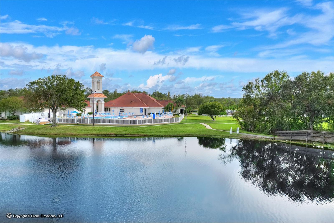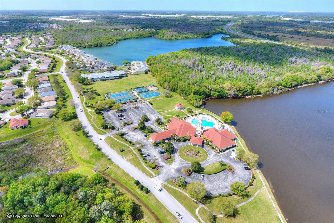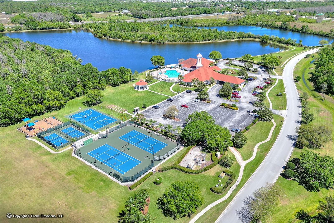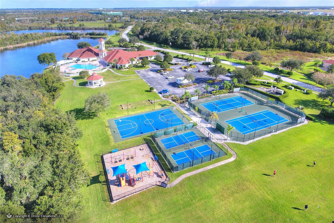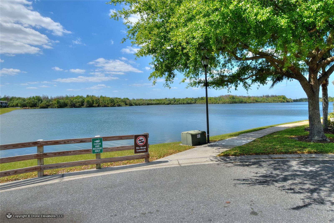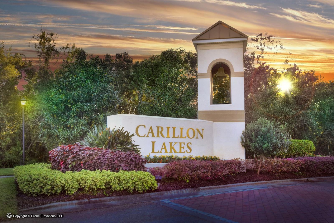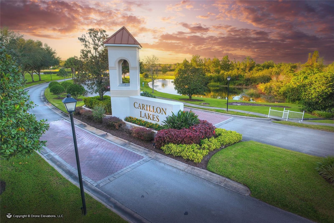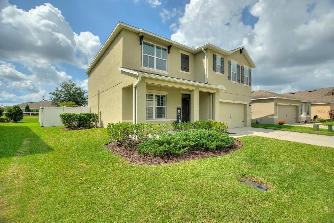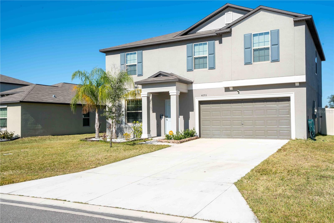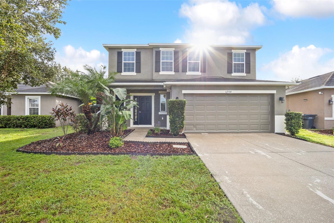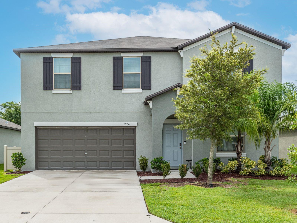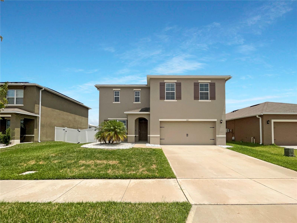3348 Waterlute Way, LAKELAND, FL 33811
Property Photos
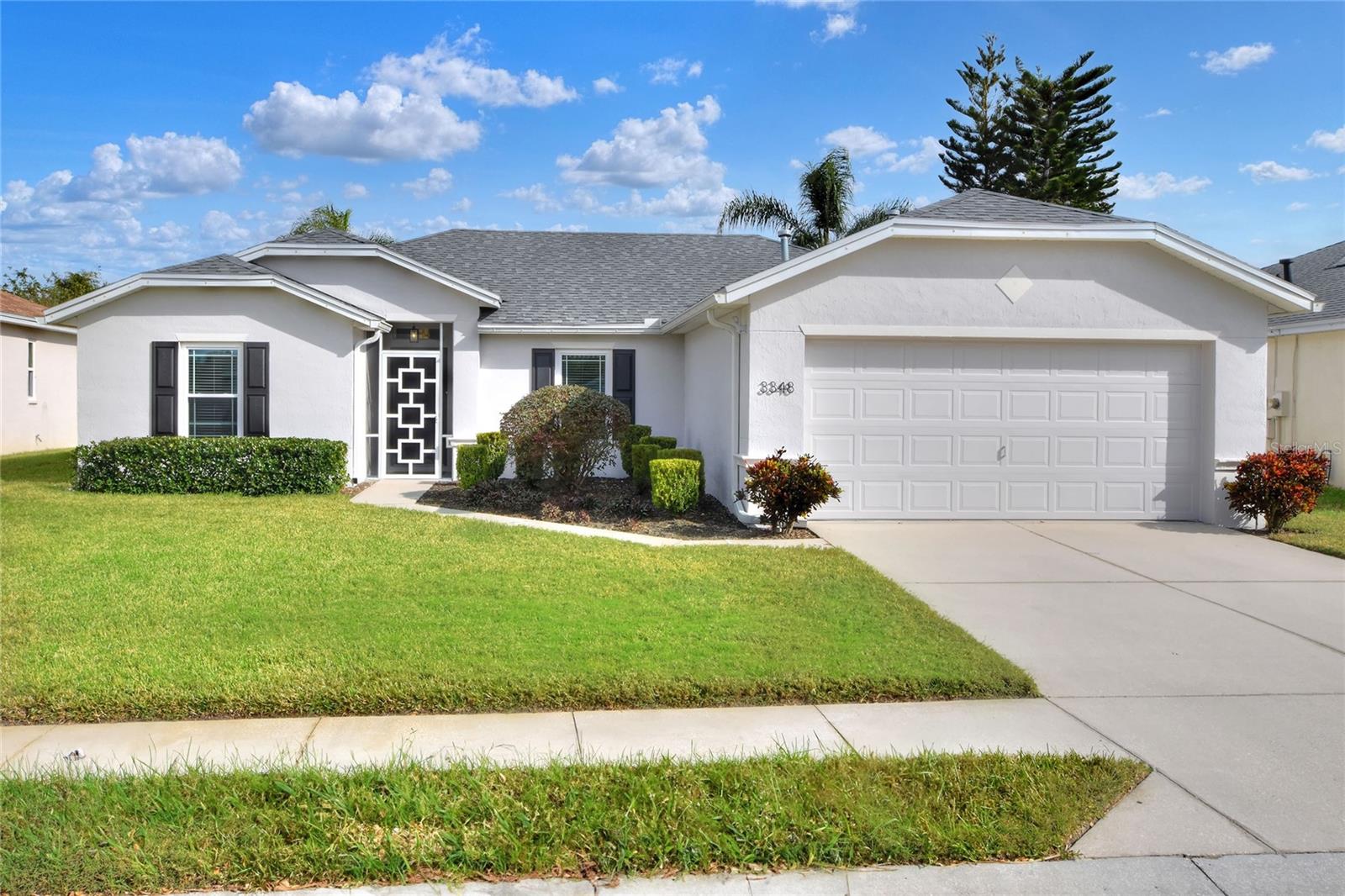
Would you like to sell your home before you purchase this one?
Priced at Only: $325,000
For more Information Call:
Address: 3348 Waterlute Way, LAKELAND, FL 33811
Property Location and Similar Properties
- MLS#: L4949014 ( Residential )
- Street Address: 3348 Waterlute Way
- Viewed: 8
- Price: $325,000
- Price sqft: $155
- Waterfront: No
- Year Built: 2004
- Bldg sqft: 2092
- Bedrooms: 3
- Total Baths: 2
- Full Baths: 2
- Garage / Parking Spaces: 2
- Days On Market: 36
- Additional Information
- Geolocation: 28.0034 / -82.0399
- County: POLK
- City: LAKELAND
- Zipcode: 33811
- Subdivision: Carillon Lakes Ph 03b
- Elementary School: Jesse Keen Elem
- Middle School: Sleepy Hill Middle
- High School: Kathleen High
- Provided by: REMAX EXPERTS
- Contact: Virginia Cowley
- 863-802-5262

- DMCA Notice
-
DescriptionEnjoy all the amenities at the beautiful Carillon Lakes gated community. This 3/2 home is move in ready and features a split bedroom plan, open floor plan with great room, kitchen with newer appliances, breakfast bar and screened rear porch. The primary bedroom has been repainted and has new vinyl flooring and features a large ensuite bathroom with large walk in shower, double sinks, chandelier and walk in closet (8x6). The front bedroom was repainted and all bedrooms have luxury vinyl flooring. The front features a screened entry and the exterior of the home was repainted in Nov 2024. The roof is 4 years old. The HOA fee includes lawn care, internet, clubhouse, pool, tennis courts, pickle ball, playground, lakes for fishing and walking paths. Carillon Lakes is located off the Polk Parkway between Tampa and Orlando. Shopping, restaurants and medical facilities are conveniently located nearby.
Payment Calculator
- Principal & Interest -
- Property Tax $
- Home Insurance $
- HOA Fees $
- Monthly -
Features
Building and Construction
- Covered Spaces: 0.00
- Exterior Features: Irrigation System, Sidewalk, Sliding Doors, Sprinkler Metered
- Flooring: Ceramic Tile, Luxury Vinyl
- Living Area: 1527.00
- Roof: Shingle
Land Information
- Lot Features: City Limits, Landscaped, Sidewalk, Paved
School Information
- High School: Kathleen High
- Middle School: Sleepy Hill Middle
- School Elementary: Jesse Keen Elem
Garage and Parking
- Garage Spaces: 2.00
- Parking Features: Garage Door Opener
Eco-Communities
- Water Source: None
Utilities
- Carport Spaces: 0.00
- Cooling: Central Air
- Heating: Central, Electric
- Pets Allowed: Yes
- Sewer: Public Sewer
- Utilities: BB/HS Internet Available, Electricity Connected, Natural Gas Connected, Sewer Connected, Street Lights, Underground Utilities
Finance and Tax Information
- Home Owners Association Fee Includes: Guard - 24 Hour, Internet, Management, Recreational Facilities
- Home Owners Association Fee: 272.00
- Net Operating Income: 0.00
- Tax Year: 2023
Other Features
- Appliances: Dishwasher, Disposal, Dryer, Gas Water Heater, Range, Range Hood, Refrigerator, Washer
- Association Name: Leland Property Management
- Association Phone: 863-701-0051
- Country: US
- Furnished: Unfurnished
- Interior Features: Ceiling Fans(s), Primary Bedroom Main Floor, Split Bedroom, Walk-In Closet(s)
- Legal Description: CARILLON LAKES PHASE 3B PB 124 PGS 13-14 LOT 328
- Levels: One
- Area Major: 33811 - Lakeland
- Occupant Type: Owner
- Parcel Number: 23-28-32-138065-003280
- Possession: Close of Escrow
- Style: Florida
- Zoning Code: RES
Similar Properties
Nearby Subdivisions
Abbey Oaks Ph 2
Carillon Lakes
Carillon Lakes Ph 02
Carillon Lakes Ph 03b
Carillon Lakes Ph 05
Carillon Lakes Ph 2
Country Village
Creek Side
Deer Brooke
Deer Brooke South
Dossey J W
English Creek
Fairlane Sub
Forestgreen
Forestgreen Ph 02
Forestwood Sub
Glenbrook Chase
Groveland South
Hatcher Road Estates
Hawthorne Ranch
Henry Hays Map Medulla
Hidden Oaks
Highland Acres
Lakes At Laurel
Lakes At Laurel Highlands
Lakes At Laurel Highlands Phas
Lakeside Preserve Phase I
Lakeslaurel Hlnds Ph 1e
Lakeslaurel Hlnds Ph 28
Lakeslaurel Hlnds Ph 2b
Lakeslaurel Hlnds Ph 3a
Longwood Oaks Ph 01
Longwood Trace Ph 02
Magnolia Trails
Morgan Creek Preserve Ph 01
Oak View Estates
Oak View Estates Un 3
Oakview Estates
Oakwood Knoll
Reflections West
Reflections West Ph 02
Riverstone Ph 1
Riverstone Ph 2
Riverstone Ph 3 4
Riverstone Ph 5 6
Riverstone Phase 3 4
Shepherd South
Steeplechase Ph 01
Steeplechase Ph 2
Stoney Creek
Sugar Creek Estates
Tower Oaks North
Towne Park Estates
West Oaks Sub
Wildwood 02


