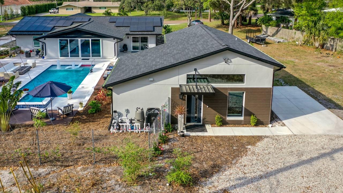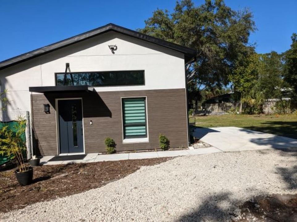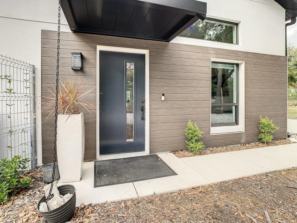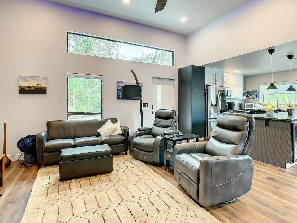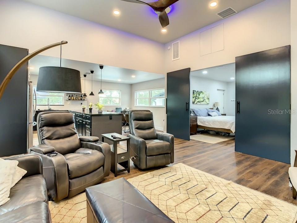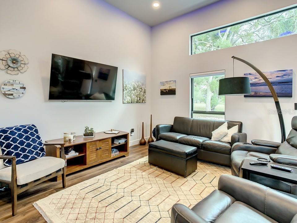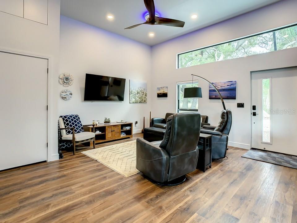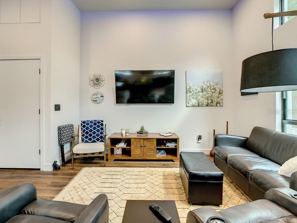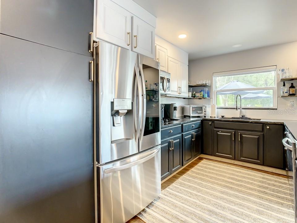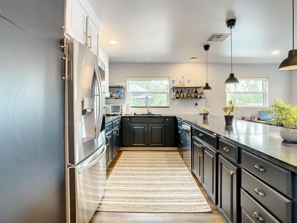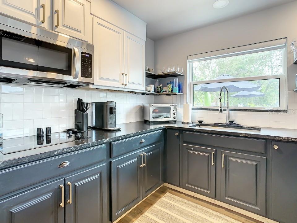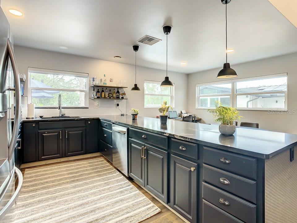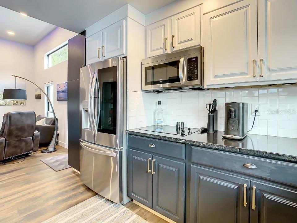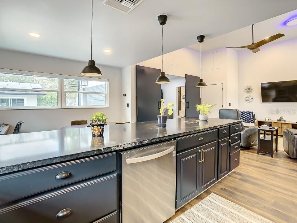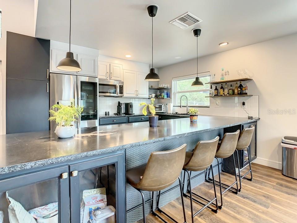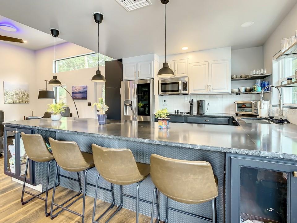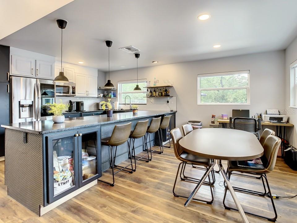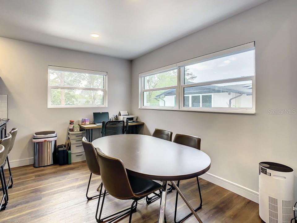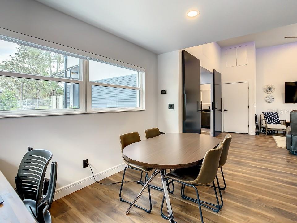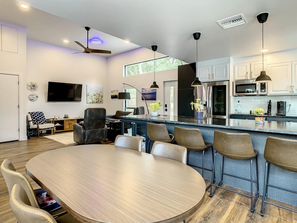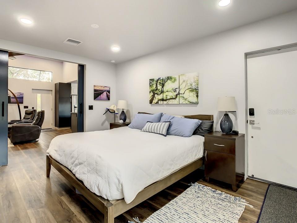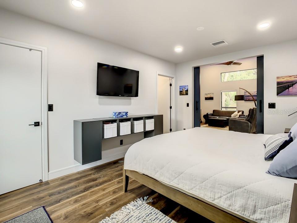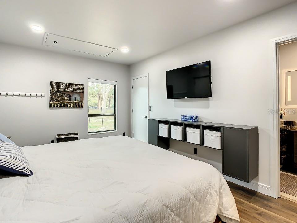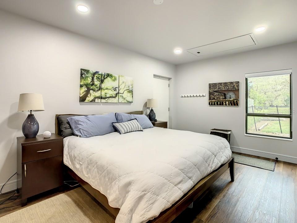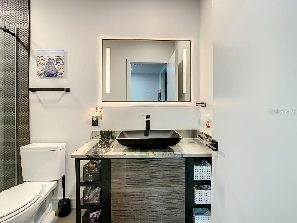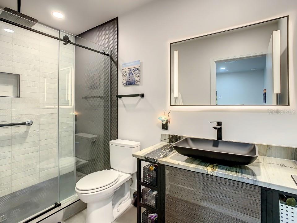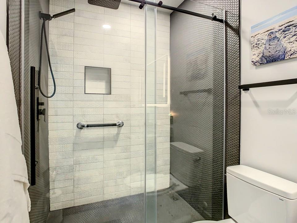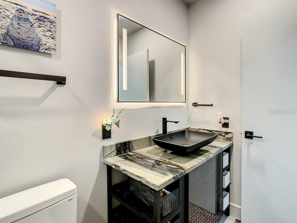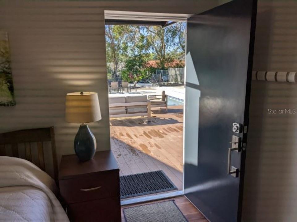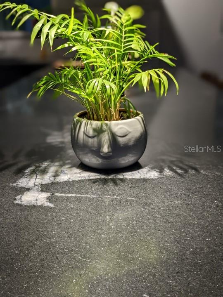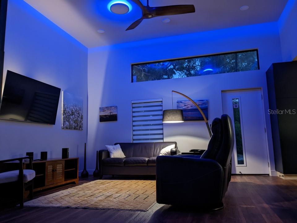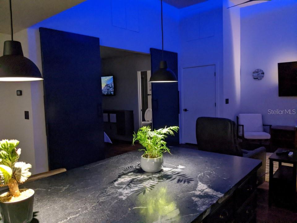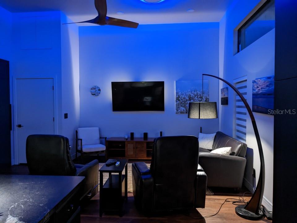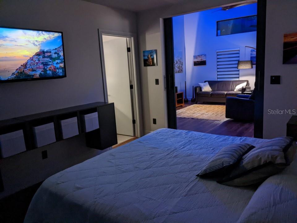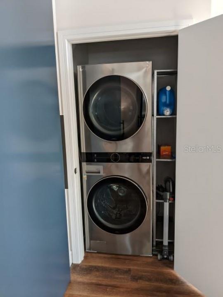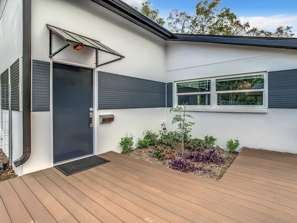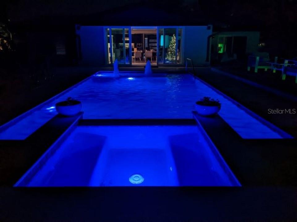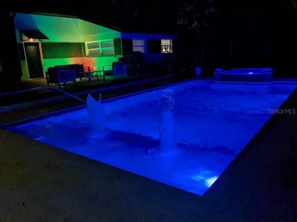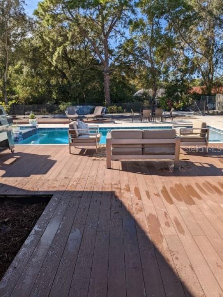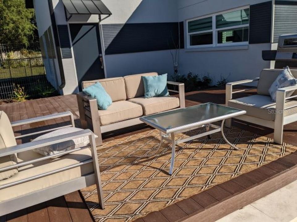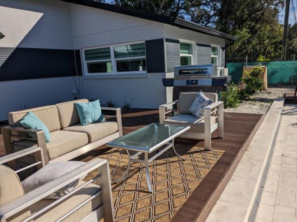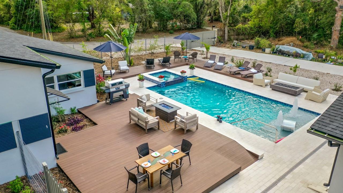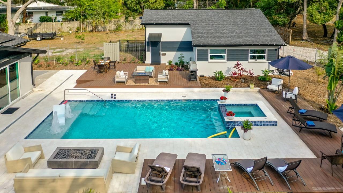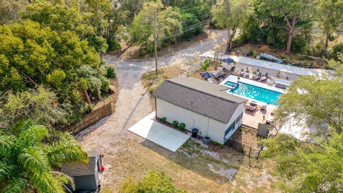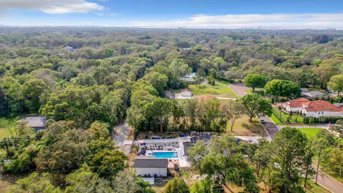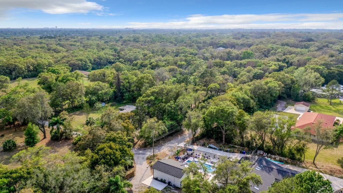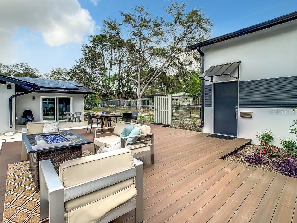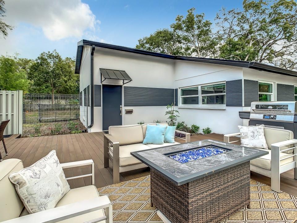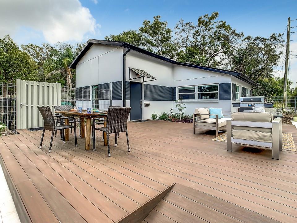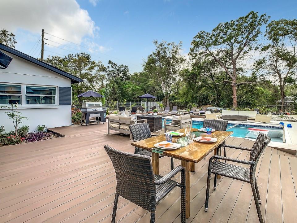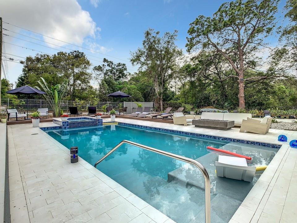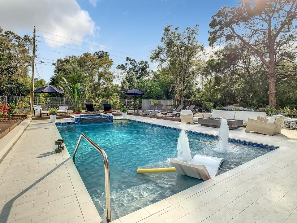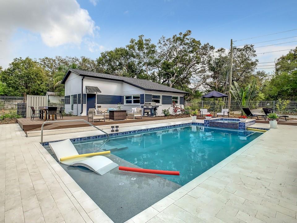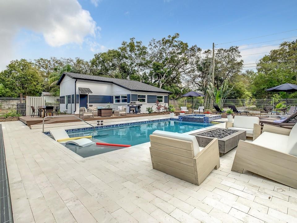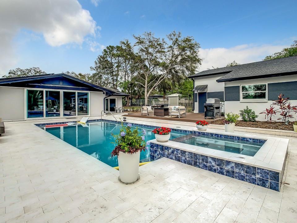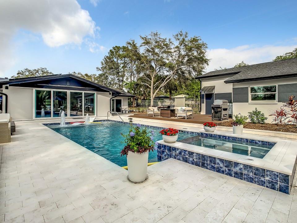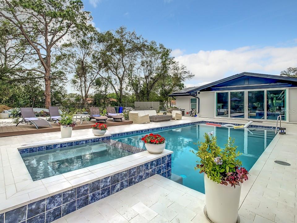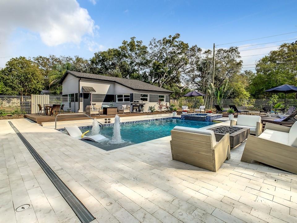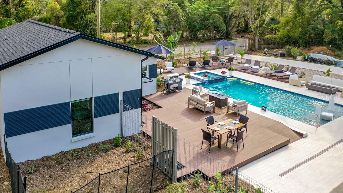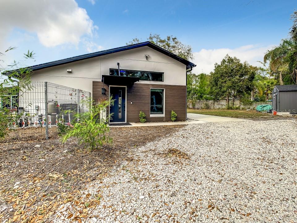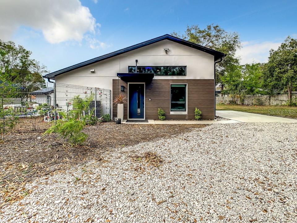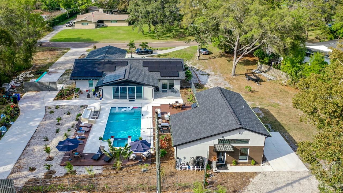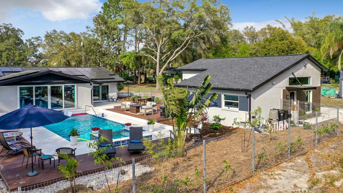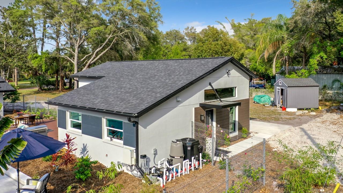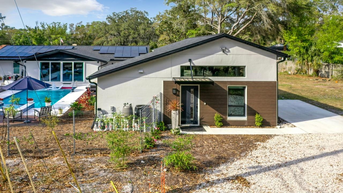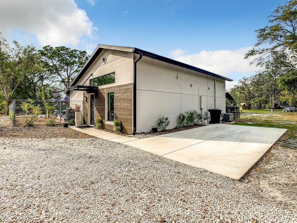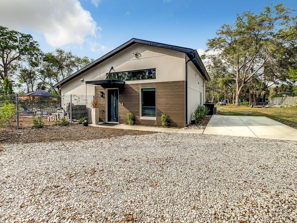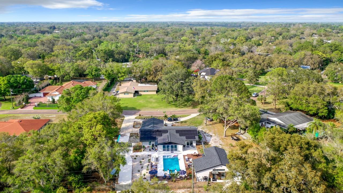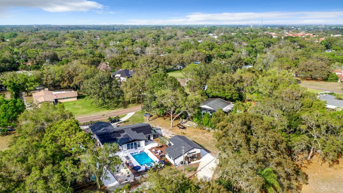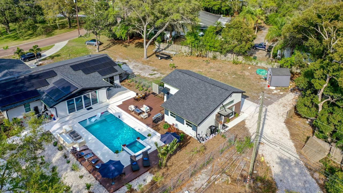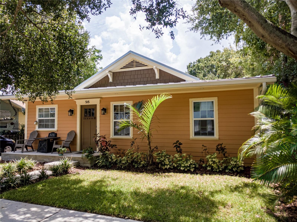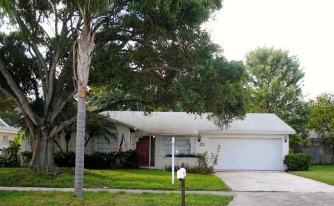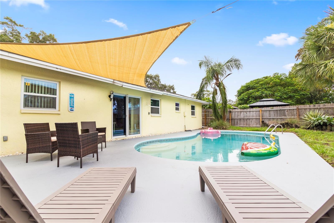1851 Royal Oak Place E, DUNEDIN, FL 34698
Property Photos
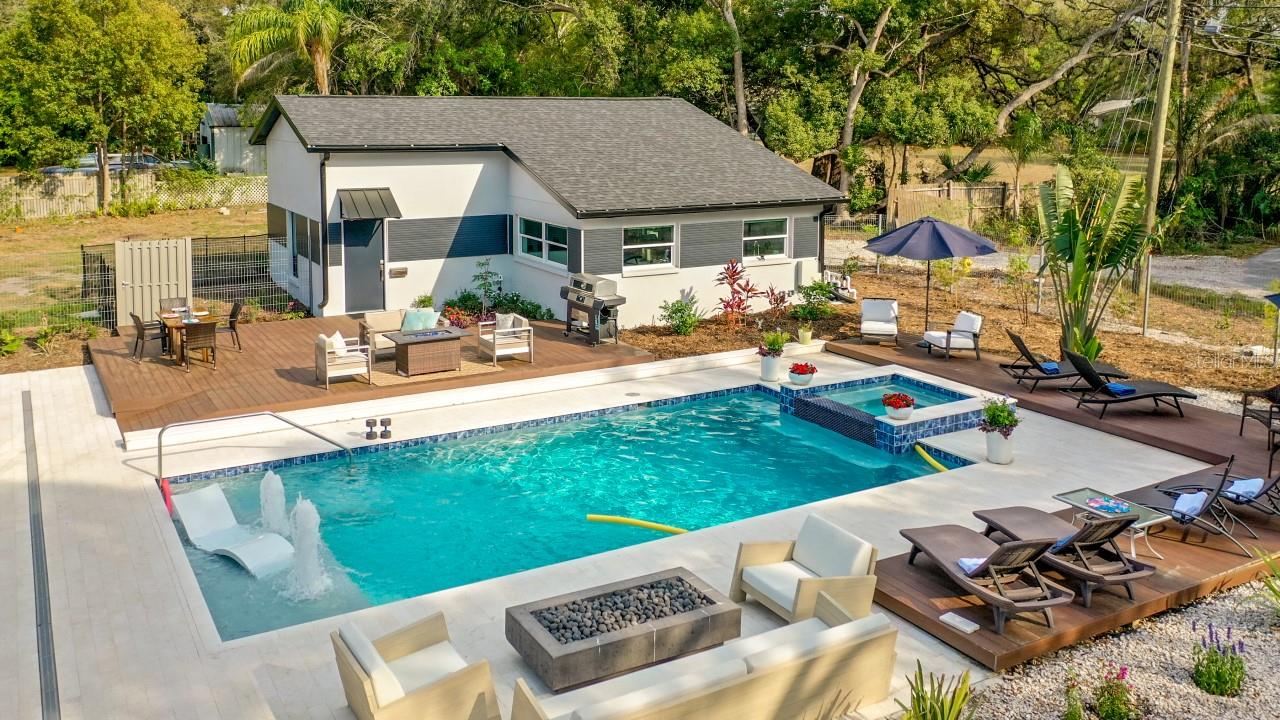
Would you like to sell your home before you purchase this one?
Priced at Only: $3,500
For more Information Call:
Address: 1851 Royal Oak Place E, DUNEDIN, FL 34698
Property Location and Similar Properties
- MLS#: O6094499 ( Residential Lease )
- Street Address: 1851 Royal Oak Place E
- Viewed: 8
- Price: $3,500
- Price sqft: $4
- Waterfront: No
- Year Built: 1966
- Bldg sqft: 850
- Bedrooms: 1
- Total Baths: 1
- Full Baths: 1
- Garage / Parking Spaces: 2
- Days On Market: 663
- Additional Information
- Geolocation: 28.0417 / -82.7513
- County: PINELLAS
- City: DUNEDIN
- Zipcode: 34698
- Subdivision: Spanish Trails
- Provided by: BEYCOME OF FLORIDA LLC
- Contact: Steven Koleno
- 804-656-5007

- DMCA Notice
-
DescriptionCurrently rented thru April 2025, but taking wait list names for anyone interested. Newly renovated detached European Style Bungalow in a beautiful quiet area of Dunedin perfect for extended stays. Located on a quiet tree lined street with own entrance & driveway for 2 cars. 20 ft ceilings in the living room and a 10 ft wide picture window make the space feel bright and airy. Centrally located between Clearwater, Palm Harbor, Tarpon Springs, and Oldsmar, 30 min to Tampa/25 min to St Pete, this bungalow is also minutes from downtown Dunedin/Honeymoon Island Beach/Pinellas Trail. The Bungalow is fully furnished with modern comfortable furniture, a king size bed, and everything else you need to enjoy your time here...just bring your clothes. Minimum 3 month rental due to local Dunedin ordinances.
Payment Calculator
- Principal & Interest -
- Property Tax $
- Home Insurance $
- HOA Fees $
- Monthly -
Features
Building and Construction
- Covered Spaces: 0.00
- Living Area: 850.00
Garage and Parking
- Garage Spaces: 2.00
- Open Parking Spaces: 0.00
- Parking Features: Driveway, Ground Level, Guest, Off Street
Eco-Communities
- Water Source: Public
Utilities
- Carport Spaces: 0.00
- Cooling: Central Air
- Heating: Electric
- Pets Allowed: Yes
- Sewer: Public Sewer
Finance and Tax Information
- Home Owners Association Fee: 0.00
- Insurance Expense: 0.00
- Net Operating Income: 0.00
- Other Expense: 0.00
Other Features
- Appliances: Convection Oven, Cooktop, Dishwasher, Disposal, Dryer, Electric Water Heater, Exhaust Fan, Freezer, Ice Maker, Microwave, Range Hood, Refrigerator, Washer, Water Filtration System, Water Softener
- Association Name: na
- Country: US
- Furnished: Furnished
- Interior Features: Other
- Levels: One
- Area Major: 34698 - Dunedin
- Occupant Type: Tenant
- Parcel Number: 13-28-15-84582-001-0360
Owner Information
- Owner Pays: Cable TV, Electricity, Grounds Care, Internet, Laundry, Pest Control, Pool Maintenance, Trash Collection, Water
Similar Properties
Nearby Subdivisions
Barrington Hills
Coachlight Way
Curlew Landings
Dunedin Manor 1st Add
Edgewater Arms 3rd Condo
Heather Ridge West Iv
Island Bay Twnhs Condo
Island Towers
Malones L H Sub
Oakland Sub
Oakland Sub 2
Pinehurst Village
Ranchwood Estates
Royal Stewart Arms
Spanish Acres
Spanish Trails
Sunny View Sub
Townhomes At Highland Crossing
Willow Wood Village
Winchester Park North


