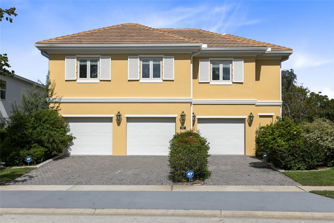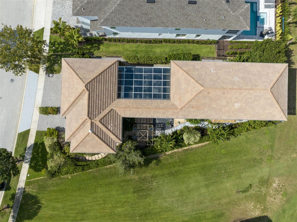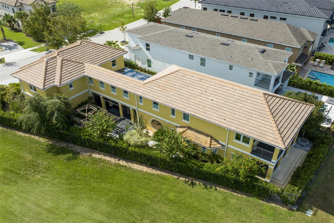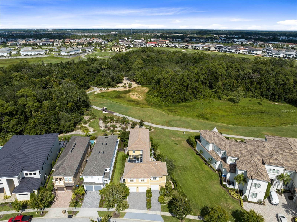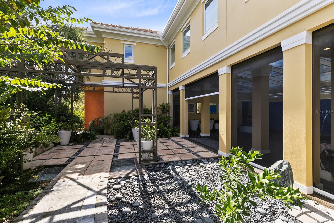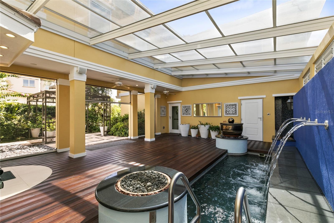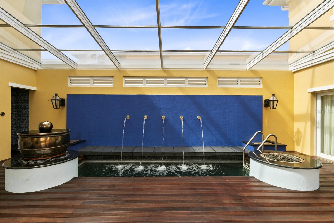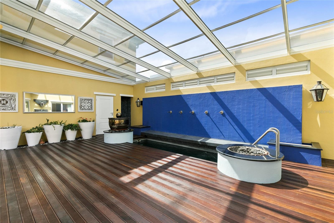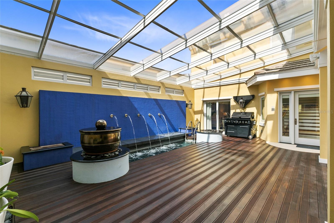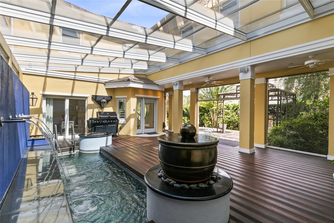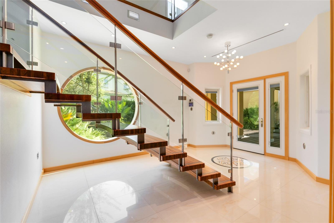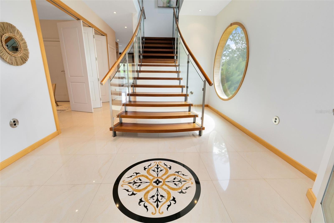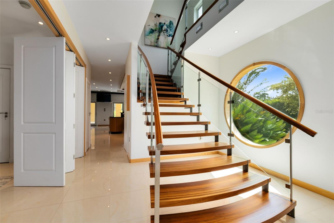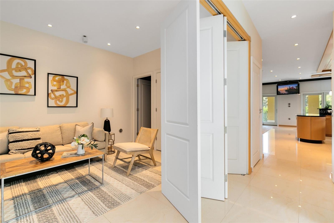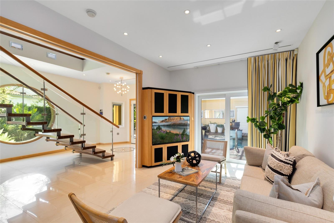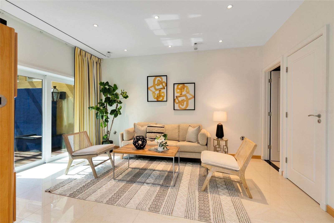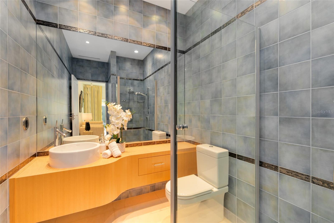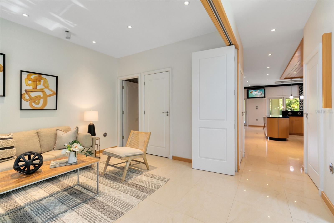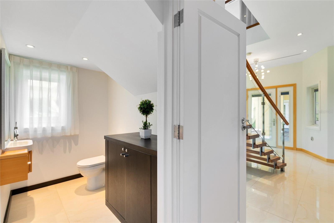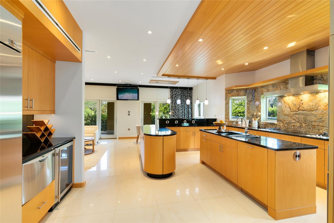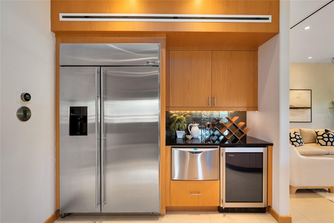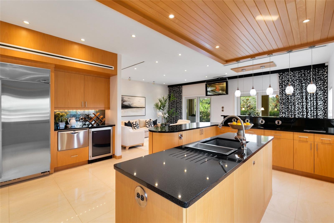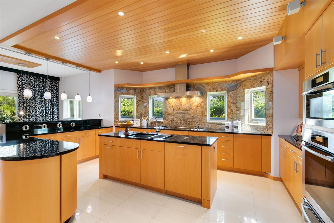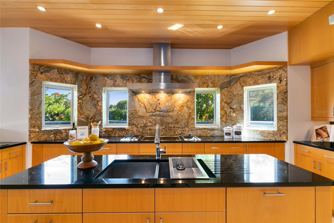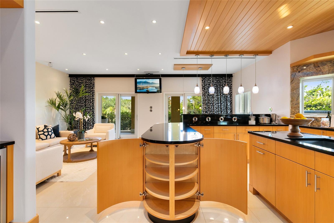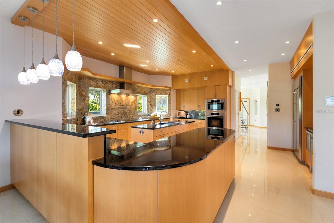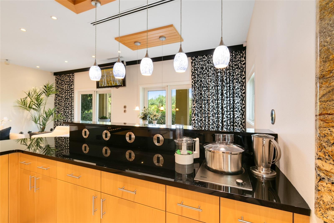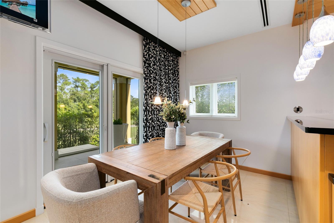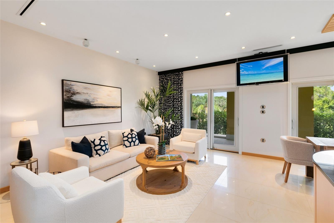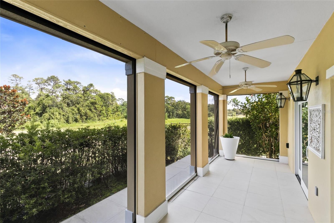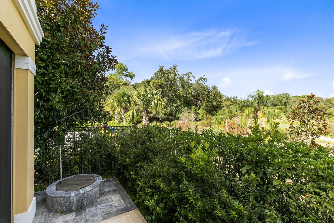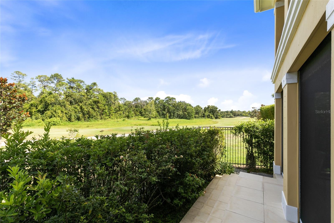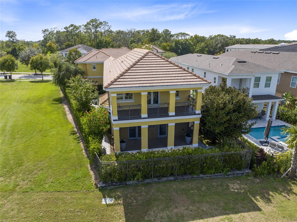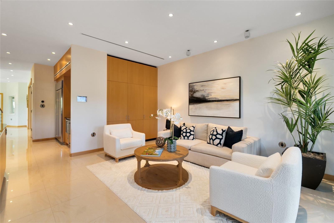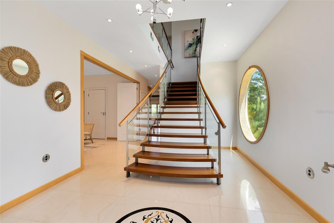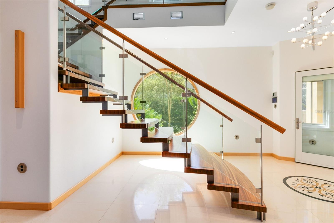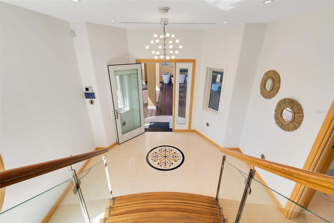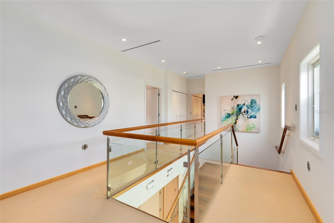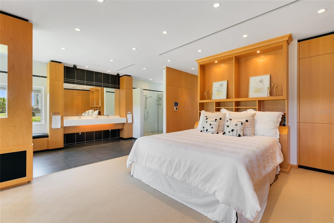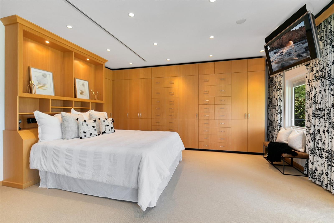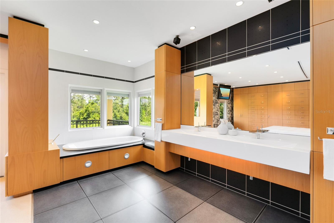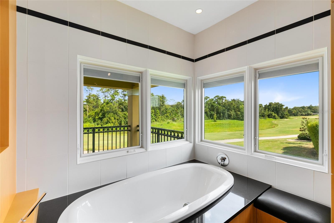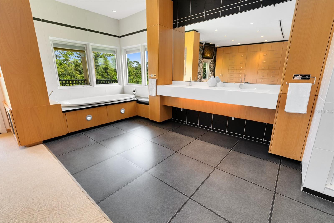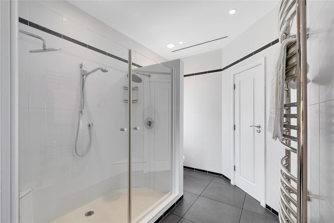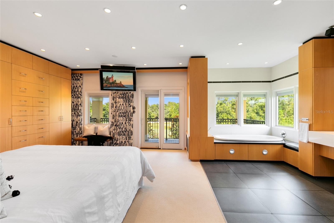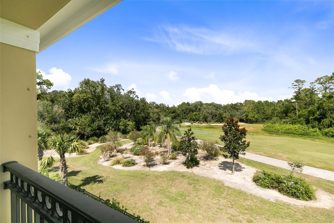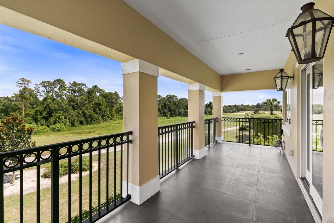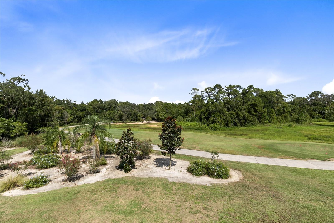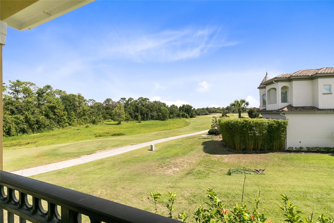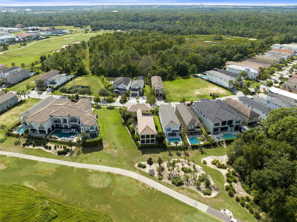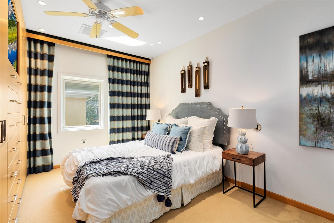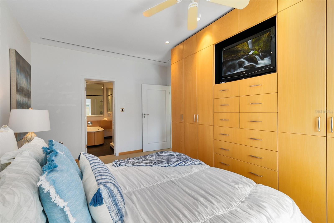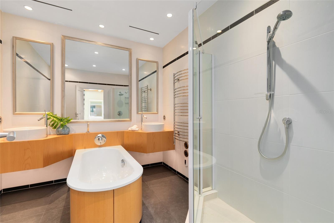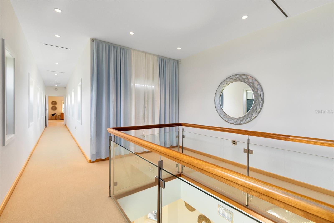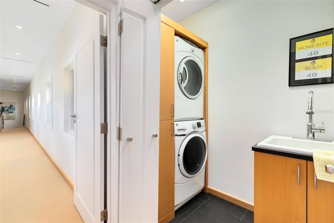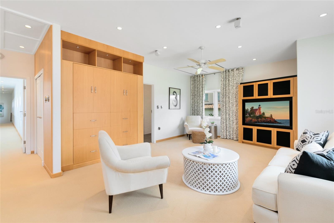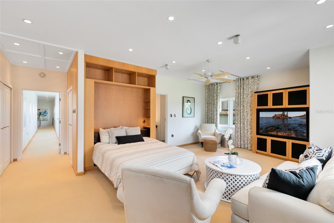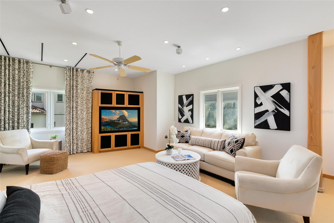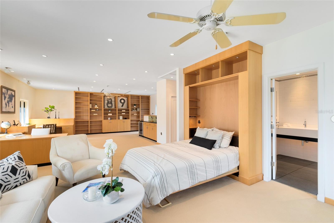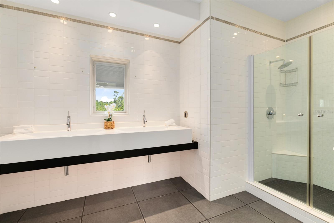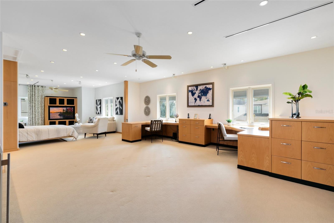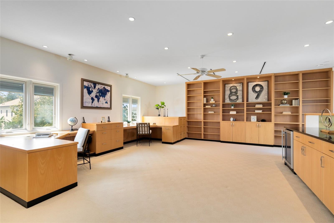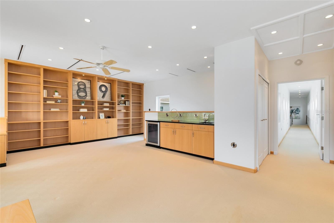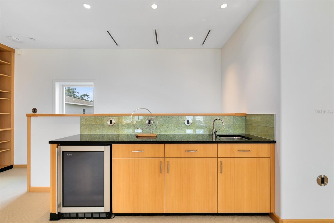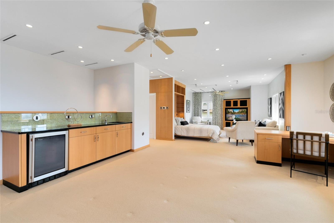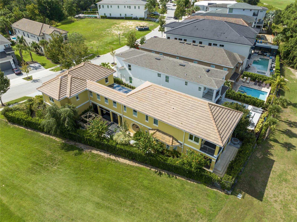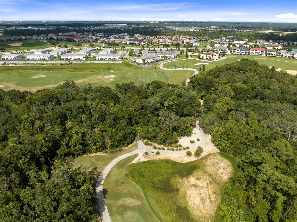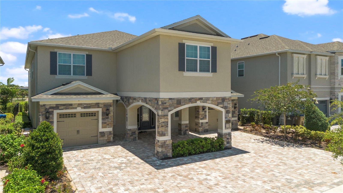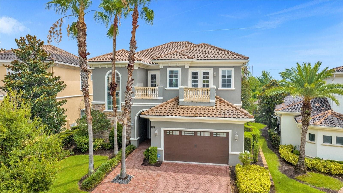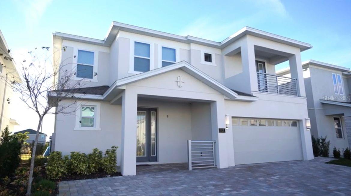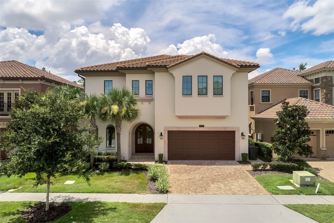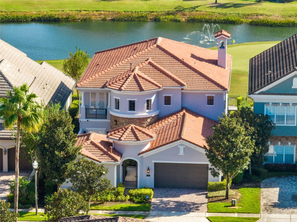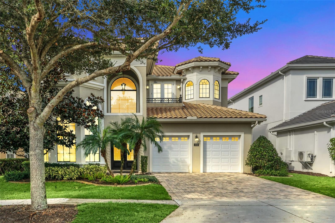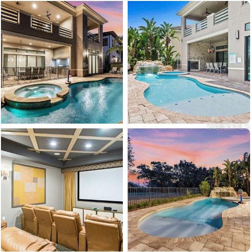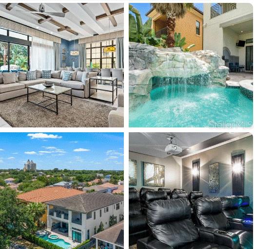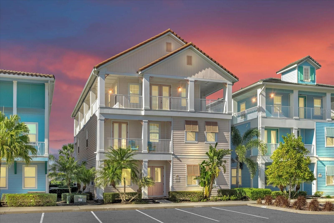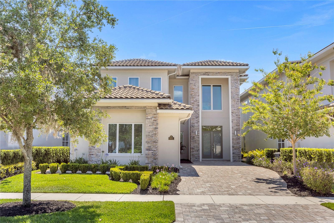917 Desert Mountain Court, REUNION, FL 34747
Property Photos
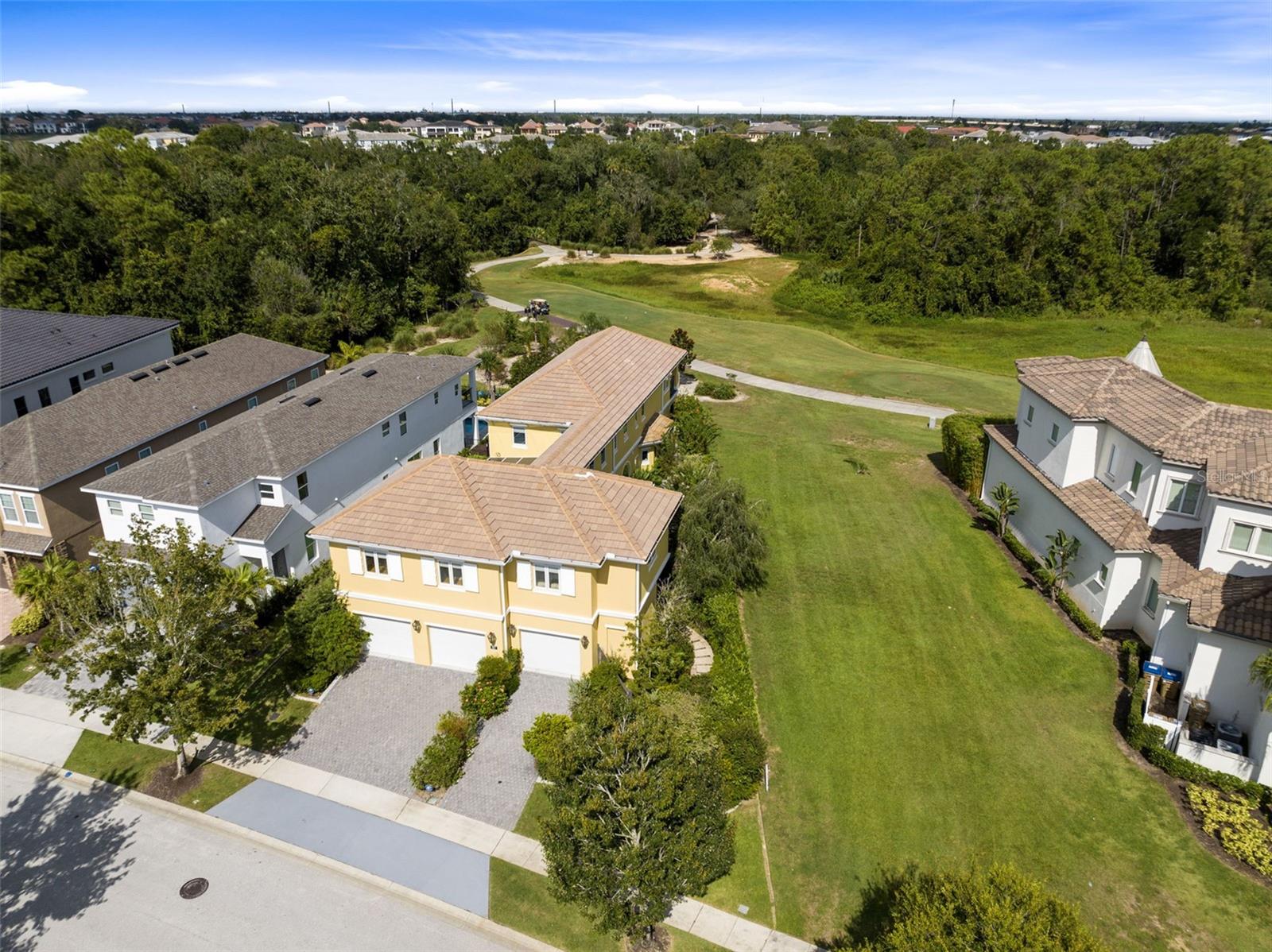
Would you like to sell your home before you purchase this one?
Priced at Only: $1,600,000
For more Information Call:
Address: 917 Desert Mountain Court, REUNION, FL 34747
Property Location and Similar Properties
- MLS#: O6141252 ( Residential )
- Street Address: 917 Desert Mountain Court
- Viewed: 11
- Price: $1,600,000
- Price sqft: $313
- Waterfront: No
- Year Built: 2008
- Bldg sqft: 5108
- Bedrooms: 3
- Total Baths: 6
- Full Baths: 4
- 1/2 Baths: 2
- Garage / Parking Spaces: 3
- Days On Market: 466
- Additional Information
- Geolocation: 28.2801 / -81.6066
- County: OSCEOLA
- City: REUNION
- Zipcode: 34747
- Subdivision: Reunion West Village 03a
- Elementary School: Reedy Creek Elem (K 5)
- Middle School: West Side
- High School: Poinciana High School
- Provided by: PREMIER SOTHEBYS INT'L REALTY
- Contact: Janet Allen
- 407-581-7888

- DMCA Notice
-
DescriptionThe perfect Florida pied terre. Extremely private executive residence with golf frontage on the first tee of the Jack Nicklaus signature course at Reunion Resort. This delightfully unique home has been carefully designed to blend the natural exterior aspects of its Florida locale with the artfully curated globally sourced interior finishes in order to meld the two, bringing the outdoors in and letting the indoors flow seamlessly outward. Ground floor living is focused around a spacious central outdoor Ipe wood patio and lap pool with elements of earth, fire and water. The patio is covered with a UVA/UVB glass roof, has drop down screens for year round enjoyment and opens to a South facing private garden with gazebo and stone walkway over streaming water with fragrant flowers and plants. Stepping inside, the six foot custom Pella circular window allows the garden view to follow you across the Italian porcelain flooring of the first level past the accessible downstairs bedroom/TV room to the thoughtfully designed kitchen and dining/living area where the circular theme continues. Here custom Busby pink beech rounded edge cabinetry and Zimbabwe black granite countertops masterfully incorporate both gas and electric Gaggenau cooktops and steamer, along with Miele, GE Monogram and Bosch appliances. All are accented by Namibian marble and glass tile backsplashes, abundant custom round electrical outlets, Murano glass pendant lighting and natural light from both the South facing windows of the kitchen and the sliding golf facing patio doors of the living room. The Busby pink beech cabinetry and millwork continue throughout the home on both levels to provide quality and symmetry of the highest standard. Curved open tread stairs leading to the second level are hand crafted from Iroko wood with a custom rounded glass banister to assure the continuity of rounded lines as well as the reflection of the natural light. The second level provides a private master wing with built in Busby wardrobes, cabinets and headboard and a spa like bathroom with Italian leather look porcelain tile flooring, custom marble dust vanity, shower and soaking tub all opening to a private second floor balcony overlooking the first tee and with panoramic views down the fairway. Also on the second level is a second bedroom and bath and an interior walkway that leads to an extremely spacious and open office with built in Busby pink beech desks, file drawers and library shelving and its own kitchenette perfect for keeping up with the office or business while spending the Winter in Florida. The office expands into an upstairs recreation room with Busby entertainment center and Murphy bed and full bathroom. Located in a club setting with access via the transferable active membership to 3 signature golf courses, tennis, spa, multiple pools and on site restaurants. With many other details too numerous to mention this home demands a personal visit to truly appreciate. Be sure to view the property video for more and then contact us so that we can walk you through this spectacular residence.
Payment Calculator
- Principal & Interest -
- Property Tax $
- Home Insurance $
- HOA Fees $
- Monthly -
Features
Building and Construction
- Covered Spaces: 0.00
- Exterior Features: Balcony, Courtyard, Garden, Hurricane Shutters, Irrigation System, Lighting, Outdoor Shower, Rain Gutters, Sidewalk, Sliding Doors
- Flooring: Carpet, Marble, Tile
- Living Area: 3584.00
- Roof: Concrete
School Information
- High School: Poinciana High School
- Middle School: West Side
- School Elementary: Reedy Creek Elem (K 5)
Garage and Parking
- Garage Spaces: 3.00
- Parking Features: Garage Door Opener, Oversized
Eco-Communities
- Pool Features: Heated, In Ground, Lap, Lighting, Outside Bath Access, Salt Water, Screen Enclosure
- Water Source: Public
Utilities
- Carport Spaces: 0.00
- Cooling: Central Air
- Heating: Electric, Natural Gas
- Pets Allowed: Yes
- Sewer: Public Sewer
- Utilities: BB/HS Internet Available, Cable Available, Electricity Connected, Natural Gas Connected, Sewer Connected, Water Connected
Finance and Tax Information
- Home Owners Association Fee Includes: Guard - 24 Hour, Cable TV, Pool, Internet, Maintenance Grounds, Management, Pest Control, Security
- Home Owners Association Fee: 490.00
- Net Operating Income: 0.00
- Tax Year: 2022
Other Features
- Appliances: Bar Fridge, Built-In Oven, Convection Oven, Cooktop, Dishwasher, Disposal, Dryer, Gas Water Heater, Microwave, Range Hood, Refrigerator, Tankless Water Heater, Washer, Water Filtration System, Wine Refrigerator
- Association Name: Artemis Lifestyles - Sandra Lowery
- Association Phone: 14077052190
- Country: US
- Furnished: Unfurnished
- Interior Features: Built-in Features, Ceiling Fans(s), Eat-in Kitchen, In Wall Pest System, Kitchen/Family Room Combo, Living Room/Dining Room Combo, PrimaryBedroom Upstairs, Smart Home, Solid Wood Cabinets, Stone Counters, Thermostat, Wet Bar, Window Treatments
- Legal Description: REUNION WEST VILLAGE 3A PB 16 PGS 136-141 LOT 48
- Levels: Two
- Area Major: 34747 - Kissimmee/Celebration
- Occupant Type: Vacant
- Parcel Number: 35-25-27-4892-0001-0480
- Views: 11
- Zoning Code: OPUD
Similar Properties
Nearby Subdivisions
Not Applicable
Reunion
Reunion Grande Condo
Reunion Ph 01 Prcl 01
Reunion Ph 02 Prcl 01 1a
Reunion Ph 02 Prcl 03
Reunion Ph 1
Reunion Ph 1 Prcl 1
Reunion Ph 1 Prcl 1 Un 1
Reunion Ph 2 Parcel 1 1a
Reunion Ph 2 Prcl 1 1a
Reunion Ph 2 Prcl 1 And 1a
Reunion Ph 2 Prcl 3
Reunion Ph I Prcl 01 Un 03
Reunion Resort
Reunion Village Ph 3 Rep
Reunion West Village
Reunion West Village 03a
Reunion West Village 3a
Reunion West Village 3b
Reunion West Vlg 3a
Reunion West Vlgs North
Spectrum At Reunion Condo Ph 4
Spectrum Condo Resort
Villas At Reunion Square Condo
Villas At Reunion Square P3 Co


