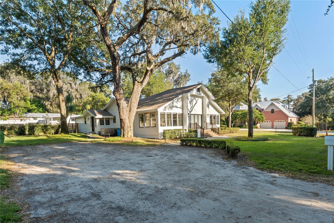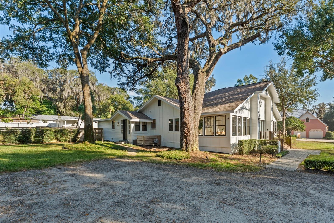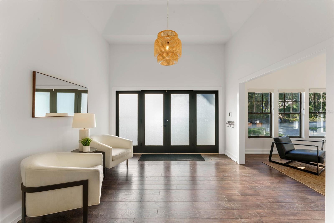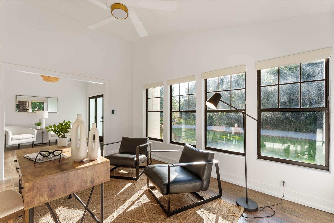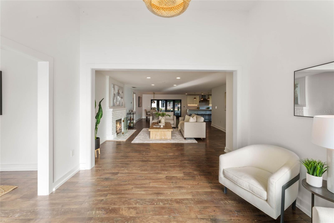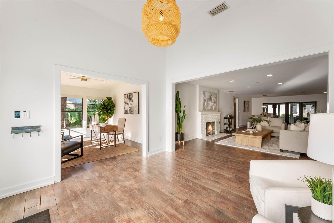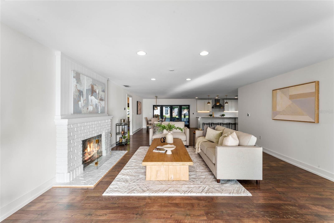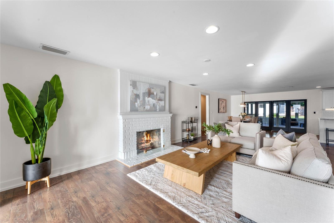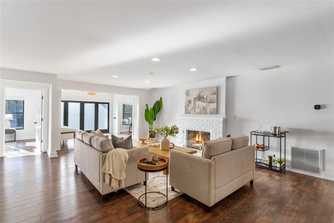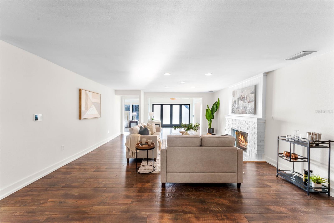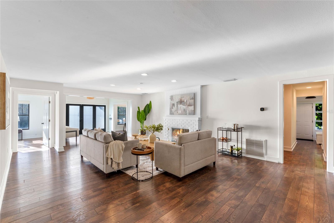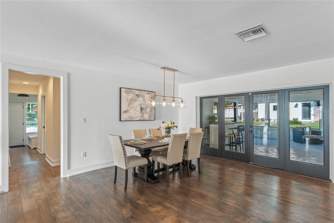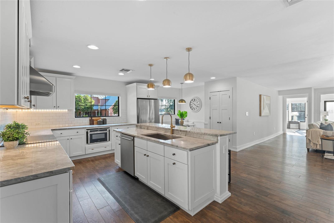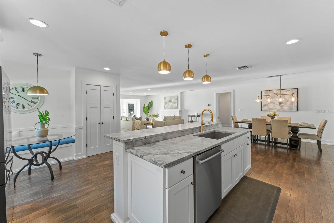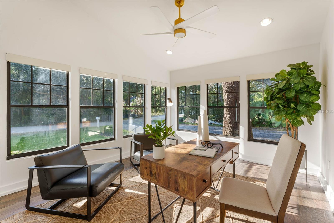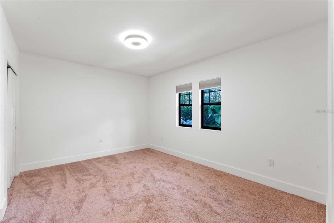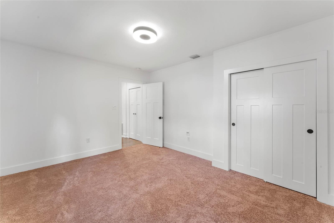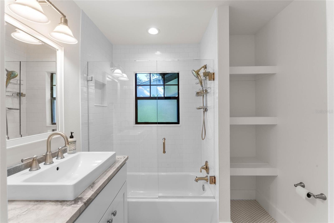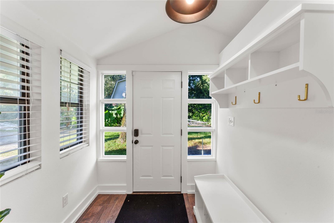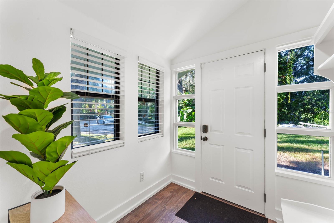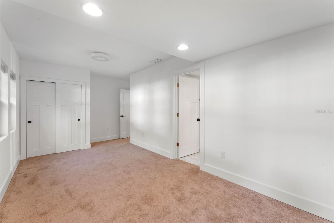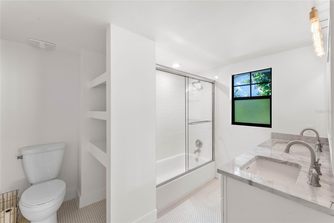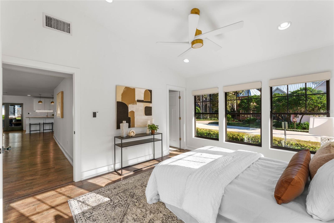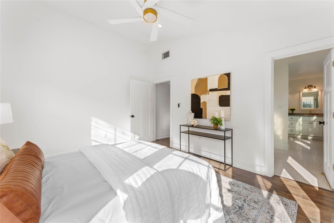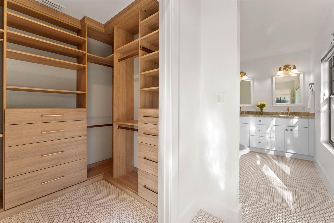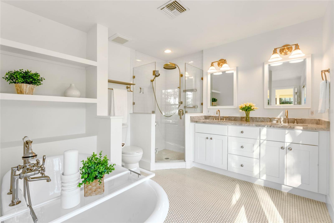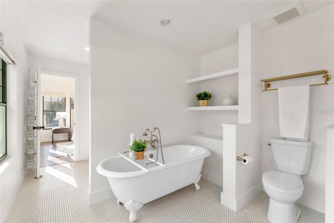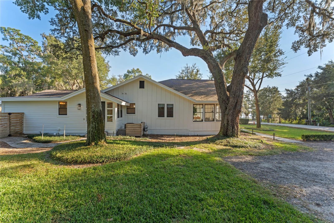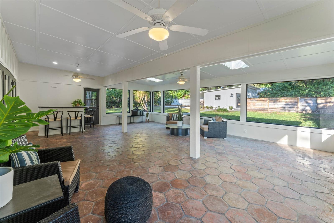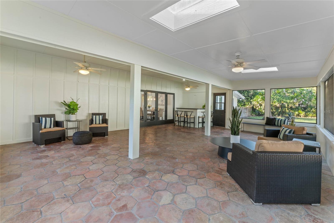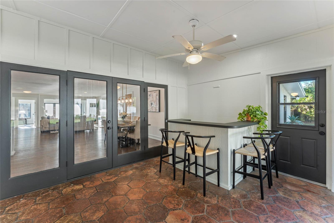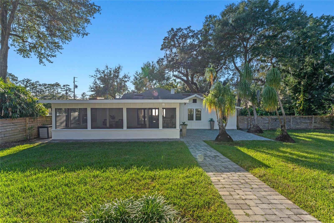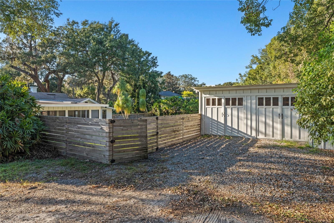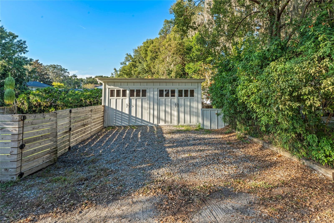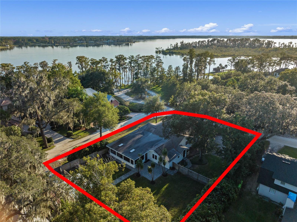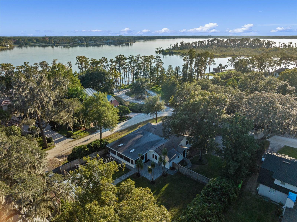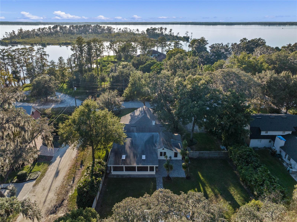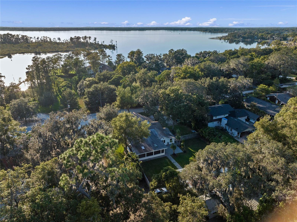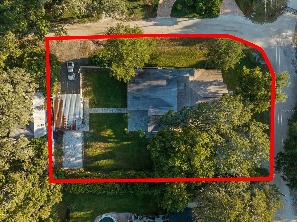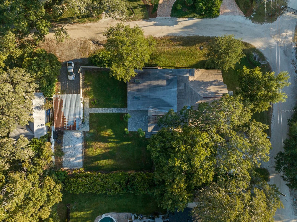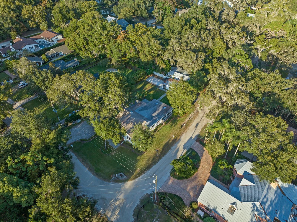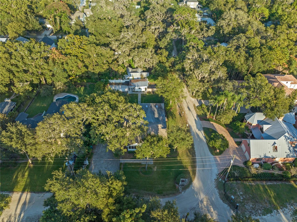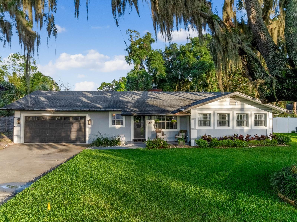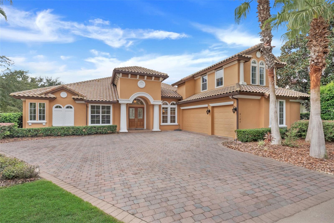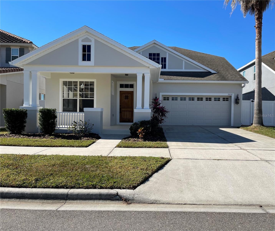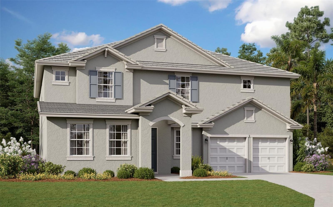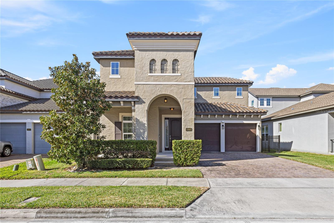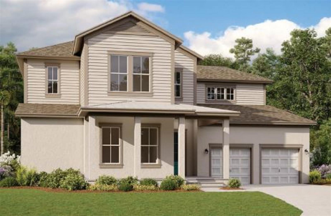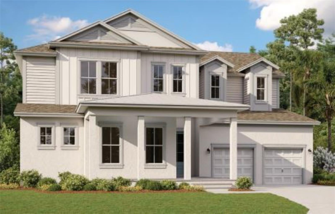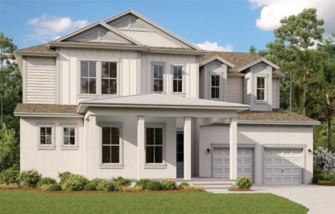635 Butler Street, WINDERMERE, FL 34786
Property Photos
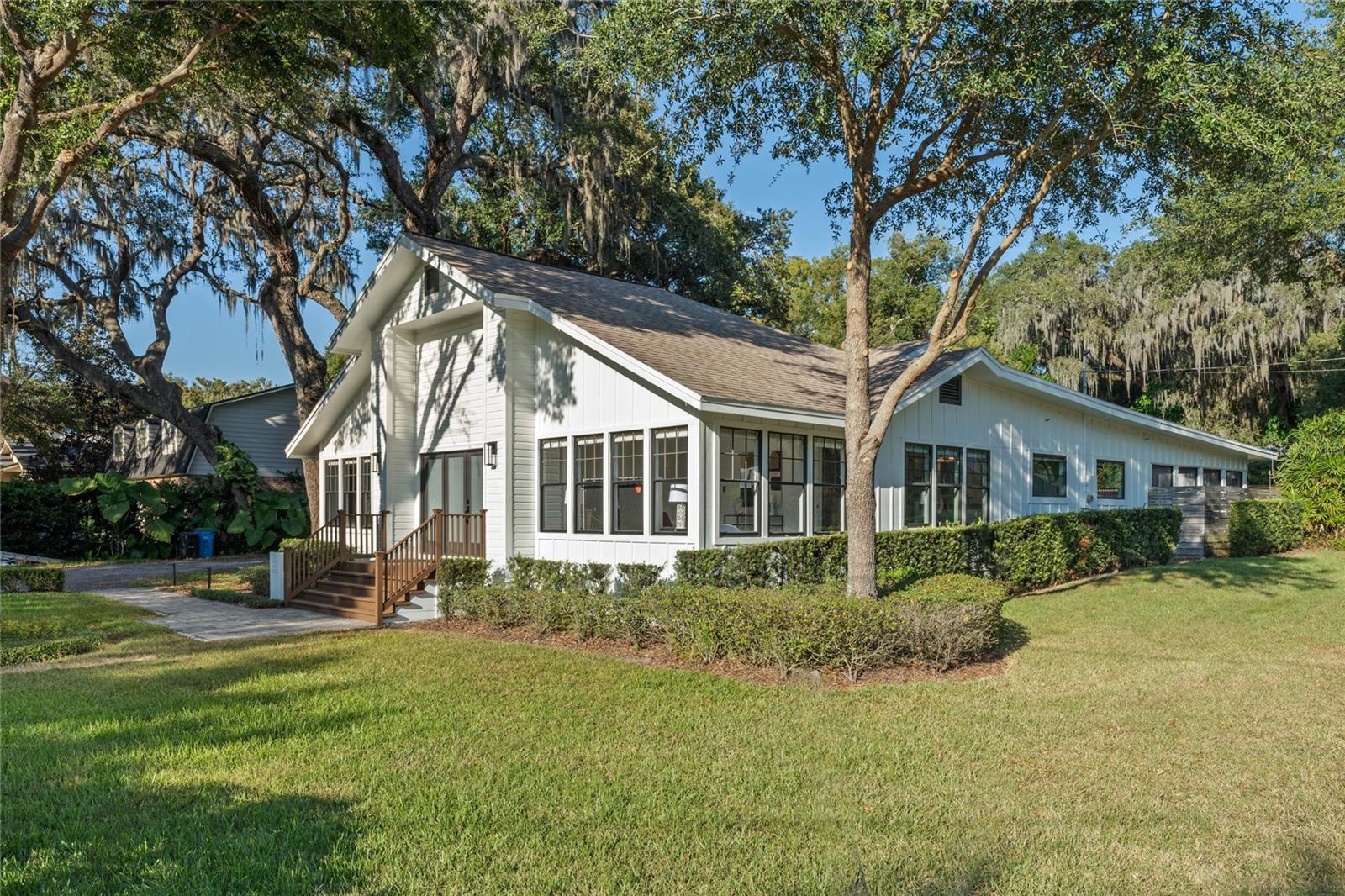
Would you like to sell your home before you purchase this one?
Priced at Only: $995,000
For more Information Call:
Address: 635 Butler Street, WINDERMERE, FL 34786
Property Location and Similar Properties
- MLS#: O6160692 ( Residential )
- Street Address: 635 Butler Street
- Viewed: 7
- Price: $995,000
- Price sqft: $277
- Waterfront: No
- Year Built: 1924
- Bldg sqft: 3591
- Bedrooms: 3
- Total Baths: 3
- Full Baths: 3
- Garage / Parking Spaces: 2
- Days On Market: 392
- Additional Information
- Geolocation: 28.4928 / -81.5363
- County: ORANGE
- City: WINDERMERE
- Zipcode: 34786
- Subdivision: Marsh Sub
- Elementary School: Windermere Elem
- Middle School: Gotha
- High School: Olympia
- Provided by: KELLER WILLIAMS REALTY AT THE LAKES
- Contact: Scott Arthur
- 407-566-1800

- DMCA Notice
-
DescriptionPrime Downtown Windermere Corner Lot with Lake Views and Endless Potential This beautiful home sits on a generously sized 0.38 acre corner lot with a very private backyard, offering incredible versatility. Whether youre looking for a move in ready residence or the perfect location to build your dream home, this property is ideal. Builders take note: this lot can accommodate a new home up to 5,500 square feet with spectacular views of Lake Butler across the park and easy access to the Fernwood Boat Ramp. Downtown Windermere Charmer on an Expansive Lot with Stunning Lake Views Nestled in the heart of Downtown Windermere, this stunning three bedroom, three bath home blends traditional small town charm with modern conveniences and rarely available space in the heart of downtown. From the front porch and the primary bedroom suite, enjoy picturesque views of the Butler Chain of Lakes, a constant reminder of the serene lifestyle this location offers. Home Highlights: Open floor plan greeted by a double height foyer, creating a welcoming and airy ambiance. Main floor primary suite with custom California Closets, a charming clawfoot tub, and updated walk in shower for ultimate comfort and privacy. Light filled home office just off the foyer, surrounded by windows. Gourmet kitchen with brand new Bosch and Samsung stainless steel appliances, solid wood cabinetry, and granite countertops. Two additional spacious bedrooms, each with their own private bathrooms for convenience. Smart lighting with dimmers and modern fixtures throughout the home. Well appointed laundry room with stackable Whirlpool washer/dryer, a utility sink, and custom cabinetry. Outdoor Living at Its Best: Oversized screened in patio with ceramic tile, a wet bar, and ceiling fans, perfect for year round entertaining or relaxation. Expansive private backyard oasis, featuring mature landscaping, wood privacy fencing, and abundant space for expansion or customization. Detached two car garage with HVAC, electrical, a storage room, and a new well water treatment systemideal for a studio, workshop, or office. Prime Location: This property offers a rare combination of space and convenience, with its 0.38 acre lota true gem in Downtown Windermere. Located along tree lined dirt roads, its just a short stroll to Main Street's charming shops, eateries, and serene community atmosphere. Dont Miss This Opportunity Whether youre ready to enjoy this charming home or envision building a custom residence to take full advantage of the lake views and prime location, this property offers unparalleled potential. Schedule a tour today!
Payment Calculator
- Principal & Interest -
- Property Tax $
- Home Insurance $
- HOA Fees $
- Monthly -
Features
Building and Construction
- Basement: Crawl Space
- Covered Spaces: 0.00
- Exterior Features: French Doors, Garden, Lighting
- Fencing: Wood
- Flooring: Laminate
- Living Area: 2353.00
- Roof: Shingle
Property Information
- Property Condition: Completed
Land Information
- Lot Features: Corner Lot, Landscaped, Unpaved
School Information
- High School: Olympia High
- Middle School: Gotha Middle
- School Elementary: Windermere Elem
Garage and Parking
- Garage Spaces: 2.00
- Parking Features: Garage Faces Side
Eco-Communities
- Green Energy Efficient: Appliances, Lighting, Thermostat, Water Heater
- Water Source: Well
Utilities
- Carport Spaces: 0.00
- Cooling: Central Air, Mini-Split Unit(s)
- Heating: Central, Electric, Heat Pump
- Pets Allowed: Yes
- Sewer: Septic Tank
- Utilities: BB/HS Internet Available, Cable Available, Cable Connected, Electricity Available, Electricity Connected
Finance and Tax Information
- Home Owners Association Fee: 0.00
- Net Operating Income: 0.00
- Tax Year: 2022
Other Features
- Appliances: Convection Oven, Dishwasher, Disposal, Dryer, Electric Water Heater, Freezer, Ice Maker, Microwave, Range, Range Hood, Refrigerator, Tankless Water Heater, Washer, Water Filtration System, Water Softener
- Country: US
- Furnished: Negotiable
- Interior Features: Ceiling Fans(s), Eat-in Kitchen, Pest Guard System, Skylight(s), Smart Home, Stone Counters, Thermostat, Vaulted Ceiling(s), Walk-In Closet(s), Wet Bar, Window Treatments
- Legal Description: MARSH SUB H/51 LOTS 9 & 10 BLK B
- Levels: One
- Area Major: 34786 - Windermere
- Occupant Type: Vacant
- Parcel Number: 08-23-28-5516-02-090
- View: Trees/Woods, Water
- Zoning Code: SFR
Similar Properties
Nearby Subdivisions
Aladar On Lake Butler
Ashlin Park Ph 2
Bayshore Estates
Bellaria
Belmere Village G2 48 65
Belmere Village G5
Butler Bay
Butler Ridge
Casabella
Casabella Ph 2
Chaine De Lac
Chaine Du Lac
Down Point Sub
Edens Hammock
Enclave
Enclave At Windermere Landing
Estanciawindermere
Glenmuir
Glenmuir Ut 02 51 42
Gotha Town
Harbor Isle
Isleworth
Jasmine Woods
Keenes Pointe
Keenes Pointe 46104
Keenes Pointe Ut 04 Sec 31 48
Keenes Pointe Ut 06 50 95
Kelso On Lake Butler
Lake Burden South Ph I
Lake Butler Estates
Lake Cawood Estates
Lake Down Cove
Lake Down Crest
Lake Roper Pointe
Lake Sawyer South Ph 01
Lakes Windermere Ph 01 49 108
Lakeswindermere Ph 02a
Lakeswindermere Ph 04
Lakeswindermerepeachtree
Manors At Butler Bay Ph 01
Manors At Butler Bay Ph 02
Marsh Sub
None
Palms At Windermere
Providence Ph 01 50 03
Reserve At Belmere
Reserve At Belmere Ph 2
Reserve At Lake Butler Sound
Reserve At Lake Butler Sound 4
Reservebelmere Ph Ii
Sanctuary At Lakes Of Winderme
Silver Woods Ph 02
Stillwater Xing Prcl Sc13 Ph 1
Summerport
Summerport Beach
Summerport Ph 1
Sunset Bay
The Lakes
Tildens Grove Ph 01 4765
Tuscany Ridge 50 141
Waterford Pointe
Waterstone
Wauseon Ridge
Weatherstone On Lake Olivia
Westover Reserve
Westside Village
Whitney Islesbelmere Ph 02
Wickham Park
Willows At Lake Rhea Ph 01
Windermere
Windermere Downs
Windermere Isle
Windermere Isle Ph 2
Windermere Lndgs Fd1
Windermere Lndgs Ph 02
Windermere Lndgs Ph 2
Windermere Sound
Windermere Terrace
Windermere Town
Windermere Town Rep
Windermere Trails
Windermere Trls Ph 1c
Windermere Trls Ph 3b
Windermere Trls Ph 4b
Windermere Trls Ph 5a
Windermere Trls Ph 5b
Windsor Hill
Windstone


