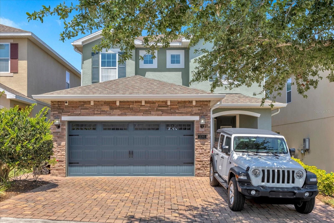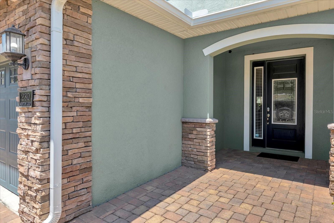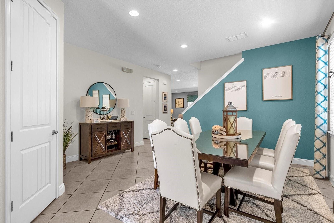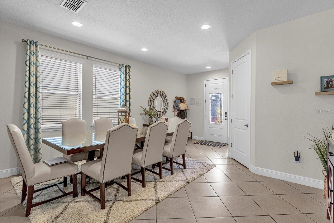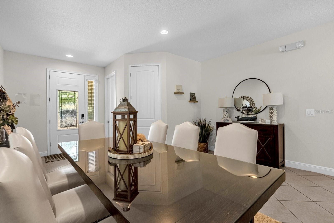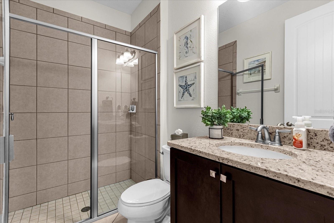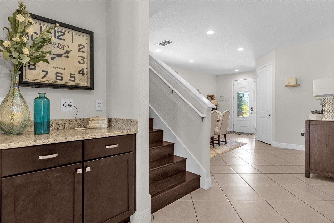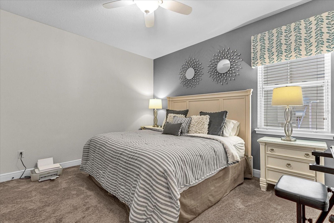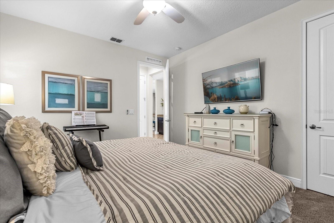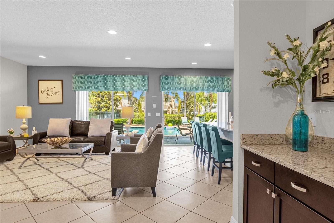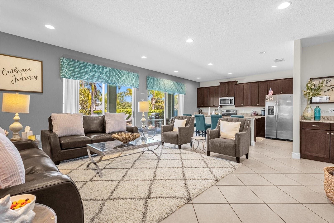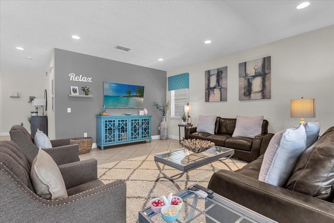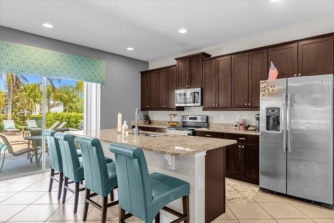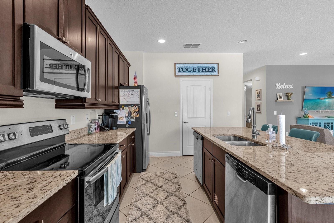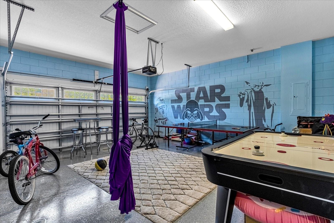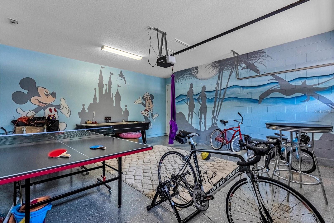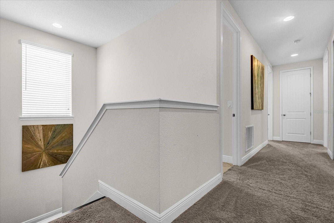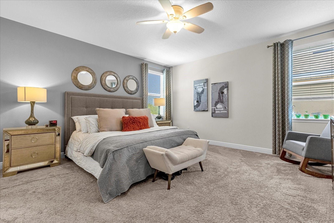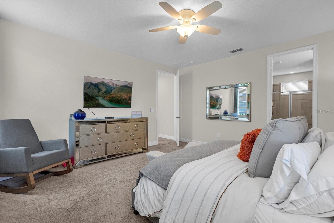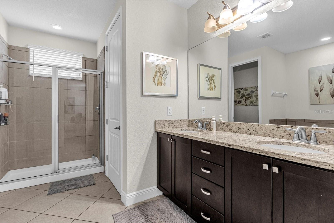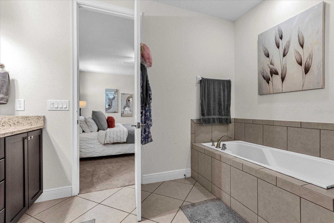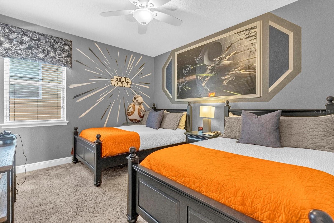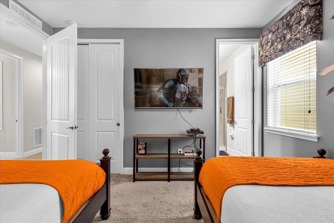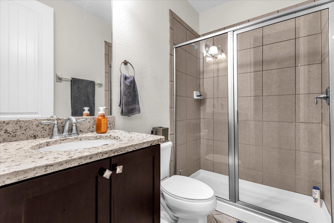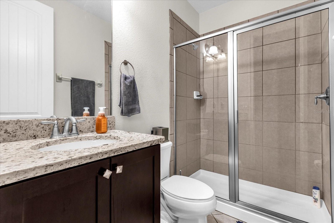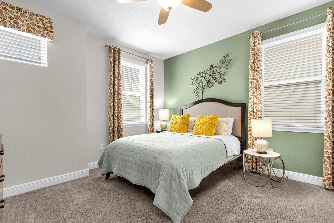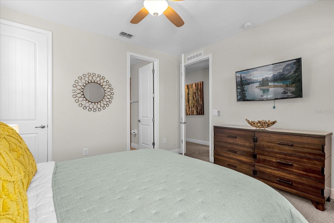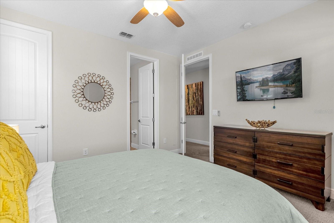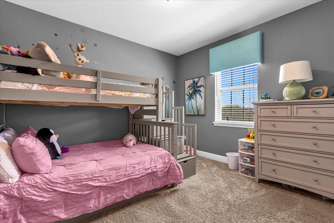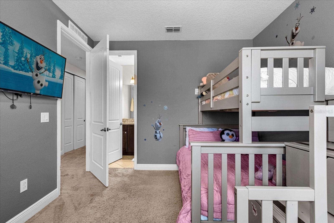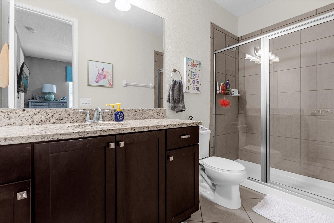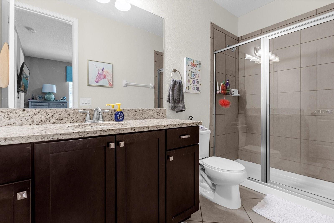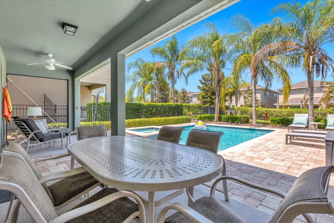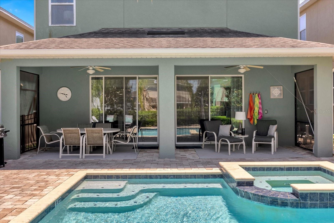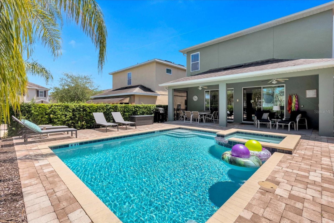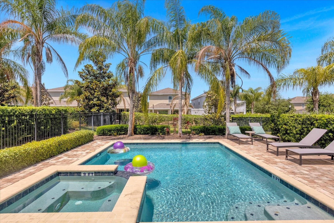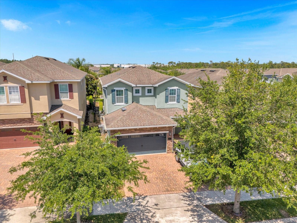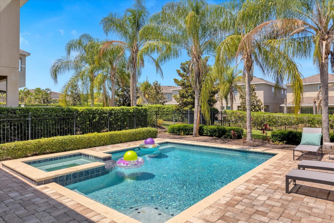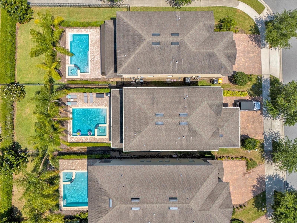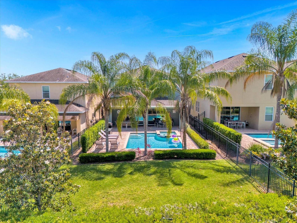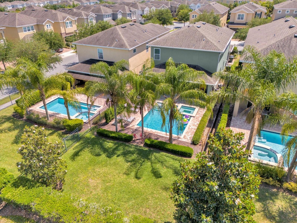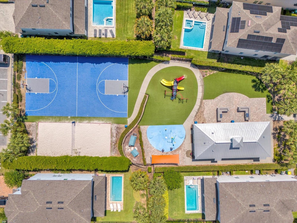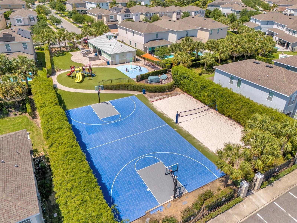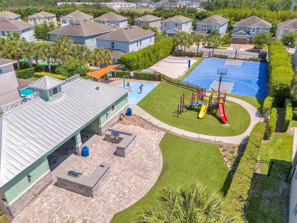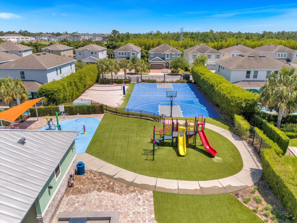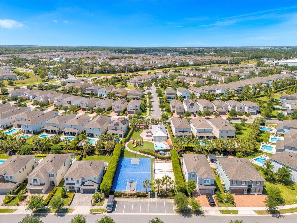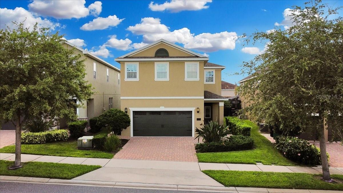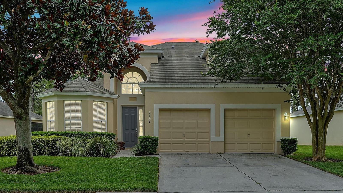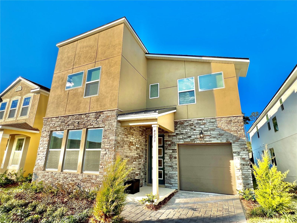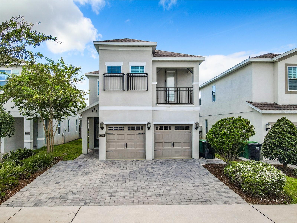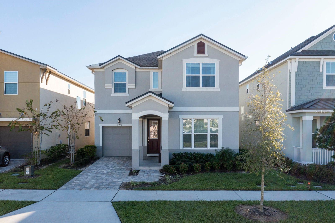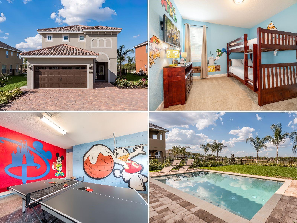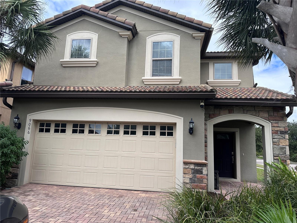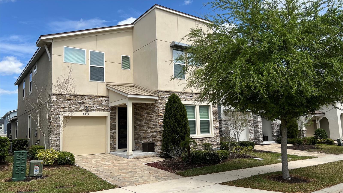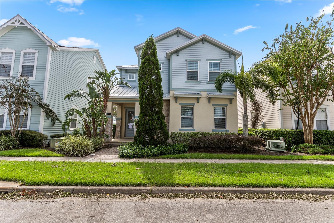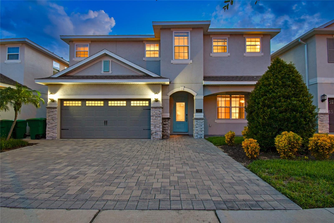230 Minton Loop, KISSIMMEE, FL 34747
Property Photos
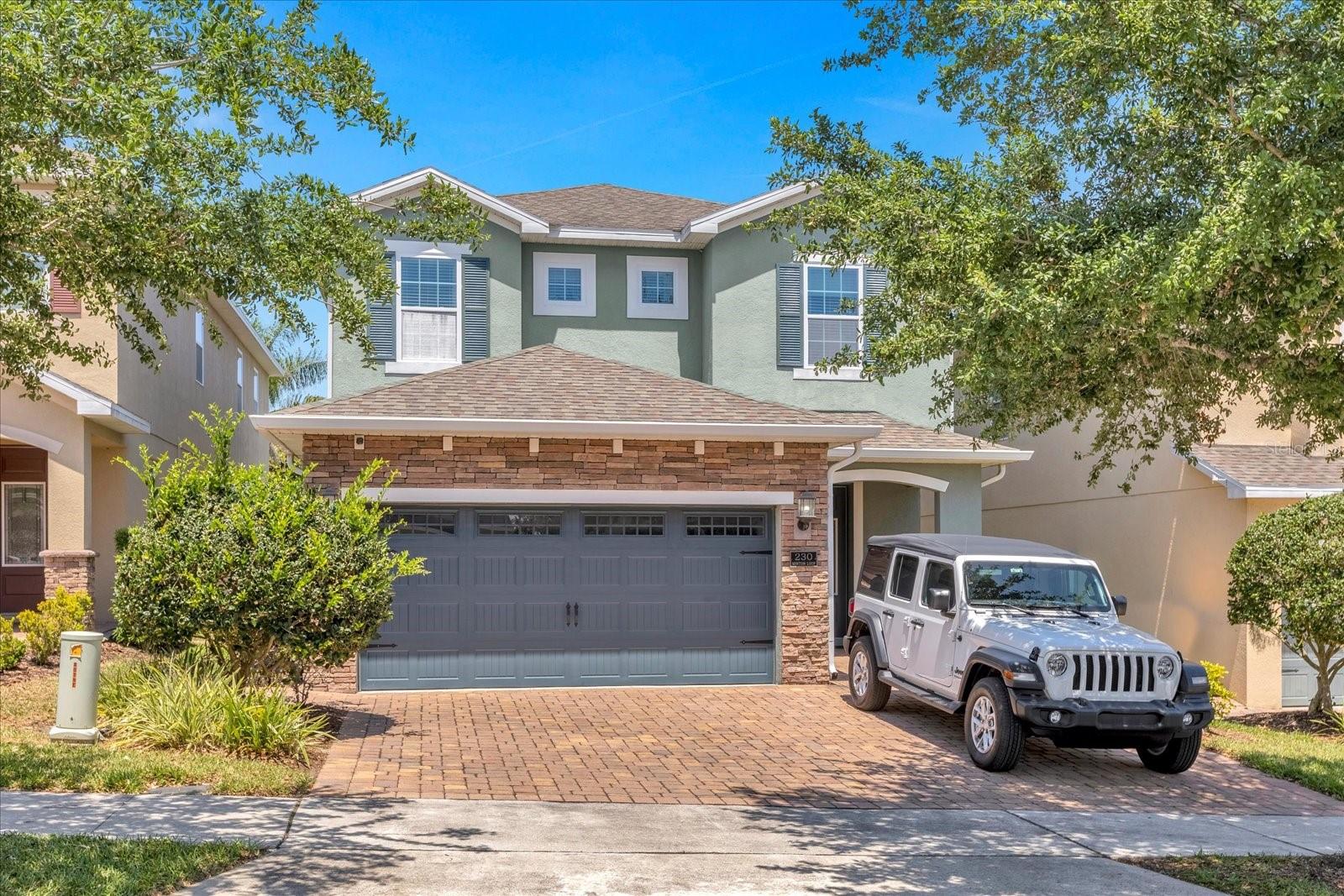
Would you like to sell your home before you purchase this one?
Priced at Only: $605,000
For more Information Call:
Address: 230 Minton Loop, KISSIMMEE, FL 34747
Property Location and Similar Properties
- MLS#: O6199023 ( Residential )
- Street Address: 230 Minton Loop
- Viewed: 5
- Price: $605,000
- Price sqft: $235
- Waterfront: No
- Year Built: 2016
- Bldg sqft: 2579
- Bedrooms: 5
- Total Baths: 5
- Full Baths: 5
- Garage / Parking Spaces: 2
- Days On Market: 244
- Additional Information
- Geolocation: 28.2914 / -81.5895
- County: OSCEOLA
- City: KISSIMMEE
- Zipcode: 34747
- Subdivision: Reunion West Ph 1 East
- Provided by: REALTY HUB
- Contact: Jane LaFrance
- 407-900-1001

- DMCA Notice
-
Description"This fully furnished, move in ready home exceeds the quality of new construction. This home shows like a new model home come see for yourself. The owners have utilized it as a secondary residence for their family, exhibiting attention to detail throughout. Please note this is a short term rental community and this home is ready to go as a turn key investment home with the help of a manager. The Outside fenced are is an in house mini resort beckons with a large covered lanai, paver decking, a sunning area, and a heated in ground pool and spa. They have implemented rain gutters encircling the entire property, rare for this subdivision. An independent air conditioner surge protector providing $7,500 in equipment safeguarding that conveys with the house, and a cutting edge carbon blue light UV A/C Furnace system to combat mold and mildew. Additionally, the residence boasts upgraded furnishings and dcor in pristine condition. Alongside an array of inclusions like a nearly new BBQ grill, lightly used Keurig coffee maker, bicycles for both children and adults, a pool deck box stocked with toys, and enhanced lounge chairs and cushions. Routine maintenance has been upheld with biannual servicing of the air conditioner, furnace, and pool heater." The kitchen boasts upgraded 42 inch dark espresso wood cabinets, stunning granite countertops, and stainless steel appliances. Downstairs, a spacious guest bedroom, full bathroom, and a transformed garage turned kid cave with Disney themed decor and an epoxy coated floor await. Upstairs, three guest suites with dark wood vanities and granite tops, an upstairs laundry area, and a generous master suite can be found. The master bedroom includes a sizable walk in closet and a master bath with double sinks, a garden tub, and a walk in shower. The HOA fees cover a comprehensive list of services, such as Satellite TV, wireless internet, phone, lawn maintenance (including tree and shrub trimming, landscape re mulching), bi weekly pool upkeep, frequent trash collection, pest control, as well as 24 hour gate guard and security patrols. "The Encore Resort Water park, a prominent feature of the Encore, occupies a sprawling 10 acre space located at the core of the resort, adjacent to the Encore Resort clubhouse. Additionally, onsite restaurants are available at the clubhouse. A modern fitness center, equipped with cardio and toning machines, free weights, and more, caters to the fitness needs of guests. Encore Resort members have privileged access to two hard surface tennis courts, three sand volleyball courts, 1.5 basketball courts, and a soccer pitch, providing a haven for sports enthusiasts. Shuttle service to Disney is also provided. This resort has it all and too much to mention.
Payment Calculator
- Principal & Interest -
- Property Tax $
- Home Insurance $
- HOA Fees $
- Monthly -
Features
Building and Construction
- Covered Spaces: 0.00
- Exterior Features: Irrigation System, Rain Gutters, Sprinkler Metered
- Flooring: Carpet, Ceramic Tile
- Living Area: 2579.00
- Roof: Shingle
Garage and Parking
- Garage Spaces: 2.00
Eco-Communities
- Pool Features: Child Safety Fence, Gunite, Heated, In Ground, Screen Enclosure
- Water Source: Public
Utilities
- Carport Spaces: 0.00
- Cooling: Central Air
- Heating: Heat Pump
- Pets Allowed: Breed Restrictions
- Sewer: Public Sewer
- Utilities: Public
Amenities
- Association Amenities: Clubhouse, Fitness Center, Gated, Playground, Pool, Recreation Facilities, Security, Vehicle Restrictions
Finance and Tax Information
- Home Owners Association Fee Includes: Guard - 24 Hour, Cable TV, Pool, Internet, Maintenance Grounds, Pest Control, Recreational Facilities, Security, Trash
- Home Owners Association Fee: 943.67
- Net Operating Income: 0.00
- Tax Year: 2023
Other Features
- Appliances: Dishwasher, Disposal, Dryer, Microwave, Range, Refrigerator, Tankless Water Heater, Washer
- Association Name: Grace Montanez
- Association Phone: 689-265-8311
- Country: US
- Furnished: Furnished
- Interior Features: Crown Molding, Eat-in Kitchen, Kitchen/Family Room Combo, Solid Wood Cabinets, Window Treatments
- Legal Description: REUNION WEST PH 1 EAST PB 24 PGS 104-109 LOT 103
- Levels: Two
- Area Major: 34747 - Kissimmee/Celebration
- Occupant Type: Vacant
- Parcel Number: 23-25-27-4925-0001-1030
Similar Properties
Nearby Subdivisions
Celebration Island Village Ph
Centre Court Ridge Condo Ph 11
Championsgate
Eden Gardens Ph 1
Emerald Isl Rsrt Ph1
Emerald Island
Emerald Island Resort
Emerald Island Resort Ph 04
Emerald Island Resort Ph 1
Emerald Island Resort Ph 3
Emerald Island Resort Ph 4
Emerald Island Resort Ph 5a
Emerald Island Resort Ph 5b
Emerald Island Resort Ph5b
Emerald Island Resort Phase Fo
Encore Reunion West
Encore At Reunion Reunion Reso
Encore Resort At Reunion
Formosa Gardens
Four Seasons At Orlando Pb 3b
Four Seasons At Orlando Ph 1
Four Seasons At Orlando Ph 2
Four Seasons At Orlando Ph 3c
Four Seasons At Orlando Ph 4b
Four Seasonsorlando Ph 2
Happy Trails
Happy Trls Un12 Unr
Indian Creek
Indian Creek Ph 1
Indian Creek Ph 4
Indian Creek Ph 5
Indian Creek Ph 6
Indian Crk Ph 05
Indian Ridge
Indian Ridge Unit 4
Indian Ridge Villas Ph 01
Indian Ridge Villas Ph 1
Indian Ridge Villas Ph 5
Lindfields
Lindfields Reserve Condo Ph 1
Margaritaville Rolling Oaks
Meridian At Secret Lake Condo
Meridian Palms Comm Condo
Murano At Westside
Murano At Westside Ph 2
Paradise Palms Residence Ph 3b
Paradise Palms Residence Ph 4
Paradise Palms Resort Ph
Paradise Palms Resort Ph 2
Paradise Palms Resort Ph 3a
Paradise Palms Resort Ph 3b
Paradise Palms Resort Ph 4
Parkway Palms Resort Maingate
Reunion Encore Club
Reunion Ph 02 Prcl 03
Reunion Ph 1 Parcel 1
Reunion Ph 2 Parcel 1 And 1a
Reunion Ph 2 Prcl 1 1a
Reunion Phase 2
Reunion Village Phase 4
Reunion Vlg Ph 3 Replat
Reunion West
Reunion West 17th 18th Fairw
Reunion West 17th 18th Fairwa
Reunion West Encore Resort
Reunion West Fairways 17 18
Reunion West Fairways 17 18 R
Reunion West Ph 1
Reunion West Ph 1 East
Reunion West Ph 1 West
Reunion West Ph 1 West Ament
Reunion West Ph 2 East
Reunion West Ph 2a West
Reunion West Ph 2b West
Reunion West Ph 3 West
Reunion West Ph 4
Rolling Hills Estates
Rolling Hills Rolling Hills Es
Rolling Oaks
Rolling Oaks Ph 5
Rolling Oaks Ph 6
Rolling Oaks Ph 6a
Rolling Oaks Ph 6b
Rolling Oaks Ph 7
Solara
Solara Phase 3
Solara Res Vacation Villas Rep
Solara Residence
Solara Residence Vacation Vill
Solara Resort
Solara Resort Vacation Villas
Sunset Lakes Ph 01
Sunset Lakes Ph 03
Sunset Lakes Ph 1
Westside Calabria
Westside Parcel Etuscany
Westside Prcl D Calabria
Westside Prcl E Tuscany
Windsor At Westside
Windsor At Westside Ph 1
Windsor At Westside Ph 2
Windsor At Westside Ph 2a
Windsor At Westside Ph 2b
Windsor At Westside Ph 3a
Windsor At Westside Ph 3a Pb 2
Windsor At Westside Windsorwes
Windsor At Westsideph 3a
Windsor Hills
Windsor Hills Ph 03
Windsor Hills Ph 06
Windsor Hills Ph 1
Windsor Hills Ph 3
Windsor Hills Ph 5
Windsor Hills Ph 6
Windsor Hills Ph 9
Windsorwestside
Windsorwestside Ph 1
Windsorwestside Ph 2a
Windsorwestside Ph 2b
Windsorwestside Ph 3
Windsorwestside Ph2a
Windsorwestside Windsor At Wes
Windsorwestsideph 2a
Windsorwestsideph 2b
Windsorwestsideph 2b1
Windsorwestsideph 3a
Wyndham Palms Ph 01a
Wyndham Palms Ph 03
Wyndham Palms Ph 1a
Wyndham Palms Ph 1b
Wyndham Palms Ph 3


