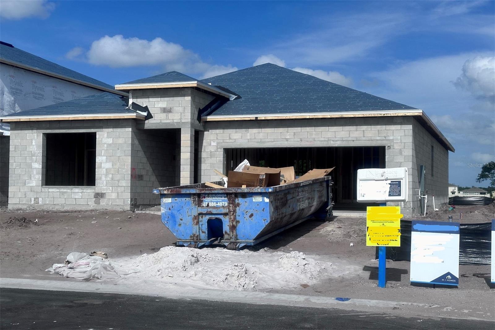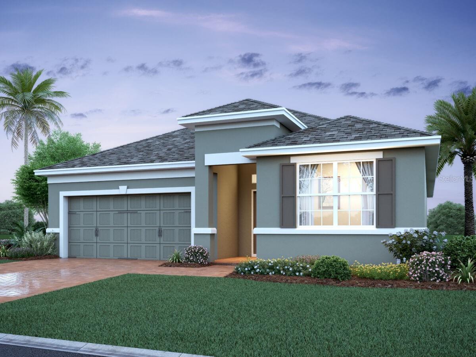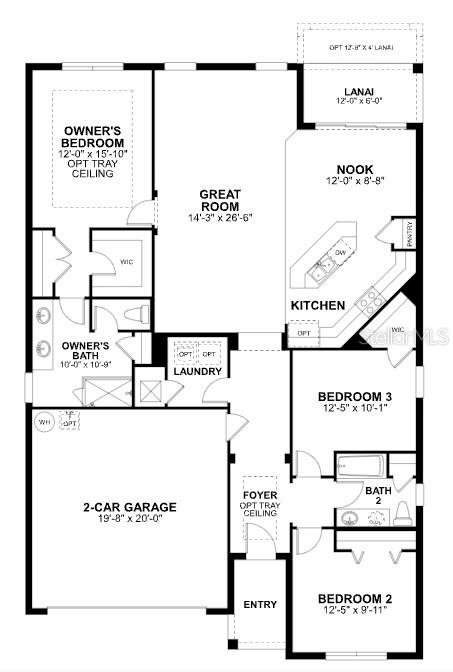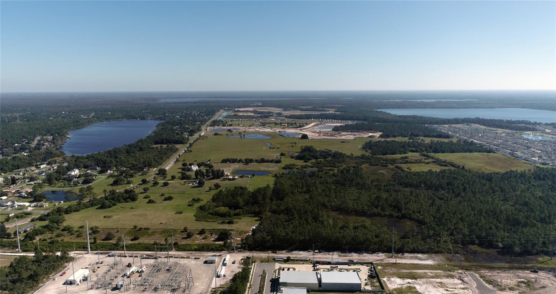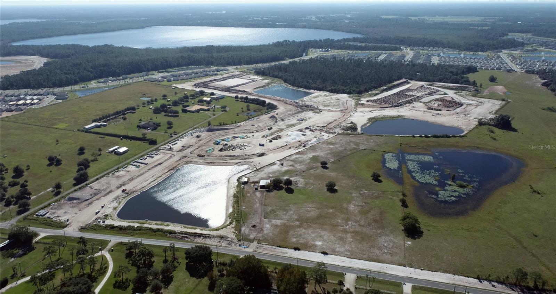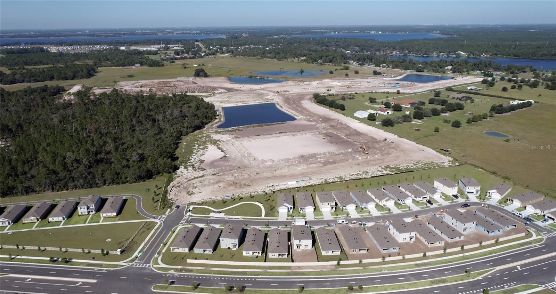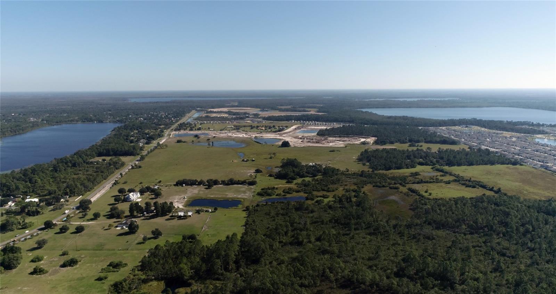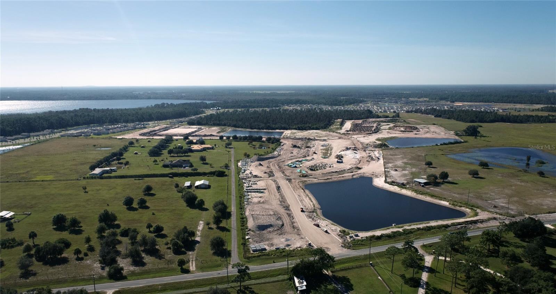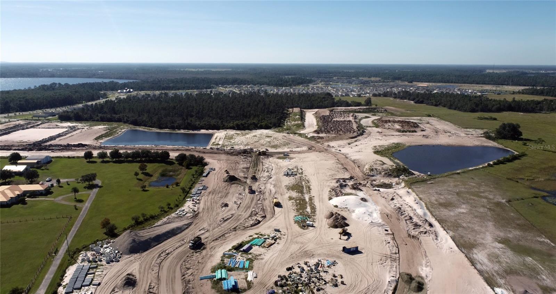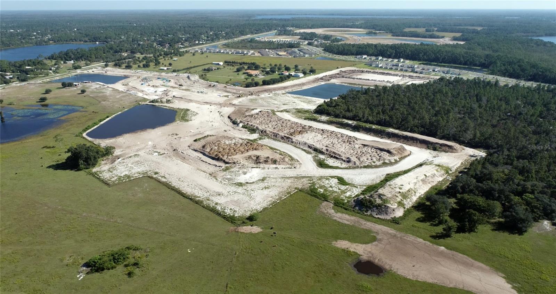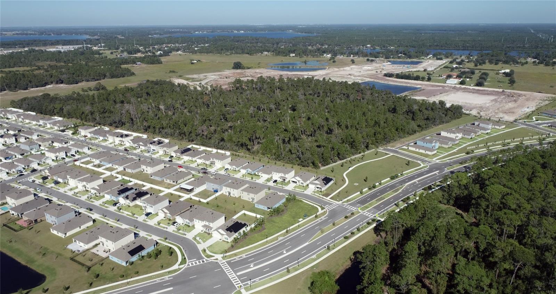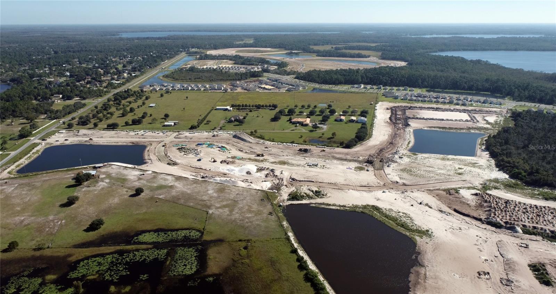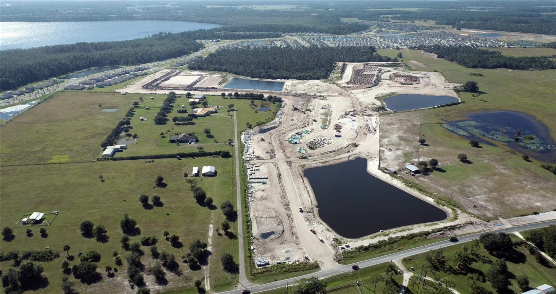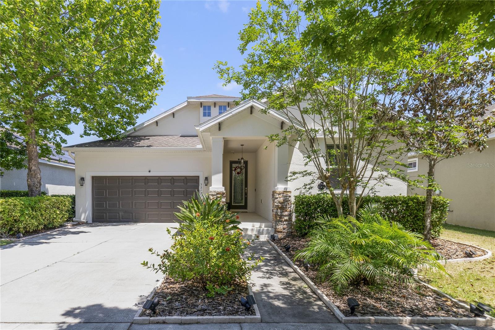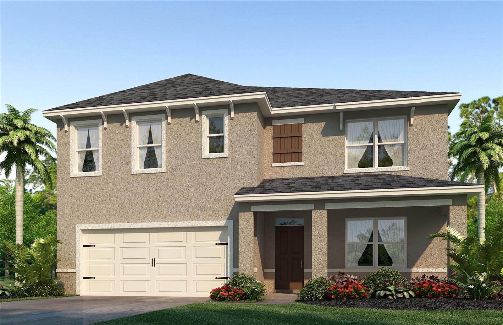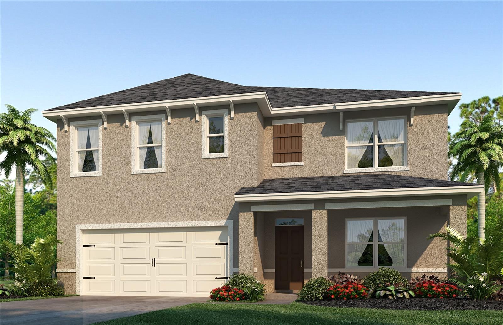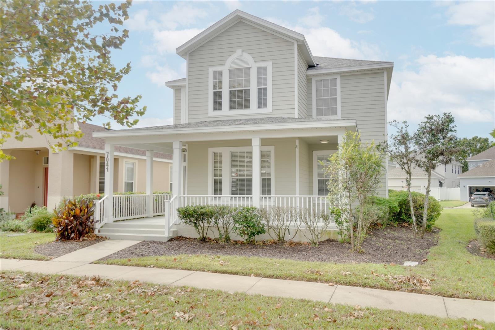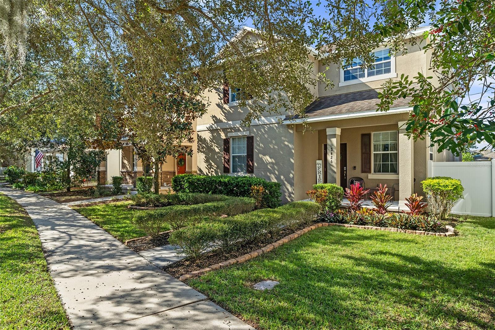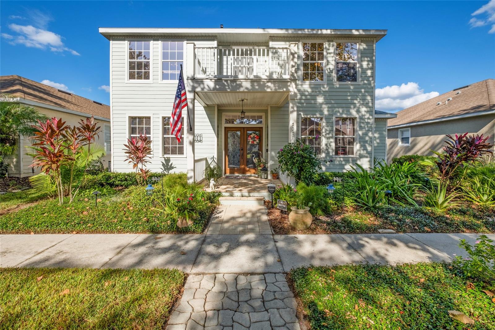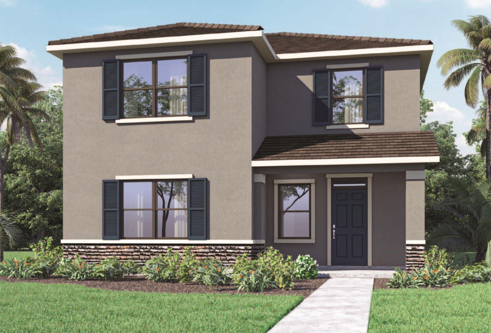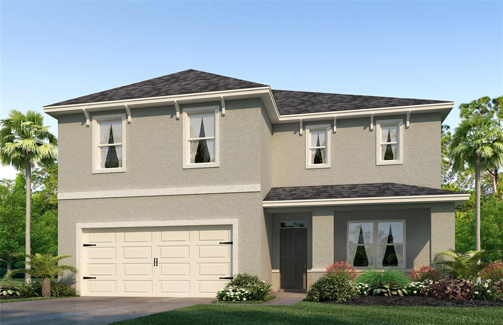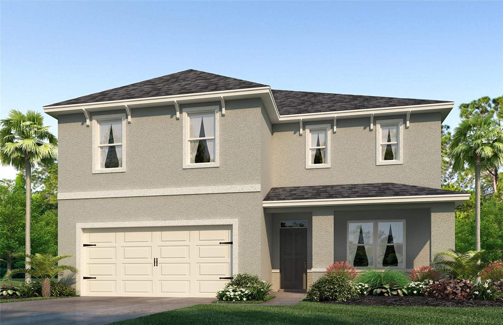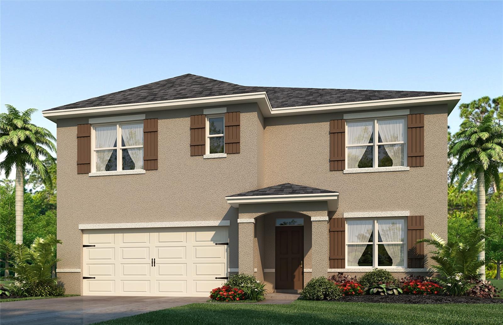2577 Great Heron Avenue, SAINT CLOUD, FL 34773
Property Photos
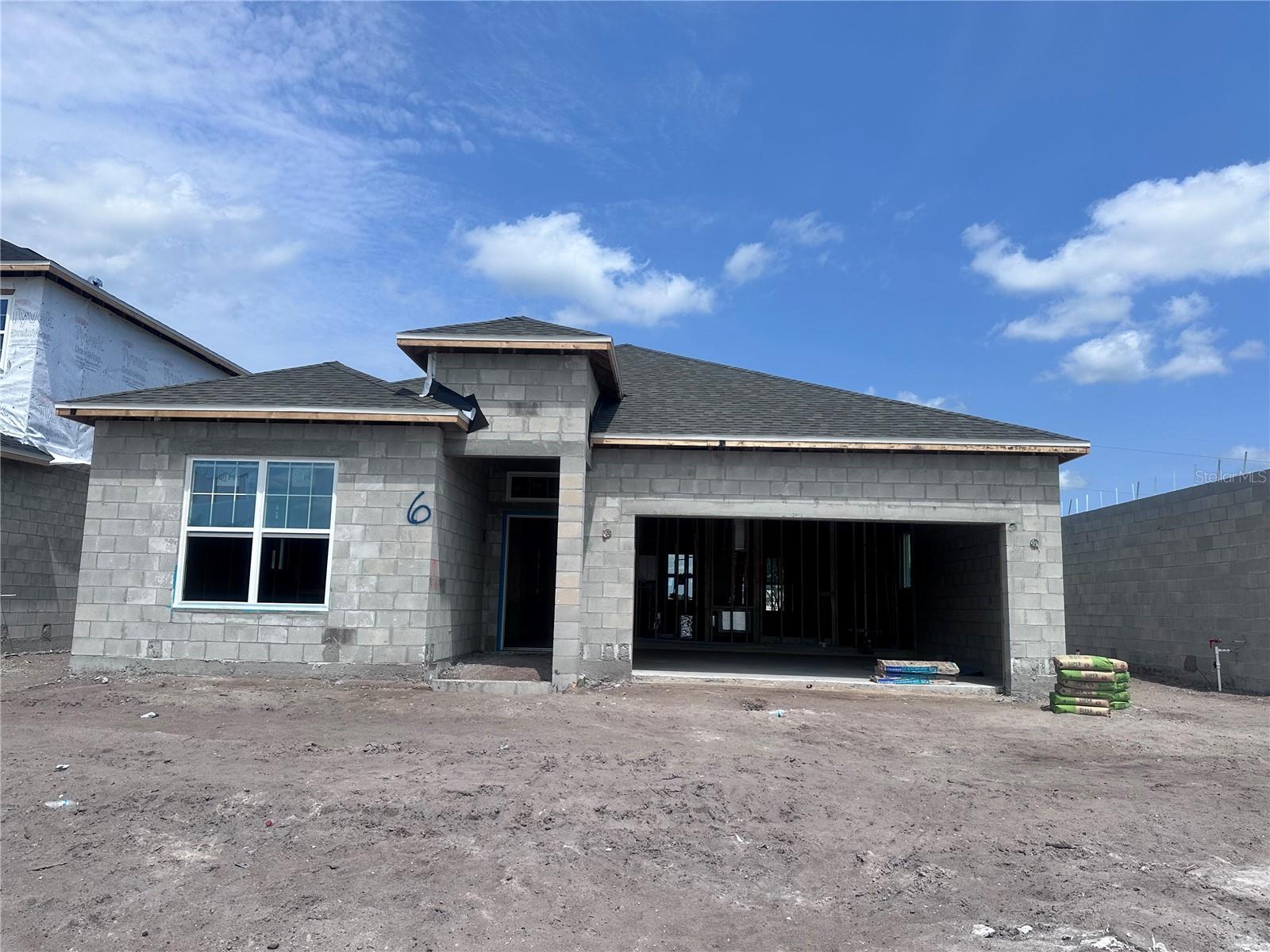
Would you like to sell your home before you purchase this one?
Priced at Only: $419,990
For more Information Call:
Address: 2577 Great Heron Avenue, SAINT CLOUD, FL 34773
Property Location and Similar Properties
- MLS#: O6200470 ( Residential )
- Street Address: 2577 Great Heron Avenue
- Viewed: 2
- Price: $419,990
- Price sqft: $183
- Waterfront: No
- Year Built: 2024
- Bldg sqft: 2300
- Bedrooms: 3
- Total Baths: 2
- Full Baths: 2
- Garage / Parking Spaces: 2
- Days On Market: 258
- Additional Information
- Geolocation: 28.2256 / -81.1694
- County: OSCEOLA
- City: SAINT CLOUD
- Zipcode: 34773
- Subdivision: Bay Lake Farms At Saint Cloud
- Elementary School: Harmony Community School (K 5)
- Middle School: Harmony Middle
- High School: Harmony High
- Provided by: KELLER WILLIAMS ADVANTAGE REALTY
- Contact: Stacie Brown Kelly
- 407-977-7600

- DMCA Notice
-
DescriptionUnder Construction. Welcome to a stunning new construction single family home located at 2577 Great Heron Avenue in St. Cloud, FL. This beautiful 3 bedroom, 2 bathroom home offers modern living and comfort, perfect for families or individuals looking for a peaceful sanctuary to call home. Upon entering, you are greeted by a welcoming ambiance that flows throughout the open floorplan. The kitchen is a focal point of the home, featuring sleek countertops, modern appliances, and plenty of storage space for all your culinary needs. It's a chef's delight and ideal for hosting gatherings or enjoying quiet meals. The bedrooms are generously sized, offering retreats for relaxation and rest. The bathrooms are well appointed with quality fixtures and finishes, providing a spa like experience for ultimate comfort. This home also offers a 2 car garage, ensuring convenience for homeowners and guests alike. The outdoor space is perfect for enjoying the beautiful Florida weather, whether relaxing on the lanai or gardening in the yard.
Payment Calculator
- Principal & Interest -
- Property Tax $
- Home Insurance $
- HOA Fees $
- Monthly -
Features
Building and Construction
- Builder Model: Huntington
- Builder Name: MI Homes
- Covered Spaces: 0.00
- Exterior Features: Sidewalk, Sliding Doors
- Flooring: Carpet
- Living Area: 1758.00
- Roof: Shingle
Property Information
- Property Condition: Under Construction
School Information
- High School: Harmony High
- Middle School: Harmony Middle
- School Elementary: Harmony Community School (K-5)
Garage and Parking
- Garage Spaces: 2.00
Eco-Communities
- Water Source: Public
Utilities
- Carport Spaces: 0.00
- Cooling: Central Air
- Heating: Central
- Pets Allowed: Yes
- Sewer: Public Sewer
- Utilities: Cable Connected, Electricity Connected, Sprinkler Recycled, Water Connected
Amenities
- Association Amenities: Playground, Pool
Finance and Tax Information
- Home Owners Association Fee Includes: Pool
- Home Owners Association Fee: 125.00
- Net Operating Income: 0.00
- Tax Year: 2023
Other Features
- Appliances: Dishwasher, Exhaust Fan, Microwave, Range
- Association Name: Joe Stukkie
- Association Phone: 407-647-2622
- Country: US
- Interior Features: Eat-in Kitchen, Living Room/Dining Room Combo, Open Floorplan, Primary Bedroom Main Floor, Tray Ceiling(s), Walk-In Closet(s)
- Legal Description: BAY LAKE FARMS AT SAINT CLOUD PB 34 PGS 165-171 LOT 6
- Levels: One
- Area Major: 34773 - St Cloud (Harmony)
- Occupant Type: Vacant
- Parcel Number: 13-26-31-3673-0001-0060
Similar Properties


