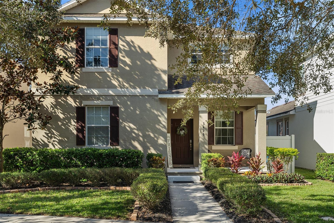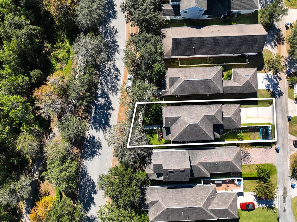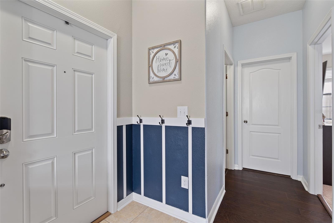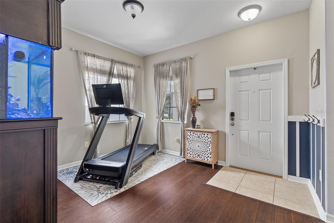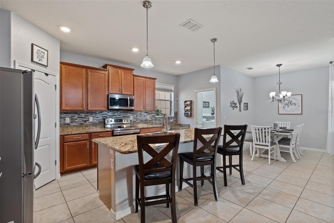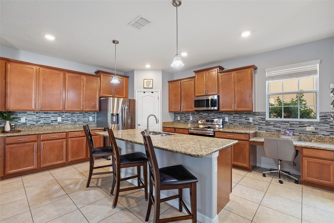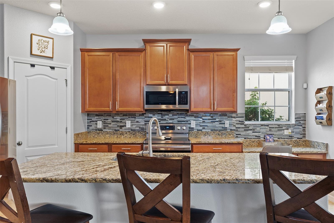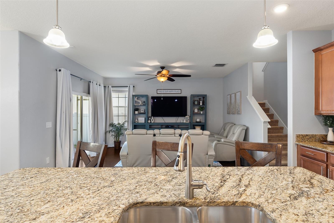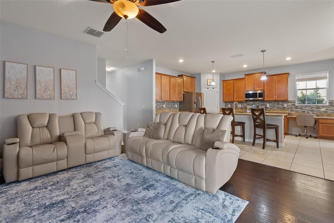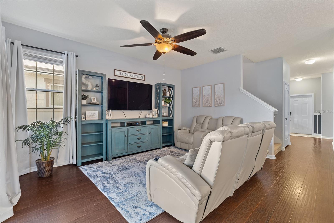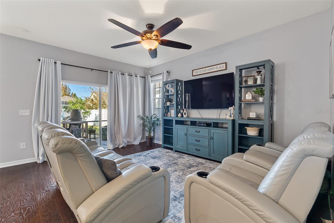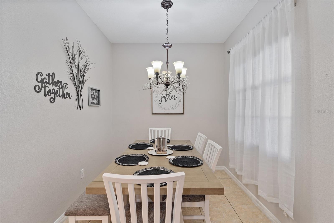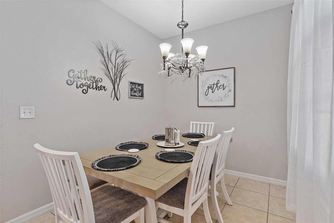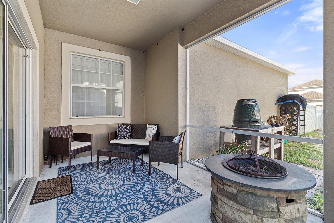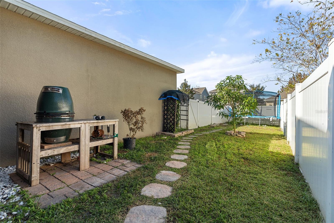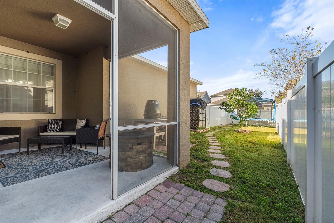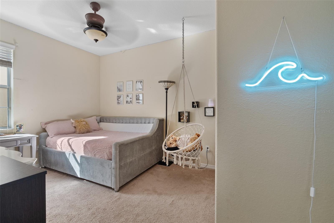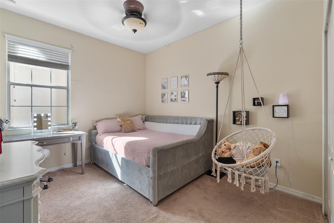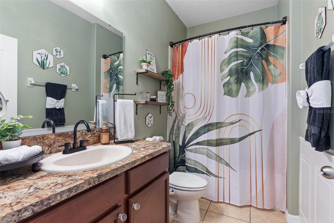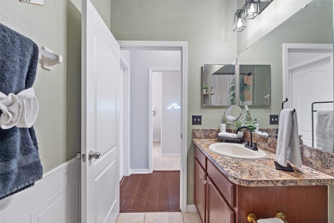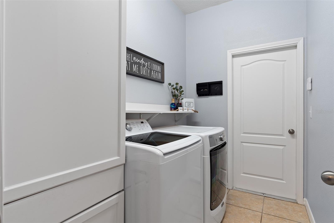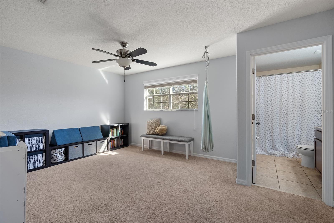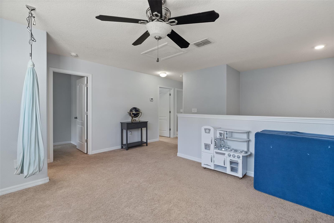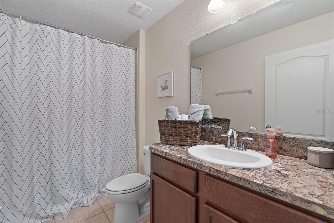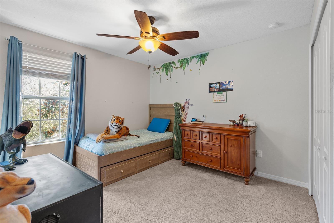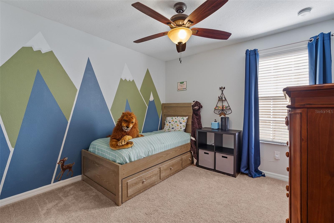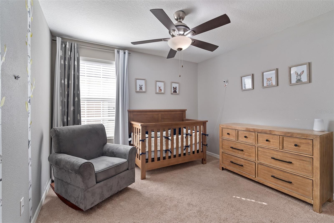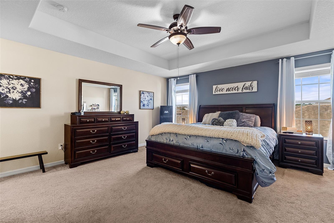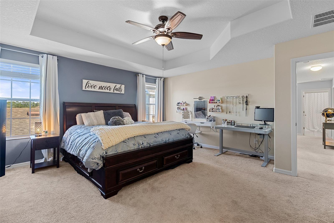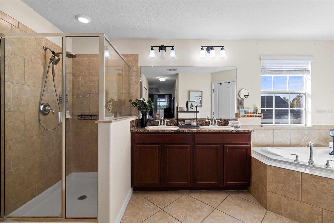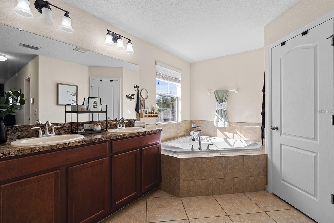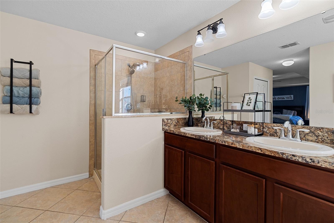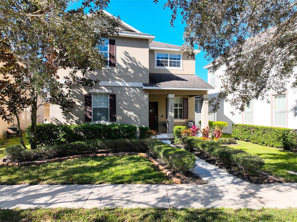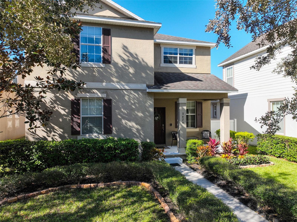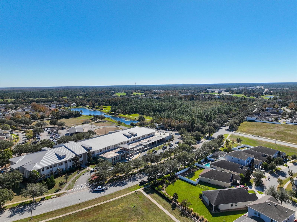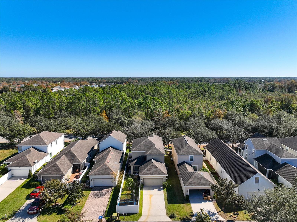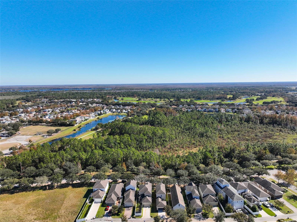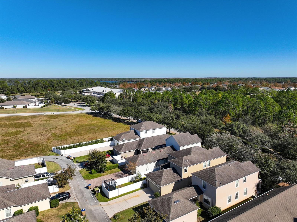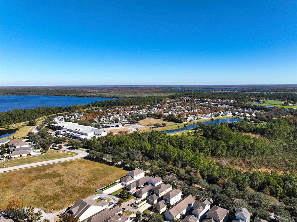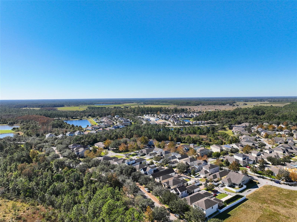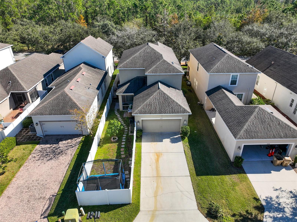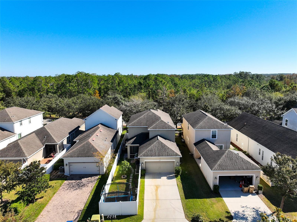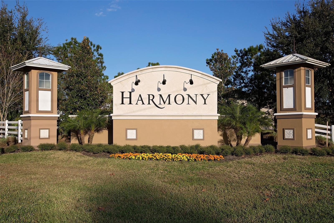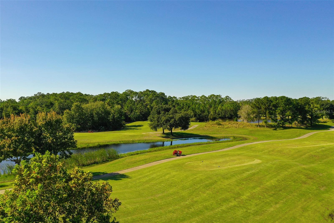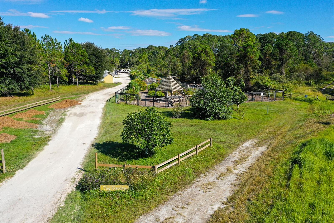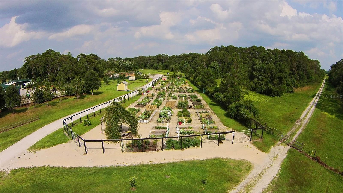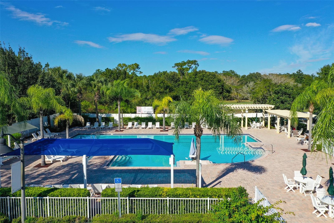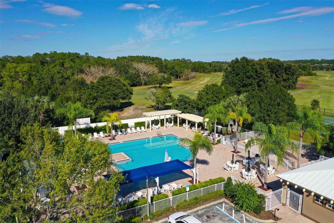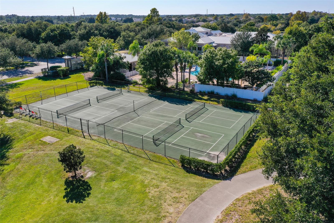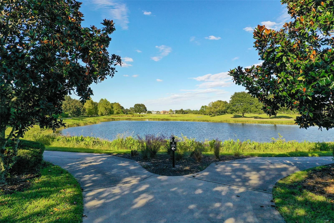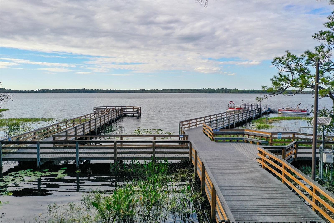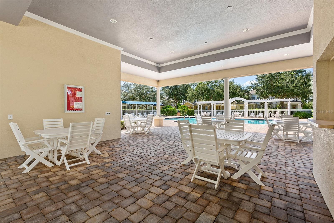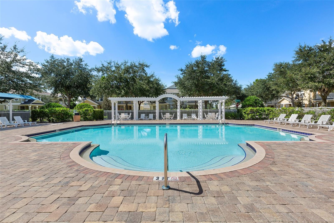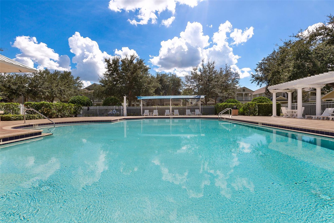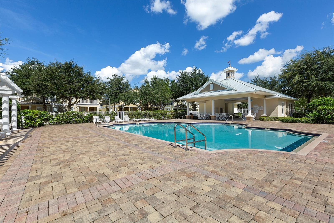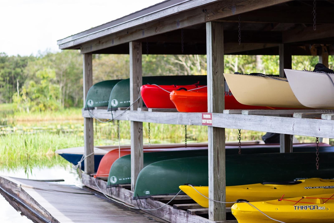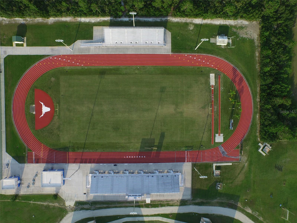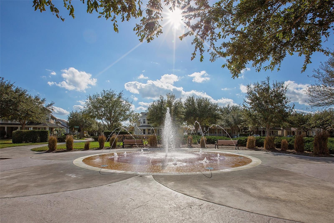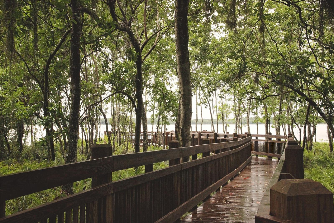3426 Schoolhouse Road, HARMONY, FL 34773
Property Photos
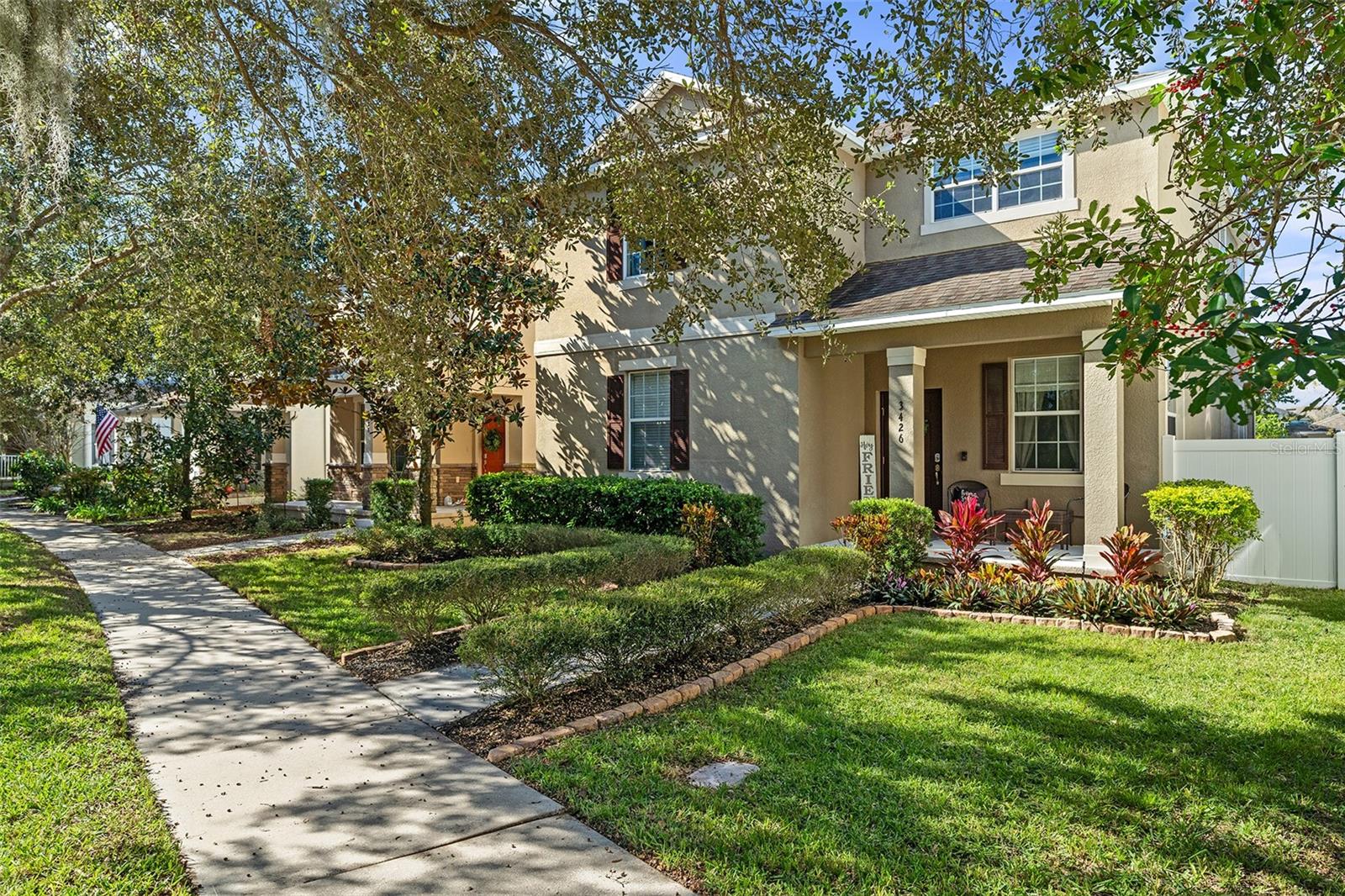
Would you like to sell your home before you purchase this one?
Priced at Only: $425,000
For more Information Call:
Address: 3426 Schoolhouse Road, HARMONY, FL 34773
Property Location and Similar Properties
- MLS#: S5116365 ( Residential )
- Street Address: 3426 Schoolhouse Road
- Viewed: 4
- Price: $425,000
- Price sqft: $131
- Waterfront: No
- Year Built: 2014
- Bldg sqft: 3235
- Bedrooms: 6
- Total Baths: 3
- Full Baths: 3
- Garage / Parking Spaces: 2
- Days On Market: 40
- Additional Information
- Geolocation: 28.1994 / -81.1553
- County: OSCEOLA
- City: HARMONY
- Zipcode: 34773
- Subdivision: Harmony Neighborhoods Ghf
- Elementary School: Harmony Community School (K 5)
- Middle School: Harmony Middle
- High School: Harmony High
- Provided by: CORCORAN CONNECT LLC
- Contact: Jeanine Corcoran
- 407-953-9118

- DMCA Notice
-
DescriptionDo you want a home that is perfect for Multi generational living? If so, this property has two bedrooms downstairs with a full bathroom! Seller is offering $15k to help with Buyer's closing costs and/or to buy down their interest rate! Experience the charm of this energy efficient home located in the picturesque community of Harmony! Enjoy peaceful mornings on the rocking chair front porch overlooking a serene conservation view. This spacious 6 bedroom, 3 bath home offers a thoughtfully designed layout with abundant space for family and guests. The first floor features a huge kitchen with a massive center island, granite countertops, and a seamless flow to the living room and breakfast nookperfect for entertaining. Two bedrooms and one full bath on the main floor, along with a formal dining room, walk in closet, pantry, and laundry room, add convenience and flexibility. The first floor boasts upgraded tile and laminate flooring for easy maintenance. Step outside to the screened porch that opens to a beautifully fenced backyard with a durable 6' vinyl fence, creating a private outdoor oasis. The second floor is equally impressive with four additional bedrooms, including a large master suite with a spacious master bath. A third full bath and a versatile loft/bonus room complete the upstairs, providing plenty of room for relaxation or recreation. This home truly has it alldont miss your chance to make it your own in the vibrant community of Harmony! Harmony is a quiet, family friendly community that offers a welcoming atmosphere and modern amenities designed to promote a healthy and social lifestyle. Enjoy the town square for events and casual gatherings, resort style pools, a splash pad, parks, picnic areas, a unique observatory deck, tennis courts, and a fitness center. The community's convenient location is just down the road from Harmony Community School. Buyer to verify all room measurements. CDD taxes are included in the property taxes.
Payment Calculator
- Principal & Interest -
- Property Tax $
- Home Insurance $
- HOA Fees $
- Monthly -
Features
Building and Construction
- Covered Spaces: 0.00
- Exterior Features: Lighting, Sidewalk
- Fencing: Vinyl
- Flooring: Carpet, Ceramic Tile, Laminate
- Living Area: 2634.00
- Roof: Shingle
Property Information
- Property Condition: Completed
Land Information
- Lot Features: In County, Landscaped, Near Golf Course, Sidewalk, Paved, Unincorporated
School Information
- High School: Harmony High
- Middle School: Harmony Middle
- School Elementary: Harmony Community School (K-5)
Garage and Parking
- Garage Spaces: 2.00
- Parking Features: Driveway, Garage Door Opener, Garage Faces Rear
Eco-Communities
- Water Source: Public
Utilities
- Carport Spaces: 0.00
- Cooling: Central Air
- Heating: Central, Electric
- Pets Allowed: Yes
- Sewer: Public Sewer
- Utilities: Cable Available, Public
Amenities
- Association Amenities: Basketball Court, Fitness Center, Golf Course, Maintenance, Park, Playground, Pool, Tennis Court(s), Trail(s)
Finance and Tax Information
- Home Owners Association Fee Includes: Pool
- Home Owners Association Fee: 100.35
- Net Operating Income: 0.00
- Tax Year: 2024
Other Features
- Appliances: Dishwasher, Disposal, Electric Water Heater, Microwave, Range, Refrigerator
- Association Name: Mark Hills
- Association Phone: 407.847.2280
- Country: US
- Furnished: Unfurnished
- Interior Features: Ceiling Fans(s), Eat-in Kitchen, Kitchen/Family Room Combo, Open Floorplan, PrimaryBedroom Upstairs, Solid Wood Cabinets, Walk-In Closet(s)
- Legal Description: HARMONY NEIGHBORHOODS G-H-F PB 19 PG 163-176 LOT 173G
- Levels: Two
- Area Major: 34773 - St Cloud (Harmony)
- Occupant Type: Owner
- Parcel Number: 30-26-32-2989-0001-173G
- Possession: Close of Escrow
- Style: Traditional
- Zoning Code: PD
Nearby Subdivisions
Birchwood Nbhd C2
Birchwood Nbhd D1
Birchwood Nbhds B C
Enclave At Lakes Of Harmony
Harmony
Harmony Central Ph 1
Harmony Nbhd D2 E
Harmony Nbhd G H F
Harmony Nbhd I
Harmony Nbhd J
Harmony Neighborhoods Ghf
Harmony West Ph 1a
Villages At Harmony Ph 1b
Villages At Harmony Ph 1c1 1d
Villages At Harmony Ph 1c2
Villages At Harmony Ph 2a


