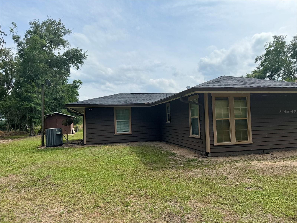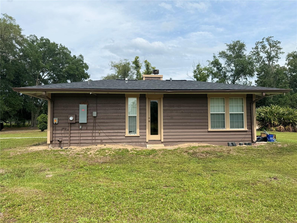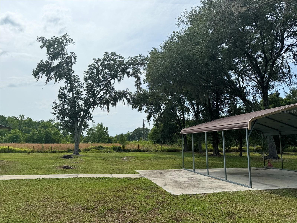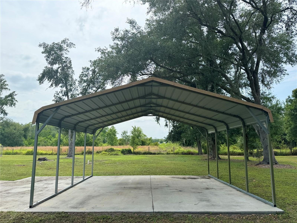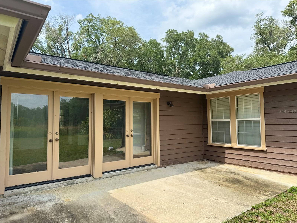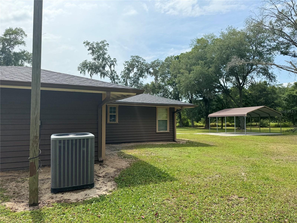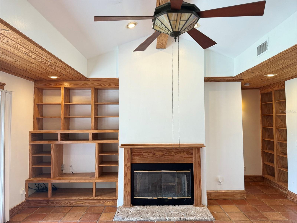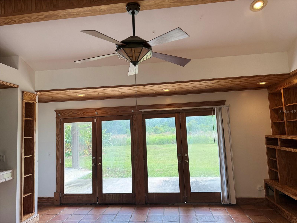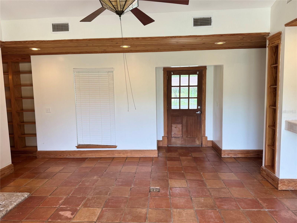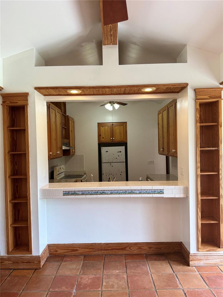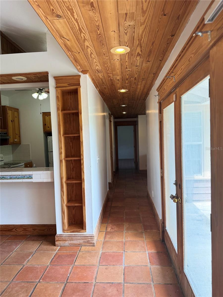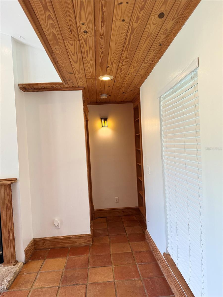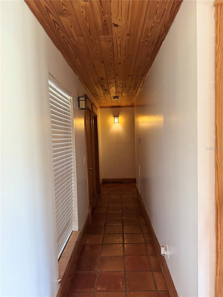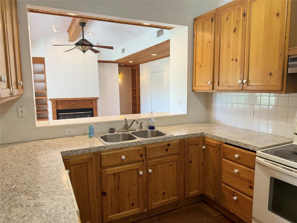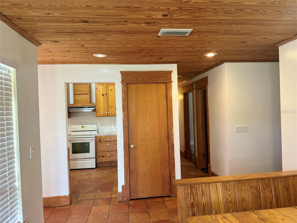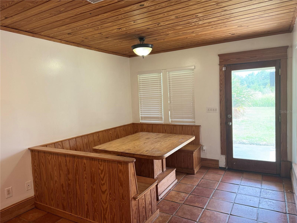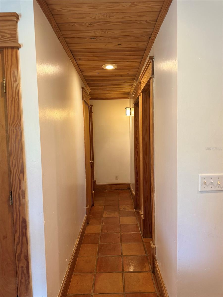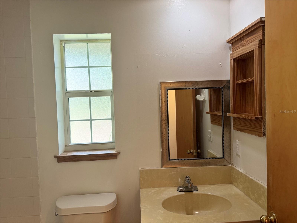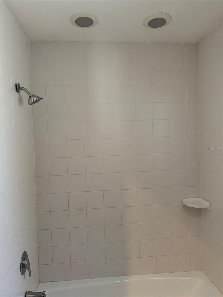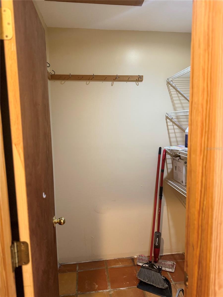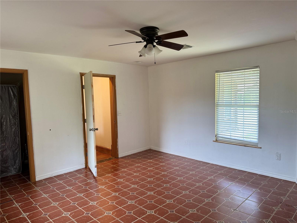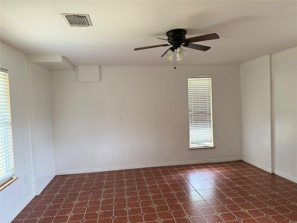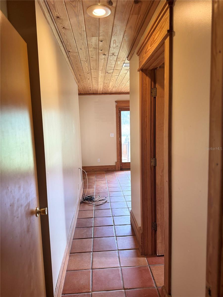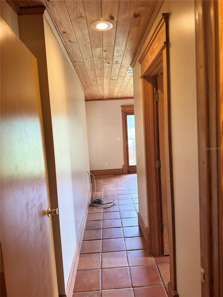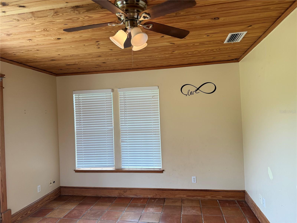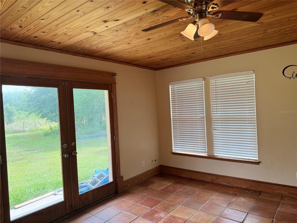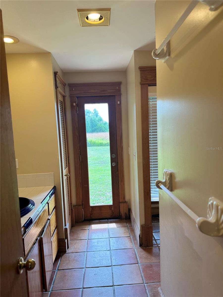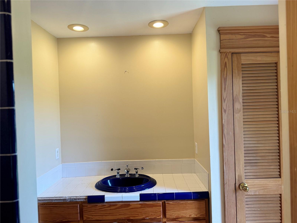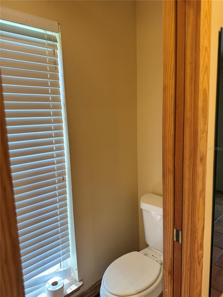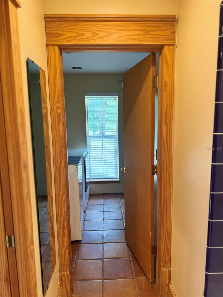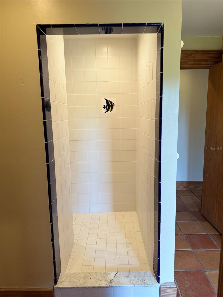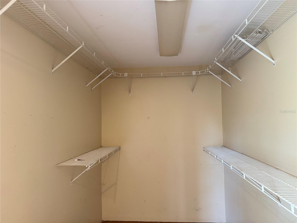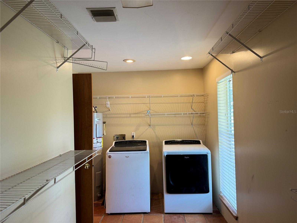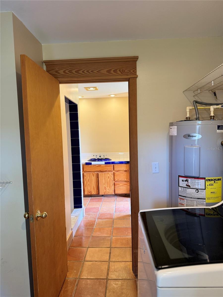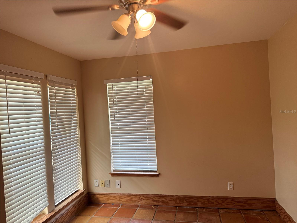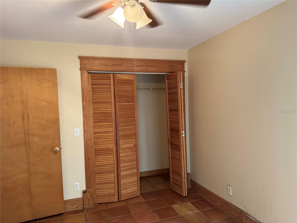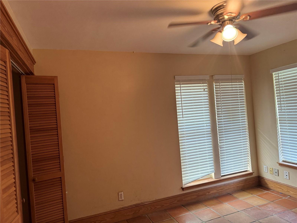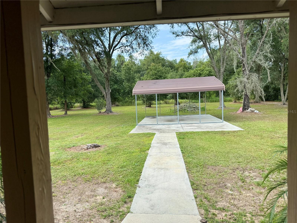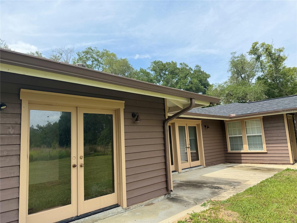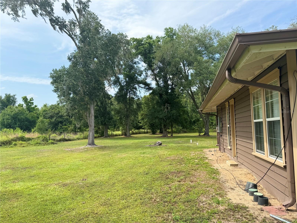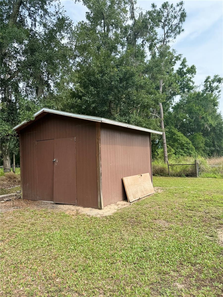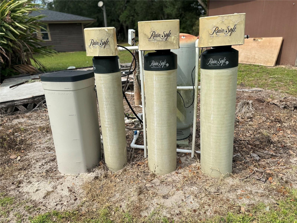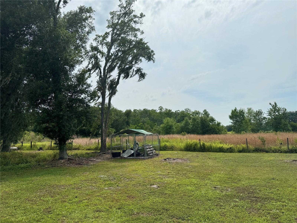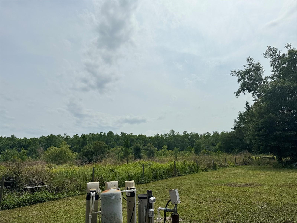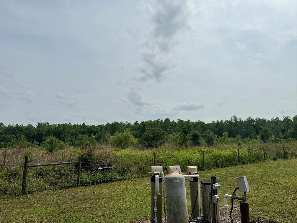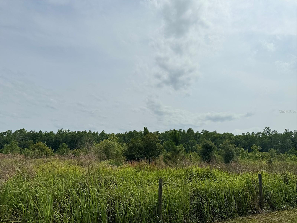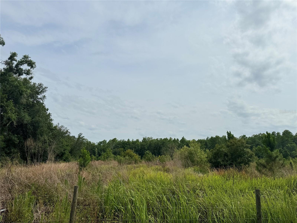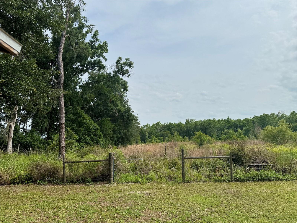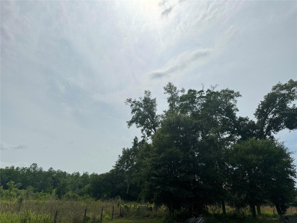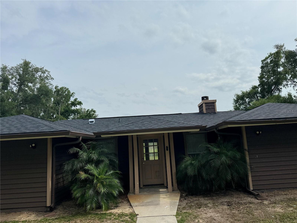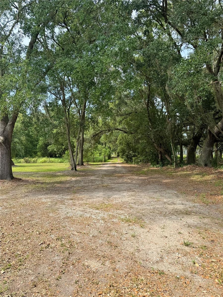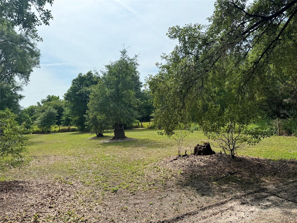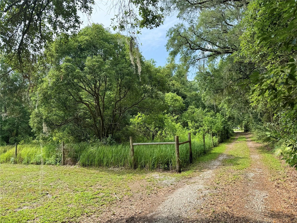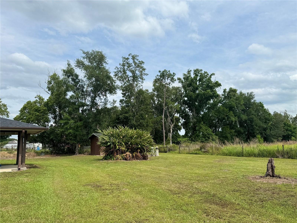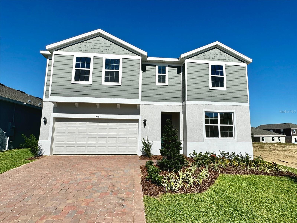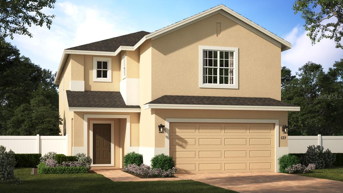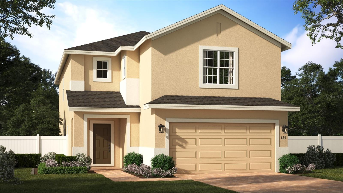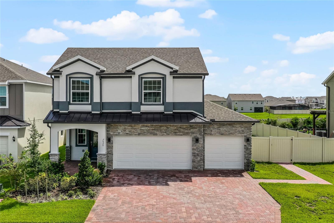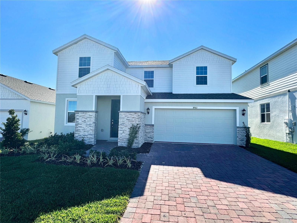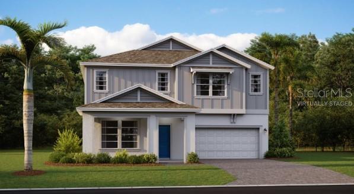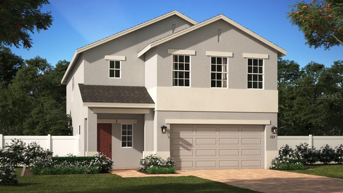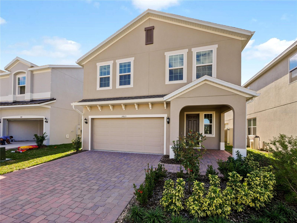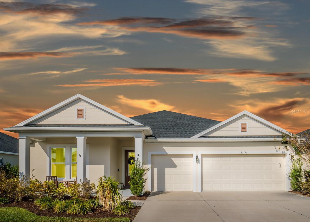8050 Hoboh Lane, CLERMONT, FL 34714
Property Photos
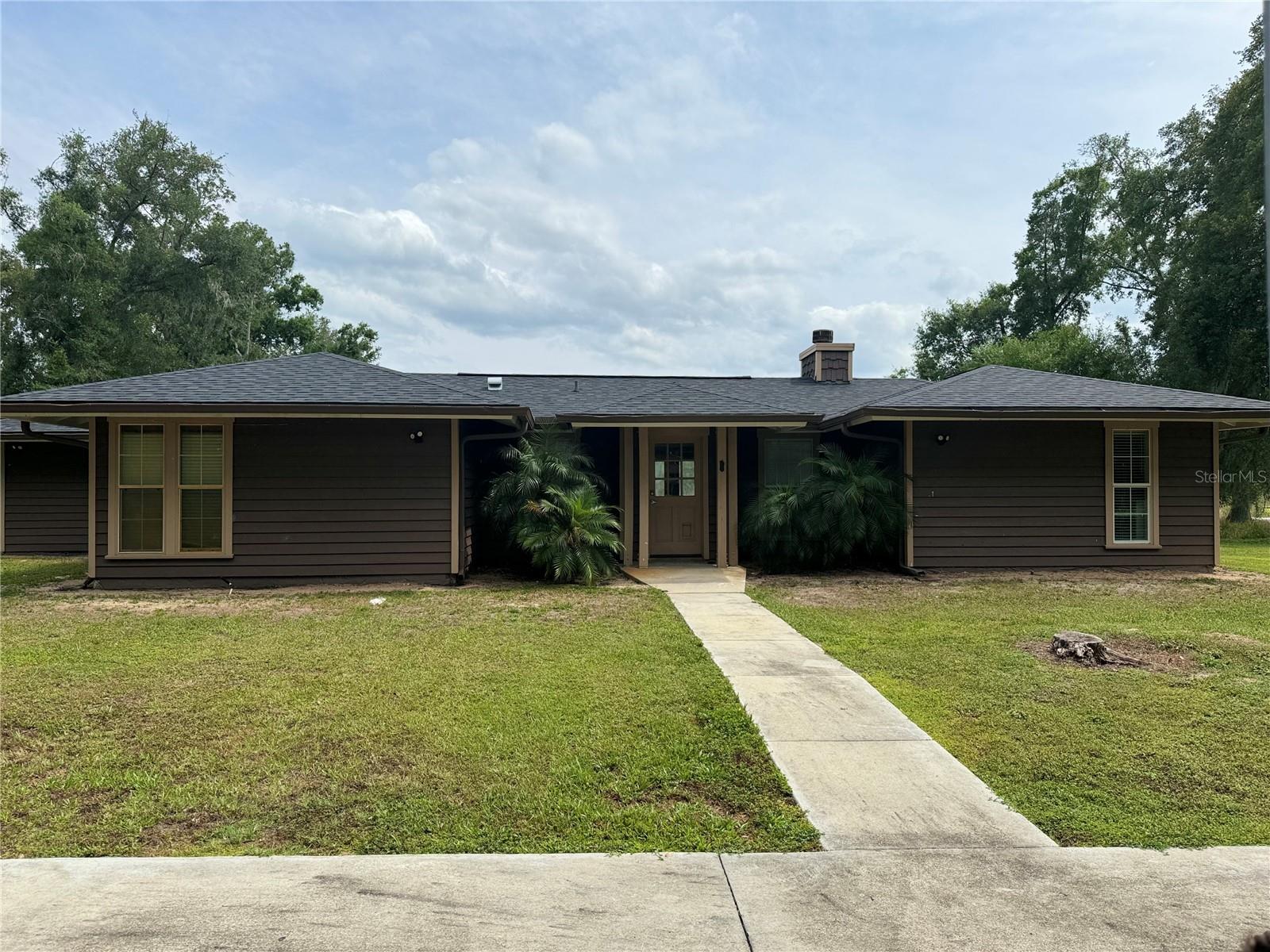
Would you like to sell your home before you purchase this one?
Priced at Only: $593,999
For more Information Call:
Address: 8050 Hoboh Lane, CLERMONT, FL 34714
Property Location and Similar Properties
- MLS#: O6206812 ( Residential )
- Street Address: 8050 Hoboh Lane
- Viewed: 23
- Price: $593,999
- Price sqft: $329
- Waterfront: No
- Year Built: 1998
- Bldg sqft: 1806
- Bedrooms: 3
- Total Baths: 2
- Full Baths: 2
- Garage / Parking Spaces: 2
- Days On Market: 238
- Additional Information
- Geolocation: 28.4149 / -81.8207
- County: LAKE
- City: CLERMONT
- Zipcode: 34714
- Elementary School: Pine Ridge Elem
- Middle School: Clermont Middle
- High School: East Ridge High
- Provided by: LPT REALTY, LLC
- Contact: Deporshia Blackmon
- 877-366-2213

- DMCA Notice
-
DescriptionWelcome to your piece of paradise in beautiful Clermont, Florida! Nestled on a sprawling 9.75 acres of serene agricultural land, this charming ranch style home offers a tranquil oasis away from the hustle and bustle of city life. Boasting three bedrooms and two bathrooms, this residence epitomizes comfortable living. Picture yourself waking up to the gentle rustle of leaves and the sweet songs of birds as you sip your morning coffee on the back patio. The expansive acreage surrounding the home provides endless possibilities for outdoor activities, whether you dream of cultivating your garden, raising livestock, or simply enjoying the peaceful beauty of nature. Despite its secluded feel, this property is conveniently located just a short drive from local shopping centers and grocery stores, ensuring easy access to everyday amenities. Plus, with Kissimmee and Orlando nearby, you are always close to exciting attractions and entertainment options. Recently updated with a new roof and electric panel, freshly painted inside and out. This home is ready for you to move in and make it your own. Whether you yearn for a quiet retreat or are eager to embrace the charm of rural living, this property offers the perfect opportunity to experience the true essence of Florida living. Don't miss out on your chance to own your slice of paradise schedule a viewing today and start envisioning the possibilities! Welcome Home.
Payment Calculator
- Principal & Interest -
- Property Tax $
- Home Insurance $
- HOA Fees $
- Monthly -
Features
Building and Construction
- Covered Spaces: 0.00
- Exterior Features: French Doors
- Flooring: Concrete
- Living Area: 1806.00
- Roof: Shingle
School Information
- High School: East Ridge High
- Middle School: Clermont Middle
- School Elementary: Pine Ridge Elem
Garage and Parking
- Garage Spaces: 0.00
Eco-Communities
- Water Source: Well
Utilities
- Carport Spaces: 2.00
- Cooling: Central Air
- Heating: Central
- Sewer: Septic Tank
- Utilities: Electricity Available, Electricity Connected
Finance and Tax Information
- Home Owners Association Fee: 0.00
- Net Operating Income: 0.00
- Tax Year: 2023
Other Features
- Appliances: Dishwasher, Disposal, Exhaust Fan, Refrigerator, Water Filtration System
- Country: US
- Interior Features: Ceiling Fans(s), High Ceilings
- Legal Description: E 1/2 OF W 1/2 OF SW 1/4 OF NW 1/4--LESS N 33FT FOR RD R/W-- ORB 5365 PG 2386
- Levels: One
- Area Major: 34714 - Clermont
- Occupant Type: Vacant
- Parcel Number: 09-24-25-0002-000-01200
- Views: 23
Similar Properties
Nearby Subdivisions
Aangrass Bay Ph 4a
Cagan Crossing
Cagan Crossings
Cagan Crossings East
Cagan Crossings East Pb 74 Pg
Citrus Highlands Ph I Sub
Clear Creek Ph One Sub
Eagleridge Ph 02
Edgemont
Glenbrook
Glenbrook Ph Ii Sub
Glenbrook Sub
Greater Groves
Greater Groves Ph 01
Greater Groves Ph 02 Tr A
Greater Groves Ph 03 Tr A B
Greater Groves Ph 04
Greater Groves Ph 06
Greater Lakes
Greater Lakes Ph 2
Greater Lakes Ph 4
Greater Lakes Phase 3
Greater Lksph 1
Greengrove Estates
High Grove
High Grove Un 02
High Grove Un 2
Mission Park
Mission Park Ph Ii Sub
Mission Park Ph Iii Sub
Not Applicable
Not On The List
Orange Tree
Orange Tree Ph 04 Lt 401 Being
Palms At Serenoa Phase2 Pb 72
Palms At Serenoa
Postal Groves
Ridgeview
Ridgeview Ph 1
Ridgeview Ph 2
Ridgeview Ph 3
Ridgeview Ph 4
Ridgeview Phase 4
Ridgeview Phase 5
Sanctuary Ii
Sanctuary Phase 2
Sanctuary Phase 3
Sanctuary Stage 2
Sawgrass Bay
Sawgrass Bay Ph 1a
Sawgrass Bay Ph 1b
Sawgrass Bay Ph 2a
Sawgrass Bay Ph 3a
Sawgrass Bay Ph 4b1
Sawgrass Bay Phase 2c
Sawgrass Bay Phase 4b2
Sawgrass Bay Phase 4b2 Pb 72 P
Serenoa Lakes
Serenoa Lakes Ph 2
Serenoa Lakes Phase 2
Serenoa Village
Serenoa Village 2 Ph 1b1
Serenoa Village 2 Ph 1b2
Serenoa Village 2 Ph 1b2replat
Silver Creek
Silver Creek Sub
Sunrise Lakes Ph I Sub
Sunrise Lakes Ph Ii Sub
The Sanctuary
The Sanctuary Property Owners
Tradds Landing
Tradds Landing Lt 01 Pb 51 Pg
Wellness Ridge
Wellness Way 32s
Wellness Way 41s
Wellness Way 50s
Wellness Way 60s
Westchester Ph 01 Tr Ac
Westchester Ph 06 07
Weston Hills Sub
Windsor Cay
Woodridge Ph 01
Woodridge Ph 01b
Woodridge Ph Ii Sub


