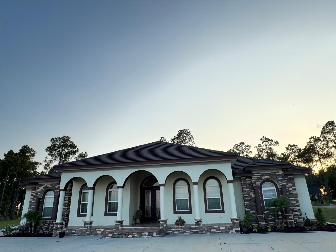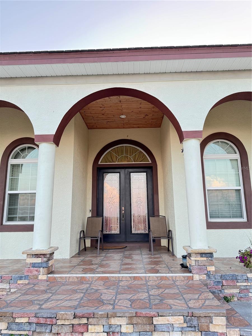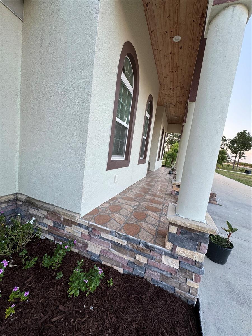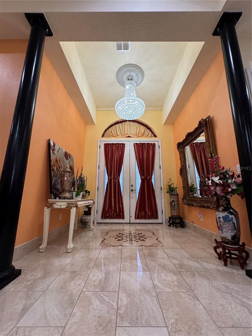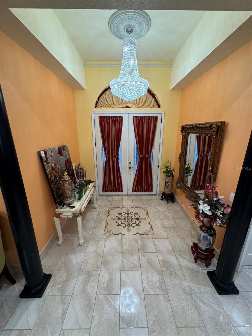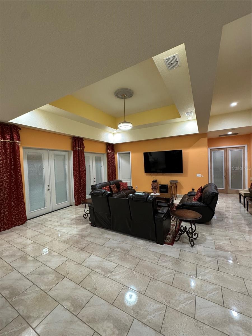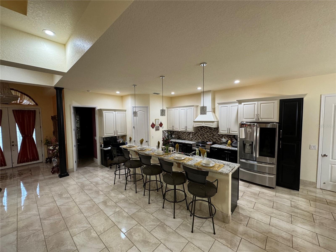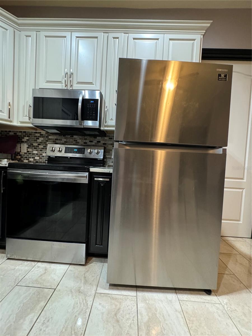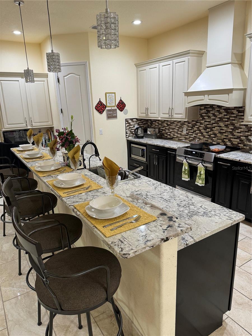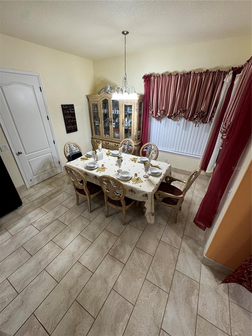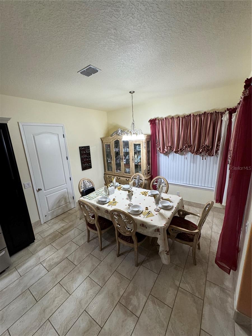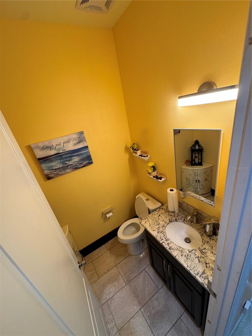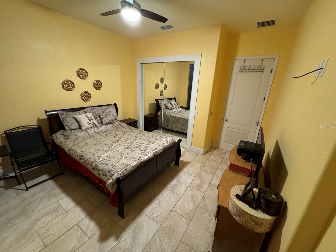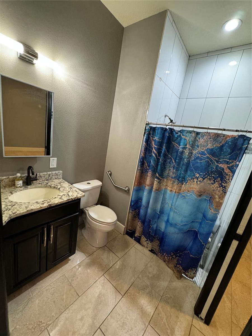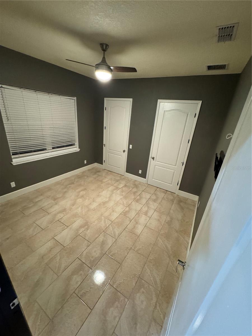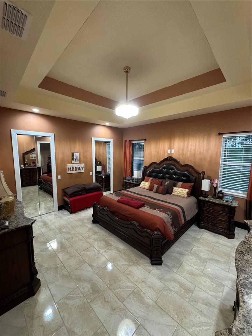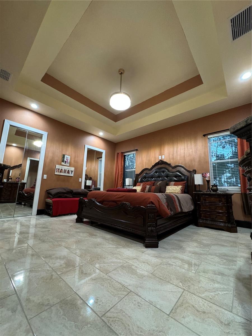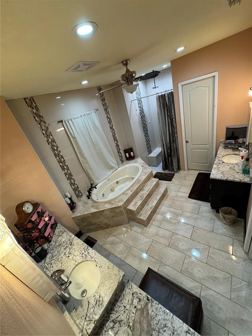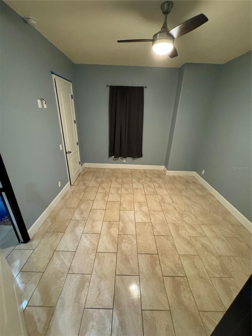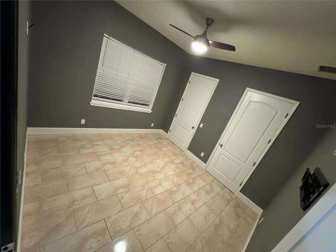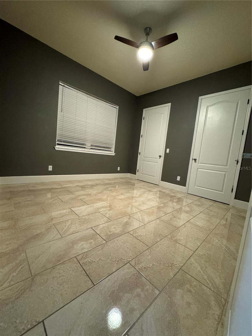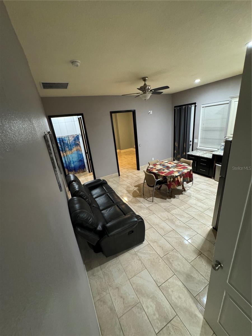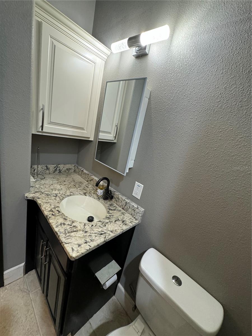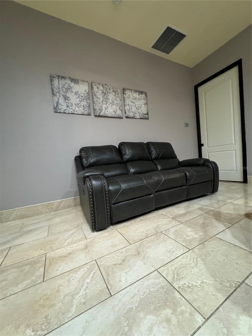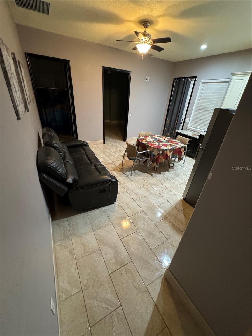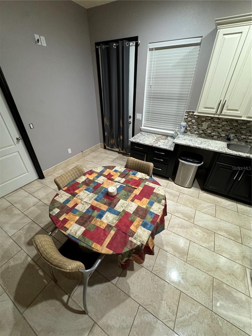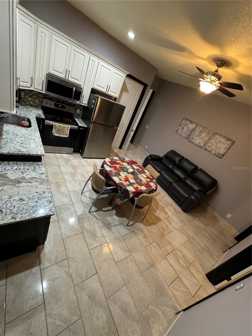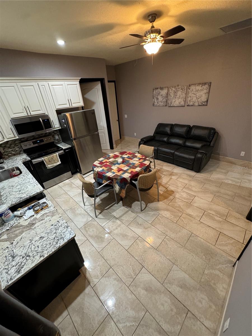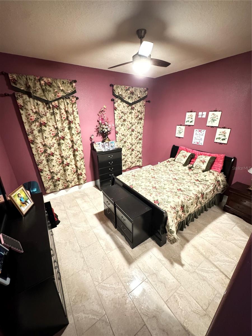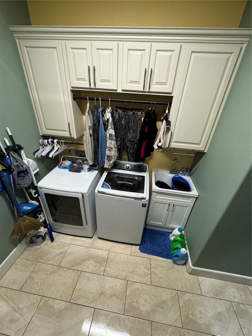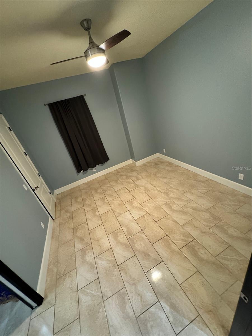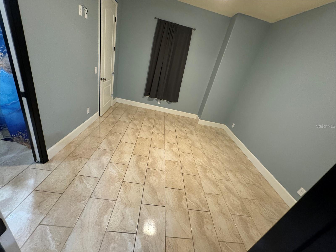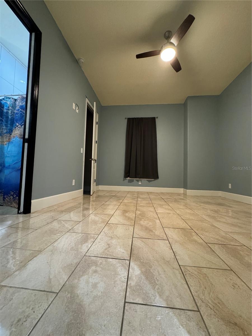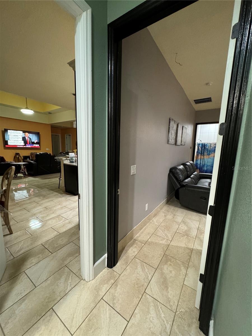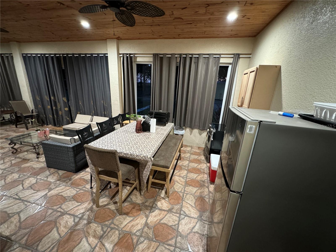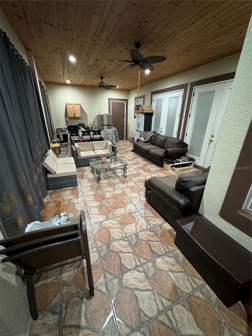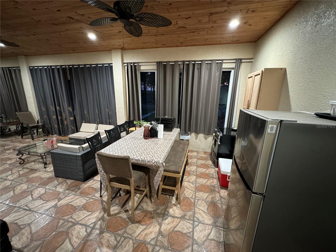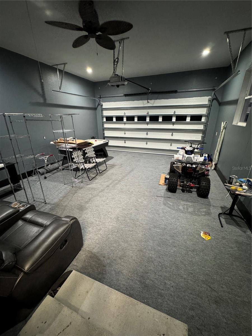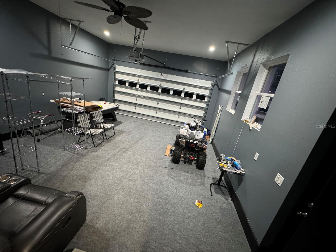5749 Lake Mabel Loop Road, LAKE WALES, FL 33898
Property Photos
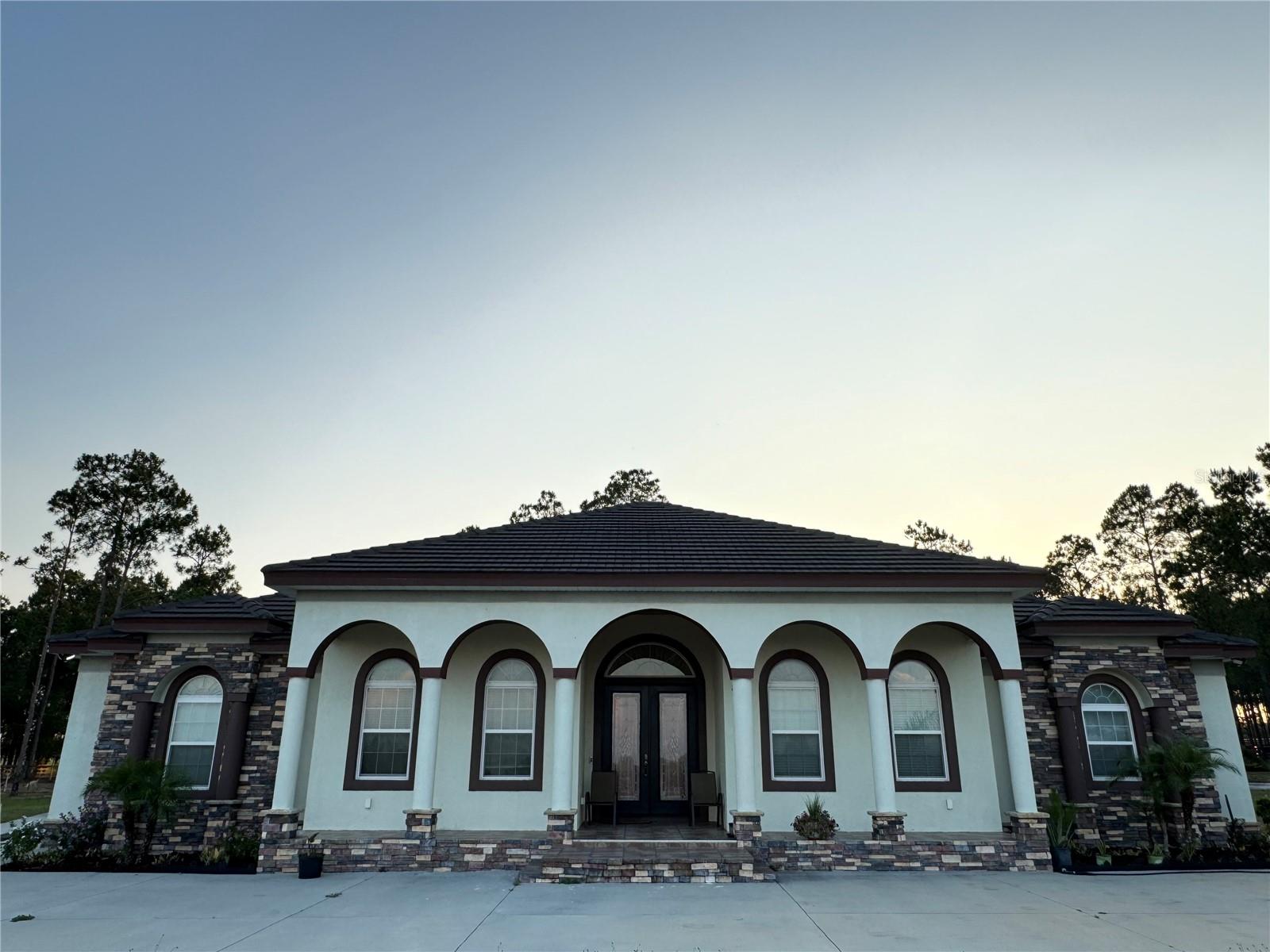
Would you like to sell your home before you purchase this one?
Priced at Only: $989,999
For more Information Call:
Address: 5749 Lake Mabel Loop Road, LAKE WALES, FL 33898
Property Location and Similar Properties
- MLS#: O6210351 ( Residential )
- Street Address: 5749 Lake Mabel Loop Road
- Viewed: 6
- Price: $989,999
- Price sqft: $217
- Waterfront: No
- Year Built: 2020
- Bldg sqft: 4571
- Bedrooms: 5
- Total Baths: 5
- Full Baths: 4
- 1/2 Baths: 1
- Garage / Parking Spaces: 3
- Days On Market: 207
- Additional Information
- Geolocation: 27.9818 / -81.5793
- County: POLK
- City: LAKE WALES
- Zipcode: 33898
- Provided by: BLUE LIGHTHOUSE REALTY INC
- Contact: Jorge Zea
- 855-550-0528

- DMCA Notice
-
DescriptionSitting in a 5.4 Acres corner lot fenced all around with 1 main automatic gate and 2 side manual gates. The property features a MAIN HOUSE with one Master bedroom with tray ceiling, and two guest bedrooms. Family room has a tray ceiling kitchen island counter holds 5 bar stools Granite counter tops with back splash, Stainless steel appliances. An enclosed lanai with custom glass windows and tall sliding glass doors, complete outdoor kitchen with stainless steel appliances. Indoor laundry with large capacity washer and dryer. Finished attic/climate controlled storage room with recess lighting, wall power outlets, HVAC vents and spray insulation. 2 separate car garages and Paved driveway holds up to 4 cars. The MOTHER IN LAW SUITE Has a separate main entrance with a covered 12 x 8 porch and an attached wheelchair ramp. it features a second key lockable door that is connected to the main house, giving the home owner the option to seal the suite off from the main house entirely and renting it as a private apartment. ADDITIONAL FEATURES: Stone work in front of the house Front porch with concrete columns, Double glass entry door, Indoor/Outdoor living Enclosed Lanai equipped with custom sliding windows, tall sliding glass door, complete kitchen, recessed lighting, 2 ceiling fans, ceiling mounted power outlets and tv cable wiring, and home gym/yoga area. 2 French doors with built in blinds leading to lanai High cathedral ceilings Ceiling fans on all rooms, master bedroom and family room with retractable ceiling fans Ceramic tiles throughout the house, Solid wood cabinets in kitchen and all bathrooms, 2 Tankless water heaters (propane heated with underground tank) *saves electric bills* Well insulated special icynene foam insulation *saves electric bills* 2 HVAC air conditioning units Well with whole house water filtration system/water purifier no water bills/no city water 8 x 10 storage shed (pre wired for electricity/lighting) 50+ tropical fruit trees like mangos, lychee, longan, avocados, star fruit and soursop to name a few.
Payment Calculator
- Principal & Interest -
- Property Tax $
- Home Insurance $
- HOA Fees $
- Monthly -
Features
Building and Construction
- Covered Spaces: 0.00
- Exterior Features: French Doors, Garden, Irrigation System, Lighting, Outdoor Kitchen, Private Mailbox, Rain Gutters, Sliding Doors, Storage
- Flooring: Tile
- Living Area: 3041.00
- Roof: Tile
Garage and Parking
- Garage Spaces: 3.00
Eco-Communities
- Water Source: Well
Utilities
- Carport Spaces: 0.00
- Cooling: Central Air
- Heating: Central, Electric
- Sewer: Septic Tank
- Utilities: Cable Connected, Electricity Connected, Phone Available, Propane, Sewer Connected, Sprinkler Well, Underground Utilities
Finance and Tax Information
- Home Owners Association Fee: 0.00
- Net Operating Income: 0.00
- Tax Year: 2023
Other Features
- Appliances: Convection Oven, Cooktop, Dishwasher, Dryer, Exhaust Fan, Freezer, Gas Water Heater, Ice Maker, Kitchen Reverse Osmosis System, Microwave, Range, Range Hood, Refrigerator, Tankless Water Heater, Washer, Water Filtration System, Water Purifier, Water Softener
- Country: US
- Interior Features: Built-in Features, Ceiling Fans(s), Crown Molding, High Ceilings, Kitchen/Family Room Combo, Living Room/Dining Room Combo, Open Floorplan, Primary Bedroom Main Floor, Thermostat, Tray Ceiling(s), Vaulted Ceiling(s), Walk-In Closet(s)
- Legal Description: COMM NE COR OF SEC S89-14-55W ALONG N BNDRY 408.89 FT S0-29-39E 13.27 FT TO SLY R/W OF TINDELL CAMP RD & POB N89-36-53E 40.81 FT N89-30-01E 100 FT N89 -26-34E 100 FT N89-36-53E 72.6 FT S43-12-29E 25 FT TO WLY R/W OF LAKE MABEL LOOP RD S0-28-34E 38.02 FT S0-17-16W 75.01 FT S1-02-57E 200 FT S0-28-34E 100 FT S0-05-49W 100 FT S1-02-57E 100 FT S0-28-34E 83.77 FT S89-14-56W 331.16 FT N0-29-39W 716.74 FT TO POB
- Levels: One
- Area Major: 33898 - Lake Wales
- Occupant Type: Owner
- Parcel Number: 27-29-11-000000-011060
Nearby Subdivisions
Brookshire
Chandley Point
Country Club Village Condo
Country Club Village Ph 02
Country Club Village Ph 03
Country Oaks Estates
Dentons Sub 2
Goldenbough T A Yarnell
Hemingway Village
Hesperides Sub Revised
Highland Manor
Highland Park
Highland Park Manor 04
Highland Park Manor Plat 4
Howey W J Land Starr Lake
Indian Lake Estates
Lake Haven Acres
Lake Pierce Heights
Lake Pierce Heights Resub Pt
Lake Pierce Hts
Lake Pierce Ranchettes Fifth A
Lake Rosalie Oaks
Lake Walk In Water Heights
Lakeshore Club
Mammoth Grove
Mason Villa
Not In Hernando
Not In Subdivision
Oakwood Golf Club Ph 02
Oakwood Golf Club Ph 2
Other
Pleasant Acres
Revised Hesperides Sub
Seasons At Mabel Place
Seminole Ridge
Sunset Place
Sunset Pointe Ph 3
Sunset Pointe Phase Three
Taylor Groves
Templeton Groves Villa
Timberlake Sub
Timberlane
Timberlane Sub
Tiotie Beach Estates
Tiotie Beach Subdivision
Walk In Water Lake Estates
Walk In Water Lake Estates Ph
Walk In Water Lake Ests Ph 3
Woodlands


