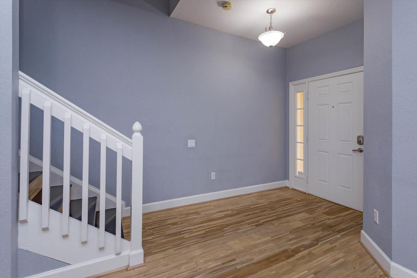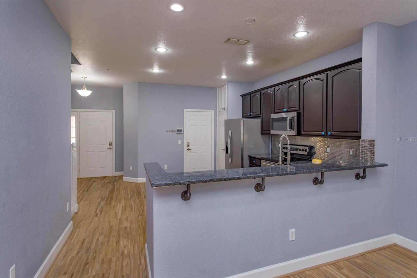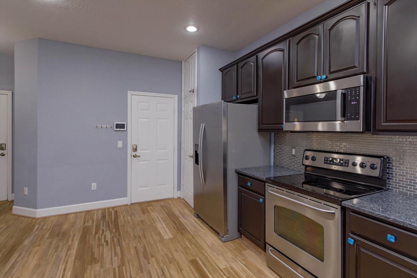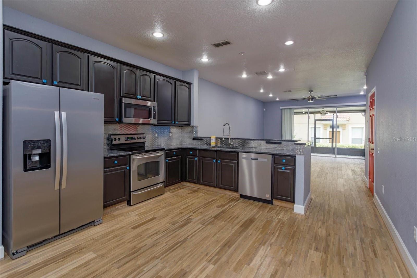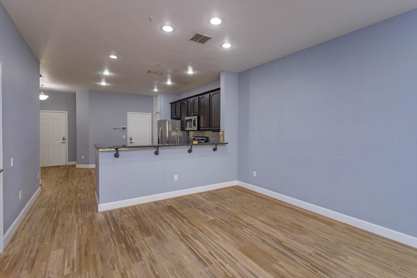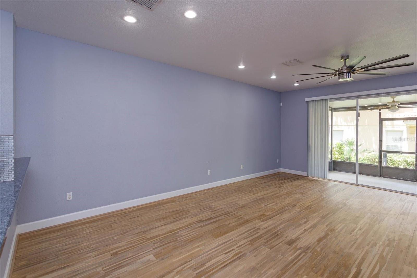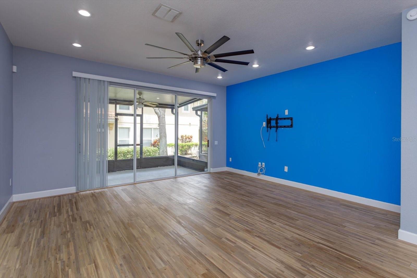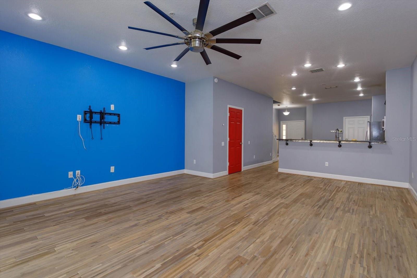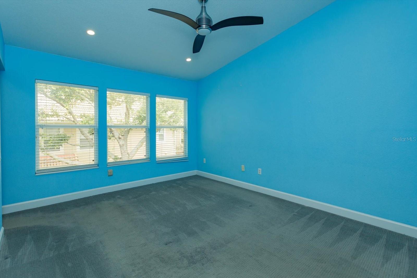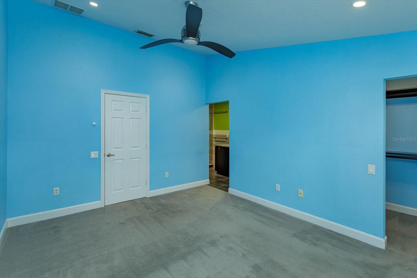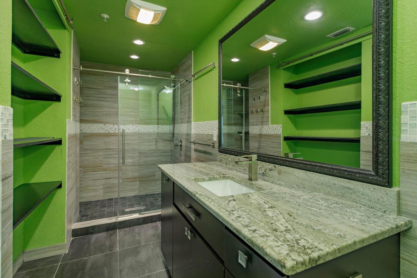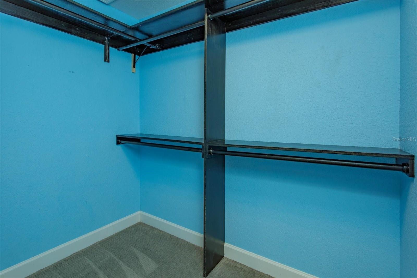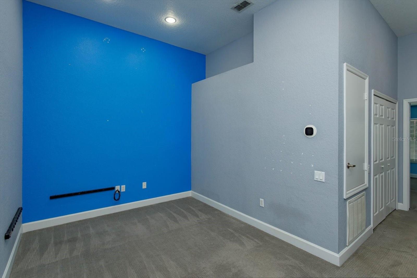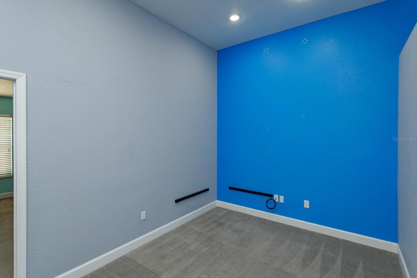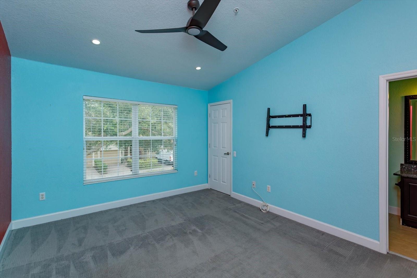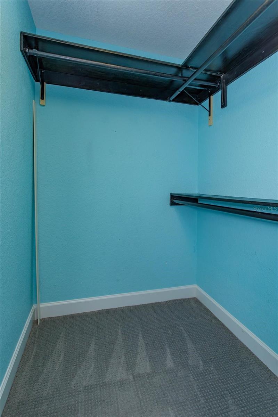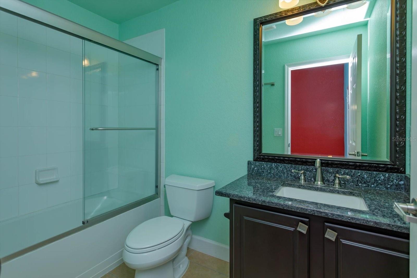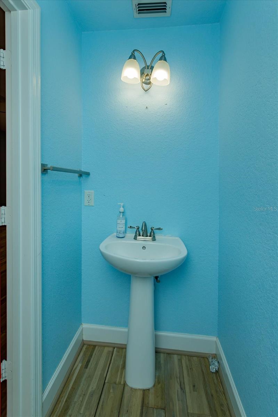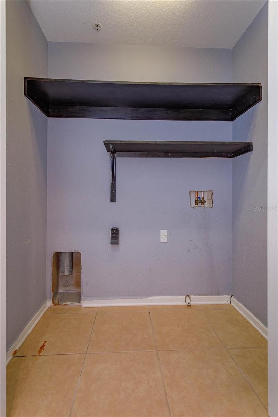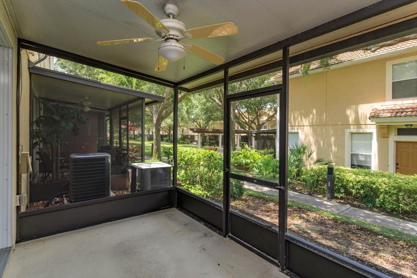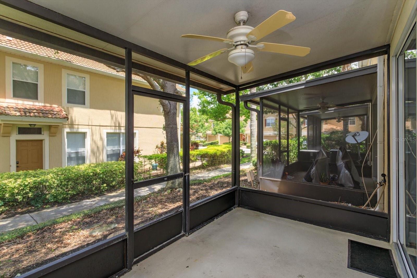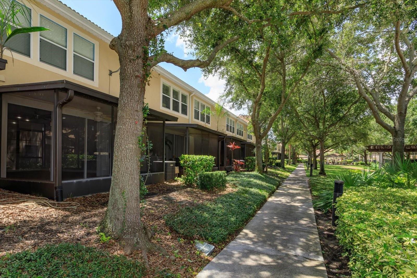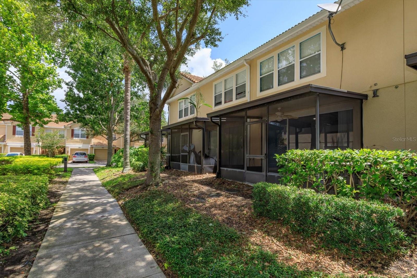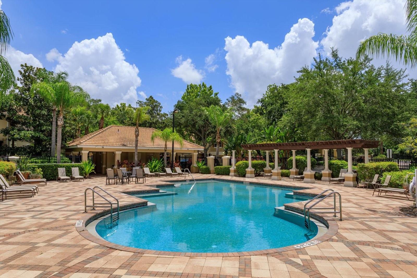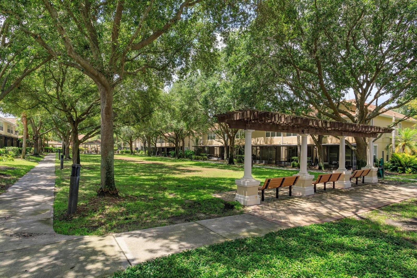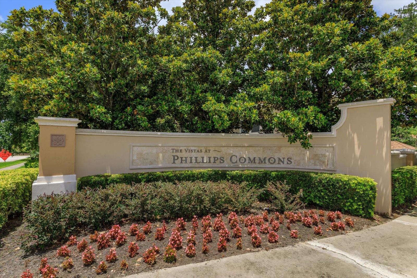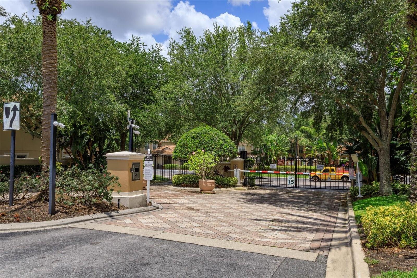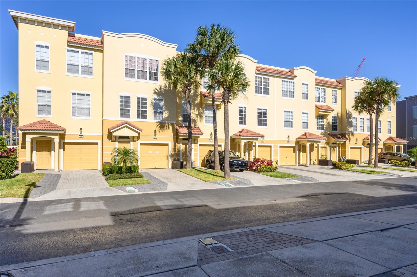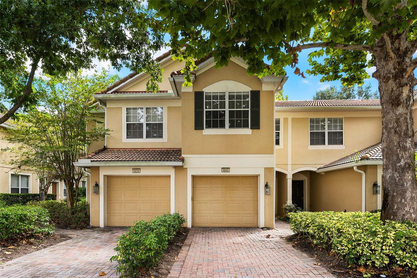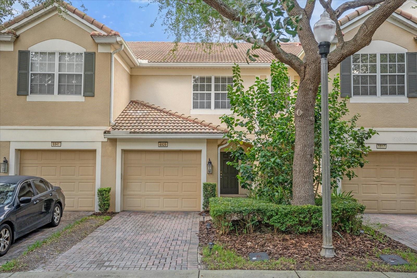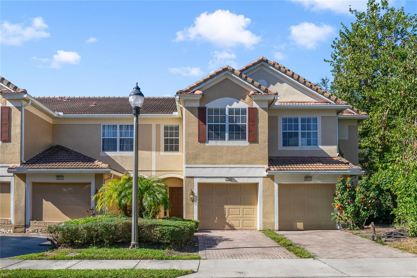6814 Sperone Street, ORLANDO, FL 32819
Property Photos
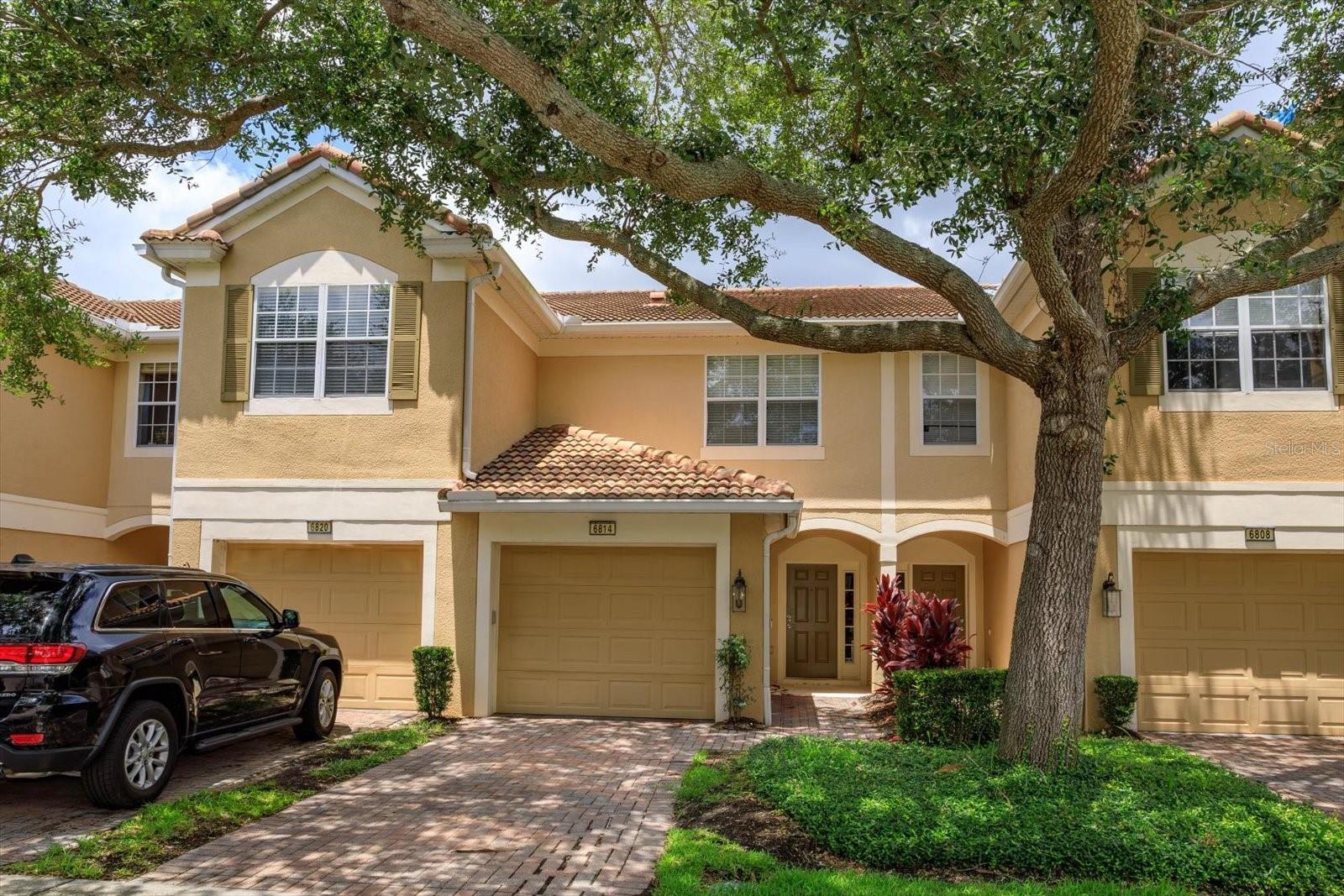
Would you like to sell your home before you purchase this one?
Priced at Only: $433,900
For more Information Call:
Address: 6814 Sperone Street, ORLANDO, FL 32819
Property Location and Similar Properties
- MLS#: O6216113 ( Residential )
- Street Address: 6814 Sperone Street
- Viewed: 11
- Price: $433,900
- Price sqft: $229
- Waterfront: No
- Year Built: 2006
- Bldg sqft: 1896
- Bedrooms: 2
- Total Baths: 3
- Full Baths: 2
- 1/2 Baths: 1
- Garage / Parking Spaces: 1
- Days On Market: 186
- Additional Information
- Geolocation: 28.4631 / -81.4791
- County: ORANGE
- City: ORLANDO
- Zipcode: 32819
- Subdivision: Vistasphillips Commons
- Elementary School: Dr. Phillips Elem
- Middle School: Southwest Middle
- High School: Dr. Phillips High
- Provided by: PREMIER PROPERTIES LLC
- Contact: Danny Hilwa, PA
- 407-740-7778

- DMCA Notice
-
DescriptionCome see this wonderful upgraded townhome located in the heart of Dr. Phillips. This oversized two bedroom Plus loft/office townhome is tucked behind the gates of the Vistas at Phillips Commons putting you just minutes from restaurant row, walking distance to Dr Phillips High School, shopping and more! This meticulously maintained townhome has upgrades and renovation throughout. Downstairs you are greeted with a large open modern kitchen with stainless appliances and matching backsplash. The kitchen overlooks your dining area and a large family room with triple sliders that lead you to a private screened patio that has access to a huge community courtyard with the beautiful pool at the end of this courtyard. . The whole first floor features genuine bamboo wood floors and upgraded ceiling lights throughout. As you walk up the wood staircase you will find the convenience of having your laundry room upstairs along with your bedrooms and flex space. The owners did extensive renovation to the master bathroom by removing the cheap tub/shower combo and replaced it with a luxurious standing shower with sliding glass door and plenty of added storage shelves where a flat wall used to be. Upstairs you will also find your second bedroom with upgraded bathroom as well plus a large open loft/flex space. Come see this wonderful property!
Payment Calculator
- Principal & Interest -
- Property Tax $
- Home Insurance $
- HOA Fees $
- Monthly -
Features
Building and Construction
- Covered Spaces: 0.00
- Exterior Features: Irrigation System, Sidewalk, Sliding Doors
- Flooring: Carpet, Laminate
- Living Area: 1540.00
- Roof: Tile
School Information
- High School: Dr. Phillips High
- Middle School: Southwest Middle
- School Elementary: Dr. Phillips Elem
Garage and Parking
- Garage Spaces: 1.00
Eco-Communities
- Water Source: Public
Utilities
- Carport Spaces: 0.00
- Cooling: Central Air
- Heating: Central
- Pets Allowed: Cats OK, Dogs OK
- Sewer: Public Sewer
- Utilities: BB/HS Internet Available, Cable Available, Electricity Connected
Amenities
- Association Amenities: Gated, Pool
Finance and Tax Information
- Home Owners Association Fee Includes: Pool, Escrow Reserves Fund, Maintenance Grounds, Private Road
- Home Owners Association Fee: 345.00
- Net Operating Income: 0.00
- Tax Year: 2023
Other Features
- Appliances: Convection Oven, Cooktop, Dishwasher, Disposal, Electric Water Heater, Microwave, Range, Refrigerator
- Association Name: Beacon Management
- Association Phone: 407-494-1099
- Country: US
- Interior Features: Eat-in Kitchen, High Ceilings, Living Room/Dining Room Combo, Open Floorplan, PrimaryBedroom Upstairs, Solid Wood Cabinets, Stone Counters, Thermostat, Walk-In Closet(s)
- Legal Description: VISTAS AT PHILLIPS COMMONS 61/93 LOT 143
- Levels: Two
- Area Major: 32819 - Orlando/Bay Hill/Sand Lake
- Occupant Type: Vacant
- Parcel Number: 26-23-28-8887-01-430
- Views: 11
- Zoning Code: PD
Similar Properties


