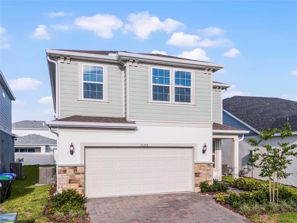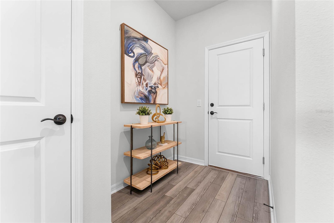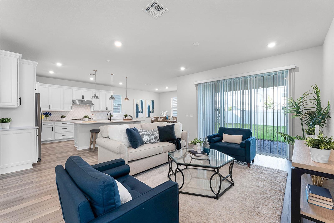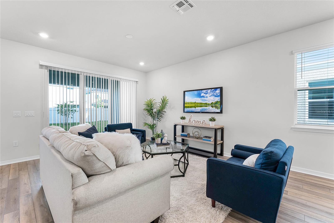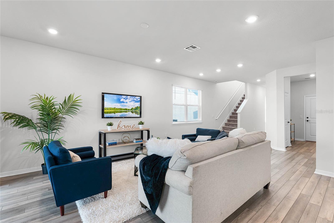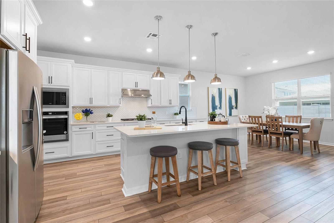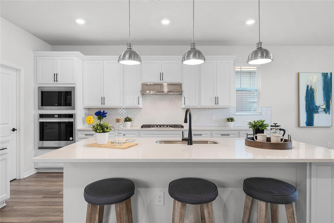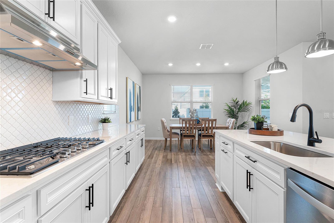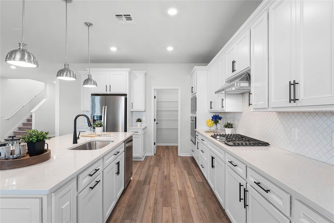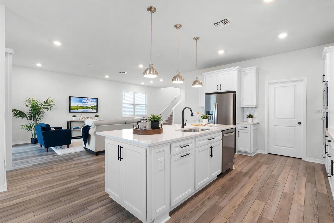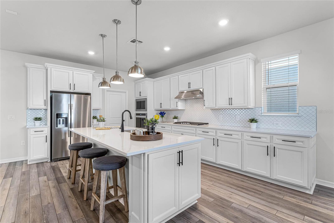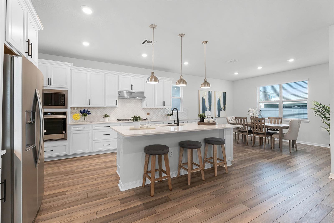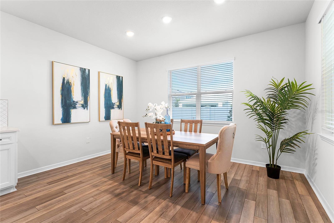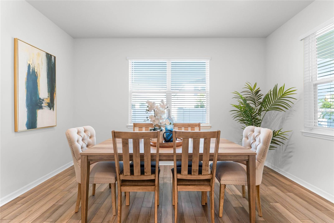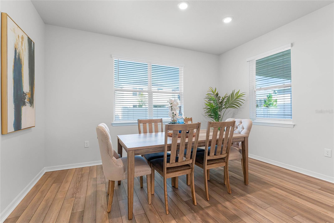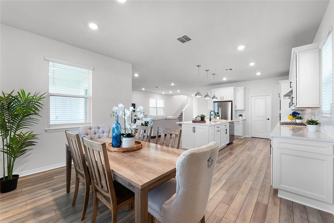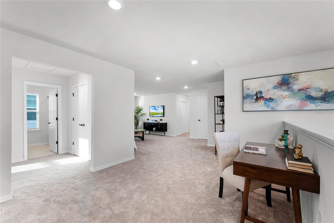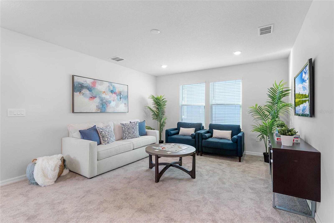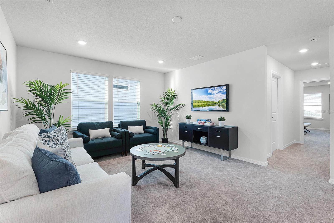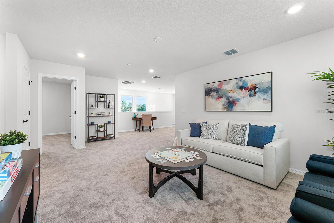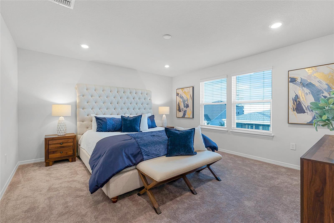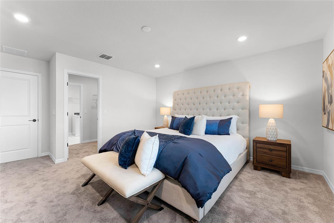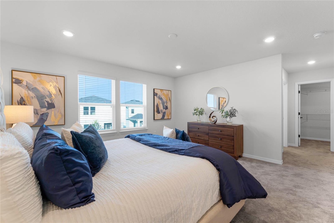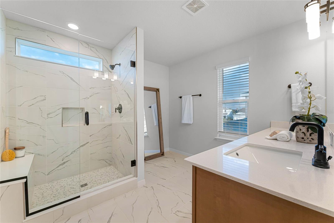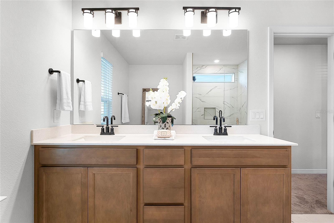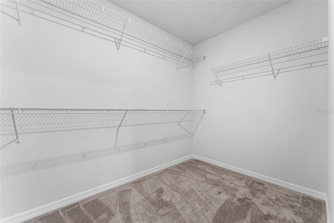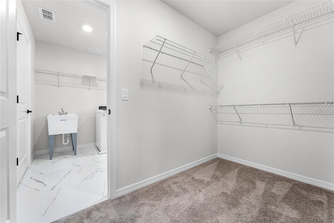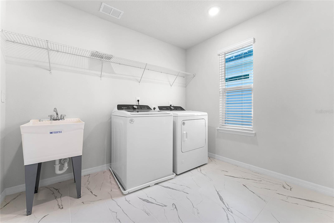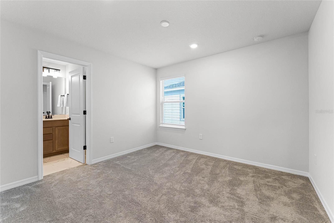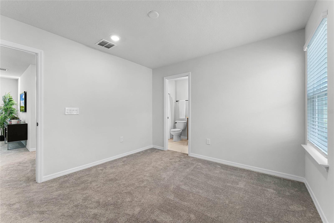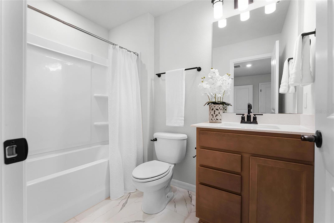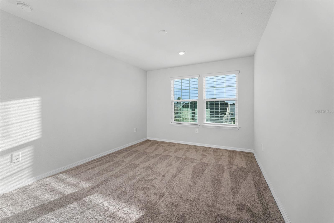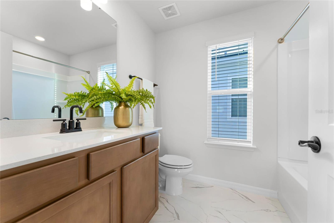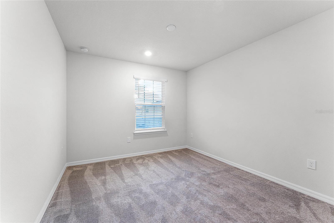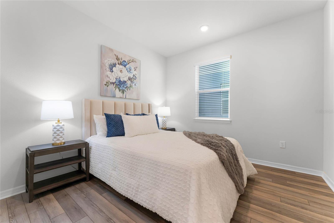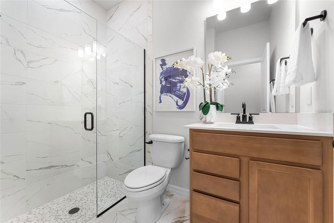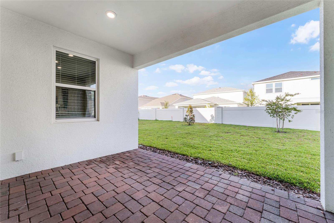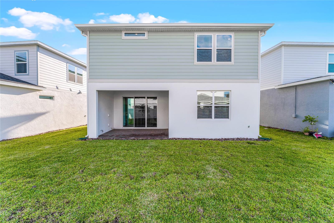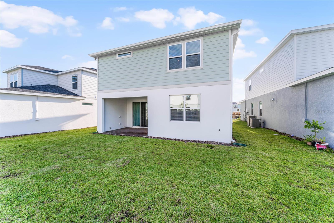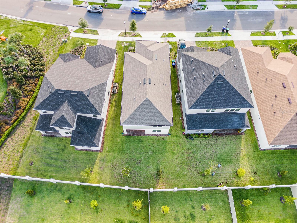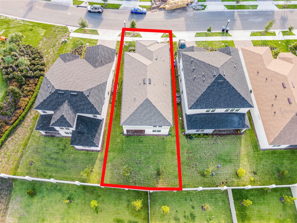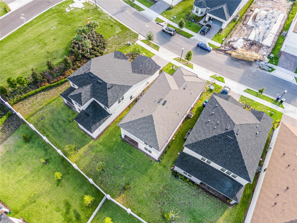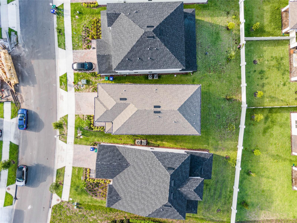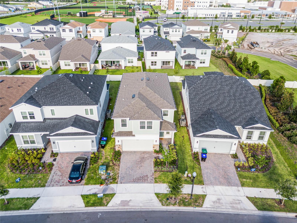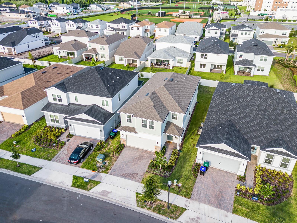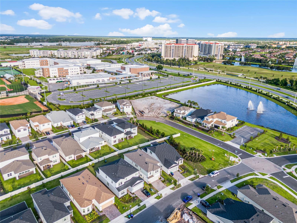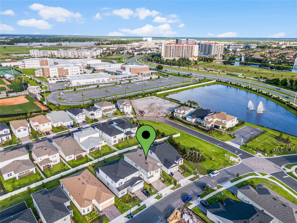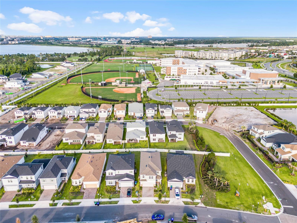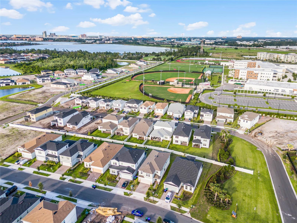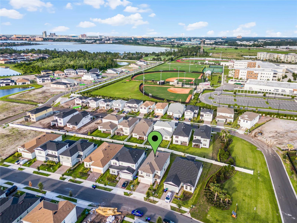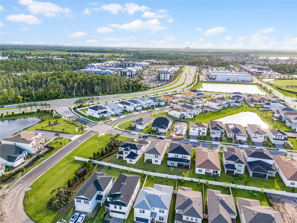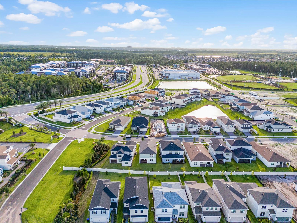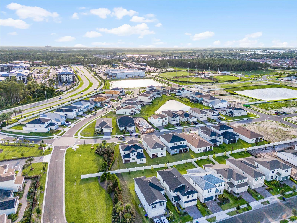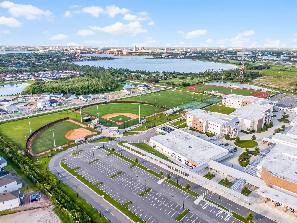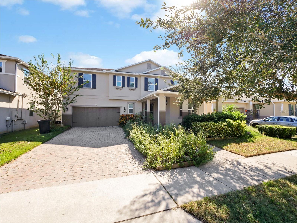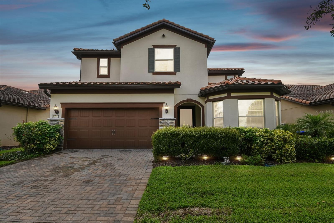10355 Parkview Reserve Lane, ORLANDO, FL 32836
Property Photos
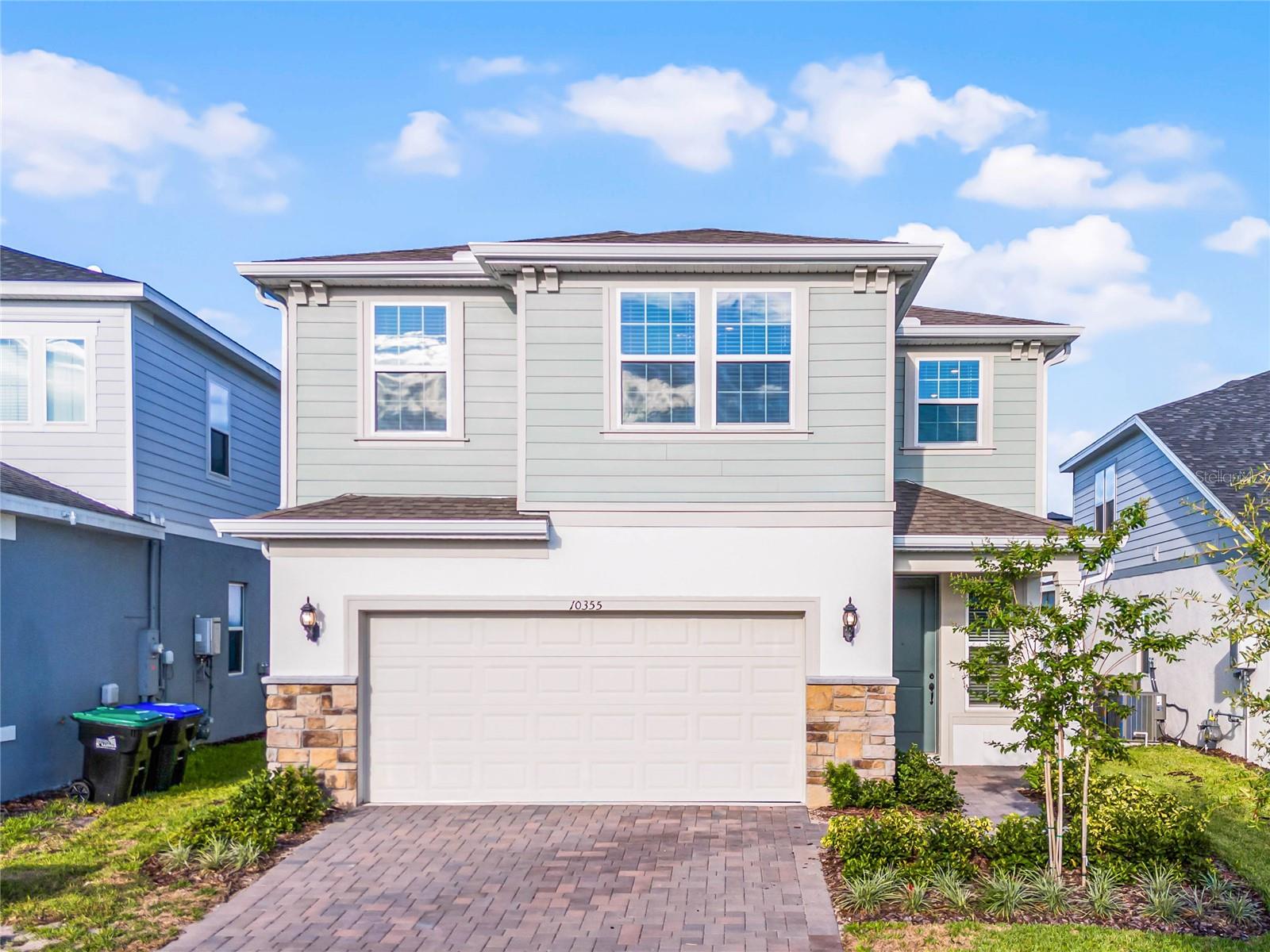
Would you like to sell your home before you purchase this one?
Priced at Only: $929,000
For more Information Call:
Address: 10355 Parkview Reserve Lane, ORLANDO, FL 32836
Property Location and Similar Properties
- MLS#: O6220337 ( Residential )
- Street Address: 10355 Parkview Reserve Lane
- Viewed: 10
- Price: $929,000
- Price sqft: $244
- Waterfront: No
- Year Built: 2024
- Bldg sqft: 3810
- Bedrooms: 5
- Total Baths: 4
- Full Baths: 4
- Garage / Parking Spaces: 2
- Days On Market: 174
- Additional Information
- Geolocation: 28.4048 / -81.4965
- County: ORANGE
- City: ORLANDO
- Zipcode: 32836
- Subdivision: Parkview Reserve
- Elementary School: Sand Lake Elem
- Middle School: Southwest Middle
- High School: Lake Buena Vista High School
- Provided by: KELLER WILLIAMS CLASSIC
- Contact: Anjali Vyas
- 407-292-5400

- DMCA Notice
-
DescriptionBRAND NEW CONSTRUCTION HOME located in Southwest Orlando! This gorgeous never lived in before home is already complete and ready for you to call your own! Equipped with over $70k in builder upgrades, step inside the elegant foyer, you are greeted by a spacious living room and dining room area with cool, luxurious vinyl flooring & modern light fixtures. The adjacent kitchen in this open floor plan home offers sparkling stone countertop, abundant shaker cabinets, all stainless steel appliances, and a pristine tiled backsplash. A spacious bedroom & bathroom are located on the first floor after going through the family room. The large primary bedroom suite offers a walk in closet with custom built in shelving, and a private en suite bathroom with a walk in shower with a glass enclosure.The laundry room is conveniently located off of the primary bedroom. Upstairs, there are three more spacious bedrooms, and two have en suite bathrooms. There is a loft upstairs with beautiful lighting that could be utilized as office or entertainment space. Stepping out the back door, there is a covered stone patio space overlooking the large backyard. Located in Southwest Orlando, just off Sand Lake Rd, minutes from I drive, Downtown Orlando & the parks with easy highway access. This home is one you don't want to miss. Call today for a private showing!
Payment Calculator
- Principal & Interest -
- Property Tax $
- Home Insurance $
- HOA Fees $
- Monthly -
Features
Building and Construction
- Builder Name: Pulte
- Covered Spaces: 0.00
- Exterior Features: Irrigation System, Rain Gutters, Sidewalk, Sliding Doors, Sprinkler Metered
- Flooring: Carpet, Luxury Vinyl, Tile
- Living Area: 3172.00
- Roof: Shingle
Property Information
- Property Condition: Completed
School Information
- High School: Lake Buena Vista High School
- Middle School: Southwest Middle
- School Elementary: Sand Lake Elem
Garage and Parking
- Garage Spaces: 2.00
- Parking Features: Electric Vehicle Charging Station(s), Garage Door Opener
Eco-Communities
- Water Source: Public
Utilities
- Carport Spaces: 0.00
- Cooling: Central Air
- Heating: Central
- Pets Allowed: Yes
- Sewer: Public Sewer
- Utilities: Cable Available, Electricity Available, Natural Gas Available, Phone Available, Public, Sewer Connected, Street Lights, Water Available
Finance and Tax Information
- Home Owners Association Fee: 105.00
- Net Operating Income: 0.00
- Tax Year: 2023
Other Features
- Appliances: Built-In Oven, Cooktop, Dishwasher, Gas Water Heater, Microwave, Range Hood, Refrigerator
- Association Name: Parkview Reserve HOA/Courtney Lynn
- Association Phone: 800-337-5850
- Country: US
- Interior Features: Eat-in Kitchen, Kitchen/Family Room Combo, Open Floorplan, PrimaryBedroom Upstairs, Stone Counters, Thermostat, Walk-In Closet(s), Window Treatments
- Legal Description: PARKVIEW RESERVE PHASE 1 111/26 LOT 46
- Levels: Two
- Area Major: 32836 - Orlando/Dr. Phillips/Bay Vista
- Occupant Type: Vacant
- Parcel Number: 15-24-28-6656-00-460
- Possession: Close of Escrow
- Views: 10
- Zoning Code: P-D
Similar Properties
Nearby Subdivisions
803 Residence
8303 Residence
8303 Resort
8303 Resort Condominium
Bay Vista Estates
Bay Vista Ests
Bella Nottevizcaya Ph 03 A C
Brentwood Club Ph 01
Bristol Park Ph 01
Cypress Point
Cypress Point Ph 02
Cypress Shores
Emerald Forest
Estatesparkside
Golden Oak Phase 3
Golden Oak Phase 4
Heritage Bay Drive Phillips Fl
Heritage Bay Ph 02
Lake Sheen Reserve Ph 01 48 43
Lake Sheen Sound
Mabel Bridge Ph 3
Mabel Bridge Ph 4 A Rep
Mabel Bridge Ph 5
Mabel Bridge Ph 5 A Rep
Mabel Bridge Ph 5 Rep
Mirabellavizcaya Ph 03
Newbury Park
Parkside Ph 1
Parkside Ph 2
Parkside Phase 1
Parkview Reserve
Parkview Reserve Ph 1
Phillips Grove
Phillips Grove 94108 Lot 3
Phillips Grove Tr I
Phillips Grove Tr J Rep
Royal Cypress Preserveph 5
Royal Legacy Estates
Royal Legacy Estates 81125 Lot
Royal Ranch Estates First Add
Ruby Lake Ph 1
Ruby Lake Ph 2
Sand Lake Cove Ph 03
Sand Lake Point
Sheen Sound
Thornhill
Vizcaya Ph 01 4529
Vizcaya Ph 02 4678
Waters Edge & Boca Pointe At T
Waters Edge Boca Pointe At Tur
Willis R Mungers Land Sub


